CAM Participates in ABC/AIA/ULI Baltimore Panel Discussion
Marc Munafo, CAM’s President, participated as a panelist during the recent “Unique Practices of Successful Project Teams” event presented by ABC, AIA, and ULI.
The Graceland Park/O’Donnell Heights EMS & Holabird Academy projects were featured and CAM was joined by Maurice Gaskins, Baltimore City Public Schools, to discuss the project’s success and unique organizational structure. Grimm + Parker was the architect in the project.
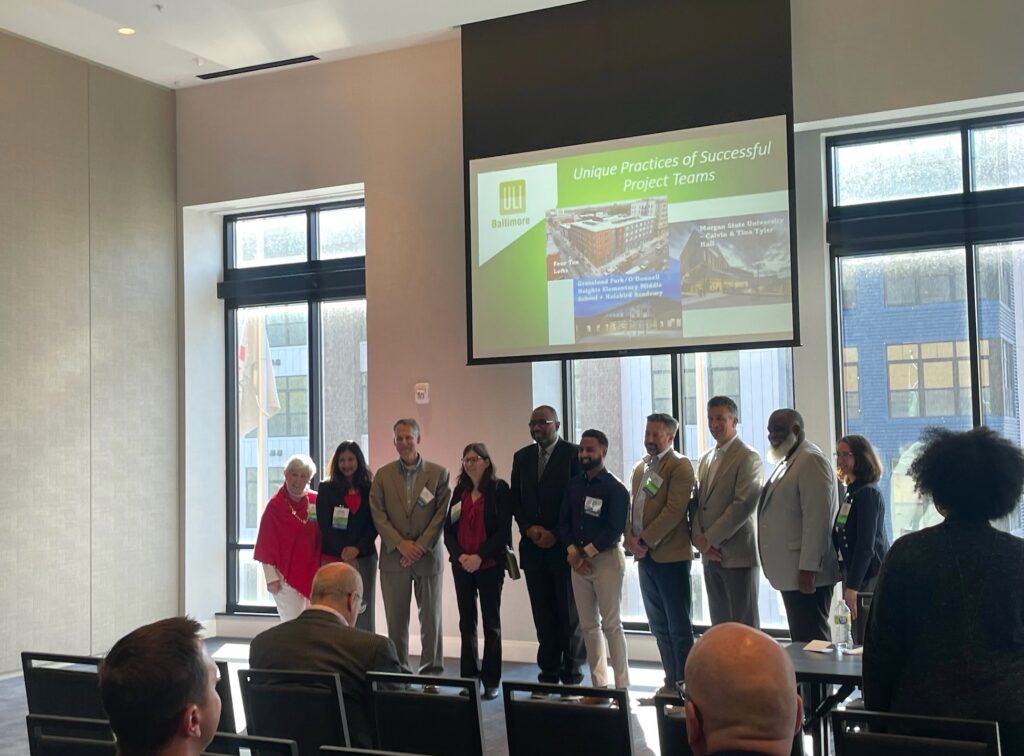
Each team identified how they defined success and elaborate on the unique project management and planning practices that were implemented in order to achieve client goals.
Other Project Teams:
MSU Calvin and Tina Tyler Hall
- Bob Mock, Associate, GWWO
- Benjamin P. Morgan, Vice President, Barton Malow Company
- Daniel N. Janak, Assistant Project Manager, Morgan State University
Four Ten Lofts
- Malindi Lankatilleke, Project Manager, Southway Builders
- Nancy Liebrecht, Project Manager, Moseley Architects
- Jim French, Principal, French Development
Construction Update Meeting – Highlandtown #237

CAM Celebrates 25 Year ABC Greater Baltimore Membership Anniversary!
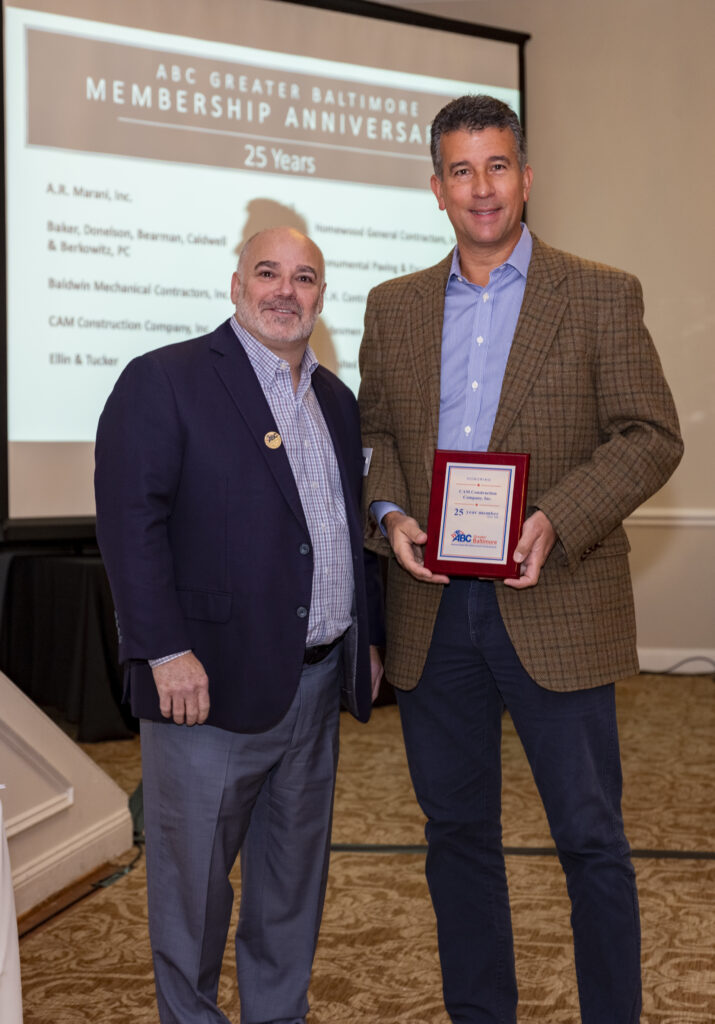
CAM recently celebrated our 25 Year Membership Anniversary with ABC Greater Baltimore. Pictured in the photo is CAM’s President, Mr. M. Marc Munafo, and ABC Chair Mr. Marc McDaniel.
Award of Excellence – Graceland Park/O’Donnell Heights EMS & Holabird Academy!
GC New Project Over $10 Million
Within the inner city of Baltimore, two existing Elementary / Middle Schools were replaced with two (2) new duplicate, 92,000 sf zero-energy facilities.
Located within two miles of each other, the new facilities demonstrate Baltimore’s focus to sustainability and energy-conscious schools. The schools are equipped with student gardens, outdoor classrooms, rooftop solar labs, and vegetative roofs.
Both schools have distinct and individual exterior palettes, however the facilities have identical footprints. The schools were constructed simultaneously, opening on-time during the middle of the COVID-19 pandemic. CAM utilized a project management crew that had a Chief Superintendent & Senior Project Manager oversee both sites with individual project management teams at each site accordingly.
Via an allowance, CAM hired a firm (CMTA) that provided an integrated monitoring and building information system for the kids to learn about the facilities energy consumption and specific features throughout the school. Monitoring is available 24/7 through a touchscreen device in the main lobby/atrium-mounted at an appropriate height for children to reach.



Connection Center at New Psalmist Baptist Church Campus wins Award of Excellence!
GC New Project – $1 to $5 Million
CAM won an Award of Excellence for the construction services to the Connection Center at New Psalmist Baptist Church’s campus in Baltimore, MD.
The Connection Center is a new 7,500 sf, multi-purpose center which will be primarily used for ministry and fellowship activities. This center will serve as the congregations hub for connection. The facility includes a large gathering and welcoming hall, administrative offices, and a large banquet kitchen. This project provides the owner with the ability to do ministry in an even greater way.
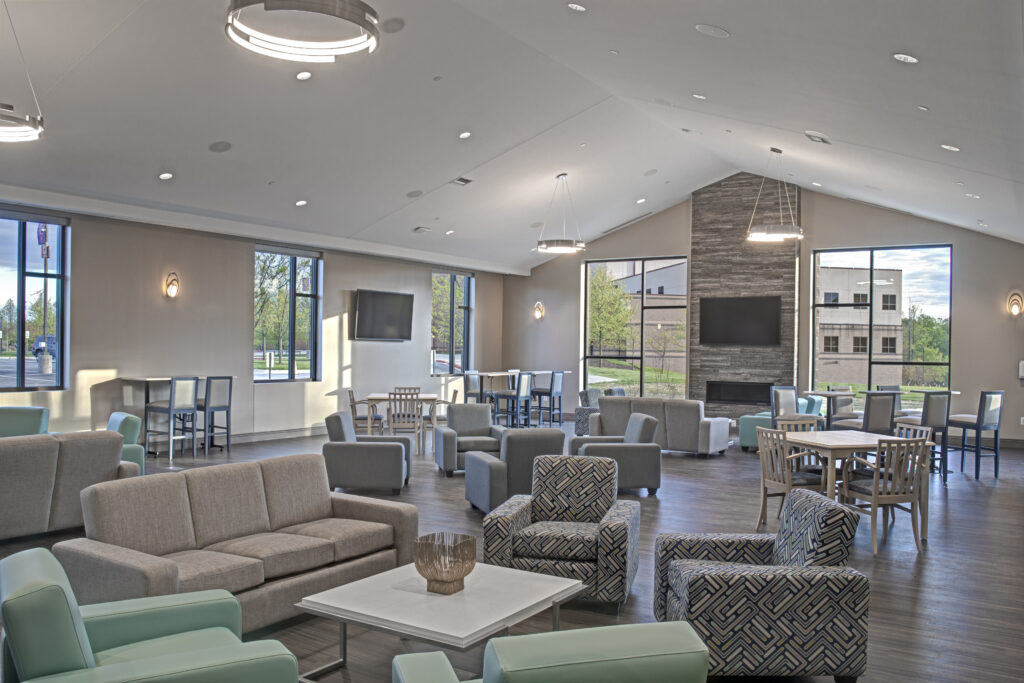
CAM was hired to assist the church early within the Pre-Construction process. Our team provided detailed cost estimates, constructability reviews, and provided diligent insight in budget reconciliation meetings with the design team.
CAM completed the project on-time during the beginning of the COVID-19 pandemic, ensuring a safe on-site working environment each day.

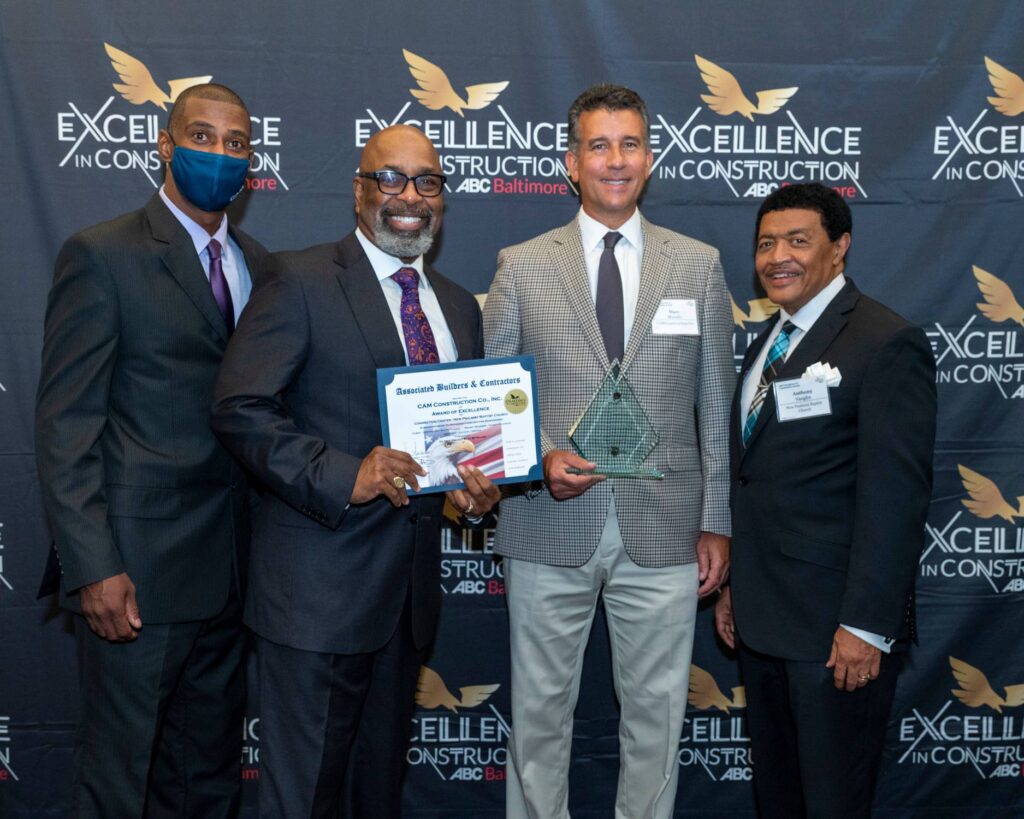
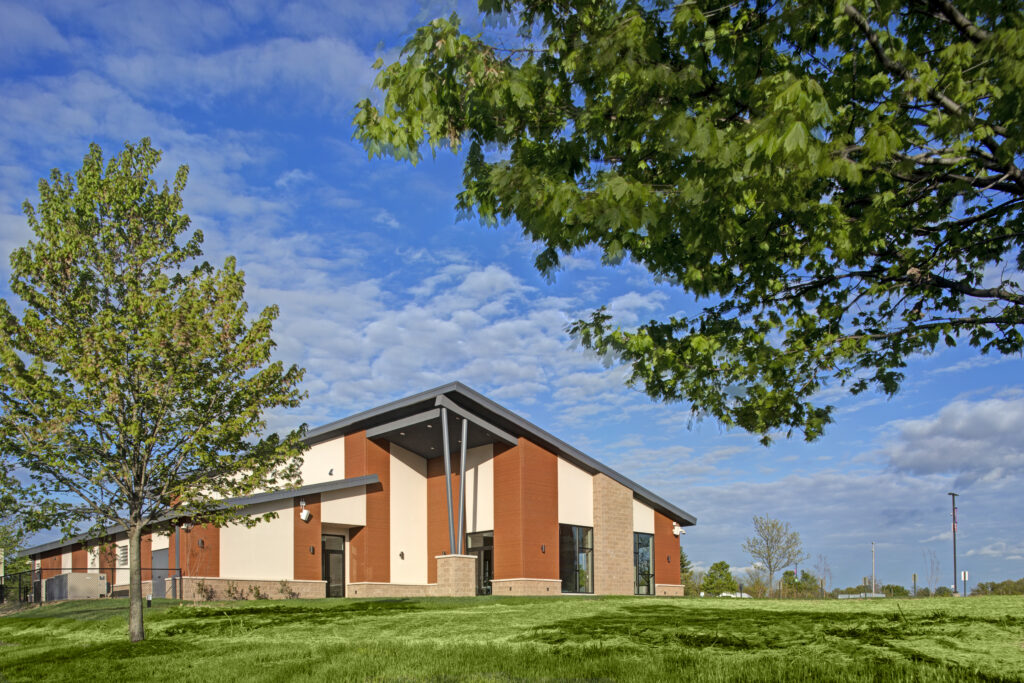
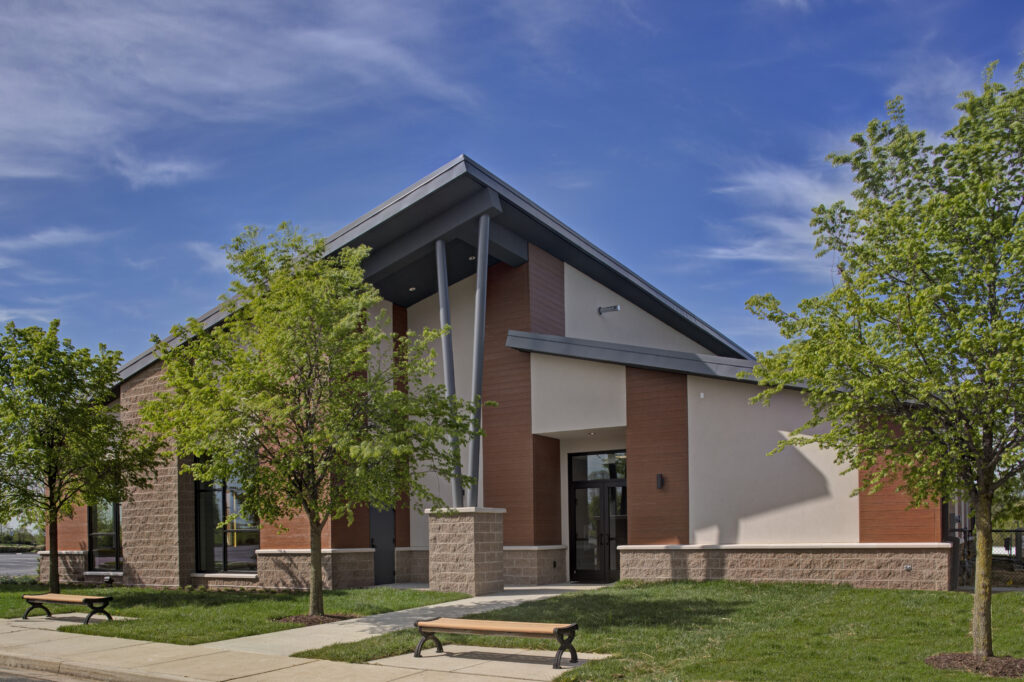
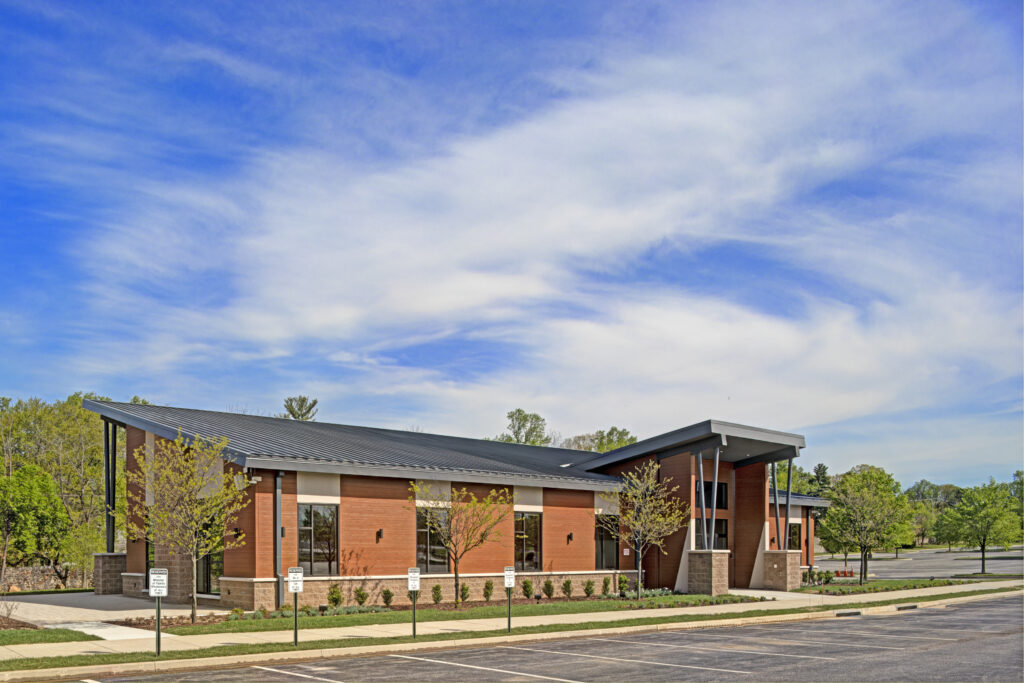
Clay Hill Public Charter School Opens for Upcoming School Year!
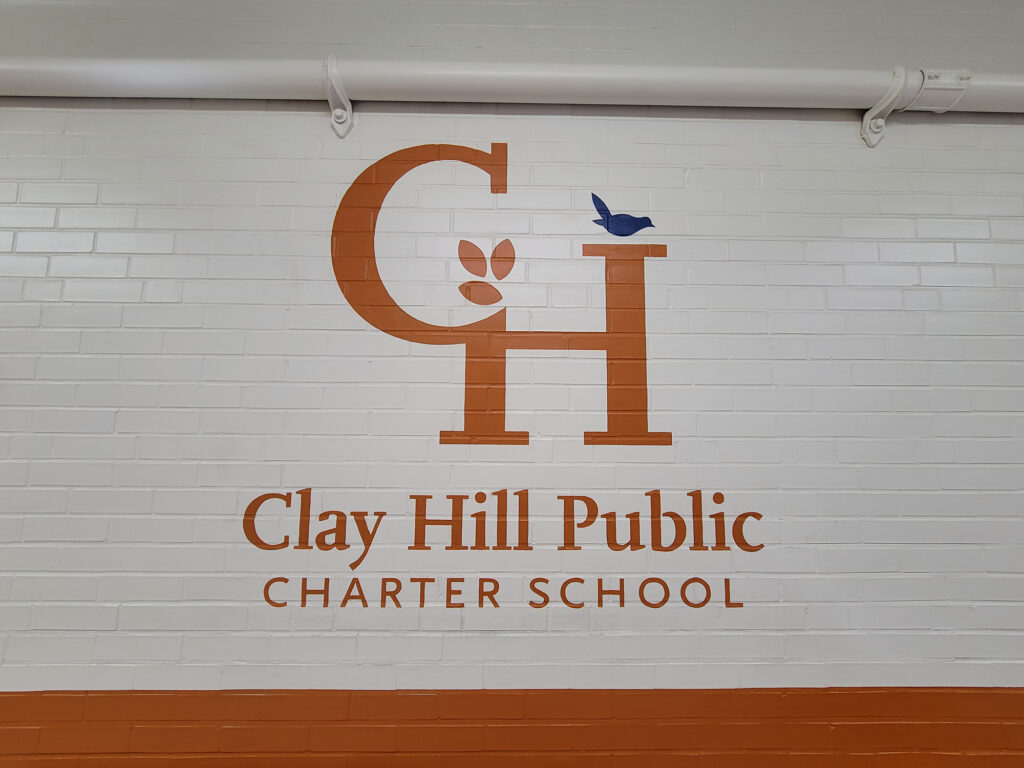
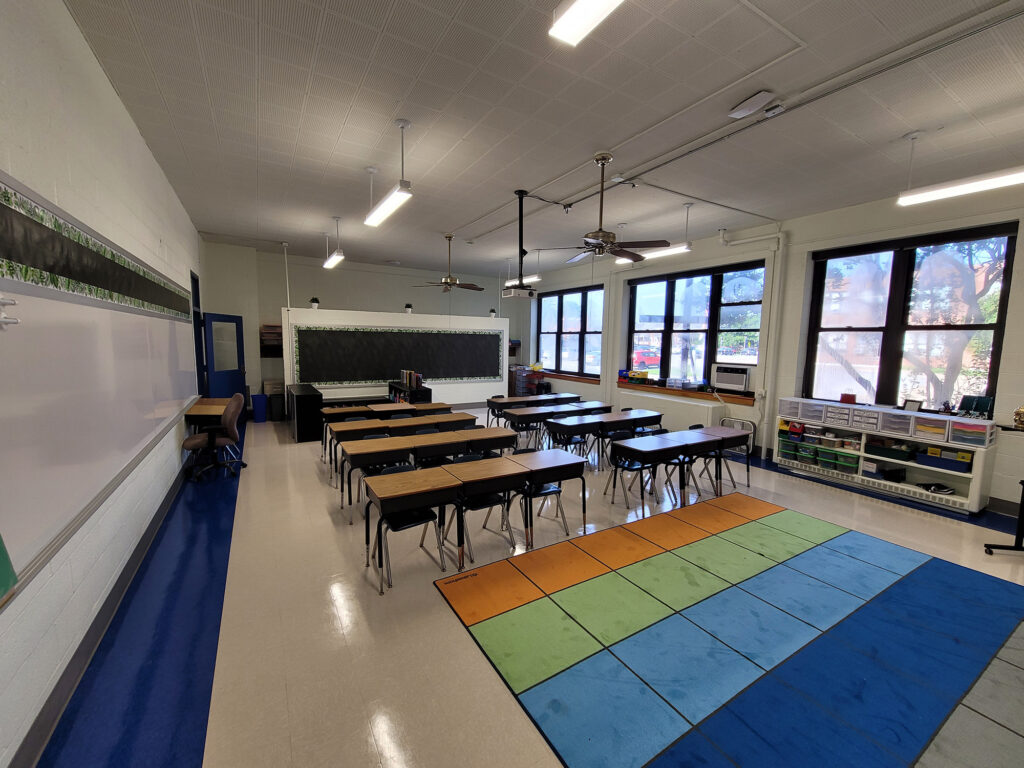
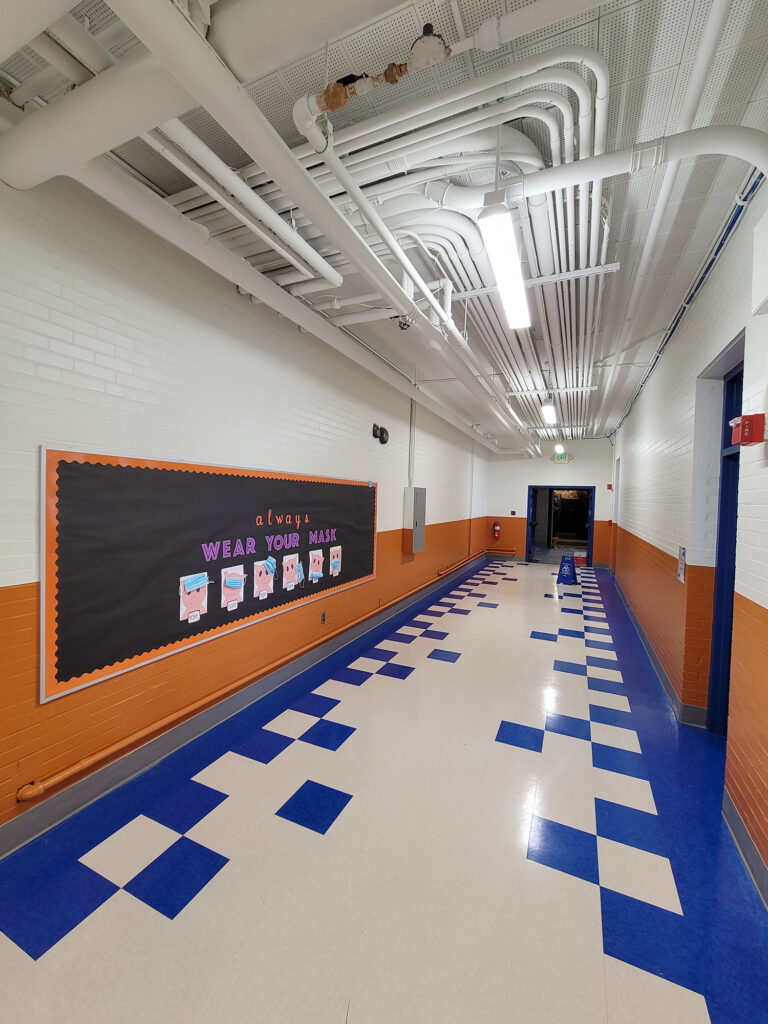
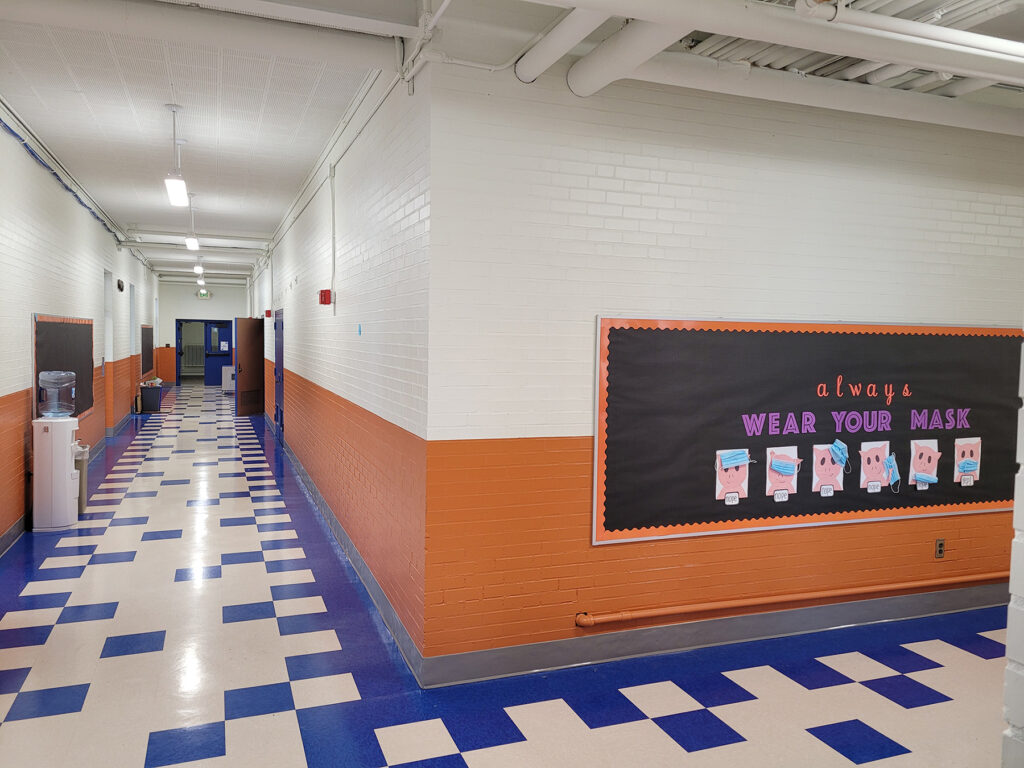
U.S Education Secretary Tours New Net Zero School!
Graceland Park/O’Donnell Heights EMS Opened Last Year
This Baltimore City Public school is one of two (2) new duplicate 92,000 sf Net Zero buildings. The two facilities were completed during the COVID-19 pandemic and are located within two miles of each other. Each school is distinct with individual exterior palettes, however both facilities have identical footprints.
The schools are equipped with student gardens, outdoor classrooms, rooftop solar labs, and vegetative roofs. The below quote is from a current student at Graceland.
“I’m really excited to come back. I love being at school. I’m kind of a nerd. I love school, and I love how welcome they make me feel in here, I don’t get distracted and I’m learning. They help me build my skills and everything.”
Rachel Arana, Eighth-Grader at Graceland Park, per CBS Baltimore
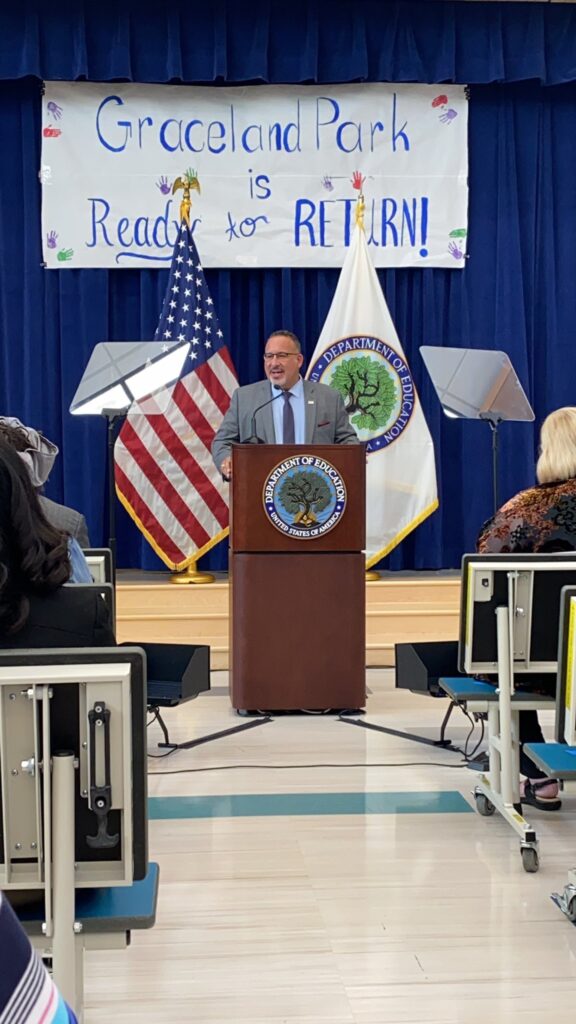

Graceland Park-O’Donnell Heights EMS & Holabird Academy – Net Zero Energy, LEED Platinum Facilities
“This building really does mark a significant step in the fulfillment of our promise to students and families in Baltimore. A fulfillment of the commitment to provide our city’s children with safe, modern learning environments..,”
– Dr. Sonja Santelises, Baltimore City Public Schools CEO
PROJECT FEATURES
- Baltimore City Public Schools (BCPS)
- New construction (Replacement Schools)
- 94,000 sf (each)
- Zero Energy prototype school design, LEED Platinum Certification
- On-Site Renewable Energy
- Insulated Concrete Form (ICF) Wall Systems
Graceland Park-O’Donnell Heights Elementary / Middle School
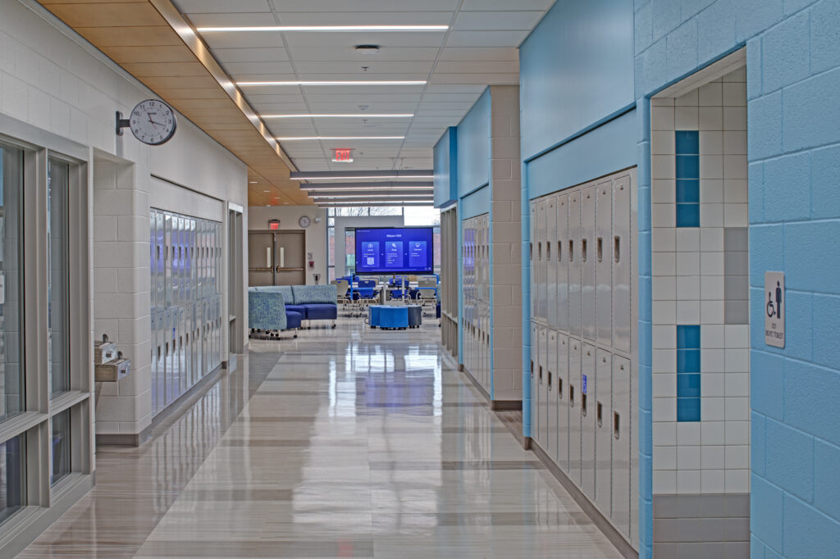
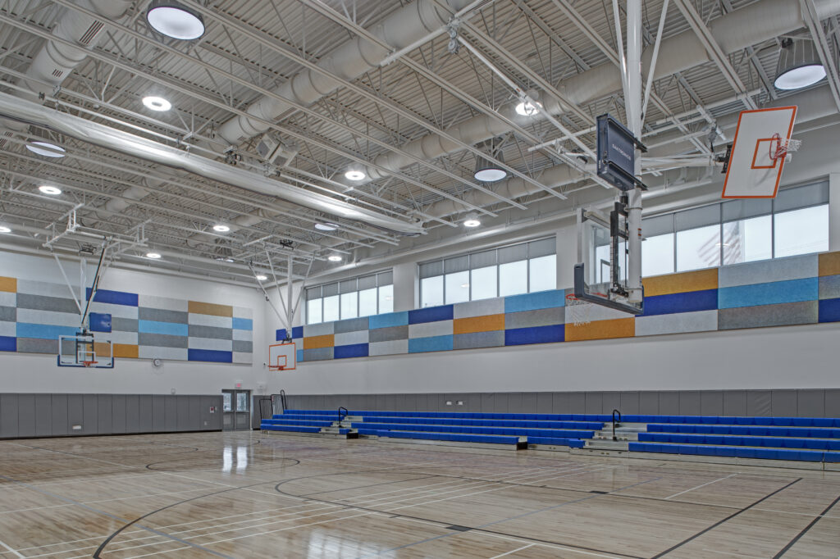
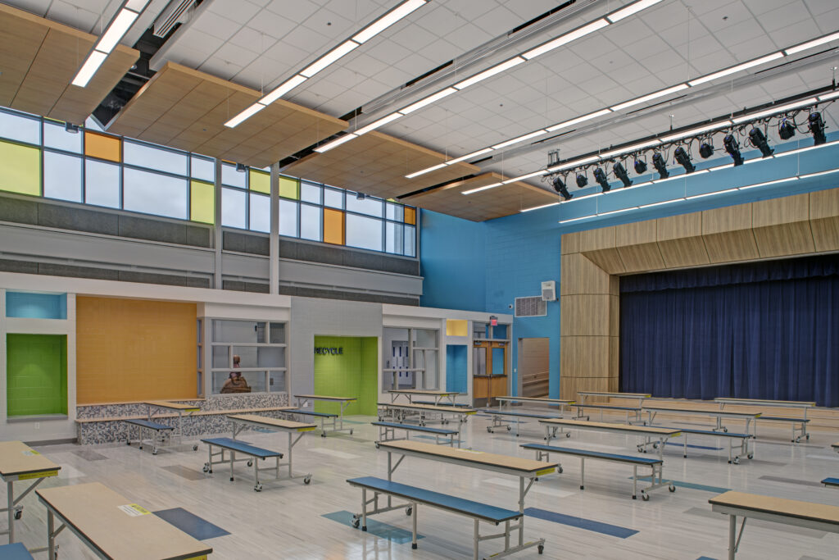
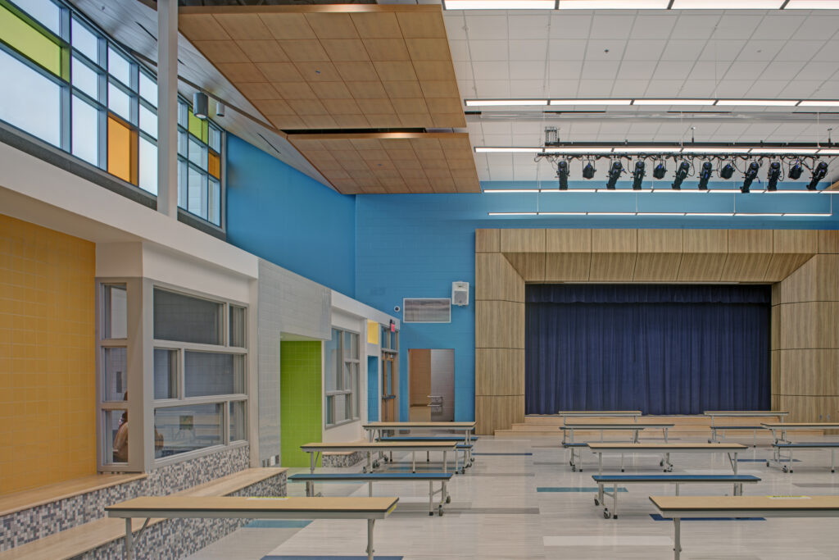
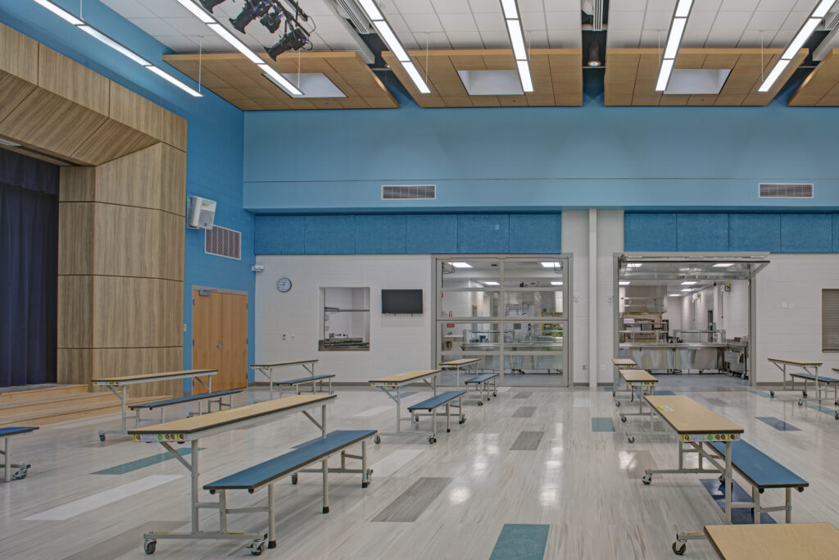
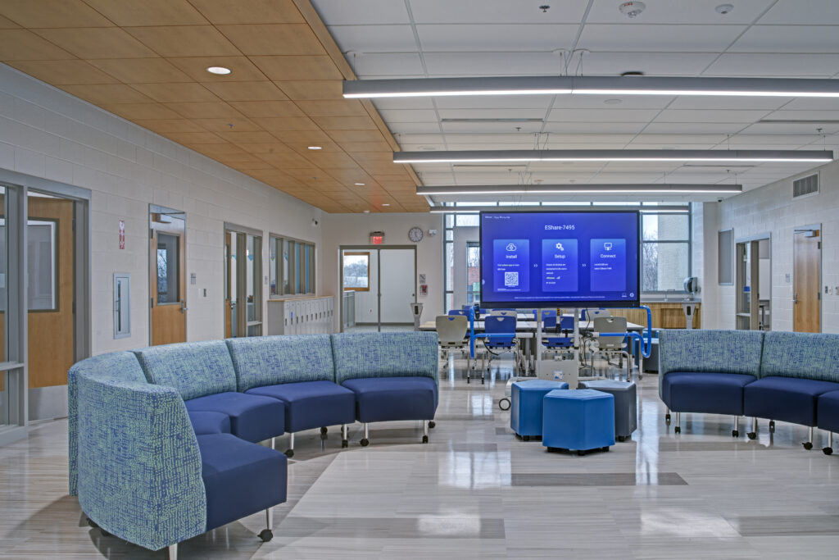
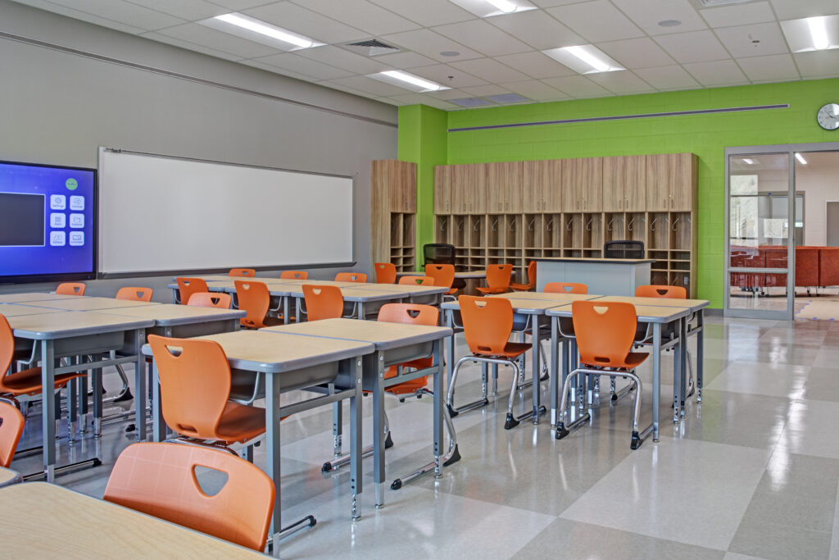
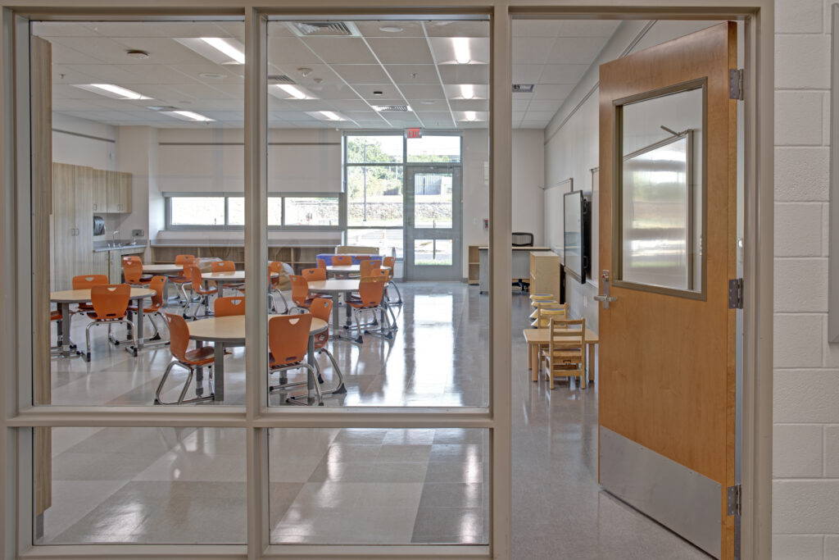
Within inner city Baltimore, two existing elementary/middle schools were replaced with the city’s first two zero energy school facilities, which are now open for the 2020-2021 school year.
Located within three city blocks of each other and five miles east of Baltimore’s Inner Harbor, the prototype schools demonstrate Baltimore’s focus on project-based learning, sustainability, and energy-conscious design for schools in an urban environment.
Holabird Academy

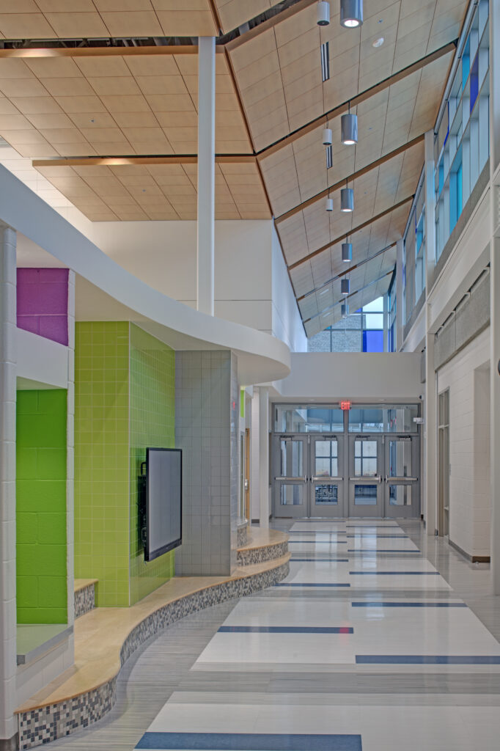
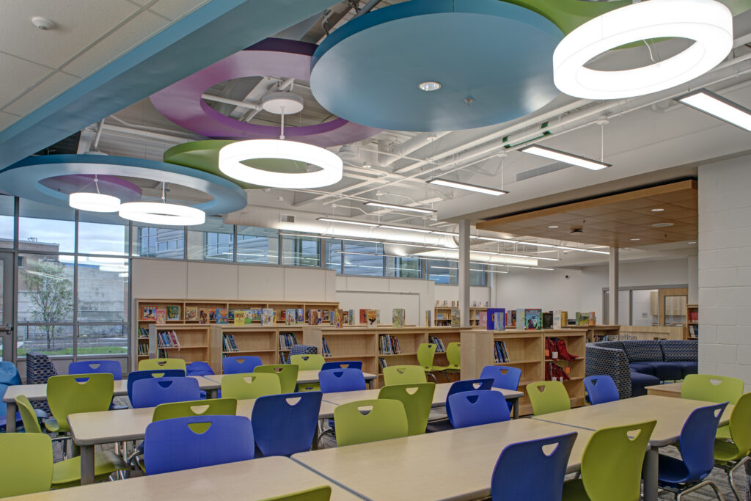
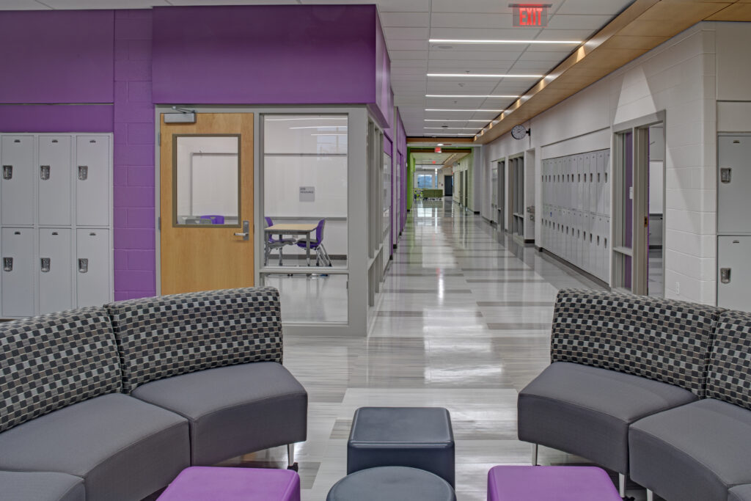
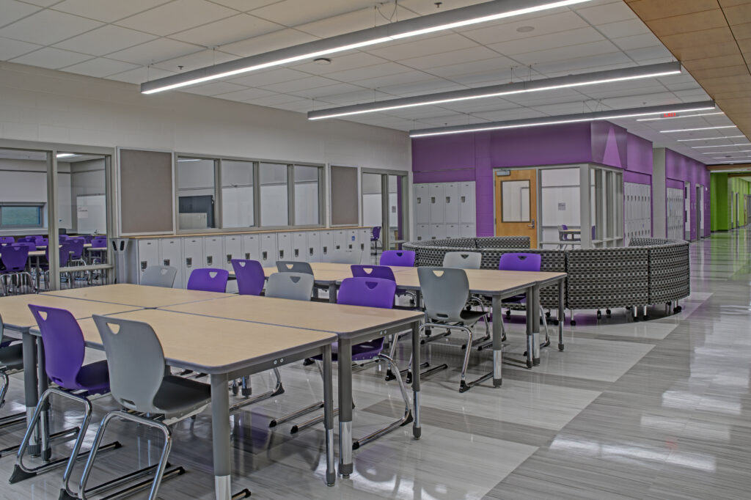
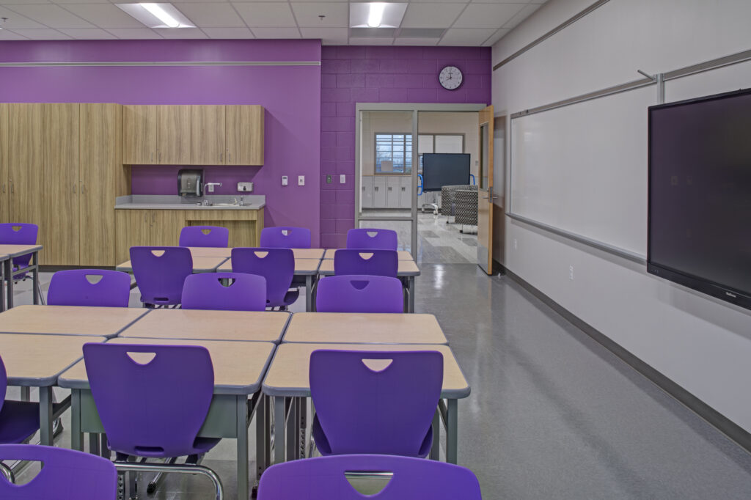
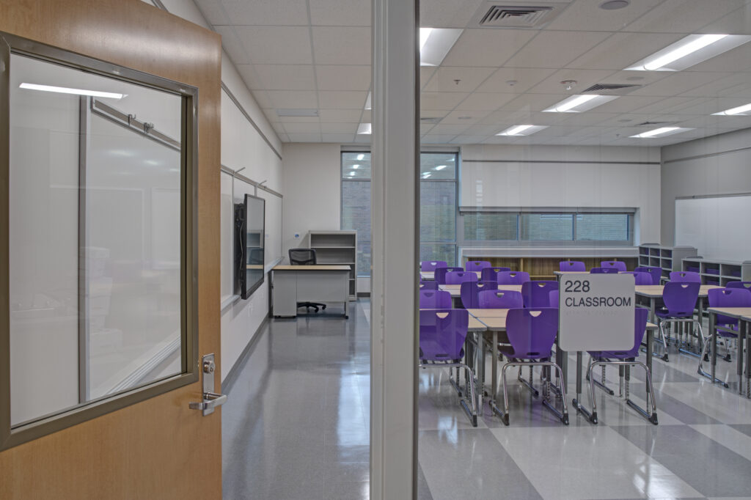
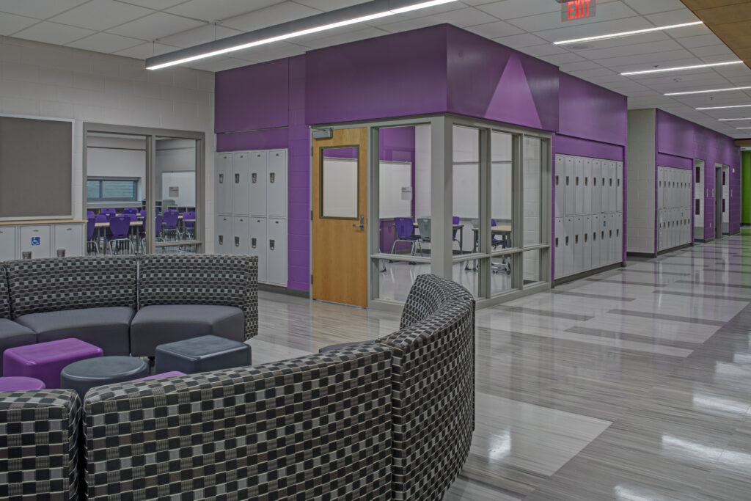
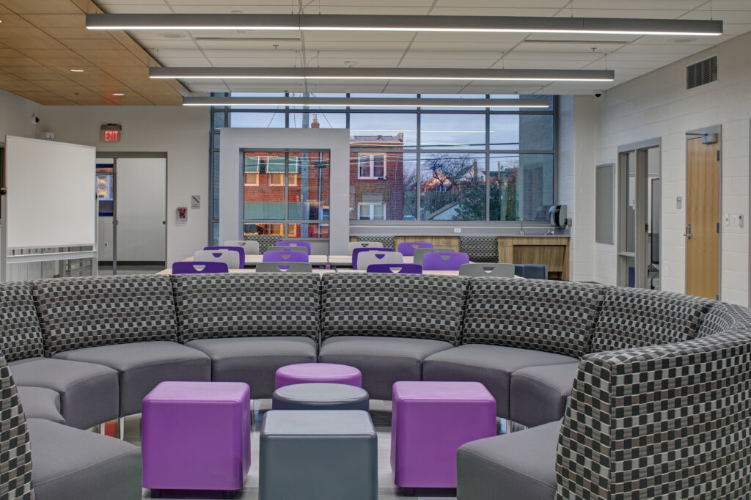
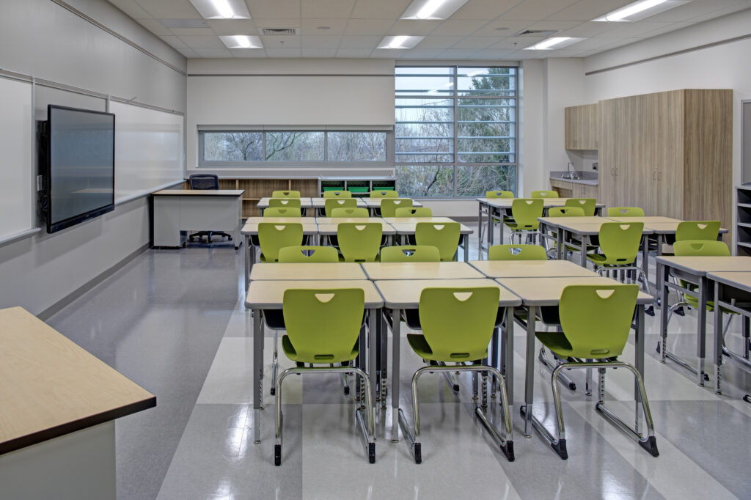
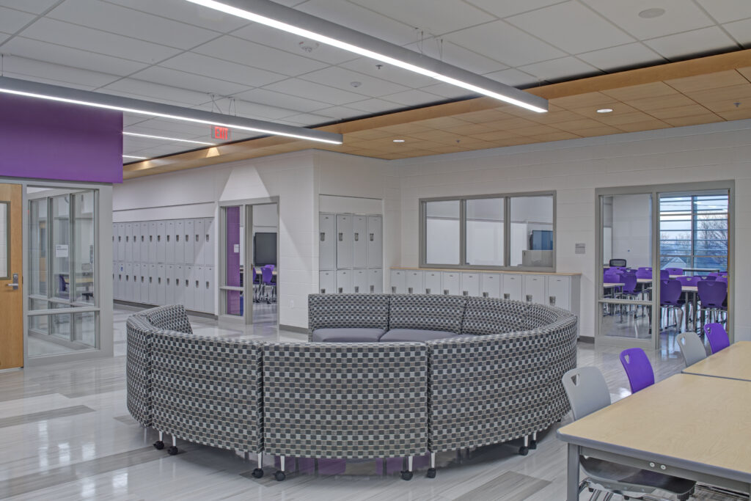
Montebello EMS – Construction to begin in Early 2021!
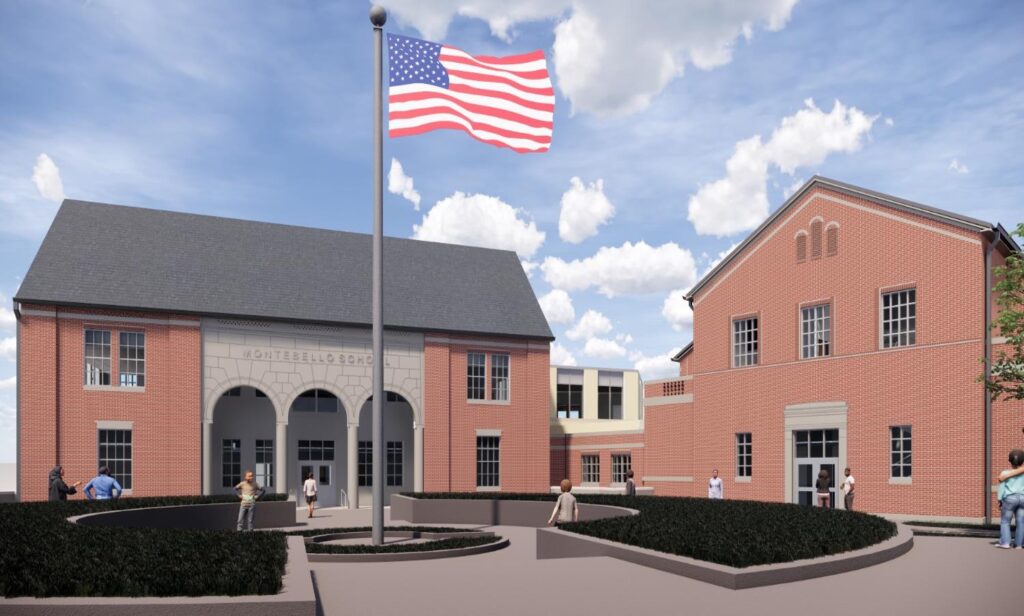
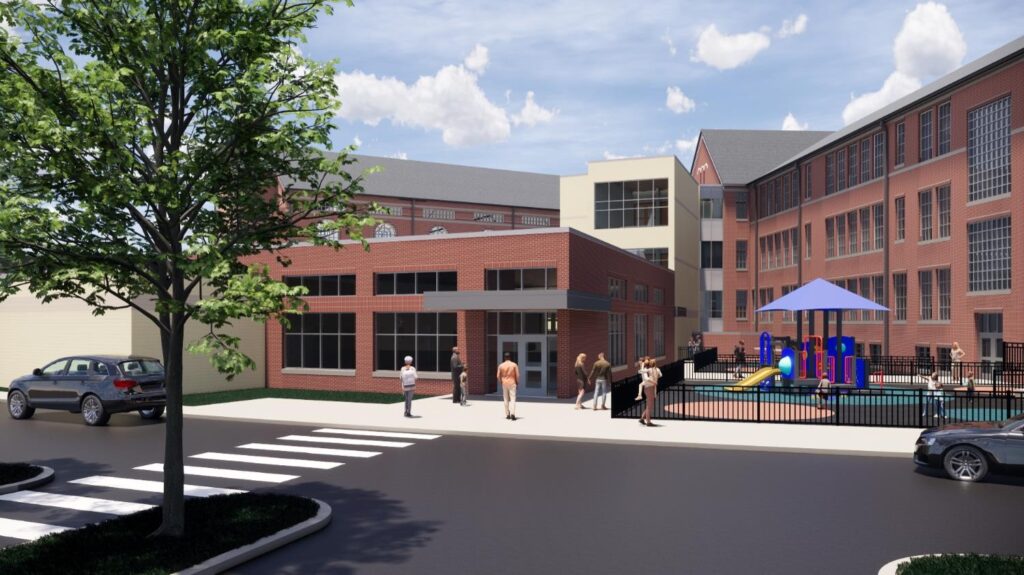
The scope of work consists of steel bearing superstructure, metal deck, restoration of existing masonry and masonry veneer, membrane roofing, aluminum storefront, doors, frames, hardware and interior finishes (flooring, drywall, paint. Specified mechanical façade at the new addition. The school will not be occupied during construction.
Work of this project will occur in multiple phases. Generally, the new construction consists of steel bearing superstructure, metal deck, single-ply membrane roofing, d/f/h, aluminum storefront systems, and interior finishes along with the specified mechanical, electrical, plumbing and fire protection systems.
The Project is designed and shall be constructed to achieve LEED Silver certification

