THE GOVERNOR VISITS DISTRICT COURTHOUSE
Last week, CAM Construction had the honor of hosting Gov. Wes Moore for a tour of the Baltimore City District Courthouse, which is well into its extensive renovation. A small conference was held, where Governor Moore and representatives from Bushey Feight Morin Architects Inc., the Maryland Department of General Services, and CAM Construction had the opportunity to speak on the importance of the project and its impact on the surrounding community, as well as Minority Business participation (over 45% of our contract). Steve Hubbard of REEDBIRD STEEL LLC shared his personal story of growing up in Baltimore and we appreciate his company’s performance on this very challenging steel project.
These meetings are critical to communicating the larger impact that these projects have on not only the client, but the neighborhood itself, and CAM Construction is proud to lead this endeavor and share the vision that is being created for the District Courthouse. Photos credited to Pat Siebert and the Executive Office of the Governor, and all photos from the event can be found at the link below: https://lnkd.in/e_qjqYTj
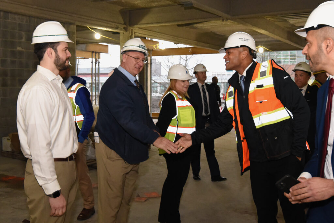
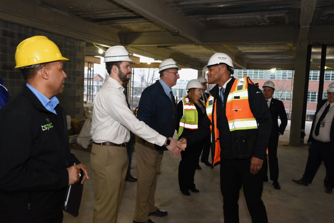
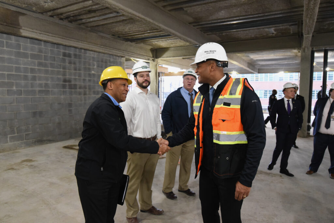
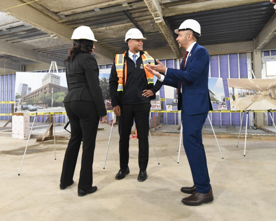
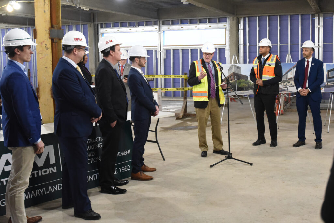
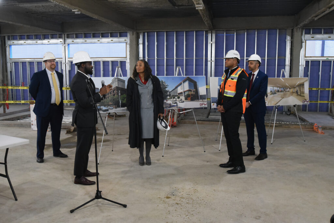
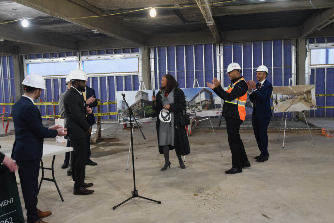
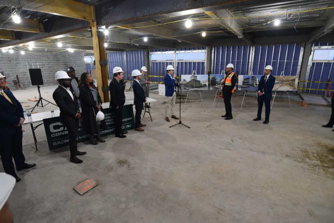
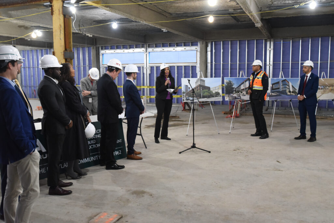
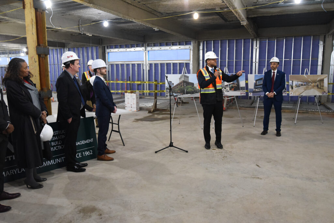
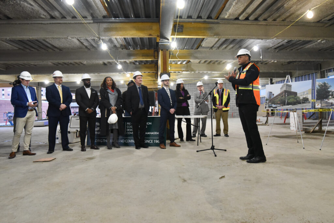
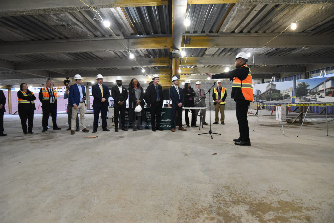
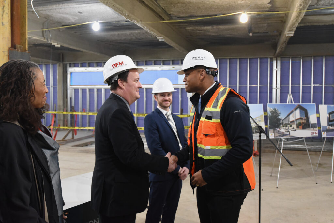
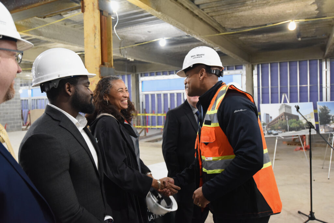
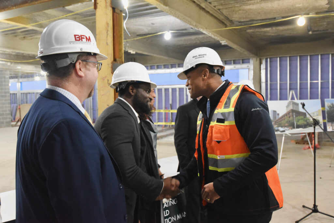
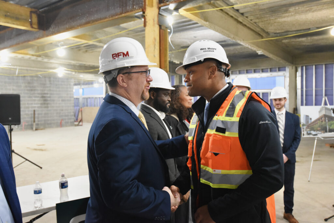
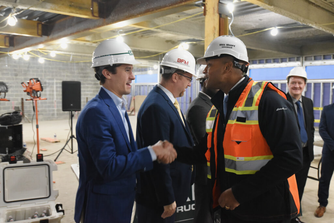
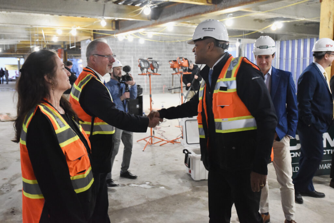
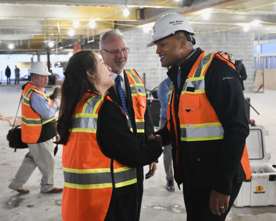
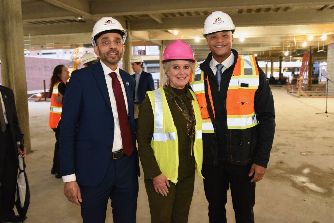
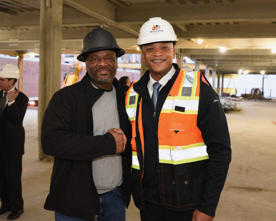
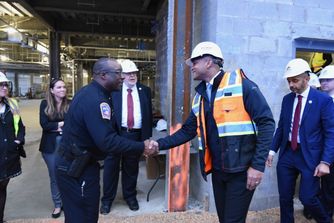
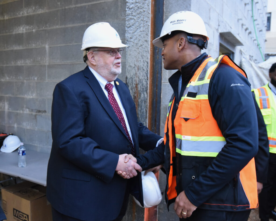
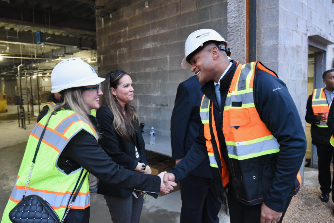

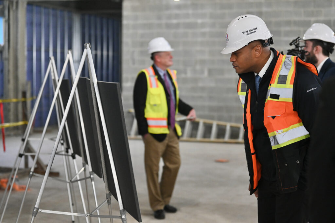
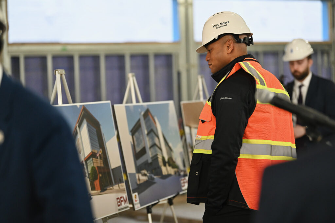
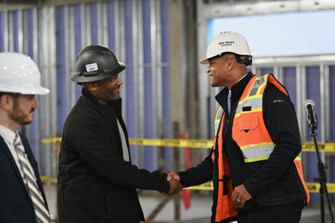
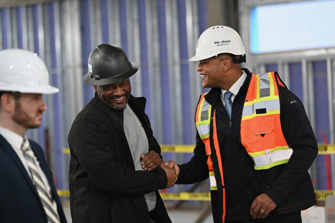
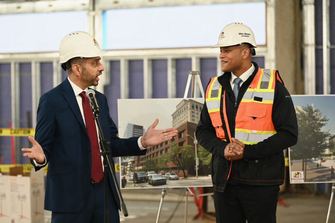
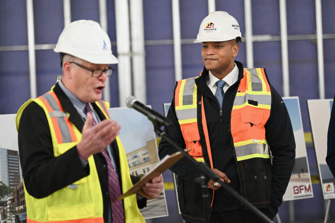
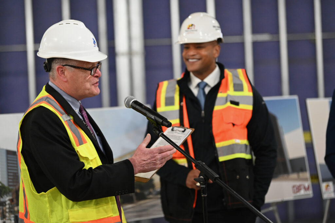
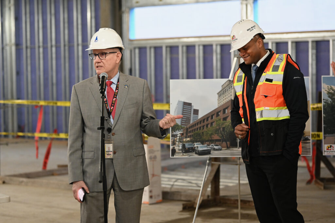
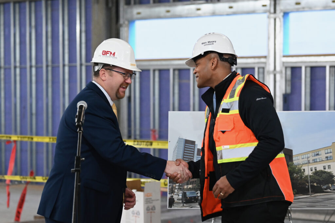
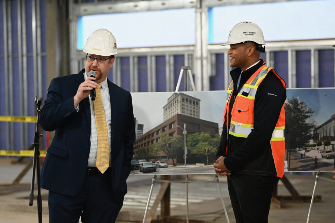
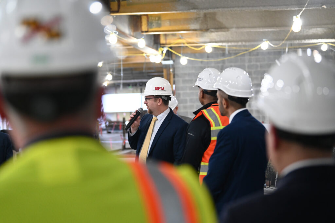
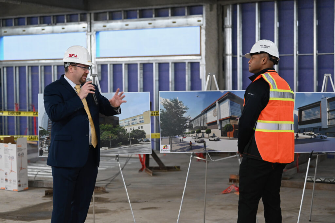
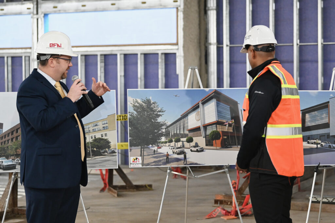
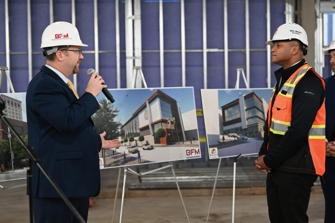
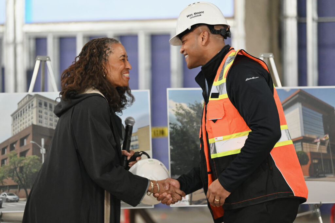
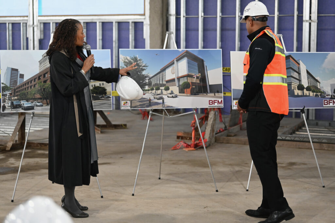
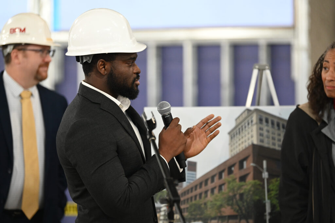
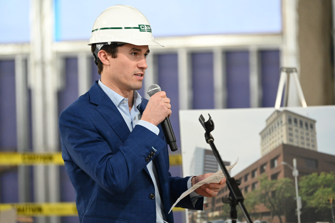
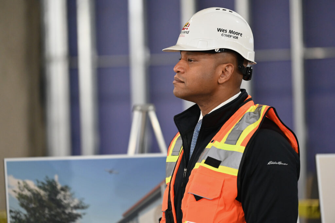
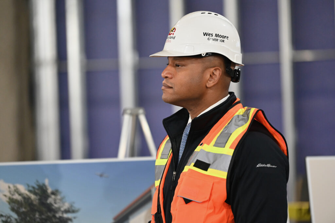
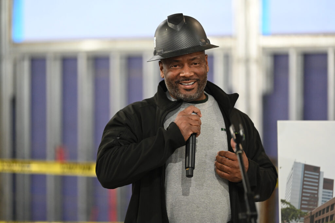
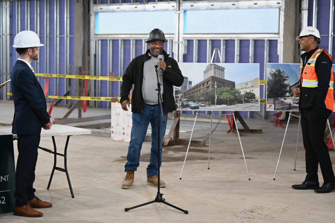
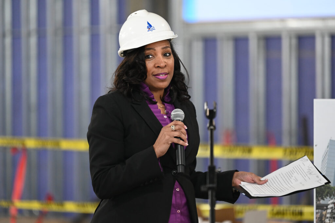
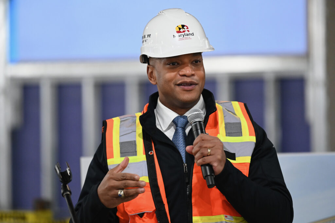
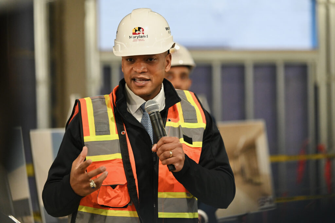
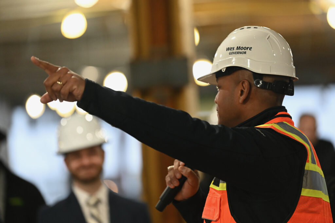
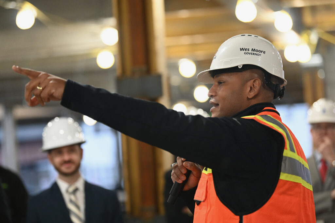
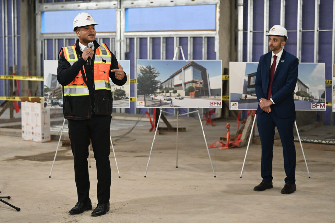
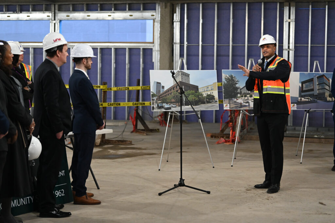
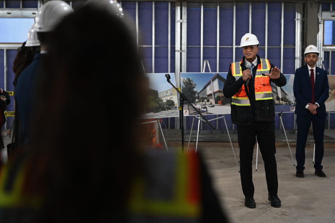
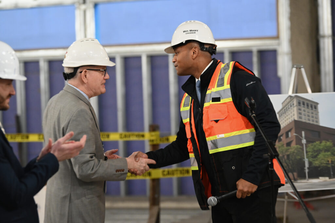
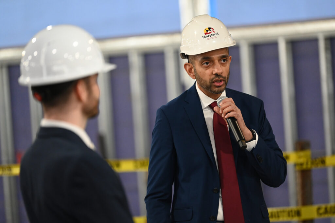
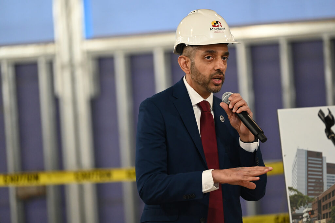
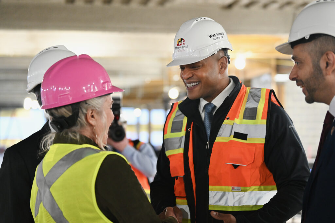
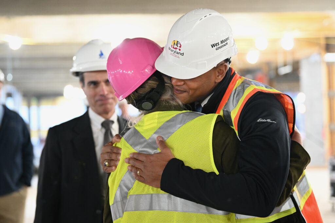
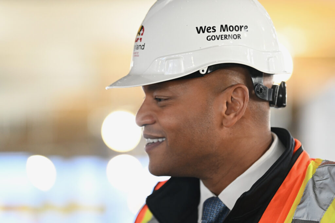
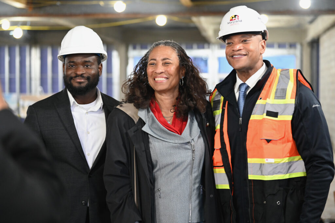
STEHLI SILK MILL: NEWEST FEATURES!
After much anticipation, we have received the initial shipments of 1,400 custom-fabricated windows to be replaced in The Lofts at Stehli Silk Mill! CAM has completed installation of Mill #1, sealing in the building envelope so we can retain heat and complete interior finishes. In addition to the progress on the fenestration, we have completed grading and seeding, site concrete, brick pavers, pole lights, and a fenced-in dog park which we will fill with various artifacts from the Mill. We are thrilled to provide such an amenity for future tenants of the complex, and are looking forward to showing off more of the project as it nears completion.
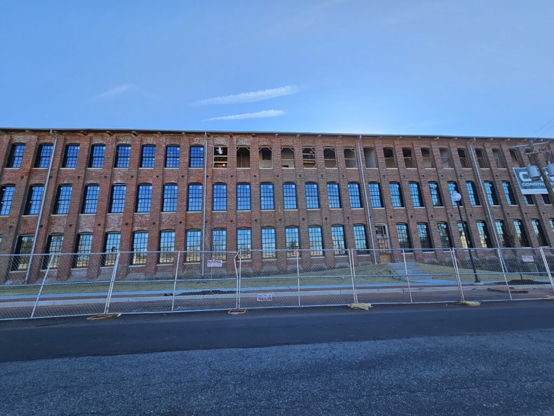
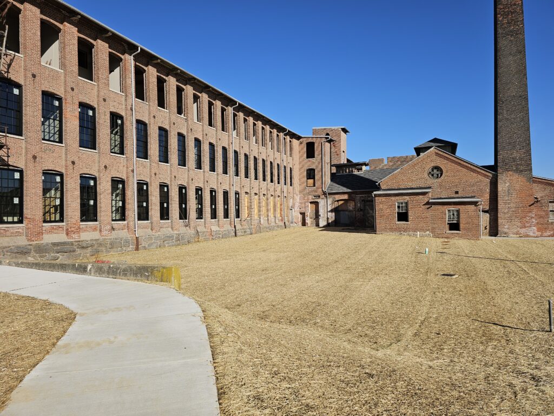
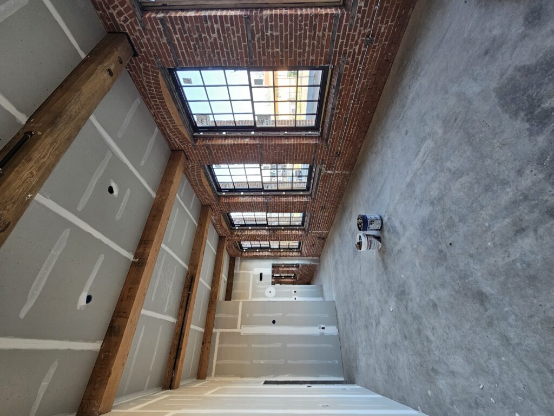
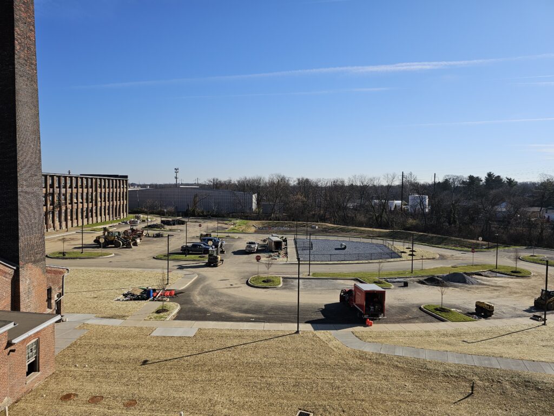
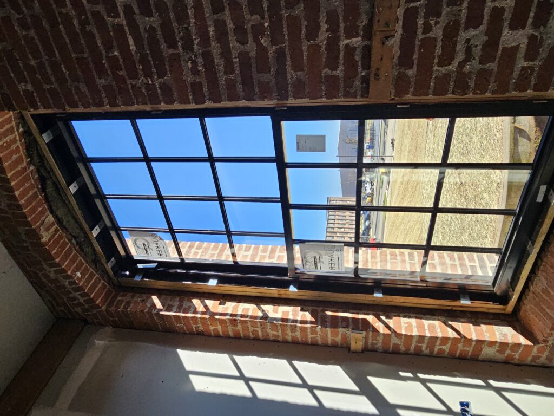
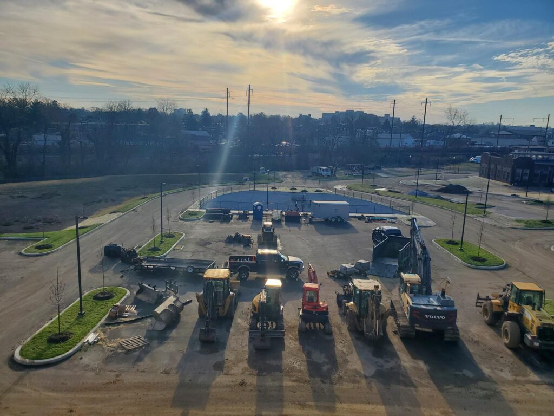
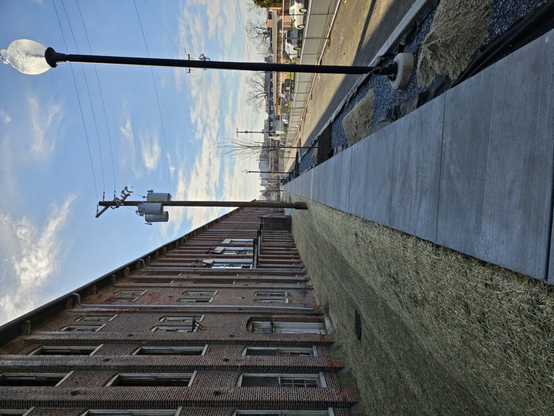
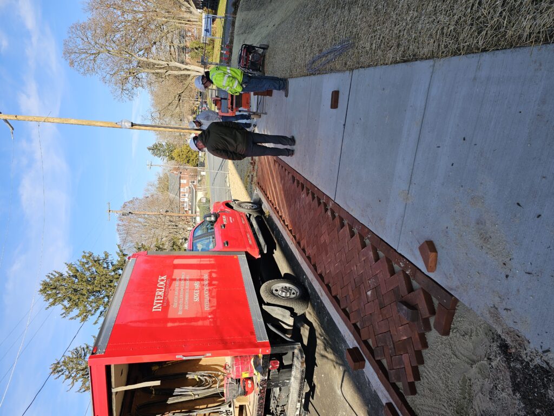
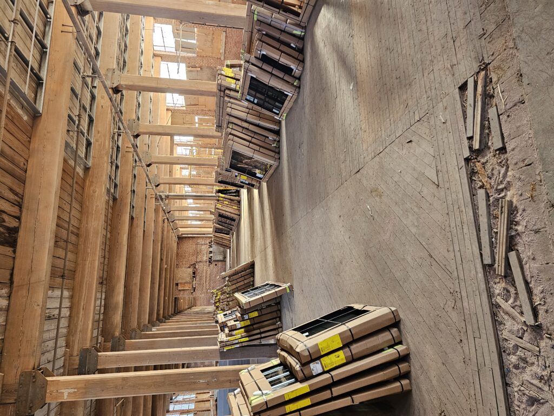
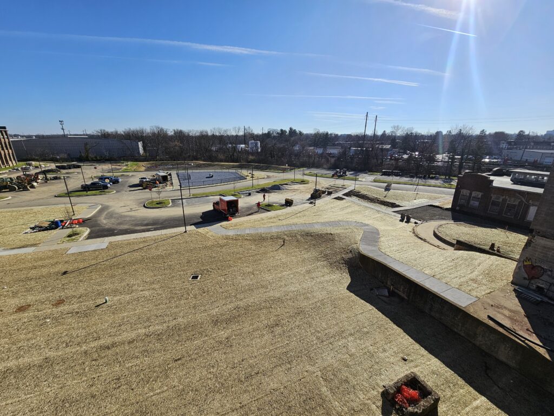
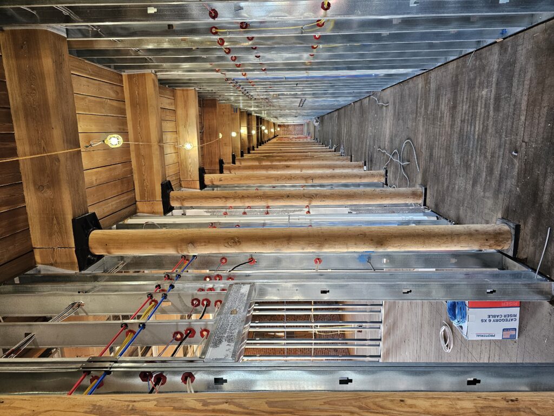
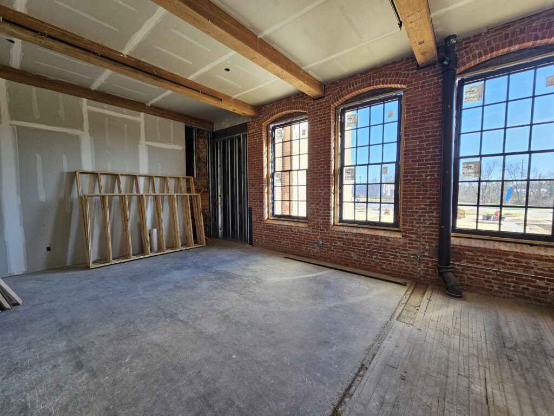
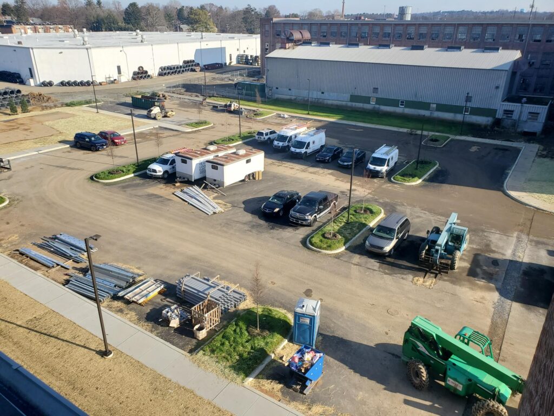
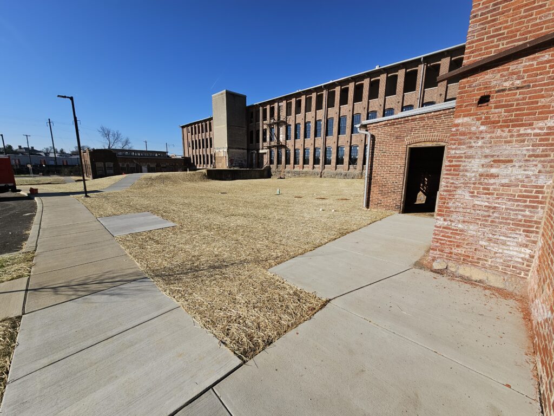
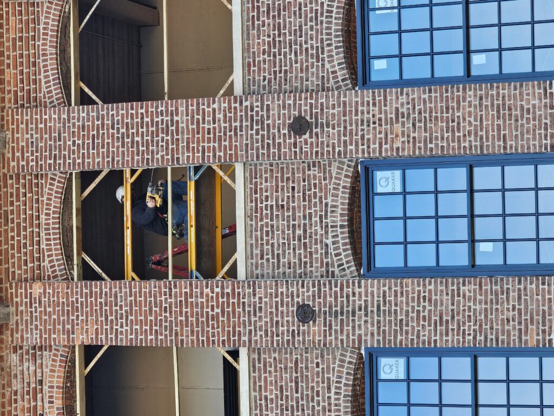
JEREMIAH PROGRAM’S OPEN HOUSE!
CAM Construction recently attended an Open House on Wednesday, October 25th to welcome Jeremiah Program into their new suite at The Gateway at Station North. CAM provided design/build CM services to help the Minneapolis-based non-profit open its 10th regional office, where they will carry out their mission of helping single mothers escape poverty and put themselves through college.
The nearly 7,000 sqft fit-out included a Board Room/Training Area, Administrative & Executive Offices, Huddle Rooms, a Family Coach Suite, a Break Area, and a Children’s Play Area. The mix of private offices, meeting rooms, and open collaboration areas, in conjunction with brightly colored walls and a generous glassline, turned this long-vacant shell space into a warm and inviting destination for the staff and beneficiaries of Jeremiah Program. CAM worked closely with Jeremiah Program to assist them with architectural layouts and designs, which not only resulted in cost savings but also provided a final product that closely aligned with what Jeremiah Program wanted and needed for the space. CAM also helped Jeremiah achieve their goals of maximizing natural light and views over the Jones Falls, providing a safe destination for mentorship and consulting, and creating flexibility for future expansion of their programs over their 10-year lease. In recognition of the services provided, the Jeremiah Program also received a citation from Senator Chris Hollen, congratulating the organization on its one year anniversary. We are proud to have delivered essential space for an organization that will become an asset for our community.

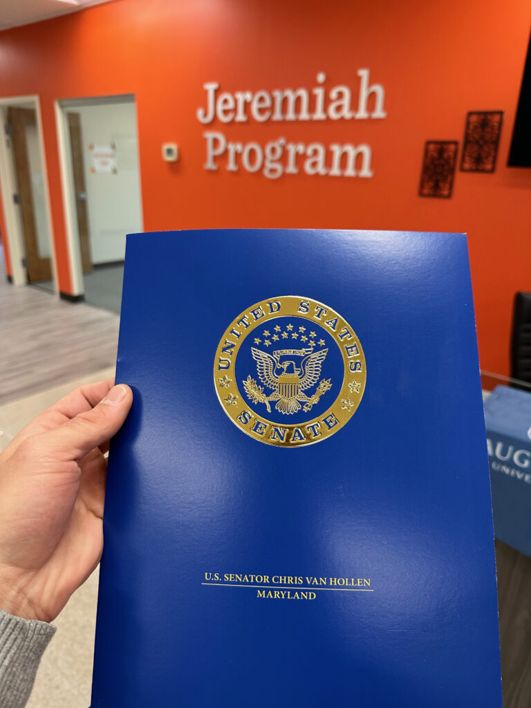
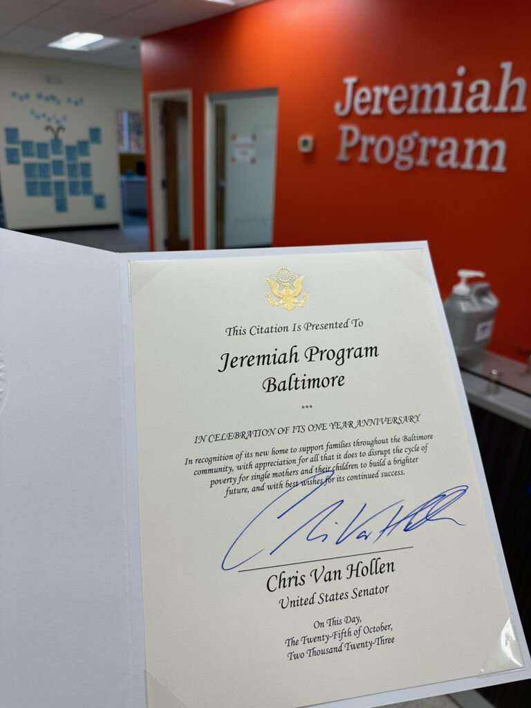
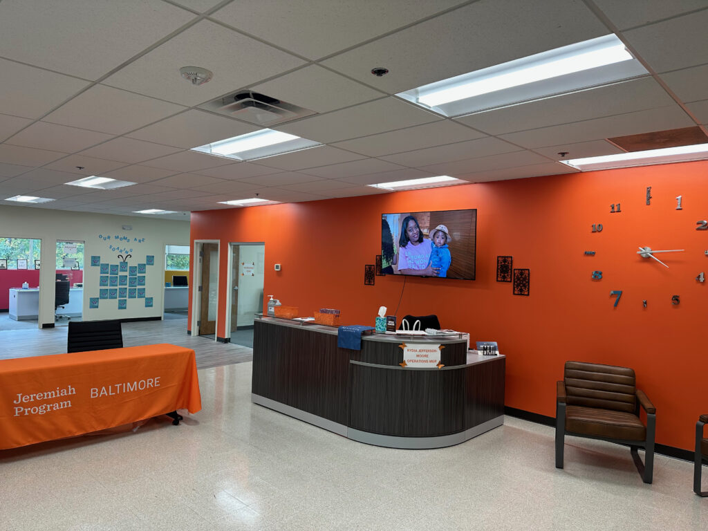
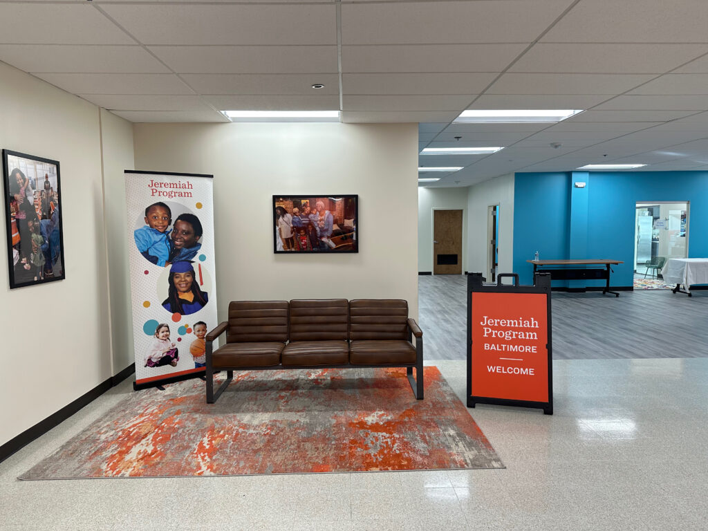
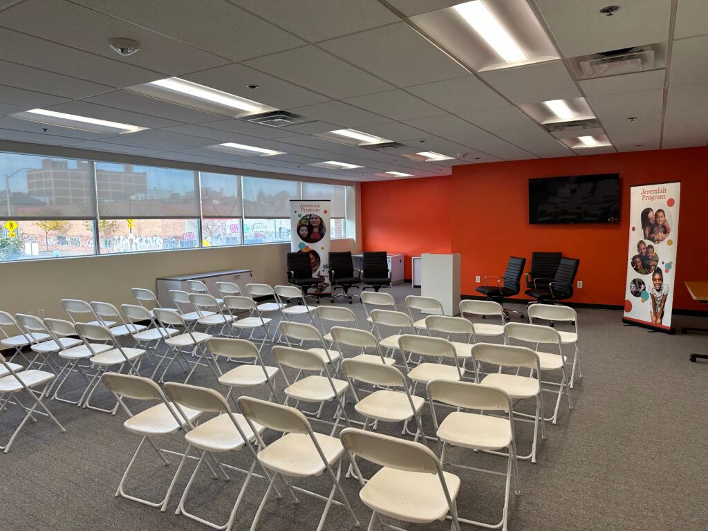
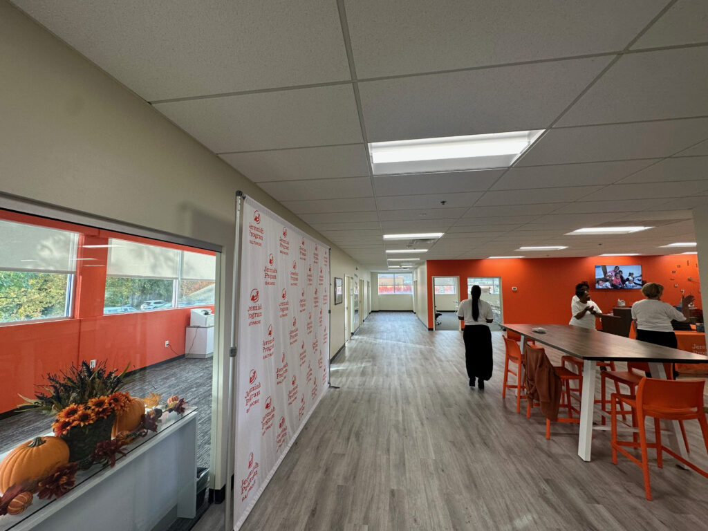
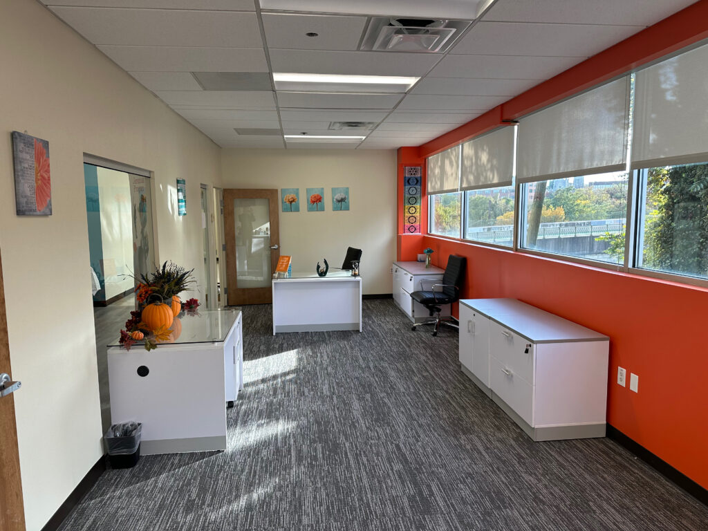
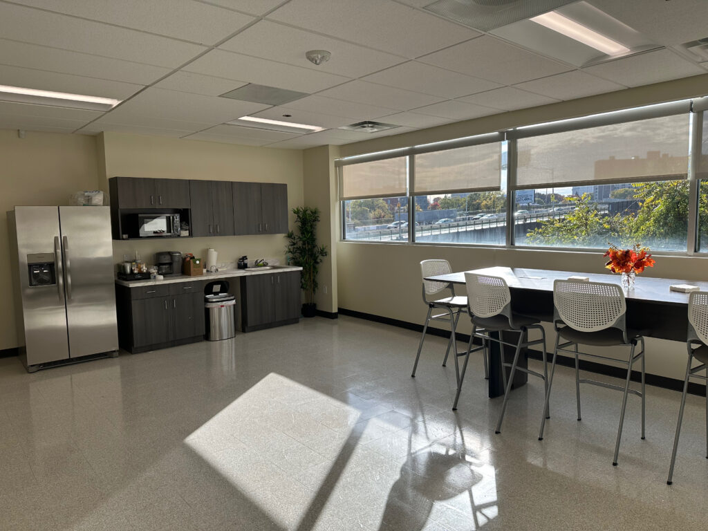
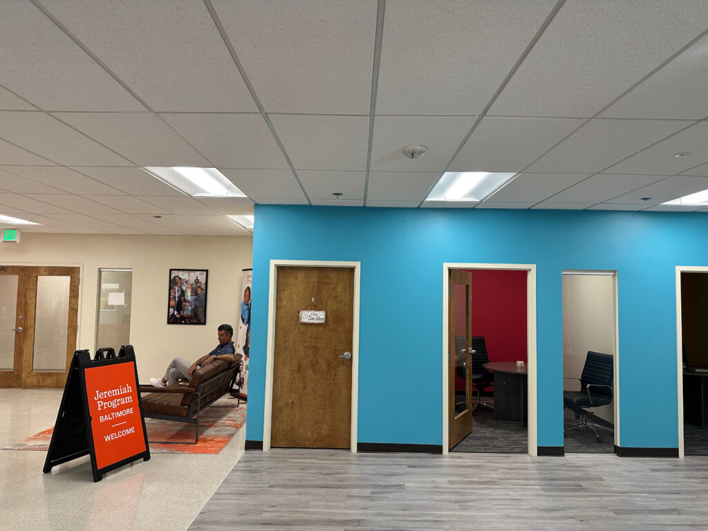
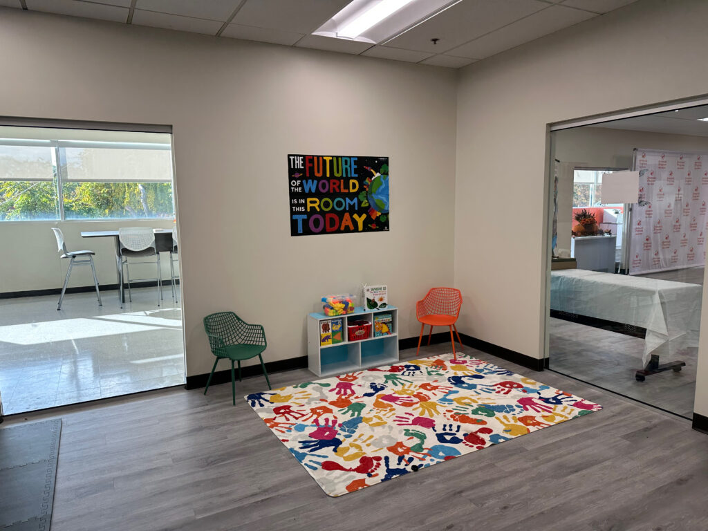
District Courthouse Renders!
Check out these stunning renderings of the future Baltimore City District Courthouse by BFM Architects! The side-by-side images of the Courthouse detail both the incredible work CAM has done so far and provide a sense of scale and complexity of the exterior facade construction to come. A sophisticated metal panel and curtainwall glass system, plus an entirely new roof system, will be installed to support energy-efficient equipment.
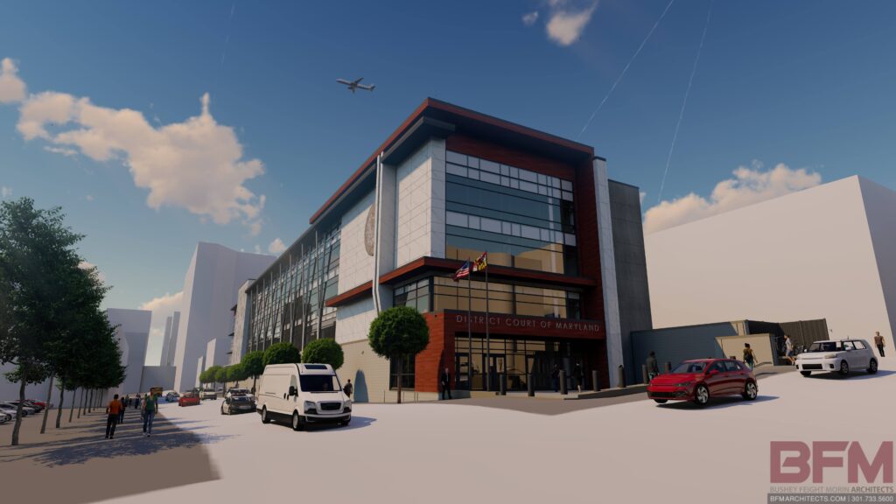
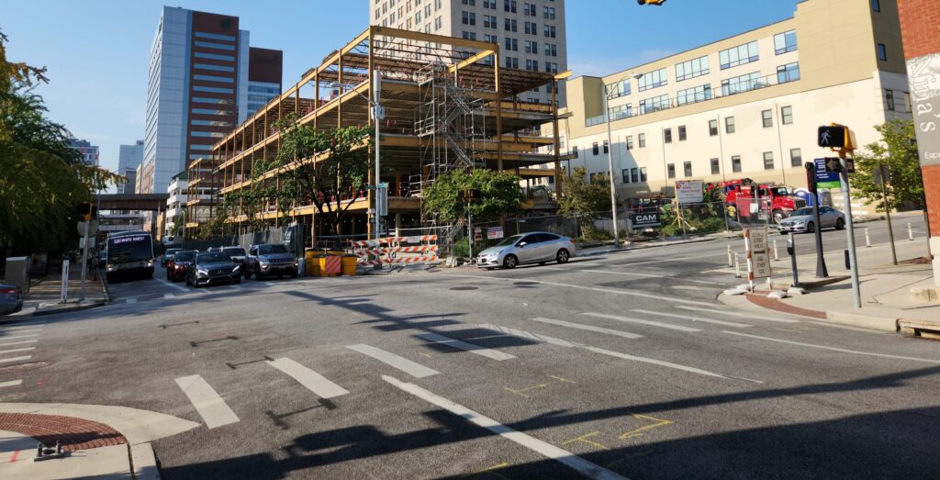
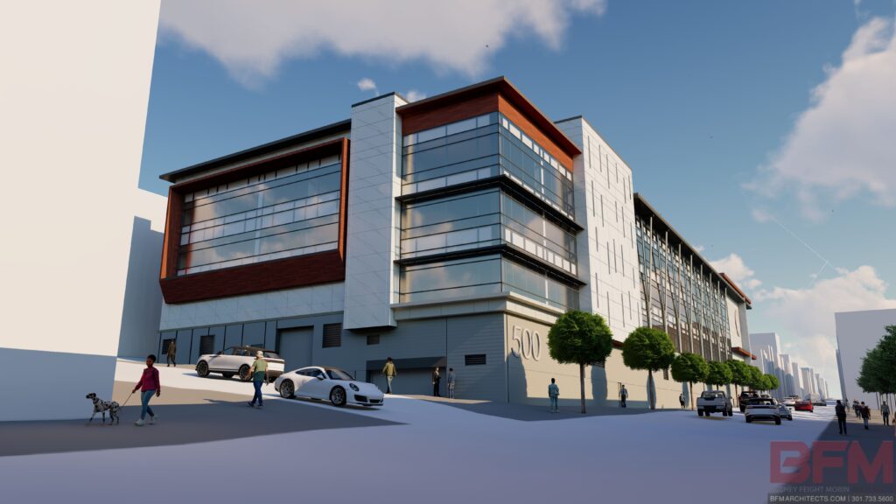
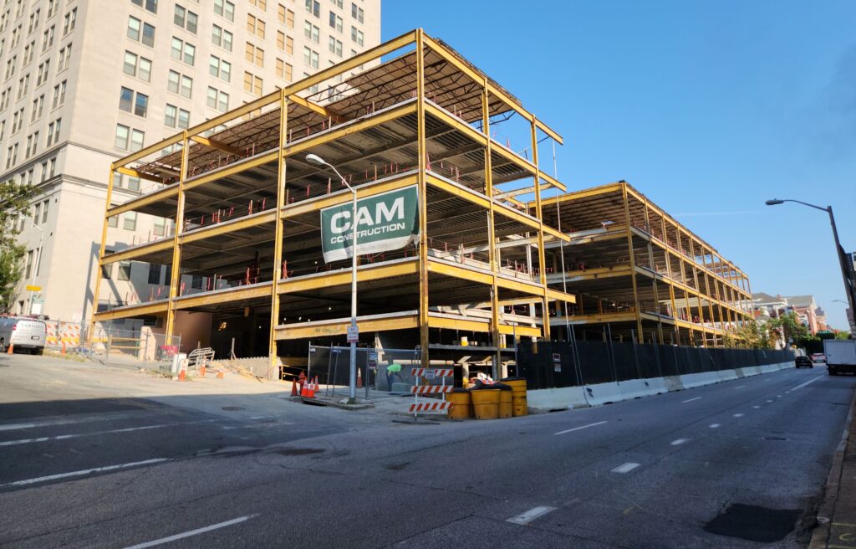
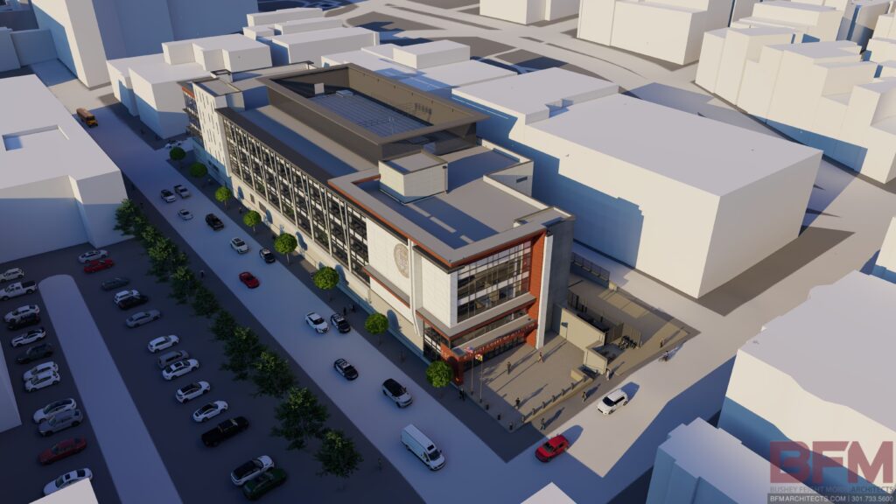
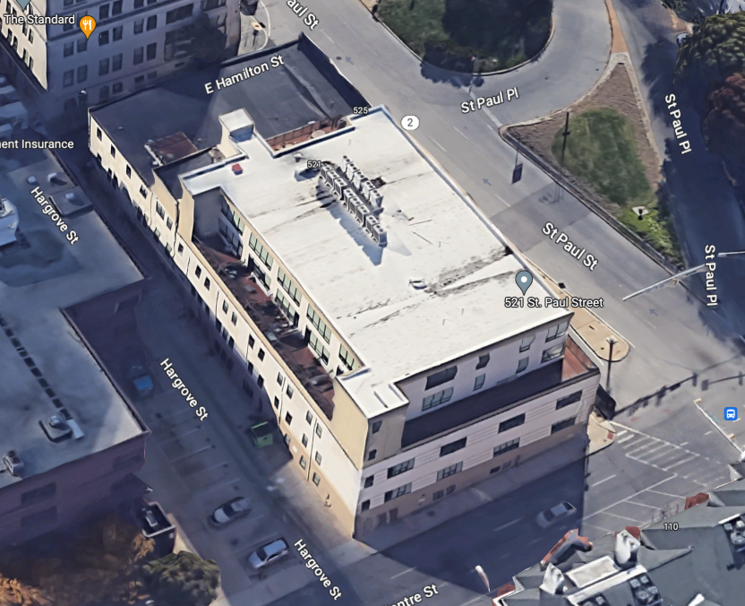
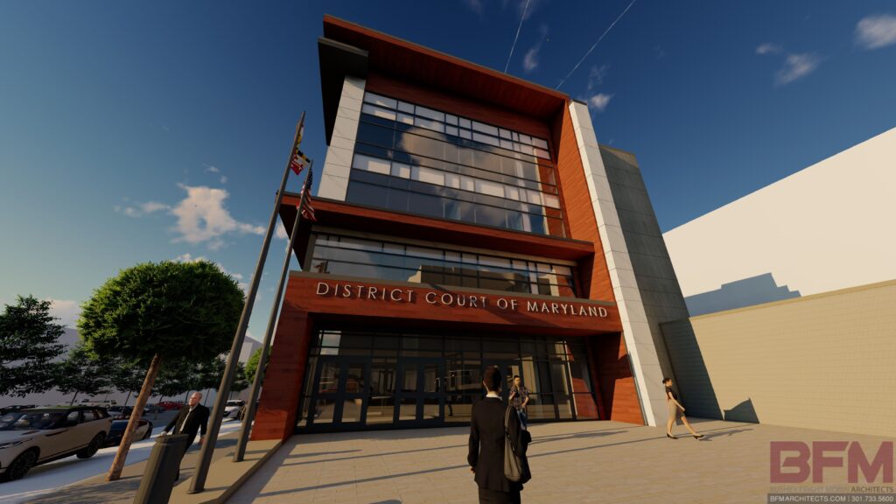
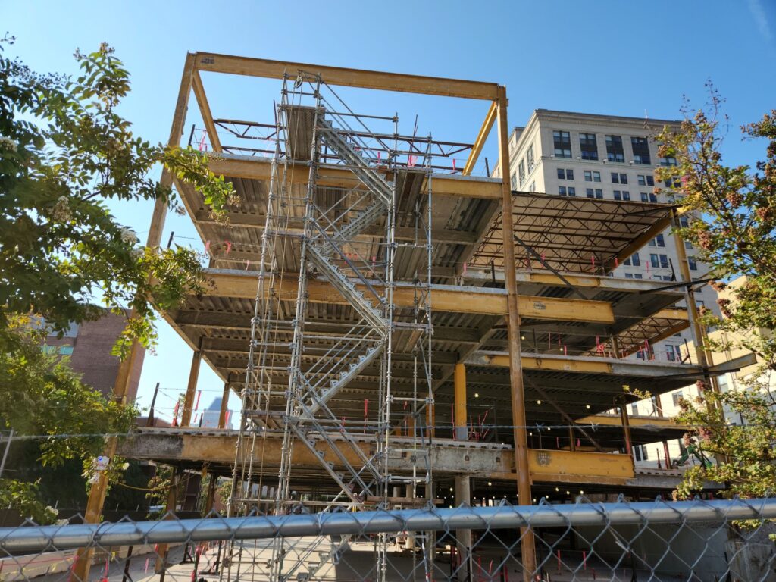
BALTIMORE BUSINESS JOURNAL: BALTIMORE DISTRICT COURTHOUSE
The Baltimore Business Journal recently published an article on the extensive renovations that are underway at the Baltimore City District Courthouse on 500 N Calvert Street. The article details the work planned for the approximately 170,000 square-foot courthouse. Subscribers of the BBJ can check out the article at the link below-
https://www.bizjournals.com/baltimore/news/2023/05/24/baltimore-city-district-court-construction.html
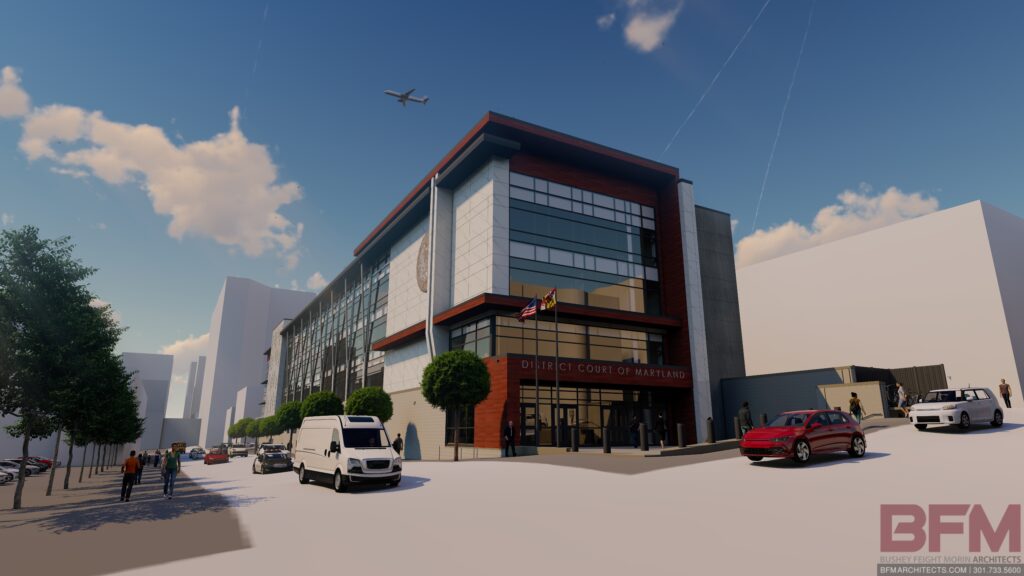
DEMO TIME: District Courthouse Transformation
This $68,000,000 project will transform the existing five-story, 170,000 SF State of Maryland facility into the New Baltimore City District Court. The overhaul includes not only new mechanical, electrical, and security systems, but it also replaces the existing 1980’s era brick façade with a contemporary glass, curtainwall, and metal panel façade. A complete interior renovation will include eight new courtrooms and Judges Chambers, clerk and other support staff areas, a record-keeping area, and separate and secure access for judges as well as for the accused. From the retrofitted deep foundations to the 22,000 SF of green roof, this building will undergo structural, aesthetic, and sustainable upgrades to bring this building into the 21st century.
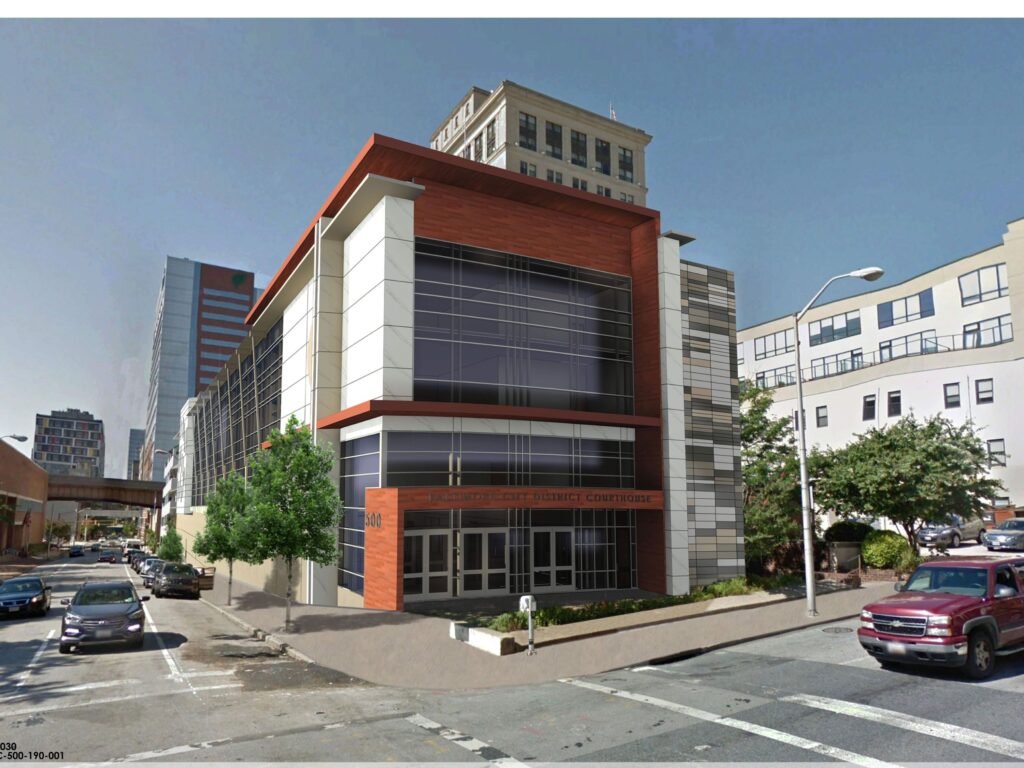
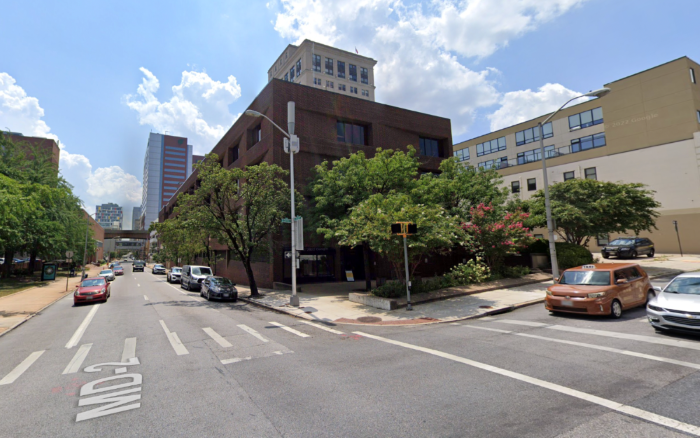
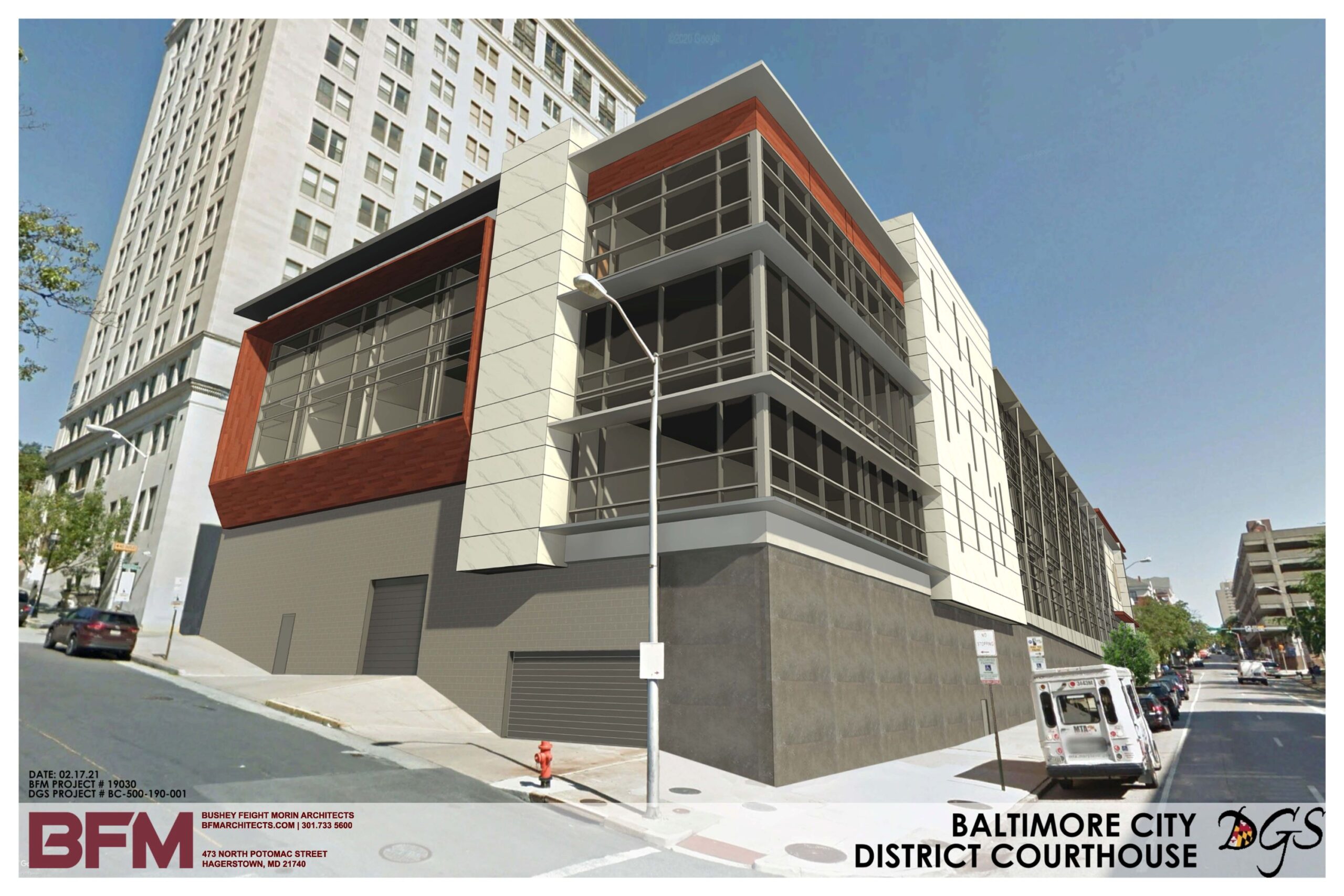
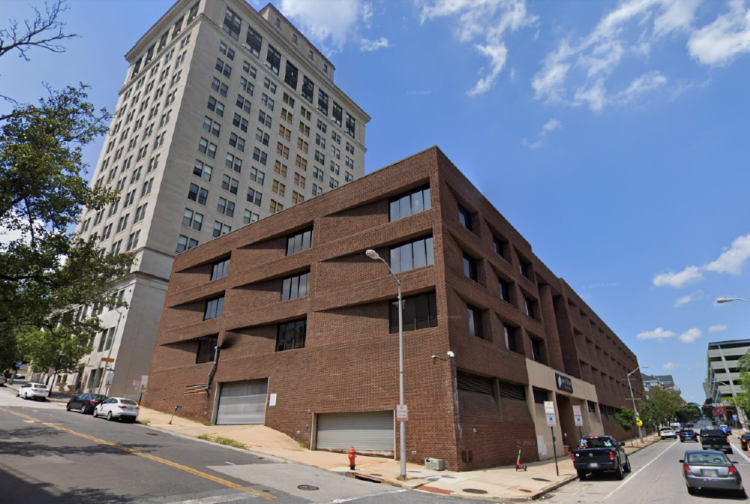
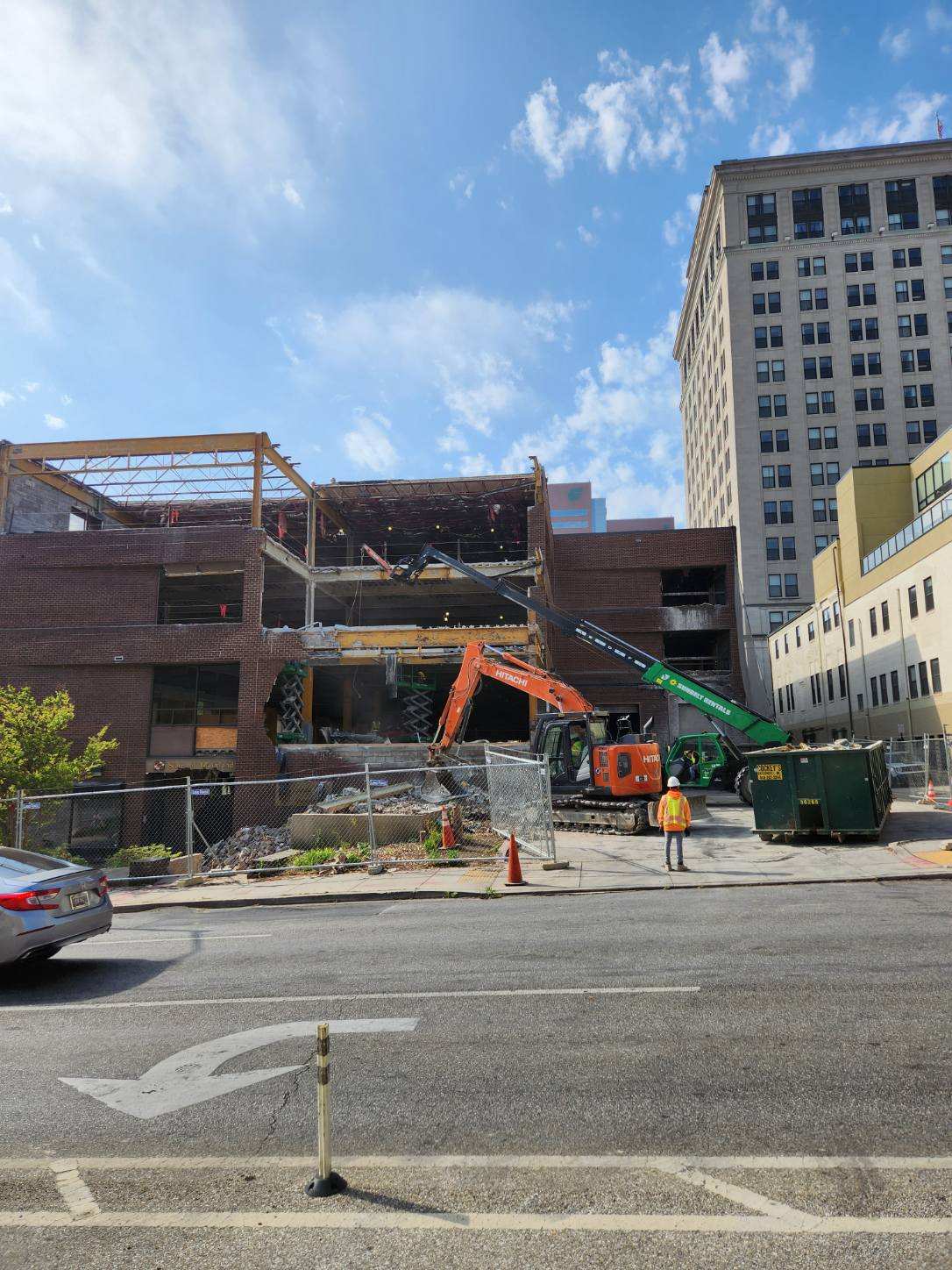
TAKE A TOUR: Behind-the-Scenes Drone Footage of Montebello EMS
Scenes from the Grand Opening of Highlandtown Elementary/Middle
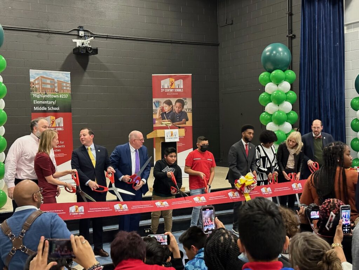
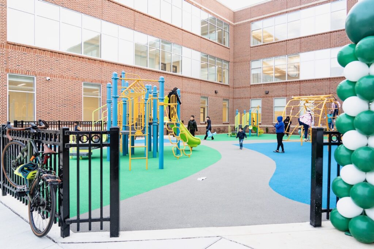

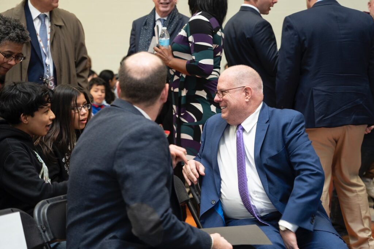
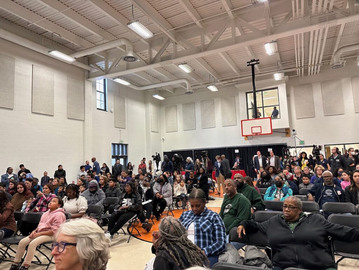
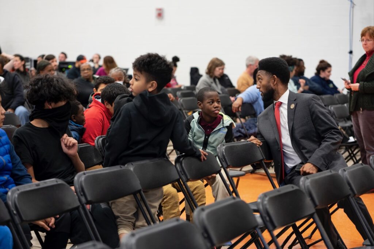
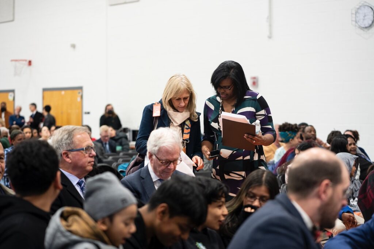

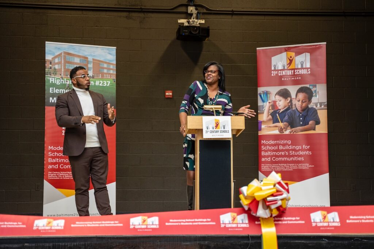
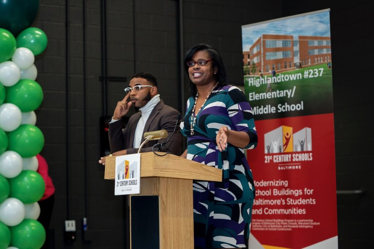

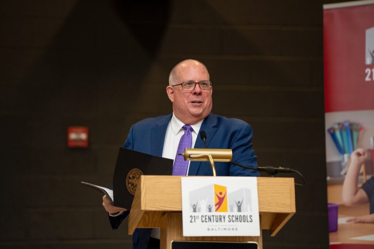
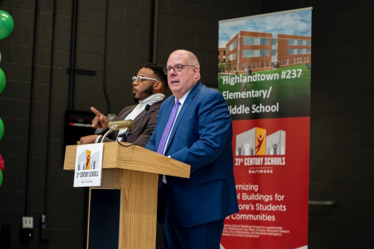
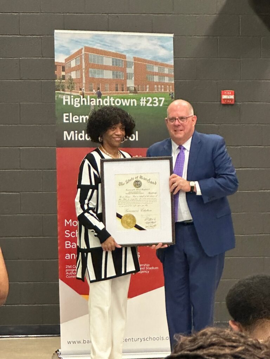

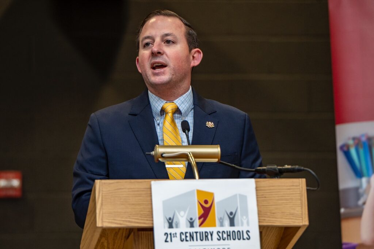

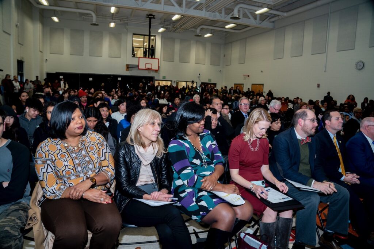
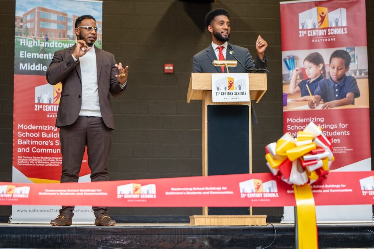
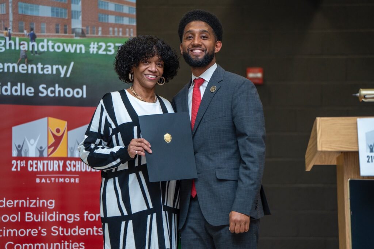
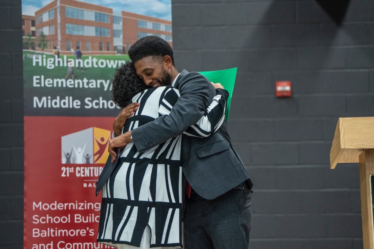

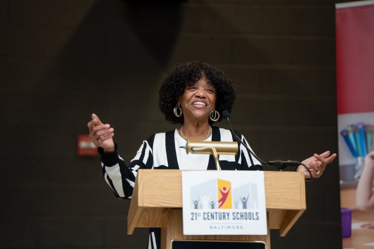
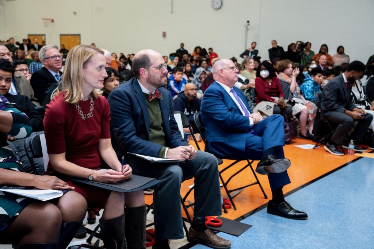

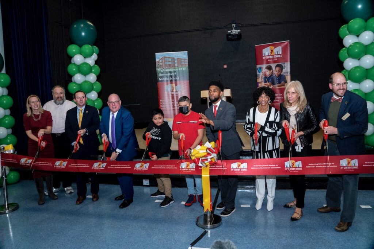
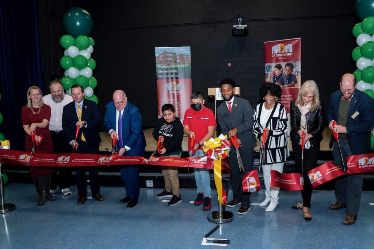
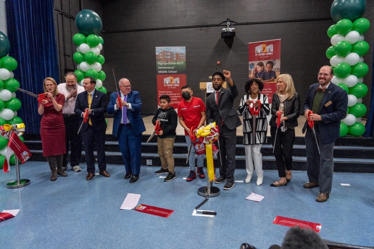
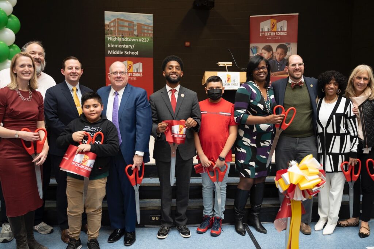
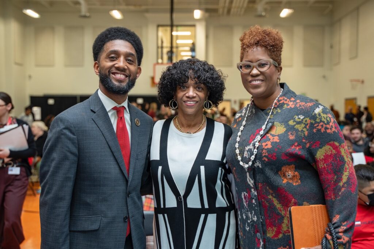
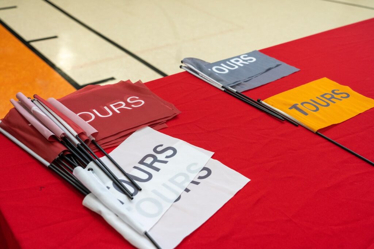
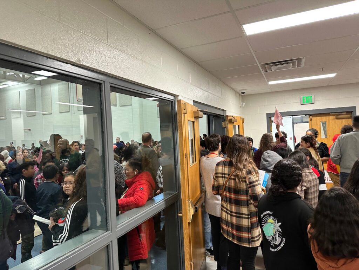
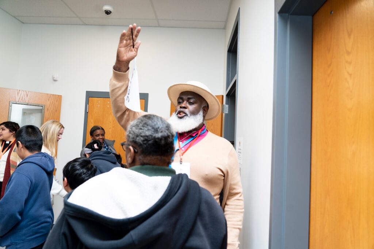
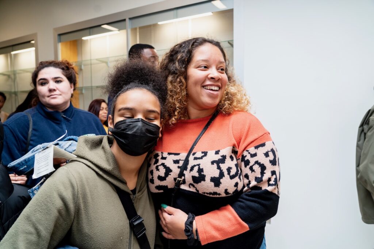
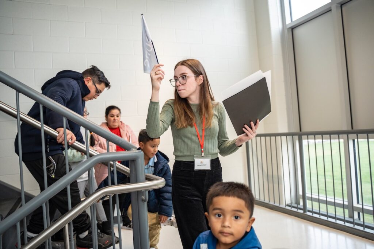
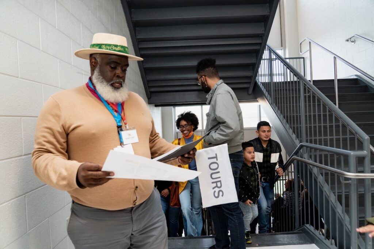
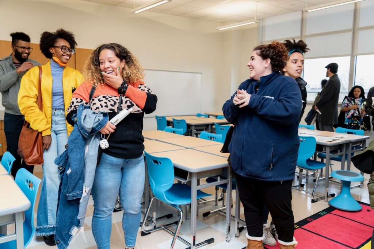
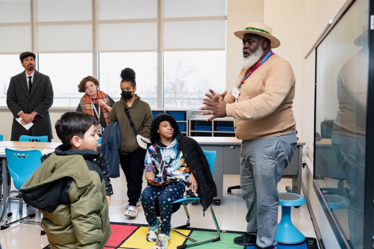
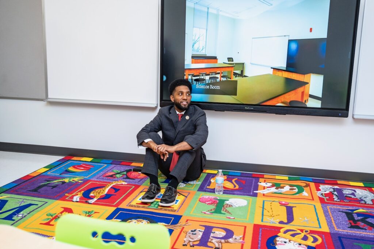

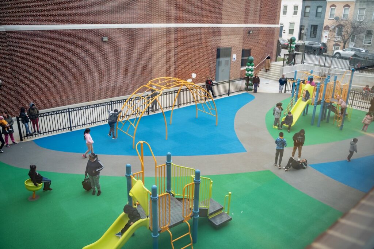
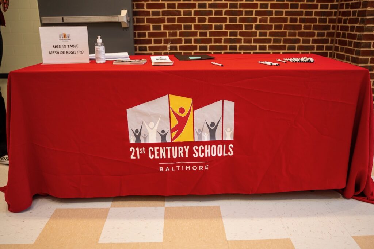
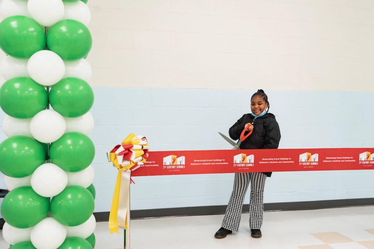
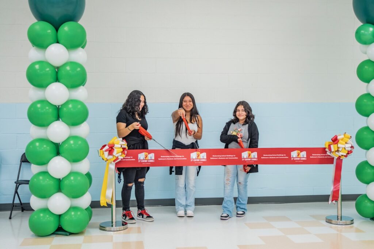
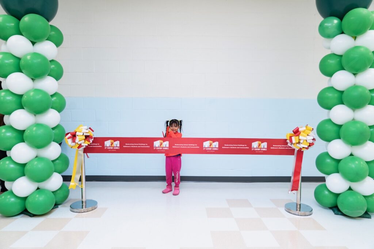


Montebello Transformation Featured in the BBJ
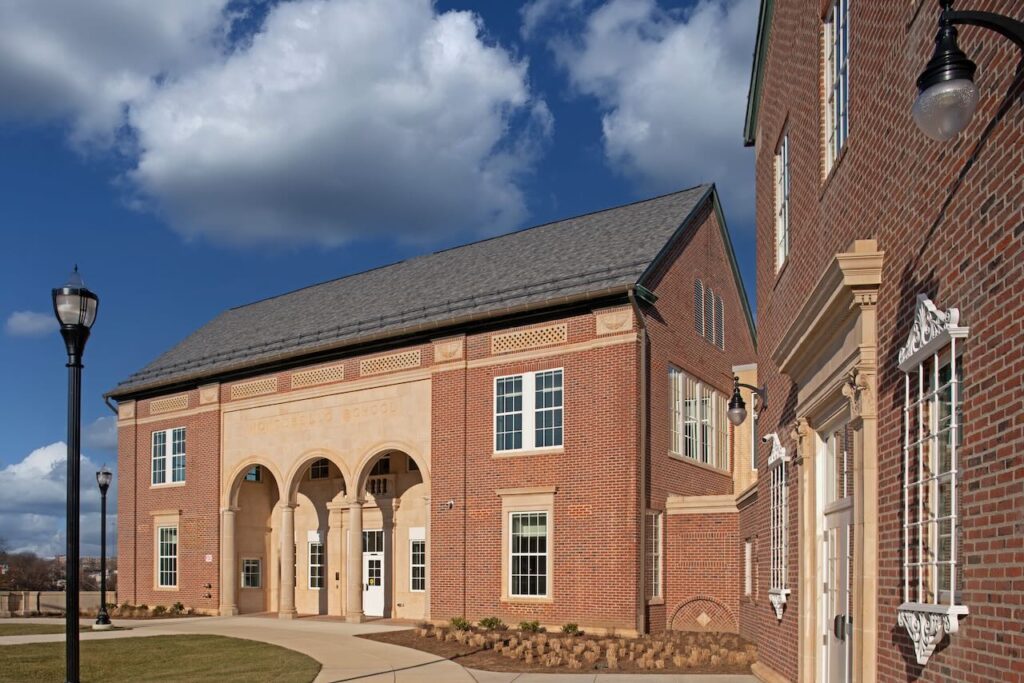
Melody Simmons, commercial real estate reporter with the Baltimore Business Journal, just published an excellent article in the BBJ following her tour through our recently completed Montebello Elementary/Middle School project in Central Baltimore.
CAM was proud to be a part of a ribbon cutting ceremony with Mayor Brandon M. Scott, Michael Frenz, and so many other dignitaries yesterday! An incredible transformation and example of historic preservation, while incorporating modern finishes and cutting edge technology throughout the facility. The exterior design of the building is emblematic of the historic architectural style of the surrounding neighborhood, so the city committed to restoring the facades back to their original luster, while giving its design team the creative liberties to redevelop the interior of the facility has beyond recognition–optimized for modern occupancy! The stately character of the Field House is one area where Todd Vukmanic & his architectural team were really able to marry the exposed historic elements with the needs of today’s student athletes, performers, and general assemblies.
Executing the rear cafeterium addition, playground, and outdoor classroom spaces proved extremely challenging, given the constrained site conditions and limited points of access into the building for equipment and materials. Contending with steep slopes, working around historic window openings, maximizing views of the lake, and re-imagining the existing floorplates into a 21st Century learning environment proved a rewarding and challenging endeavor for our project management staff and the visionary team at Crabtree, Rohrbaugh & Associates. Moreover, redirecting pedestrian and vehicular traffic patterns along Harford Road, E. 32nd Street, and Curran Drive added to the complexities of managing this job. Shoutout to our PM, Vince Culotta, our Superintendent, Jeff Schissler, and Justin Wood at MSA for all their hard work on this one over the past two years.
