Take a Virtual Tour! Connection Center on New Pslamist Baptist Church’s Baltimore Campus
Take a virtual tour of the new Connection Center on New Psalmist Baptist Church’s campus, guided by the Interior Designer & Principal of Expressions… Of You, Ms. Teriko Epps.
Project Details: The Connection Center is a new 7,500 sf, multi-purpose center which will be primarily used for ministry and fellowship activities. This center will serve as the congregations hub for connection.
Baltimore City Public Schools Celebrates Ribbon Cutting At Two New Net Zero School Buildings
Our team joined Baltimore City Public Schools, as we celebrated the start of the new school year with two ribbon cuttings at Graceland Park/O’Donnell Heights and Holabird Academy.
Officials from Baltimore City gathered and toured the two new duplicate schools to showcase the official opening.
These schools are City Schools’ first two Net Zero school buildings and will produce as much energy as they use every year. These new facilities produce energy through 1,300 solar panels on the roof and are estimated to save between $15,000 and $35,000 annually in energy costs.
“This building really does mark a significant step in the fulfillment of our promise to students and families in Baltimore. A fulfillment of the commitment to provide our city’s children with safe, modern learning environments that they both need and quite frankly deserve,” said Dr. Sonja Santelises Baltimore City Public Schools CEO. “It is an example of our determination to press forward until every student has the tools and the opportunity they need and deserve to be successful.”
Both schools have the capacity to serve 600 students in Pre-K to 8th grade and are on track to achieve LEED Platinum certification.
YouTube via: City Schools TV
Bay Brook EMS – Graphic Case Study
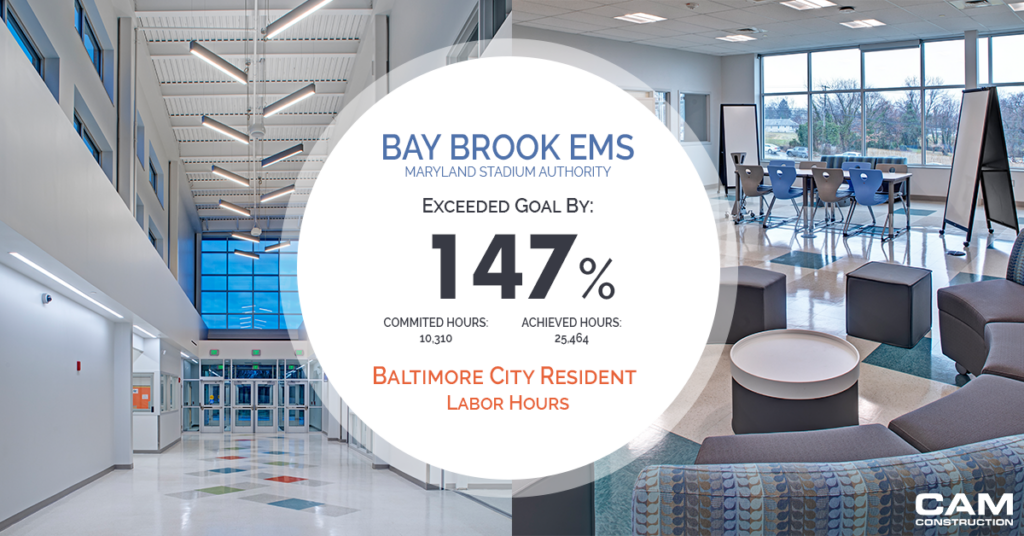
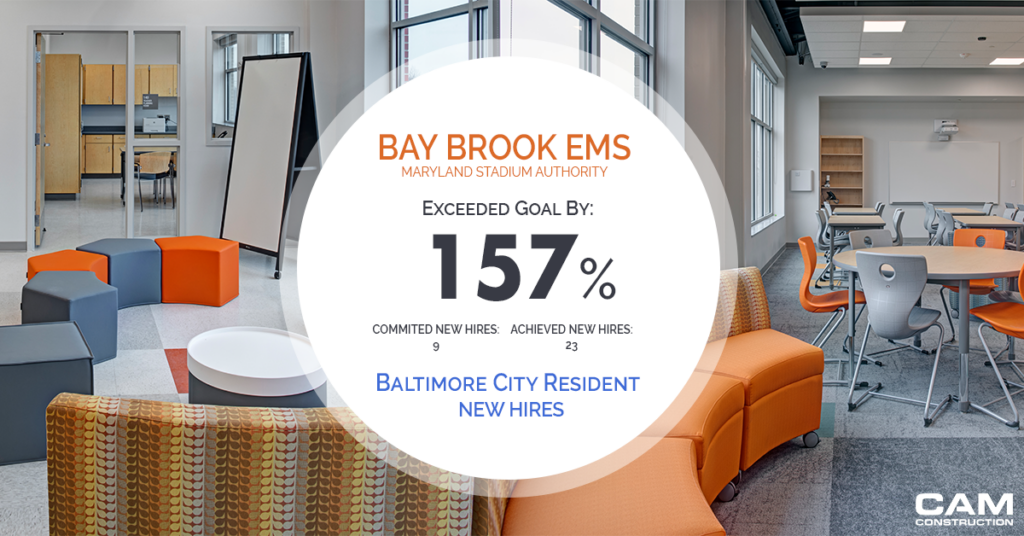
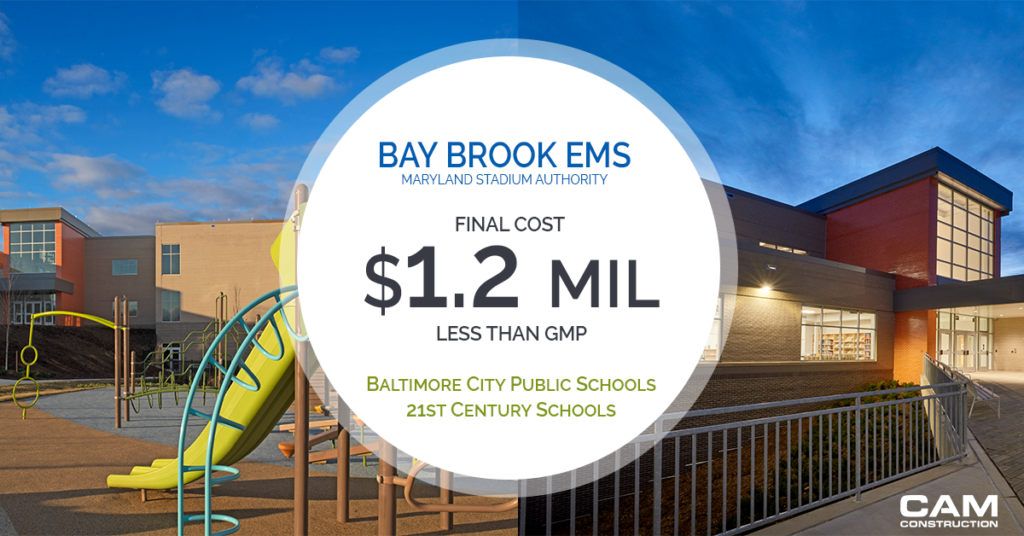
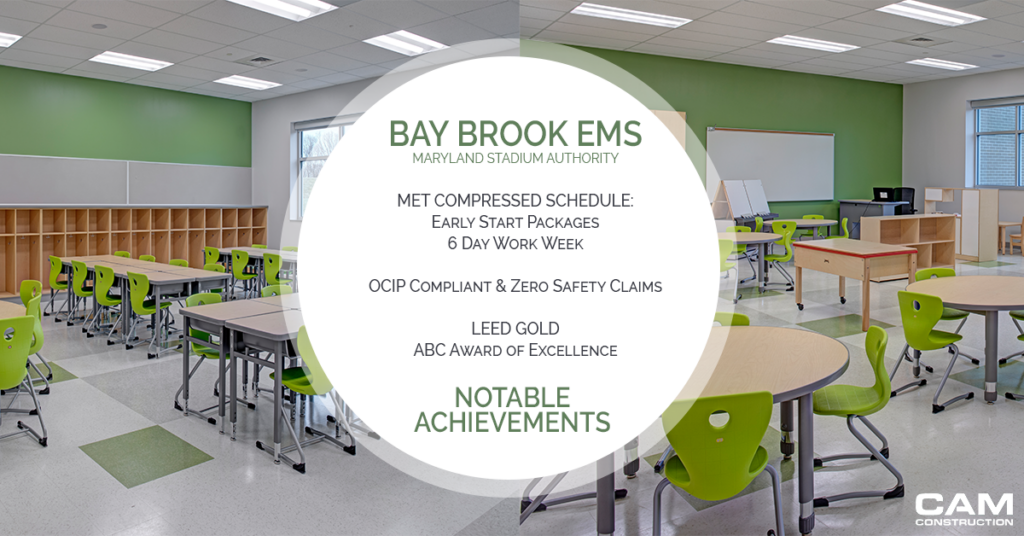
CAM was recently issued the Notification of Findings regarding our Workforce Developement (WFD) commitments for the Bay Brook Elementary/Middle School project.
Our team’s achievements shattered the commitment goals, while successfully meeting the compressed schedule and completing the project at a cost well under the Final Guaranteed Maximum Price.
Congratulations to all that contributed to this significant achievement and the successful completion of this new 21st Century – Baltimore City Public School!
Maryland Stadium Authority
Baltimore City Public Schools
Crabtree, Rohrbaugh & Associates – Architects
CAM Awarded Montebello EMS project!
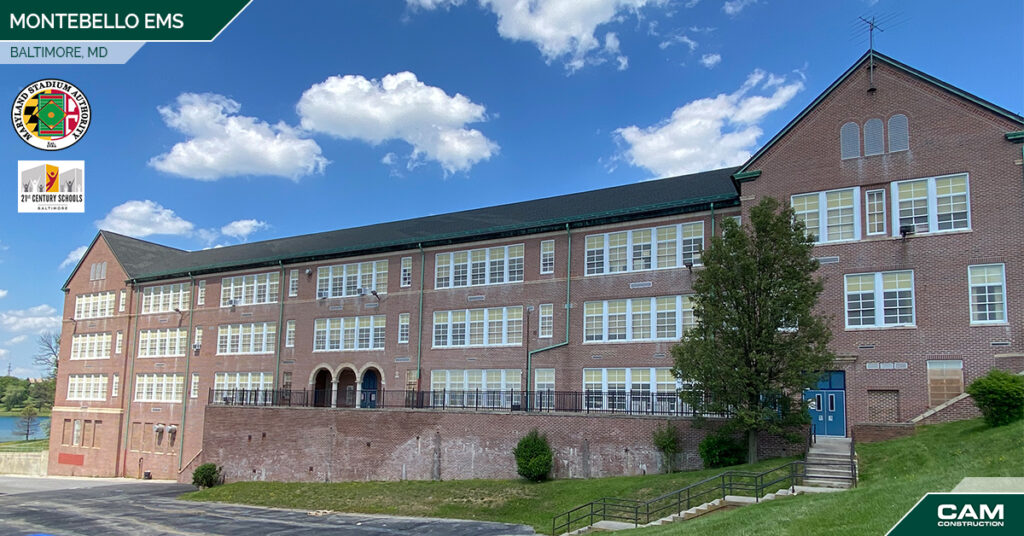
CAM is excited to announce that we have been selected by the Maryland Stadium Authority to provide Pre-Construction & CM services on the upcoming renovation & addition to the historic Montebello Elementary/Middle School (MEMS)!
The current MEMS facility will undergo a full systemic renovation, with a major addition component that will tie into the original historic building.
Our team will partner with Crabtree, Rohrbaugh & Associates – Architects and the entire design team to complete this project for the MSA, 21st Century Schools Baltimore, & Baltimore City Public Schools.
Bay Brook EMS Achieves LEED Gold Certification!
CAM Construction was the Construction Manager for the Bay Brook Elementary/Middle School replacement project, which just achieved LEED Gold Certification. The Gold Certification exceeded original program requirements of LEED Silver for this project.
There were a number of innovative Green Strategies used during both the design and construction phases of Bay Brook’s project.
Here are some of the quantifiable GREEN ACHIEVEMENTS from the project:
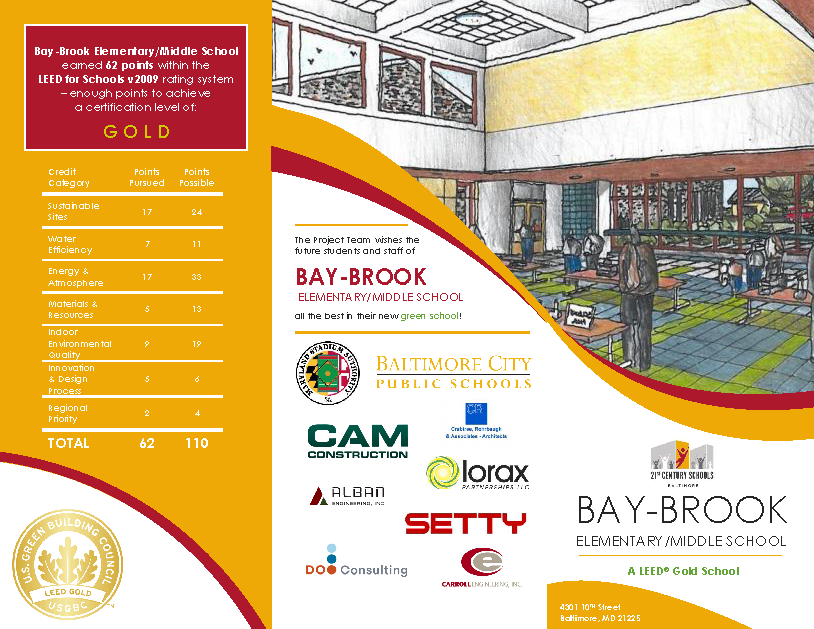
83% – 83% of demolition and construction debris was diverted from disposal in landfill through either recycling or salvaging.
39% – Due to the optimization of its HVAC system and lighting equipment, Bay Brook achieved a 39% energy use reduction on an annual cost basis compared to a typical baseline building of similar design.
38% – Through the installation of efficient water fixtures, Bay Brook achieved a 38% reduction in water use compared to a typical baseline building of similar design, on an annual basis.
23% – To cut down on needless transportation emissions, 23% of the project’s total material costs were spent on building materials that were extracted/harvested and manufactured within 500 miles of the project site.
17% – 17% of the project’s total materials cost were spent on building materials with recycled content.

Brochure created by Lorax Partnerships, LLC
Connection Center Opens! New Facility on New Psalmist Baptist Church’s Campus
Project Update! Take a look at the NEW Connection Center on New Psalmist Baptist Church’s campus, in Baltimore MD.
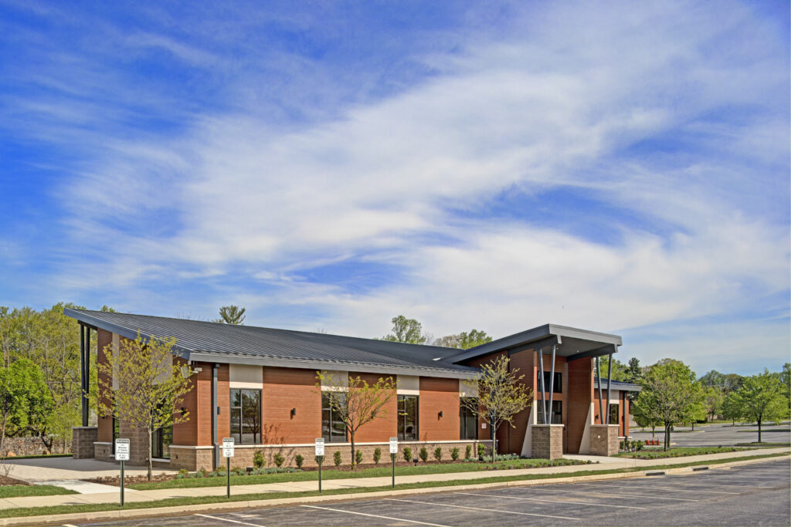
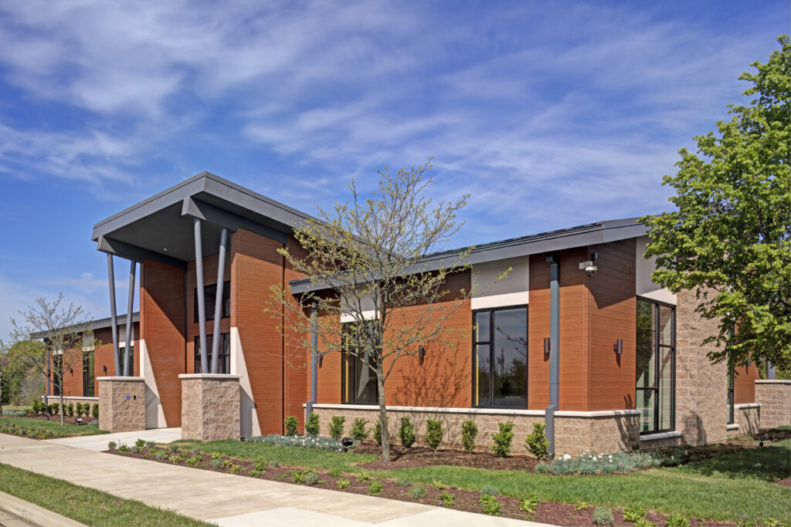
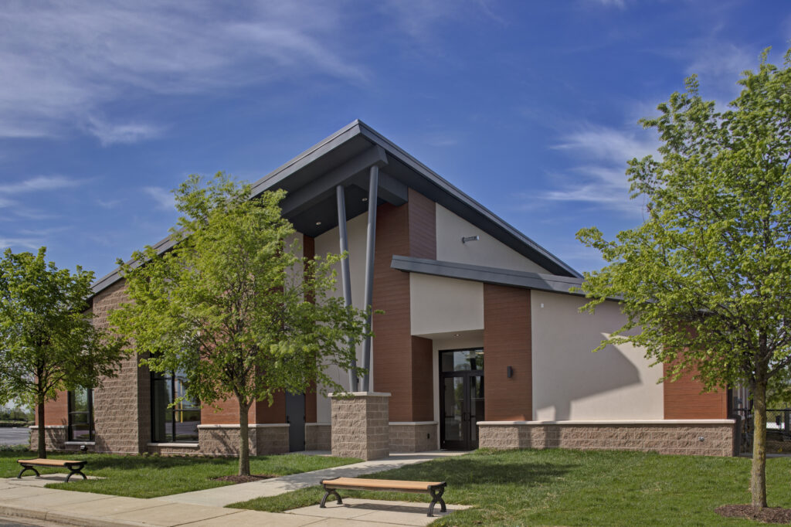
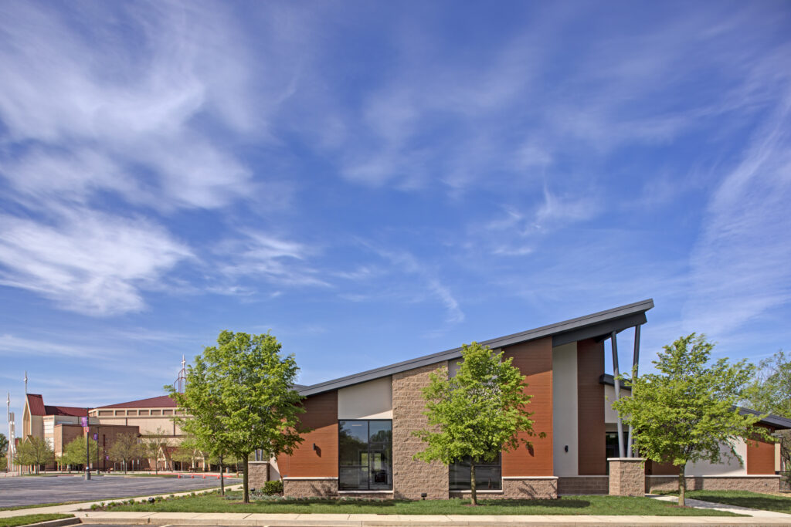
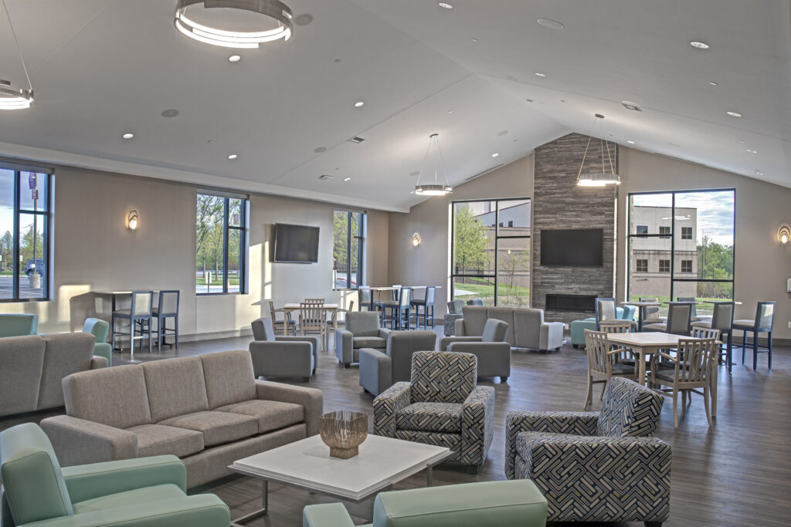
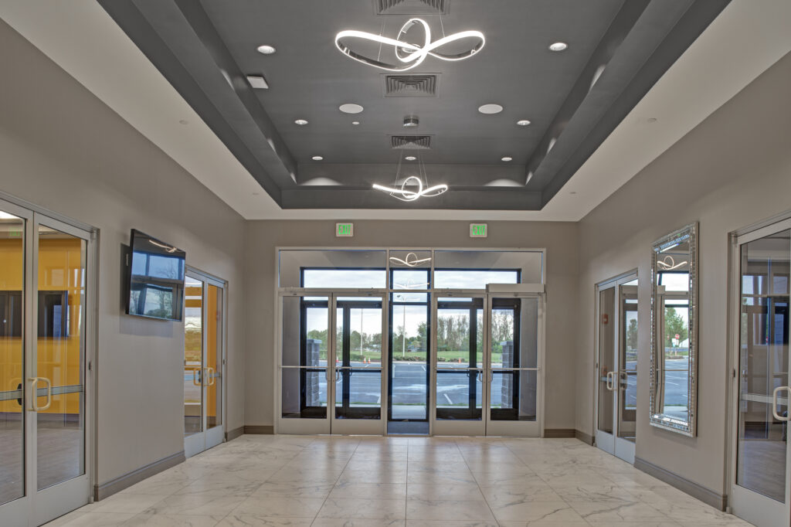
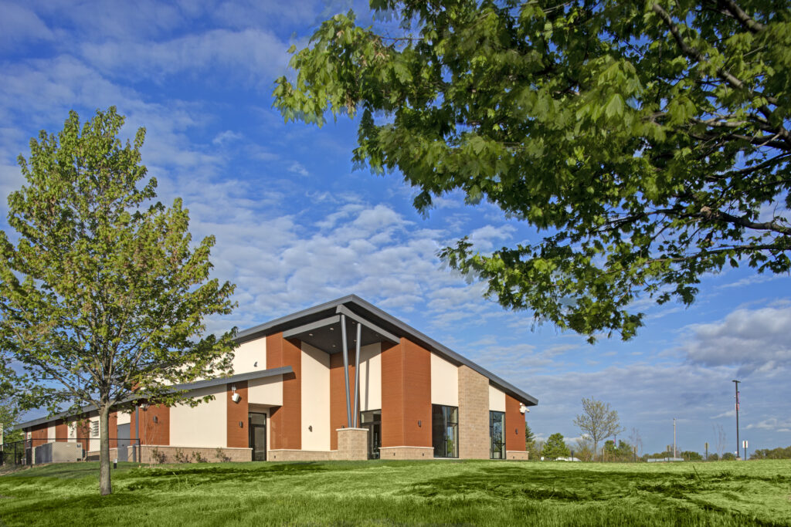
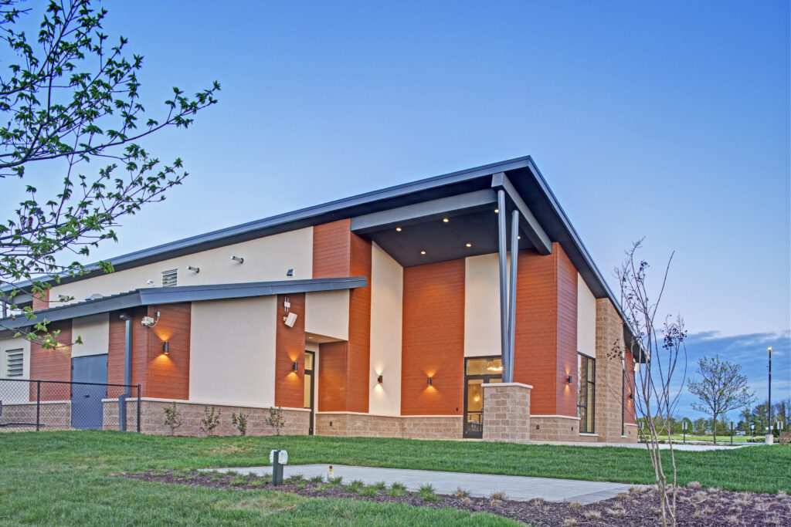
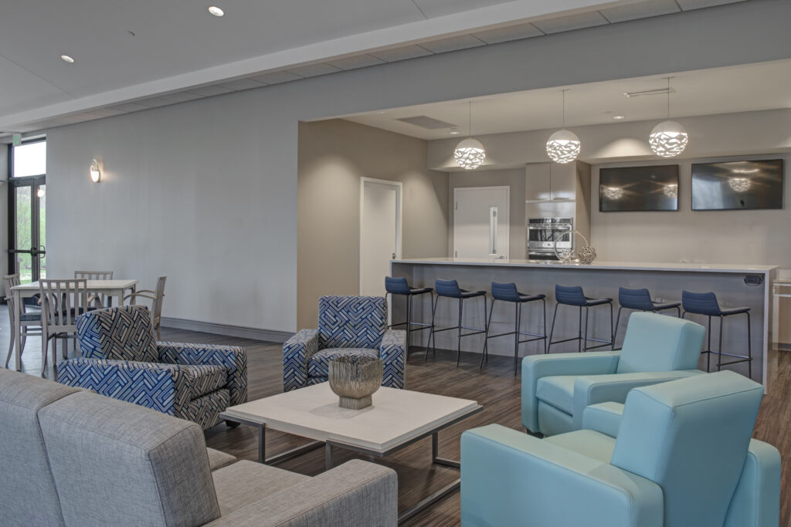
This new 7,500 sf, multi-purpose center will be primarily used for ministry and fellowship activities. The project includes a large gathering and welcoming hall, administrative offices, outdoor patio, and multiple warming kitchens for event hosting.
When asked about the new facility, the owner said, “This center will be the hub for connection. It will give us the ability to do ministry in an even greater way. The opportunities are now endless. We will be able to create different environments & scenes for various activities.”
CAM Construction served as the Construction Manager on this project, delivering the new facility both on-time & within budget. Our team also assisted the owners by providing Pre-Construction & Cost Estimating services throughout the design process.
Click Here to View Project
Architect: Sanders Designs
CAM receives a 2019 ABC Award of Excellence in Construction!
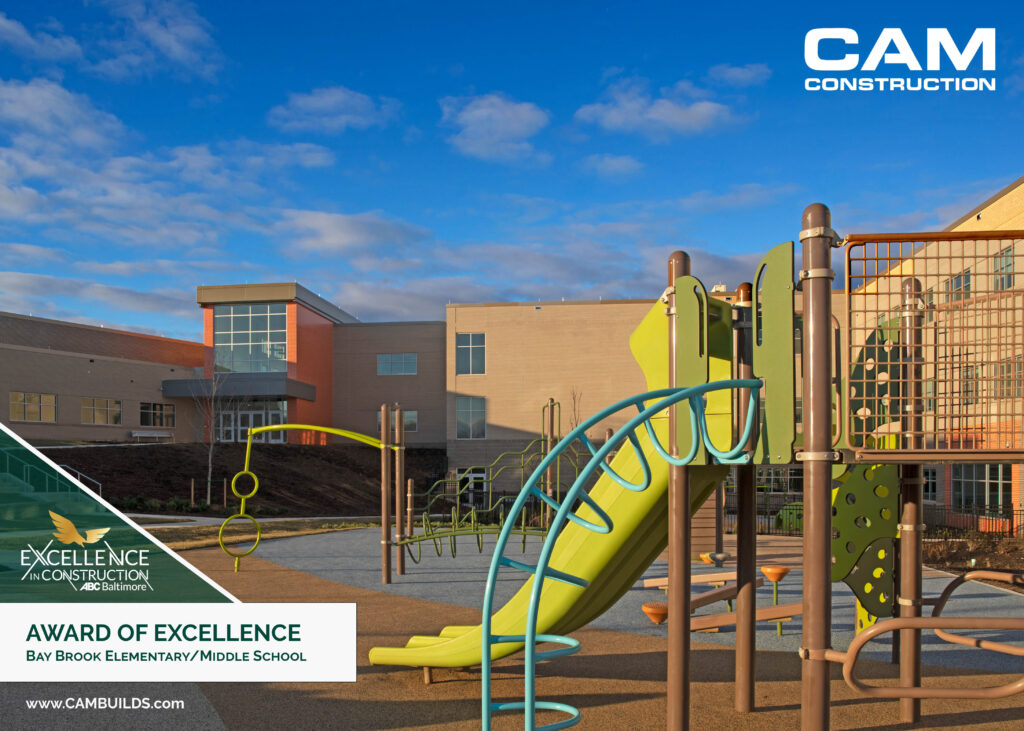
ABC Excellence in Construction Awards –
CAM Construction receives two awards, one award of Excellence!
Bay Brook Elementary Middle School was awarded Excellence in Construction, while the Perimeter Security & Lobby Renovation project at Chesapeake Employers Insurance Company received a Merit Award.
Even as the banquet has been postponed, we want to thank everyone that played a critical role in in these project’s success.
Bay Brook EMS
New Construction | Replacement Facility :
Maryland Stadium Authority
Baltimore City Public Schools
Crabtree, Rohrbaugh & Associates – Architects
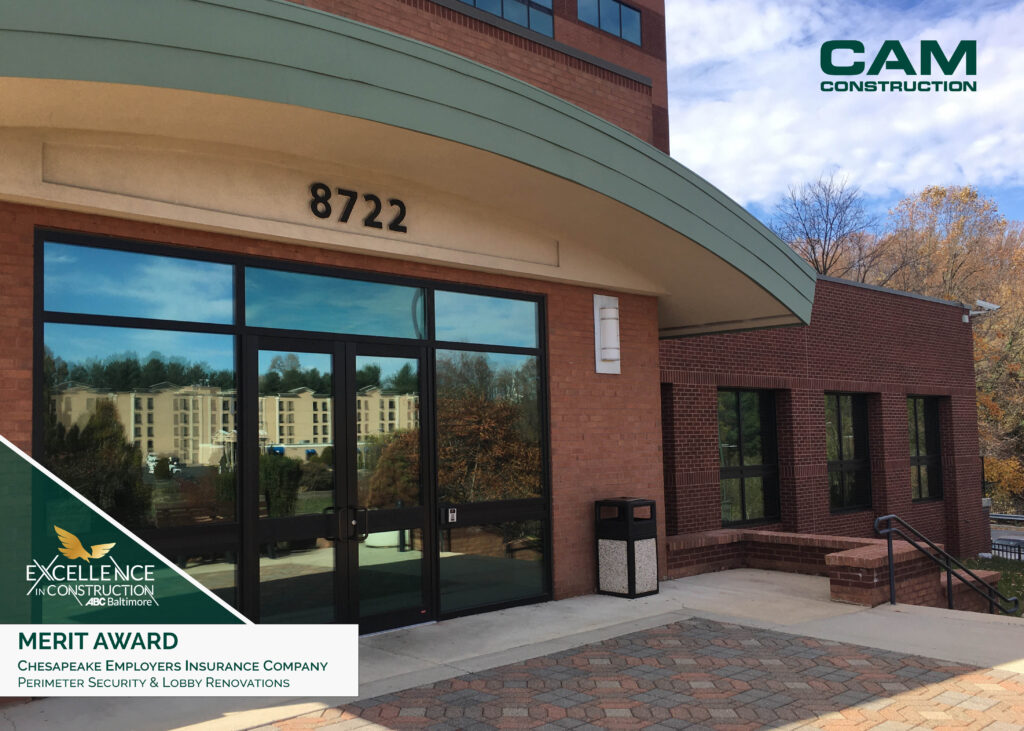
Chesapeake Employers Insurance Company
Perimeter Security & Lobby Renovations:
Chesapeake Employers’ Insurance Company
Johnson, Mirmiran & Thompson
Eyrus Releases Case Study with CAM Construction on Baltimore City School Project
CASE STUDY: CAM Construction Teams Up with Eyrus for Compliance and Visibility on Bay-Brook Elementary/Middle School
Eyrus recently published the above Case Study, showcasing our Bay Brook Elementary/Middle School project. Our teams joined forces to develop a site-specific solution as this project had strict OCIP & Workforce Development requirements, and we were presented with an issue on how to efficiently capture and report data related to the project’s on-site personnel.
During pre-construction, we sat down with the eyrus team to develop a solution that automated our reporting process. This generated an efficiency gain to our field staff and allowed the owner/project team to access real-time data through an ad-hoc reporting platform.
Within our initial site/safety briefings, all personnel entering the site were registered and uploaded into the system.
Below is a link to the case study and an excerpt showcasing the benefits to real-time data and how it can assist with compliance, visibility, and efficiency.
“The Eyrus platform was the database for CAM’s personnel tracking and the daily/weekly comparison reports allowed our team to produce the necessary compliance records for the project’s Owner Controlled Insurance Program requirements,” states Mike Marshner with CAM Construction.
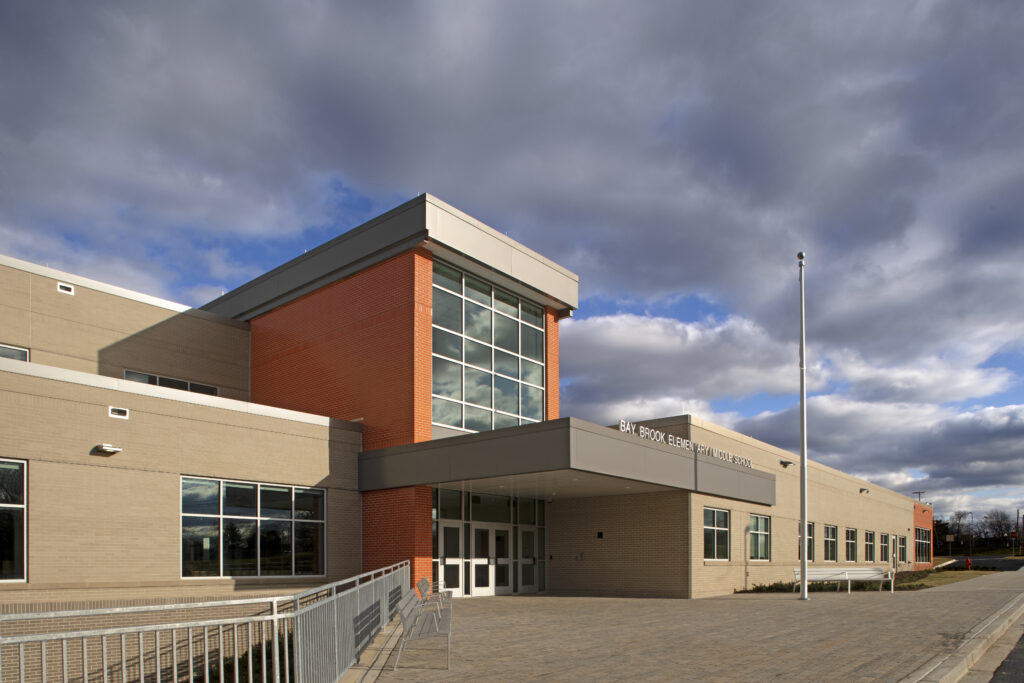
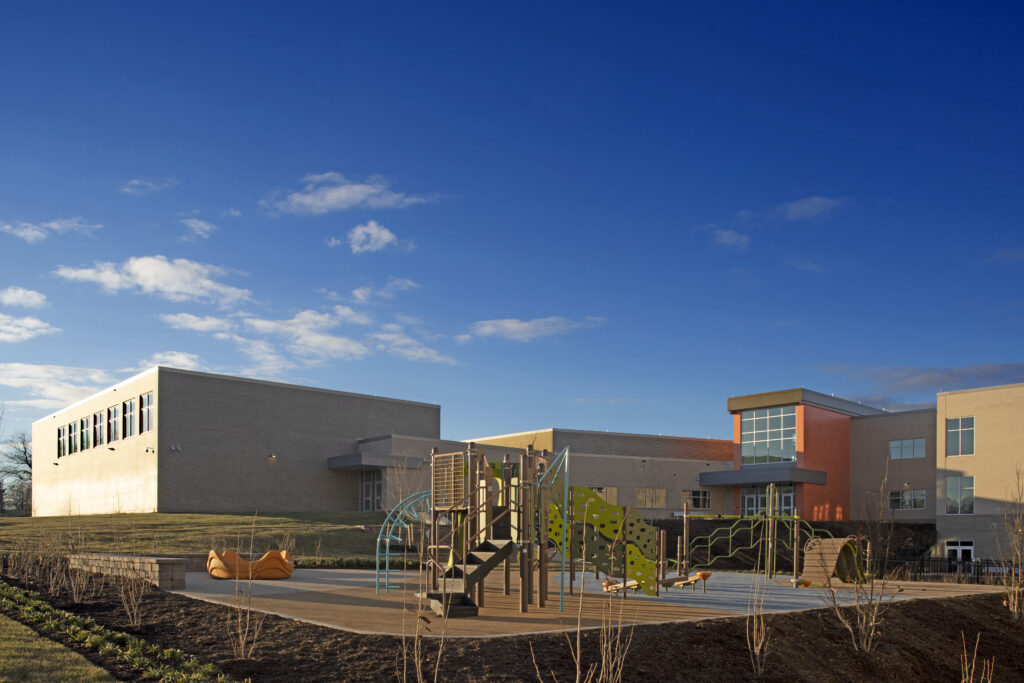
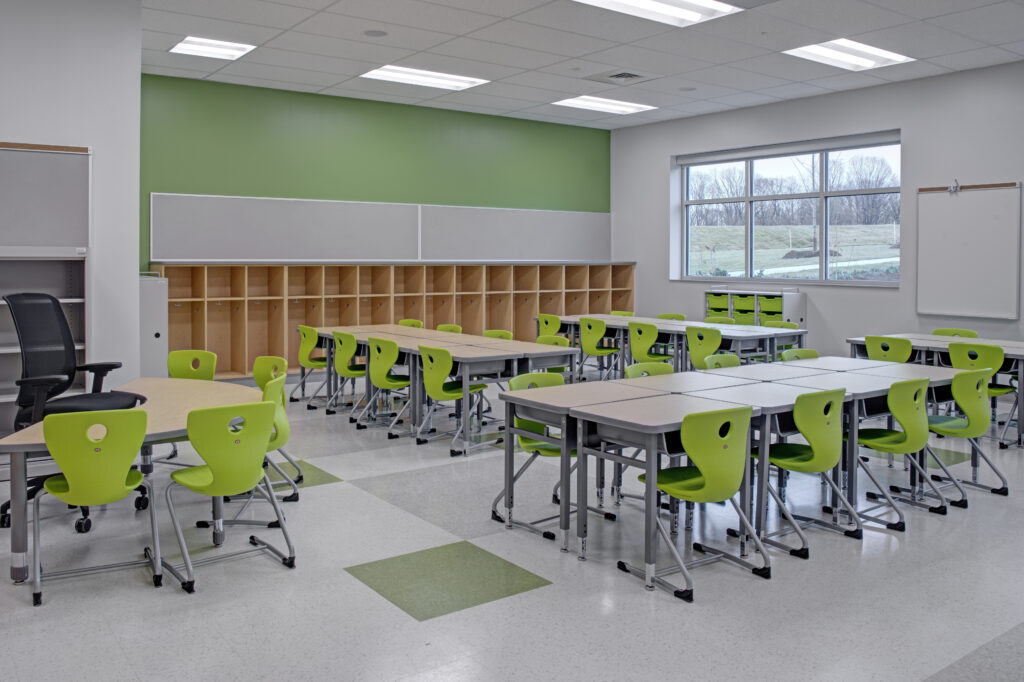
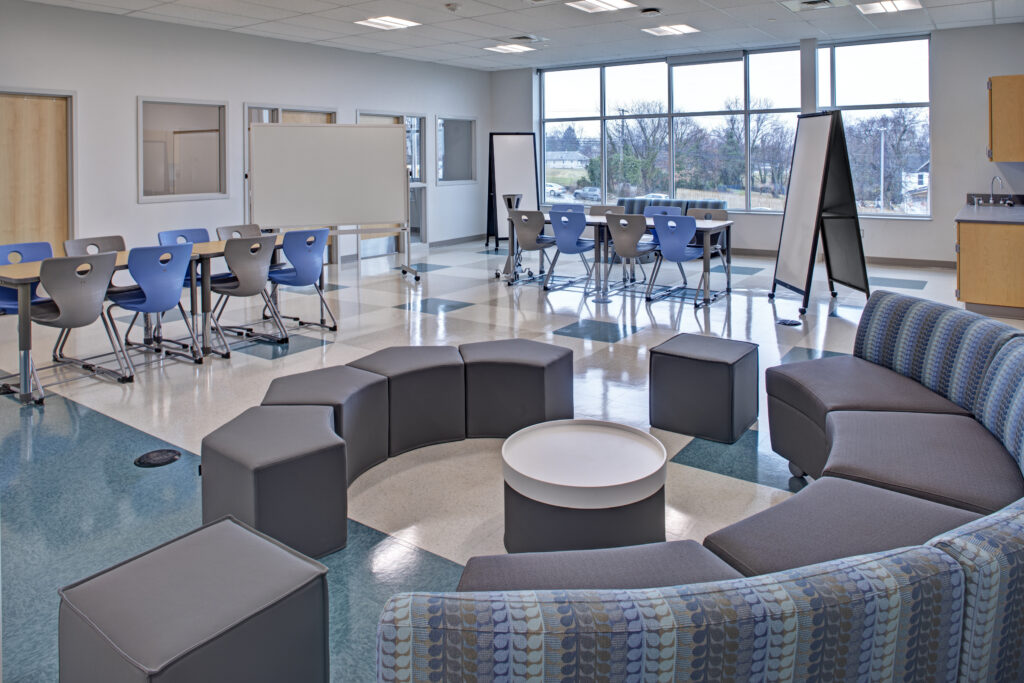
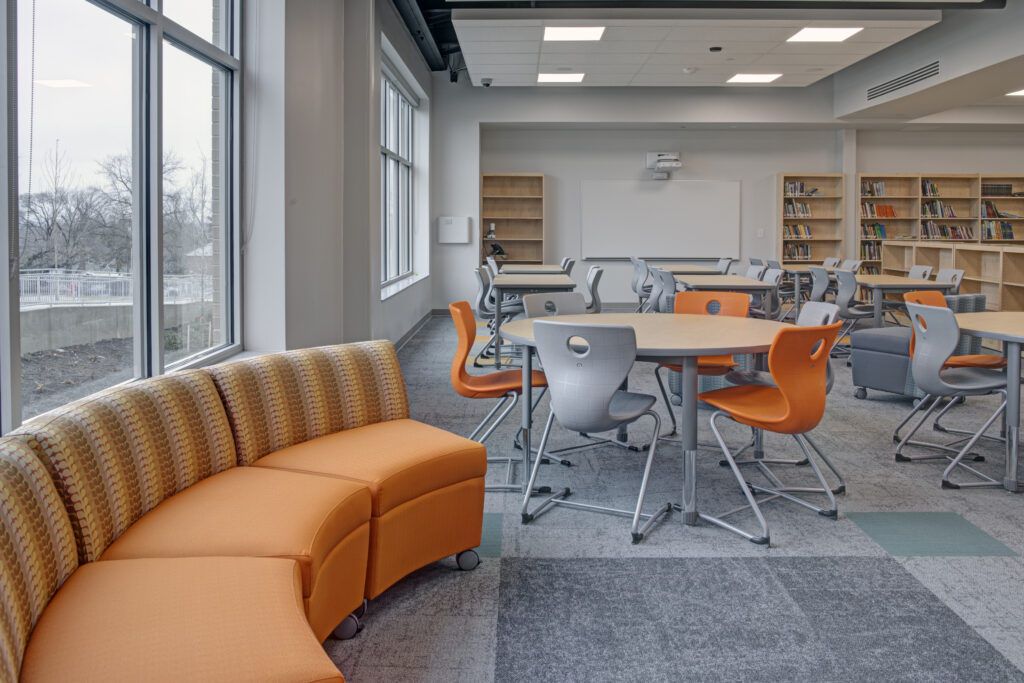
In addition, the CAM team streamlined workflows using real-time workforce data from Eyrus to support the on-time delivery of Bay-Brook Elementary/Middle School.
Take A Virtual Tour – Bay Brook Elementary Middle School Opens!
Take a virtual tour! Our team recently celebrated the ribbon cutting and completion of Bay Brook Elementary Middle School in Baltimore, MD.
This replacement school was constructed on an accelerated timeline so that Baltimore City Public Schools could occupy the building after the winter break. A combination of excellent plans, team cooperation and experience, generated over $1.5 million in savings to the owner.
The new 116,000 sf, 800 student facility is designed to promote flexible and interactive learning environments. All three classroom wings, P-K through 2nd grade, 3rd through 5th grade and 6th through 8th grade, contain dedicated Collaborative Learning Areas which are centralized to make the spaces open and easily accessible. Larger core-curriculum spaces consisting of the Cafeteria/Dining, Media Center, Administration, Gymnasium, and Community Space are located on the first floor.
We would like to thank the Maryland Stadium Authority, 21st Century Schools, Crabtree, Rohrbaugh & Associates – Architects, and everyone that contributed to this project’s success!

