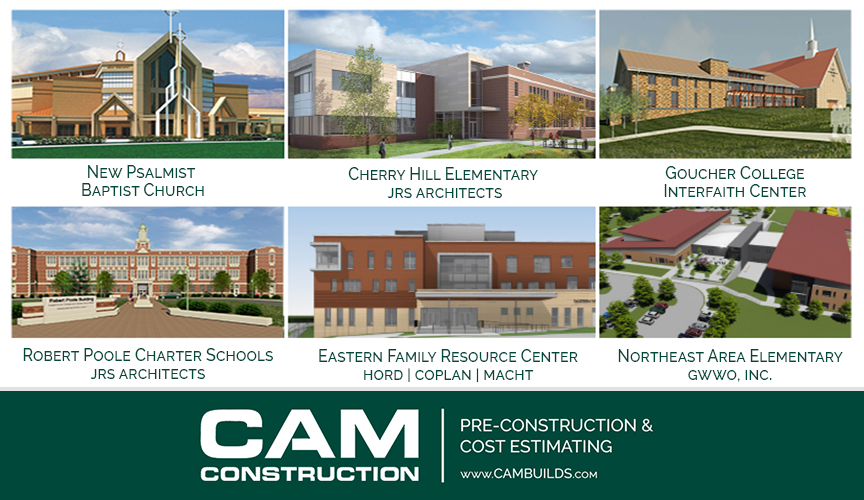JEREMIAH PROGRAM’S OPEN HOUSE!
CAM Construction recently attended an Open House on Wednesday, October 25th to welcome Jeremiah Program into their new suite at The Gateway at Station North. CAM provided design/build CM services to help the Minneapolis-based non-profit open its 10th regional office, where they will carry out their mission of helping single mothers escape poverty and put themselves through college.
The nearly 7,000 sqft fit-out included a Board Room/Training Area, Administrative & Executive Offices, Huddle Rooms, a Family Coach Suite, a Break Area, and a Children’s Play Area. The mix of private offices, meeting rooms, and open collaboration areas, in conjunction with brightly colored walls and a generous glassline, turned this long-vacant shell space into a warm and inviting destination for the staff and beneficiaries of Jeremiah Program. CAM worked closely with Jeremiah Program to assist them with architectural layouts and designs, which not only resulted in cost savings but also provided a final product that closely aligned with what Jeremiah Program wanted and needed for the space. CAM also helped Jeremiah achieve their goals of maximizing natural light and views over the Jones Falls, providing a safe destination for mentorship and consulting, and creating flexibility for future expansion of their programs over their 10-year lease. In recognition of the services provided, the Jeremiah Program also received a citation from Senator Chris Hollen, congratulating the organization on its one year anniversary. We are proud to have delivered essential space for an organization that will become an asset for our community.
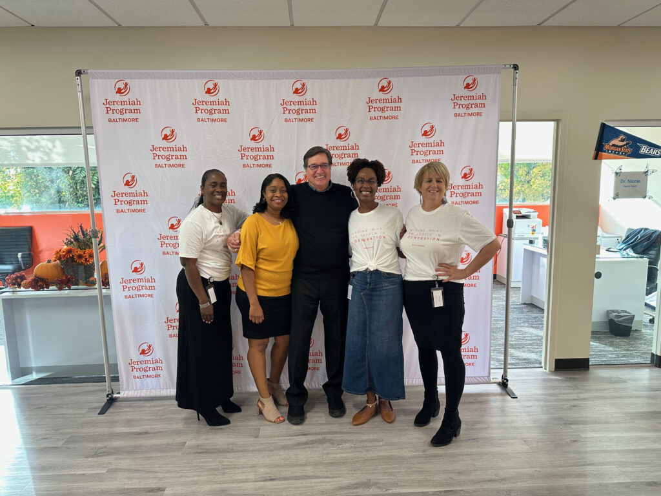
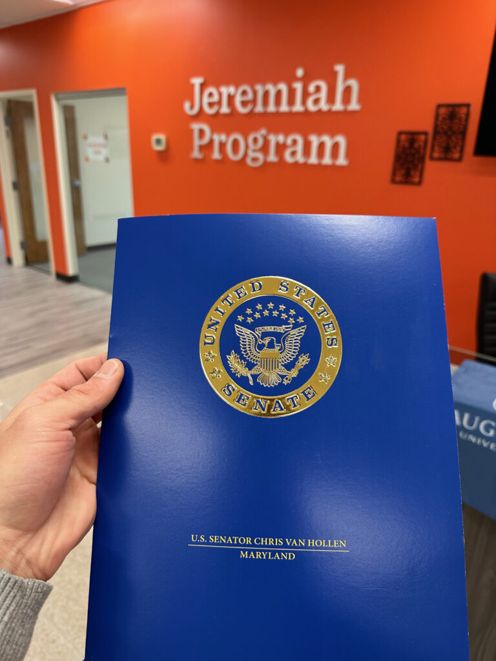
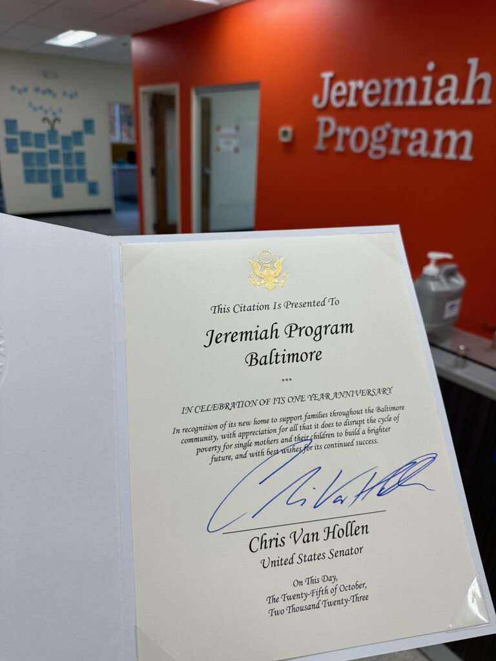
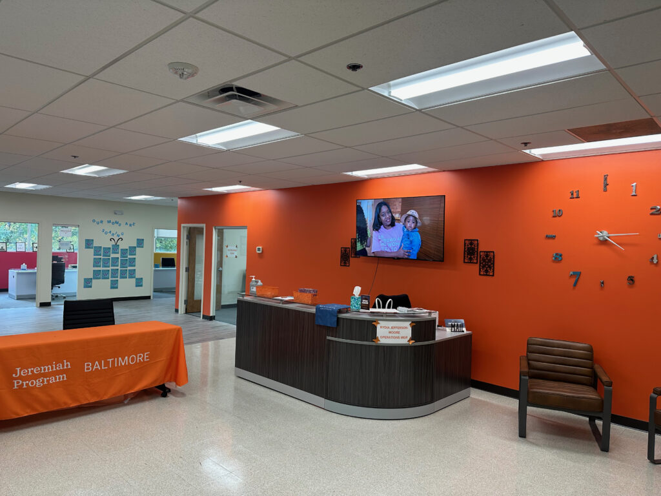
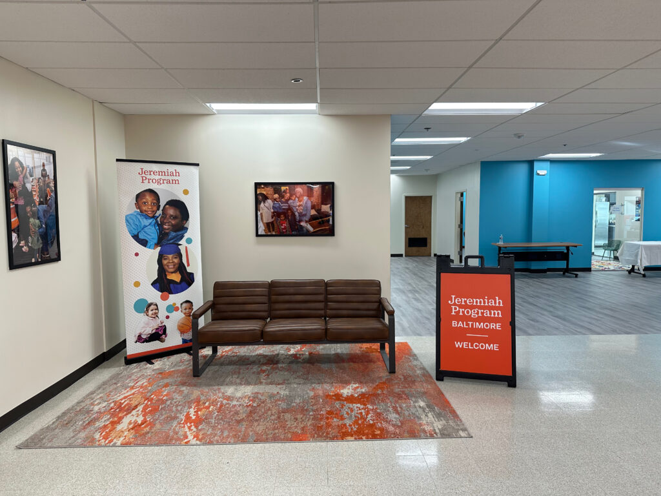
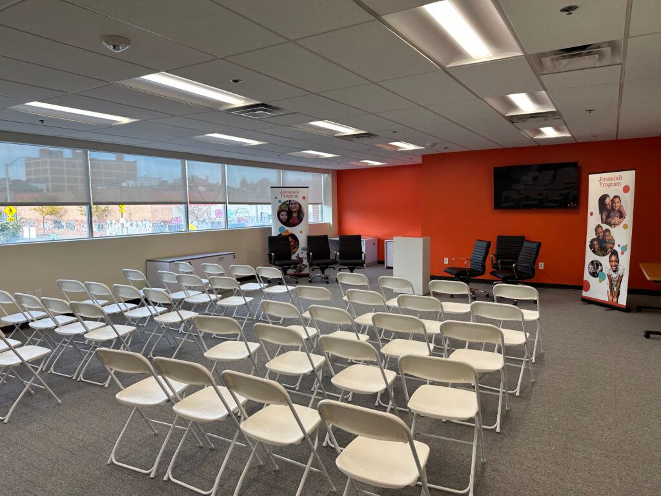
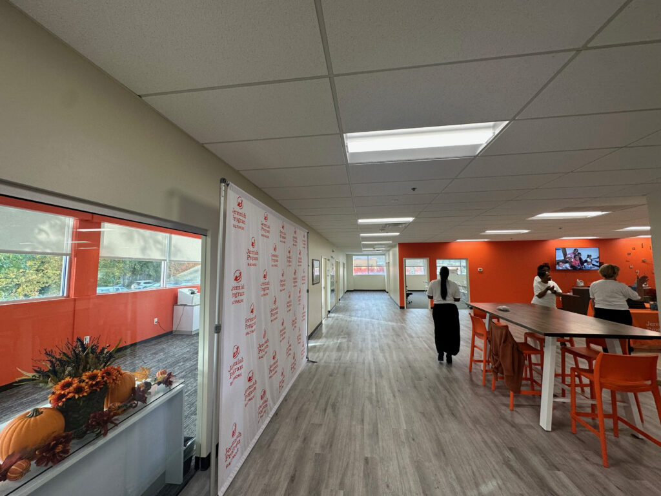
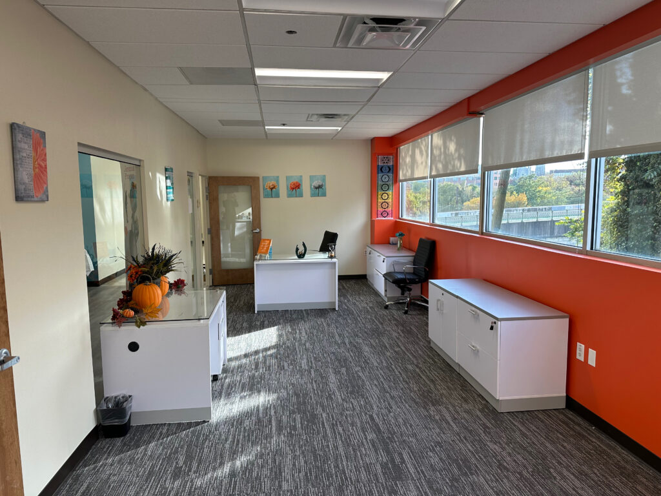
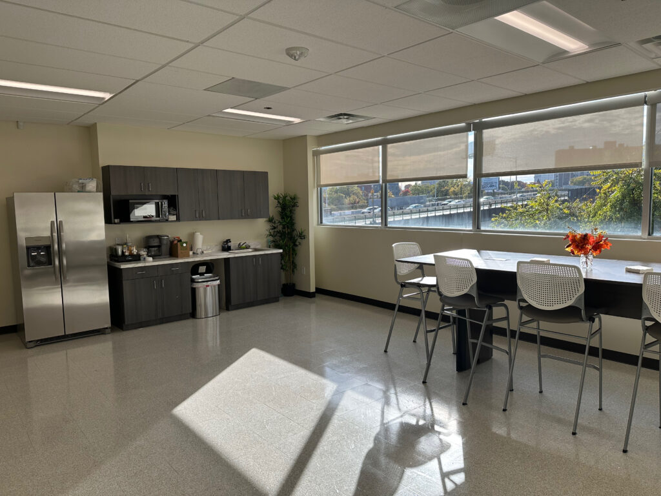
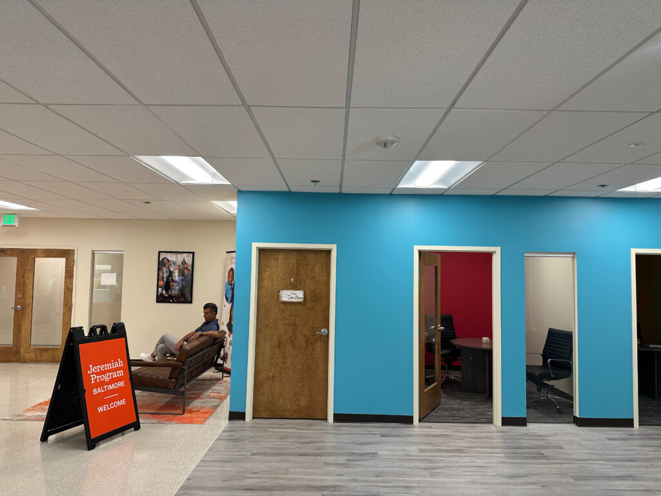
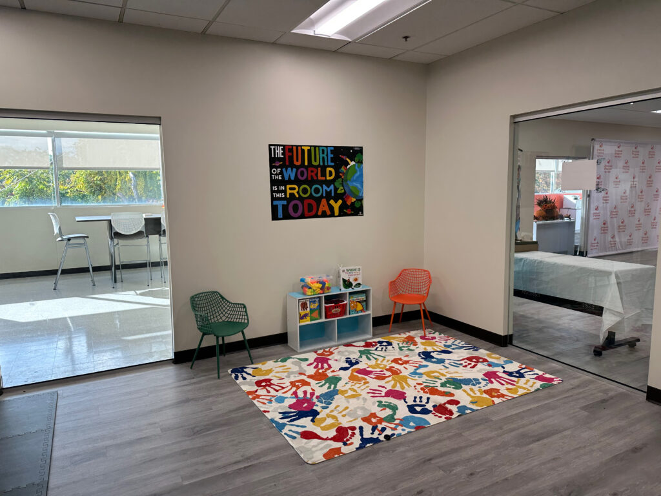
MARYLAND FOOD BANK: BACK IN BUSINESS!
CAM Construction is proud to have attended the “Grand Re-Opening” ceremony of the newly renovated and upgraded Maryland Food Bank! CAM served as Construction Manager at Risk for ~21,000 sqft of interior expansions and additions that took place at their 100k sqft headquarters facility in Halethorpe, MD. This project will improve both the capacity of the Food Bank to serve our local communities in desperate need of assistance, provide educational opportunities to certify new chefs and kitchen managers from underserved communities, and greatly enhance the administrative office space needed for the nearly 200 hardworking men and women who allow the Food Bank to execute their vision.
Our scope of the work included a substantial Kitchen Expansion and Renovation, building a new Loading and Receiving Queue, Dry Storage Area, state-of-the-art Conference Rooms, Private Offices, and Collaboration Areas, a new Break Room & Training Area, and a New Celebrated Entry to the sorting warehouse for volunteers and employees. This project was extremely challenging given the need to establish a temporary kitchen, insert completely sound-proof mezzanine structures within an occupied facility, interface additions with a pre-engineered building, and keep the Food Bank completely operational over the course of construction, given the mission-critical work that they carry out on a daily basis. Check out some photos of the new space and be sure to stay tuned for more updates on CAM projects!
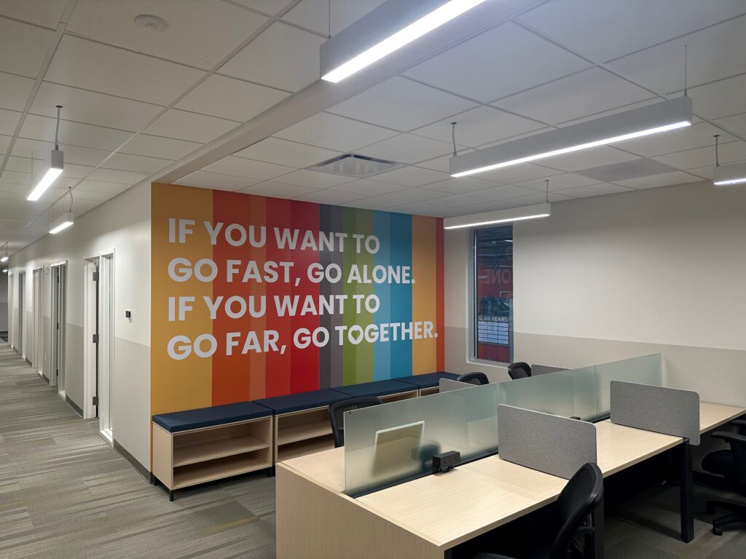
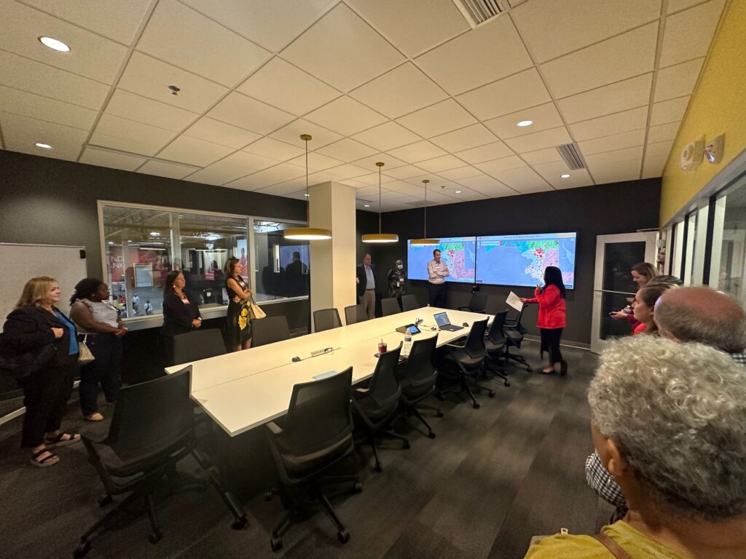
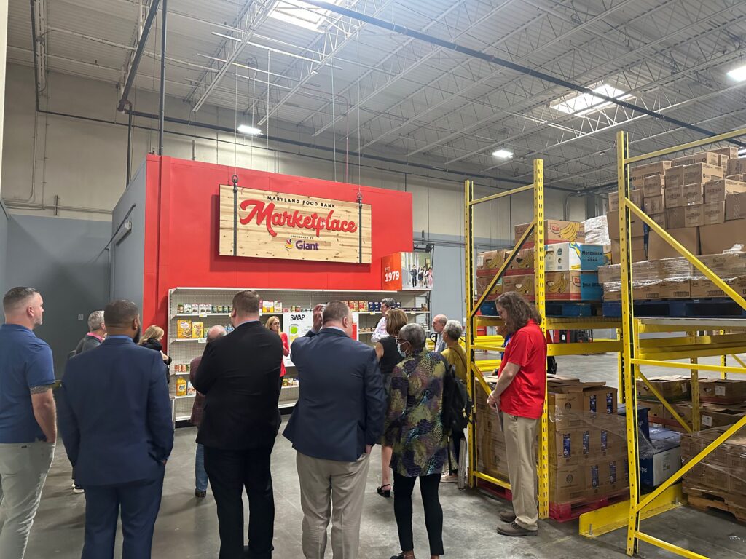
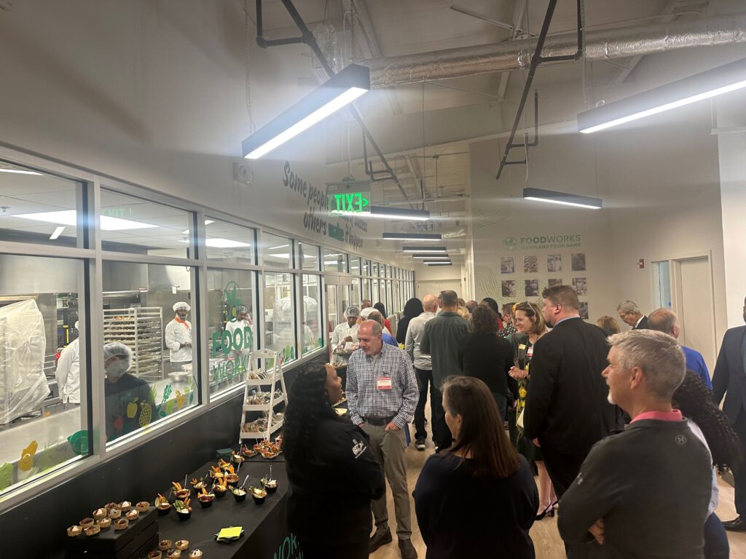
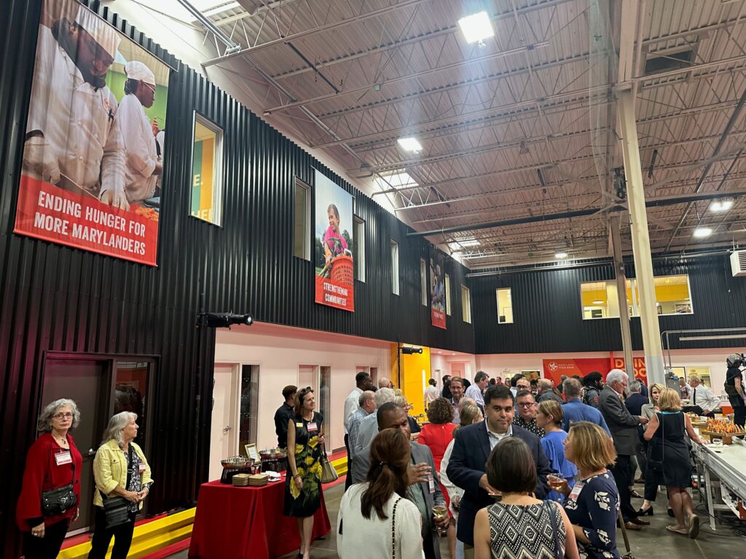
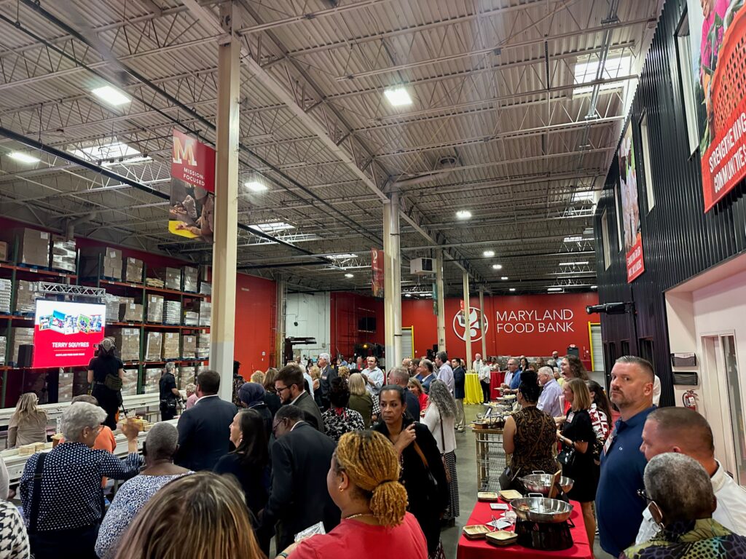
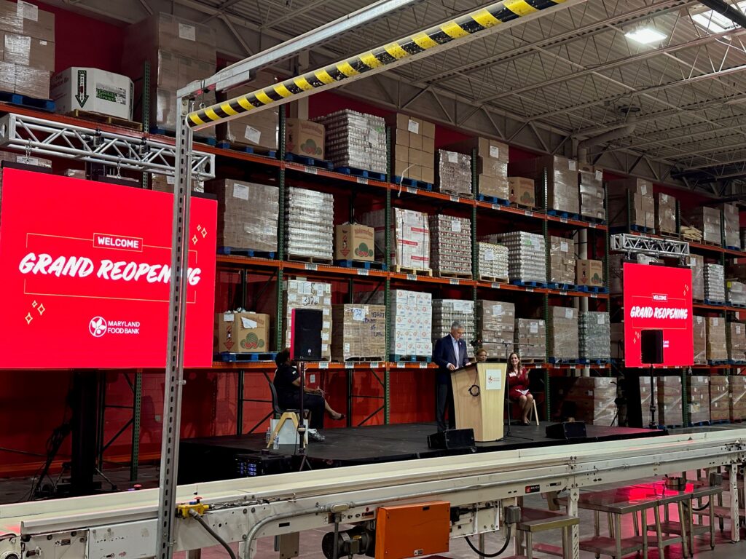
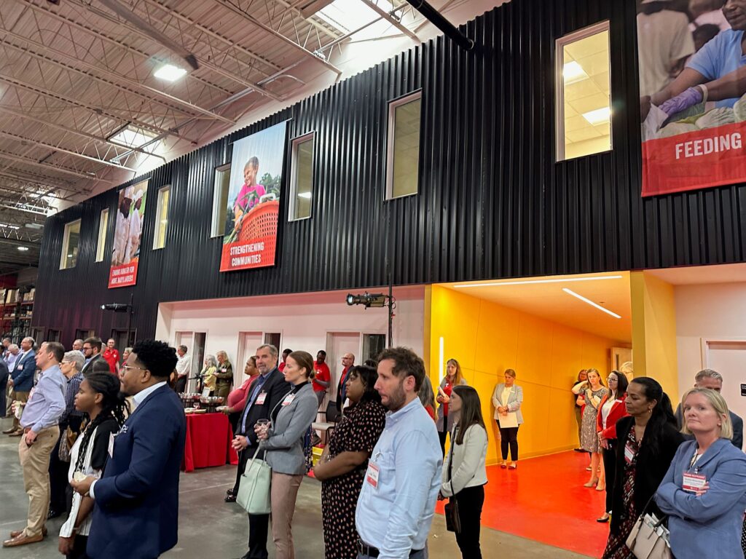
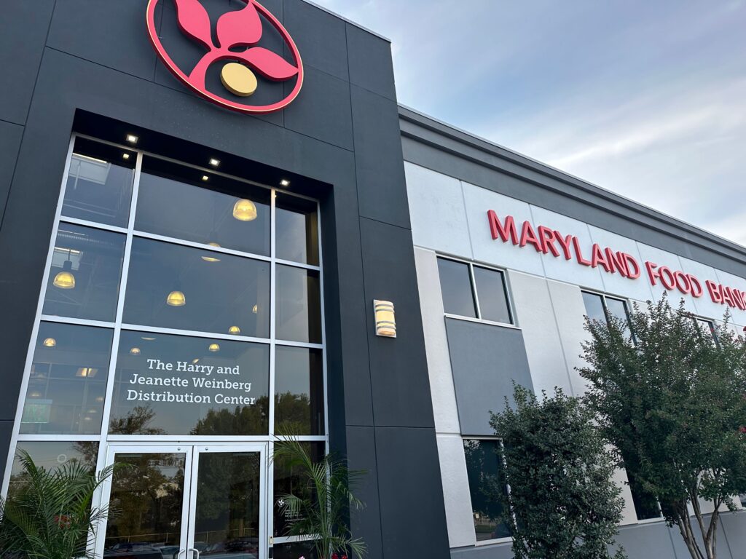
SARC: Construction With a Cause
CAM Construction is proud to have worked with SARC to provide a more comfortable, safer space for their mission of protecting victims of domestic abuse. While it was challenging to make alterations and additions to existing structures from different eras, we were able to integrate these buildings into our work and ensure the transition from structure to structure was as seamless as possible. Critically, CAM provided upgrades to security and ADA accommodations to the additions, which aligns with SARC’s goal of safety and accessibility for the people they serve.
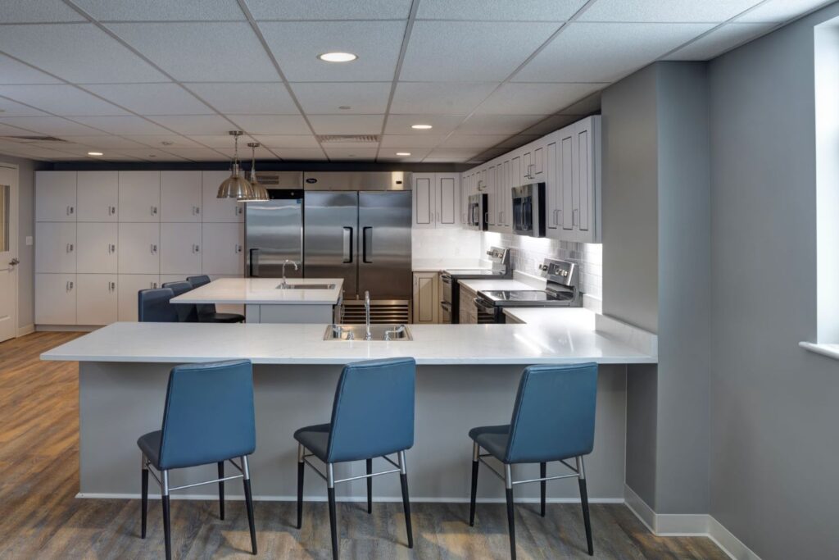
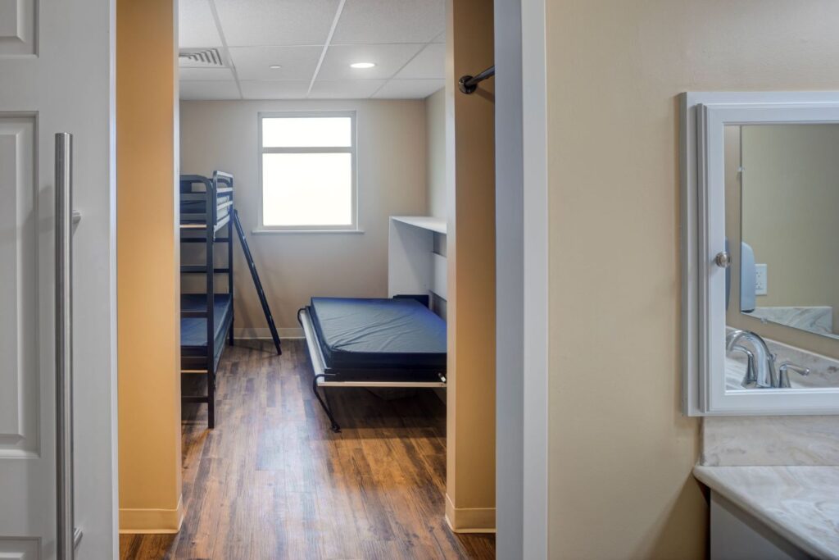
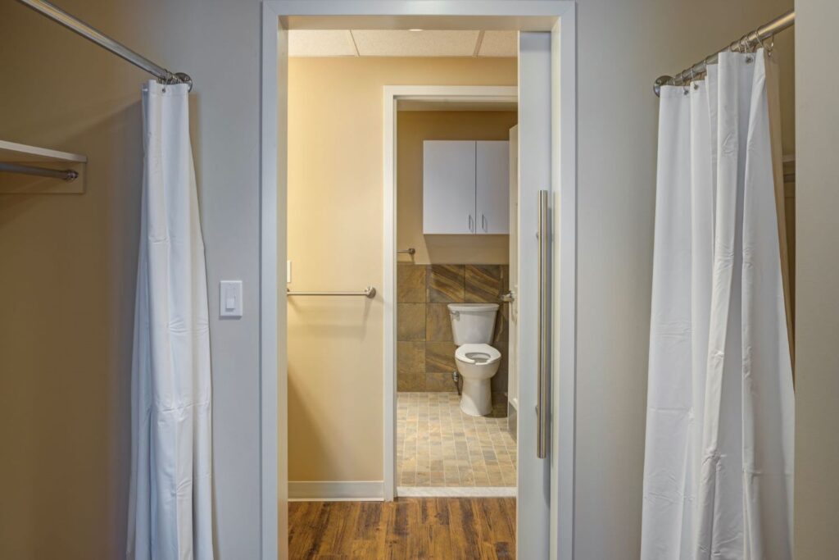
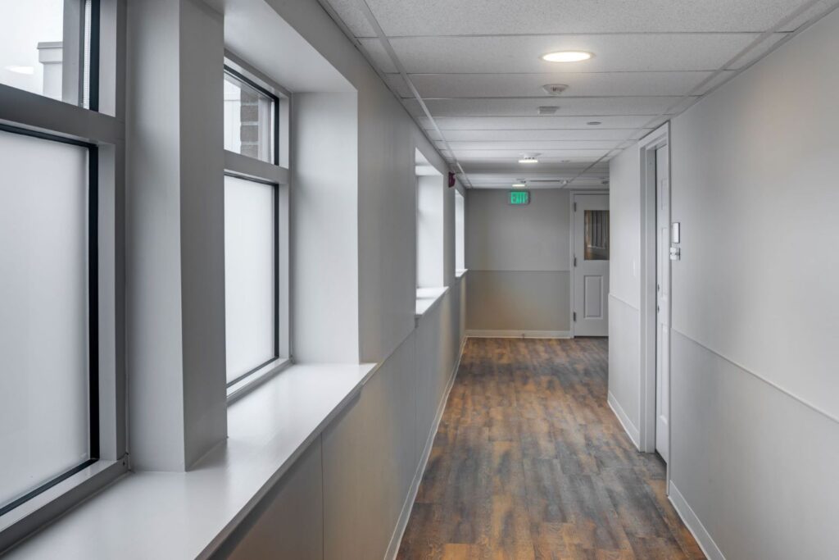
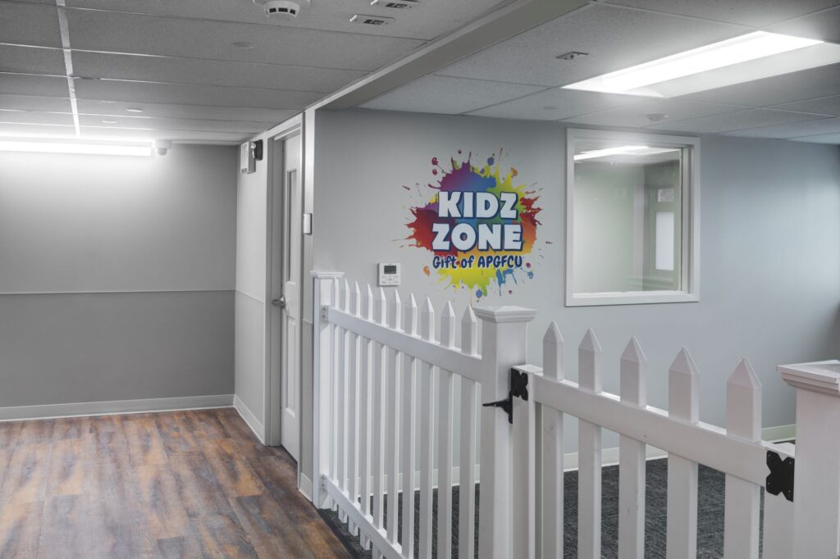
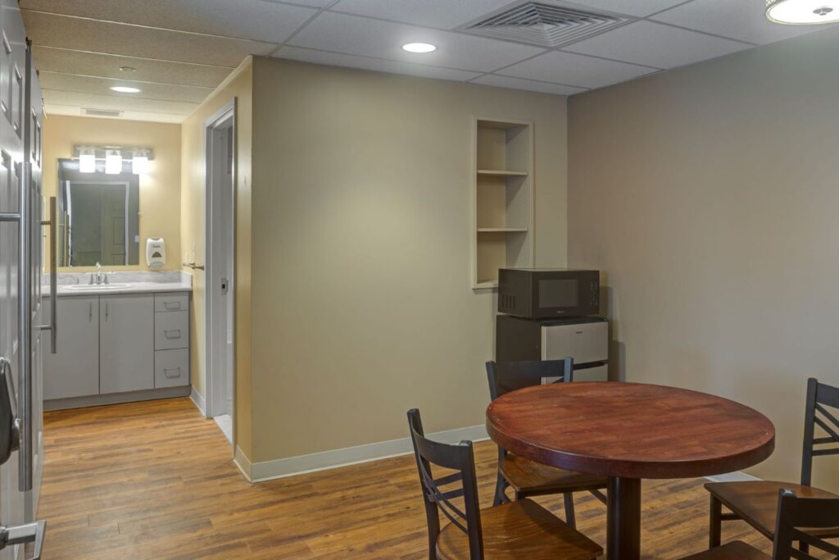
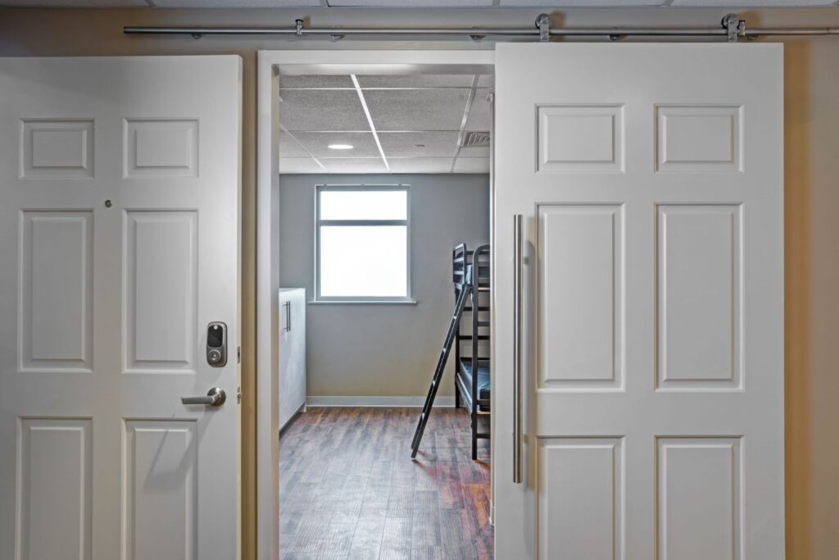
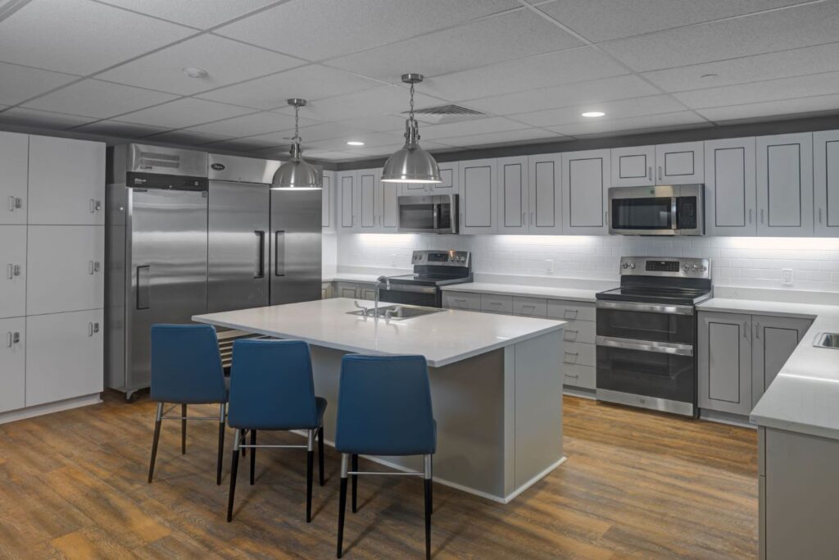
Connection Center at New Psalmist Baptist Church Campus wins Award of Excellence!
GC New Project – $1 to $5 Million
CAM won an Award of Excellence for the construction services to the Connection Center at New Psalmist Baptist Church’s campus in Baltimore, MD.
The Connection Center is a new 7,500 sf, multi-purpose center which will be primarily used for ministry and fellowship activities. This center will serve as the congregations hub for connection. The facility includes a large gathering and welcoming hall, administrative offices, and a large banquet kitchen. This project provides the owner with the ability to do ministry in an even greater way.
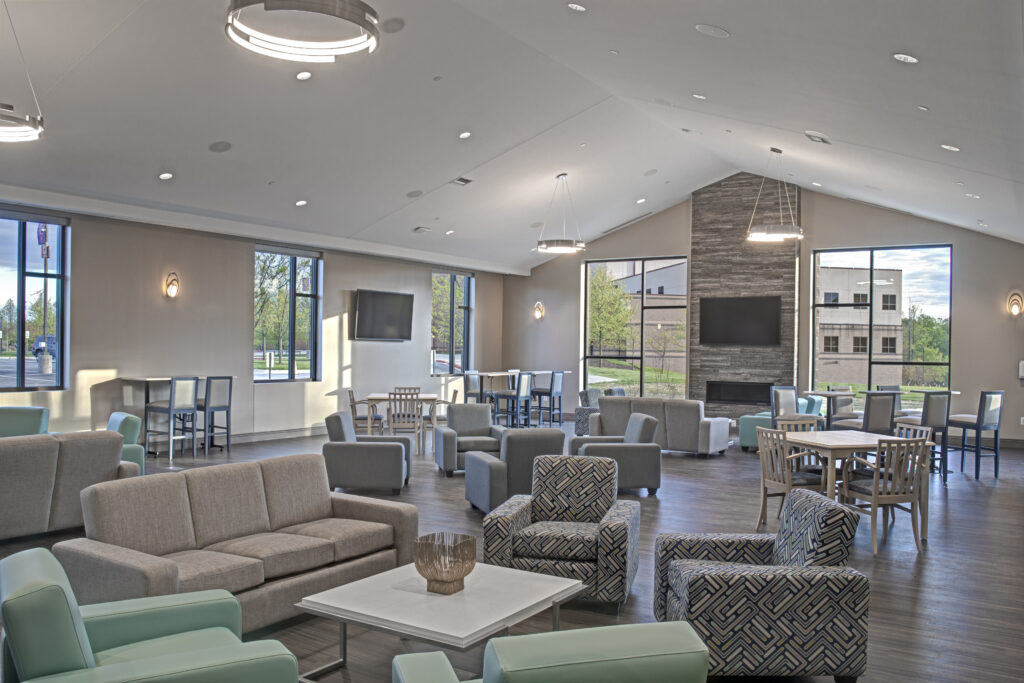
CAM was hired to assist the church early within the Pre-Construction process. Our team provided detailed cost estimates, constructability reviews, and provided diligent insight in budget reconciliation meetings with the design team.
CAM completed the project on-time during the beginning of the COVID-19 pandemic, ensuring a safe on-site working environment each day.
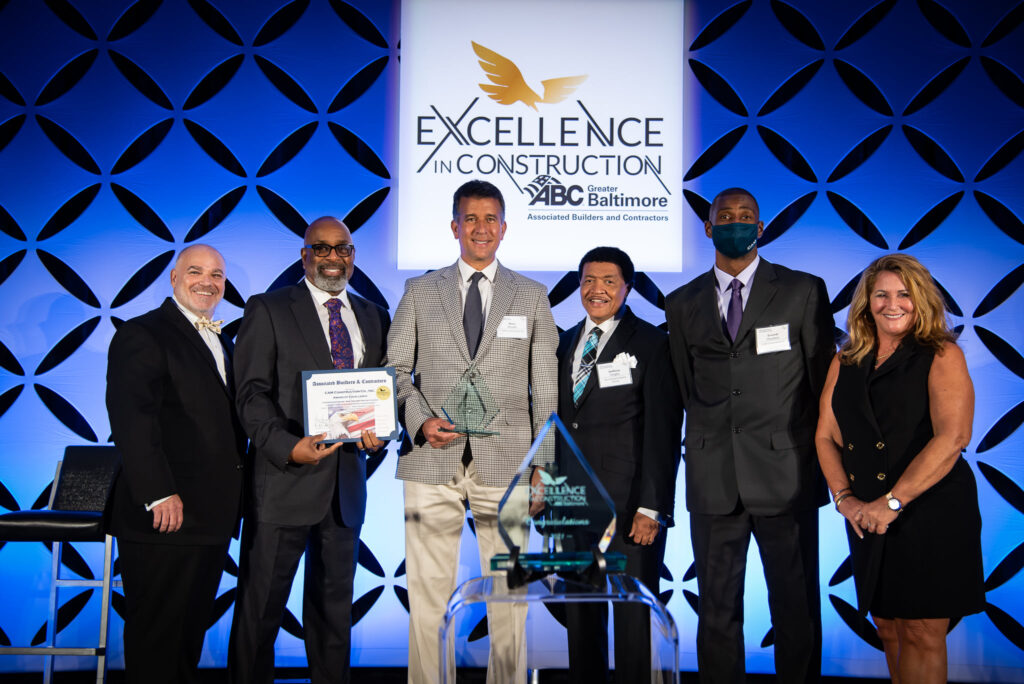
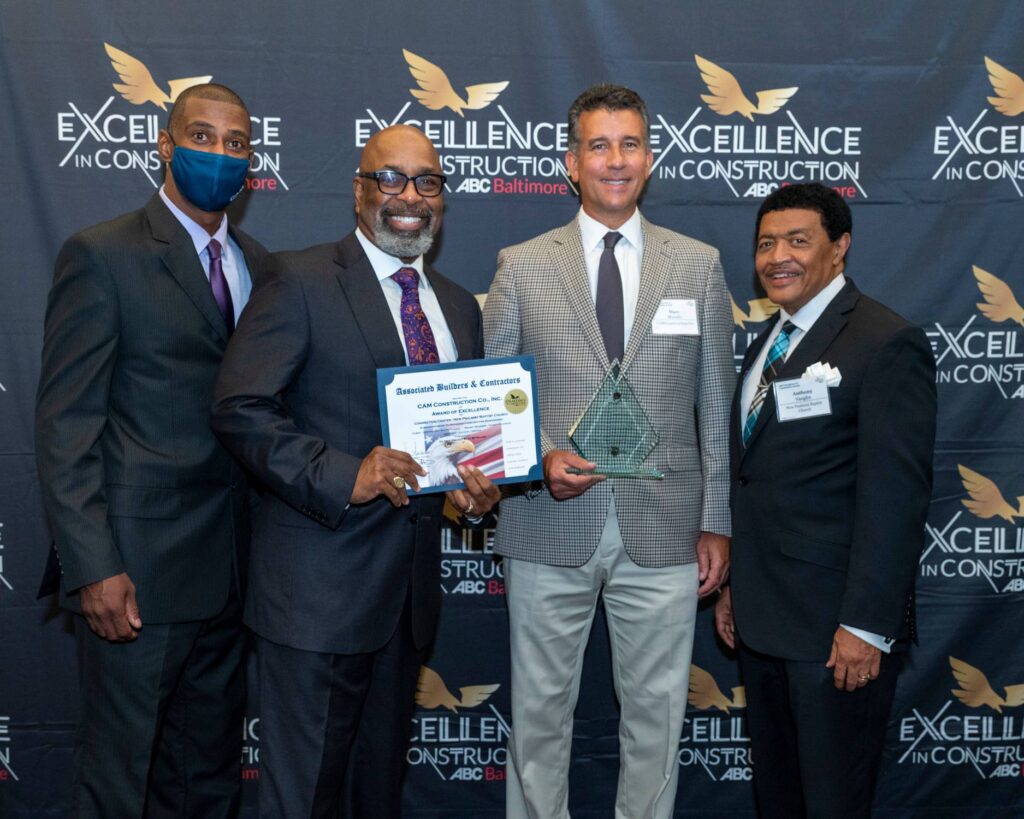
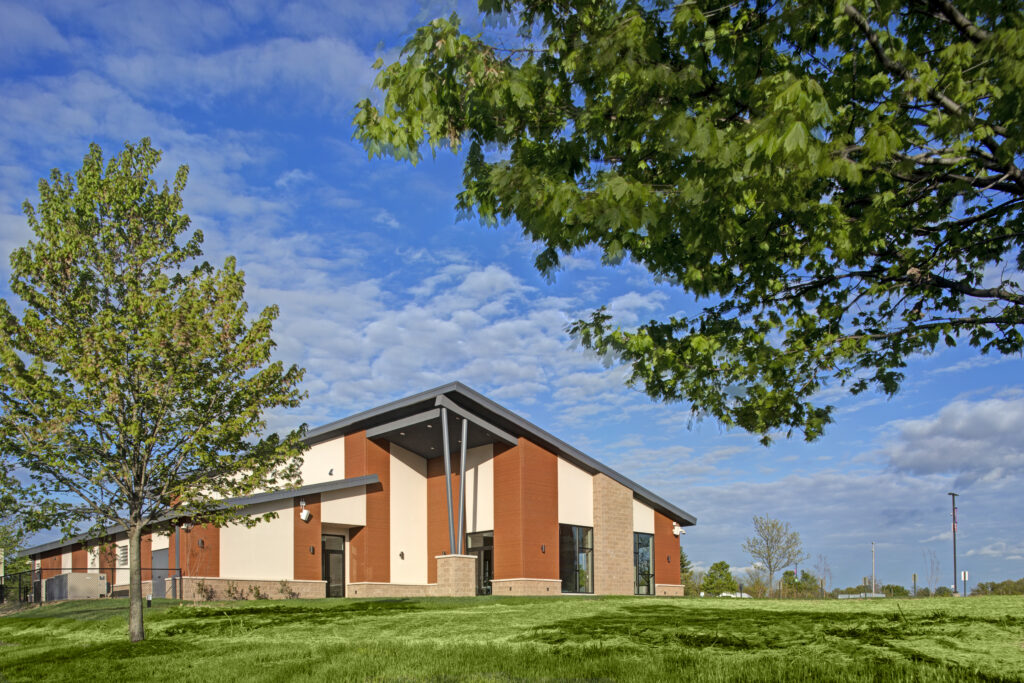
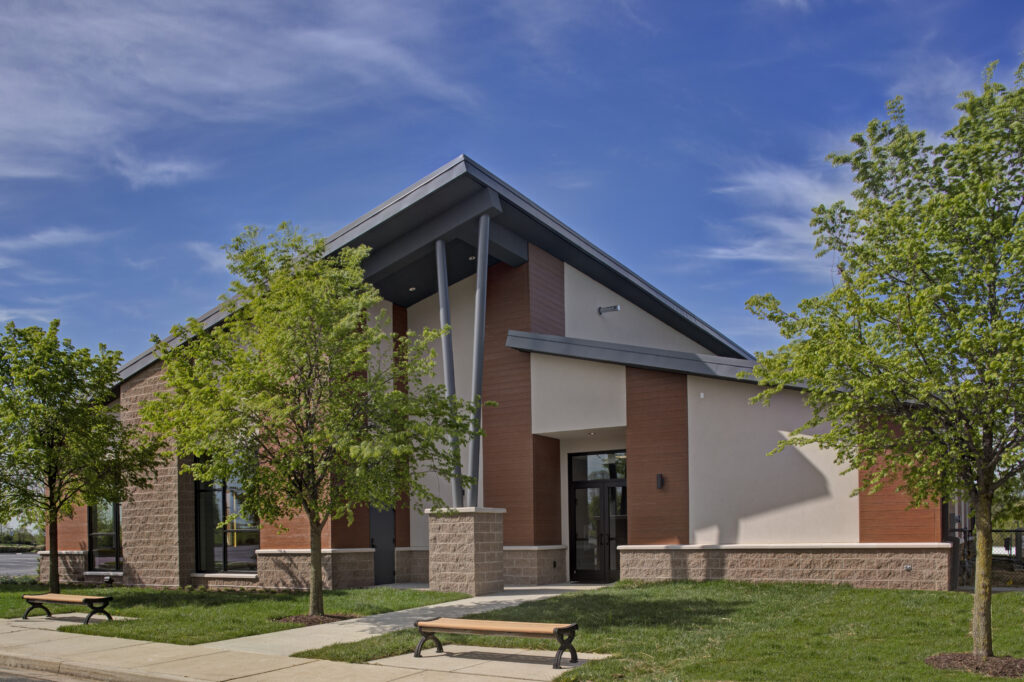
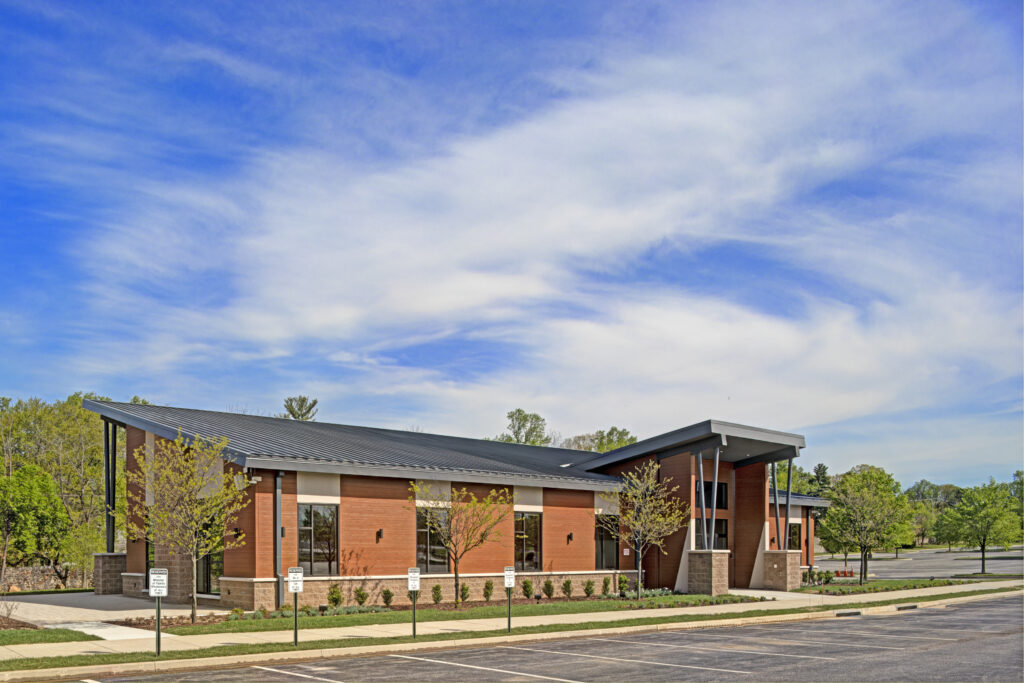
Take a Virtual Tour! Connection Center on New Pslamist Baptist Church’s Baltimore Campus
Take a virtual tour of the new Connection Center on New Psalmist Baptist Church’s campus, guided by the Interior Designer & Principal of Expressions… Of You, Ms. Teriko Epps.
Project Details: The Connection Center is a new 7,500 sf, multi-purpose center which will be primarily used for ministry and fellowship activities. This center will serve as the congregations hub for connection.
CAM to provide Pre-Construction Services for Maryland Food Bank’s – FoodWorks Expansion Project
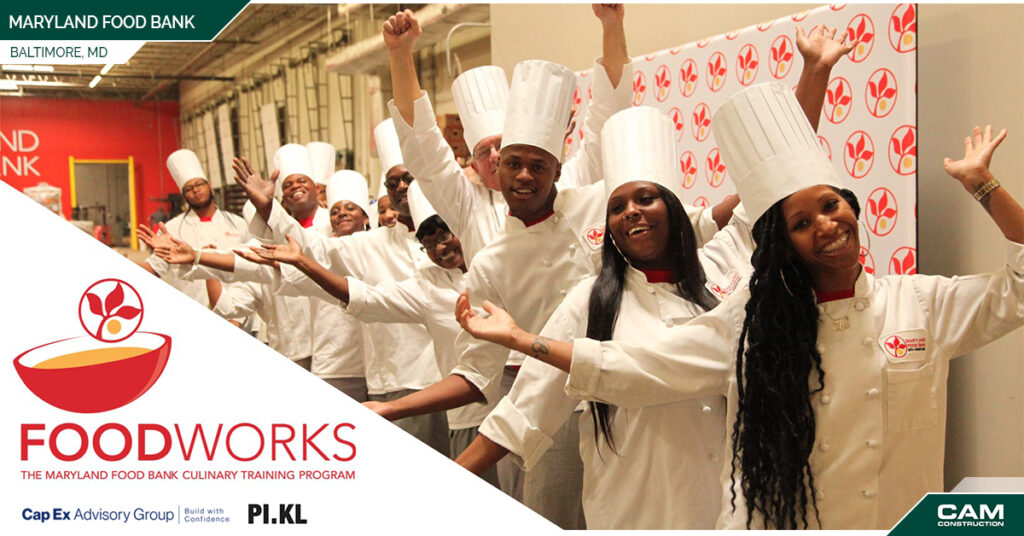
CAM Construction is providing Pre-Construction services to assist the Maryland Food Bank with their upcoming FoodWorks Program Kitchen Expansion & Office Relocation project.
Our team will partner with Cap Ex Advisory Group and PI.KL Studios. Through a unique collaboration with the Community College of Baltimore County (CCBC), the FoodWorks Program offers a fresh start to low-income individuals with 12 weeks of intense culinary training. FoodWorks students learn basic cooking skills while converting fresh produce and other perishable foods into healthy meals for distribution to those in need.
As part of the program, Maryland Food Bank chefs guide students through a curriculum that includes fundamental culinary techniques, menu planning and job-training.
With guidance and support from the Maryland Food Bank, FoodWorks graduates have been hired at leading restaurants and institutional caterers, including Woodberry Kitchen, the Horseshoe Casino, Compass group, The SEED School, and Baltimore County Public School. FoodWorks graduates earn well above the minimum wage.
Connection Center Opens! New Facility on New Psalmist Baptist Church’s Campus
Project Update! Take a look at the NEW Connection Center on New Psalmist Baptist Church’s campus, in Baltimore MD.

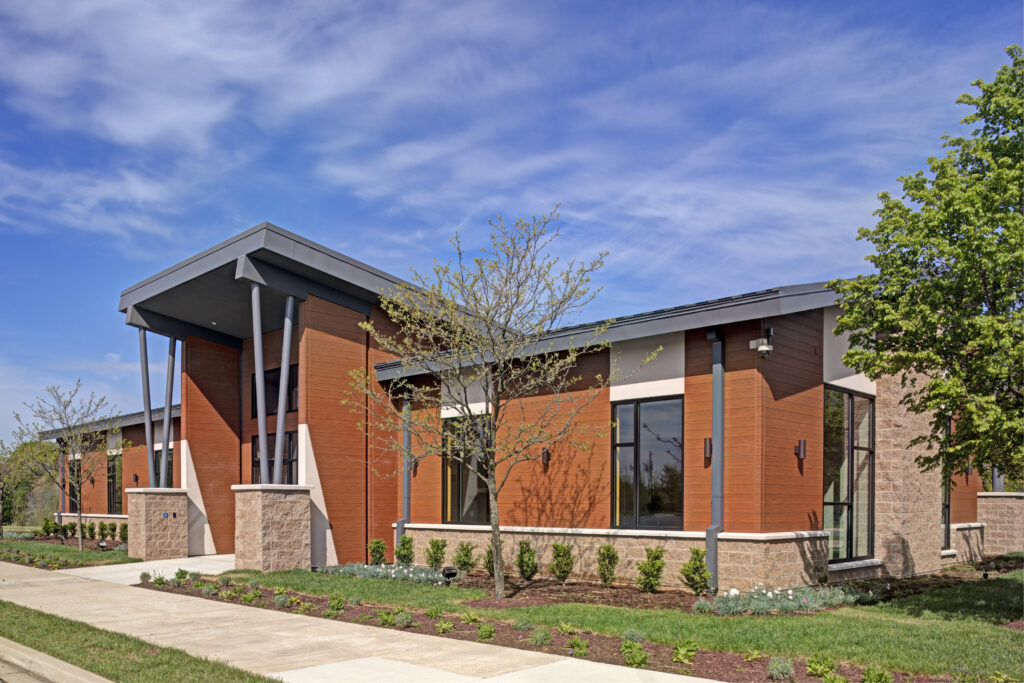

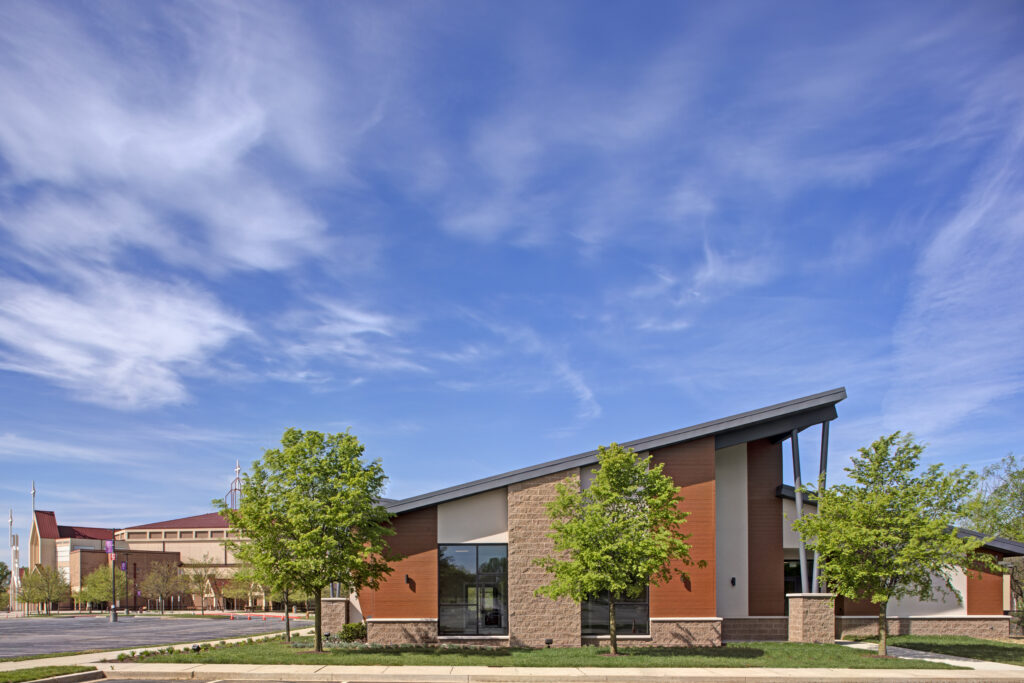

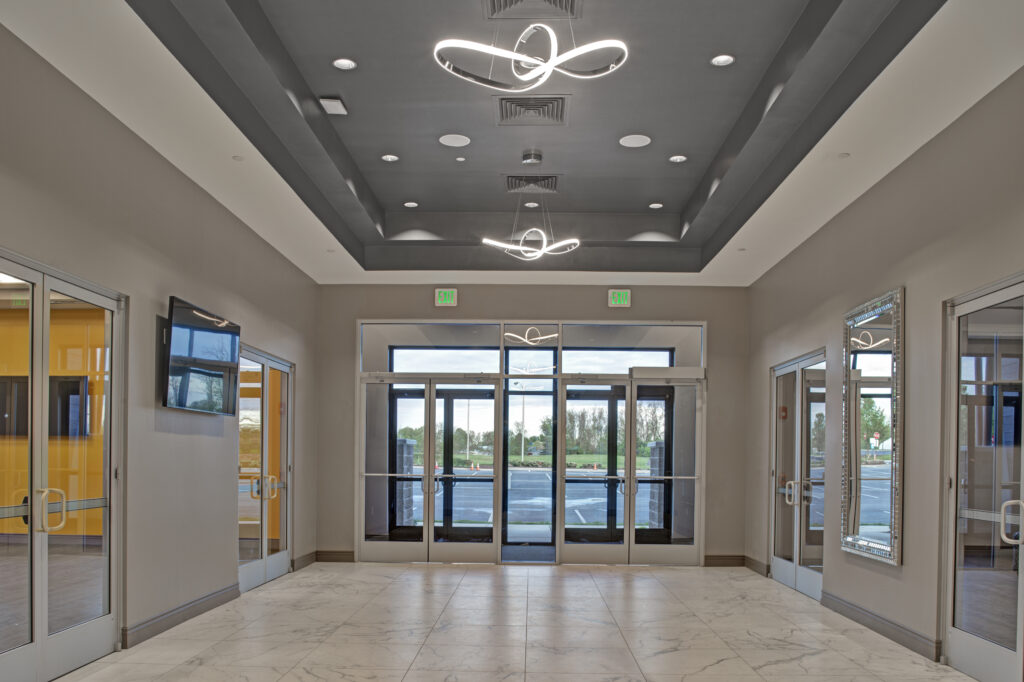

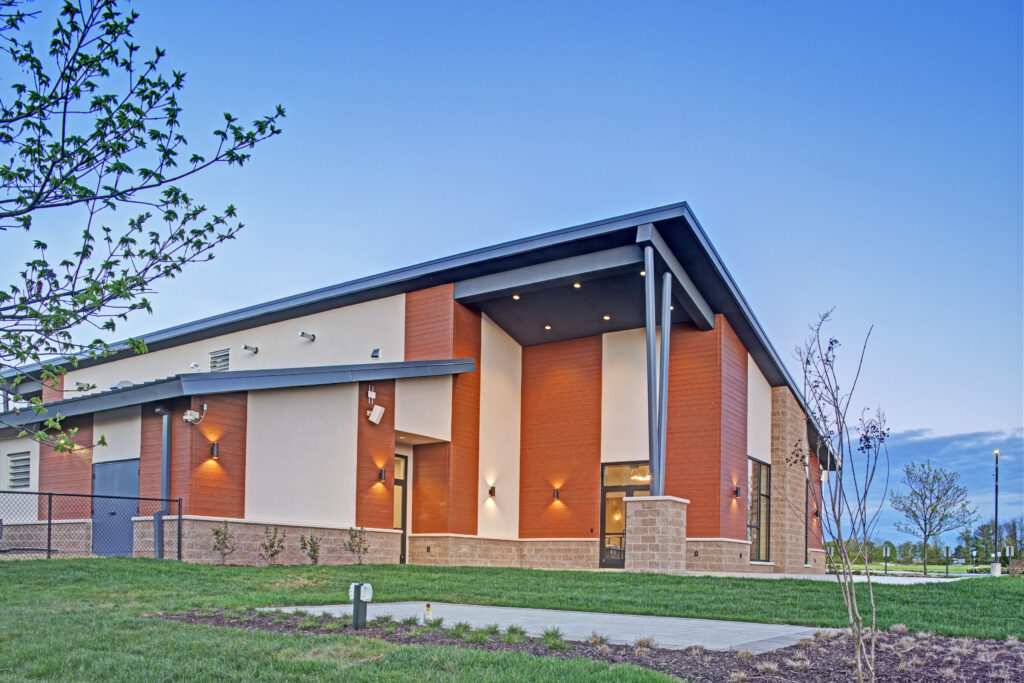
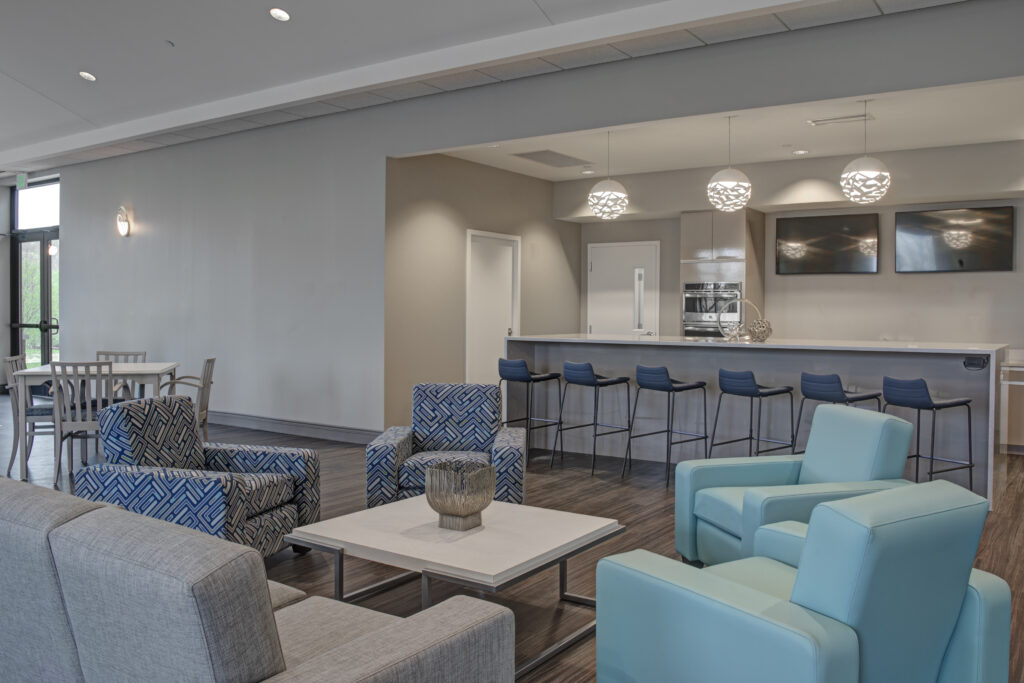
This new 7,500 sf, multi-purpose center will be primarily used for ministry and fellowship activities. The project includes a large gathering and welcoming hall, administrative offices, outdoor patio, and multiple warming kitchens for event hosting.
When asked about the new facility, the owner said, “This center will be the hub for connection. It will give us the ability to do ministry in an even greater way. The opportunities are now endless. We will be able to create different environments & scenes for various activities.”
CAM Construction served as the Construction Manager on this project, delivering the new facility both on-time & within budget. Our team also assisted the owners by providing Pre-Construction & Cost Estimating services throughout the design process.
Click Here to View Project
Architect: Sanders Designs
New Psalmist Baptist Church Connection Center now under construction!
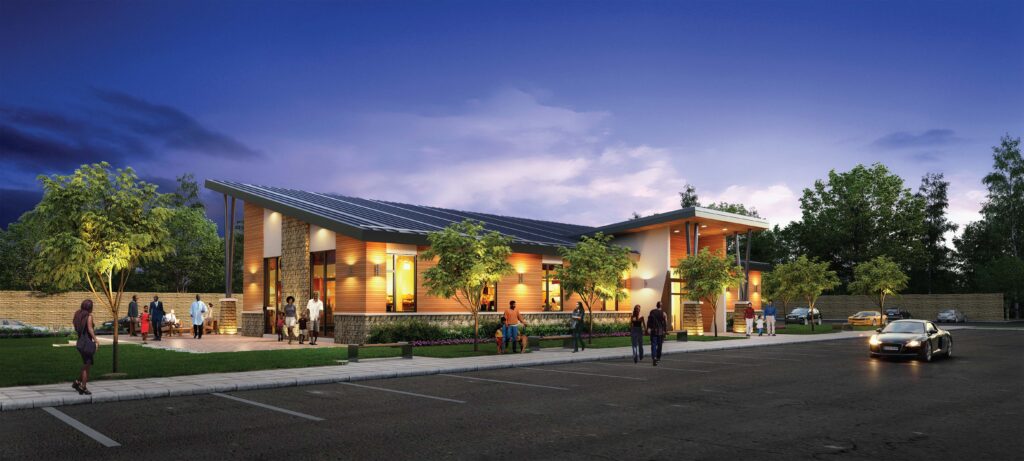
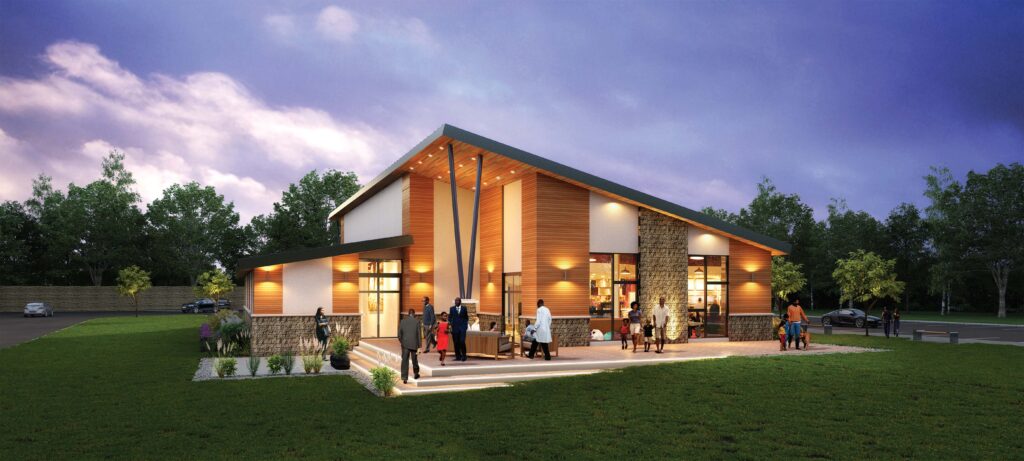
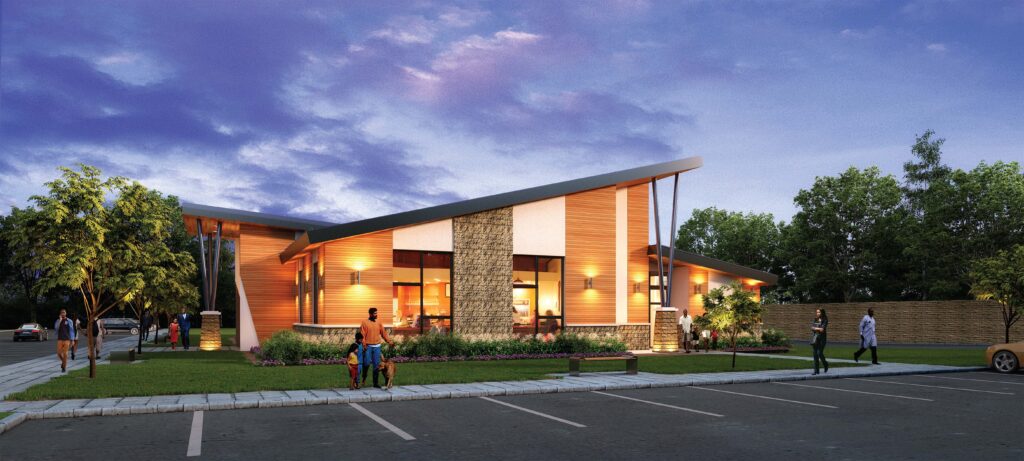
Our team has started construction on the new Connection Center, within New Psalmist Baptist Church’s Baltimore campus. This new multi-purpose center will be used for ministry and fellowship activities. We provided both Pre-Construction and Cost Estimating services throughout the design process. Click on the link to learn more about this 7,500 sf facility.
All images shown are provided by Sanders Designs Architects & planners.
www.SandersDesigns.com
CAM Continues to Offer Pre-Construction & Cost Estimating Services
