CAM WINS MARYLAND ‘PROJECT OF THE YEAR’ AT ST. JOE’S
Throughout our long-standing history as a construction management firm in this region, CAM Construction has been honored to see several of our projects recognized at ABC Baltimore’s “Excellence in Construction” Awards ceremony. In this unique moment for CAM, we are thrilled to announce that in addition to winning a Diamond Excellence Award for 2024, our Renovation & Addition to St. Joseph Parish was selected as the #1 “Project of the Year” for the entire state of Maryland.
Although this highly technical, fast-tracked project encountered numerous unforeseen issues in its early stages, CAM coordinated closely with the owner, JRS Architects, and stakeholders to ensure a timely and cost-effective completion. From the stunning dome and coffered ceiling system to the radiused cornice and resonant pipe organ, to the existing stained-glass windows that are now highlighted by the new lighting and color palette of the church, we cannot overstate how pleased we are with the results of all the hard work that went into transforming the church.
The acknowledgement that the St. Joseph Project has received from the ABC Greater Baltimore Chapter presents an incredible opportunity for national recognition. As we look to submit the 2024 EIC National Awards application for St. Joseph, we are reminded that truly incredible work can come from a small team of caring, dedicated individuals. CAM Construction would like to give special thanks to John Srygley, David Gardner, Doug Johnson, and Monsignor Rick Hilgartner for their selfless guidance, leadership, and vision that helped us to enhance the capacity in which the Parish can provide its services as a beacon of Faith, Worship, and Witness for the community. We will continue to strive for this level of quality in all that we do, and we are grateful to St. Joseph Parish for giving CAM the opportunity to create a truly awe-inspiring space.
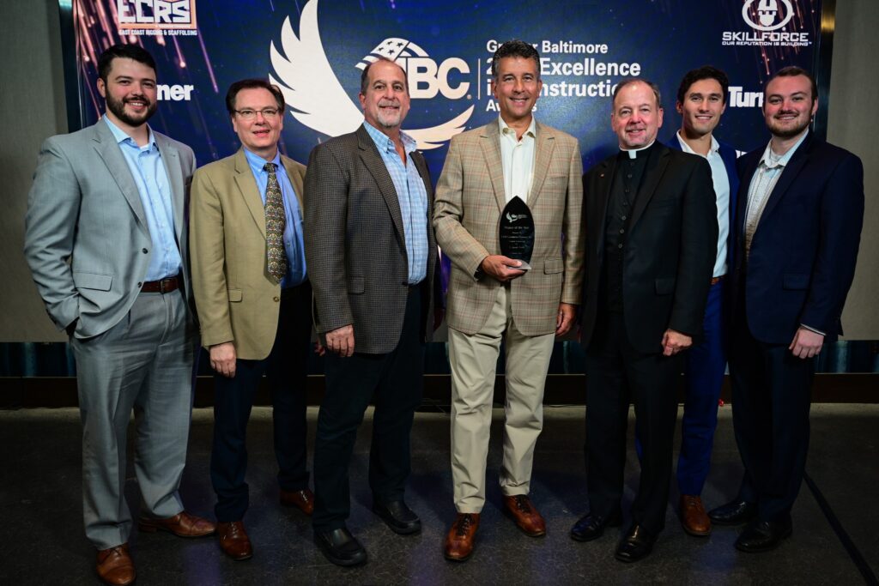
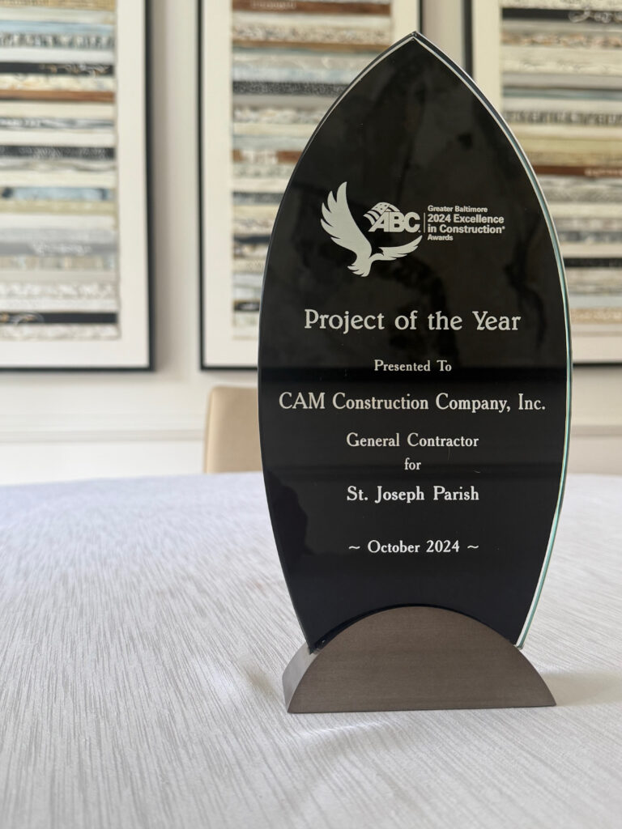
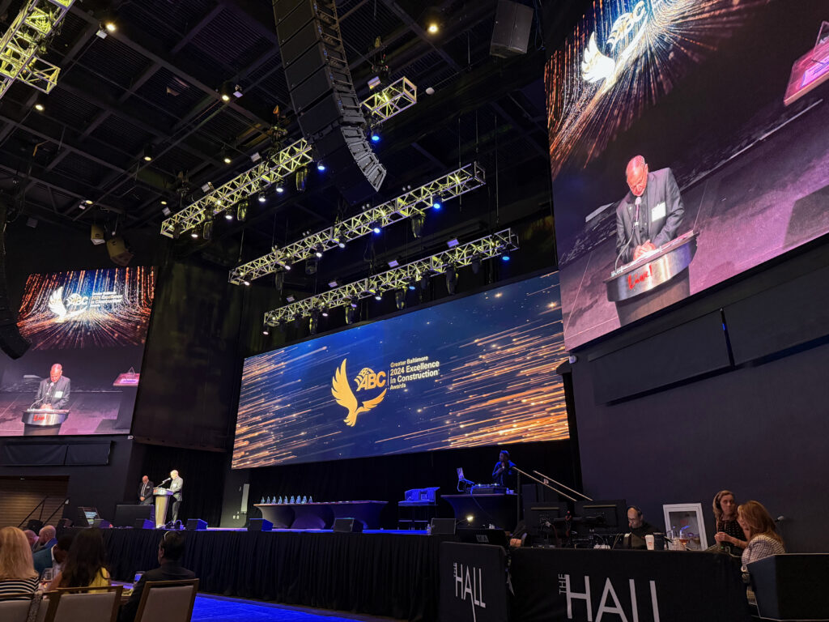
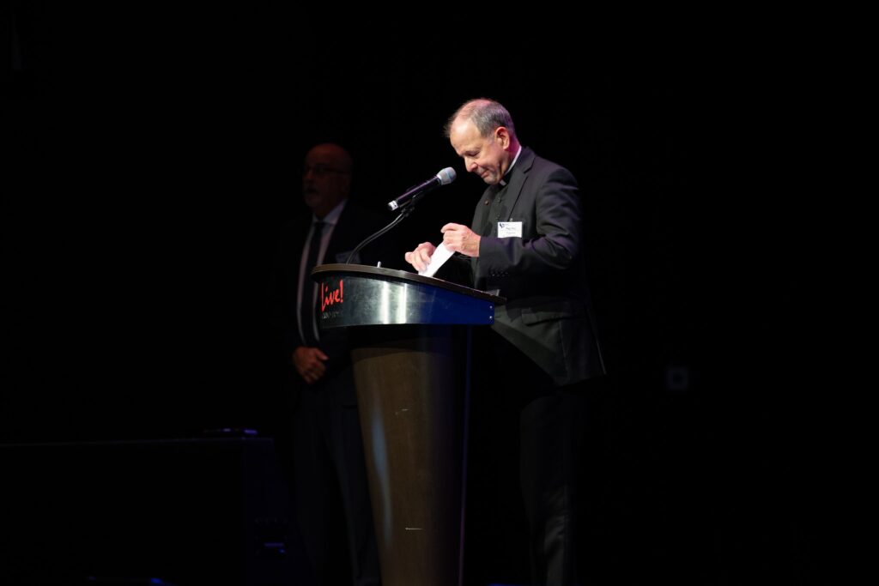
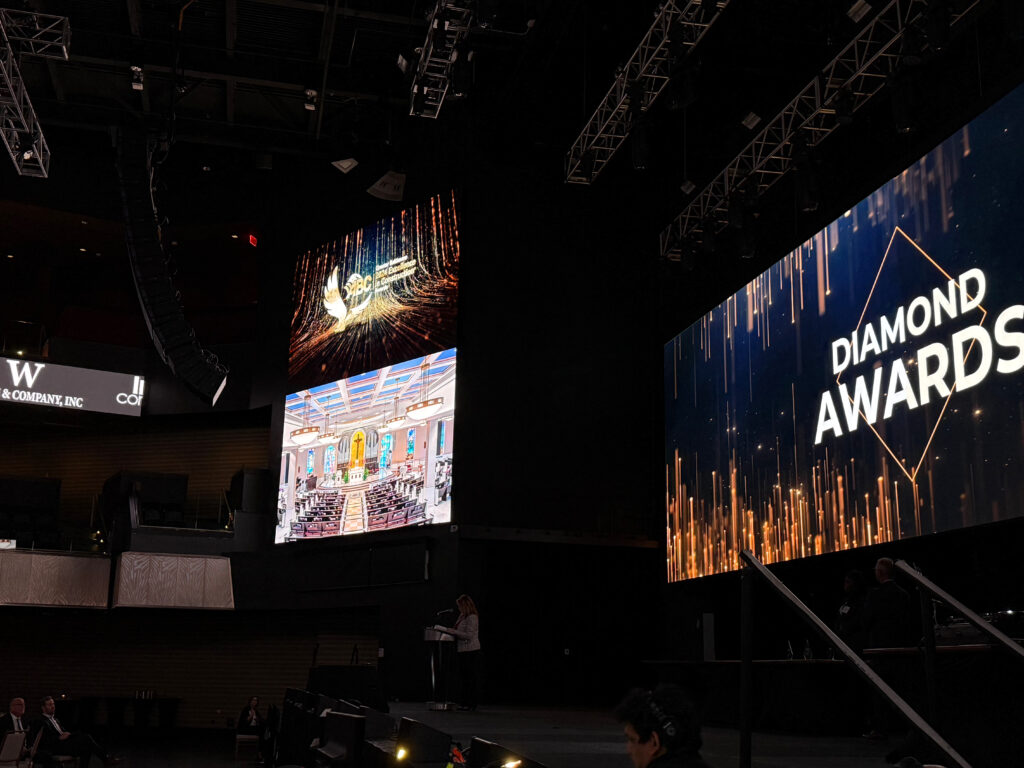
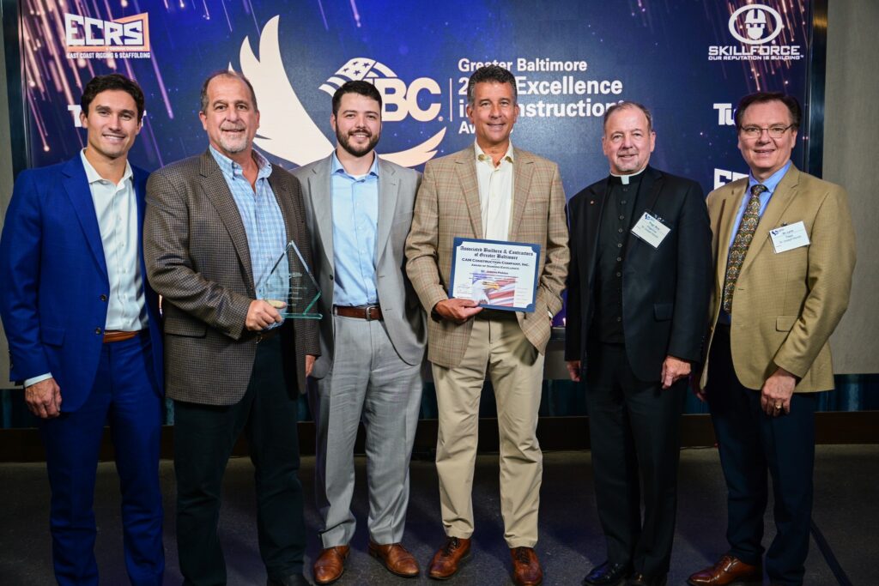
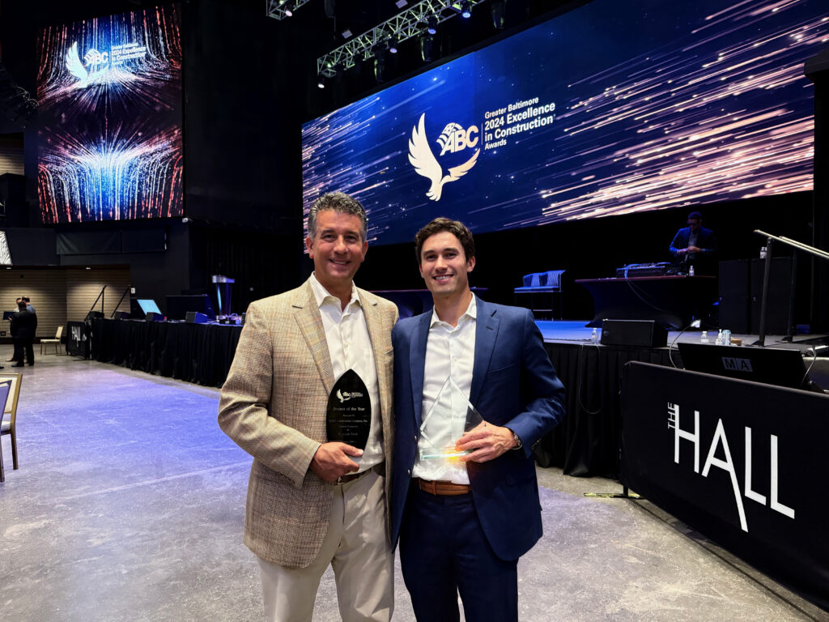
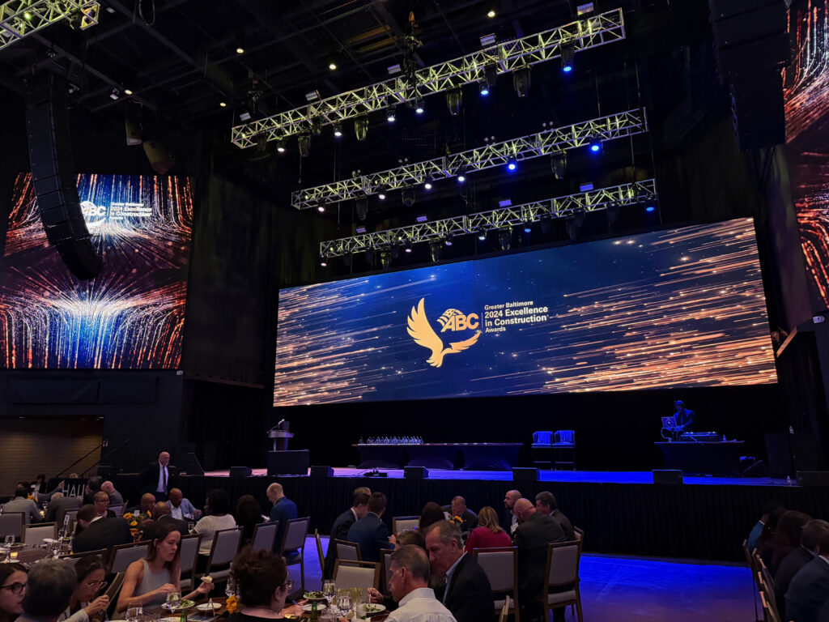

NAIOP ARTICLE ON CHESAPEAKE OFFICE RENOVATION
Last month, NAIOP posted an article on our two-floor renovation of the Chesapeake Employers Insurance Company. We are proud to have our award-winning project featured on NAIOP’s website, and you can check out the article at the link below-
https://www.naiopmd.org/news/award-winning-office-meets-the-needs-of-hybrid-work-culture/
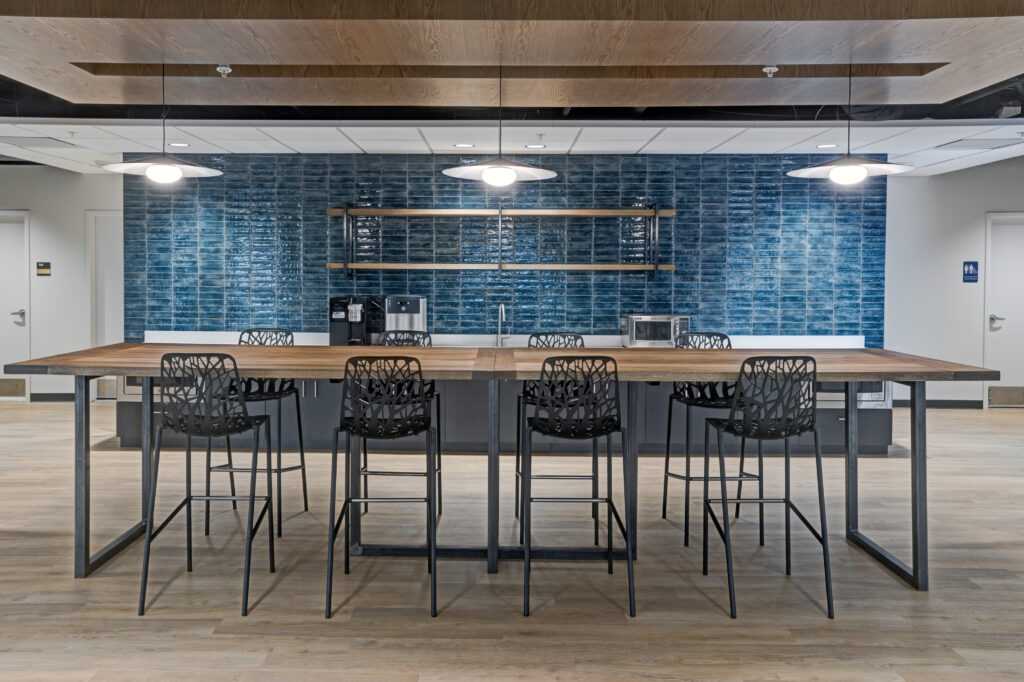
OLD FRIEND, NEW LOOK: Chesapeake Employers Insurance HQ
CAM is proud to have had the opportunity to work as a repeat client for Chesapeake Employer’s Insurance Company on their corporate headquarters renovation projects. This task, which fundamentally began as a major fire and water damage restoration effort, transitioned into an opportunity to retrofit two floors of their facility to meet the demands of post-Covid office culture. The heart of this project involved the construction of a new central break area, which functions as a community gathering space with a variety of seating configurations, food service offerings, and culinary equipment. Architecturally, the goal was to transform the affected floors into a visually distinctive environment full of glass and metallic finishes, with a variety of technology-rich huddle rooms, hot desking areas, etc. An acoustical cloud ceiling system with exposed structure was one of the key design choices JMT Architecture made to accentuate the furniture and glazed ceramic backsplash below, ushering Chesapeake into a sleek new era of office style.
Critically, CAM was able to conduct work on floors 2-3 while maintaining a continuous working environment for staff on the floors above and below. Communication was key in ensuring that life safety and security systems remained functional during this time, as both staff and workers needed access to the facility at various hours of the day. CAM was also able to save the owner tens of thousands of dollars by salvaging extensive ceiling grid sections, and by re-installing nearly all of the prior doors, frames, and hardware that had been removed and stored on-site during the demolition phase.
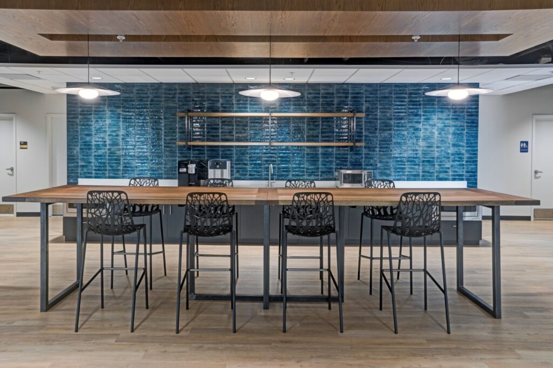
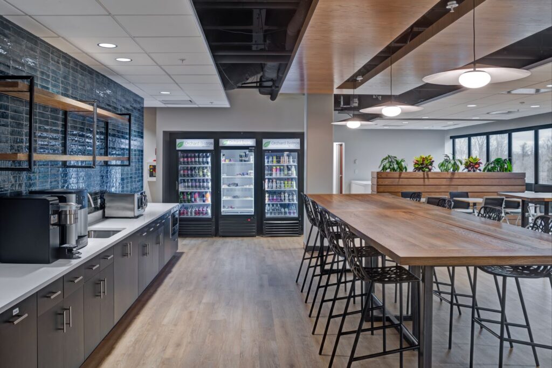
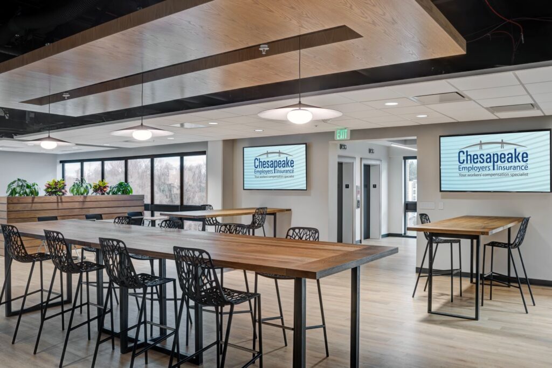
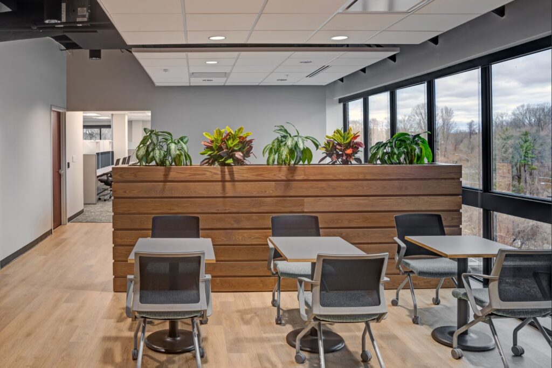
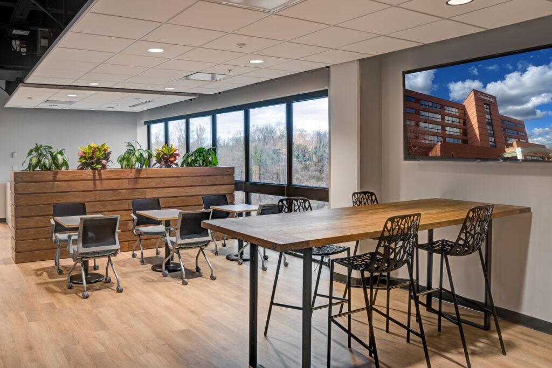
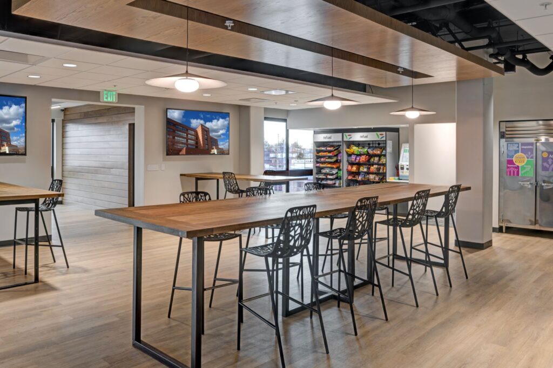
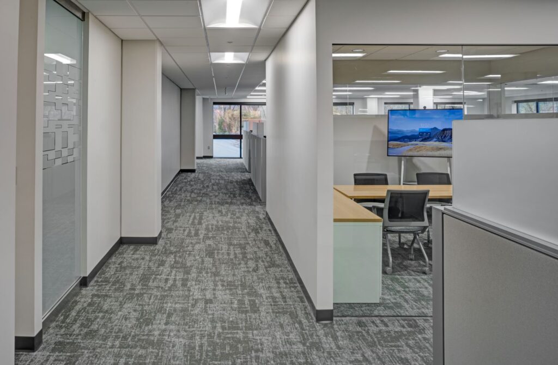
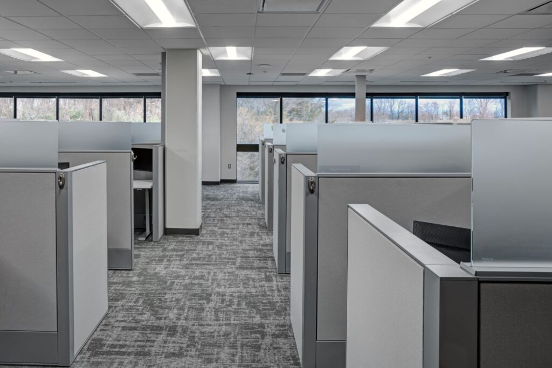
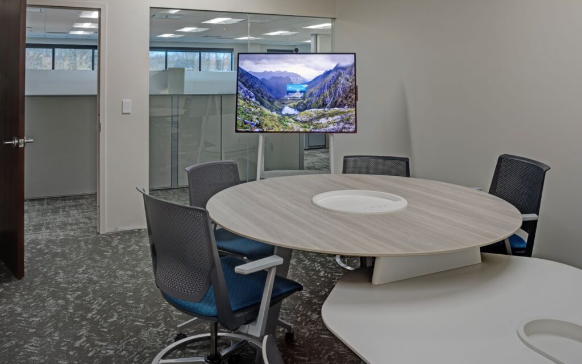
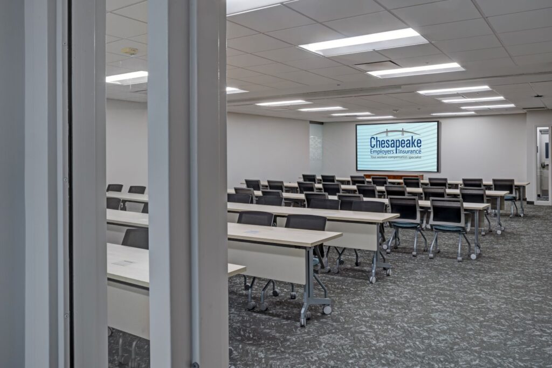
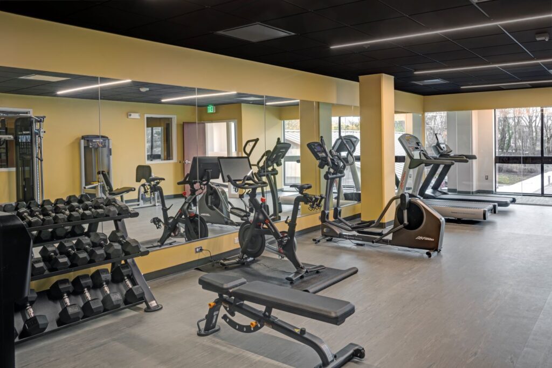
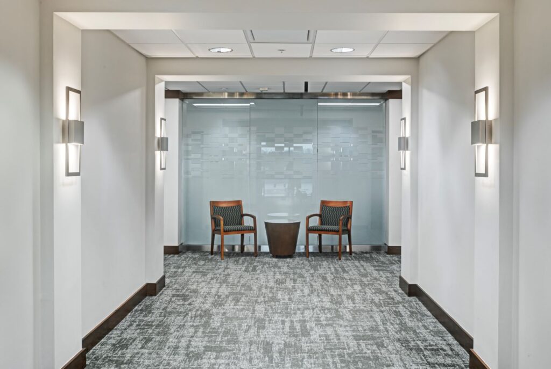
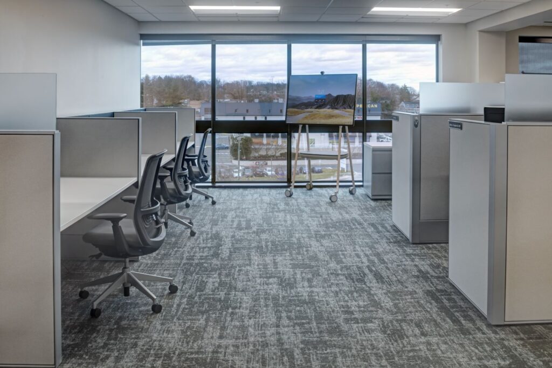
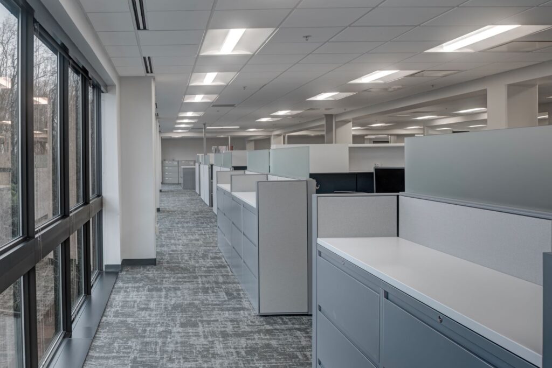
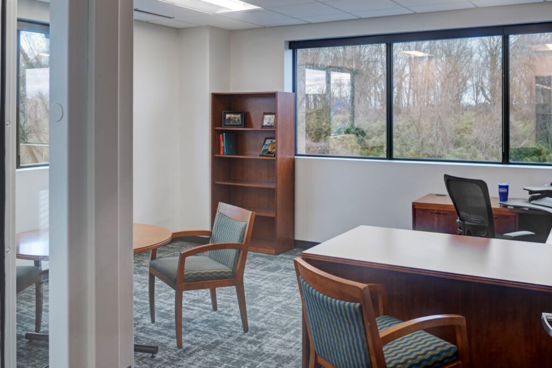
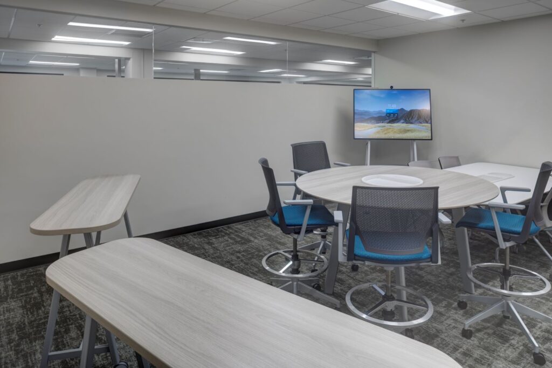
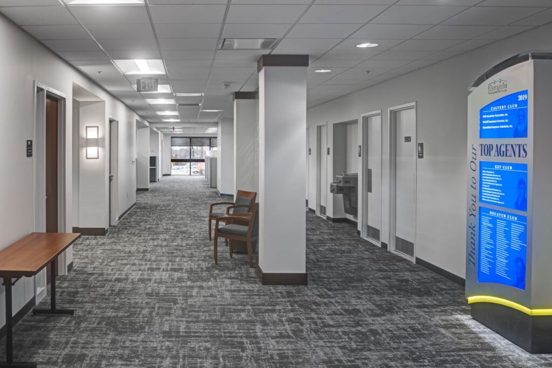
TAKE A TOUR: Behind-the-Scenes Drone Footage of Montebello EMS
MUST SEE: Drone Fly-Through Video of Highlandtown EMS
It’s our pleasure to share this great drone fly-through video, produced by 21st Century Schools, showcasing the $22 million Highlandtown Project! Lots of natural light, beautiful ceiling details, and a seamless transition from the historic facility into the newly constructed Middle School wing (both inside & out). The school boasts new science labs, art studios, music room, and a makerspace/tech lab. Outdoor spaces include an all-new playground and recreational soccer field, fulfilling a long-held vision of the community that emerged as a priority during early planning meetings! Shoutout to John Srygley on another sharp design.
Scenes from the Ribbon Cutting at Montebello Elementary/Middle
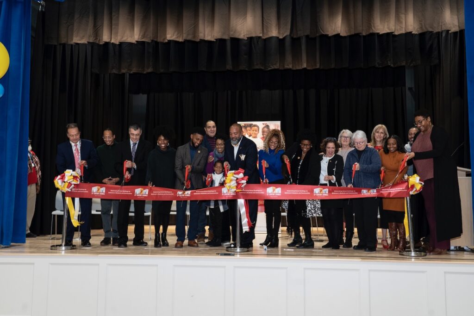
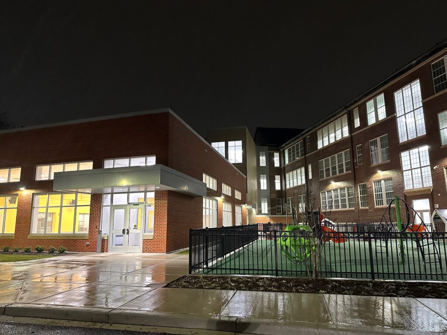
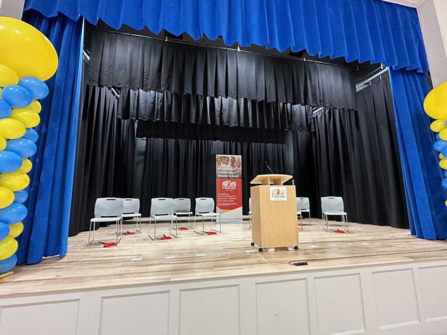
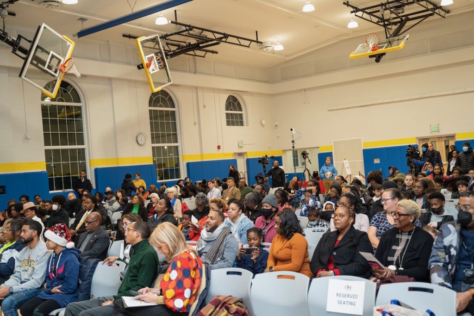

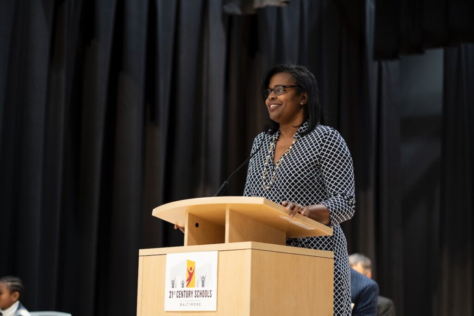
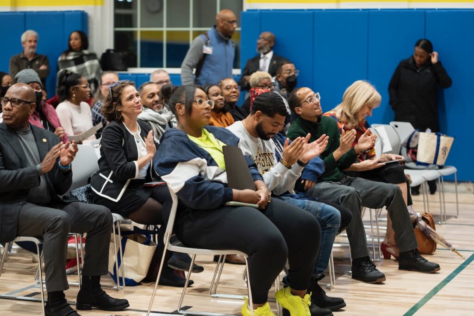
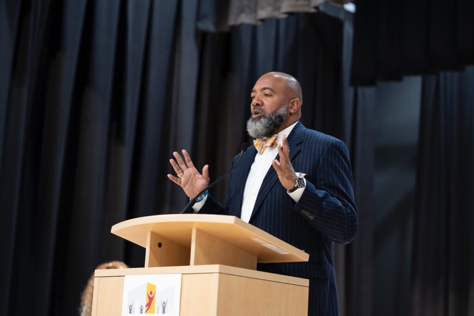
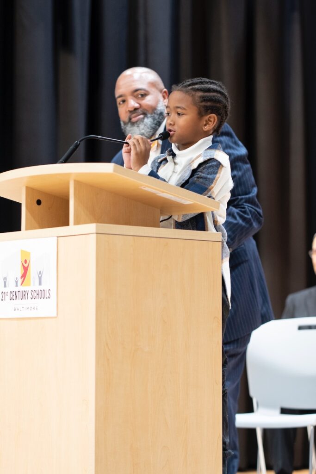
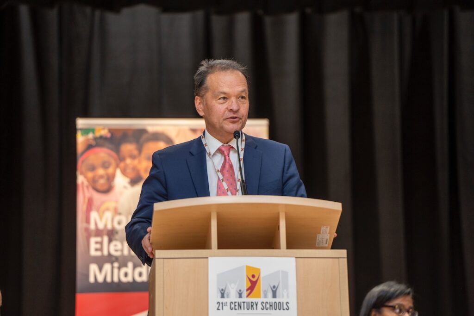
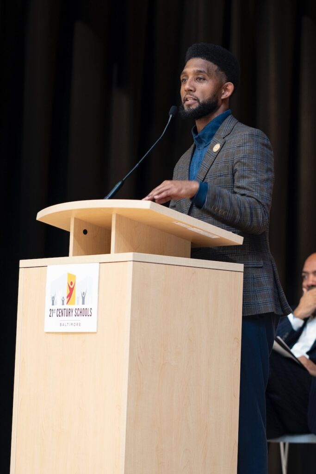


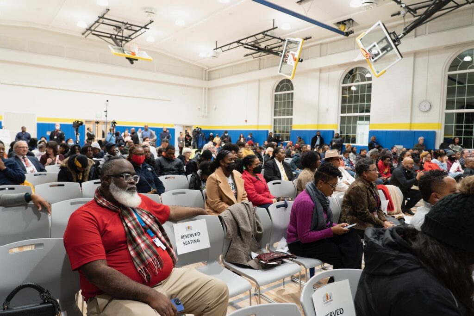
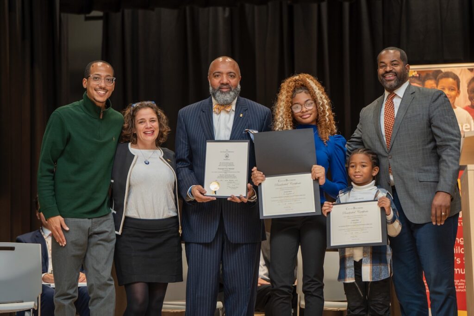
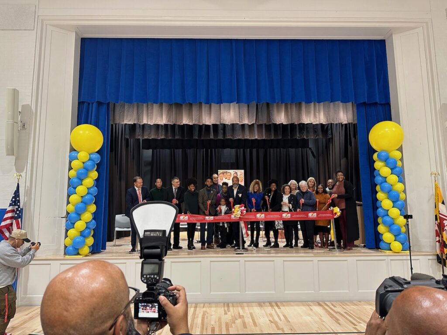
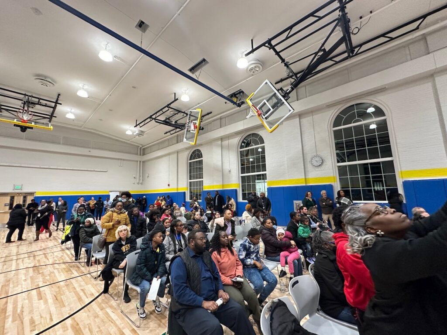
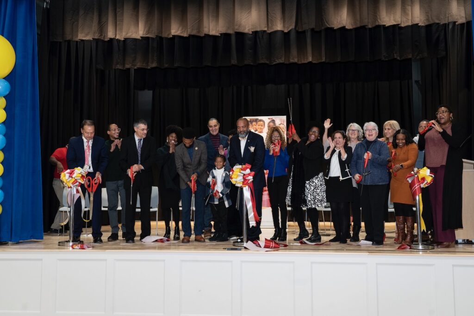

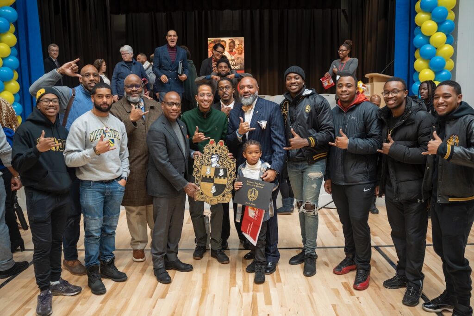
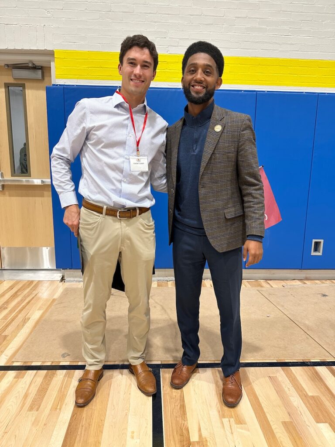
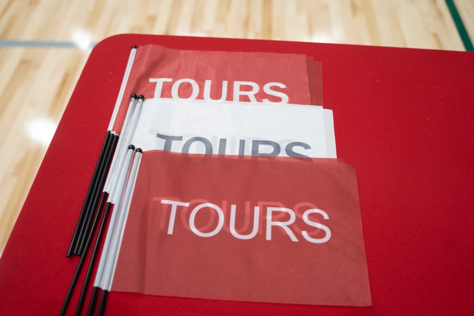
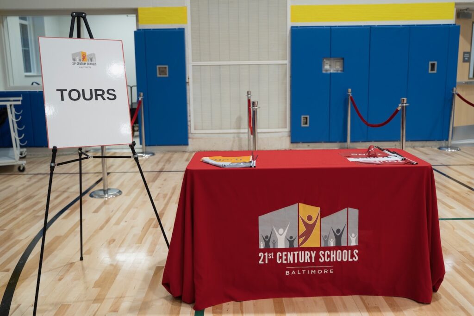
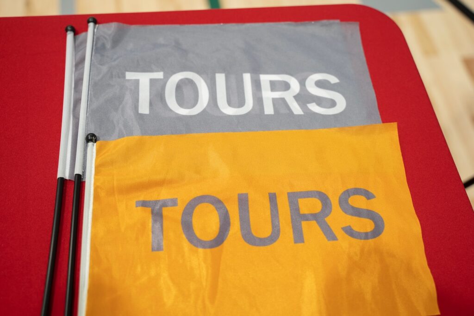
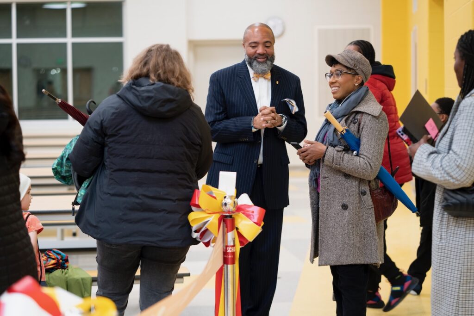
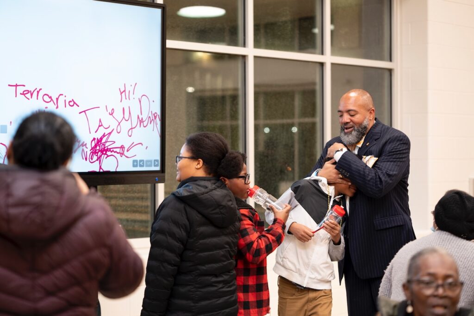
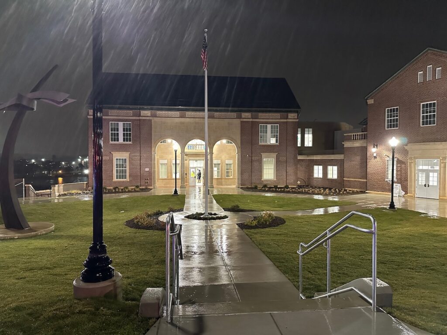
A buzz of excitement was in the air as CAM wrapped up 2022 by hosting two major ribbon cutting ceremonies IN ONE WEEK, showcasing our recently completed 21st Century Schools Projects: Highlandtown Elementary/Middle and Montebello Elementary/Middle! We were overjoyed to have the chance to unveil these beautiful new facilities to the throngs of students and parents, eager to explore their new classrooms, libraries, dining halls, and collaborative learning spaces. Special thanks to leaders like Governor Larry Hogan, Senate President Bill Ferguson, Mayor Brandon Scott, Council President Nick Mosby, Principal Denise Ashley, Principal Troy Mitchell, and other city advocates who were instrumental in getting these plans approved, who came out to celebrate the momentous occasions and tour the final product.
What better feeling than to give over 1,400 young students the gift of a brand new school for Christmas! Certainly much more work to be done, but together we can change the lives of Marylanders for the better, one building at a time.
Scenes from the Grand Opening of Highlandtown Elementary/Middle
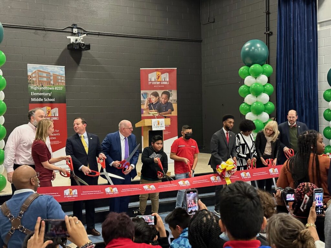
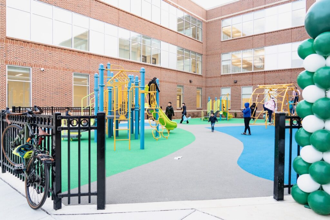
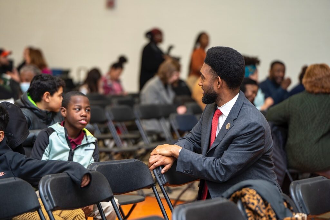
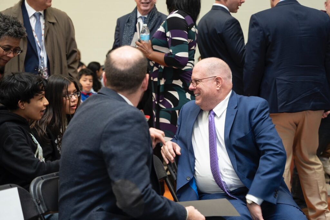
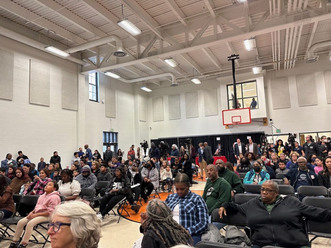
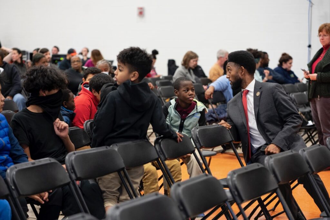
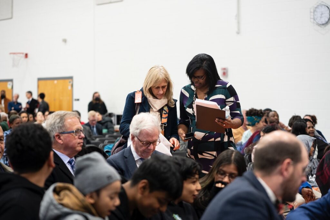

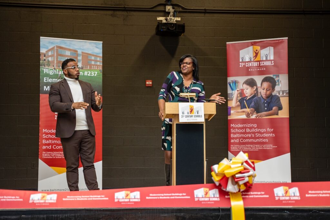
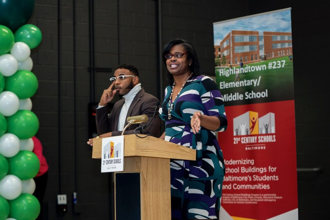

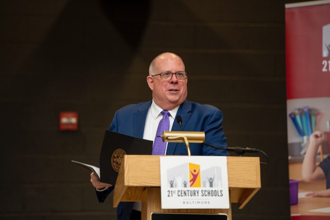
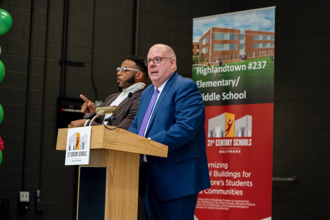
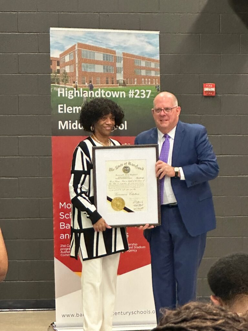
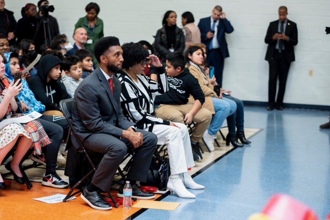
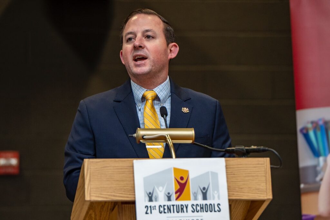
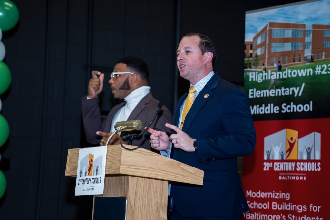
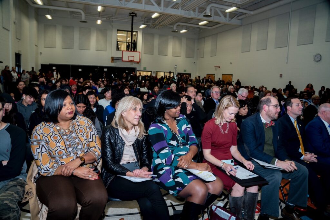
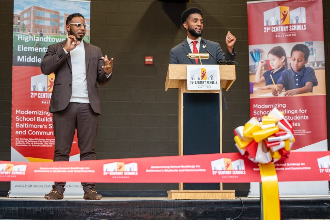
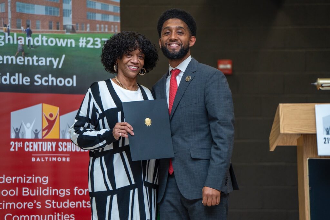
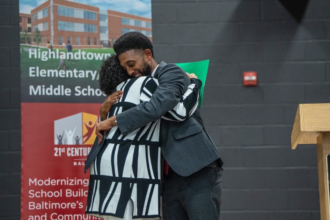
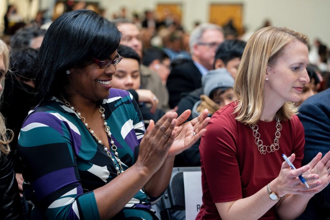
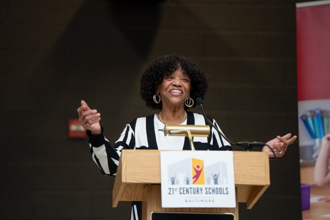
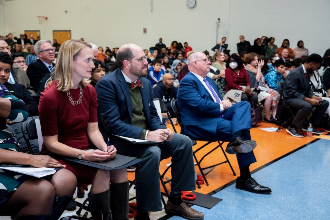
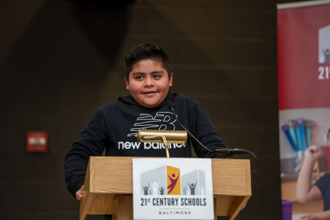
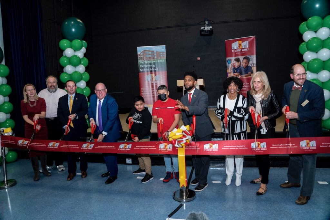
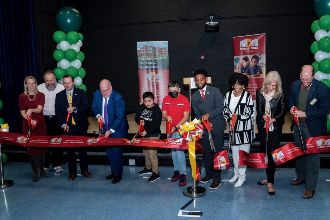
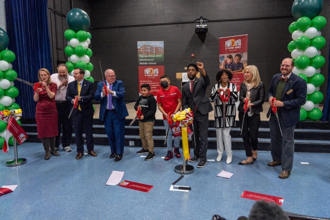
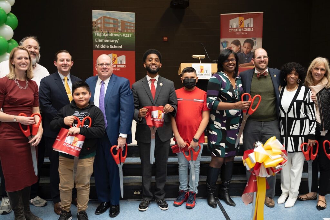
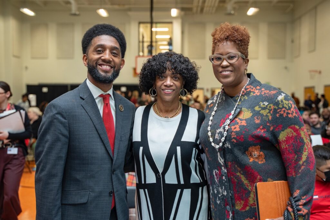
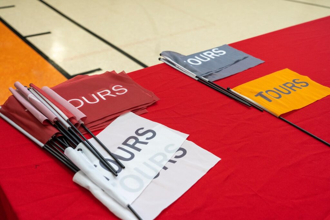
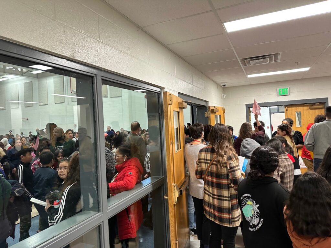
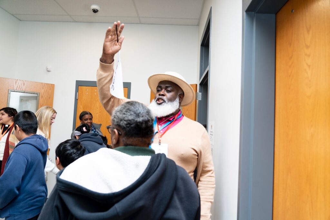
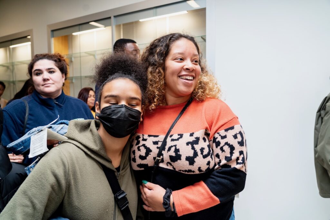
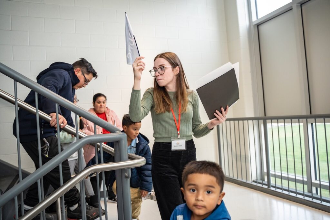
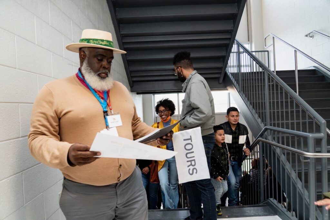
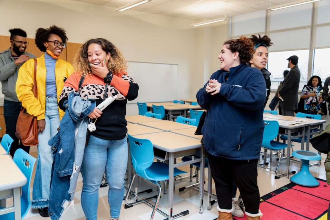
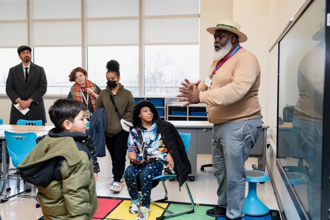
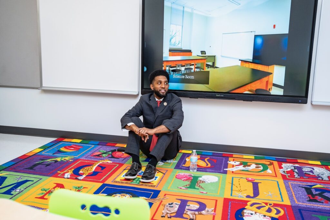
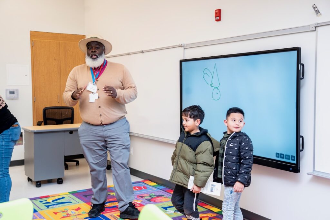
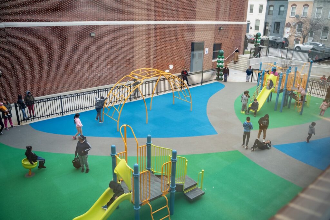
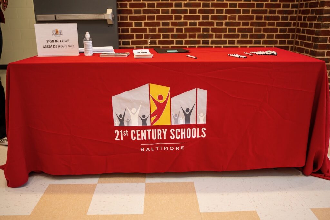
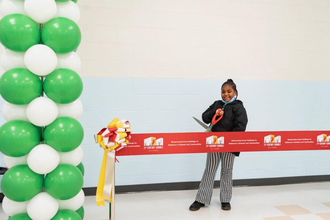

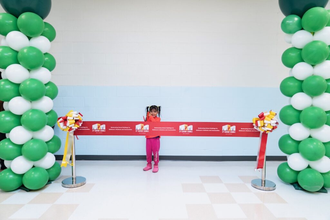


CAM Turns 60!
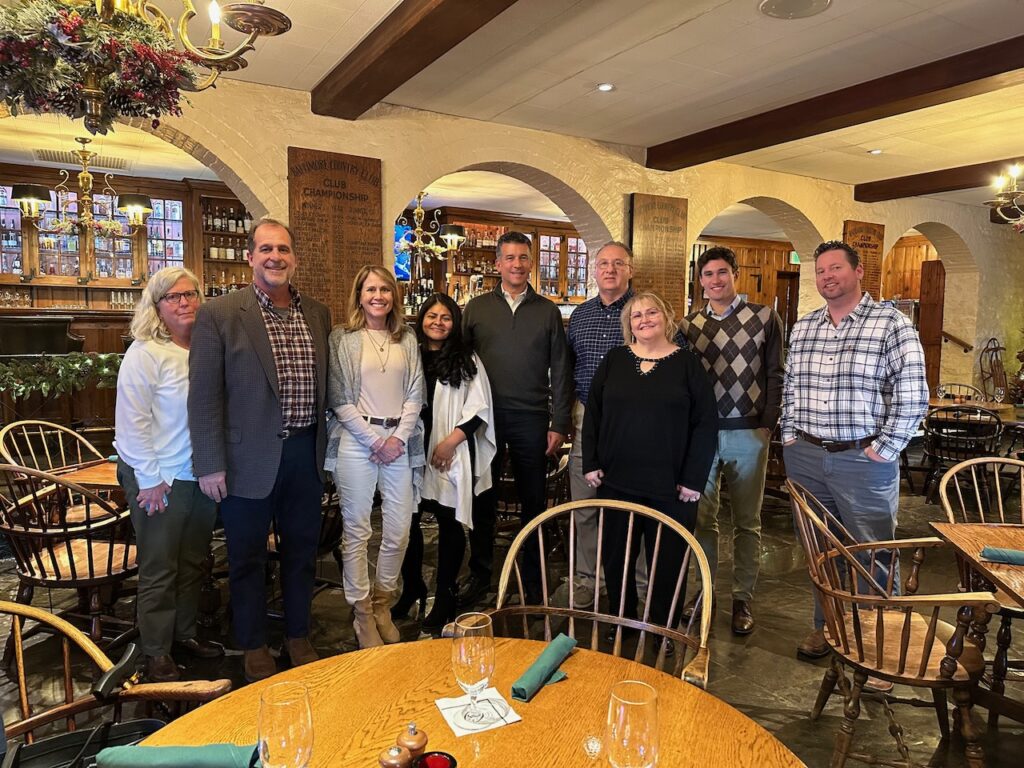
CAM celebrated our 60th anniversary at our annual Holiday luncheon, held with some of our office staff this afternoon at BCC Roland Park. Our firm was founded in Baltimore, Maryland on August 8, 1962, by Angelo F. Munafo, and has continuously operated as one of the cornerstones of the local construction industry to this day. Merry Christmas, Happy Holidays, and Happy New Year from all of your friends at CAM!
Montebello Transformation Featured in the BBJ
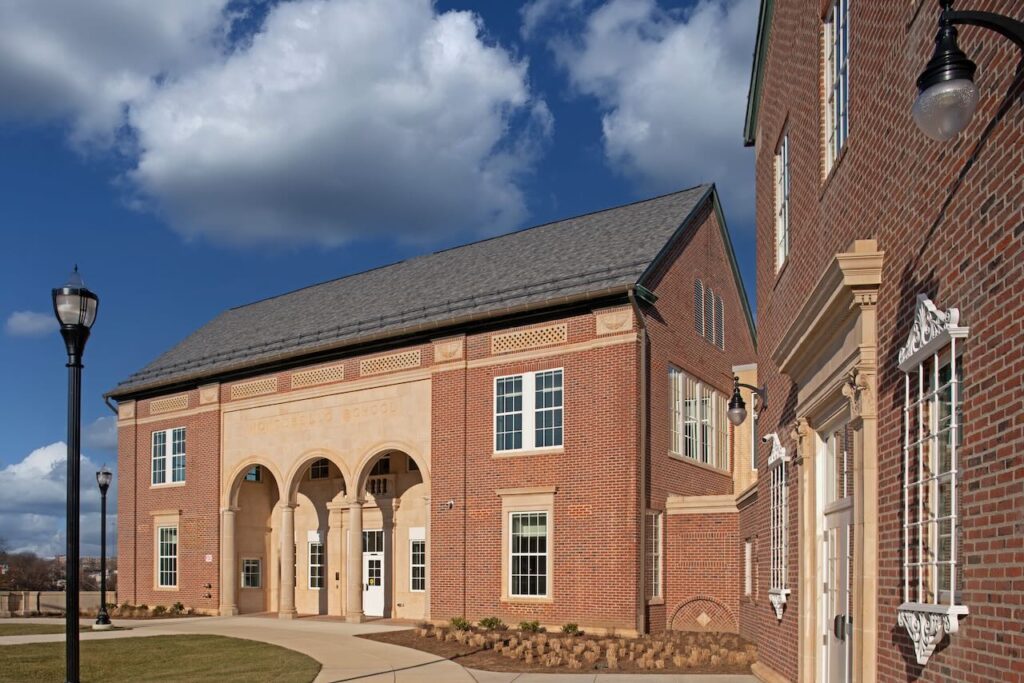
Melody Simmons, commercial real estate reporter with the Baltimore Business Journal, just published an excellent article in the BBJ following her tour through our recently completed Montebello Elementary/Middle School project in Central Baltimore.
CAM was proud to be a part of a ribbon cutting ceremony with Mayor Brandon M. Scott, Michael Frenz, and so many other dignitaries yesterday! An incredible transformation and example of historic preservation, while incorporating modern finishes and cutting edge technology throughout the facility. The exterior design of the building is emblematic of the historic architectural style of the surrounding neighborhood, so the city committed to restoring the facades back to their original luster, while giving its design team the creative liberties to redevelop the interior of the facility has beyond recognition–optimized for modern occupancy! The stately character of the Field House is one area where Todd Vukmanic & his architectural team were really able to marry the exposed historic elements with the needs of today’s student athletes, performers, and general assemblies.
Executing the rear cafeterium addition, playground, and outdoor classroom spaces proved extremely challenging, given the constrained site conditions and limited points of access into the building for equipment and materials. Contending with steep slopes, working around historic window openings, maximizing views of the lake, and re-imagining the existing floorplates into a 21st Century learning environment proved a rewarding and challenging endeavor for our project management staff and the visionary team at Crabtree, Rohrbaugh & Associates. Moreover, redirecting pedestrian and vehicular traffic patterns along Harford Road, E. 32nd Street, and Curran Drive added to the complexities of managing this job. Shoutout to our PM, Vince Culotta, our Superintendent, Jeff Schissler, and Justin Wood at MSA for all their hard work on this one over the past two years.
