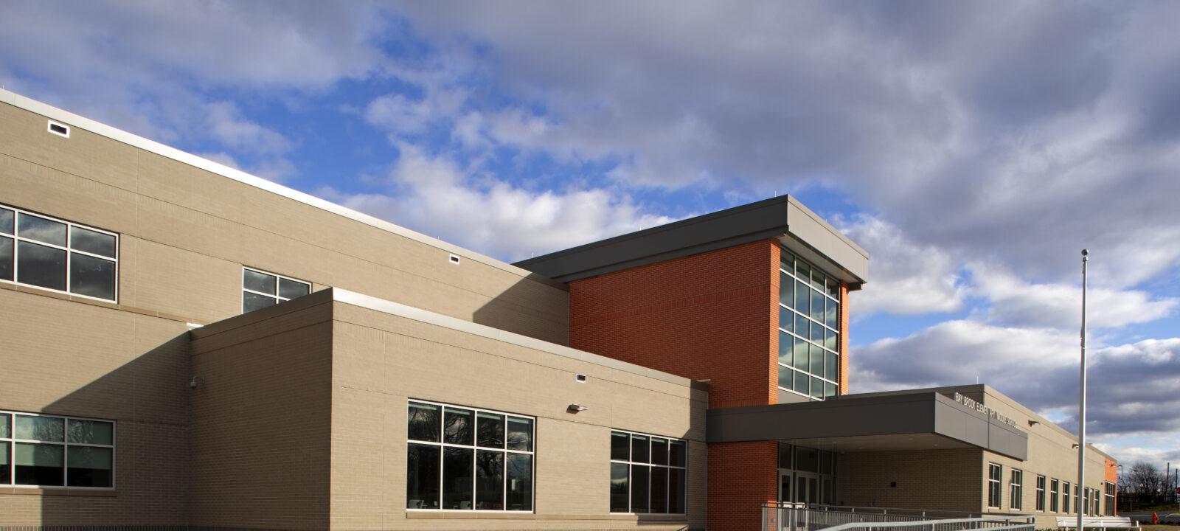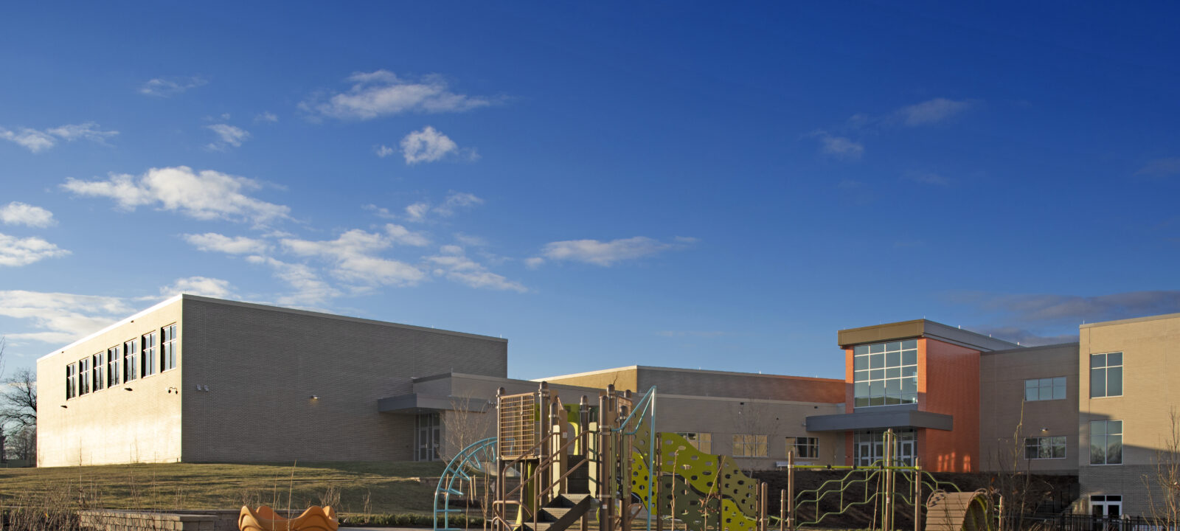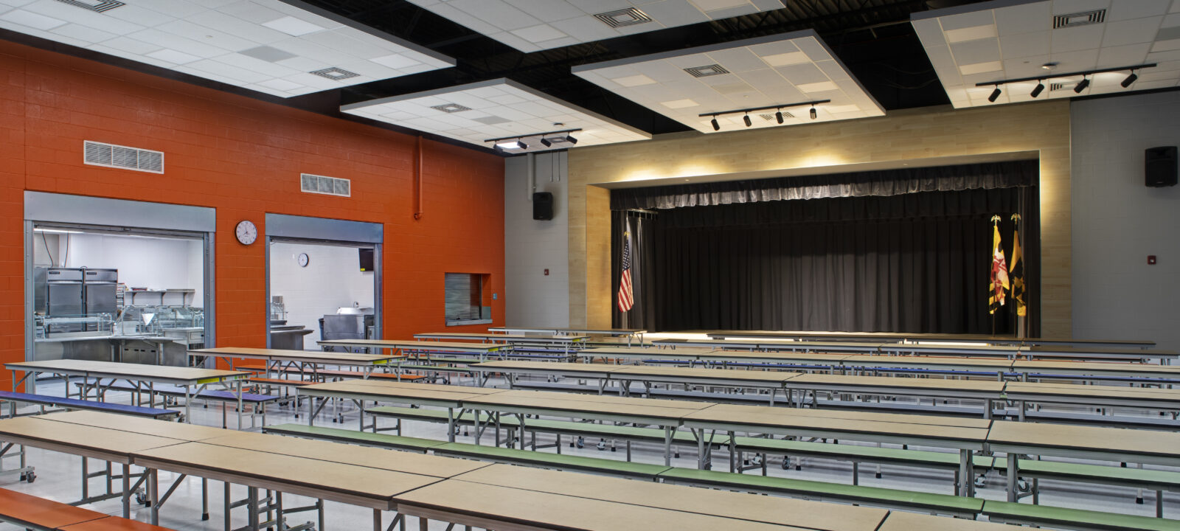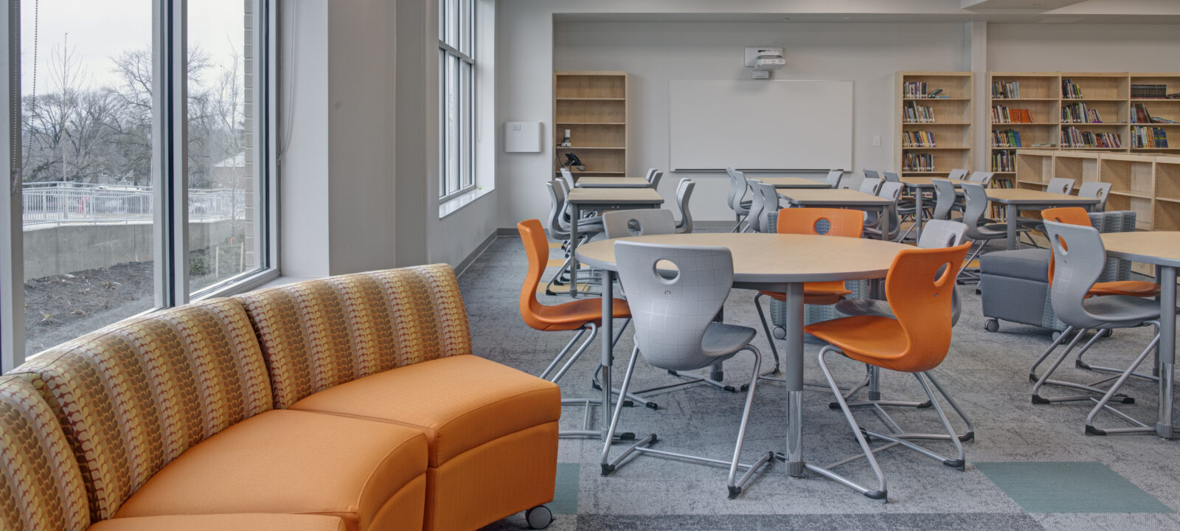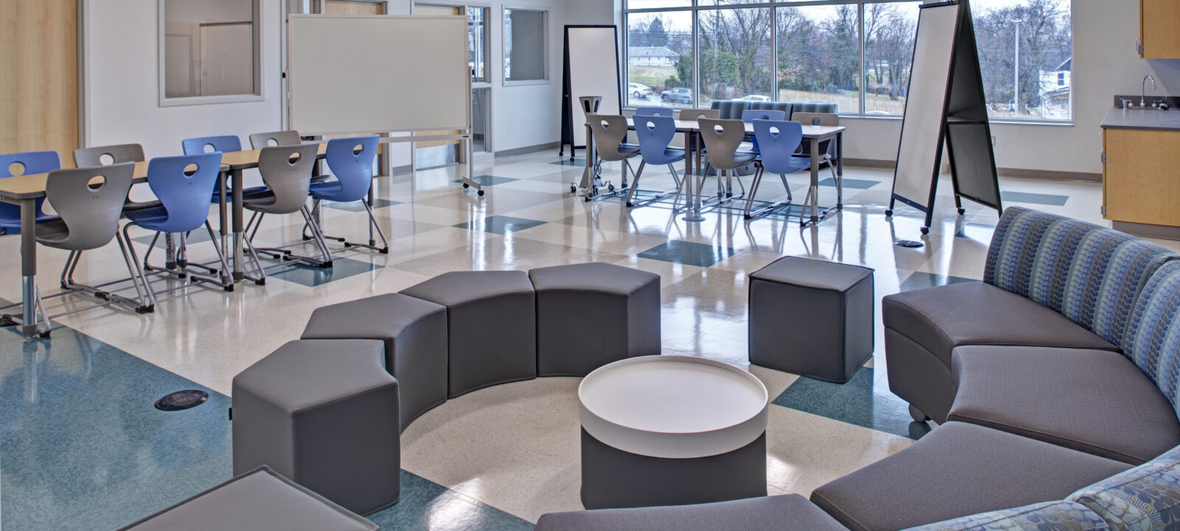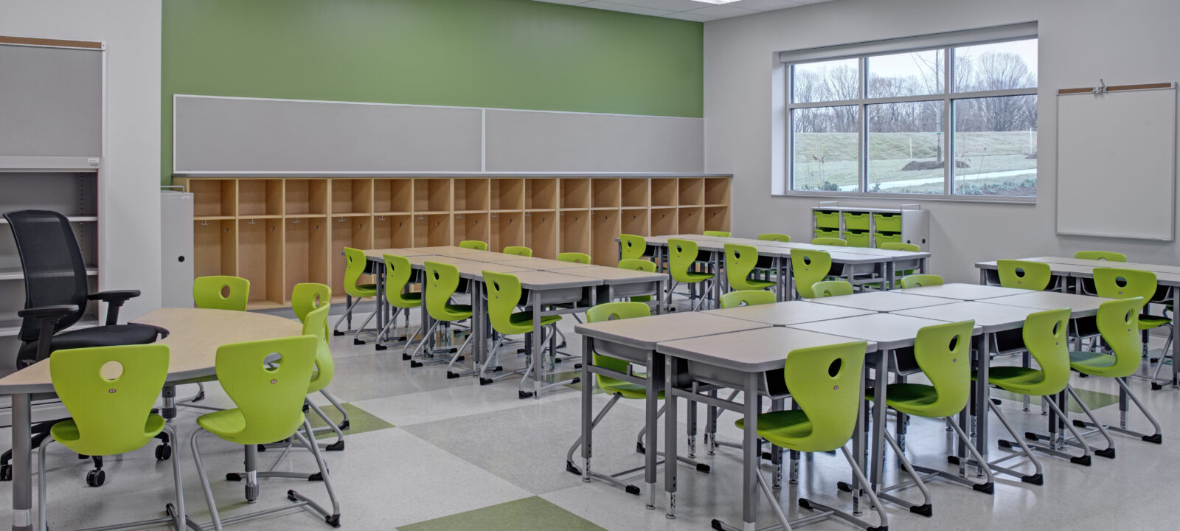Bay Brook Elementary/Middle School
Return to PortfolioThis replacement school was constructed on an accelerated timeline so that Baltimore City Public Schools could occupy the building after the winter break. A combination of excellent plans, team experience and project-focused collaboration, generated nearly $1.3 million in savings to the owner.
The new 116,000 sf, 800 student facility is designed to promote flexible and interactive learning environments. All three classroom wings, P-K through 2nd grade, 3rd through 5th grade and 6th through 8th grade, contain dedicated Collaborative Learning Areas which are centralized to make the spaces open and easily accessible. Larger core-curriculum spaces consisting of the Cafeteria/Dining, Media Center, Administration, Gymnasium, and Community Space are located on the first floor.
CAM joined the project team during the Concept Design stage, while program standards and the replacement building’s orientation were being evaluated for this challenging site. During this time, we provided numerous cost estimates to the owner and assisted with key planning decisions.
In order to avoid unnecessary soil import/export costs, CAM studied and presented numerous building location scenarios with associated cost impacts. CAM and the design team had to balance various elements to meet LEED requirements, and achieve program goals. The desire to provide a welcoming addition to the neighborhood was accomplished while still meeting new parking requirements and providing walkable pathways easily accessed from the adjoining housing. Extensive sitework was performed in order to provide multiple playgrounds and a large athletic field, adjacent to the community space entrance.

