Connection Center Opens! New Facility on New Psalmist Baptist Church’s Campus
Project Update! Take a look at the NEW Connection Center on New Psalmist Baptist Church’s campus, in Baltimore MD.
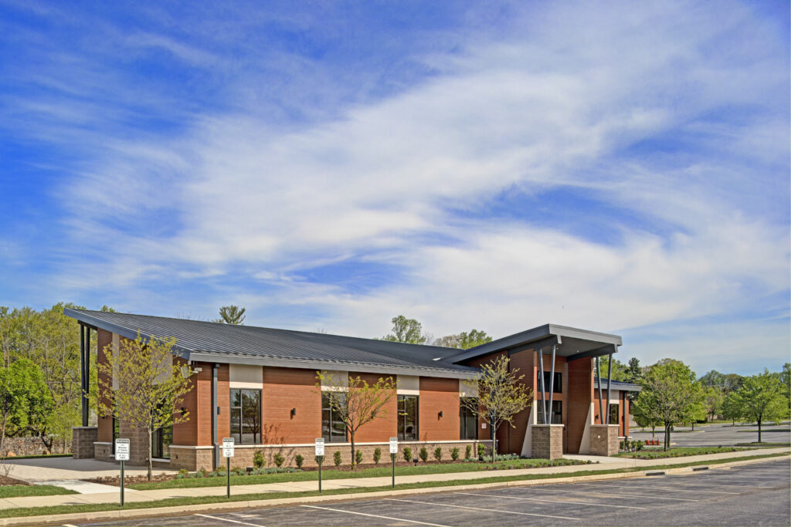
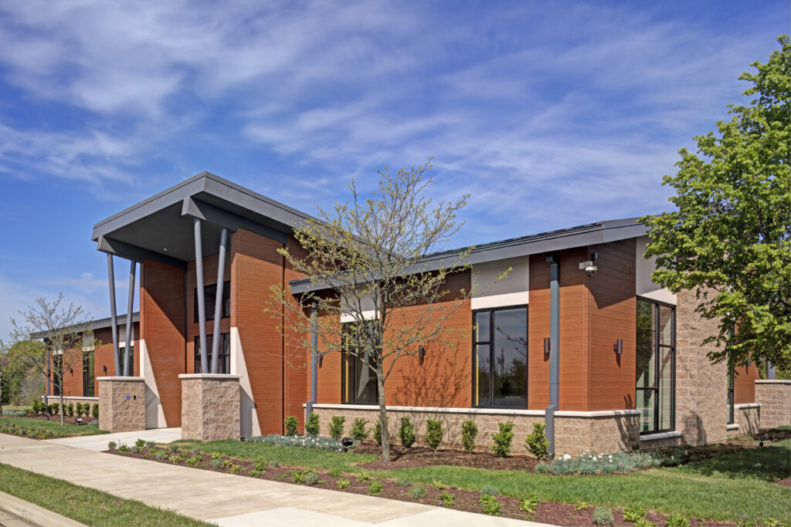
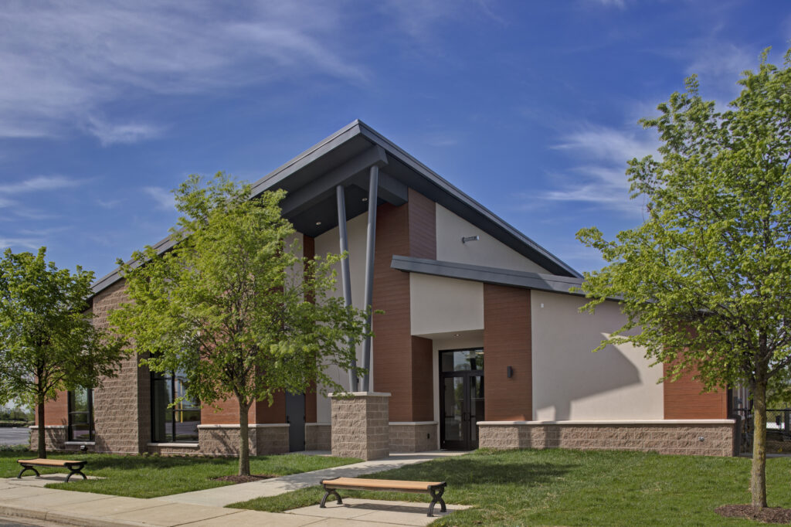
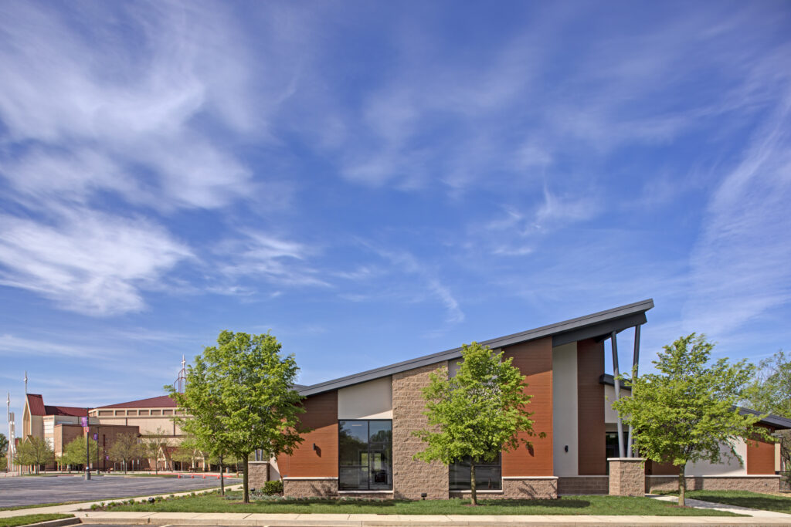
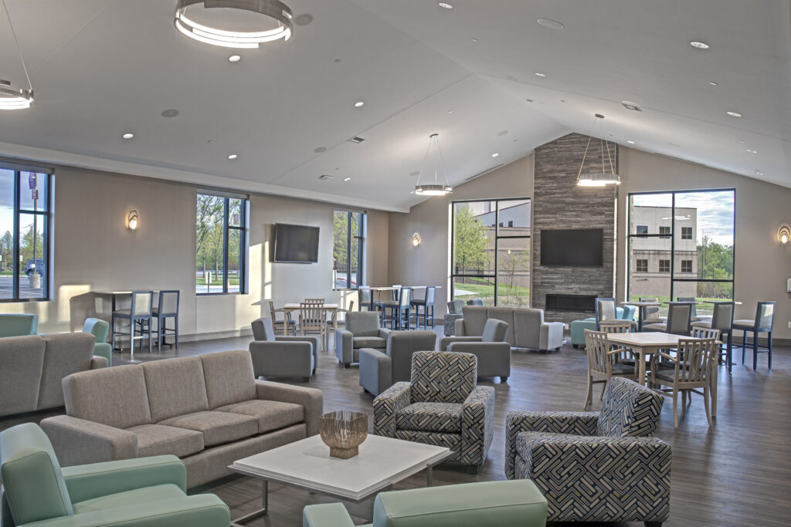
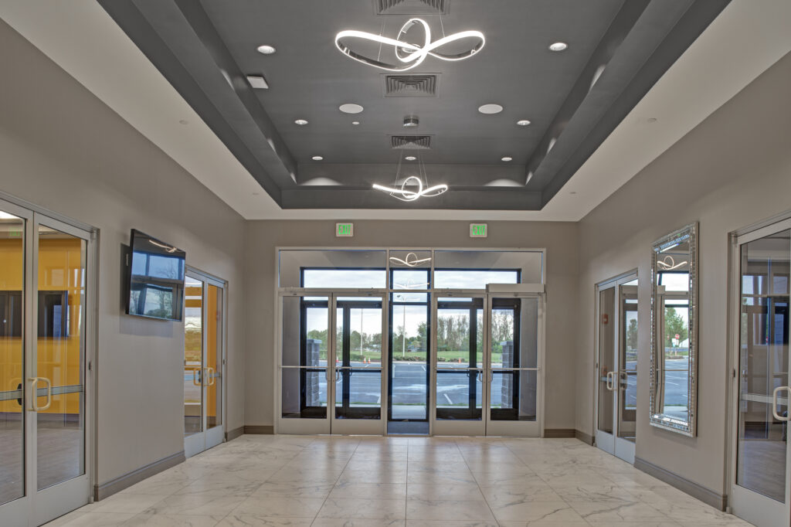
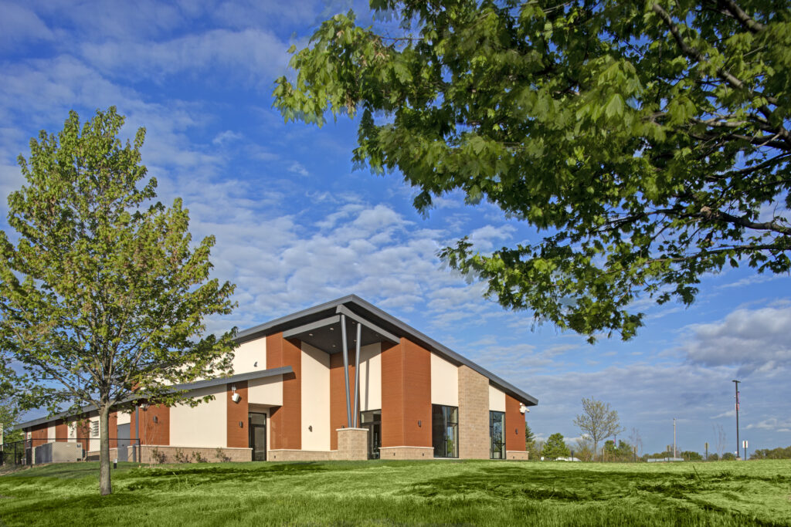
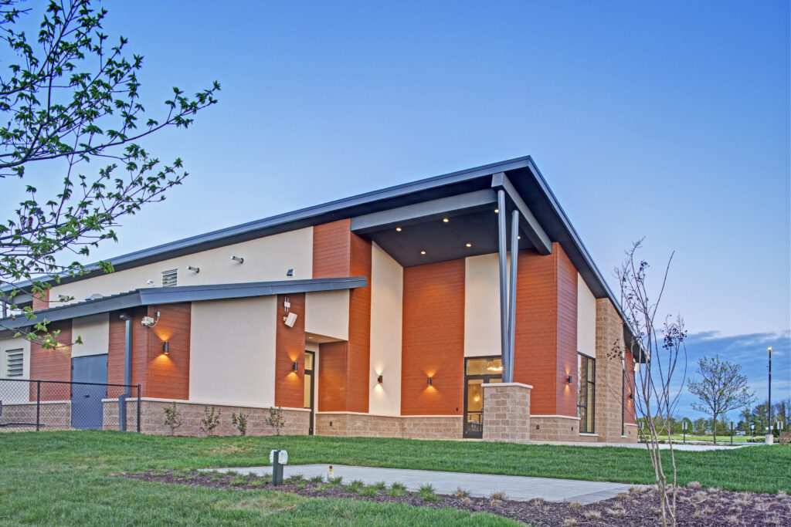
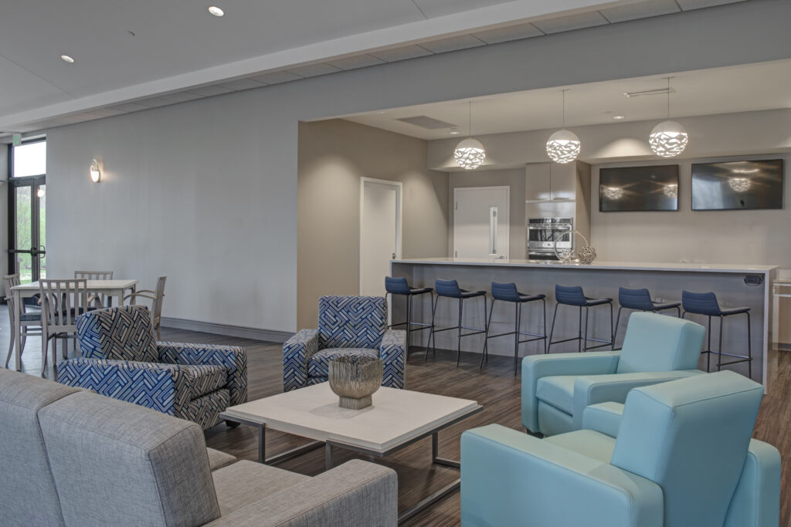
This new 7,500 sf, multi-purpose center will be primarily used for ministry and fellowship activities. The project includes a large gathering and welcoming hall, administrative offices, outdoor patio, and multiple warming kitchens for event hosting.
When asked about the new facility, the owner said, “This center will be the hub for connection. It will give us the ability to do ministry in an even greater way. The opportunities are now endless. We will be able to create different environments & scenes for various activities.”
CAM Construction served as the Construction Manager on this project, delivering the new facility both on-time & within budget. Our team also assisted the owners by providing Pre-Construction & Cost Estimating services throughout the design process.
Click Here to View Project
Architect: Sanders Designs
CAM receives a 2019 ABC Award of Excellence in Construction!
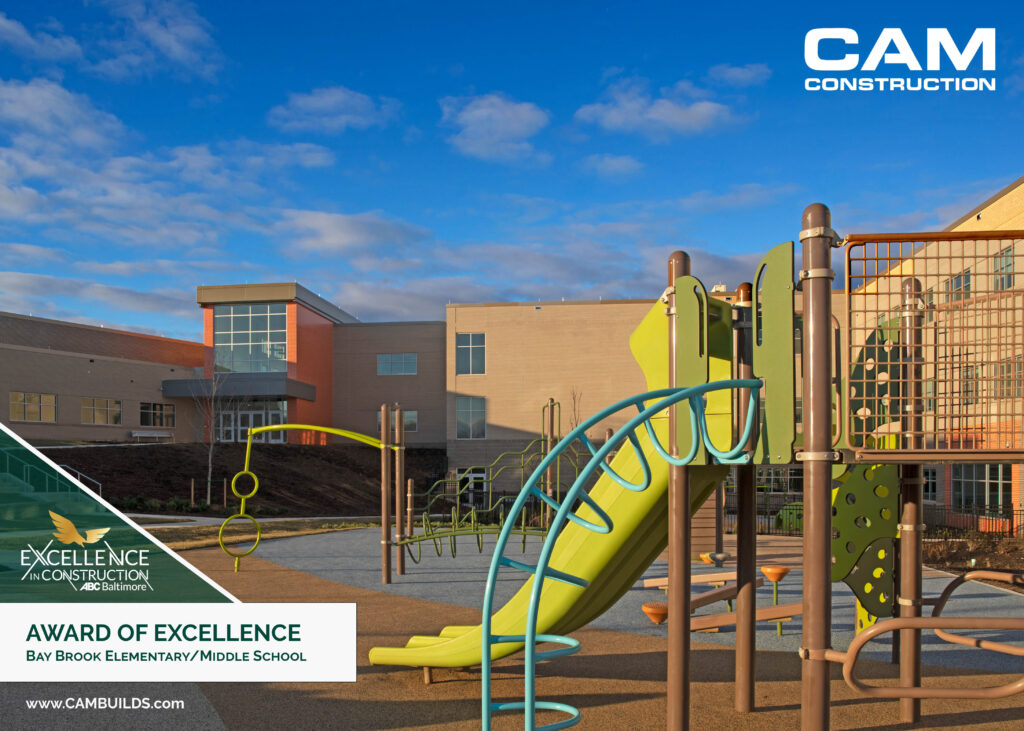
ABC Excellence in Construction Awards –
CAM Construction receives two awards, one award of Excellence!
Bay Brook Elementary Middle School was awarded Excellence in Construction, while the Perimeter Security & Lobby Renovation project at Chesapeake Employers Insurance Company received a Merit Award.
Even as the banquet has been postponed, we want to thank everyone that played a critical role in in these project’s success.
Bay Brook EMS
New Construction | Replacement Facility :
Maryland Stadium Authority
Baltimore City Public Schools
Crabtree, Rohrbaugh & Associates – Architects
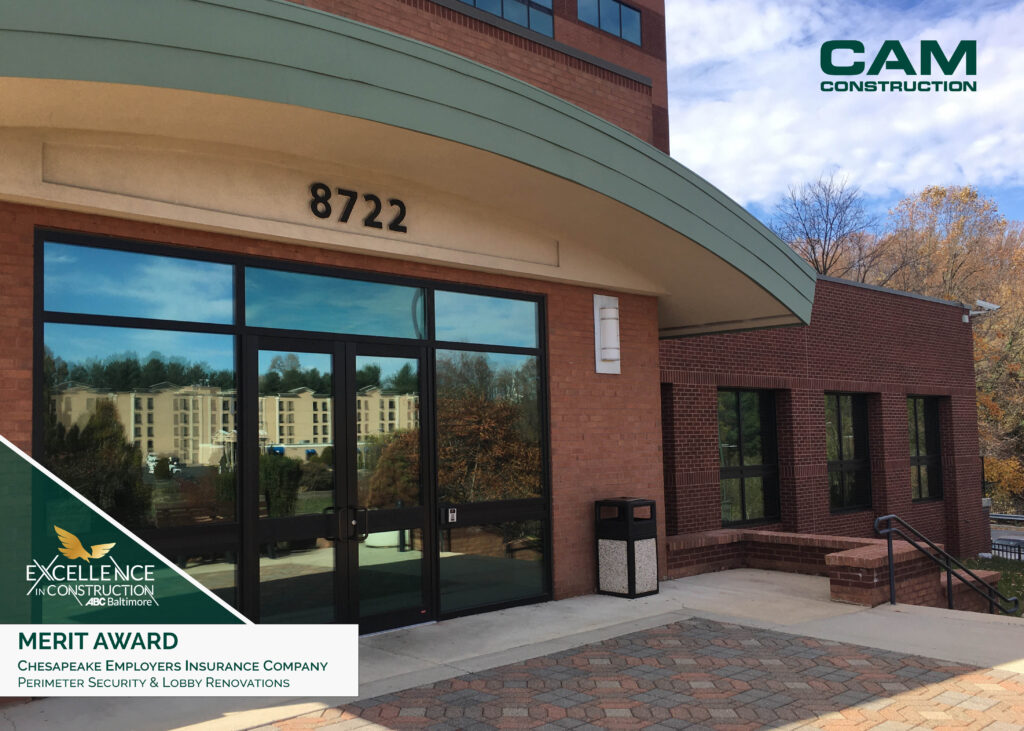
Chesapeake Employers Insurance Company
Perimeter Security & Lobby Renovations:
Chesapeake Employers’ Insurance Company
Johnson, Mirmiran & Thompson
Eyrus Releases Case Study with CAM Construction on Baltimore City School Project
CASE STUDY: CAM Construction Teams Up with Eyrus for Compliance and Visibility on Bay-Brook Elementary/Middle School
Eyrus recently published the above Case Study, showcasing our Bay Brook Elementary/Middle School project. Our teams joined forces to develop a site-specific solution as this project had strict OCIP & Workforce Development requirements, and we were presented with an issue on how to efficiently capture and report data related to the project’s on-site personnel.
During pre-construction, we sat down with the eyrus team to develop a solution that automated our reporting process. This generated an efficiency gain to our field staff and allowed the owner/project team to access real-time data through an ad-hoc reporting platform.
Within our initial site/safety briefings, all personnel entering the site were registered and uploaded into the system.
Below is a link to the case study and an excerpt showcasing the benefits to real-time data and how it can assist with compliance, visibility, and efficiency.
“The Eyrus platform was the database for CAM’s personnel tracking and the daily/weekly comparison reports allowed our team to produce the necessary compliance records for the project’s Owner Controlled Insurance Program requirements,” states Mike Marshner with CAM Construction.
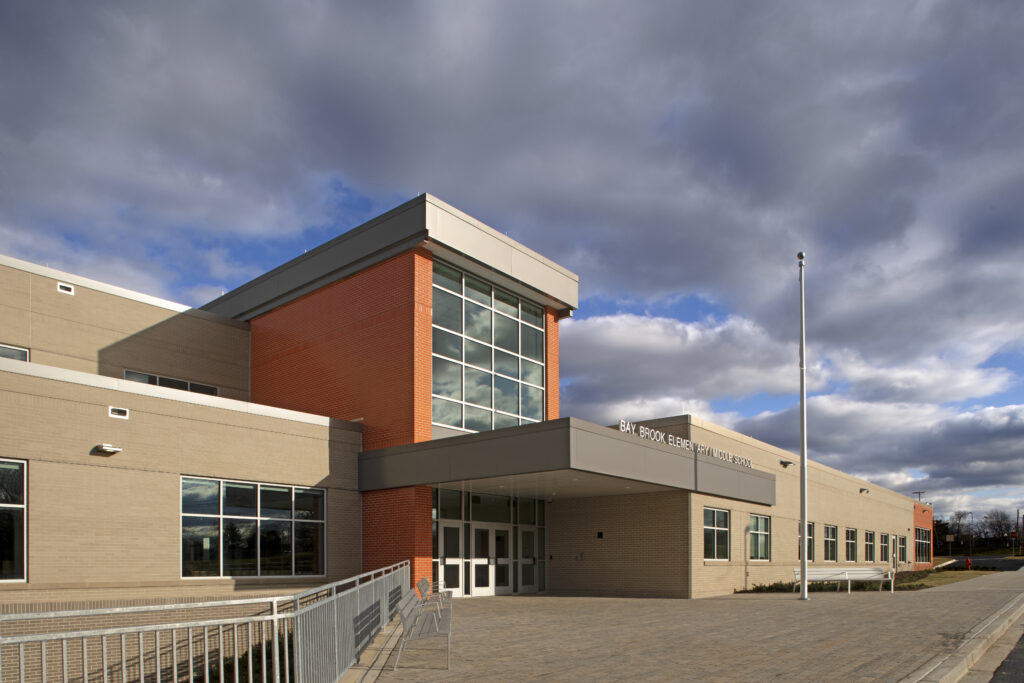
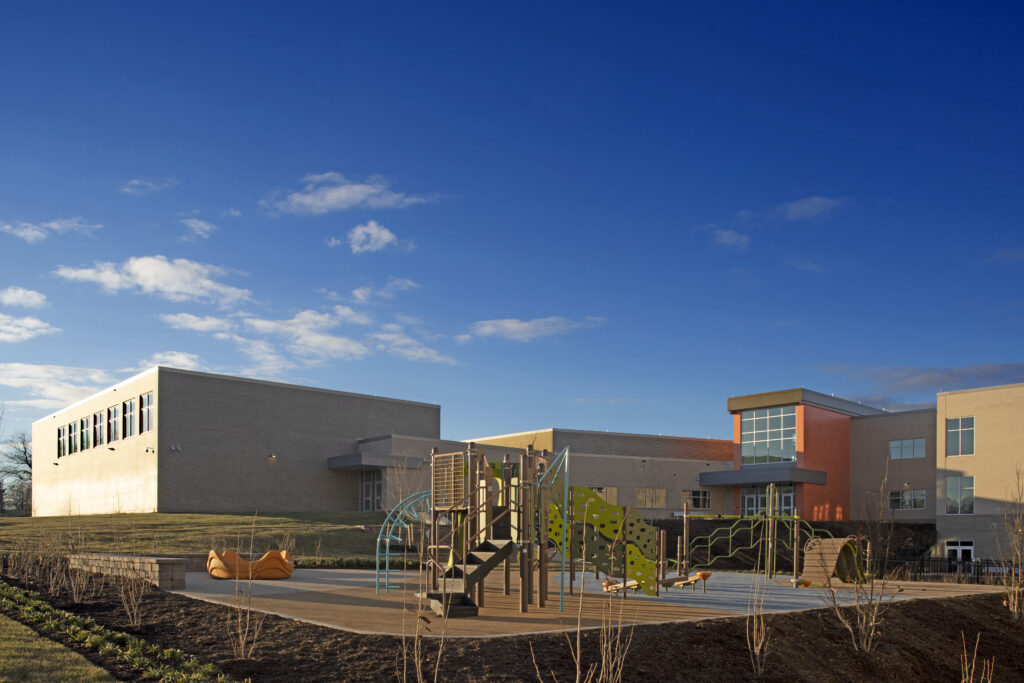
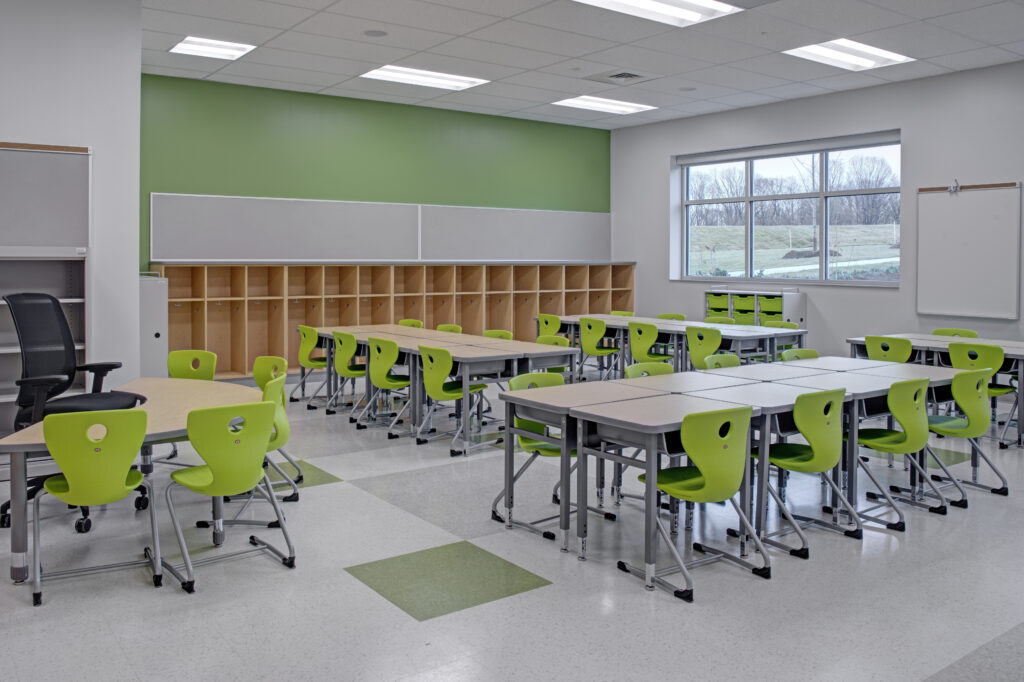
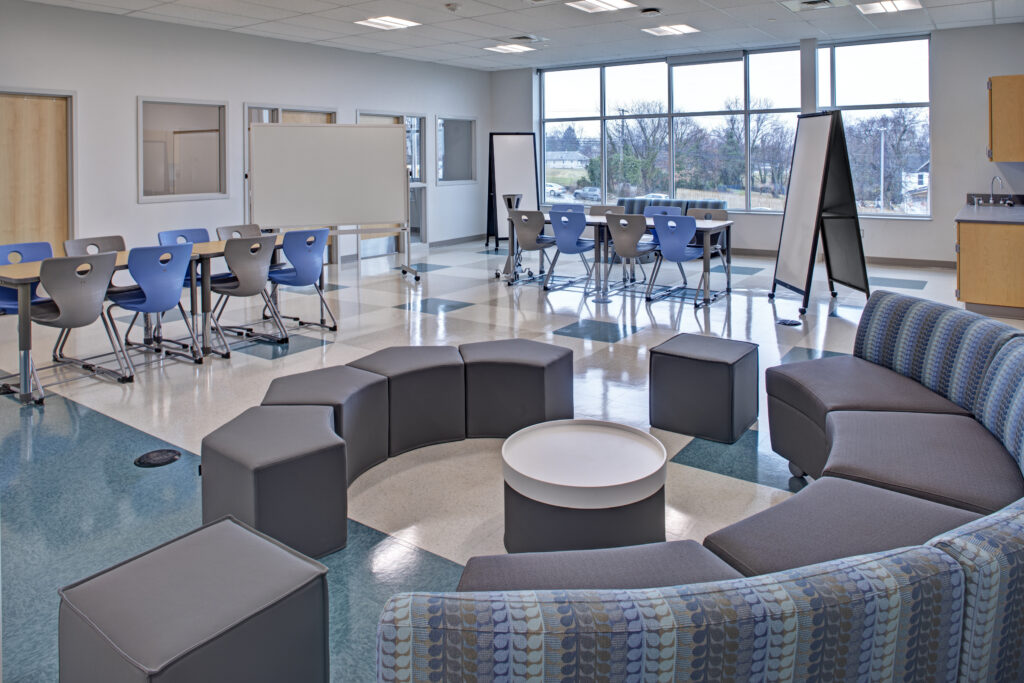
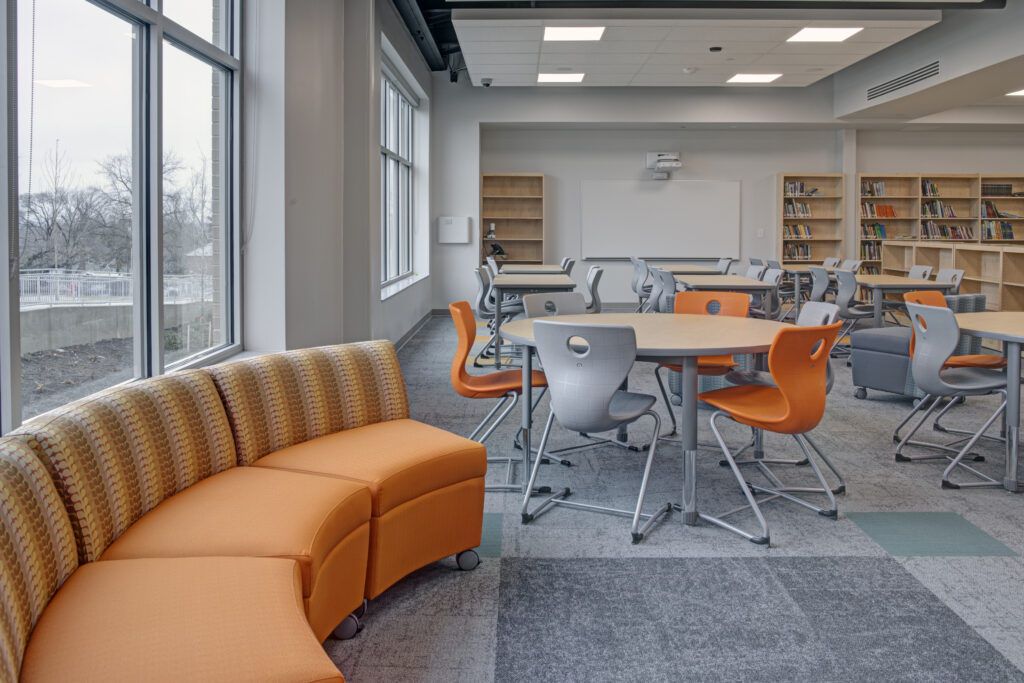
In addition, the CAM team streamlined workflows using real-time workforce data from Eyrus to support the on-time delivery of Bay-Brook Elementary/Middle School.
Take A Virtual Tour – Bay Brook Elementary Middle School Opens!
Take a virtual tour! Our team recently celebrated the ribbon cutting and completion of Bay Brook Elementary Middle School in Baltimore, MD.
This replacement school was constructed on an accelerated timeline so that Baltimore City Public Schools could occupy the building after the winter break. A combination of excellent plans, team cooperation and experience, generated over $1.5 million in savings to the owner.
The new 116,000 sf, 800 student facility is designed to promote flexible and interactive learning environments. All three classroom wings, P-K through 2nd grade, 3rd through 5th grade and 6th through 8th grade, contain dedicated Collaborative Learning Areas which are centralized to make the spaces open and easily accessible. Larger core-curriculum spaces consisting of the Cafeteria/Dining, Media Center, Administration, Gymnasium, and Community Space are located on the first floor.
We would like to thank the Maryland Stadium Authority, 21st Century Schools, Crabtree, Rohrbaugh & Associates – Architects, and everyone that contributed to this project’s success!
Holabird Elementary Middle School – Drone Update
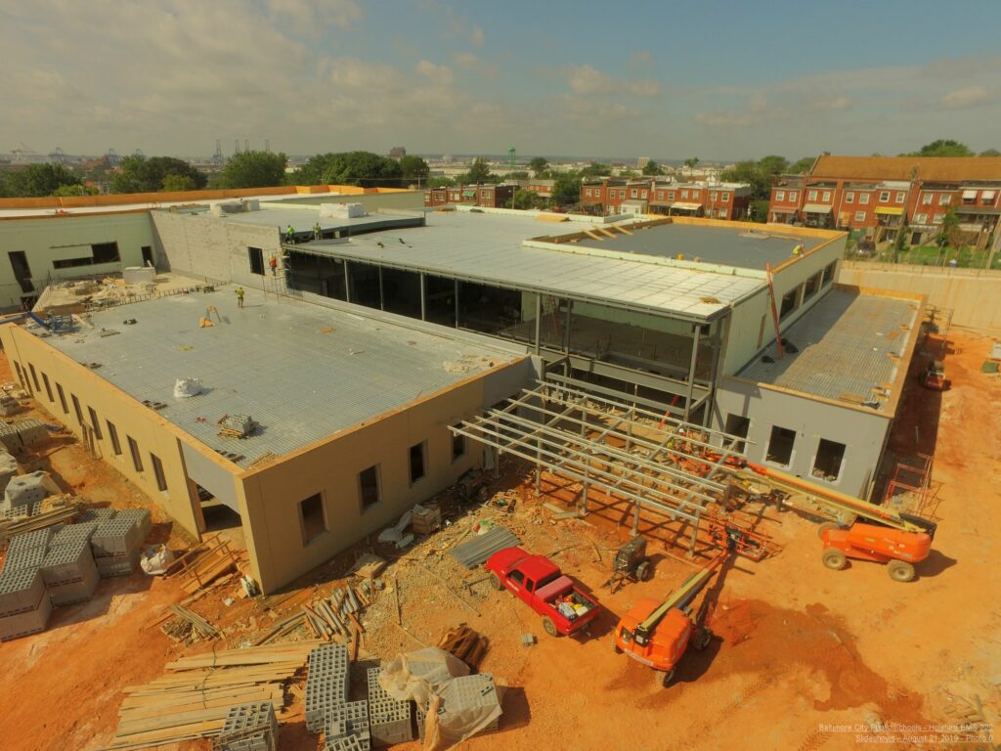
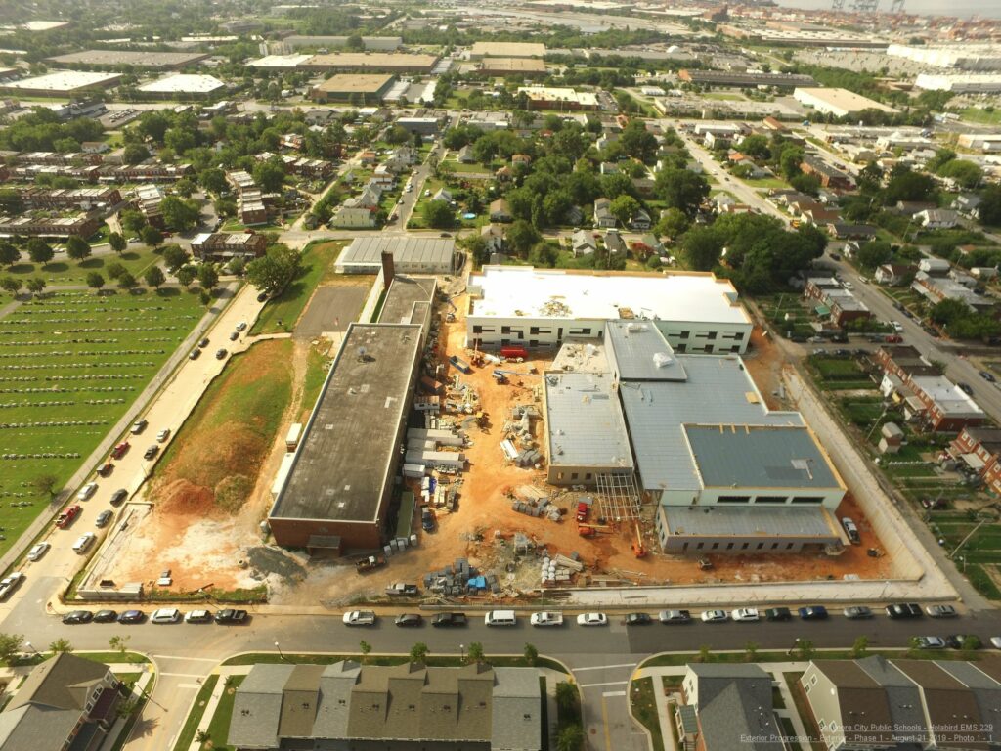
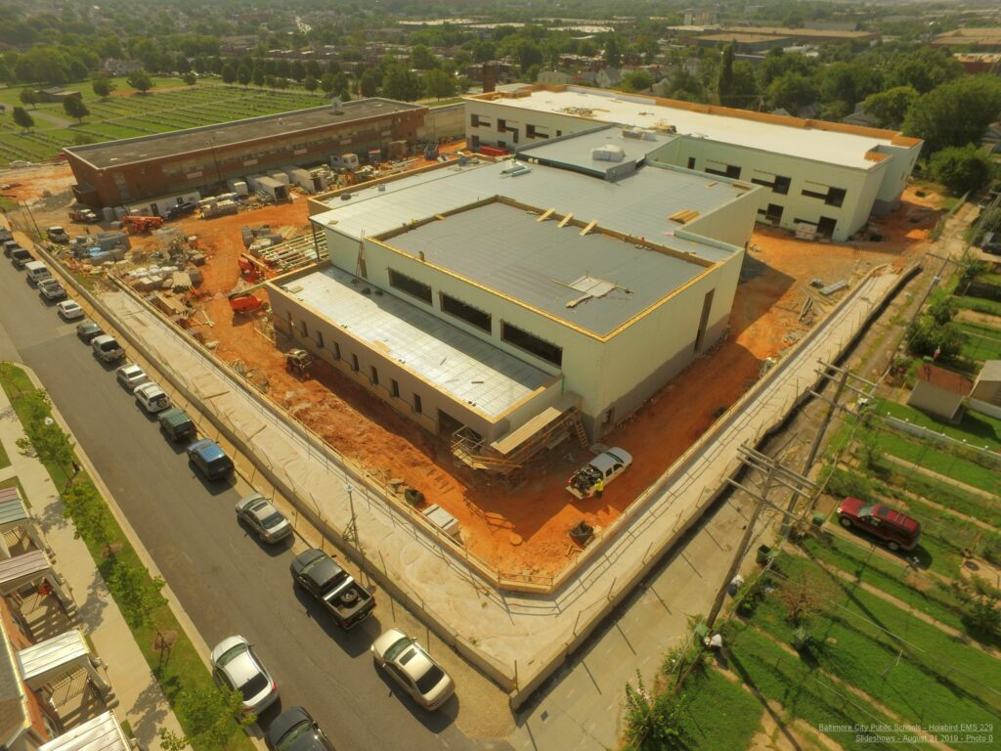
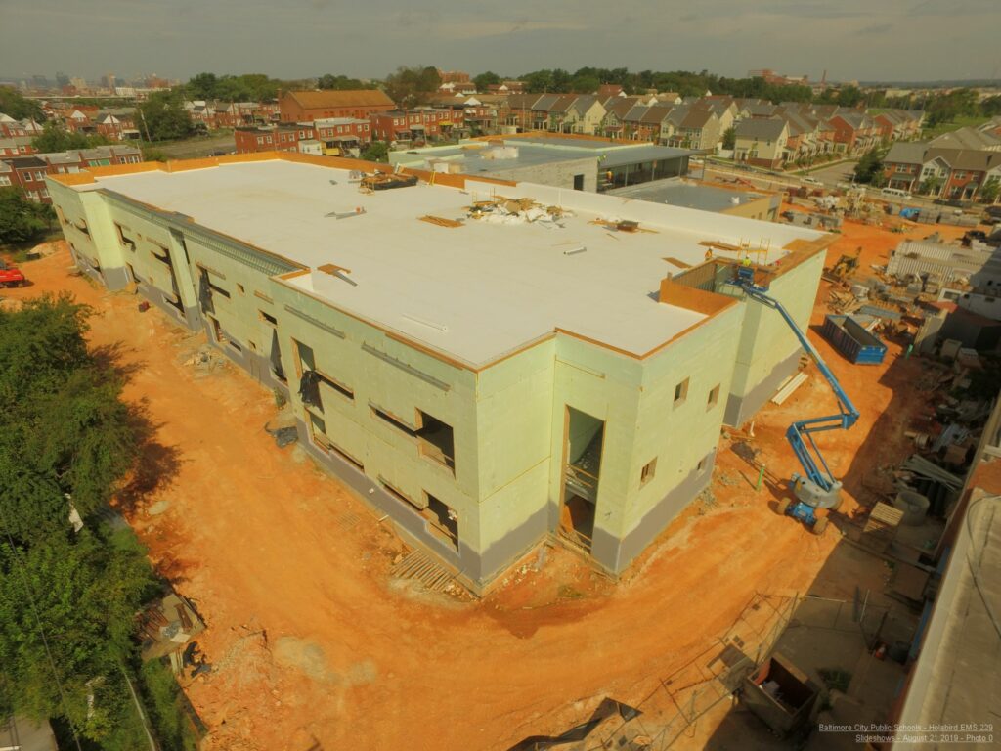
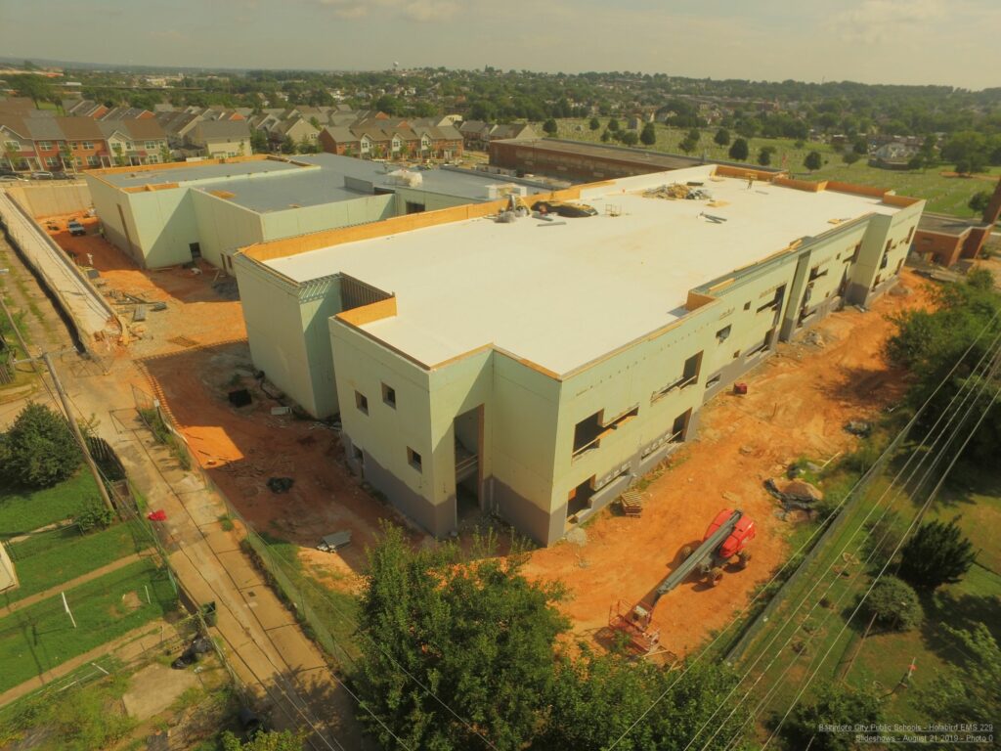
A drone captured these pictures in August, showcasing the construction progress at Holabird Elementary Middle School in Baltimore, MD. Our team has been hard at work this summer and this project is tracking a LEED Platinum certification.
Holabird is a Net-Zero project featuring Insulated Concrete Form (ICF) wall construction and will be featured in one of our next updates. Learn more about how we can provide cost and time savings on your project, while meeting eco-friendly program goals.
Bay Brook Elementary Middle School – 6 Month Construction Time Lapse
This 6-month time lapse from February to August 2019, captures the construction of the new Bay Brook Elementary Middle School project.
CAM is currently the Construction Manager on the project, partnering with the Maryland Stadium Authority, Crabtree, Rohrbaugh & Associates, & 21st Century School Buildings Program.
Our team’s ability to meet an aggressive schedule and owner reporting requirements is showcased by the progress within the video.
Project Schedule
During the Pre-Construction phase of the project, our team crafted specialized plans to ensure the success of the owner’s demands. CAM’s team ensured pricing and bid packaging through project specific definitions, to match the anticipated schedule and stay within the project scope.
Our team presented and executed an early hazmat/demolition package for the existing school, along with the complete sitework package so we could hit the ground running once the full budget appropriation was made and the final contract could be issued. All pricing and budgeting included a six-day work week which has been fulfilled to meet the aggressive schedule.
Construction Specific Software Solutions
Through the use of construction specific software, our field staff ensures that we remain compliant with the Owner Controlled Insurance Program (OCIP) & project reporting requirements. Our staff utilizes Eyrus software, which allows for the collection of live, real-time, project manpower data. CAM reviews the daily data to evaluate and ensure adequate manpower is provided at all times. This data populates live custom reports, assisting our field staff and management team’s efficiency and reporting accuracy.
CAM’s team implements this software with our sub-contractors during our initial project specific safety orientation. We use this time to train, upload, and begin our field administrative process. The project team has noticed that real-time data reporting and the ability to receive customized notifications, allow for valuable project cost & time savings.
Progress Update! Holabird Elementary/Middle School
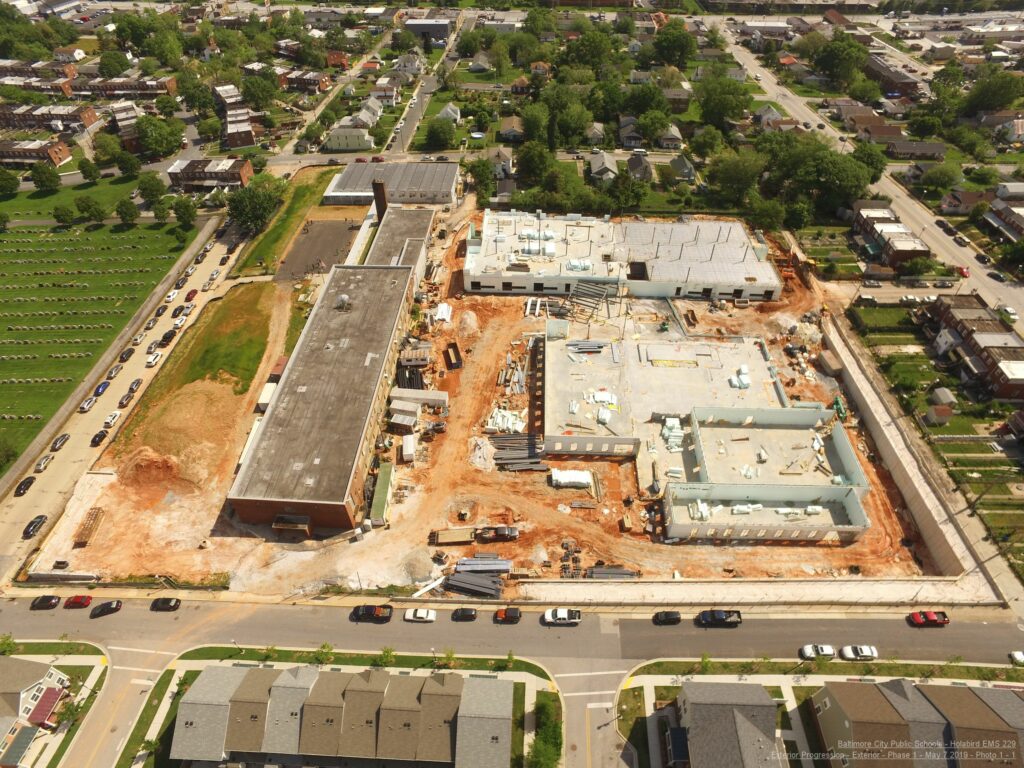
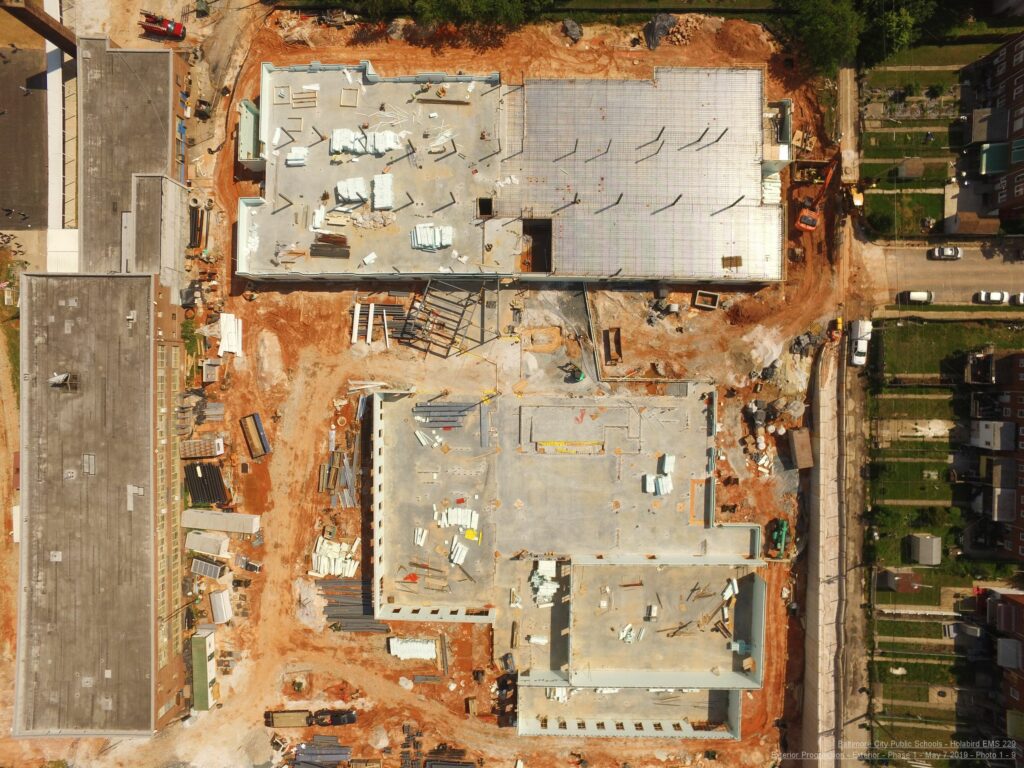
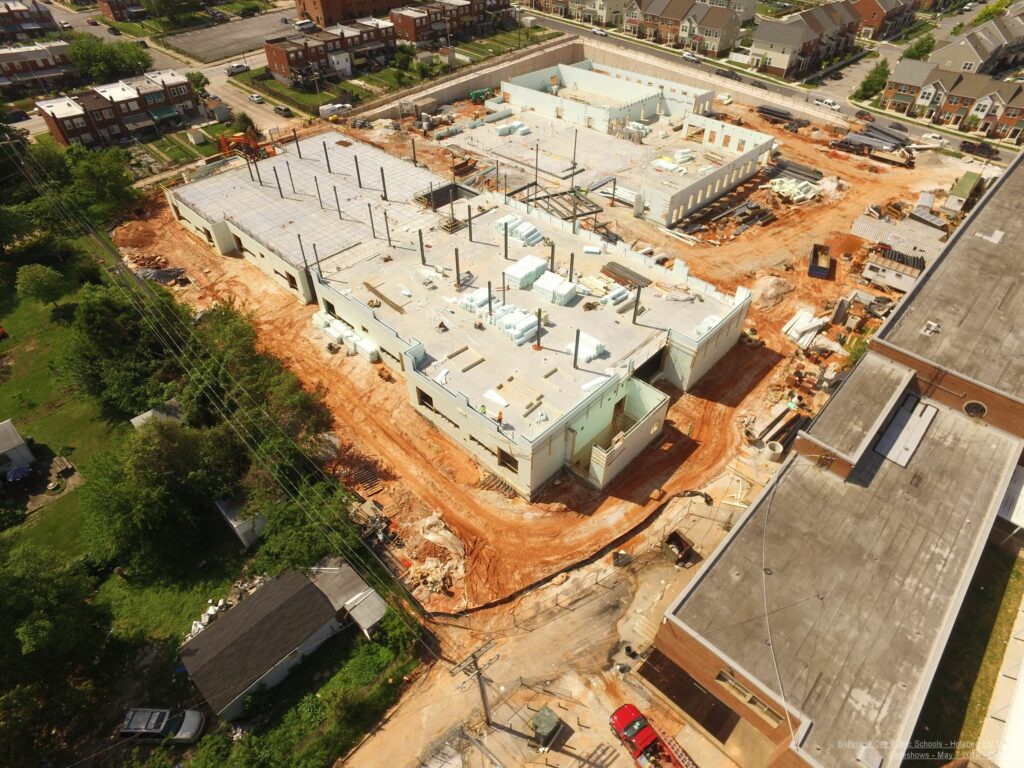
Progress Update! A recent drone flight at Holabird Elementary/Middle School highlights our team’s progress on this new Baltimore City Public School.
Upon the completion of Holabird and Graceland Park/O’Donnell Heights Elementary/Middle Schools, these new LEED Platinum facilities will be the first Net Zero educational facilities within Baltimore City.
New Psalmist Baptist Church Connection Center now under construction!
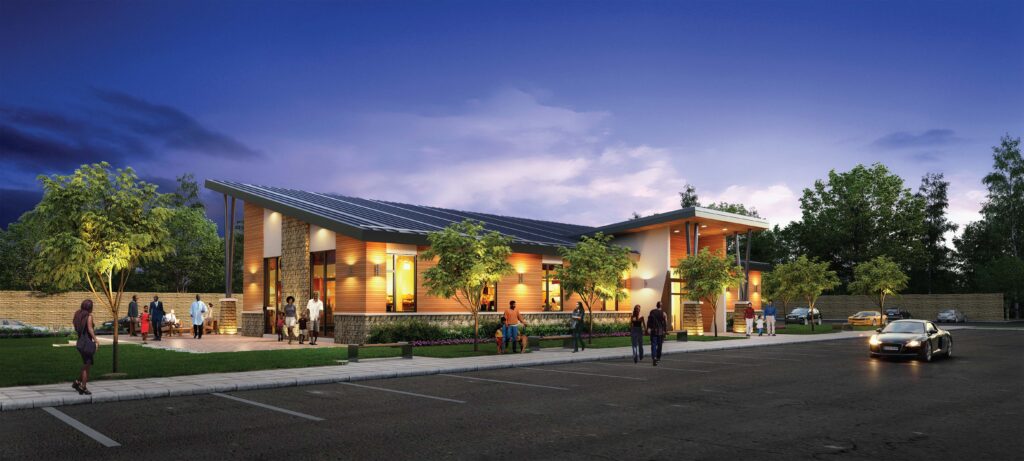
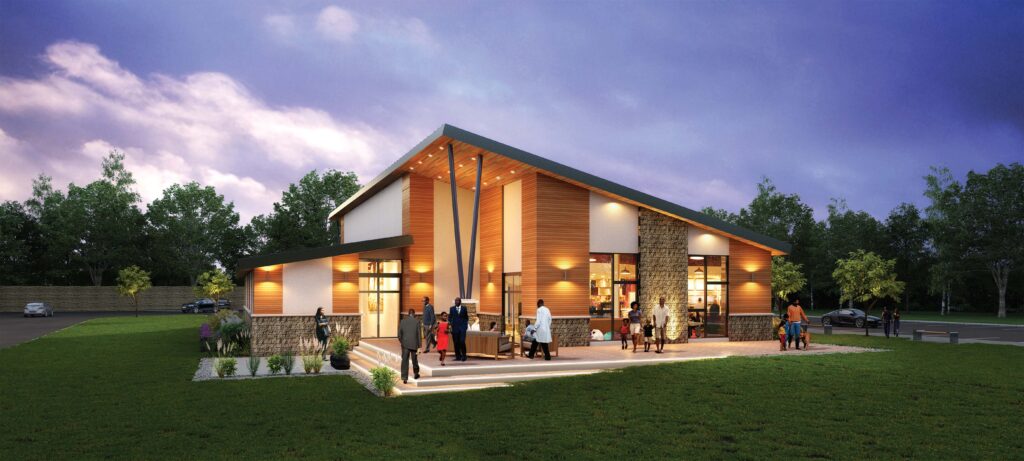
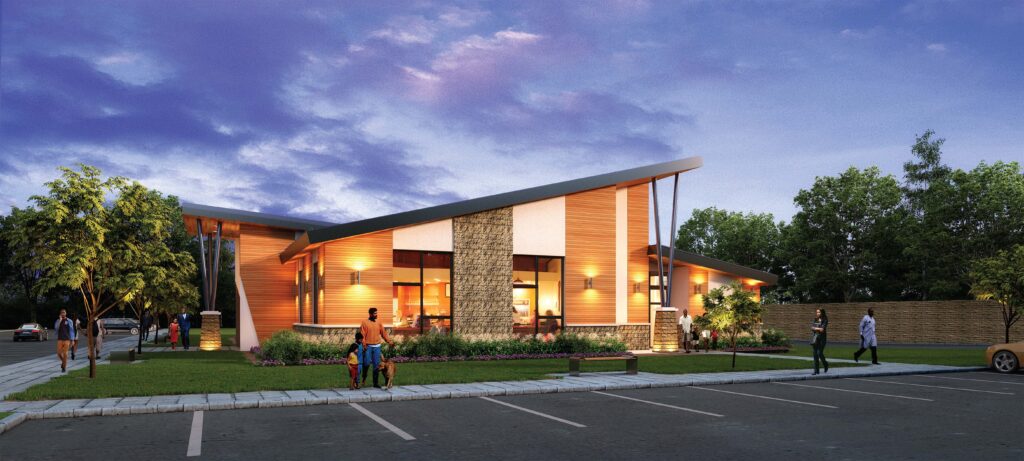
Our team has started construction on the new Connection Center, within New Psalmist Baptist Church’s Baltimore campus. This new multi-purpose center will be used for ministry and fellowship activities. We provided both Pre-Construction and Cost Estimating services throughout the design process. Click on the link to learn more about this 7,500 sf facility.
All images shown are provided by Sanders Designs Architects & planners.
www.SandersDesigns.com
Baltimore City’s First Net Zero Energy Buildings
Here is an informational video by Grimm + Parker Architects, showcasing two of our educational projects within the Baltimore Community.
Graceland Park/O’Donnell Heights & Holabird Elementary/Middle School will be the first NET ZERO ENERGY buildings in Baltimore City, providing state-of-the-art 21st century learning environments for Baltimore City Public Schools.
These prototype schools demonstrate Baltimore’s focus on project based learning, sustainability, and energy conscious schools in urban environments. Stay tuned for more updates, including the Insulated Concrete Forms (ICF) installation.
Video Credit: Graceland Park/O’Donnell Heights + Holabird Elementary/Middle School from Grimm and Parker Architects.

