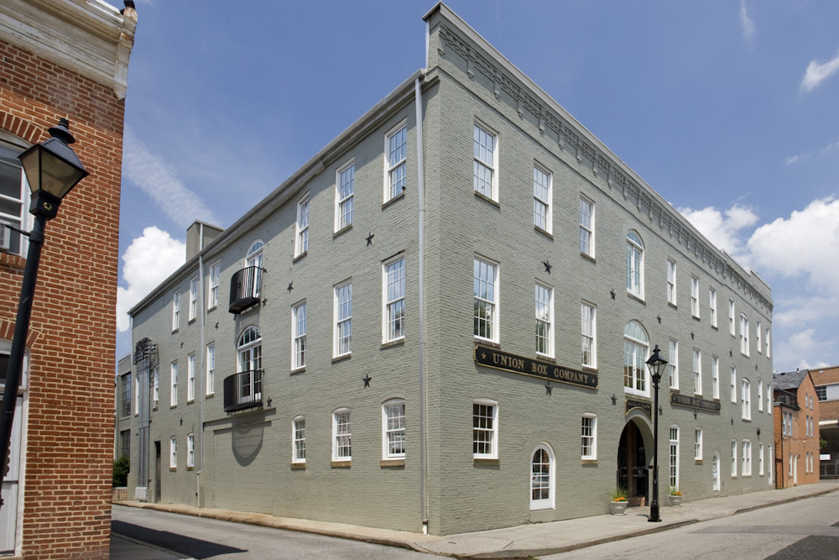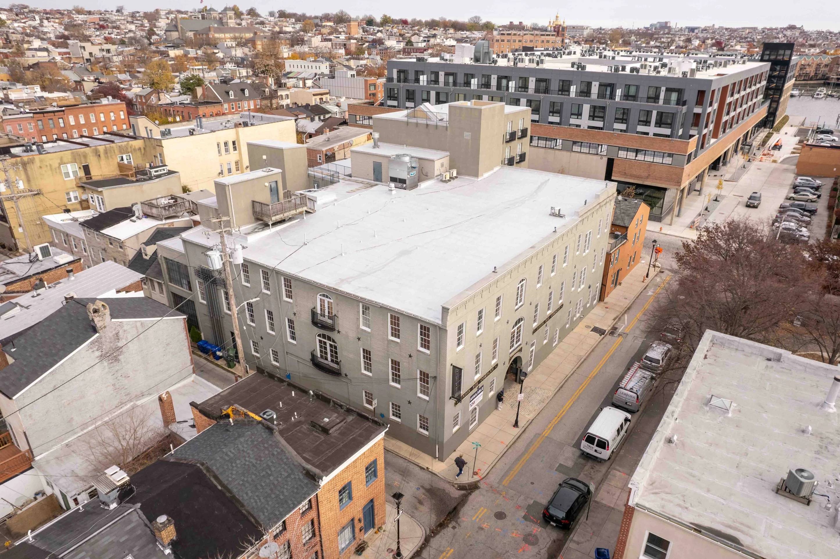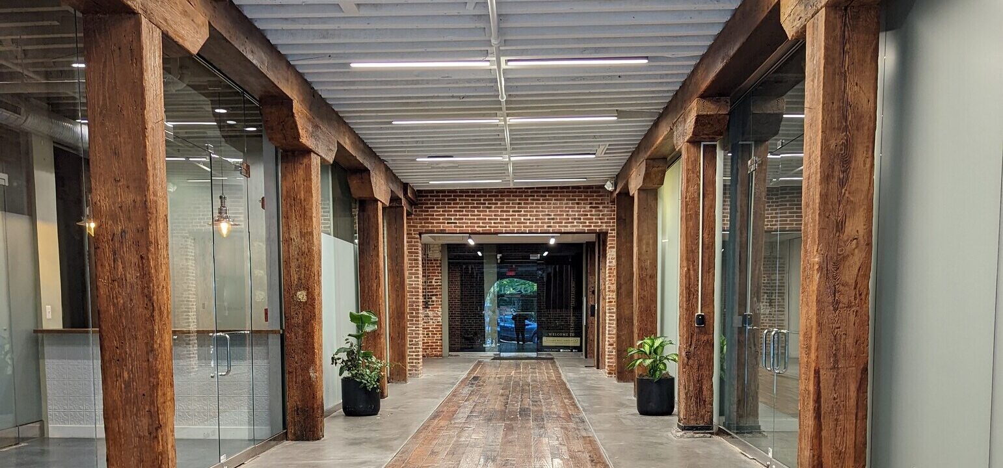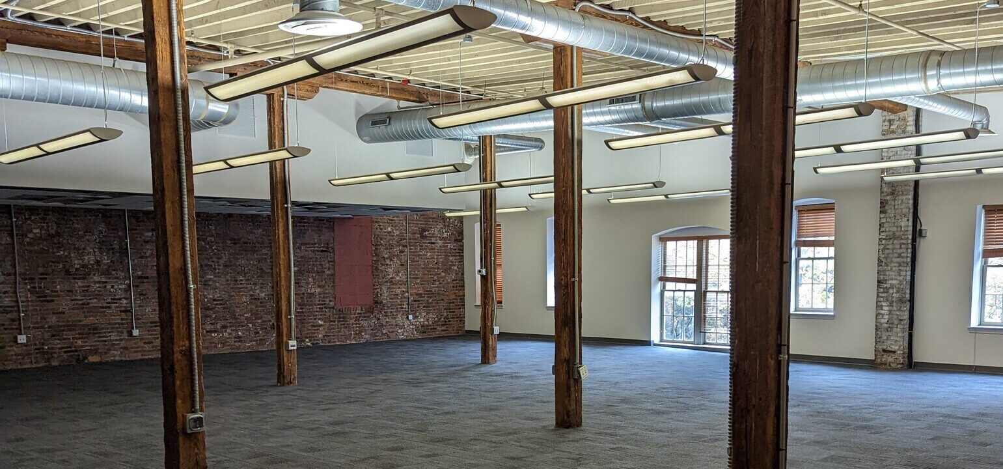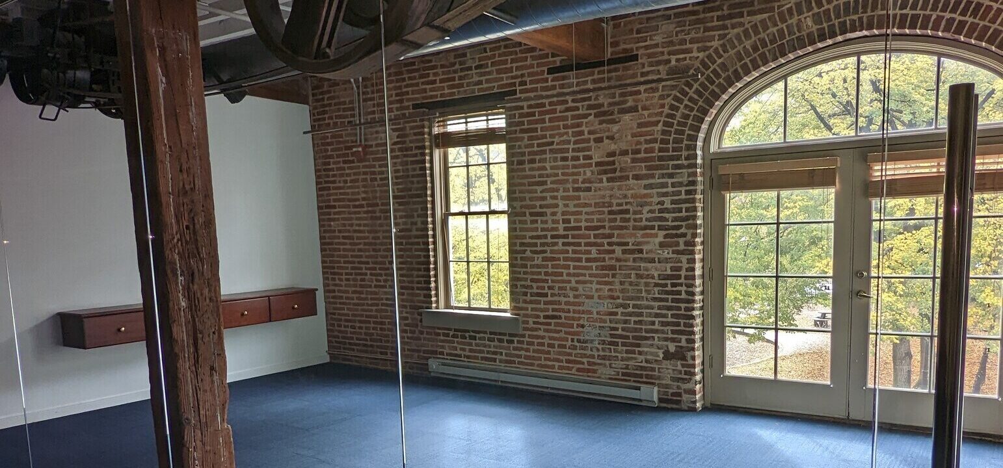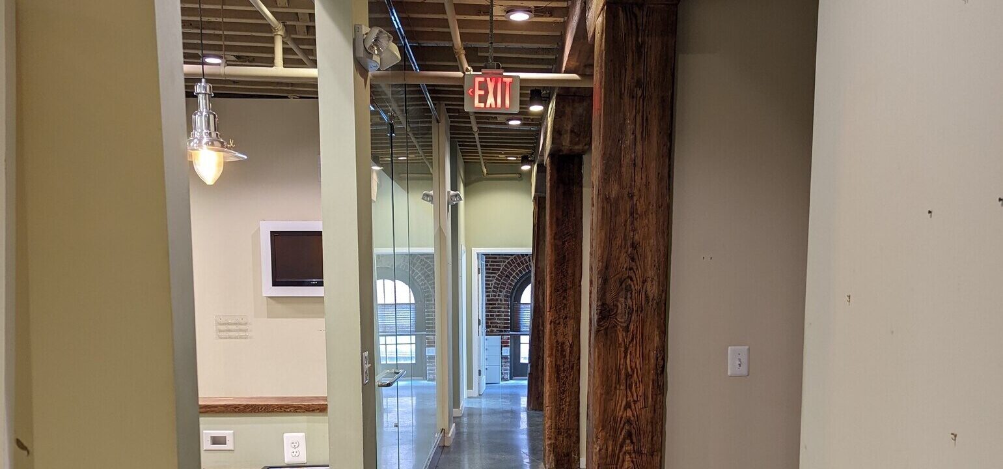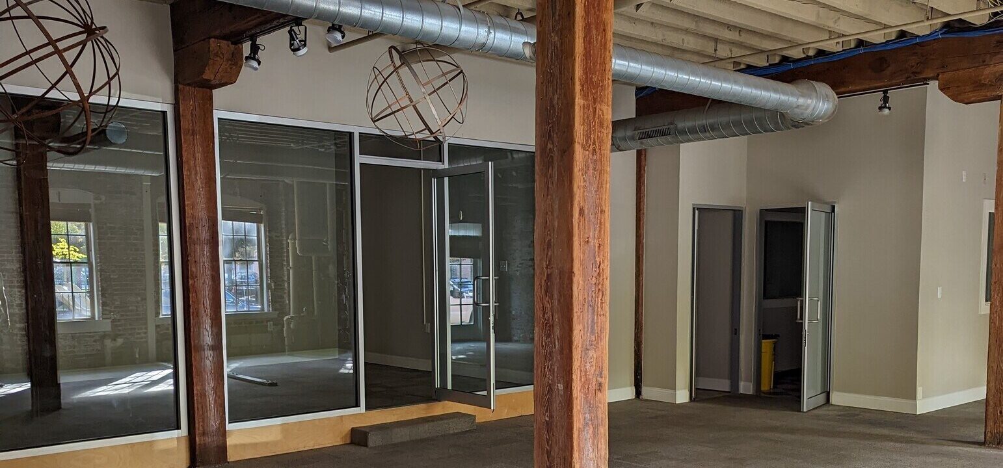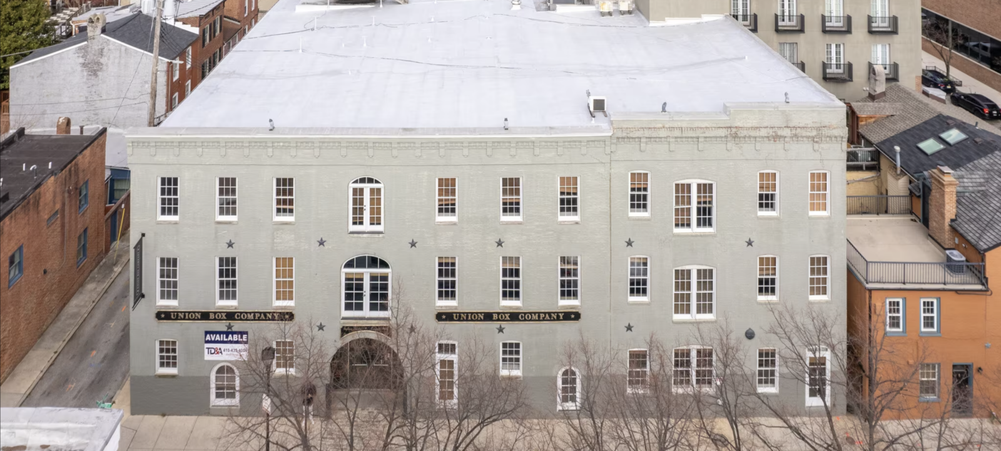1820 Lancaster Street – Union Box Co. Building
Return to PortfolioCAM Construction provided construction management and design/build services to Mason Dixon Capital Management for Lancaster Square in Fells Point. Savings of over 5% were achieved by utilizing the Construction Management Guaranteed Maximum Price delivery method. CAM utilized a value engineering process that permitted the project to proceed on a fast track basis to meet the developer’s needs.
The Lancaster Square renovation consisted of a group of five separate structures originally built in the 1880s and varying significantly in construction materials and floor plate elevations. The main building, The Union Box Co., is a timber-framed, three-story, 16,000-square foot brick warehouse. The other buildings are a two-story, steel-framed building, a two-story steel- and wood-framed building, and a 3-story brick townhouse.
Among the main challenges to this project was integration of the five structures into a single cohesive development while completely renovating the existing structures. The project called for major restoration including extensive masonry cleaning and re-pointing as well as cleaning and sealing the wood beams. The integration of the five structures unified 12 different roof elevations all of which were re-roofed and to which several large wood decks were added. Approximately 120 historic windows were replaced as part of the renovation.
Both a new five-story and three-story elevator shaft were installed within the existing footprint of the building. The project also added three stair towers, two of which were steel, and one was a concrete scissor stair.
As a part of the redevelopment, CAM constructed a three-story, light gauge addition between two irregularly shaped brick walls to integrate the structures. The project added another three-story addition that provides space for 10 luxury apartments atop the existing two-story structure.
At the main entrance a railroad motif with asphalt brick pavers, solid maple ties and stainless steel tracks lead visitors and residents from Lancaster Street to inside the Union Box Co. building. Once inside, the building glass walls seamlessly interface with the large wood timbers and provide aisles and office space while maintaining the historical character of the building. The apartment entrance is accessed through a large teak door flanked by tubular steel frames with stainless steel rods and an illuminated barrel vault canopy awning. The teak door gate is electronically interlocked with a secondary all-aluminum entrance at the other end of the courtyard, providing security for the apartment residents.

