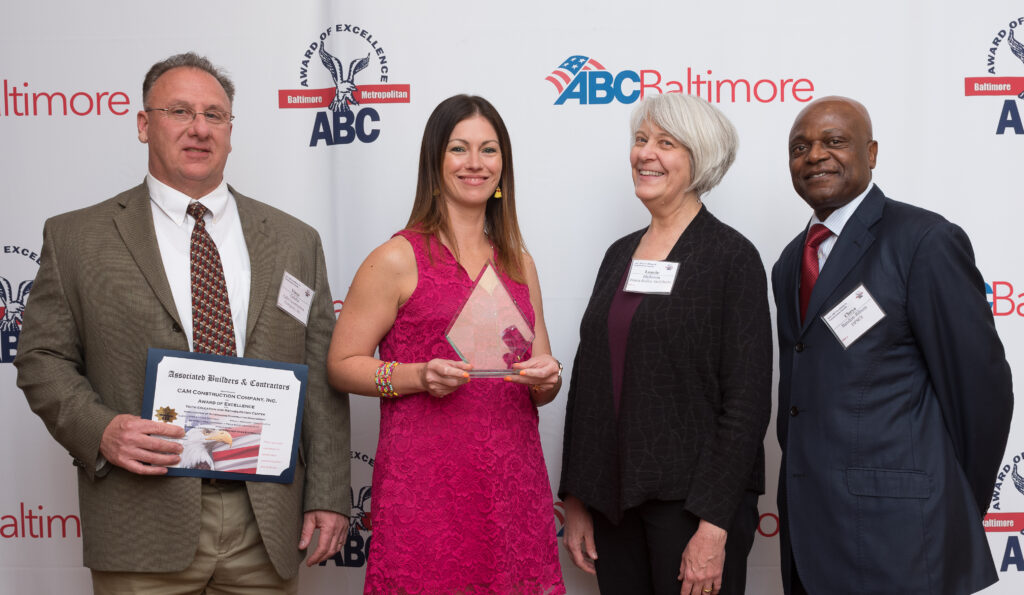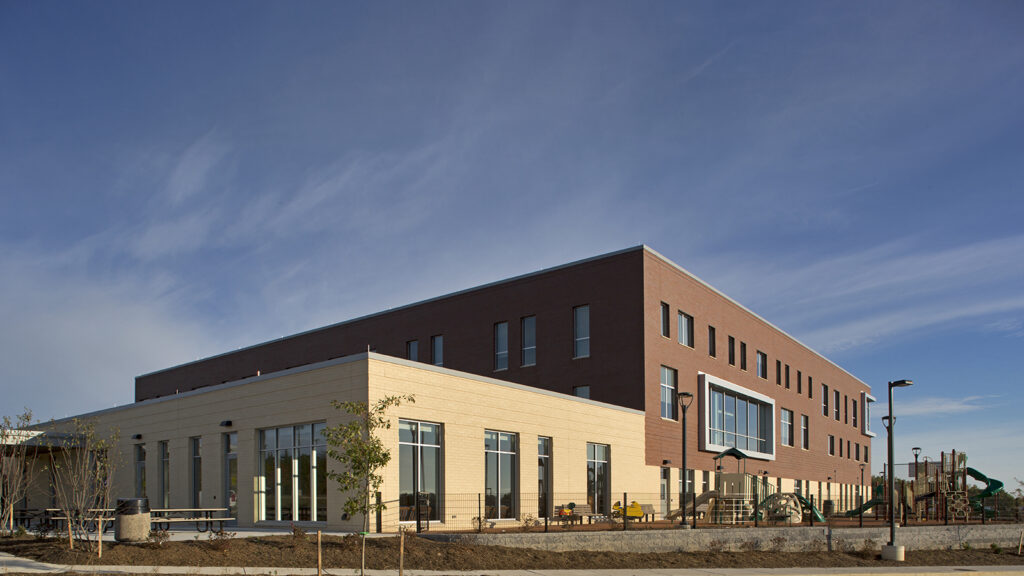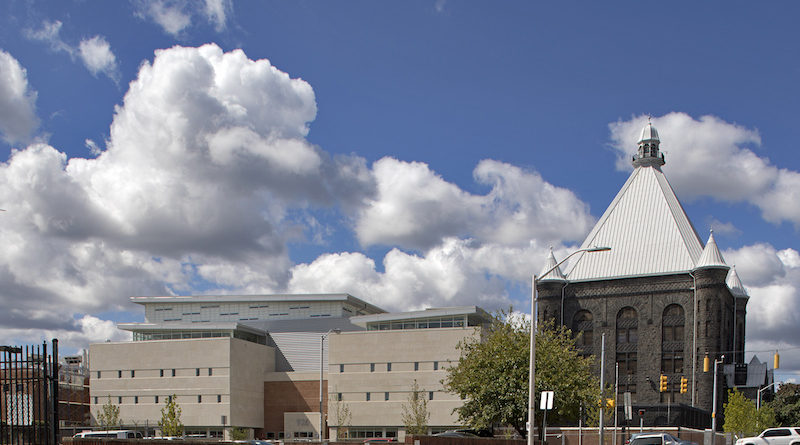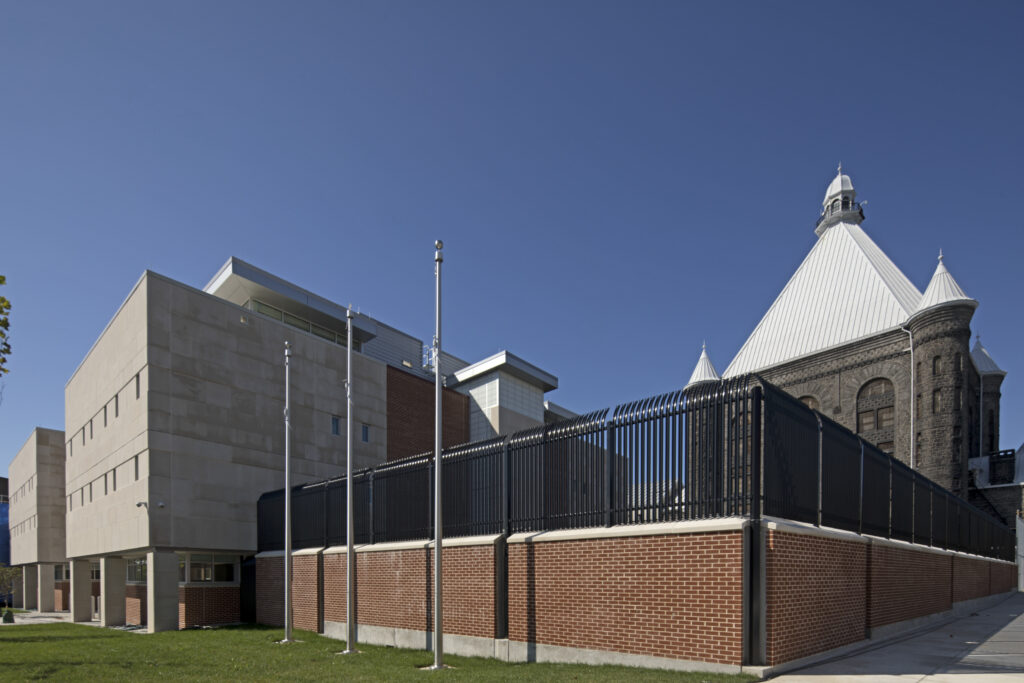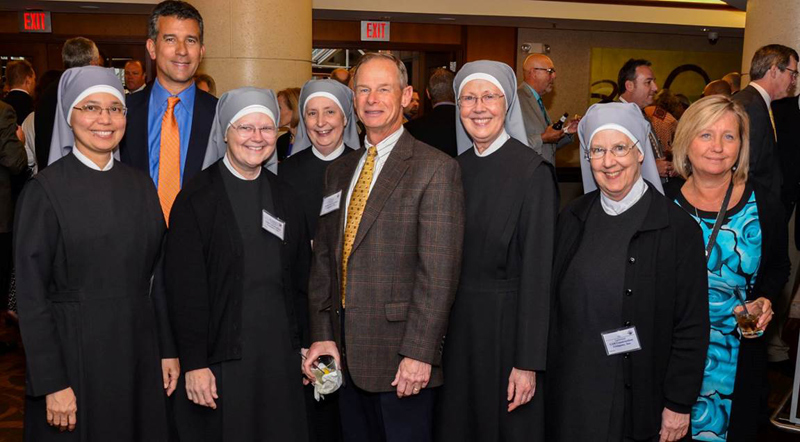Bay Brook EMS Achieves LEED Gold Certification!
CAM Construction was the Construction Manager for the Bay Brook Elementary/Middle School replacement project, which just achieved LEED Gold Certification. The Gold Certification exceeded original program requirements of LEED Silver for this project.
There were a number of innovative Green Strategies used during both the design and construction phases of Bay Brook’s project.
Here are some of the quantifiable GREEN ACHIEVEMENTS from the project:
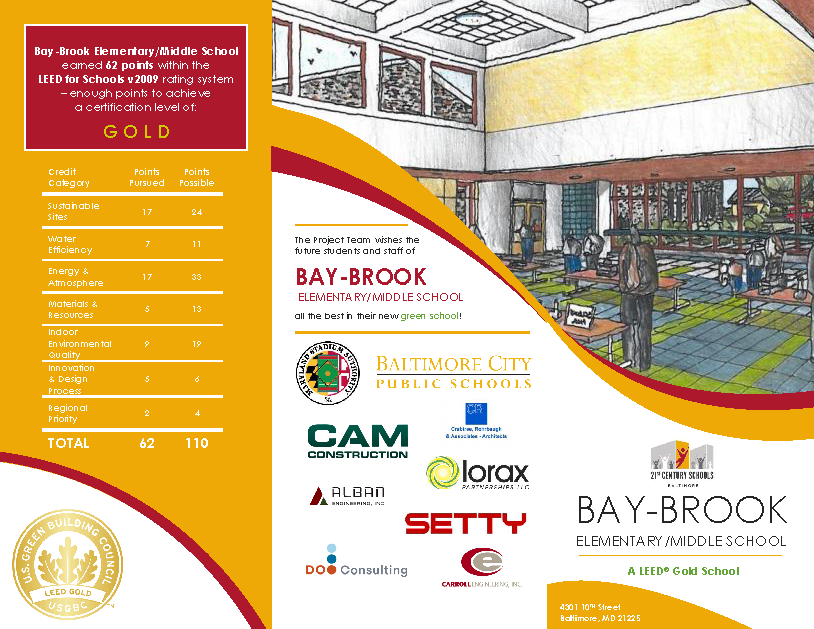
83% – 83% of demolition and construction debris was diverted from disposal in landfill through either recycling or salvaging.
39% – Due to the optimization of its HVAC system and lighting equipment, Bay Brook achieved a 39% energy use reduction on an annual cost basis compared to a typical baseline building of similar design.
38% – Through the installation of efficient water fixtures, Bay Brook achieved a 38% reduction in water use compared to a typical baseline building of similar design, on an annual basis.
23% – To cut down on needless transportation emissions, 23% of the project’s total material costs were spent on building materials that were extracted/harvested and manufactured within 500 miles of the project site.
17% – 17% of the project’s total materials cost were spent on building materials with recycled content.
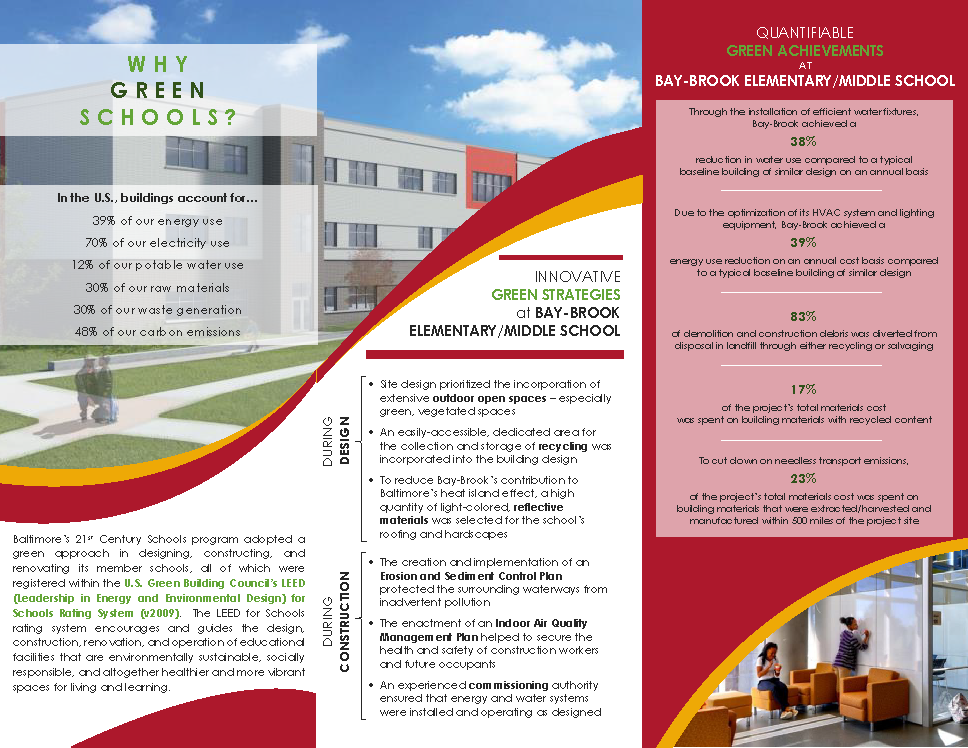
Brochure created by Lorax Partnerships, LLC
CAM to provide Pre-Construction Services for Maryland Food Bank’s – FoodWorks Expansion Project

CAM Construction is providing Pre-Construction services to assist the Maryland Food Bank with their upcoming FoodWorks Program Kitchen Expansion & Office Relocation project.
Our team will partner with Cap Ex Advisory Group and PI.KL Studios. Through a unique collaboration with the Community College of Baltimore County (CCBC), the FoodWorks Program offers a fresh start to low-income individuals with 12 weeks of intense culinary training. FoodWorks students learn basic cooking skills while converting fresh produce and other perishable foods into healthy meals for distribution to those in need.
As part of the program, Maryland Food Bank chefs guide students through a curriculum that includes fundamental culinary techniques, menu planning and job-training.
With guidance and support from the Maryland Food Bank, FoodWorks graduates have been hired at leading restaurants and institutional caterers, including Woodberry Kitchen, the Horseshoe Casino, Compass group, The SEED School, and Baltimore County Public School. FoodWorks graduates earn well above the minimum wage.
Stehli Silk Mill – Video Rendering – Historic Mill Restoration / Development
New Project Update! Check out this video rendering of the historical restoration & adaptive reuse to the Stehli Silk Mill, in Lancaster PA.
Originally built in 1897, the current complex of buildings is on the National Register of Historic Places. Most of the structures are three stories, with the main long structure along Martha Ave. being in excess of 900 feet long, making it the longest structure east of the Mississippi when it was constructed.
Plans call for the development of approximately 130 apartment units, consisting of mostly singles, and some doubles. Additionally, a brew pub is planned for the old women’s cafeteria, which is a single story structure with a clerestory and exposed steel truss roof framing system. Ancillary structures related to the former boiler building may be utilized to provide amenity spaces for the residents, as well as space for some smaller retail or office tenants.
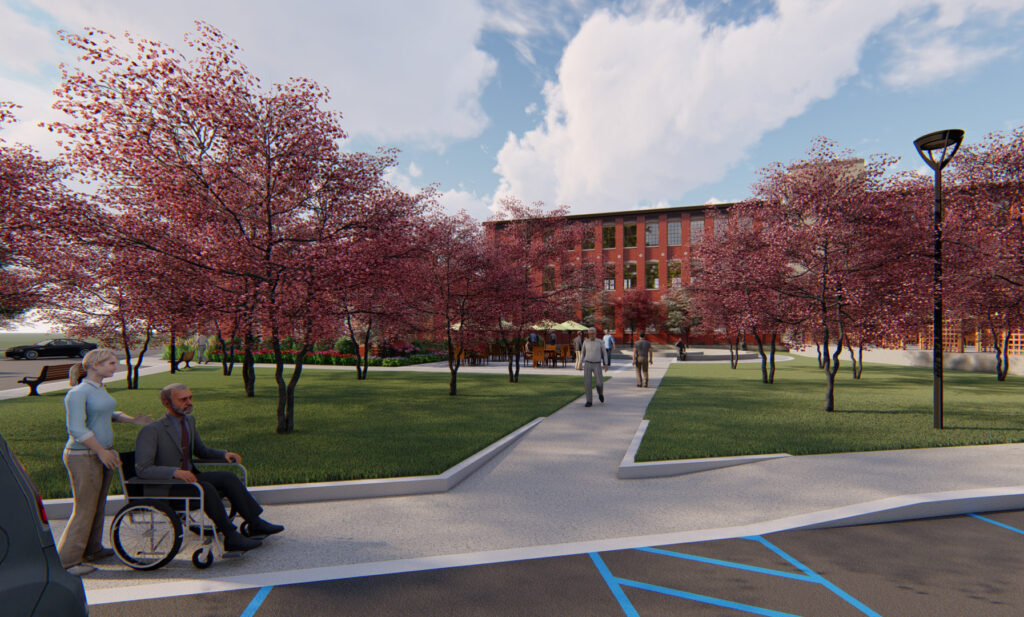
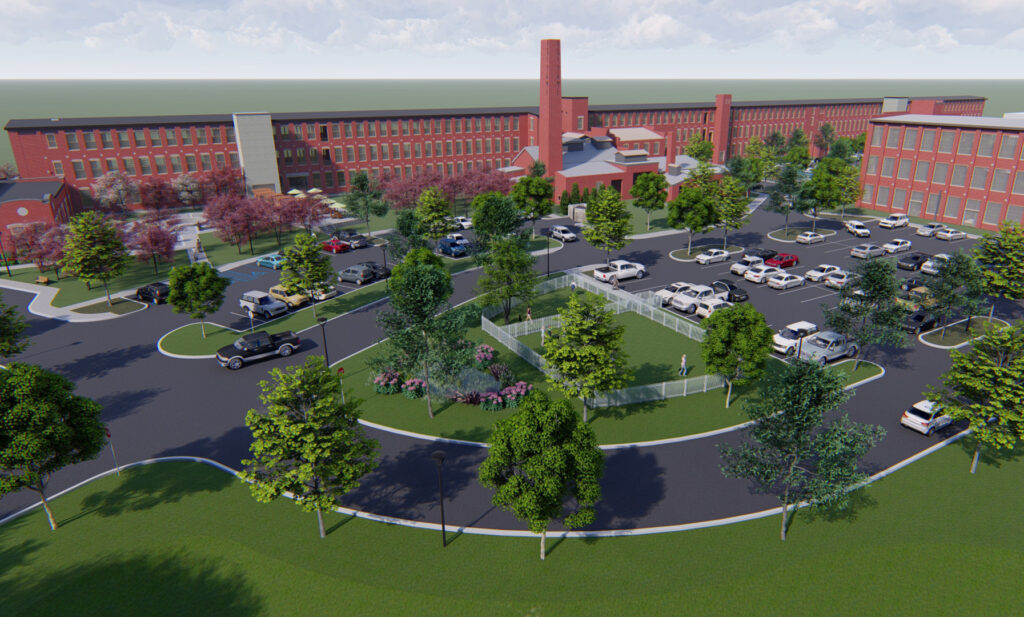
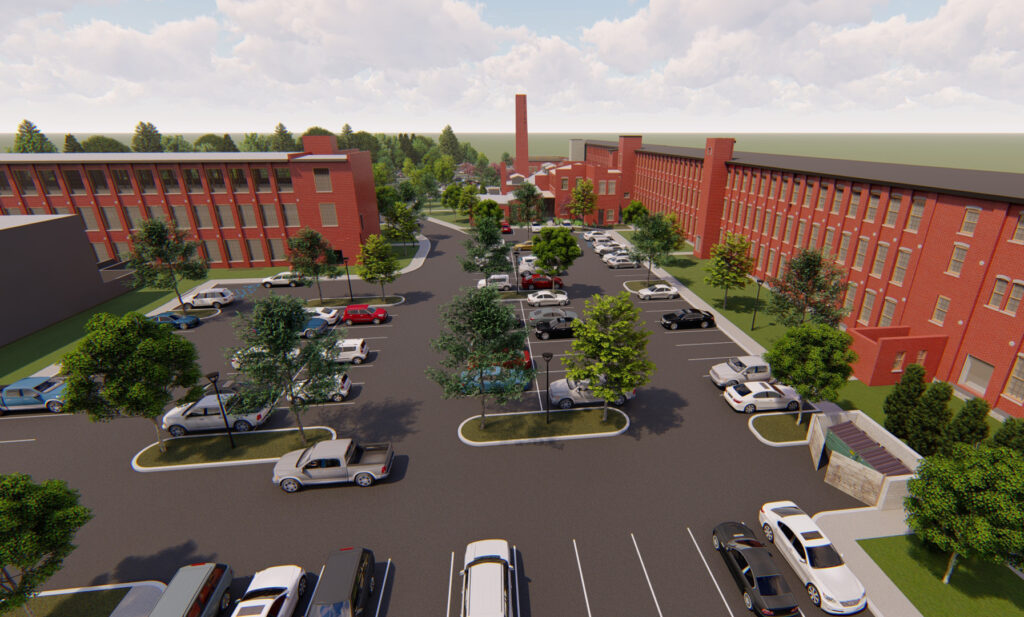
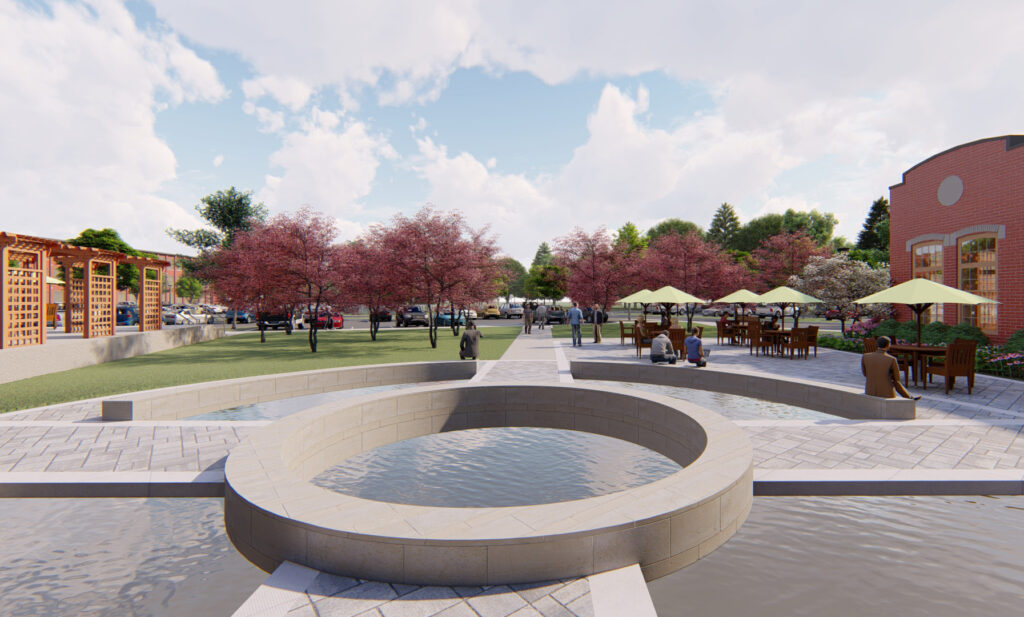
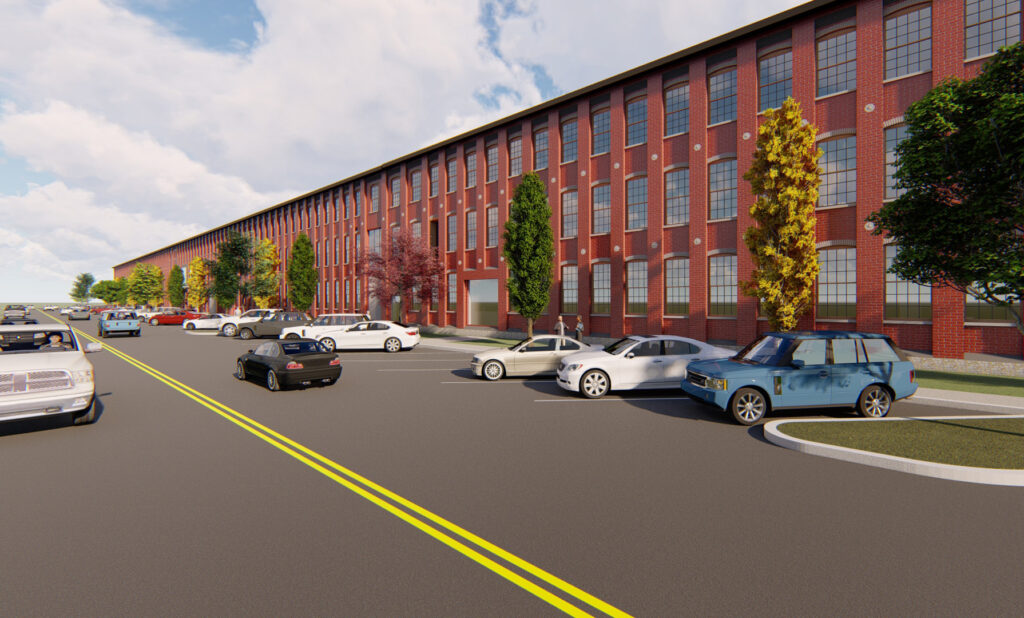
CAM Construction is leading Design-Build services on the project for Lancaster Mills LLC.
Connection Center Opens! New Facility on New Psalmist Baptist Church’s Campus
Project Update! Take a look at the NEW Connection Center on New Psalmist Baptist Church’s campus, in Baltimore MD.
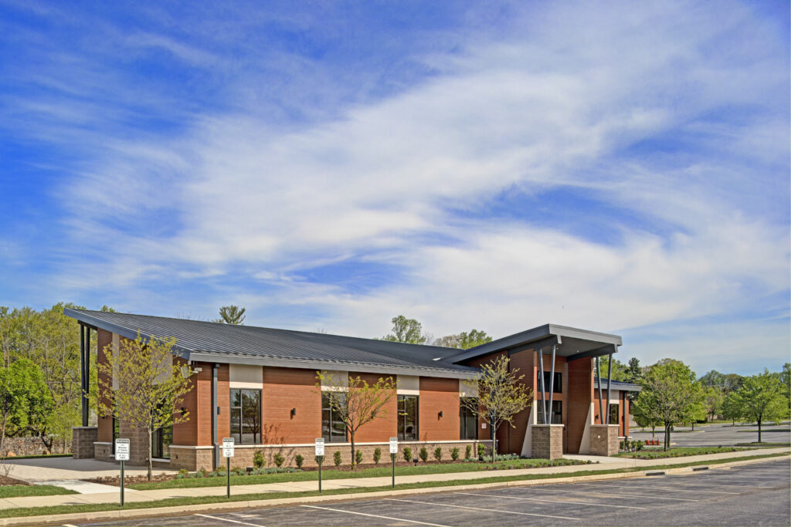
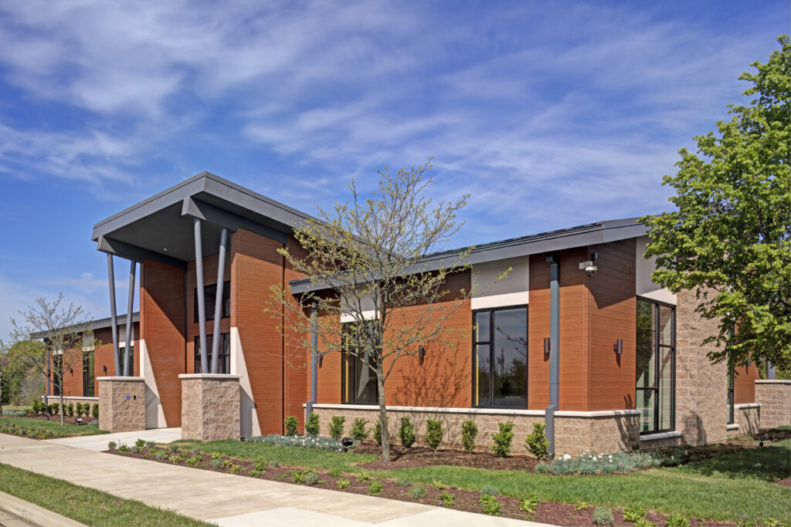
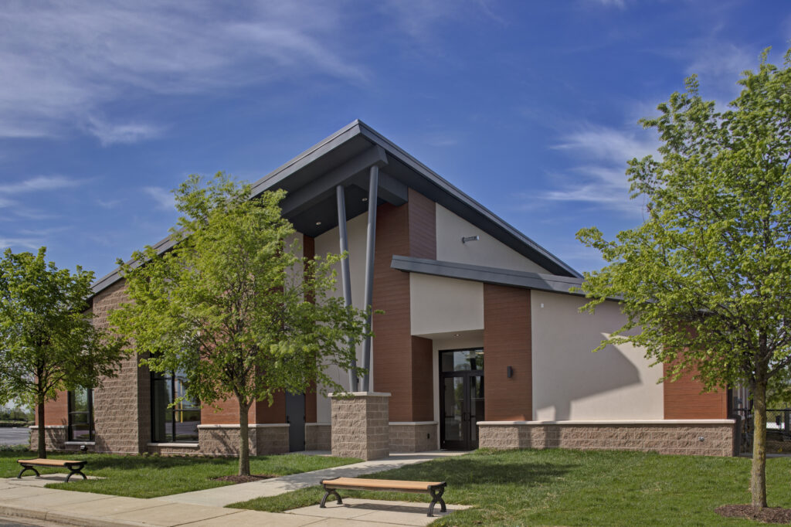
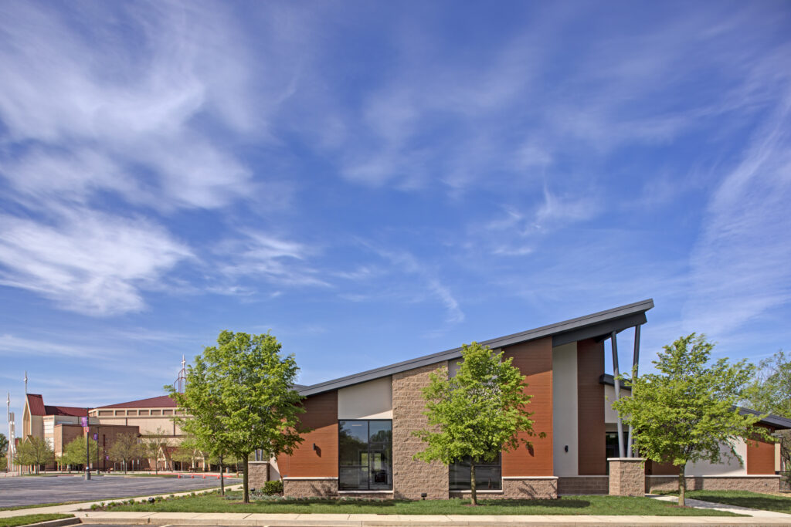
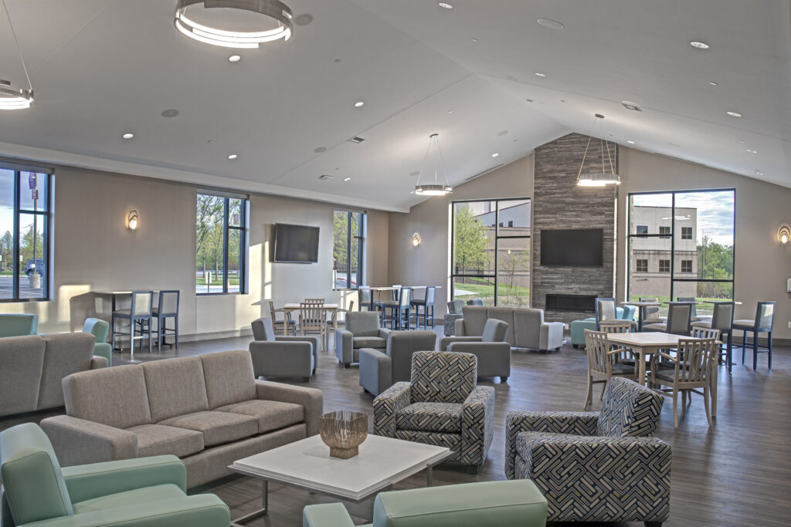
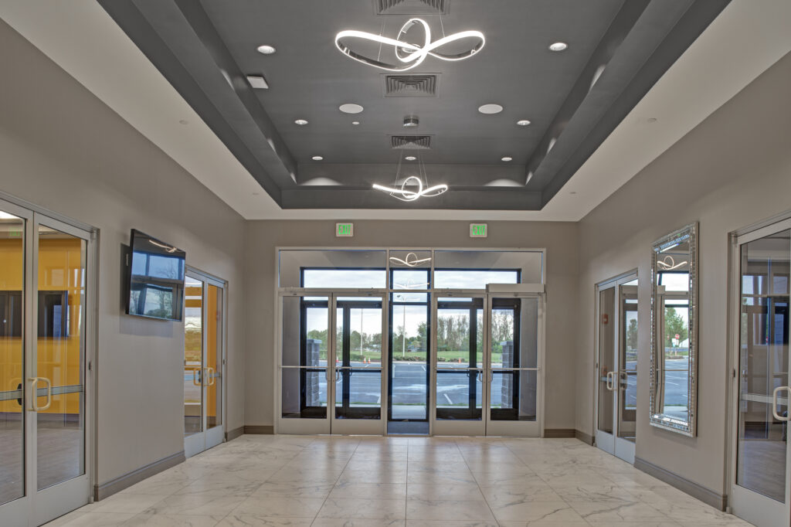
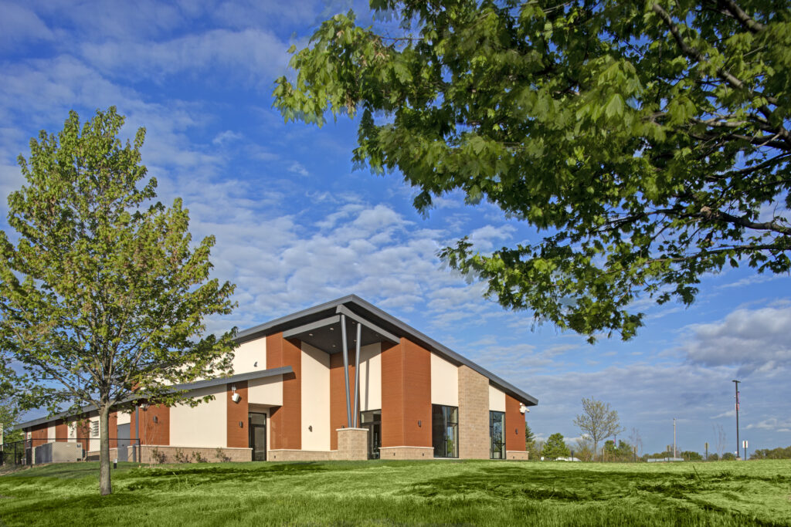
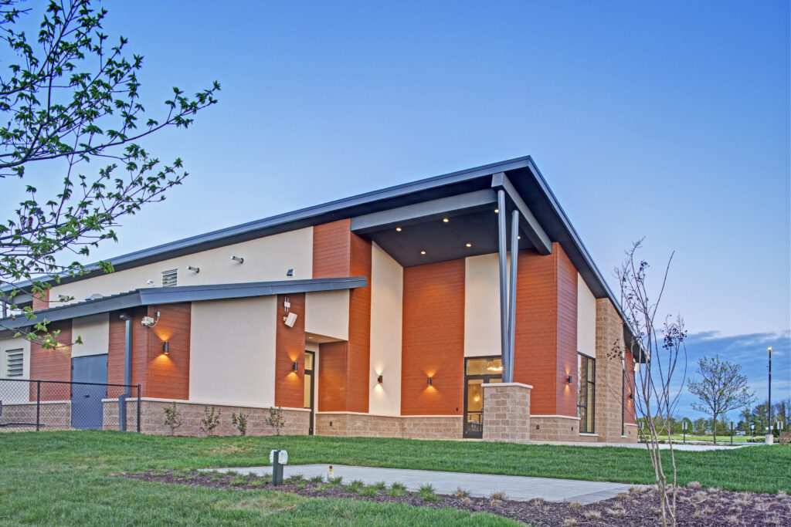
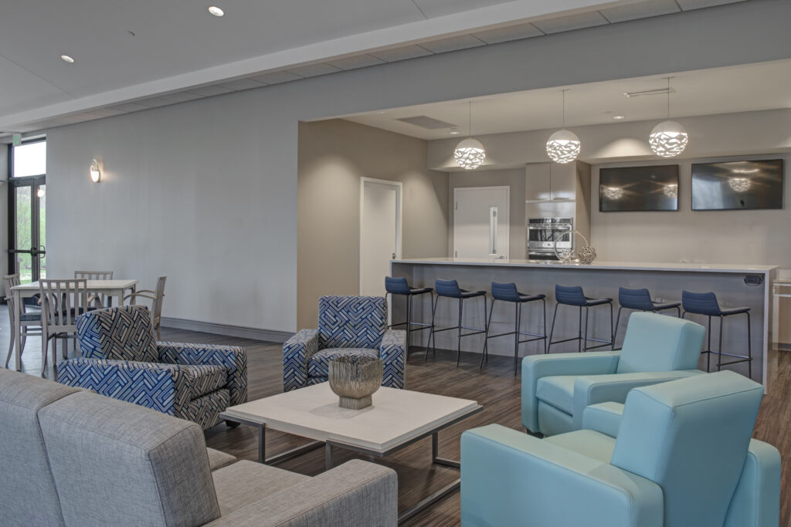
This new 7,500 sf, multi-purpose center will be primarily used for ministry and fellowship activities. The project includes a large gathering and welcoming hall, administrative offices, outdoor patio, and multiple warming kitchens for event hosting.
When asked about the new facility, the owner said, “This center will be the hub for connection. It will give us the ability to do ministry in an even greater way. The opportunities are now endless. We will be able to create different environments & scenes for various activities.”
CAM Construction served as the Construction Manager on this project, delivering the new facility both on-time & within budget. Our team also assisted the owners by providing Pre-Construction & Cost Estimating services throughout the design process.
Click Here to View Project
Architect: Sanders Designs
CAM receives a 2019 ABC Award of Excellence in Construction!
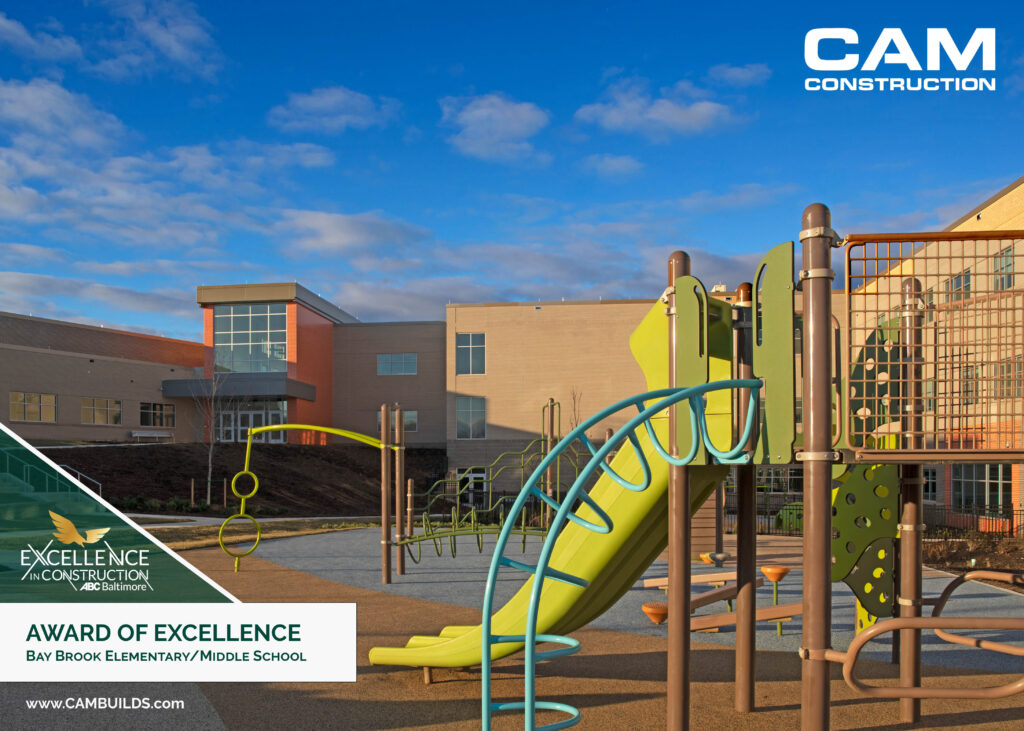
ABC Excellence in Construction Awards –
CAM Construction receives two awards, one award of Excellence!
Bay Brook Elementary Middle School was awarded Excellence in Construction, while the Perimeter Security & Lobby Renovation project at Chesapeake Employers Insurance Company received a Merit Award.
Even as the banquet has been postponed, we want to thank everyone that played a critical role in in these project’s success.
Bay Brook EMS
New Construction | Replacement Facility :
Maryland Stadium Authority
Baltimore City Public Schools
Crabtree, Rohrbaugh & Associates – Architects
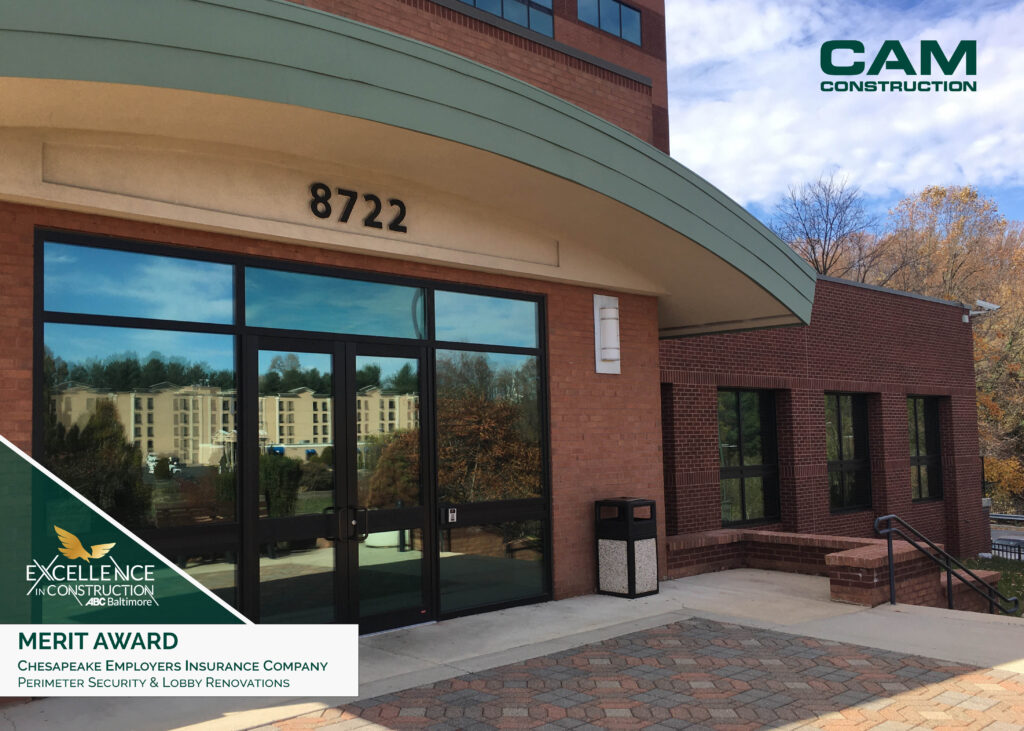
Chesapeake Employers Insurance Company
Perimeter Security & Lobby Renovations:
Chesapeake Employers’ Insurance Company
Johnson, Mirmiran & Thompson
Eyrus Releases Case Study with CAM Construction on Baltimore City School Project
CASE STUDY: CAM Construction Teams Up with Eyrus for Compliance and Visibility on Bay-Brook Elementary/Middle School
Eyrus recently published the above Case Study, showcasing our Bay Brook Elementary/Middle School project. Our teams joined forces to develop a site-specific solution as this project had strict OCIP & Workforce Development requirements, and we were presented with an issue on how to efficiently capture and report data related to the project’s on-site personnel.
During pre-construction, we sat down with the eyrus team to develop a solution that automated our reporting process. This generated an efficiency gain to our field staff and allowed the owner/project team to access real-time data through an ad-hoc reporting platform.
Within our initial site/safety briefings, all personnel entering the site were registered and uploaded into the system.
Below is a link to the case study and an excerpt showcasing the benefits to real-time data and how it can assist with compliance, visibility, and efficiency.
“The Eyrus platform was the database for CAM’s personnel tracking and the daily/weekly comparison reports allowed our team to produce the necessary compliance records for the project’s Owner Controlled Insurance Program requirements,” states Mike Marshner with CAM Construction.
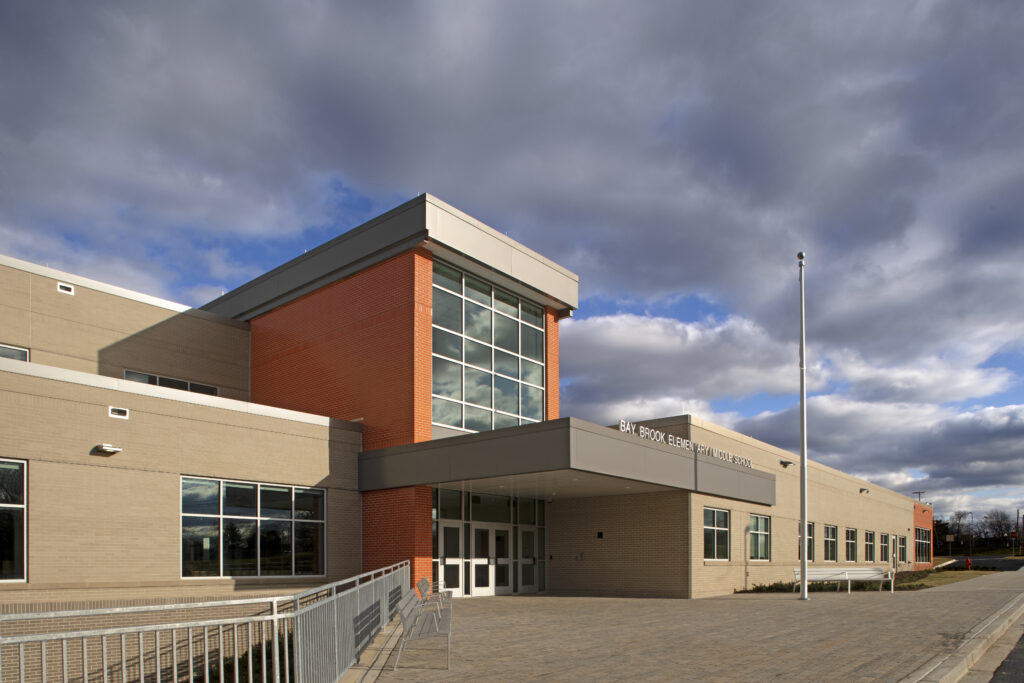
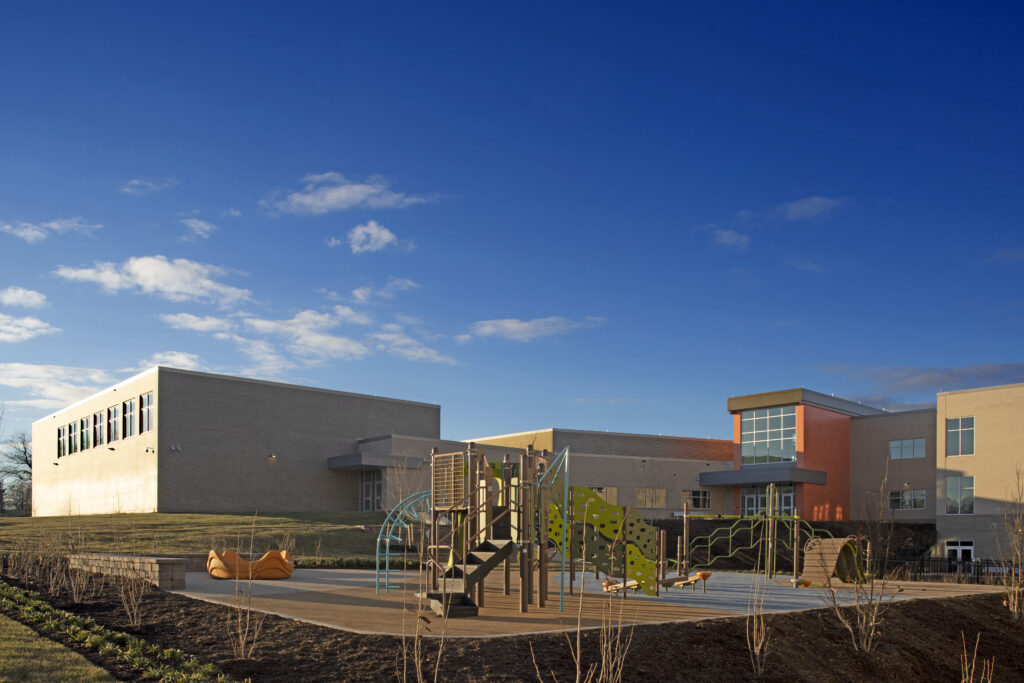
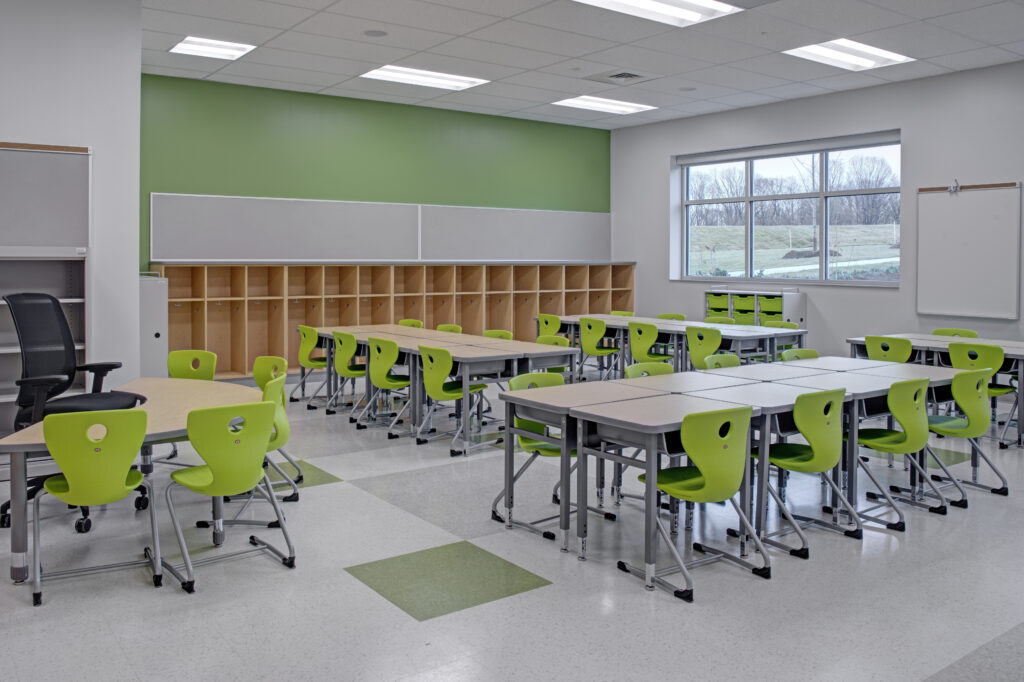
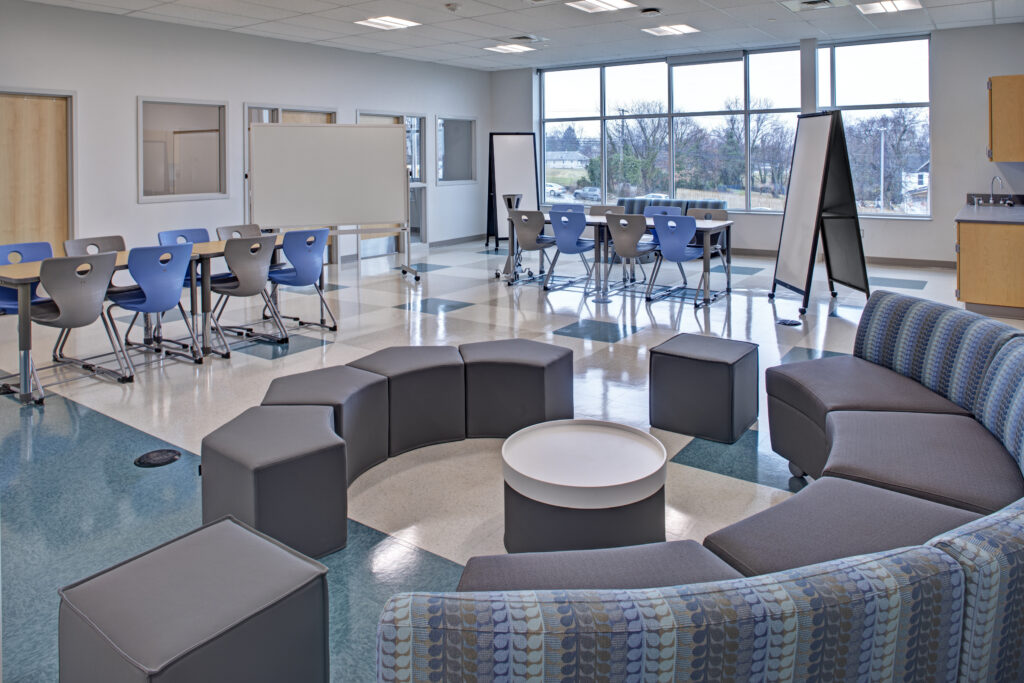
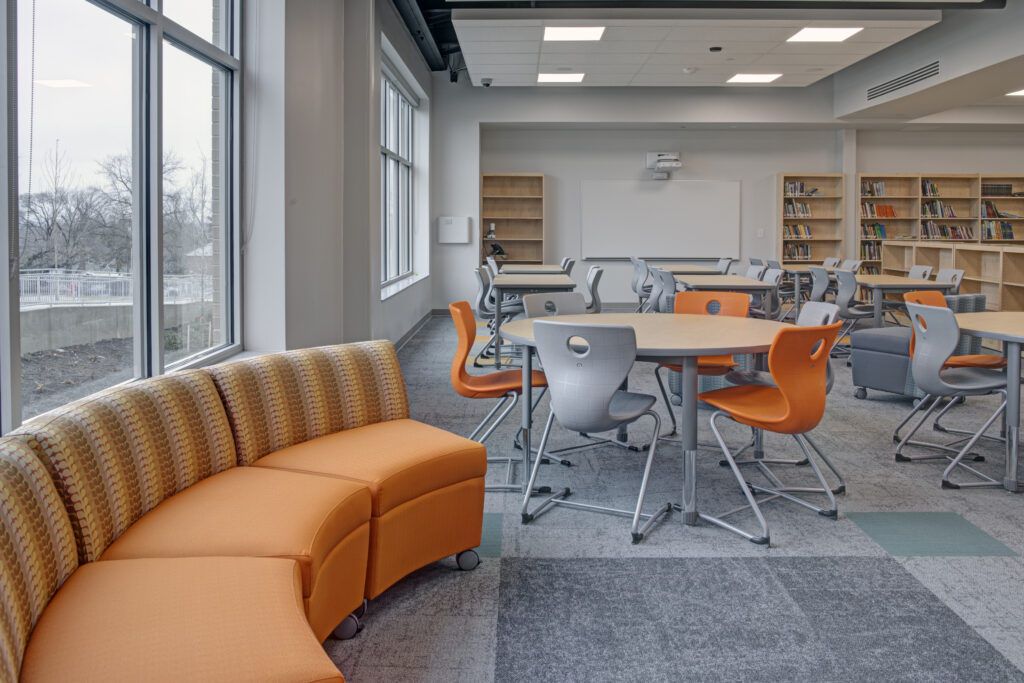
In addition, the CAM team streamlined workflows using real-time workforce data from Eyrus to support the on-time delivery of Bay-Brook Elementary/Middle School.
Take A Virtual Tour – Bay Brook Elementary Middle School Opens!
Take a virtual tour! Our team recently celebrated the ribbon cutting and completion of Bay Brook Elementary Middle School in Baltimore, MD.
This replacement school was constructed on an accelerated timeline so that Baltimore City Public Schools could occupy the building after the winter break. A combination of excellent plans, team cooperation and experience, generated over $1.5 million in savings to the owner.
The new 116,000 sf, 800 student facility is designed to promote flexible and interactive learning environments. All three classroom wings, P-K through 2nd grade, 3rd through 5th grade and 6th through 8th grade, contain dedicated Collaborative Learning Areas which are centralized to make the spaces open and easily accessible. Larger core-curriculum spaces consisting of the Cafeteria/Dining, Media Center, Administration, Gymnasium, and Community Space are located on the first floor.
We would like to thank the Maryland Stadium Authority, 21st Century Schools, Crabtree, Rohrbaugh & Associates – Architects, and everyone that contributed to this project’s success!
CAM completes Perimeter Security & Lobby Renovations at Chesapeake Employers Insurance Company
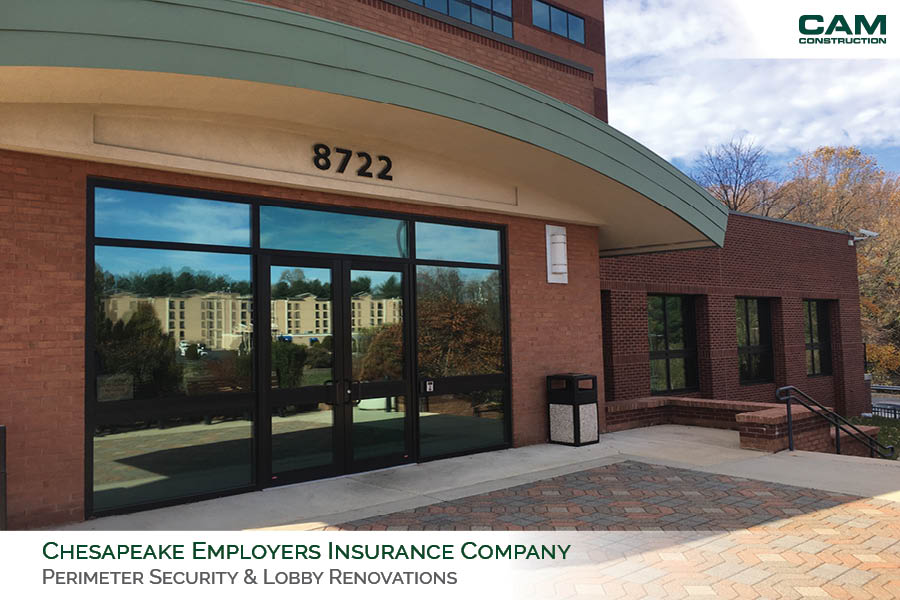
Our team completed the building security and site perimeter renovations to Chesapeake Employers’ Insurance Company‘s building in Towson, MD.
This project incorporated the removal and replacement of all first floor glass with the installation of specialized high-grade security glazing. All parking garage security screening was replaced with anti-theft wire mesh/framing.
We also renovated the offices on the first floor and relocated the security station to a new secure vestibule, all while the building remained occupied and fully functional.
Architect: JMT Architecture
CAM Construction Ranked #9 – 50 Fastest Growing Private Companies in Baltimore
Our team was honored to accept the #9 ranking at the Baltimore Business Journal‘s (BBJ) – 50 fastest-growing private companies event. This year’s list ranked companies by the highest average percent change in revenue between 2016 to 2018.
During this period, CAM provided pre-construction, cost estimating, construction management, & general contracting services to private, non-profit, and public project owners.

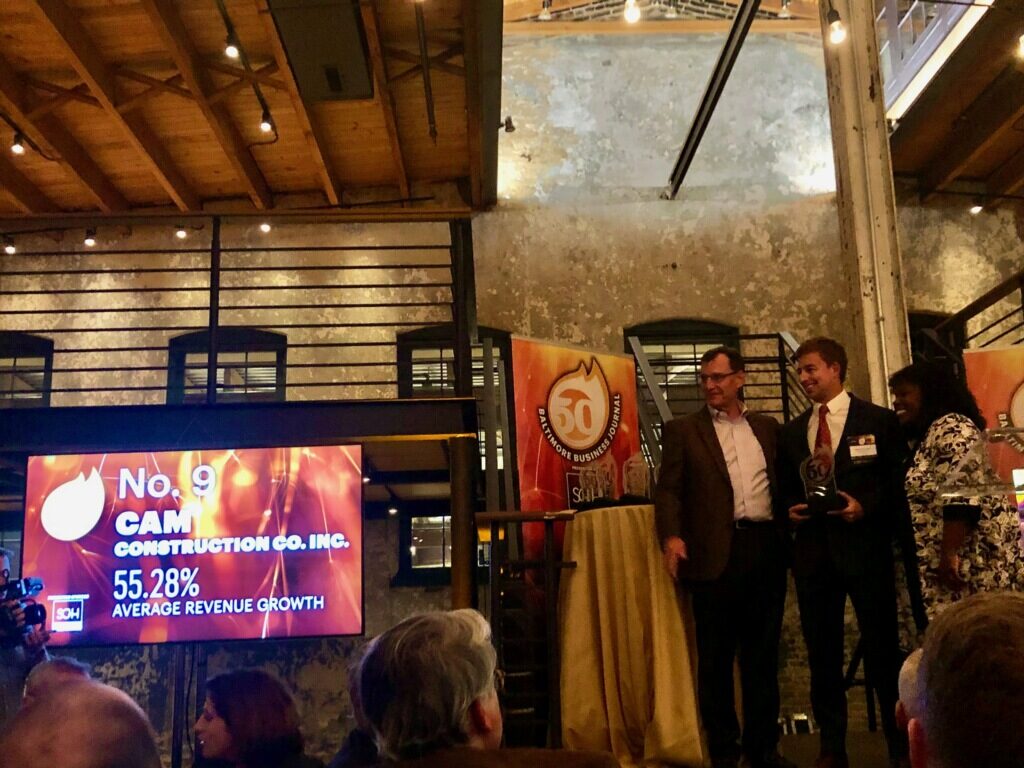
This recognition included the historical renovations & additions to the Robert Poole Building, Pontiac Mills Apartment & Retail historical restoration, and the new construction of two Net-Zero Elementary Middle Schools.
Holabird Elementary Middle School – Drone Update
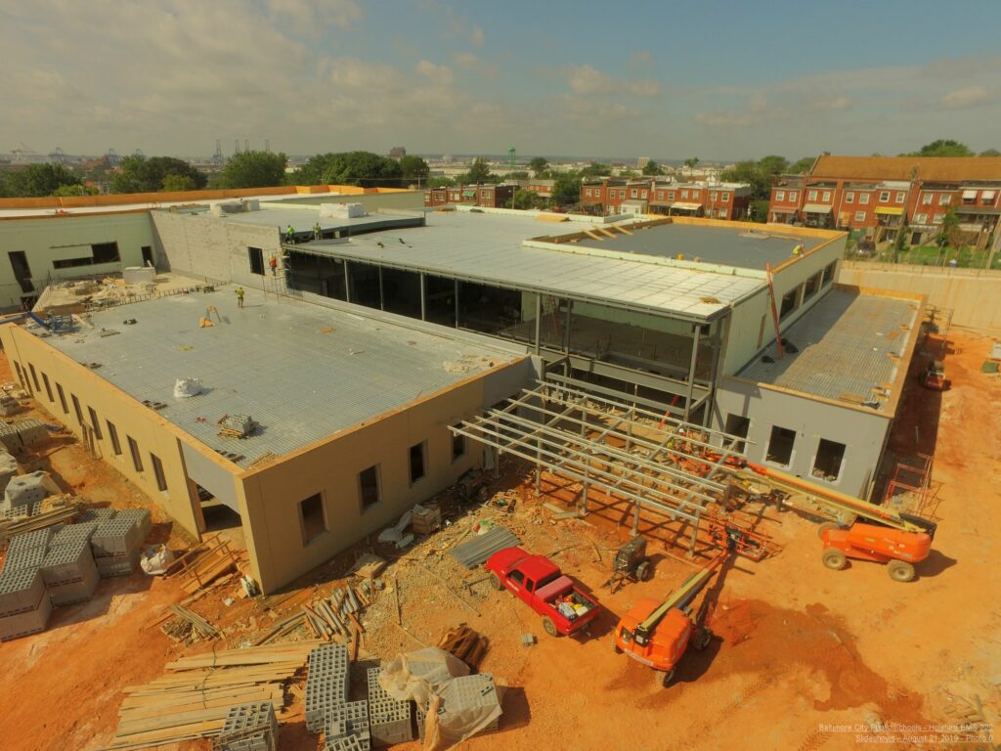
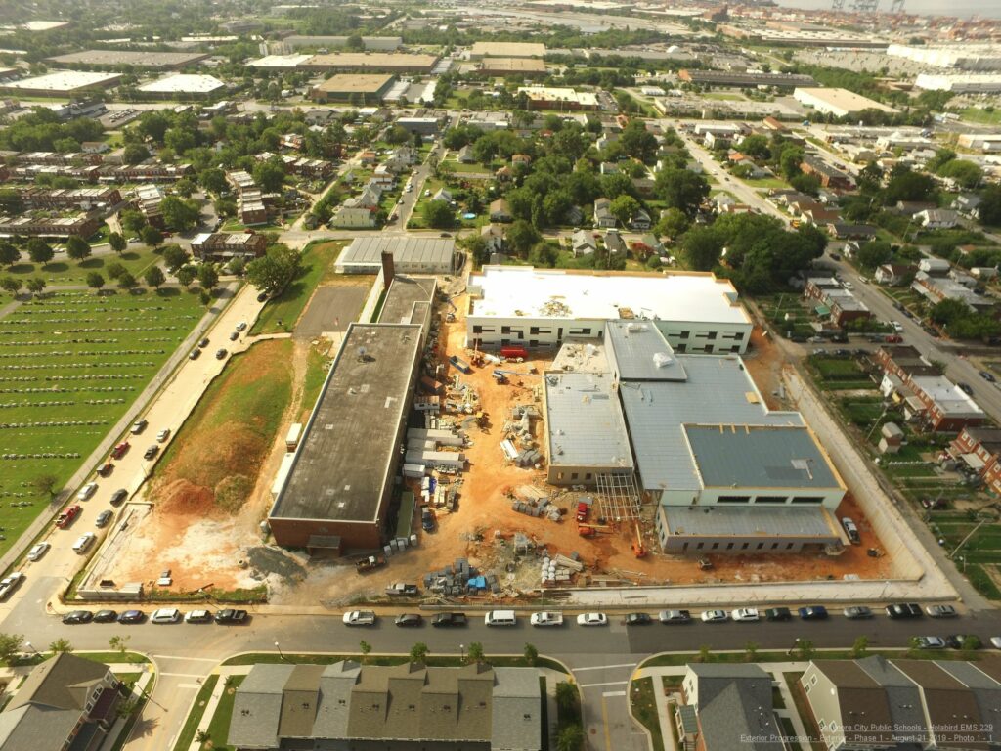
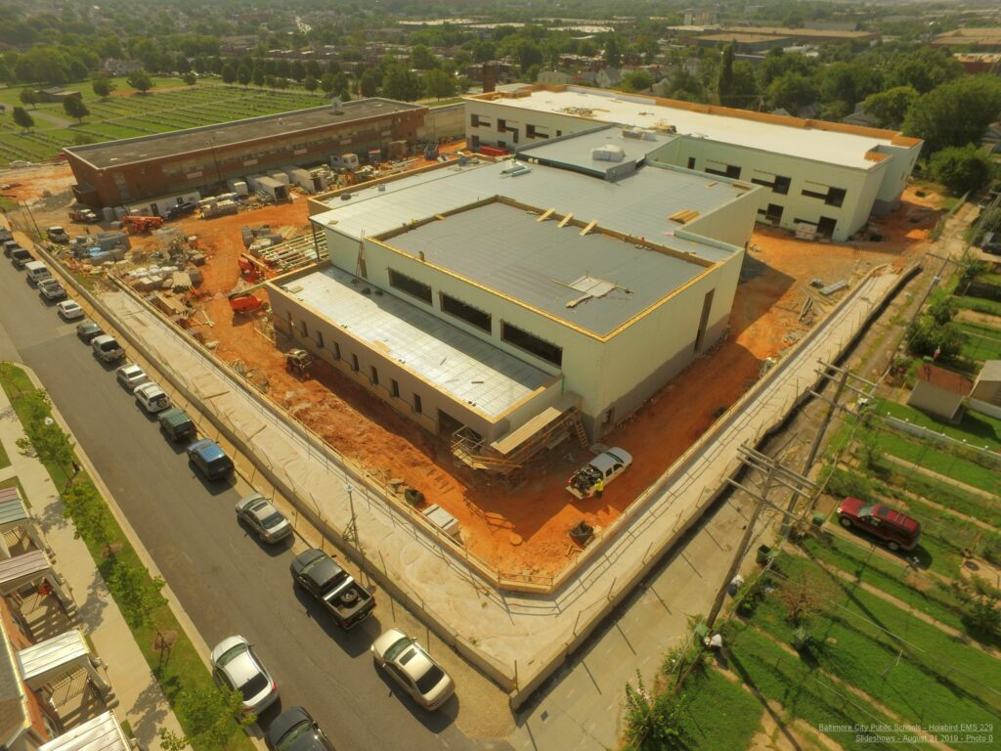
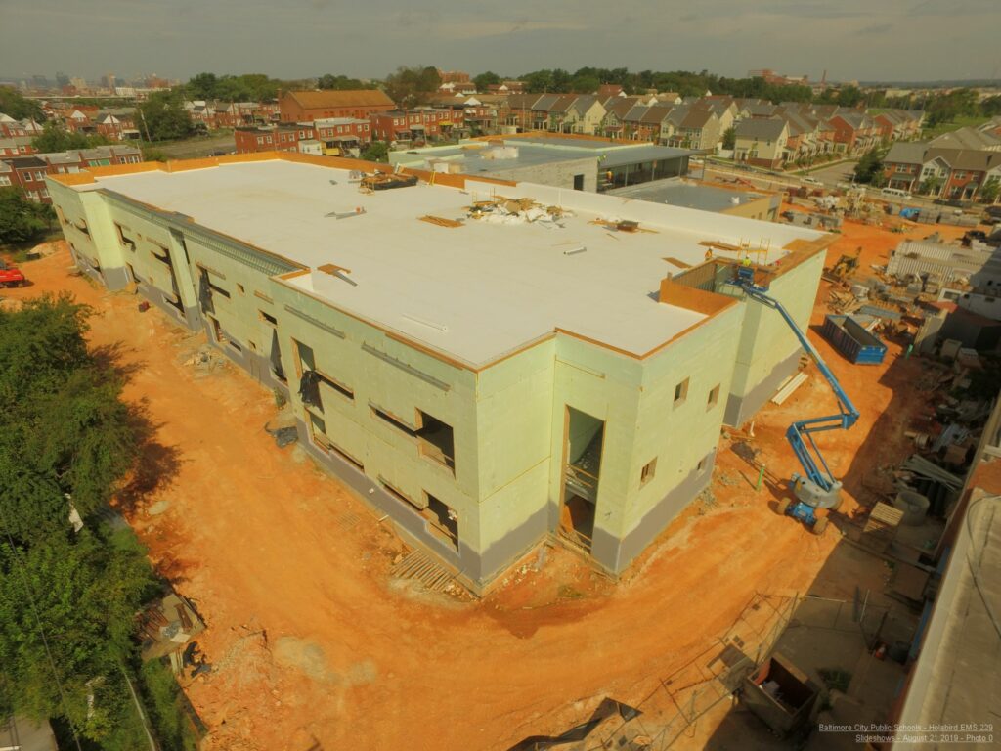
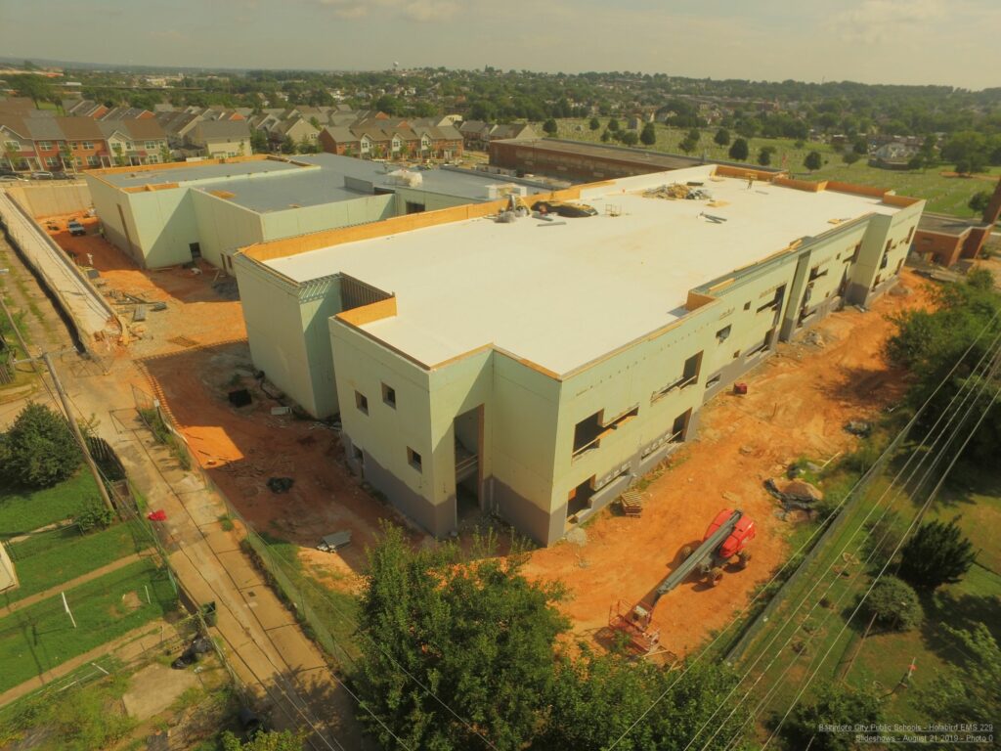
A drone captured these pictures in August, showcasing the construction progress at Holabird Elementary Middle School in Baltimore, MD. Our team has been hard at work this summer and this project is tracking a LEED Platinum certification.
Holabird is a Net-Zero project featuring Insulated Concrete Form (ICF) wall construction and will be featured in one of our next updates. Learn more about how we can provide cost and time savings on your project, while meeting eco-friendly program goals.
Bay Brook Elementary Middle School – 6 Month Construction Time Lapse
This 6-month time lapse from February to August 2019, captures the construction of the new Bay Brook Elementary Middle School project.
CAM is currently the Construction Manager on the project, partnering with the Maryland Stadium Authority, Crabtree, Rohrbaugh & Associates, & 21st Century School Buildings Program.
Our team’s ability to meet an aggressive schedule and owner reporting requirements is showcased by the progress within the video.
Project Schedule
During the Pre-Construction phase of the project, our team crafted specialized plans to ensure the success of the owner’s demands. CAM’s team ensured pricing and bid packaging through project specific definitions, to match the anticipated schedule and stay within the project scope.
Our team presented and executed an early hazmat/demolition package for the existing school, along with the complete sitework package so we could hit the ground running once the full budget appropriation was made and the final contract could be issued. All pricing and budgeting included a six-day work week which has been fulfilled to meet the aggressive schedule.
Construction Specific Software Solutions
Through the use of construction specific software, our field staff ensures that we remain compliant with the Owner Controlled Insurance Program (OCIP) & project reporting requirements. Our staff utilizes Eyrus software, which allows for the collection of live, real-time, project manpower data. CAM reviews the daily data to evaluate and ensure adequate manpower is provided at all times. This data populates live custom reports, assisting our field staff and management team’s efficiency and reporting accuracy.
CAM’s team implements this software with our sub-contractors during our initial project specific safety orientation. We use this time to train, upload, and begin our field administrative process. The project team has noticed that real-time data reporting and the ability to receive customized notifications, allow for valuable project cost & time savings.
Robert Poole Building Achieves LEED GOLD Certification!
The Robert Poole Building project has achieved a LEED Gold certification! Below is the project’s case study.
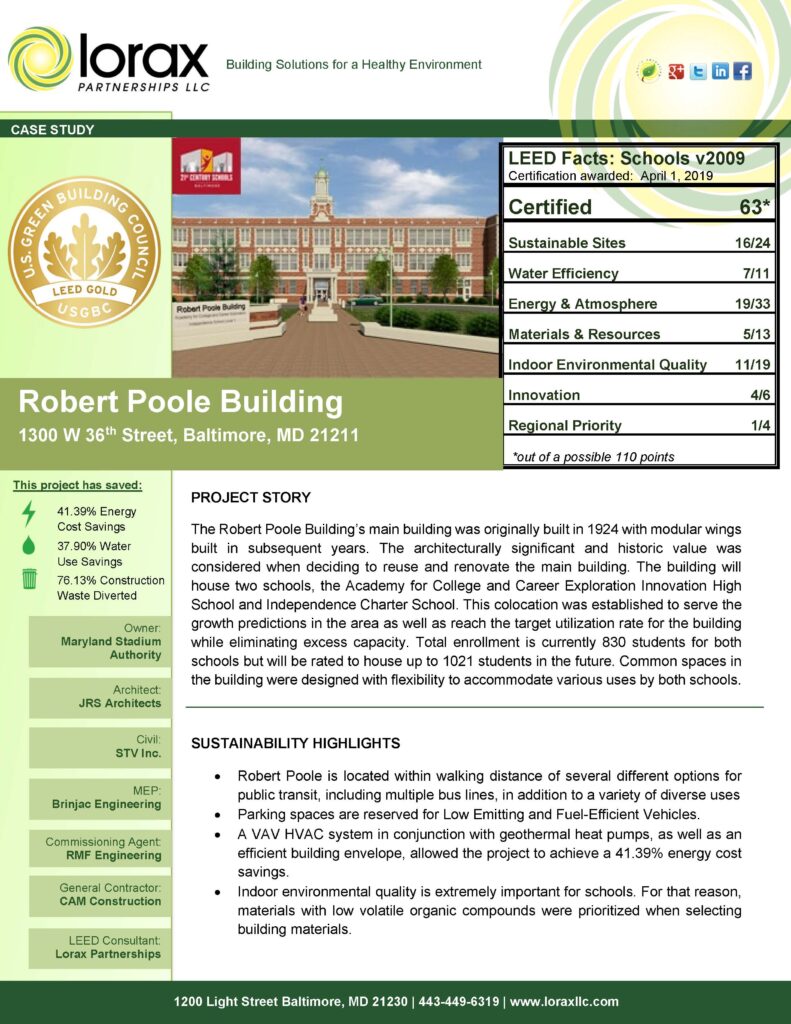
Progress Update! Holabird Elementary/Middle School
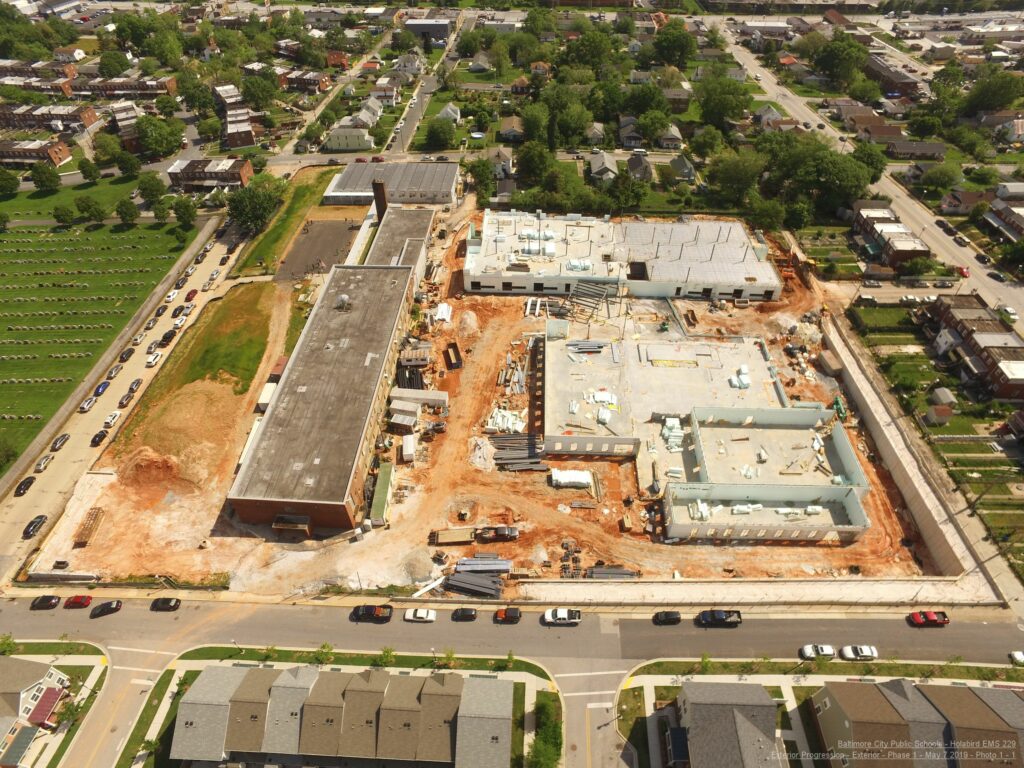
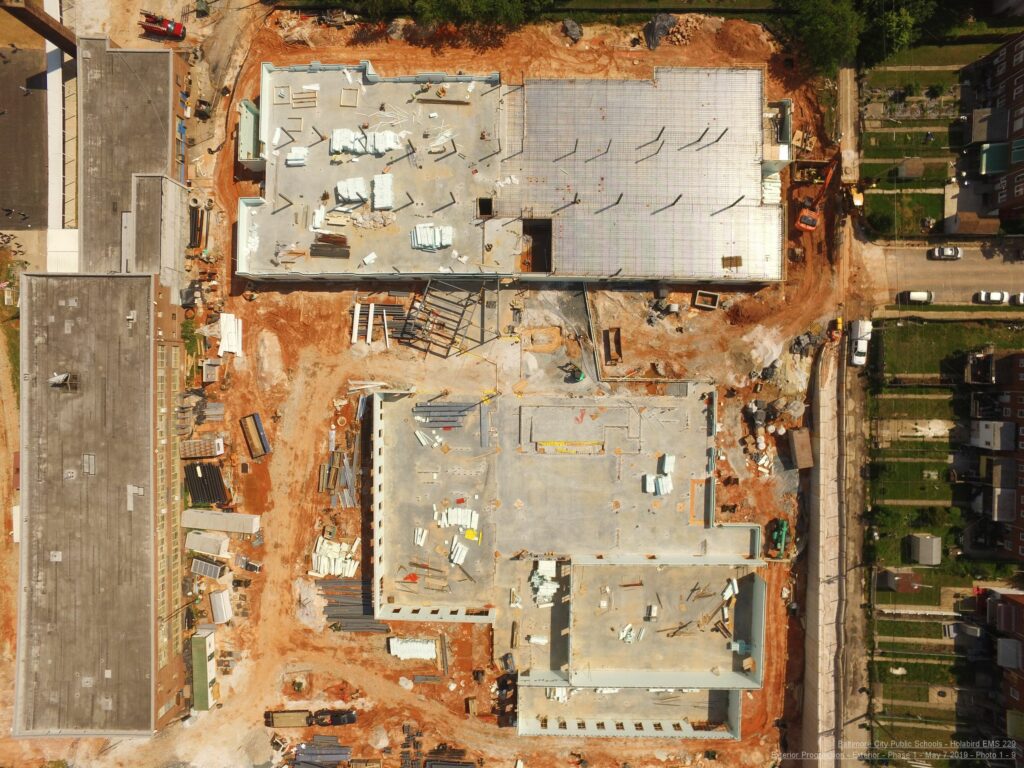
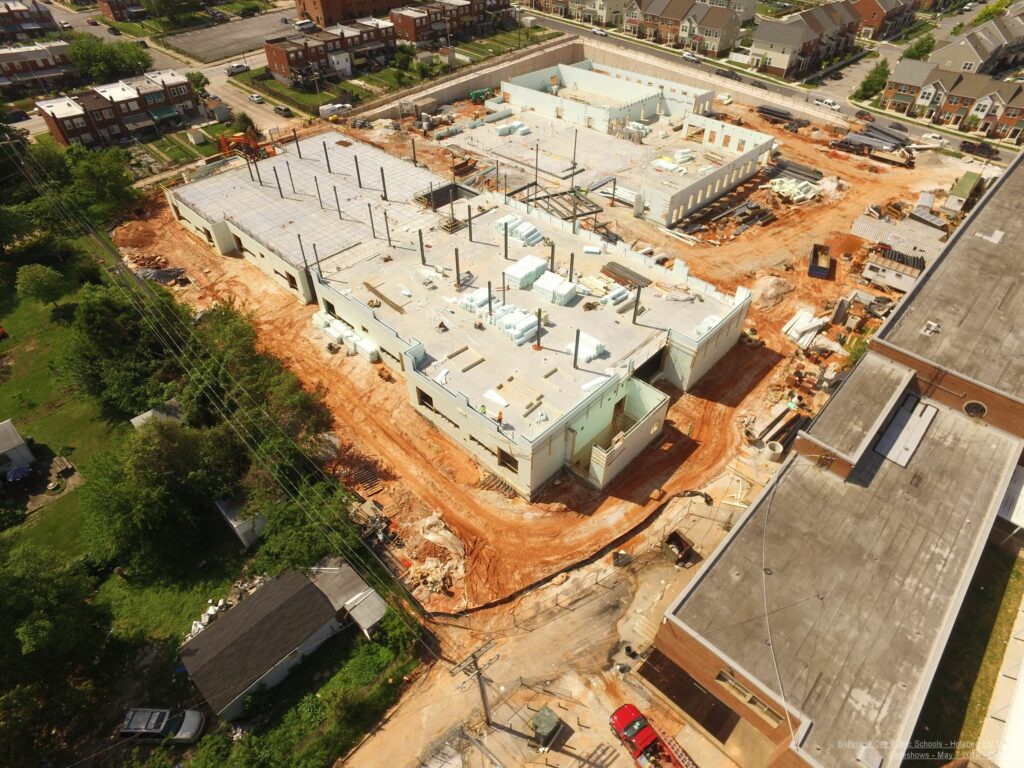
Progress Update! A recent drone flight at Holabird Elementary/Middle School highlights our team’s progress on this new Baltimore City Public School.
Upon the completion of Holabird and Graceland Park/O’Donnell Heights Elementary/Middle Schools, these new LEED Platinum facilities will be the first Net Zero educational facilities within Baltimore City.
New Psalmist Baptist Church Connection Center now under construction!
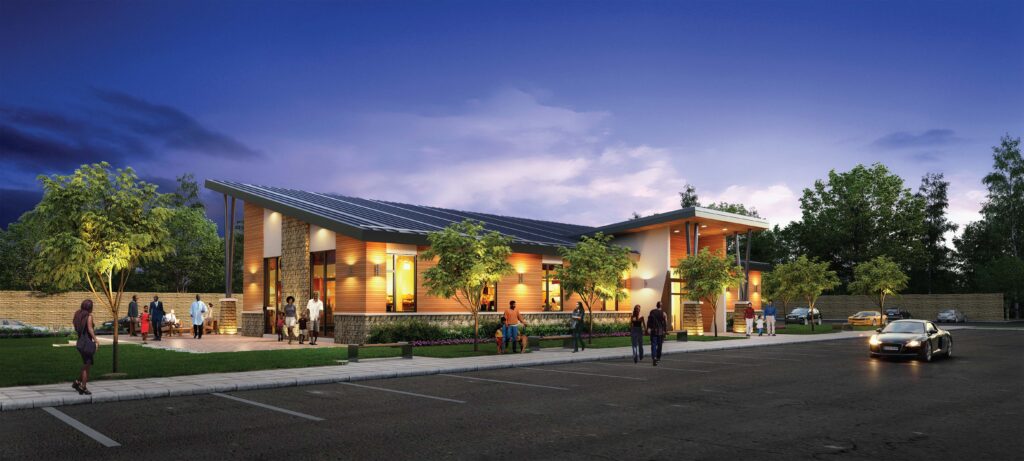
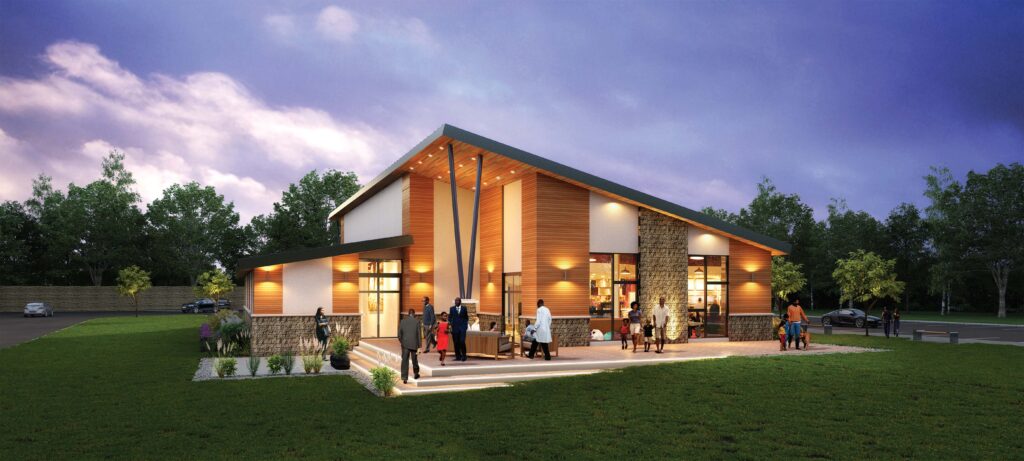
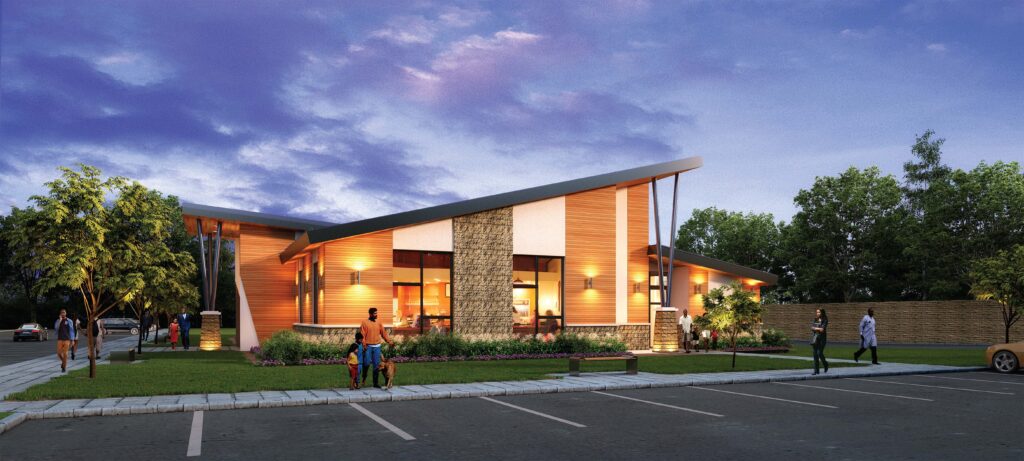
Our team has started construction on the new Connection Center, within New Psalmist Baptist Church’s Baltimore campus. This new multi-purpose center will be used for ministry and fellowship activities. We provided both Pre-Construction and Cost Estimating services throughout the design process. Click on the link to learn more about this 7,500 sf facility.
All images shown are provided by Sanders Designs Architects & planners.
www.SandersDesigns.com
Pontiac Mills Development – Retail/Office & Residential Apartments




The Pontiac Mills Development project is the adaptive reuse of more than 20 separate historic textile mill buildings, into a mixed-use complex. This historic redevelopment is comprised of over 50,000 sf of office/retail space and 135 residential rental apartments, along the banks of the Pawtuxet River in Warwick, RI.
Originally built in 1963, this development has been declared a Nationally Registered Historic District and is approved as a historic structure from both the State of Rhode Island and the National Park Service.
CAM performed Pre-Construction and is completing Construction Management services to this project. The final buildings are set to be complete within the upcoming months.
Baltimore City’s First Net Zero Energy Buildings
Here is an informational video by Grimm + Parker Architects, showcasing two of our educational projects within the Baltimore Community.
Graceland Park/O’Donnell Heights & Holabird Elementary/Middle School will be the first NET ZERO ENERGY buildings in Baltimore City, providing state-of-the-art 21st century learning environments for Baltimore City Public Schools.
These prototype schools demonstrate Baltimore’s focus on project based learning, sustainability, and energy conscious schools in urban environments. Stay tuned for more updates, including the Insulated Concrete Forms (ICF) installation.
Video Credit: Graceland Park/O’Donnell Heights + Holabird Elementary/Middle School from Grimm and Parker Architects.
Bay Brook Elementary Middle School – Under Construction
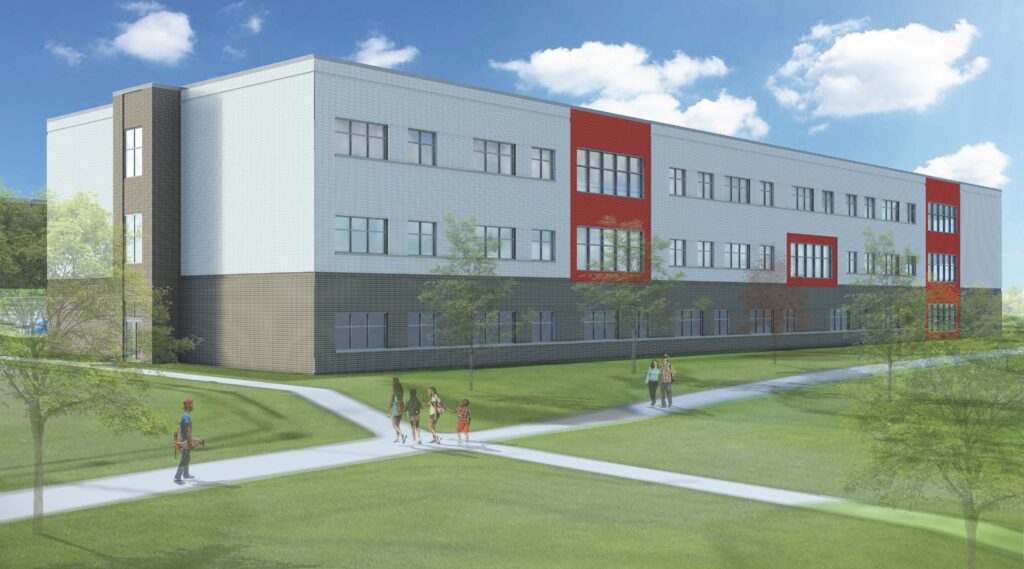
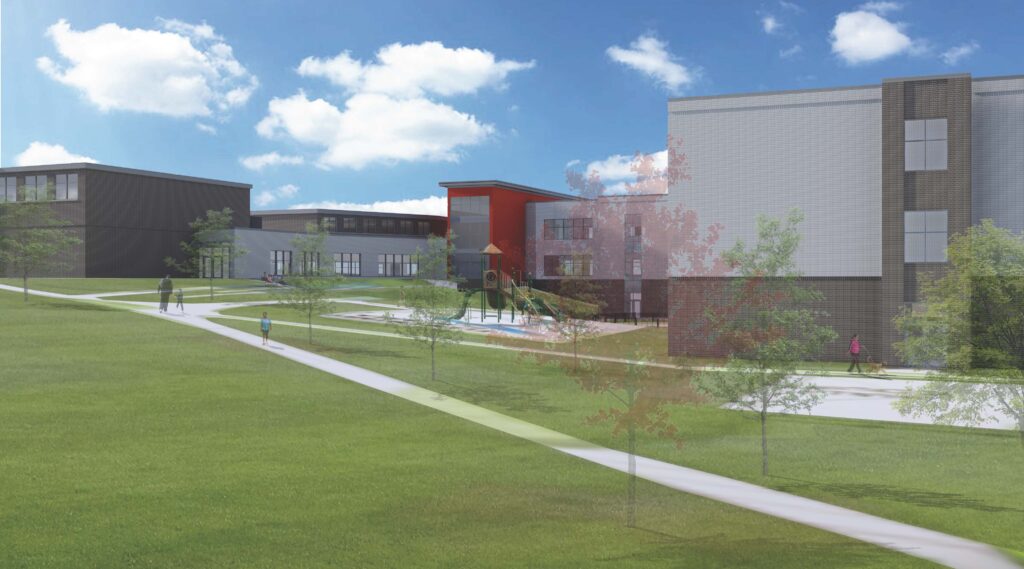
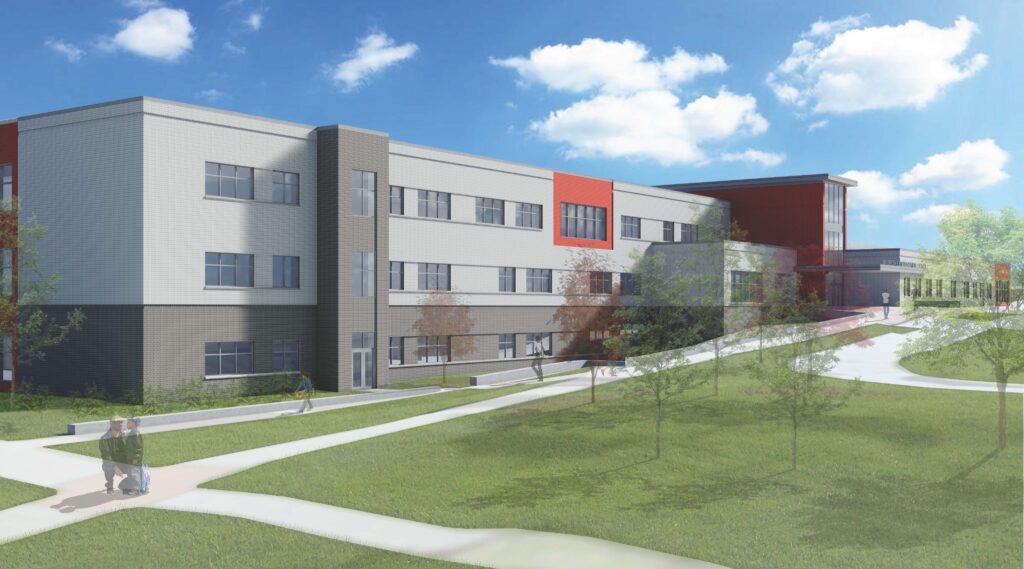
The Bay Brook Elementary/Middle School project is now under construction. This project consists of approximately 119,000 sf of new construction, to replace two existing facilities and modular classrooms. The new school will feature a three-story classroom wing, with flexible & interactive learning environments throughout the building.
Our team is partnering with Crabtree, Rohrbaugh & Associates – Architects, Maryland Stadium Authority, Baltimore City Public Schools, Brailsford & Dunlavey, Inc., & 21st Century Schools, as we look forward to a successful completion date in November 2019.
Stay tuned for more updates throughout construction!
Robert Poole Building to Open for Upcoming School Year
The Robert Poole Building is home to The Academy for College and Career Exploration (ACCE) and The Independence School, a project within the 21st Century School Buildings Plan. This project renovates the original historic building and demolishes several later, outdated additions, replacing them with two new additions.

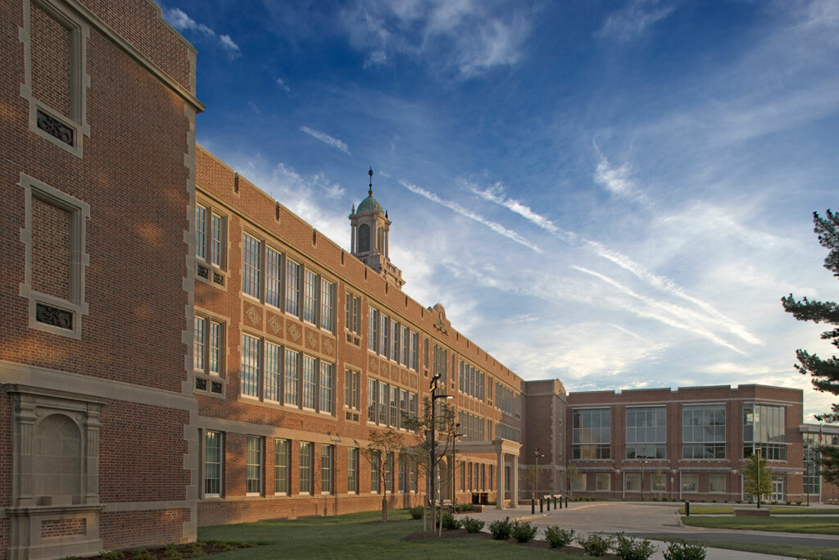
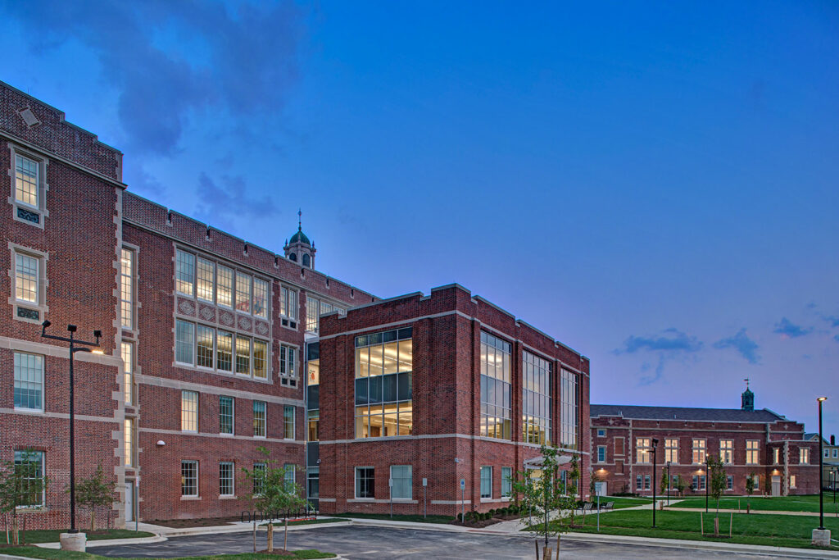
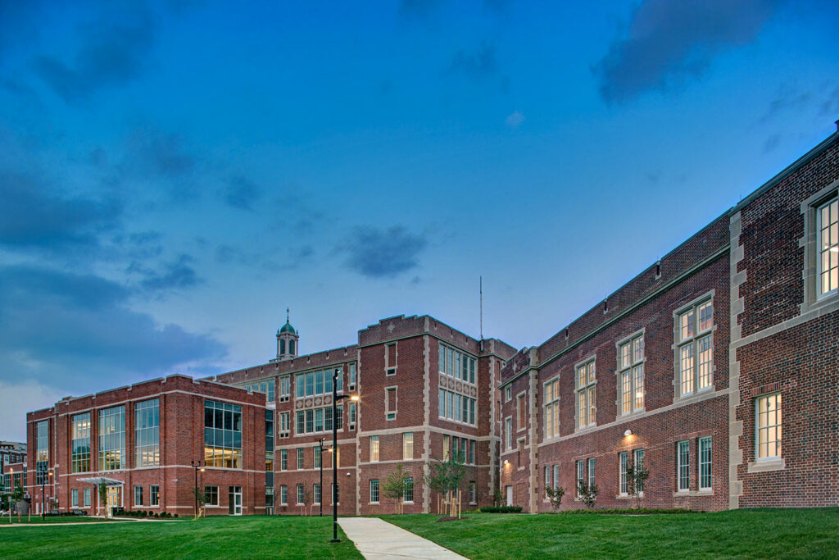
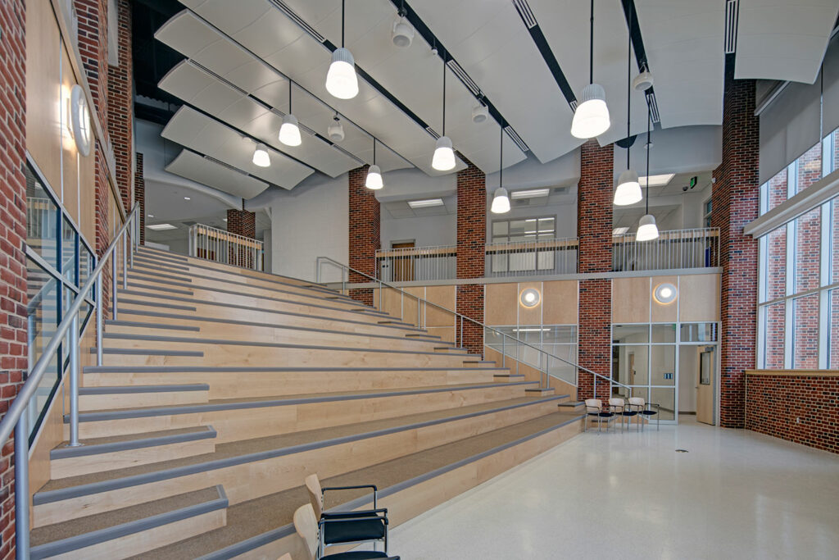
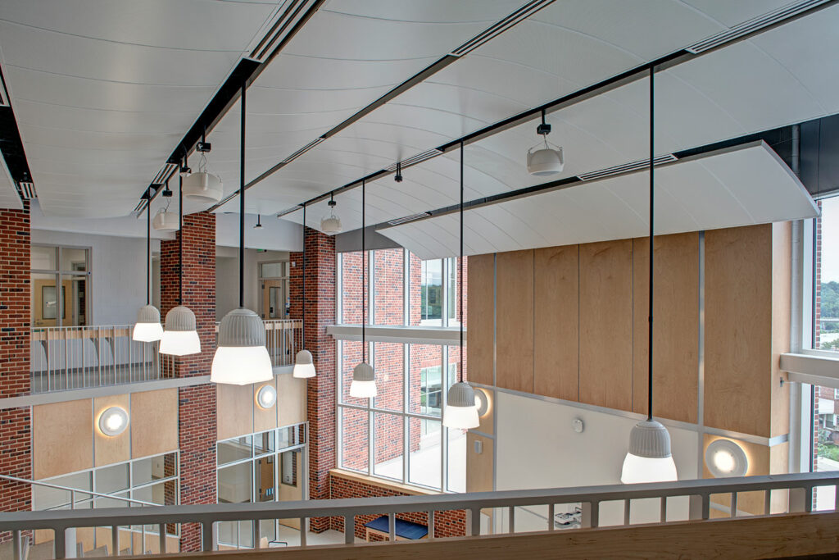
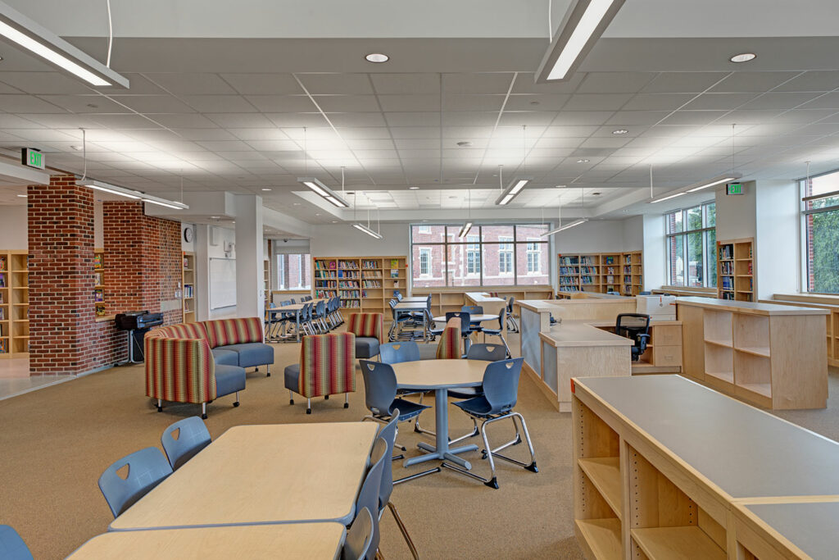
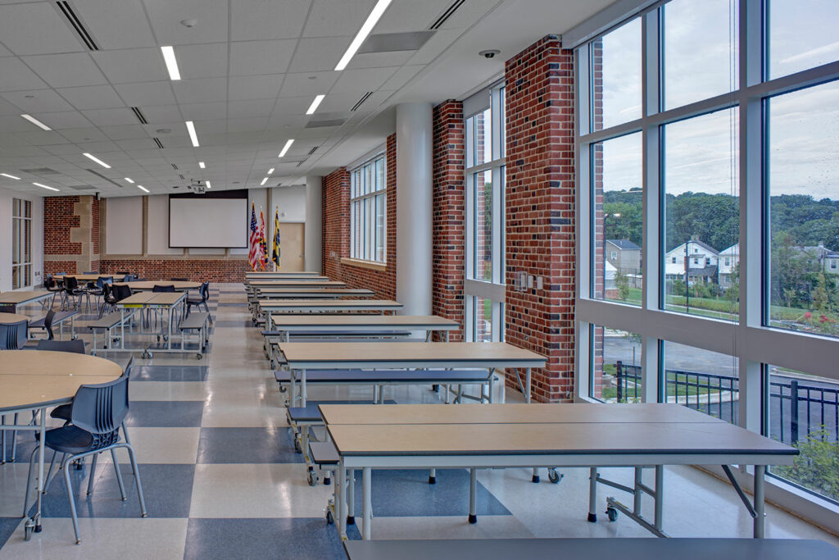
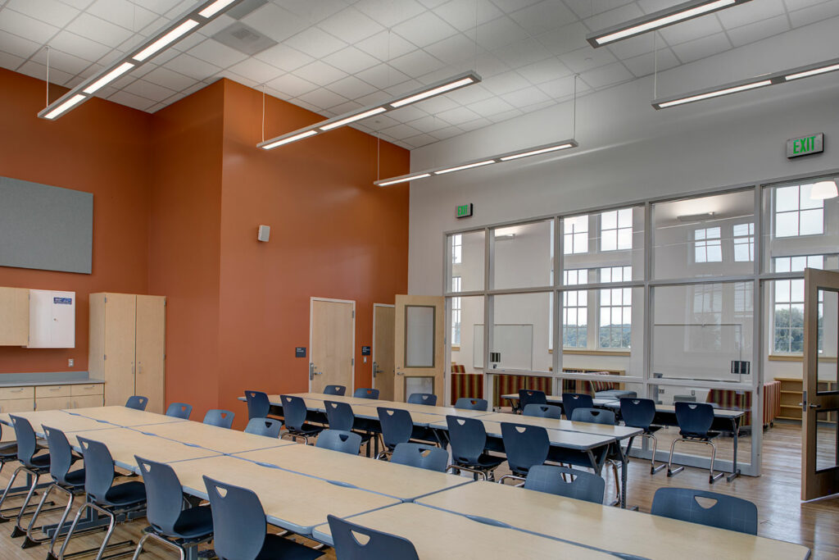
CAM Continues to Offer Pre-Construction & Cost Estimating Services
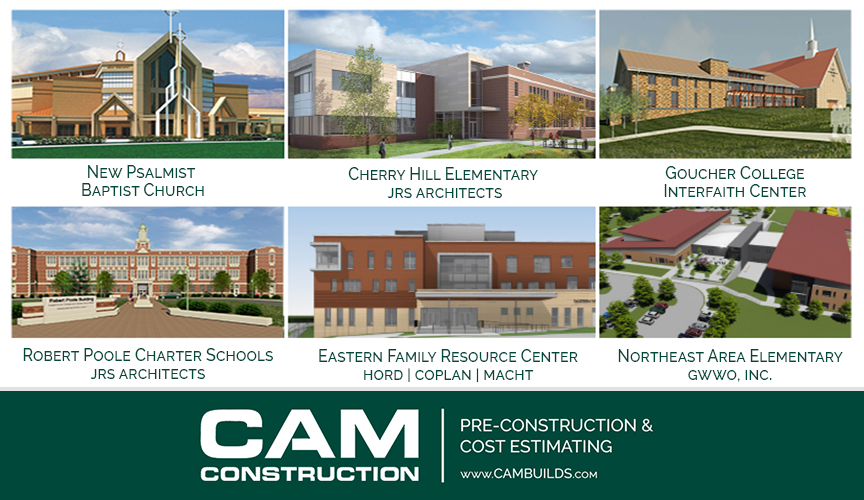
Register Now! Year 2 Schools Construction Prime/Sub Networking Event

Click the Link Below to Register:
https://www.eventbrite.com/e/year-2-schools-construction-primesub-networking-event-tickets-45940399973
Baltimore Resettlement Center Opens!
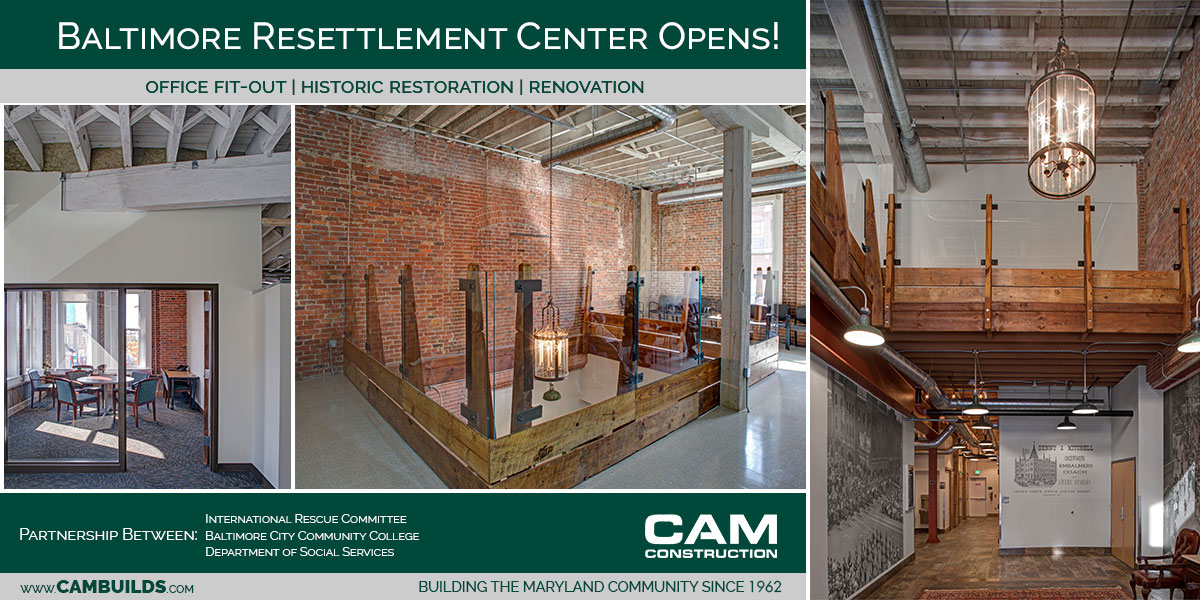
We have recently completed the Office Fit-Out for the Baltimore Resettlement Center. This historic restoration and renovation took place at 1900 N. Howard St., in Baltimore. CAM enjoyed the opportunity to take part in the ribbon-cutting ceremony, which featured Mayor Catherine Pugh. #CAMbuilds #BuildingtheMarylandCommunity
Thank You Carol Norris!

CAM’ Celebrates ABC Award of Excellence for Youth Education and Rehabilitation Center
Our Youth Education and Rehabilitation Center project received an ABC Award of Excellence this week, in the category of General Construction Over $10 Million. We would like to thank everyone involved with this project’s success!
Here is a photo with the Owner (Department of Public Safety and Correctional Services), Architect (Penza Bailey Architects), and our Project Manager (Vince Culotta). Click the link to view more information about the project. #CAMBUILDS #AwardWinningServicesSince1962
Eastern Family Resource Center Opens!
New Facility Includes Expanded Homeless/Transitional Shelters and Community Health Services
Click the picture above for a recap of the facility or click here for more pictures!
Youth Detention Center Project Feature – CorrectionalNews.com
Our Baltimore City Youth Detention Center was recently featured on CorretionalNews.com.
This new youth detention center has 60 beds and five housing units total, which include four housing units for male detainees and one for female detainees. In addition, the facility includes medical and mental health geared toward the specific needs of a youth population, with a medical infirmary, full dental clinic, exam rooms, isolation rooms, psychology and behavioral health services.
Click on the picture or link below to view the new article.
Click here to read the article on CorrectionalNews.com
Youth Educational and Rehabilitation Center Set to Open
The Youth Educational and Rehabilitation Center in Baltimore, will be dedicated to providing health and educational services for pretrial youths.
As a dedicated pretrial facility for youths, the Youth Educational and Rehabilitation Center (Youth Detention Center) will provide the extensive support services required of a juvenile population, including a full educational program operated by Baltimore City Public Schools. The facility also includes medical and mental health services, and athletics/recreational spaces geared toward the specific needs of a youth population.
The facility is designed to achieve LEED Silver certification, however the project achieved LEED Gold. A few of the integrated sustainable features include urban site selection and site density, reduction of water usage, a highly-efficient building envelope, high performance HVAC systems, efficient LED lighting sources, and recycled or readily renewable materials and finishes.
Click here for more information from a local media outlet.
Mike Marshner – Baltimore Business Journal’s “People on the Move”
Mike Marshner, our Business Development & Marketing Manager, was recently highlighted in the Baltimore Business Journal’s People on the Move.
Marshner recently joined the CAM team this year and will oversee our business development & marketing operations. Mike can be reached via Mike@CAMbuilds.com.
ABC Award of Excellence Winner – Hereford High School
CAM Construction is proud to announce the award winning Hereford High School, STEM Renovation & Addition. 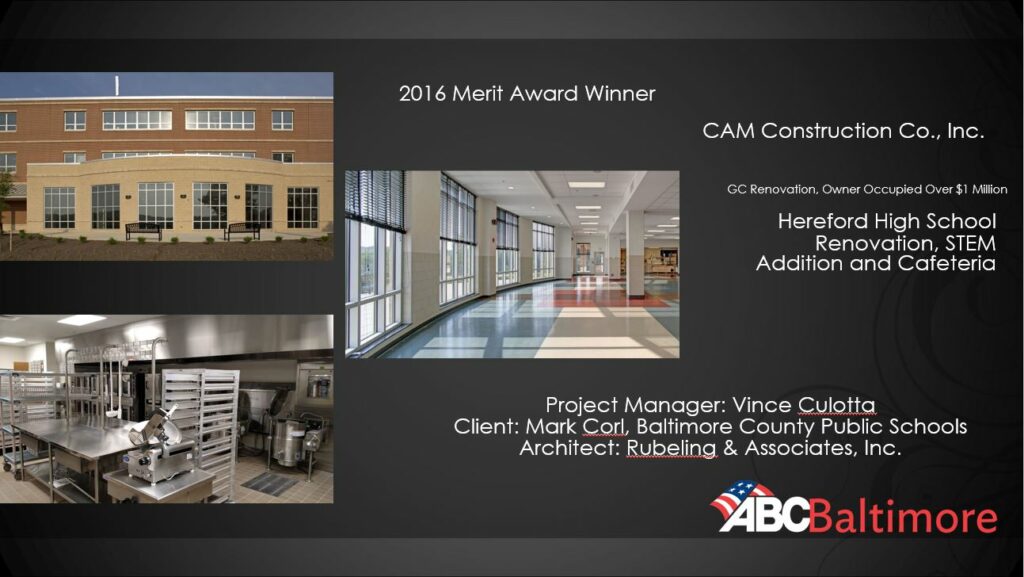
This 188,000 square foot occupied renovation and addition project was completed in twelve distinct phases by using both day and night shifts. CAM Construction managed the renovation, the addition, the site work and the creation of a new pre-treatment waste water facility as four individual sub-projects each utilizing their own shifts and crews.
Click Here For Project Details
Little Sisters Celebrate Award of Excellence
Pictured Sister Christian, Marc Munafo, Sister Roberts, Mother Joseph, Gerry Keefe, Mother Loraine, Sister Lawrence Mary, Carol Norris
April 28, 2016 was a joyous night. The Little Sisters gathered to celebrate the Award of Excellence presented by Associated Builders and Contractors for the Saint Martin’s Home Chapel, Convent and Postulant Renovation project. CAM is honored to continue its nearly 8 year relationship with the Little Sisters. Click here to find out more about the Little Sisters and their mission of serving the needy elderly. Click here to find out more about the project.
CAM Construction wins three ABC Awards of Excellence
This year CAM Construction continues it award winning legacy by capturing three ABC Awards of Excellence. The award winning projects are listed below.
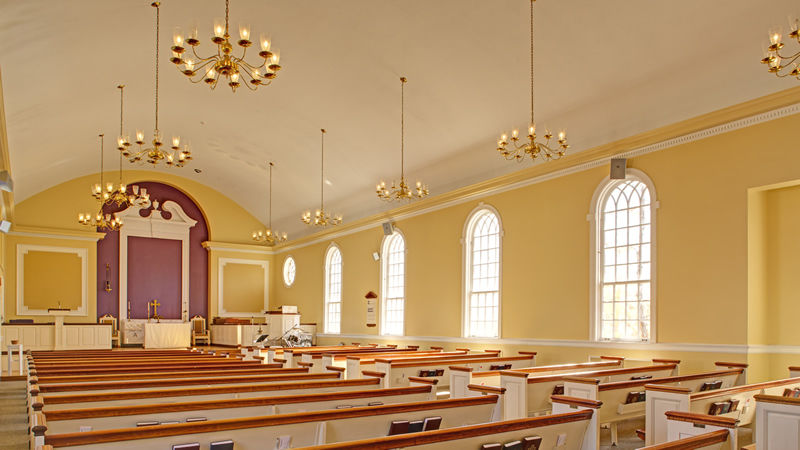
All Saints Evangelical Lutheran Church Fire Restoration
An electrical fire virtually devastated the social hall/kitchen/restrooms and storage areas on the lower level of this church, smoke from the fire permeated the entire building making it difficult to worship or work. The newly renovated Church is now “better than ever before” fulfilling the dream of their former Pastor, Churchill Wortherly ,who had once been the head of purchasing for Morgan State University and sadly passed away before the project was completed.
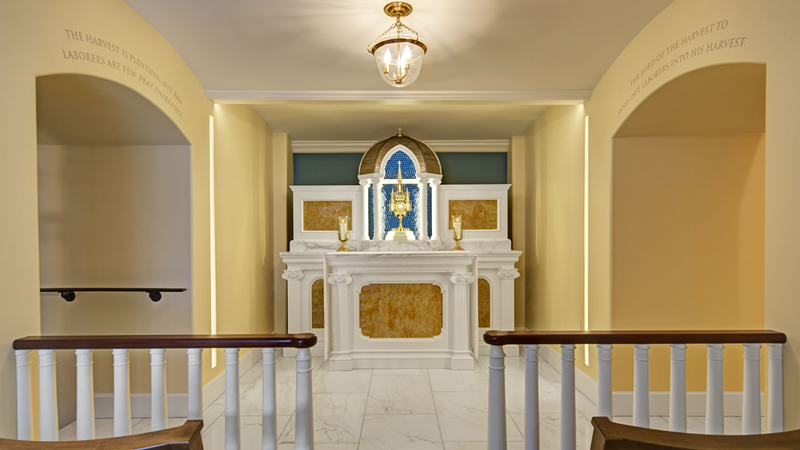 Basilica of the Assumption – Adoration Chapel Renovations
Basilica of the Assumption – Adoration Chapel Renovations
This small chapel dedicated to people considering religious life is highlighted by an antique monstrance which was literally fished from Loch Raven reservoir and gifted to the Archdiocese of Baltimore. All work was completed without a single interruption to the ongoing masses and activities of our nation’s historic first Roman Catholic Cathedral.
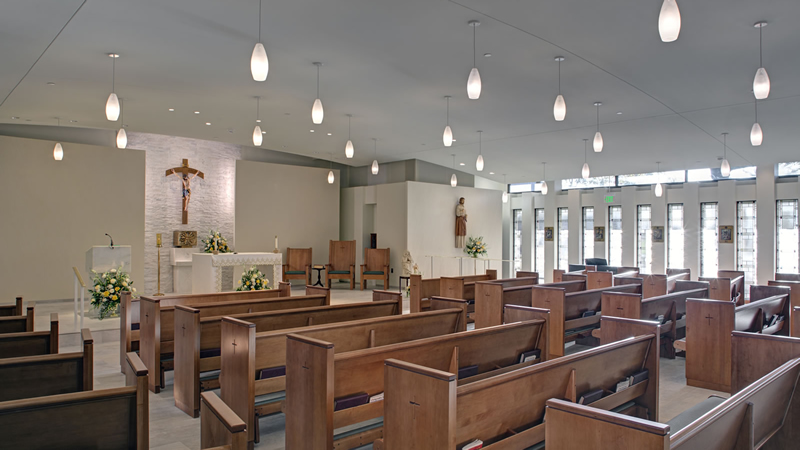 Little Sisters of the Poor Saint Martin’s Home Chapel, Convent and Postulant Renovation
Little Sisters of the Poor Saint Martin’s Home Chapel, Convent and Postulant Renovation
This operational home for Baltimore’s elderly poor is run by the Little Sisters of the Poor Baltimore. The chapel is used multiple times per week by residents, the Sisters themselves and families of residents who celebrate birthdays, anniversaries or the life of their loved ones who reside at St. Martin’s. Great care and sensitivity was required not to disrupt the lives of the residents or their on-site religious caregivers. The finished chapel renovation transforms the worship space originally constructed in 1966.

