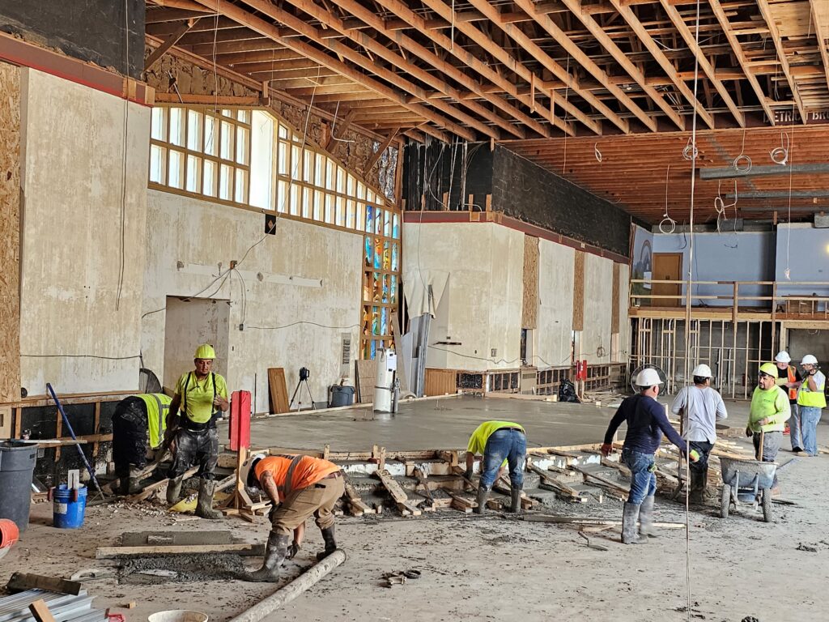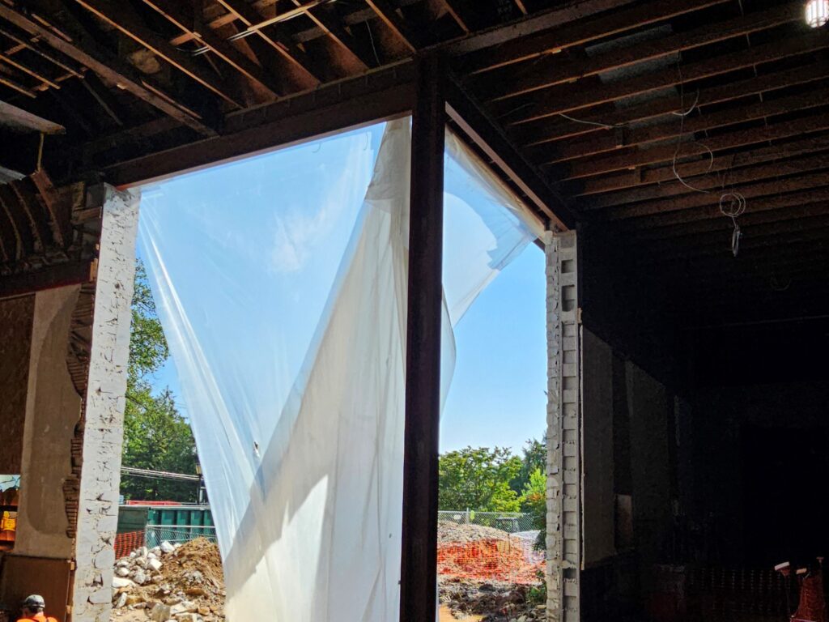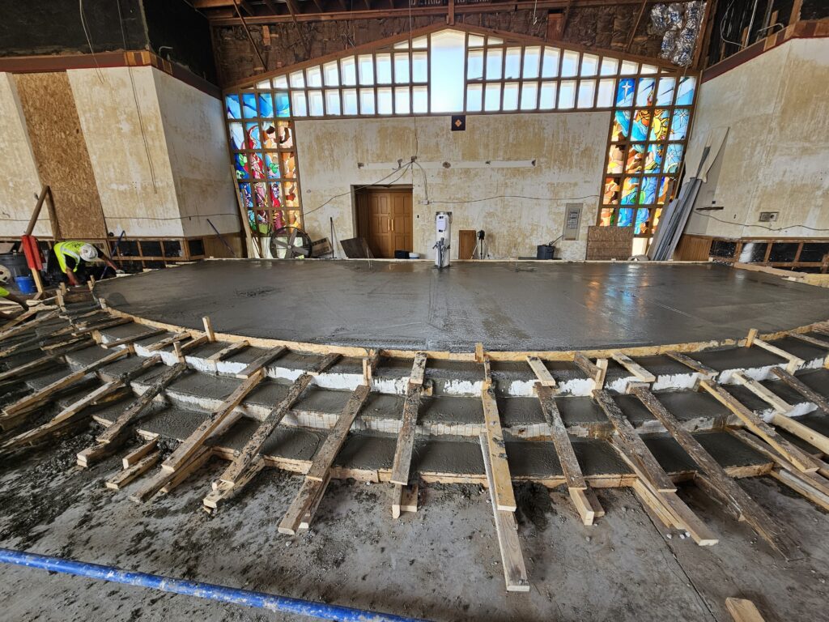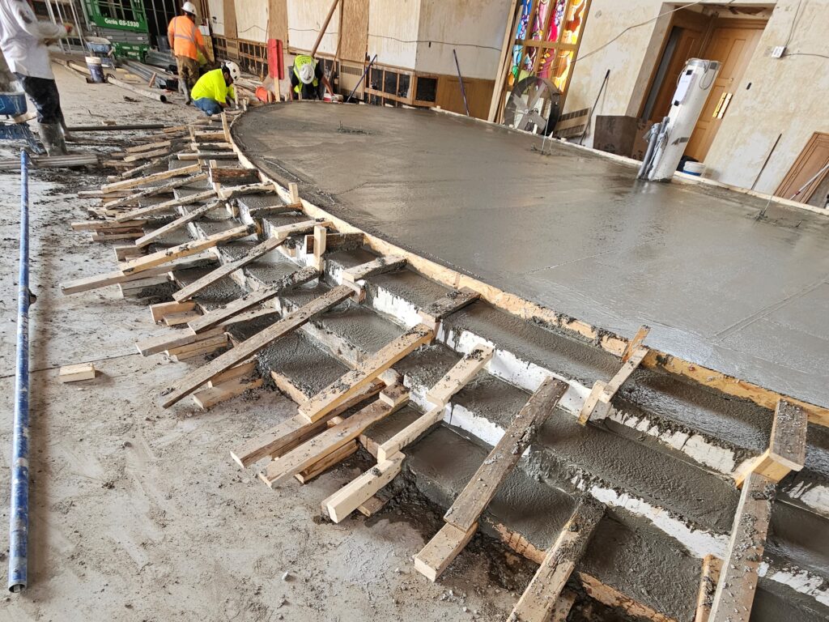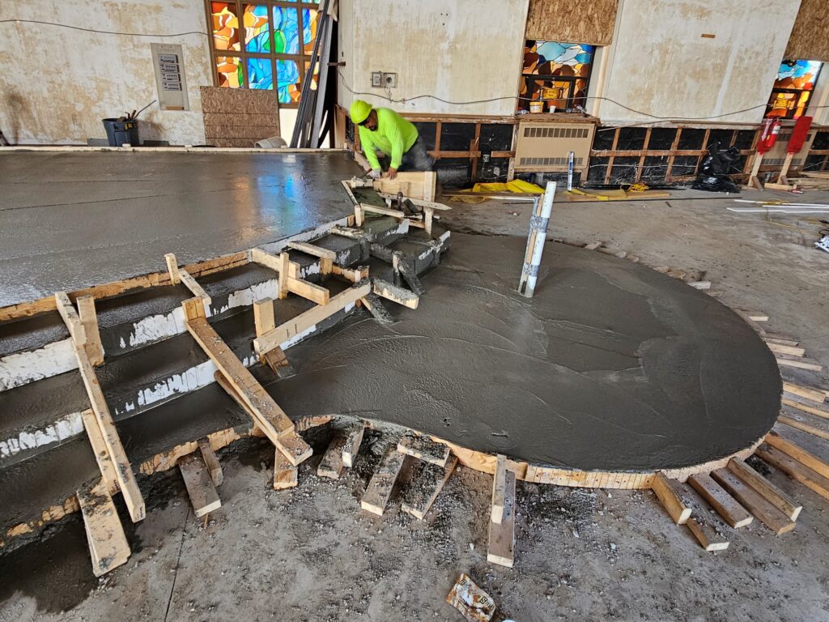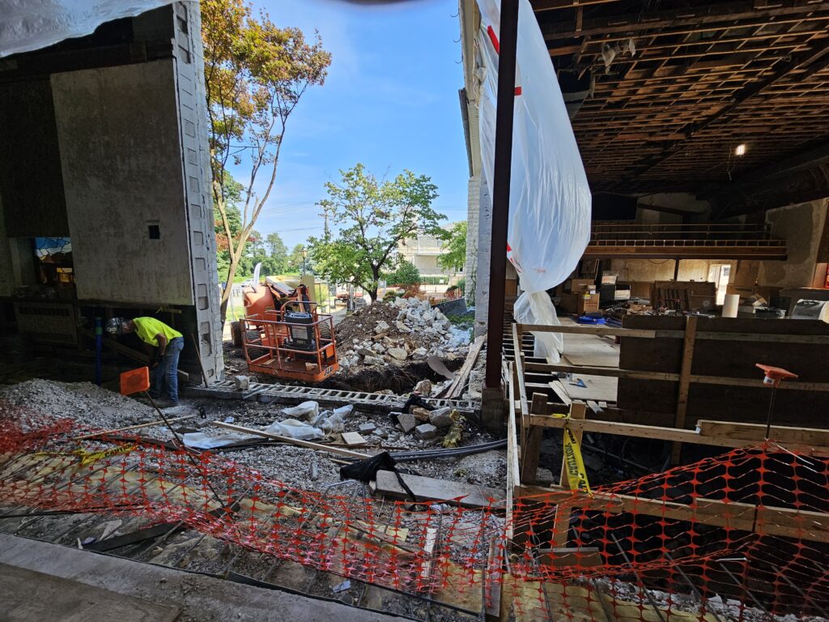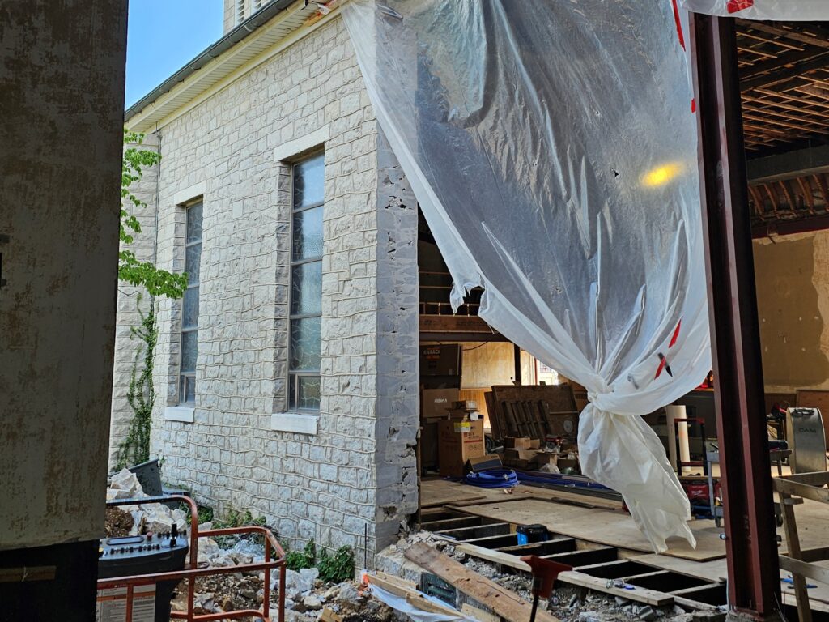CHICK WEBB REC CENTER: PROJECT UNDERWAY
Selective demolition at the Chick Webb Memorial Recreation Center is almost complete! CAM Construction is overseeing the extensive renovations and addition at the historic Chick Webb Rec Center, which will revitalize the local East Baltimore neighborhood and provide a pivotal hub space for the community to gather. Currently, refurbishment of the pool is underway, the outside is nearly on sub-grade, and piles are being installed; additionally, almost 80% of underground utilities are in place. We look forward to providing more updates on the construction progress as it continues.
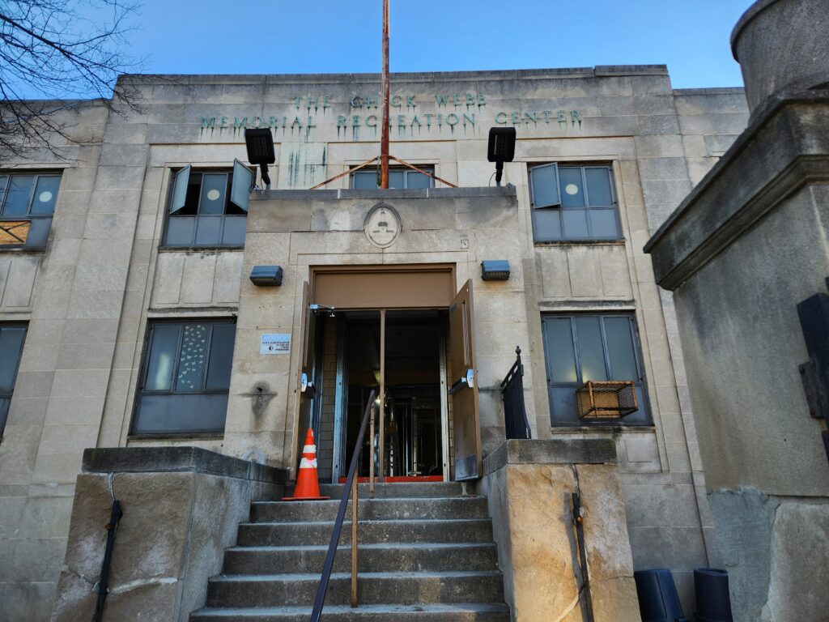
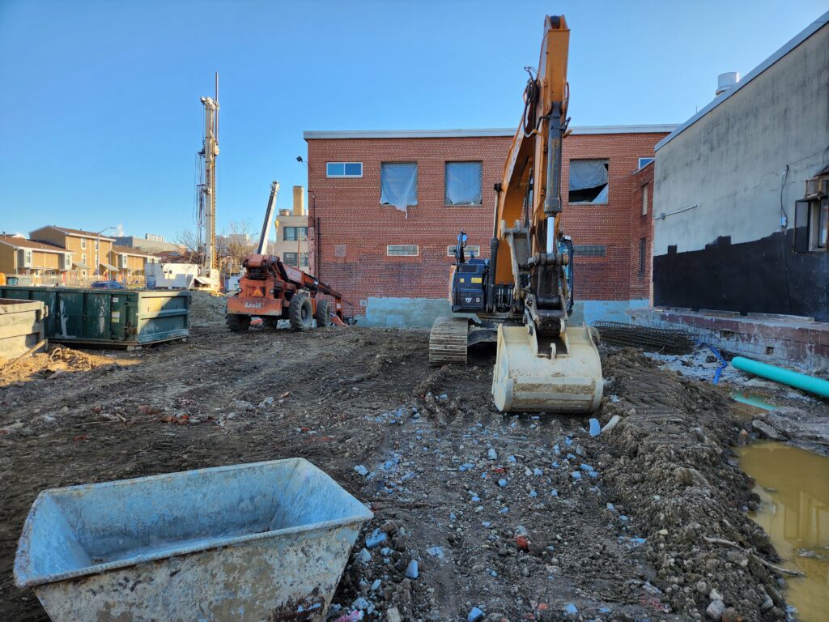
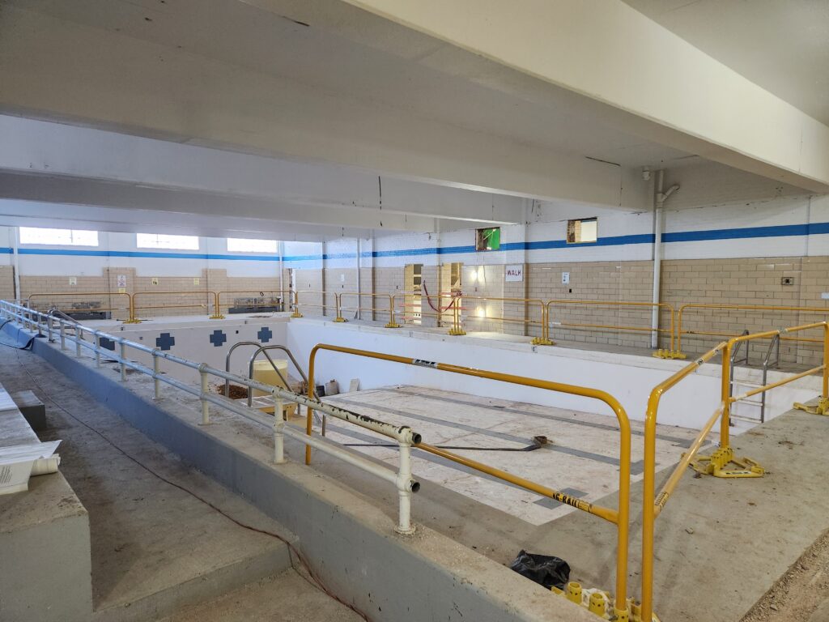
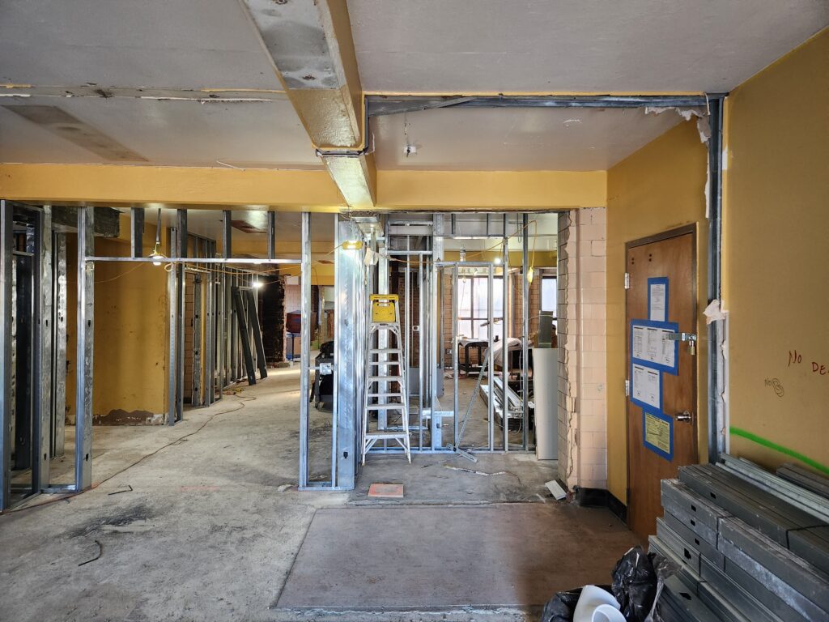
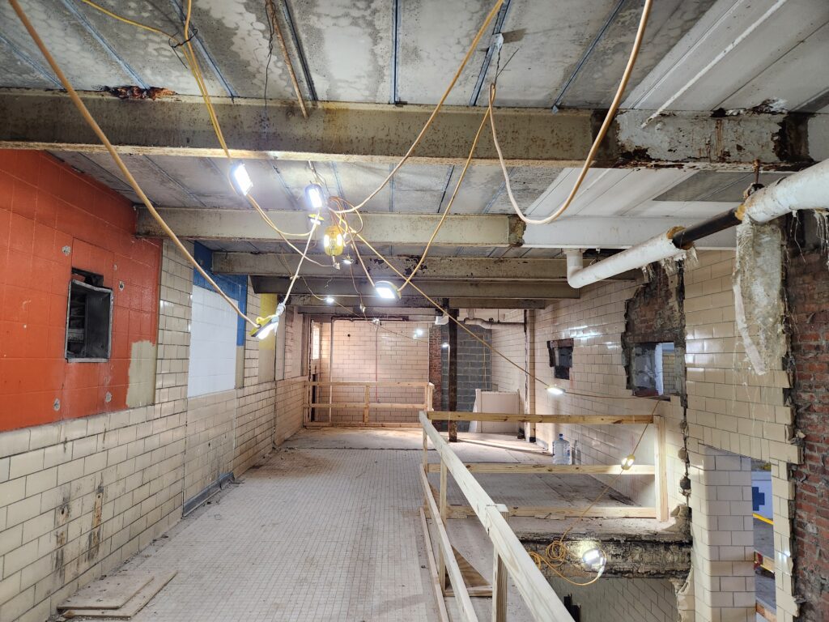
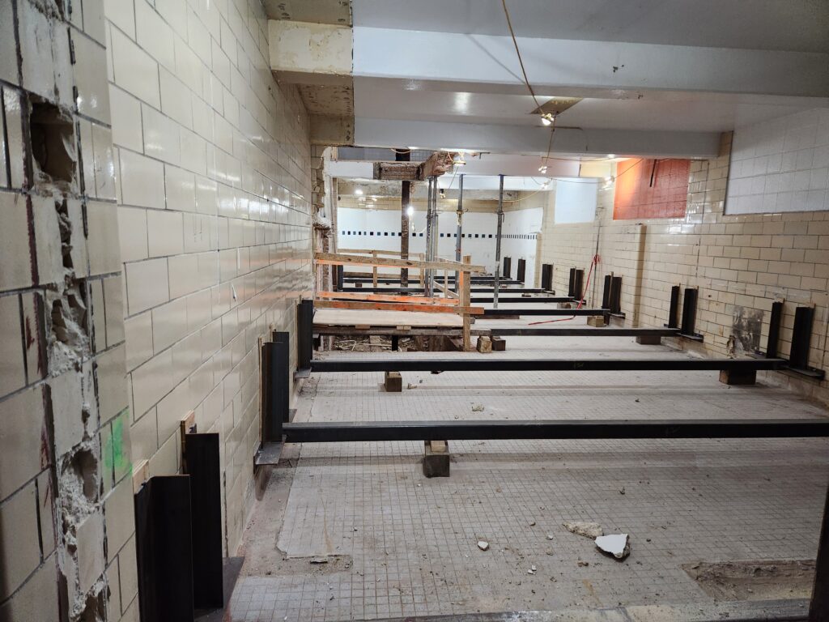
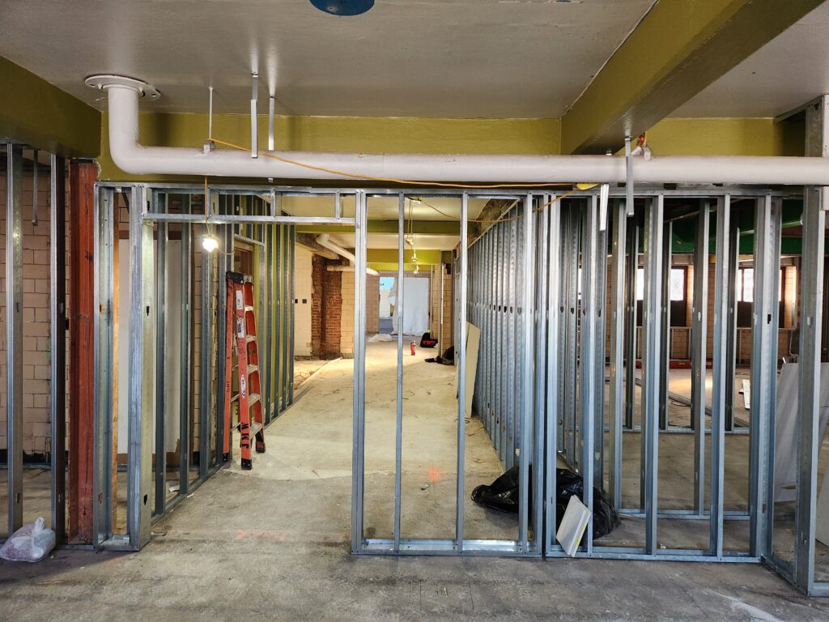
NAIOP ARTICLE ON CHESAPEAKE OFFICE RENOVATION
Last month, NAIOP posted an article on our two-floor renovation of the Chesapeake Employers Insurance Company. We are proud to have our award-winning project featured on NAIOP’s website, and you can check out the article at the link below-
https://www.naiopmd.org/news/award-winning-office-meets-the-needs-of-hybrid-work-culture/
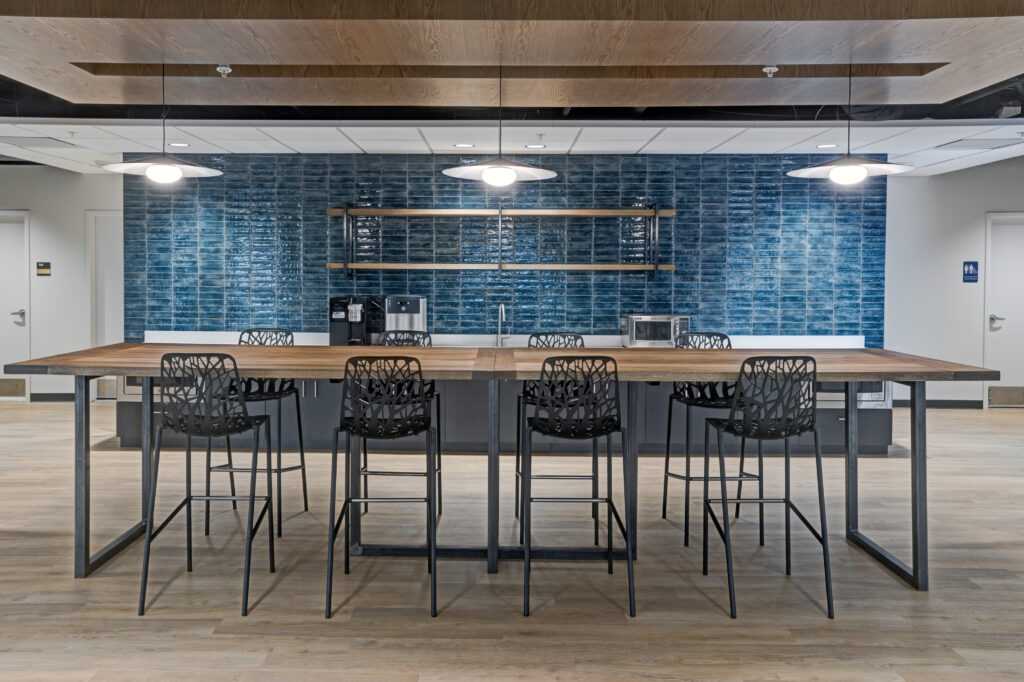
FOOD BANK POST IN BALTIMORE BUSINESS JOURNAL
The Baltimore Business Journal just published an article on the Maryland Food Bank Expansion. The article emphasizes how the increased space allows the Maryland Food Bank to more effectively and efficiently serve its clientele. Baltimore Business Journal Subscribers can check out the article at the link below-https://www.bizjournals.com/baltimore/news/2024/01/22/cool-digs-maryland-food-bank-halethorpe-kitchen.html?cx_testId=40&cx_testVariant=cx_19&cx_artPos=2#cxrecs_s
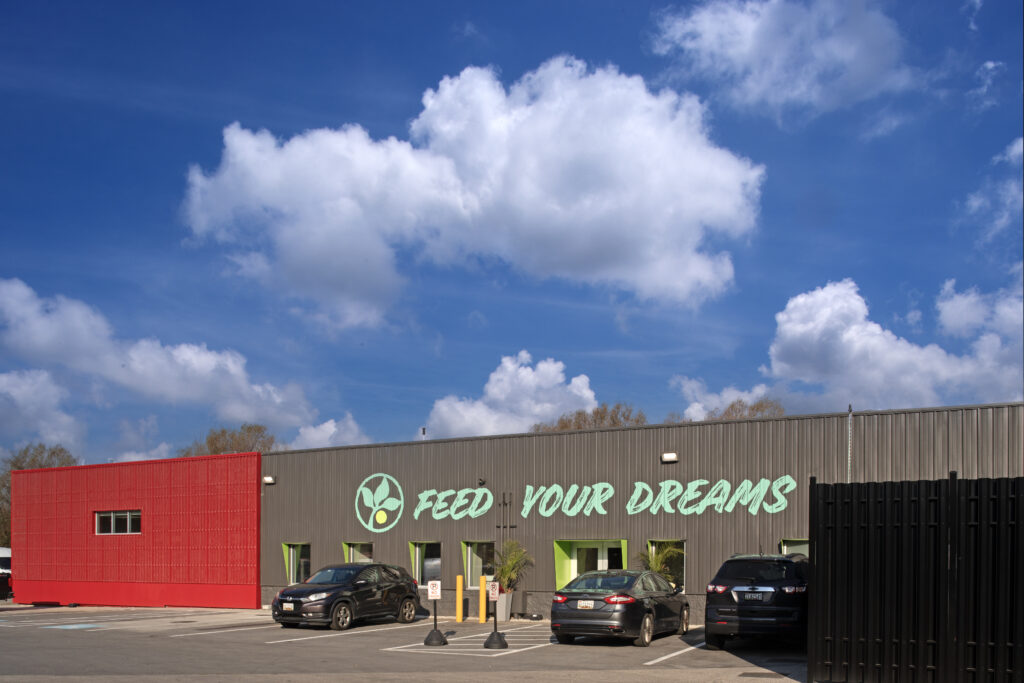
STEHLI SILK MILL: NEWEST FEATURES!
After much anticipation, we have received the initial shipments of 1,400 custom-fabricated windows to be replaced in The Lofts at Stehli Silk Mill! CAM has completed installation of Mill #1, sealing in the building envelope so we can retain heat and complete interior finishes. In addition to the progress on the fenestration, we have completed grading and seeding, site concrete, brick pavers, pole lights, and a fenced-in dog park which we will fill with various artifacts from the Mill. We are thrilled to provide such an amenity for future tenants of the complex, and are looking forward to showing off more of the project as it nears completion.
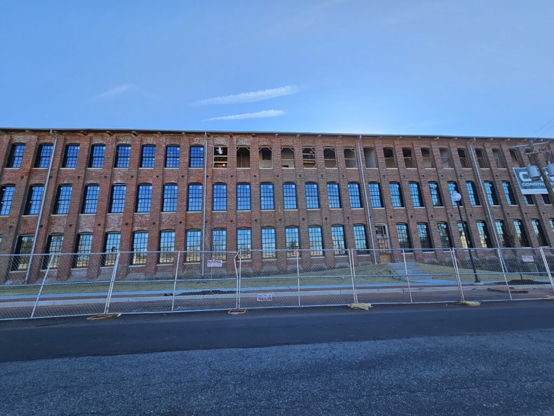
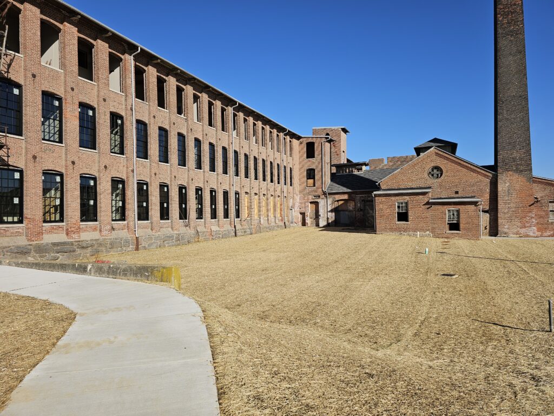
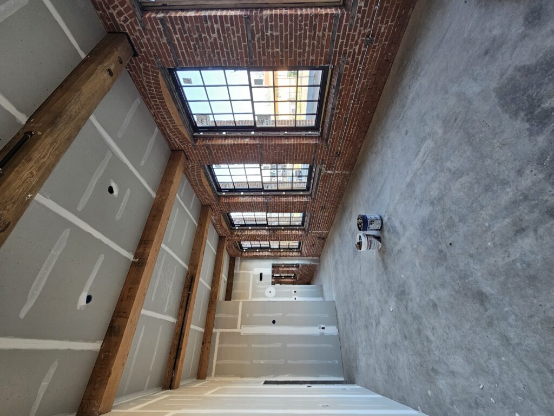
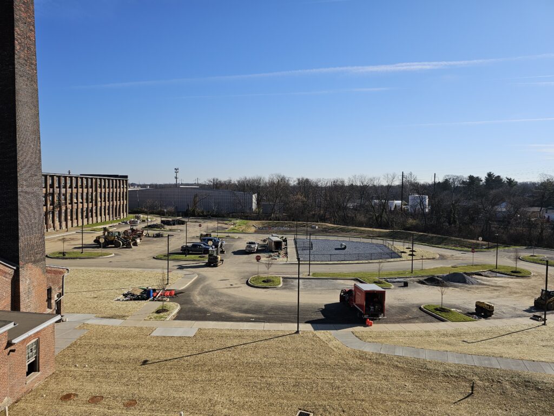
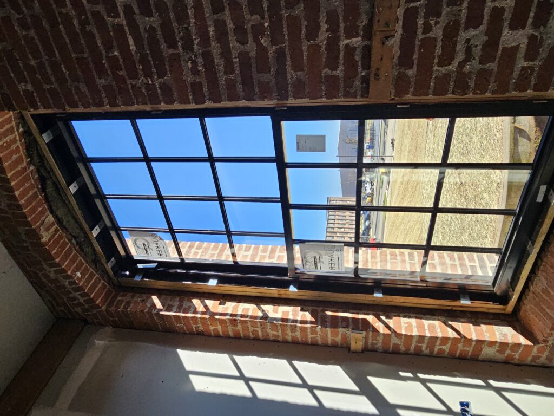
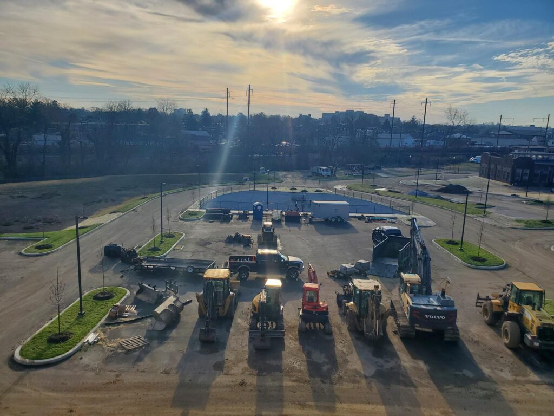
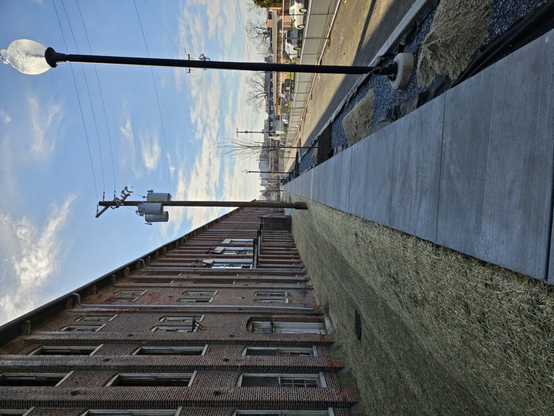
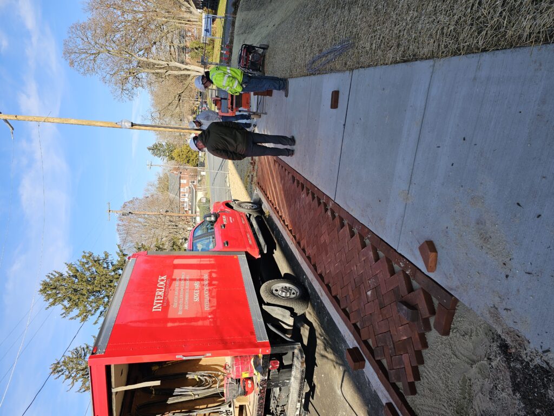
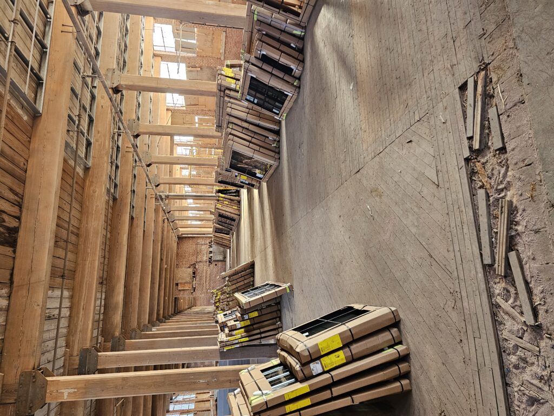
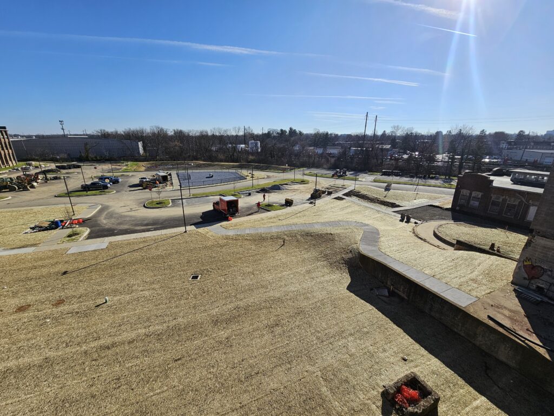
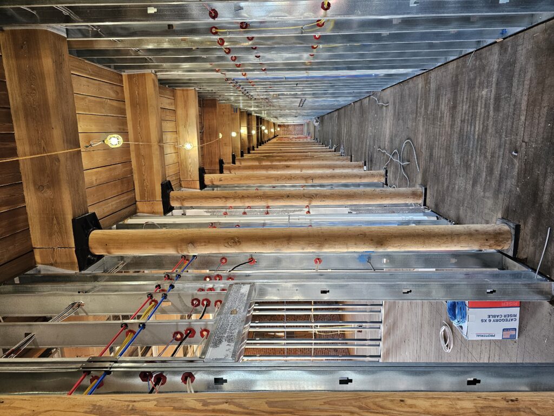
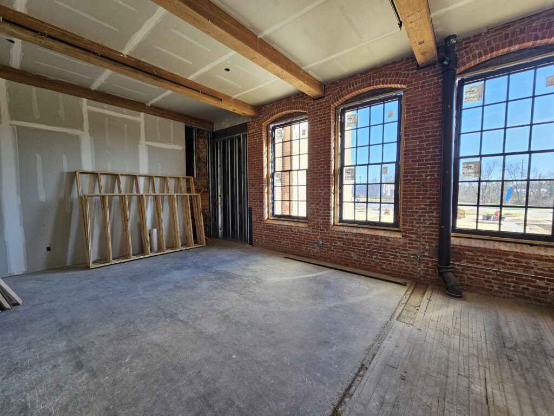
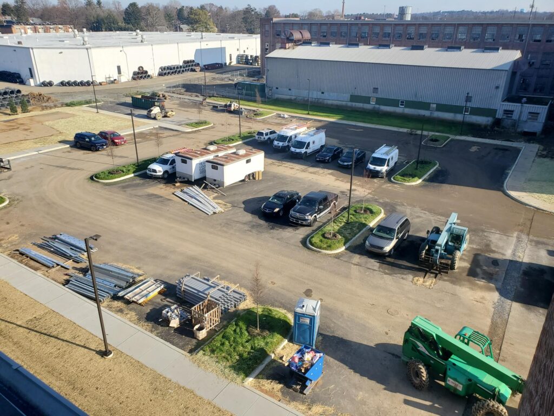
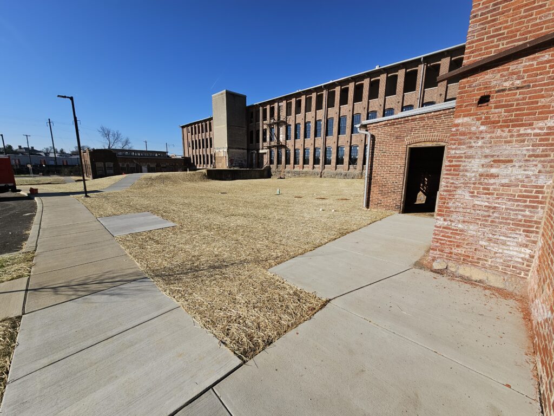
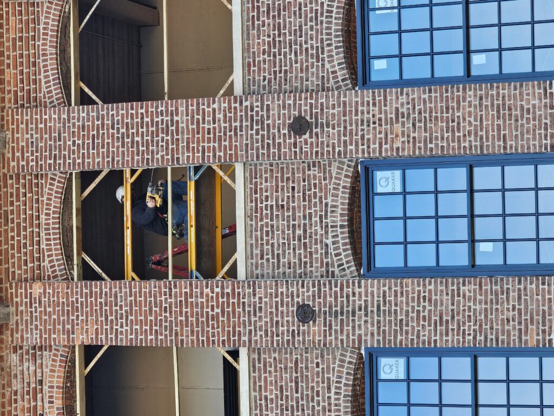
ST. JOSEPH PARISH: COFFERS, CURVES, AND DOMES!
Critical work at St. Joseph’s Parish in Cockeysville is currently underway. CAM recently built a coffered ceiling system with a central dome, with a radiused cornice around the perimeter of the sanctuary. The craftsmen J A ARGETAKIS CONTRACTING CO performed this artisanal framing & drywall work from a suspended scaffolding platform. We believe this striking design will enhance the awe-inspiring services that the church will hold once mass resumes in this space.
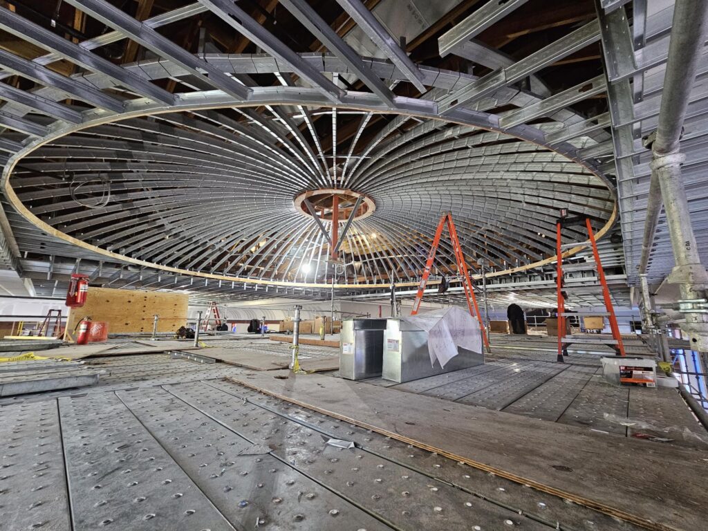
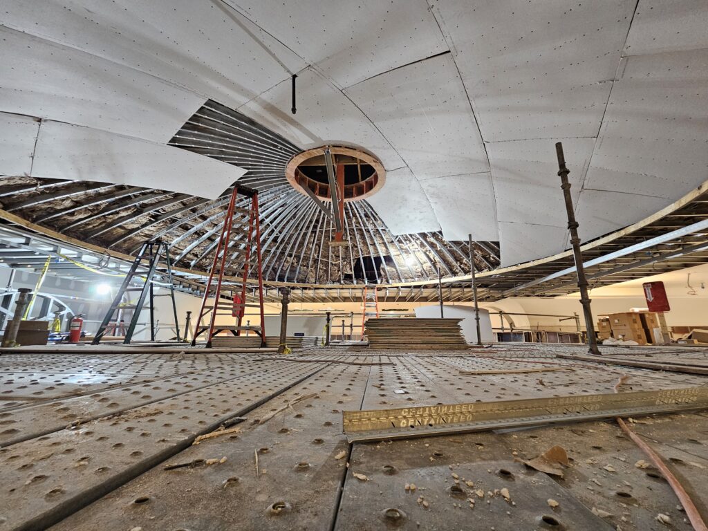
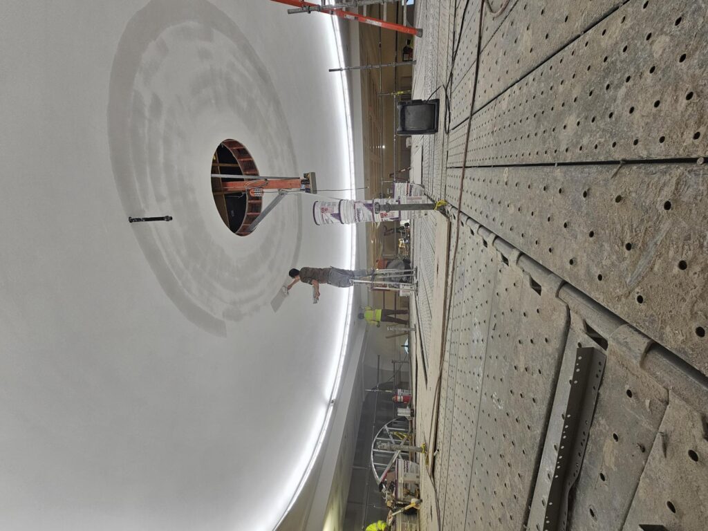
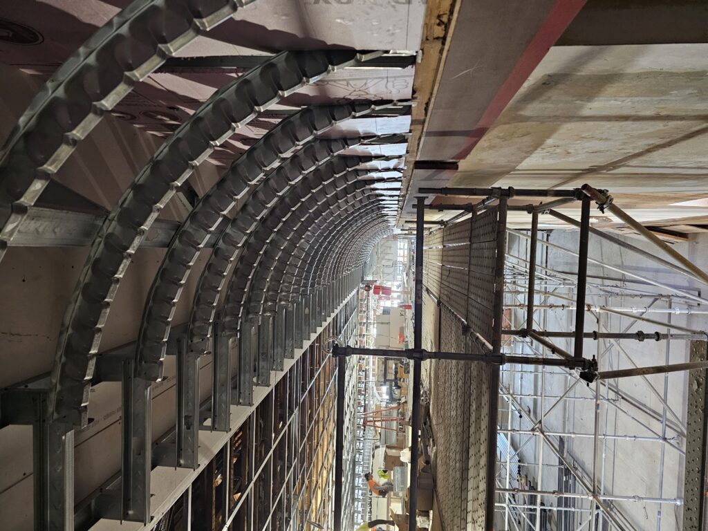
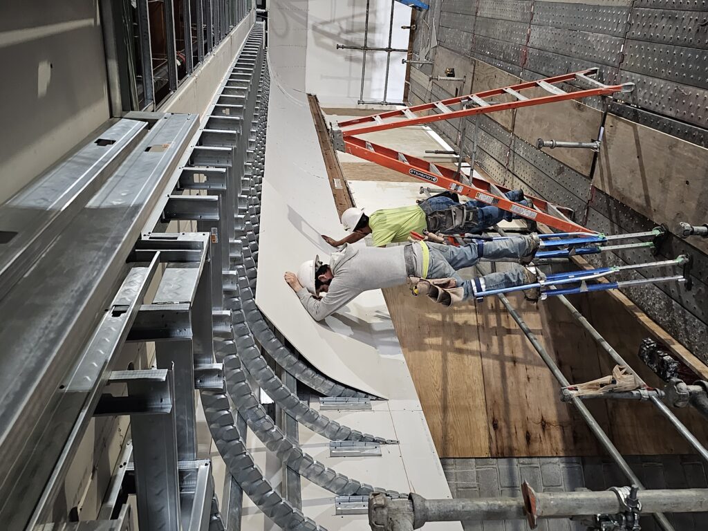
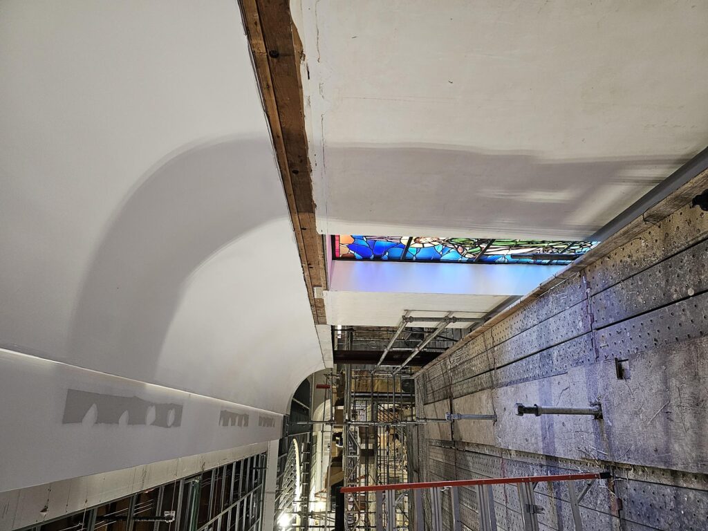
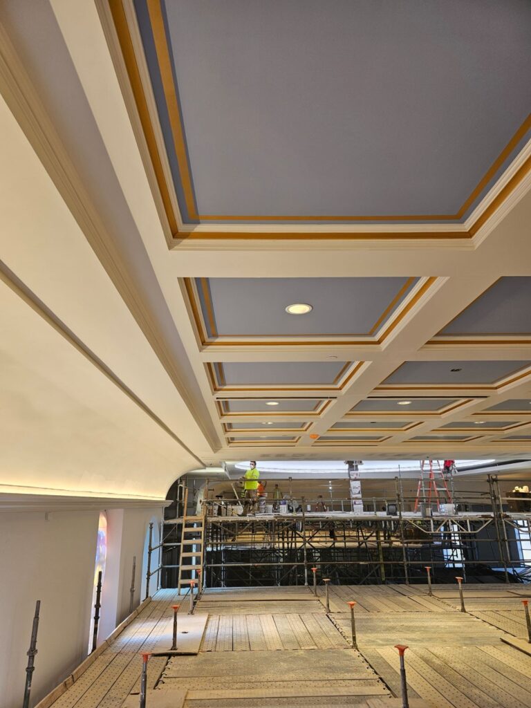
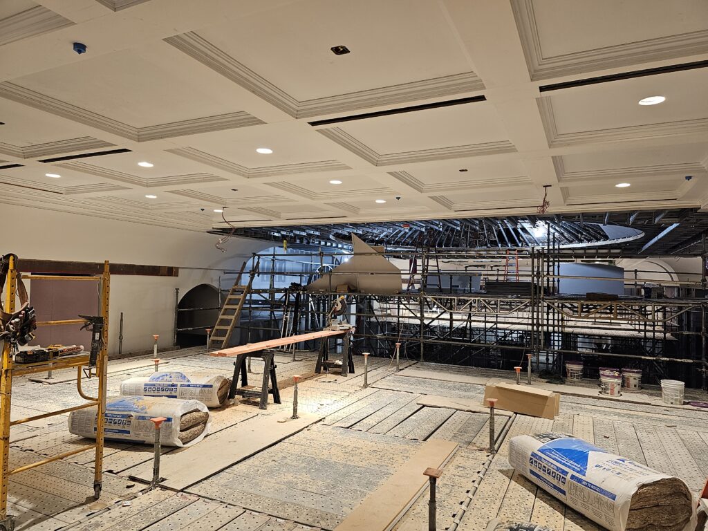
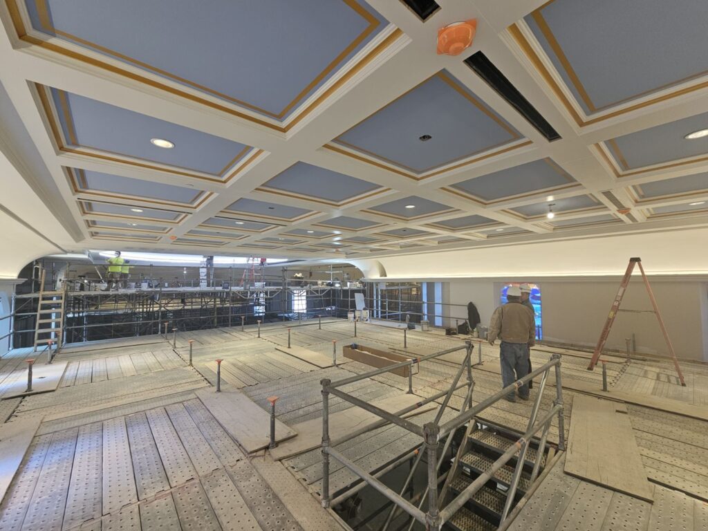
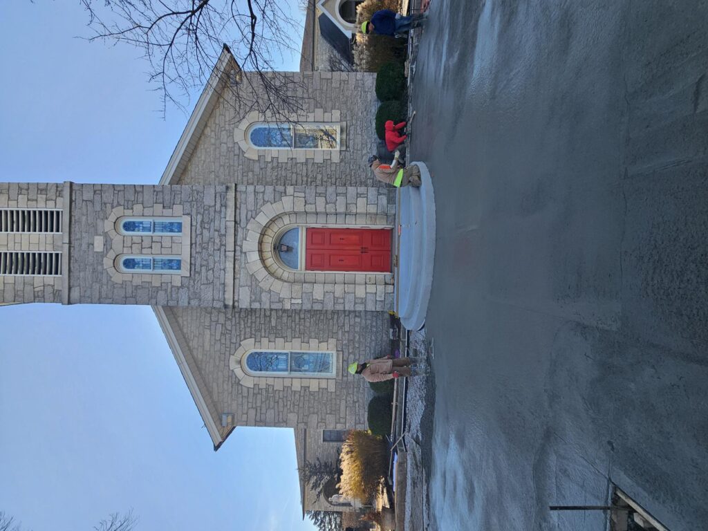
JEREMIAH PROGRAM’S OPEN HOUSE!
CAM Construction recently attended an Open House on Wednesday, October 25th to welcome Jeremiah Program into their new suite at The Gateway at Station North. CAM provided design/build CM services to help the Minneapolis-based non-profit open its 10th regional office, where they will carry out their mission of helping single mothers escape poverty and put themselves through college.
The nearly 7,000 sqft fit-out included a Board Room/Training Area, Administrative & Executive Offices, Huddle Rooms, a Family Coach Suite, a Break Area, and a Children’s Play Area. The mix of private offices, meeting rooms, and open collaboration areas, in conjunction with brightly colored walls and a generous glassline, turned this long-vacant shell space into a warm and inviting destination for the staff and beneficiaries of Jeremiah Program. CAM worked closely with Jeremiah Program to assist them with architectural layouts and designs, which not only resulted in cost savings but also provided a final product that closely aligned with what Jeremiah Program wanted and needed for the space. CAM also helped Jeremiah achieve their goals of maximizing natural light and views over the Jones Falls, providing a safe destination for mentorship and consulting, and creating flexibility for future expansion of their programs over their 10-year lease. In recognition of the services provided, the Jeremiah Program also received a citation from Senator Chris Hollen, congratulating the organization on its one year anniversary. We are proud to have delivered essential space for an organization that will become an asset for our community.
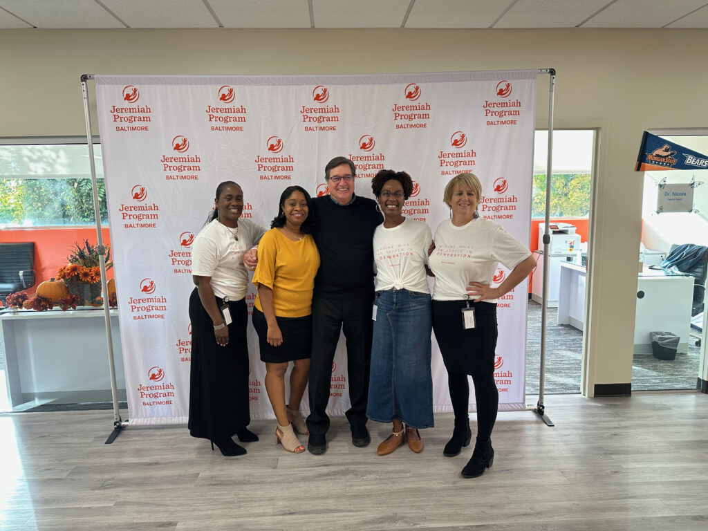

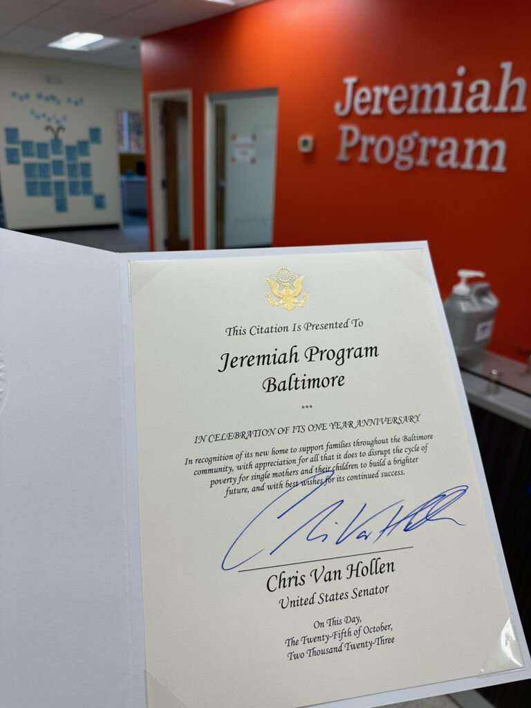
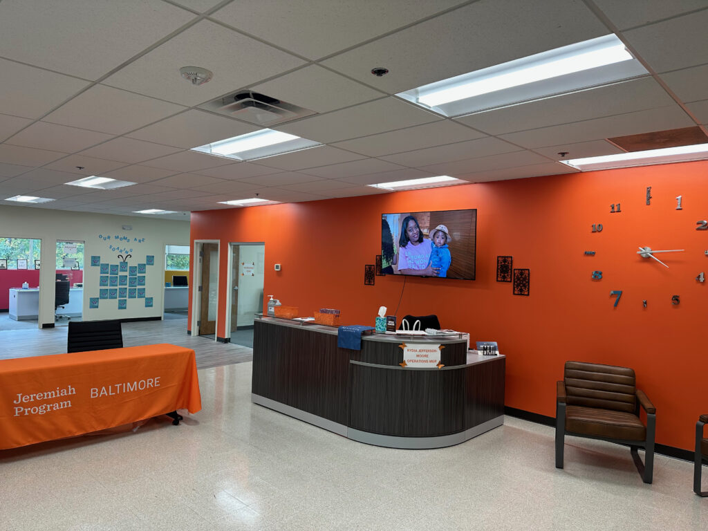
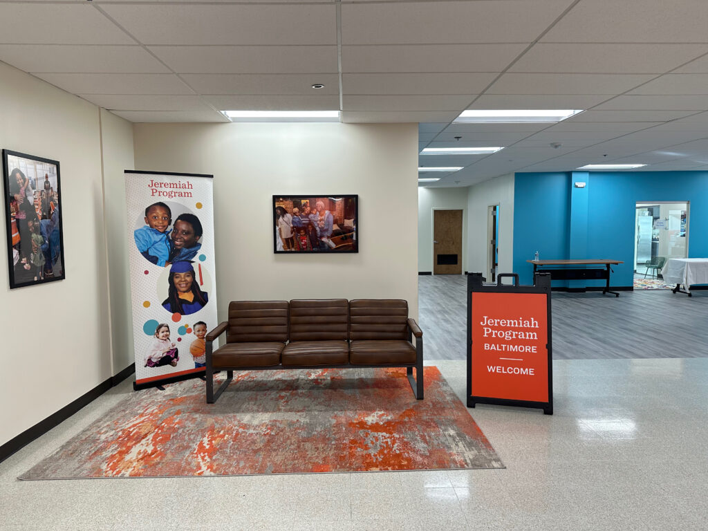
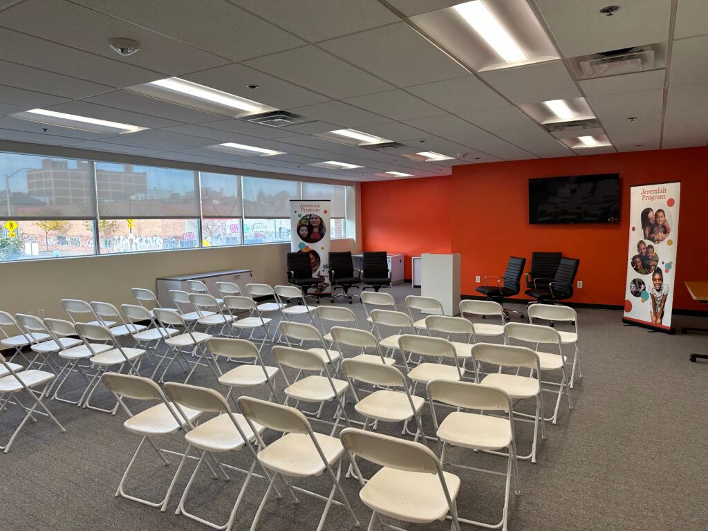
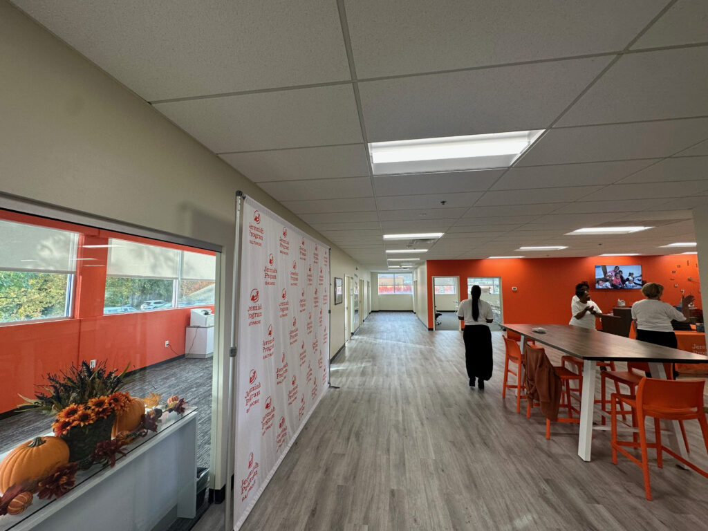
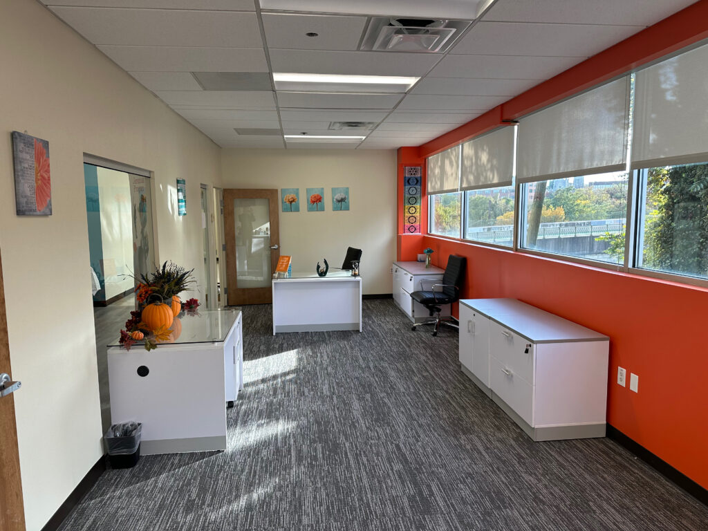
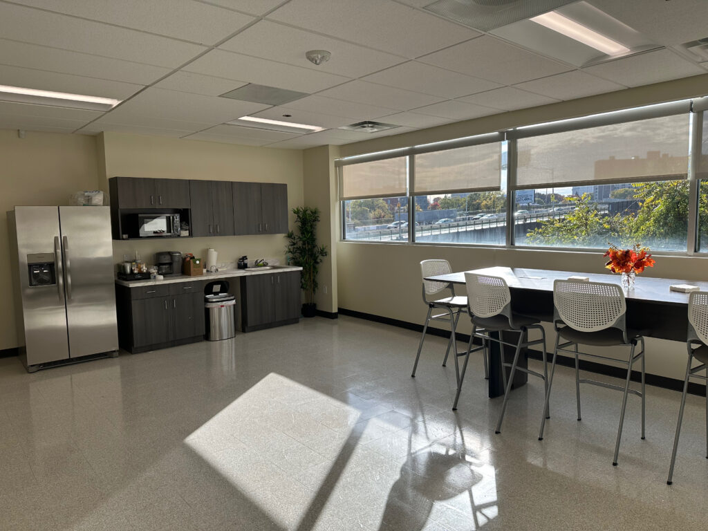
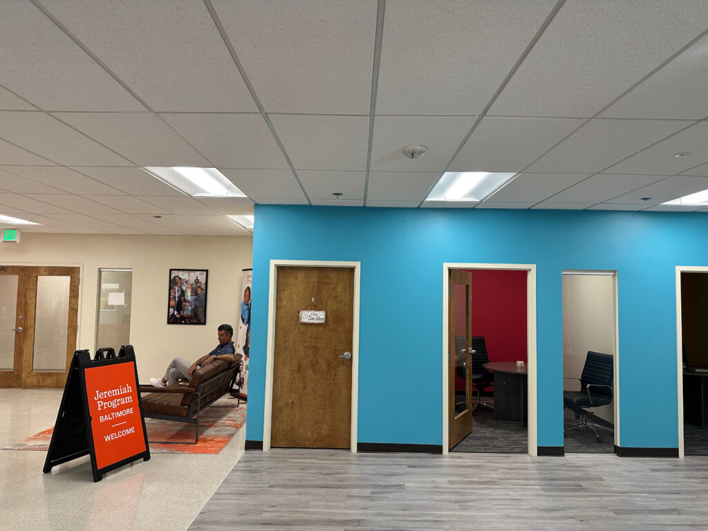
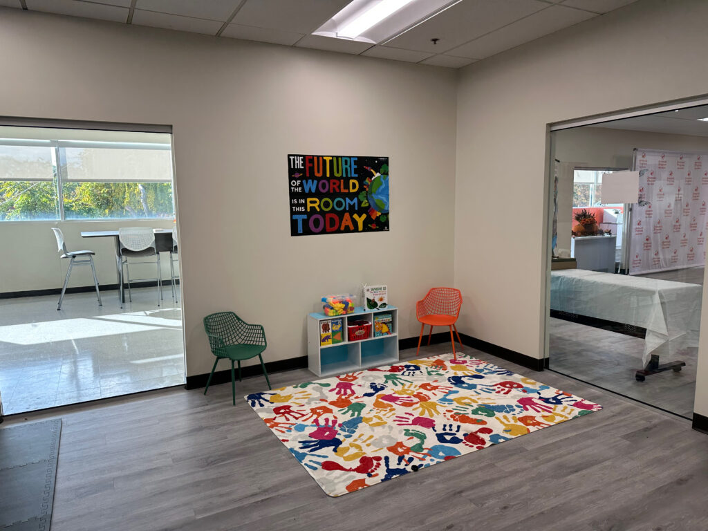
MARYLAND FOOD BANK: BACK IN BUSINESS!
CAM Construction is proud to have attended the “Grand Re-Opening” ceremony of the newly renovated and upgraded Maryland Food Bank! CAM served as Construction Manager at Risk for ~21,000 sqft of interior expansions and additions that took place at their 100k sqft headquarters facility in Halethorpe, MD. This project will improve both the capacity of the Food Bank to serve our local communities in desperate need of assistance, provide educational opportunities to certify new chefs and kitchen managers from underserved communities, and greatly enhance the administrative office space needed for the nearly 200 hardworking men and women who allow the Food Bank to execute their vision.
Our scope of the work included a substantial Kitchen Expansion and Renovation, building a new Loading and Receiving Queue, Dry Storage Area, state-of-the-art Conference Rooms, Private Offices, and Collaboration Areas, a new Break Room & Training Area, and a New Celebrated Entry to the sorting warehouse for volunteers and employees. This project was extremely challenging given the need to establish a temporary kitchen, insert completely sound-proof mezzanine structures within an occupied facility, interface additions with a pre-engineered building, and keep the Food Bank completely operational over the course of construction, given the mission-critical work that they carry out on a daily basis. Check out some photos of the new space and be sure to stay tuned for more updates on CAM projects!
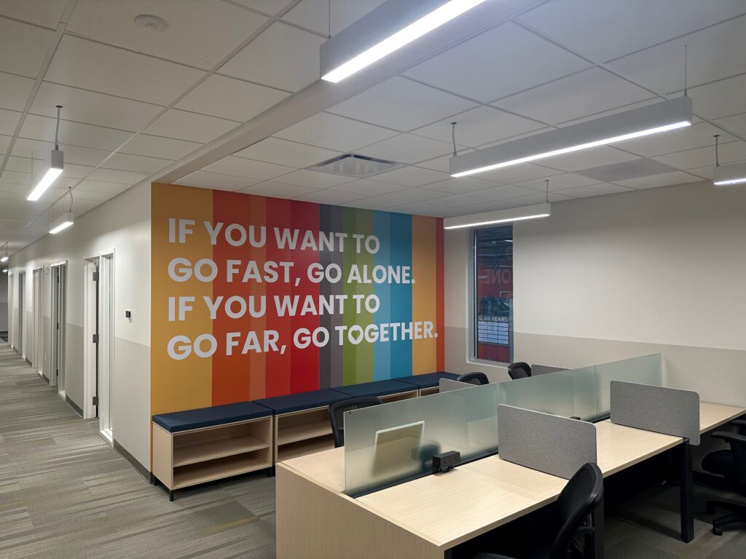
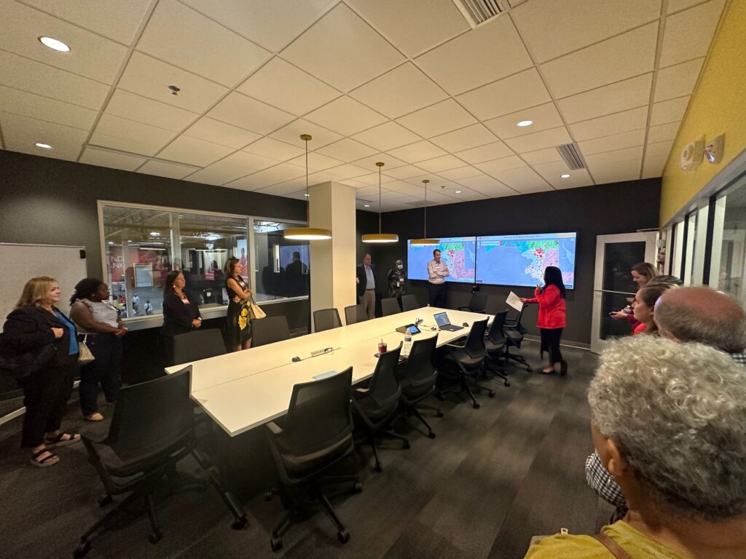
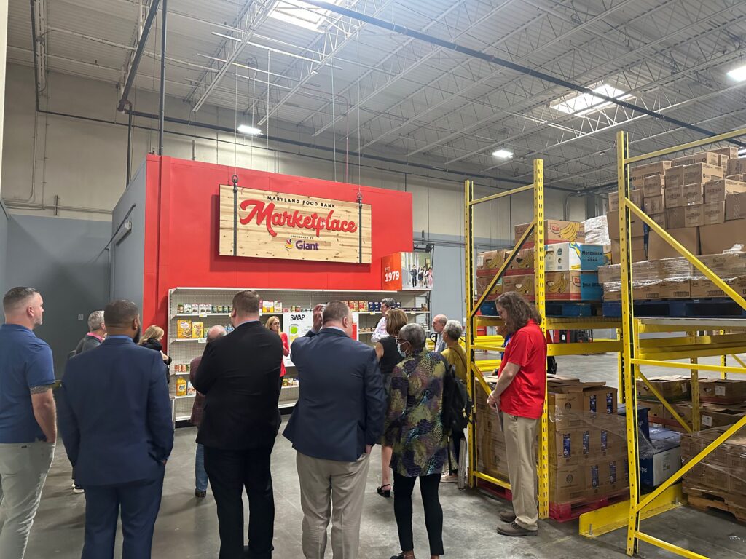
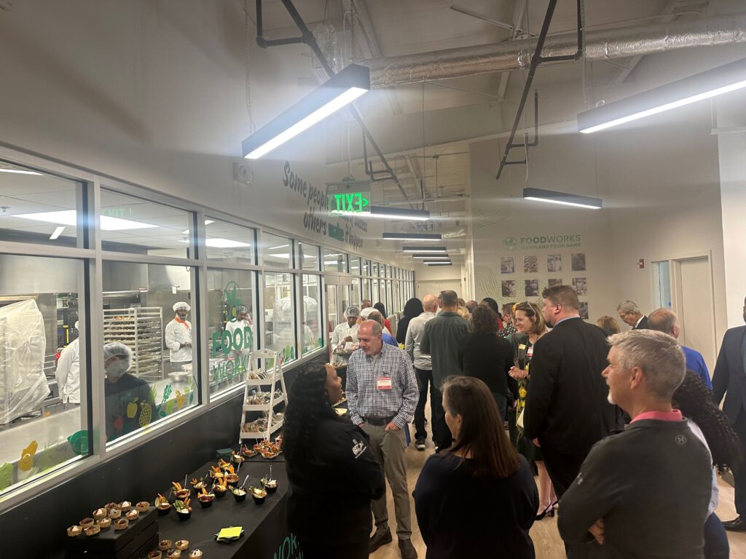
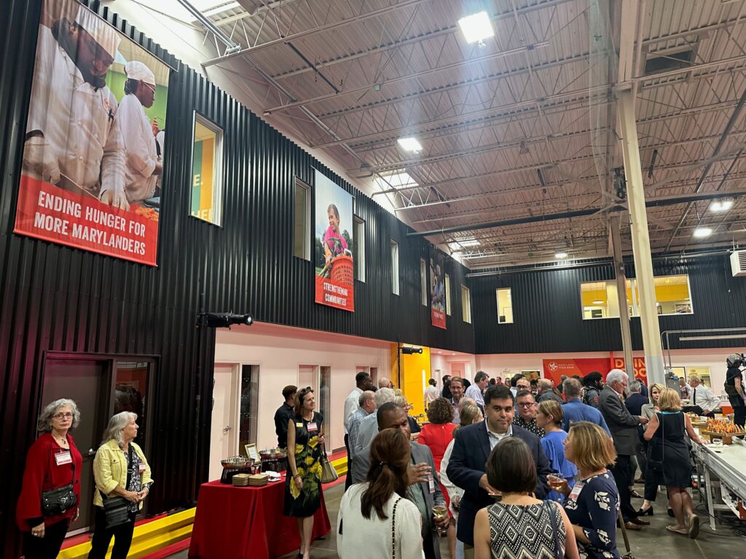
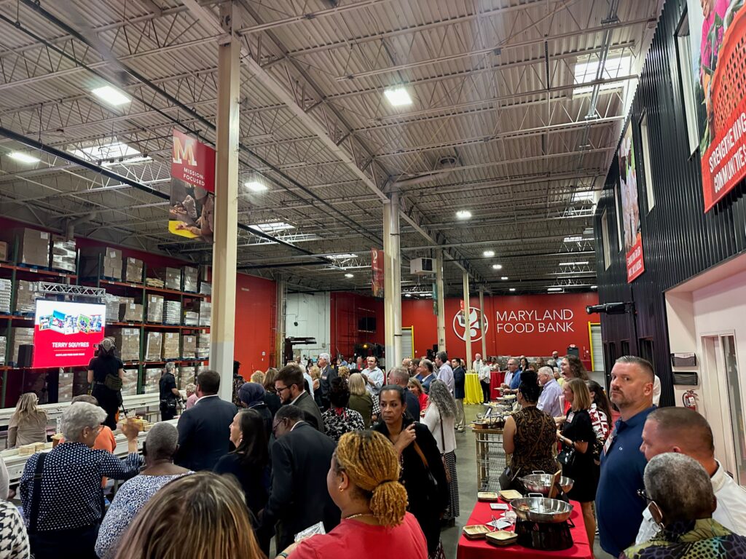
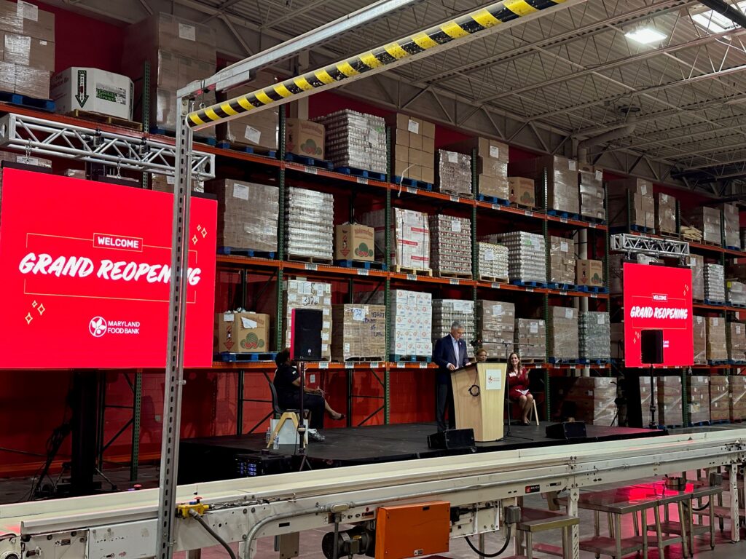
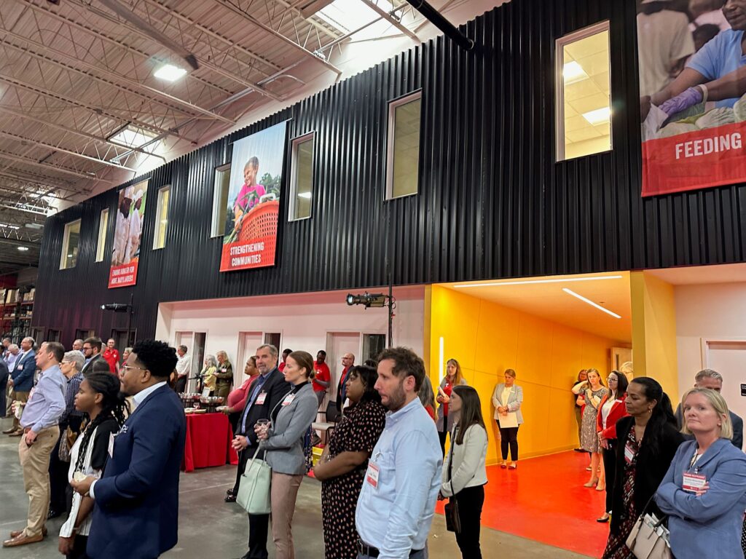
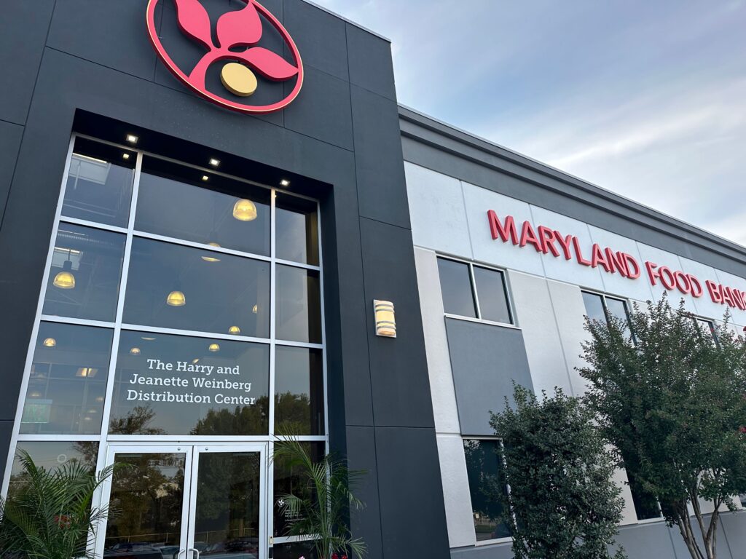
District Courthouse Renders!
Check out these stunning renderings of the future Baltimore City District Courthouse by BFM Architects! The side-by-side images of the Courthouse detail both the incredible work CAM has done so far and provide a sense of scale and complexity of the exterior facade construction to come. A sophisticated metal panel and curtainwall glass system, plus an entirely new roof system, will be installed to support energy-efficient equipment.
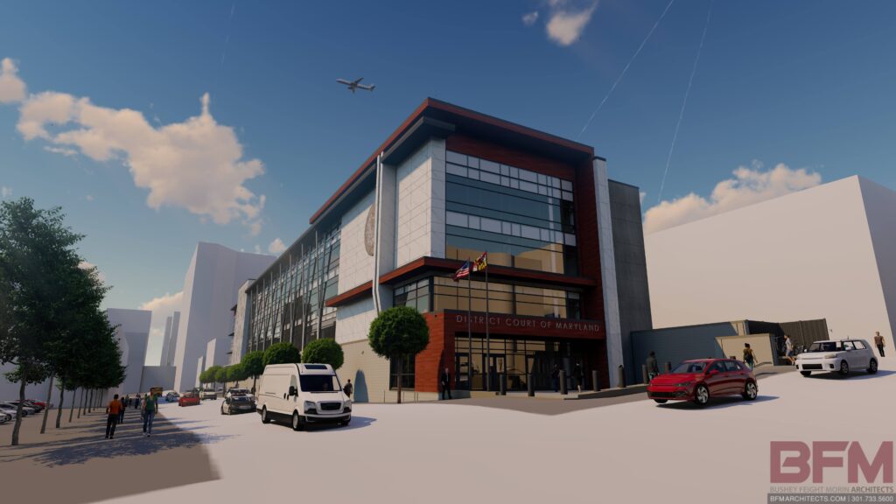
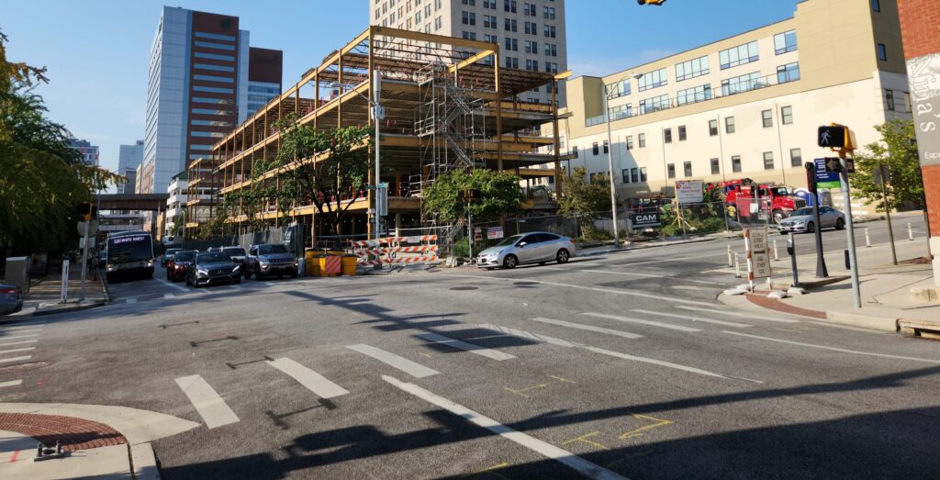
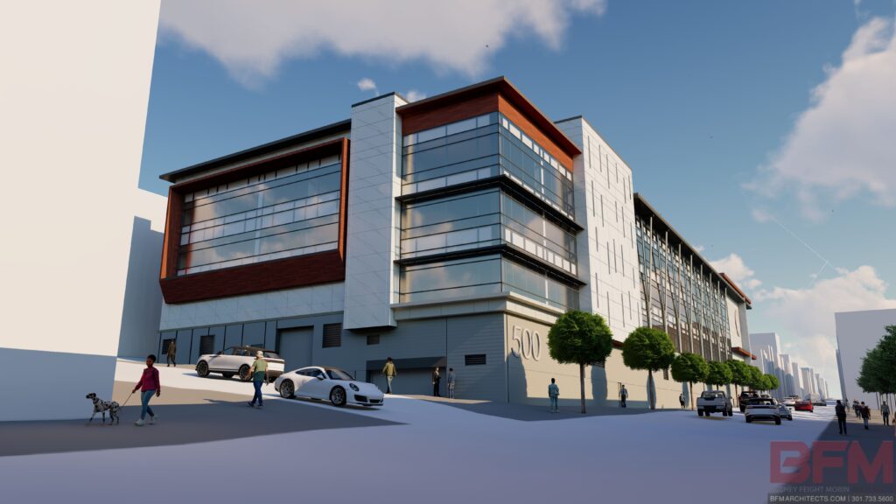
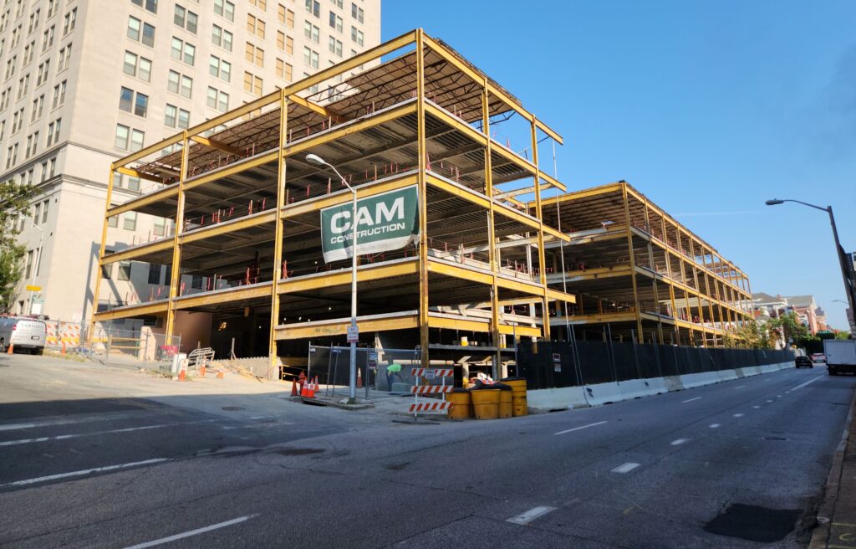
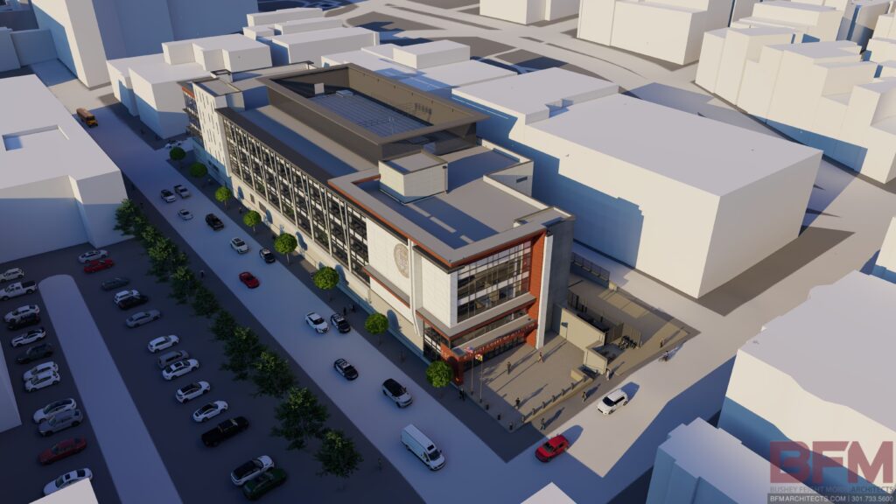
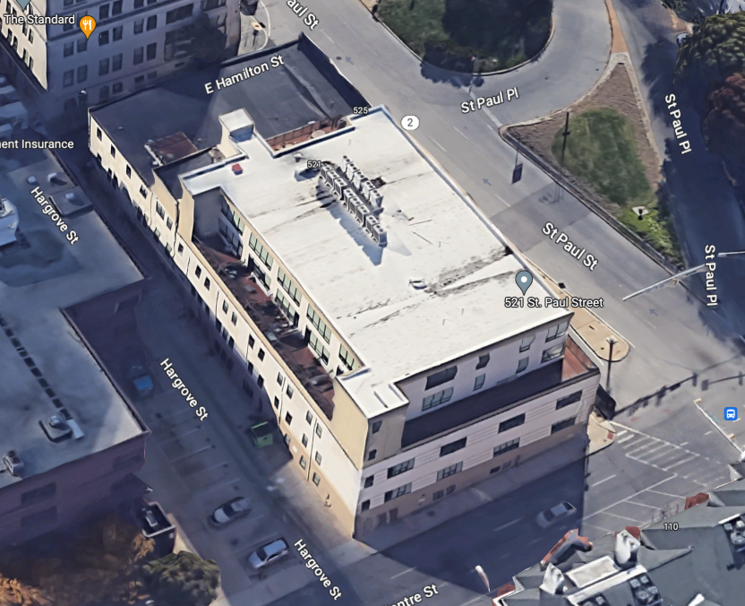
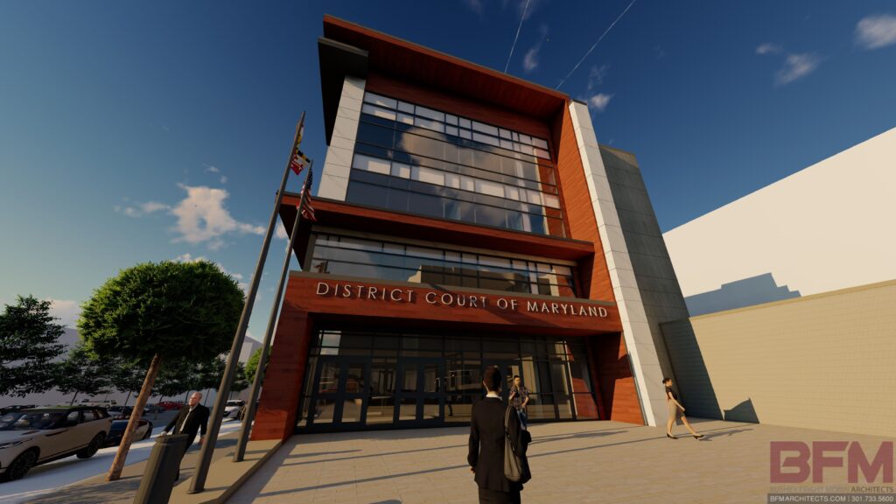
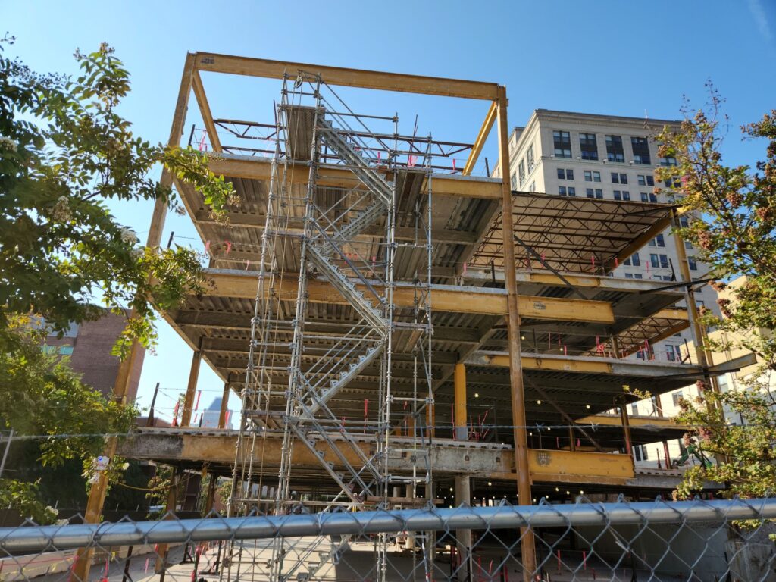
CONCRETE POURING AND STEEL BEAMS- ST. JOE’S PARISH
Check out the work at St. Joseph’s Parish! CAM Construction has completed all of our demolition work and is making significant headway on the renovations and additions to St. Joe’s, and we are excited to share the latest. Concrete is being poured for the new sanctuary and baptismal altar, and new steel beams are reinforcing the roof. You can also see the intersection point of where the existing building and new additions will be built out! Stay tuned for more updates as milestones are reached.
