CONCRETE POURING AND STEEL BEAMS- ST. JOE’S PARISH
Check out the work at St. Joseph’s Parish! CAM Construction has completed all of our demolition work and is making significant headway on the renovations and additions to St. Joe’s, and we are excited to share the latest. Concrete is being poured for the new sanctuary and baptismal altar, and new steel beams are reinforcing the roof. You can also see the intersection point of where the existing building and new additions will be built out! Stay tuned for more updates as milestones are reached.
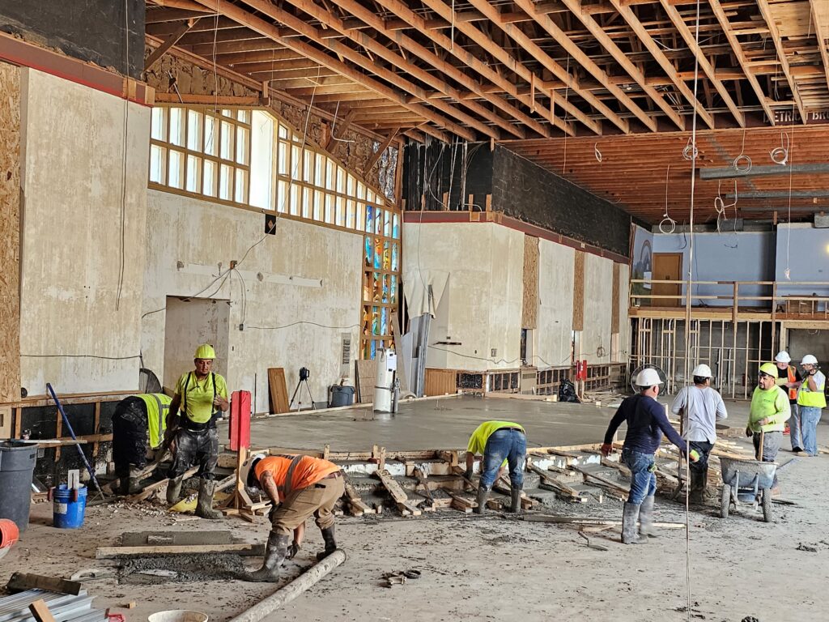
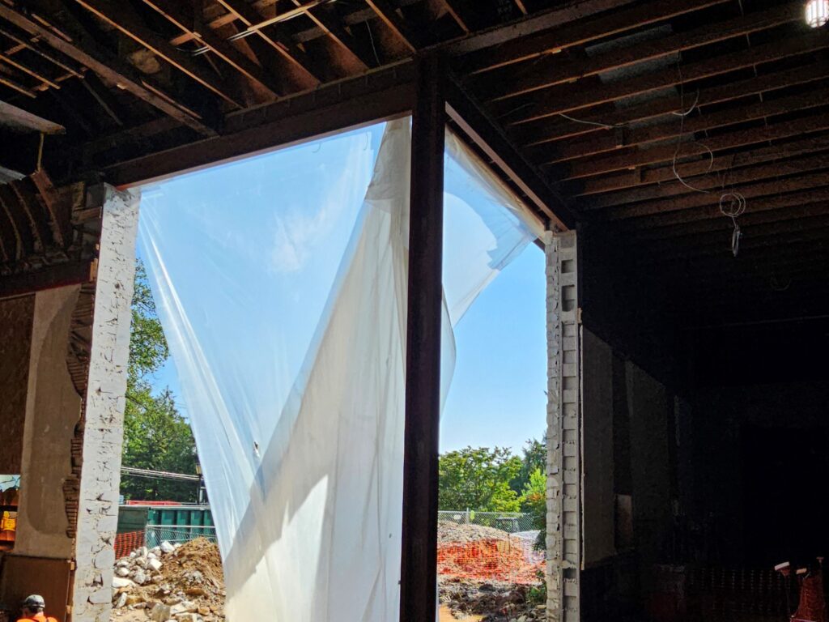
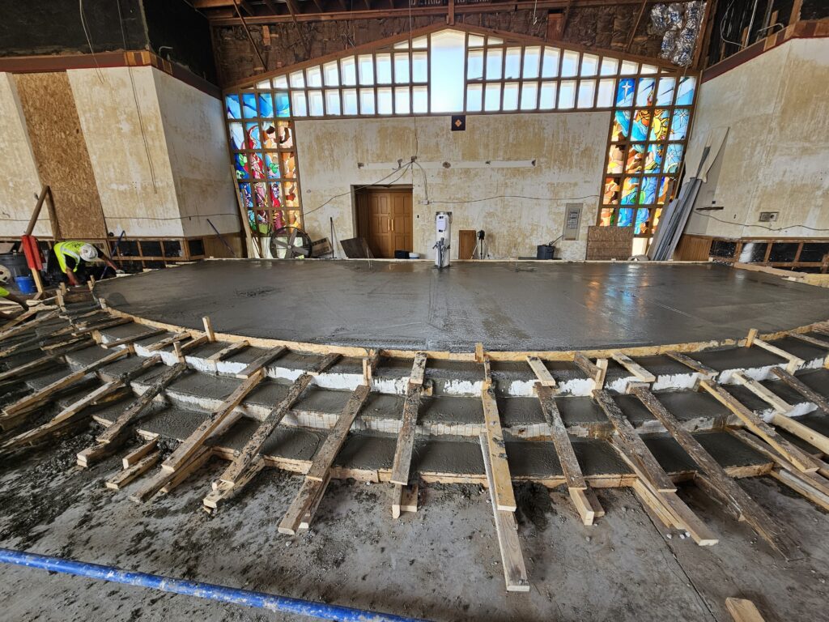
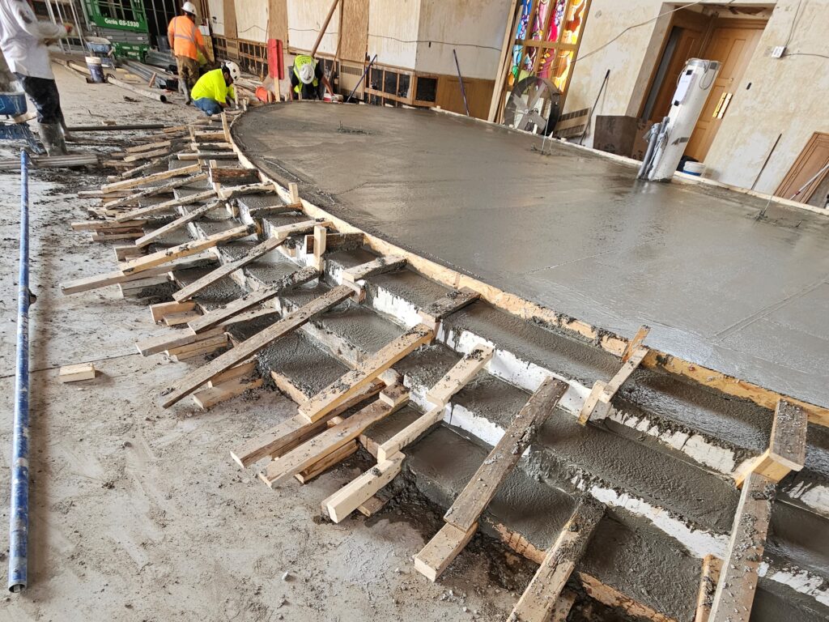
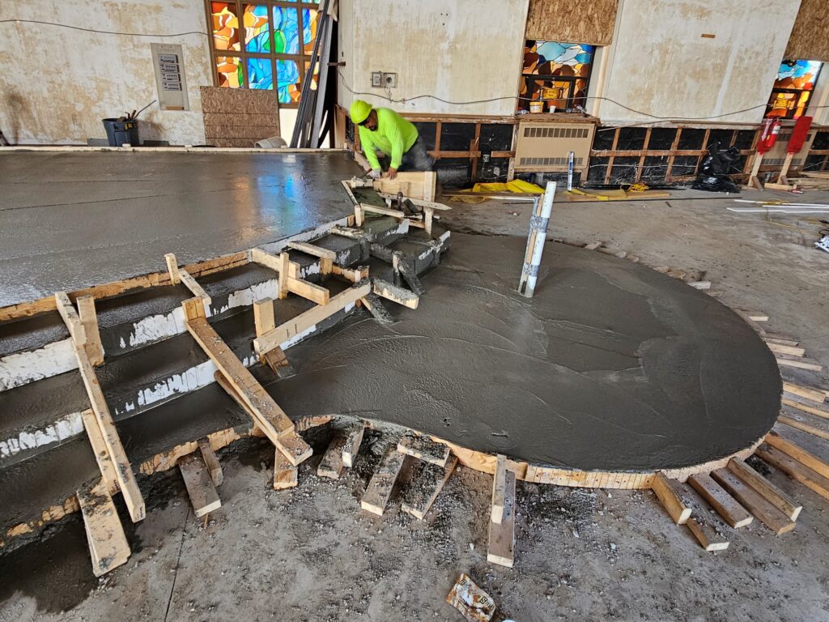
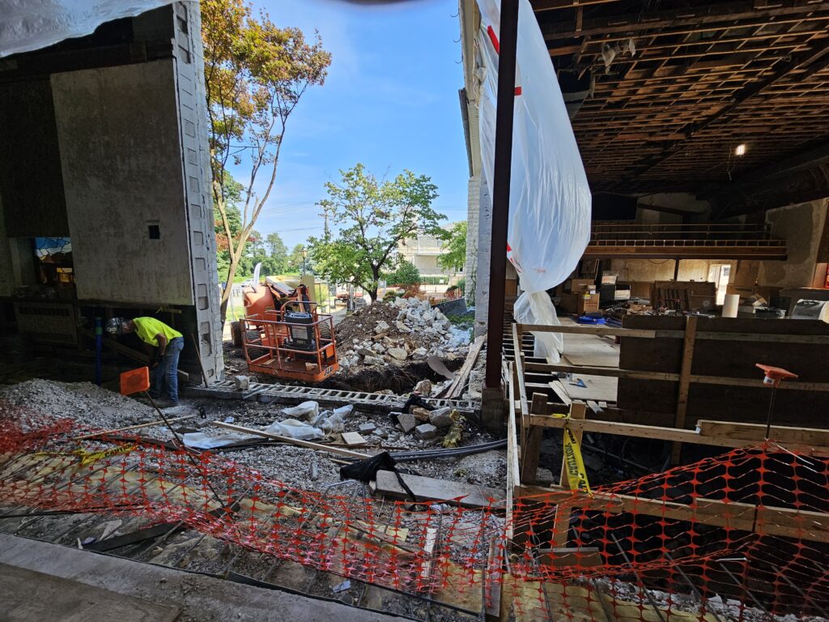
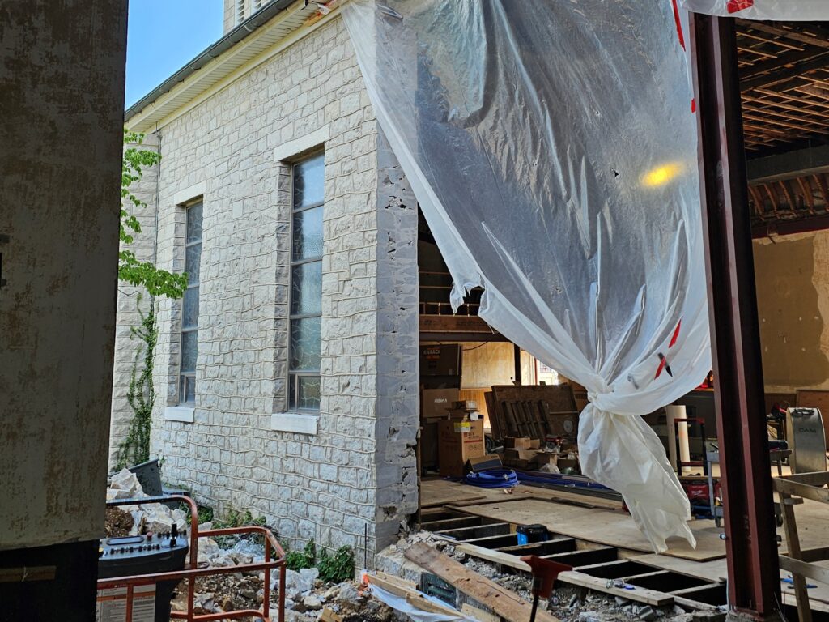
GROUNDBREAKING: Construction at St. Joseph’s Parish is Underway!
CAM Construction recently had the privilege of attending the final Easter Mass in the old St. Joe’s Parish, after participating in a ceremonial groundbreaking and blessing with Archbishop Lori to commemorate our major renovation project! After salvaging all pews and religious artifacts, we have begun gutting the interior, demoing the slabs, and are preparing to shore up the historic stone corners to make way for the building’s additions. Over the duration of this 11-month job, we will see the building access, foundations of the structure, utilities, stained glass windows, roof, and mechanical system transformed to foster a better, brighter space for worship and education. Find more news on the updates at https://sjpmd.org/news-1
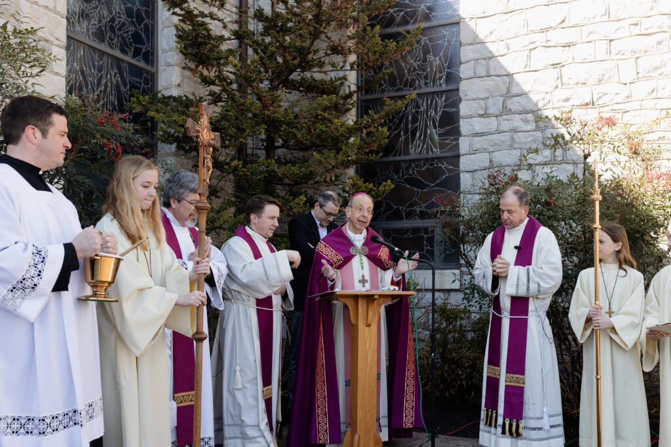
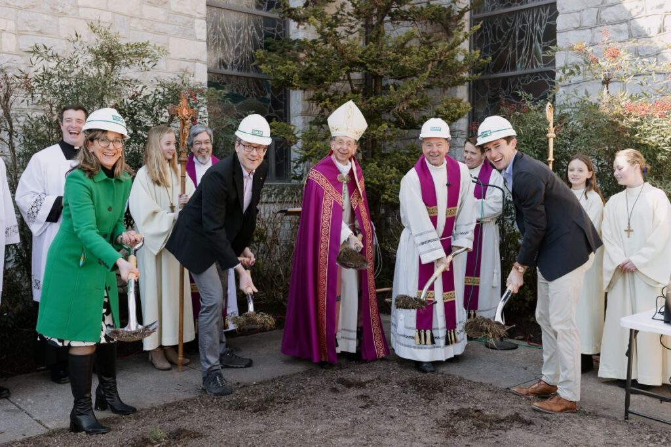
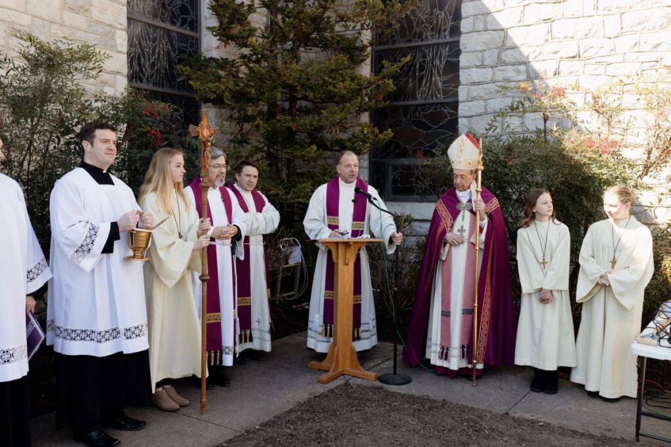
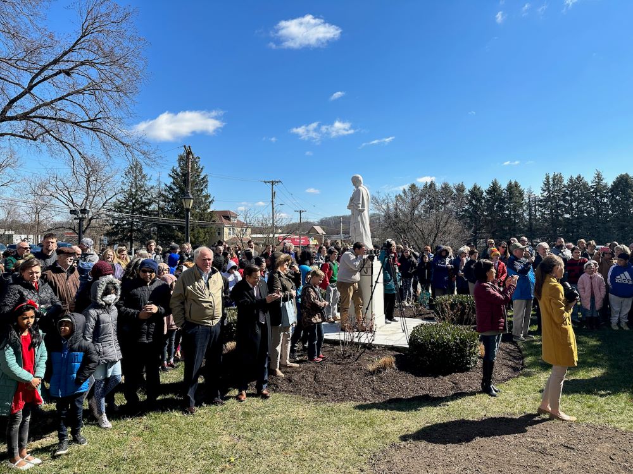
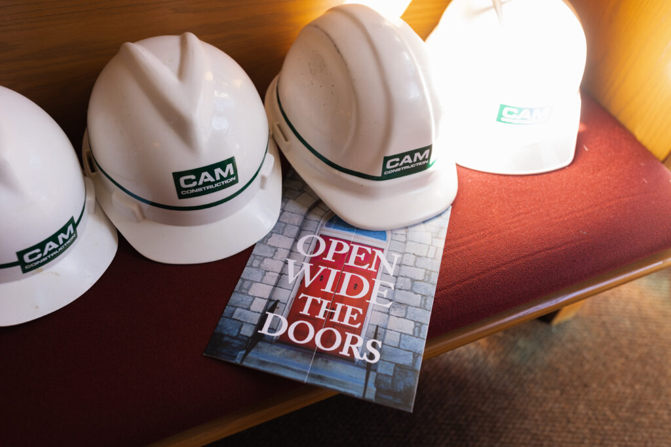
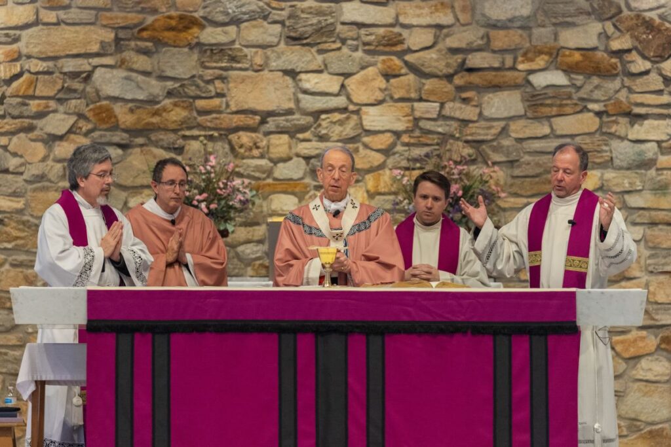
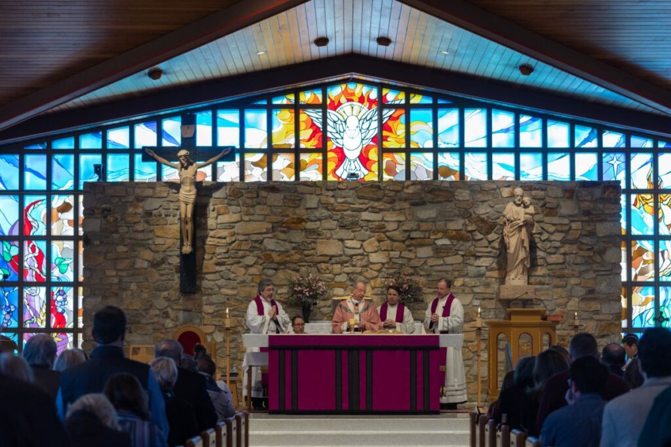
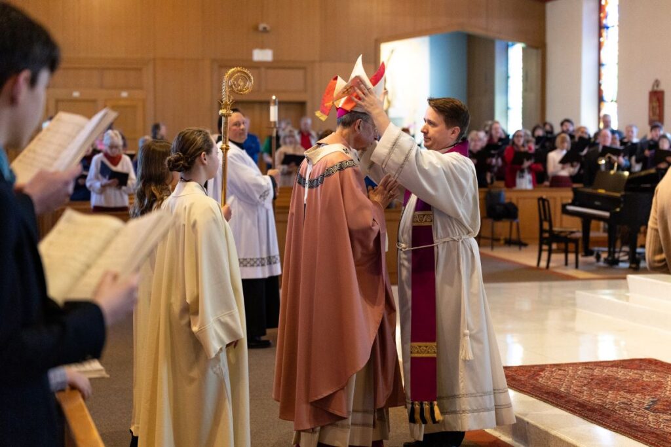
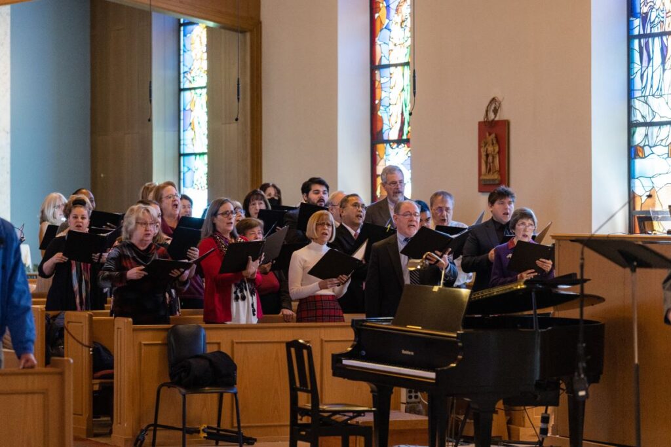
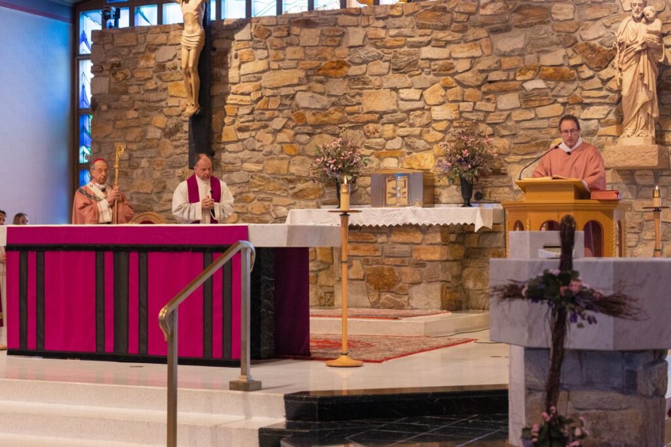
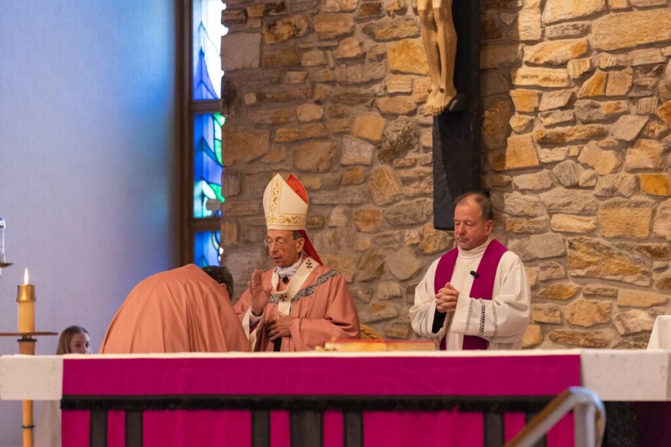
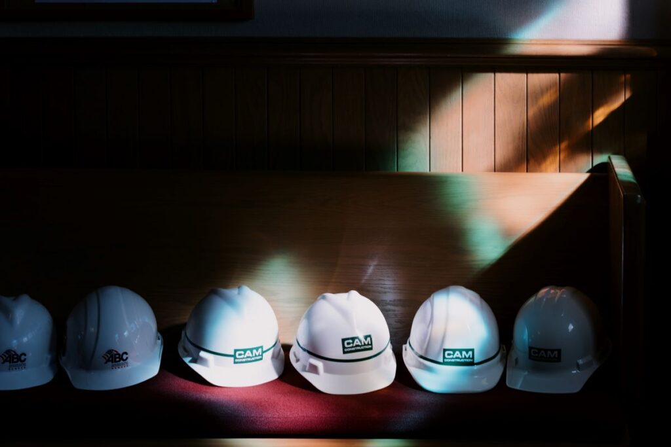
Connection Center at New Psalmist Baptist Church Campus wins Award of Excellence!
GC New Project – $1 to $5 Million
CAM won an Award of Excellence for the construction services to the Connection Center at New Psalmist Baptist Church’s campus in Baltimore, MD.
The Connection Center is a new 7,500 sf, multi-purpose center which will be primarily used for ministry and fellowship activities. This center will serve as the congregations hub for connection. The facility includes a large gathering and welcoming hall, administrative offices, and a large banquet kitchen. This project provides the owner with the ability to do ministry in an even greater way.
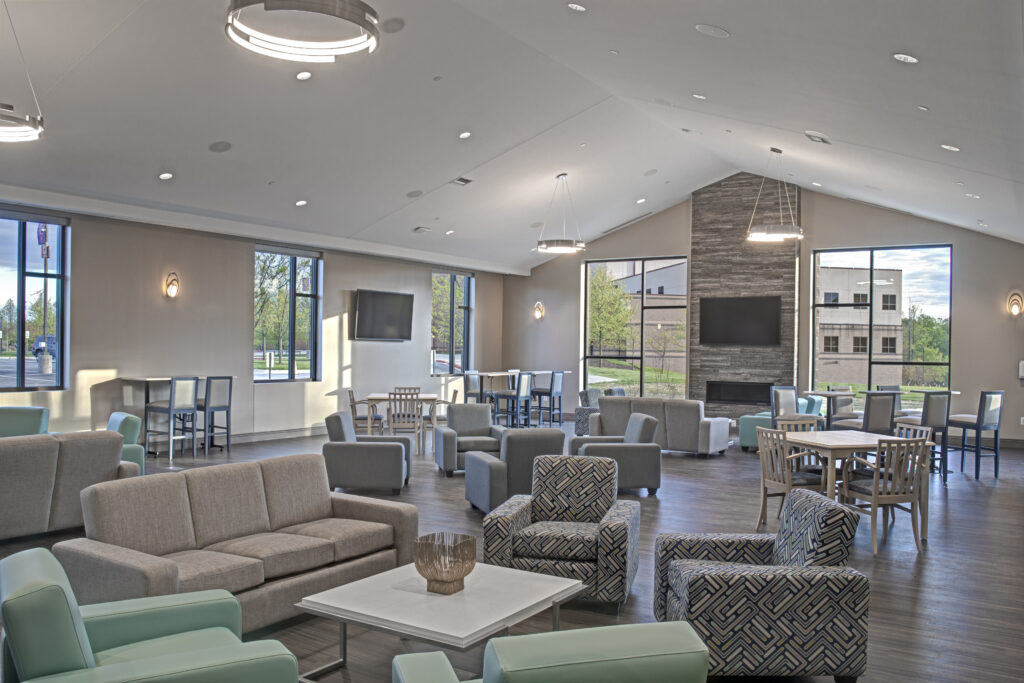
CAM was hired to assist the church early within the Pre-Construction process. Our team provided detailed cost estimates, constructability reviews, and provided diligent insight in budget reconciliation meetings with the design team.
CAM completed the project on-time during the beginning of the COVID-19 pandemic, ensuring a safe on-site working environment each day.
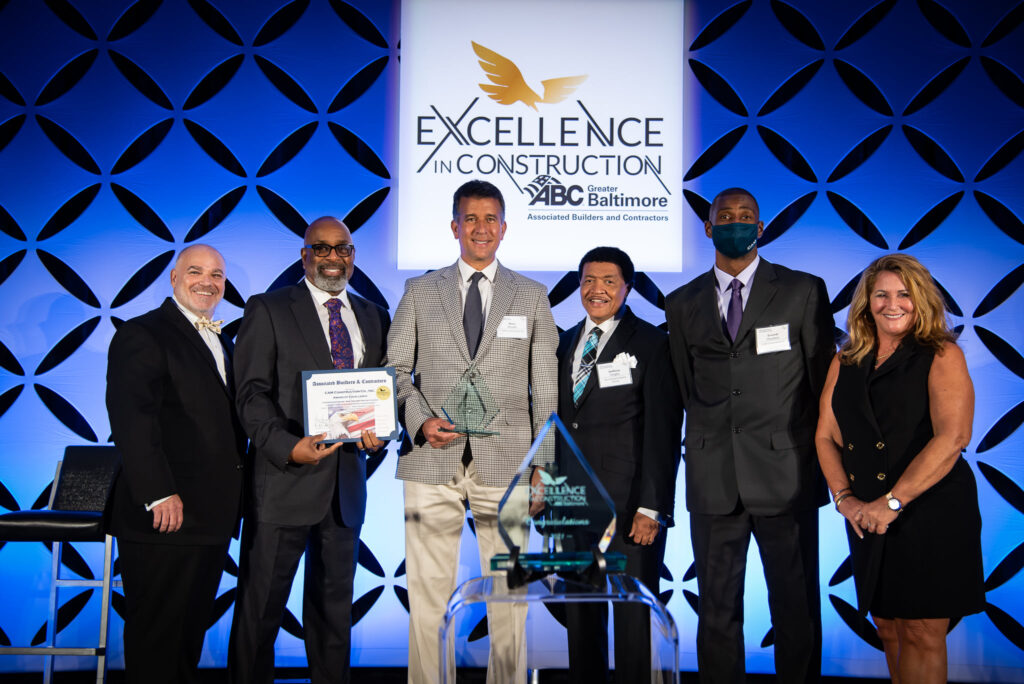
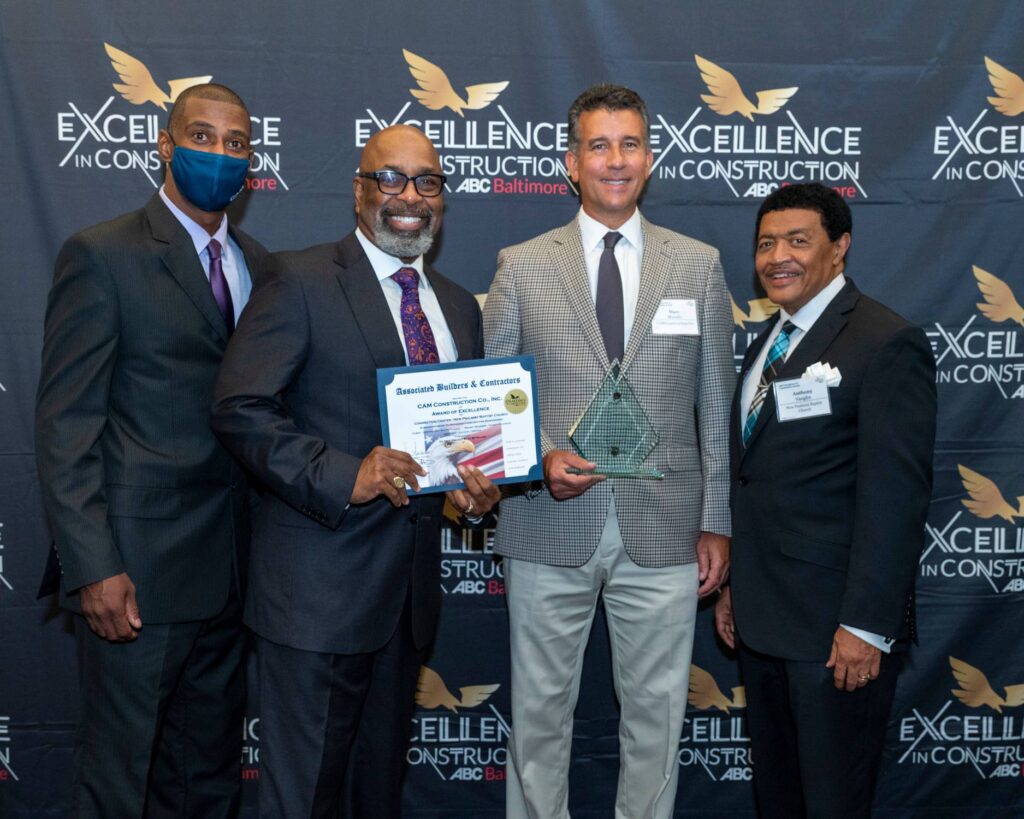
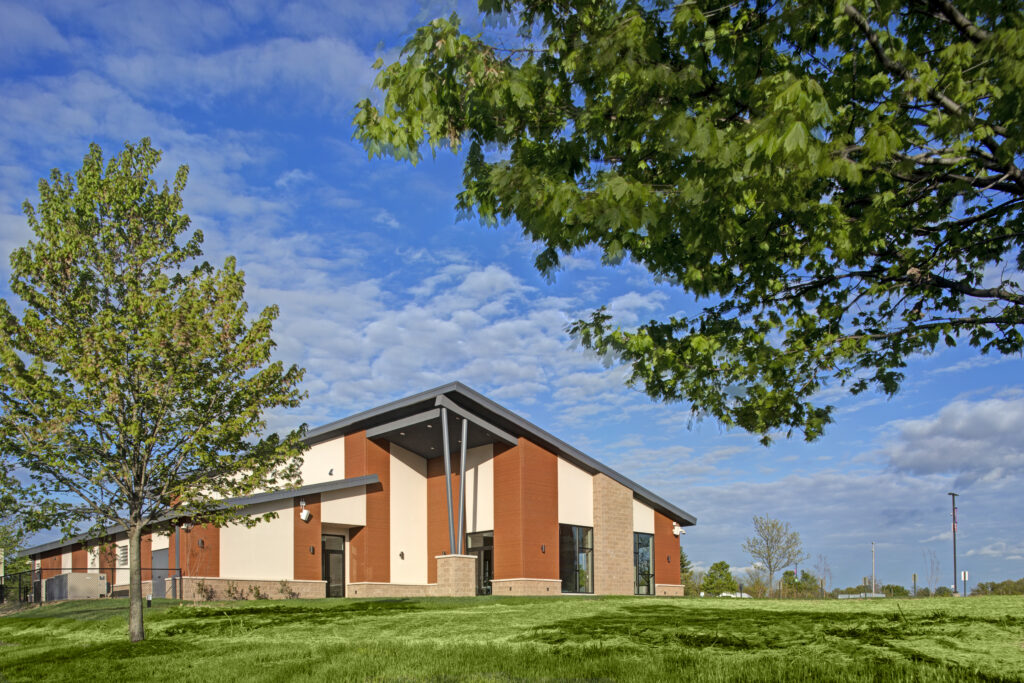
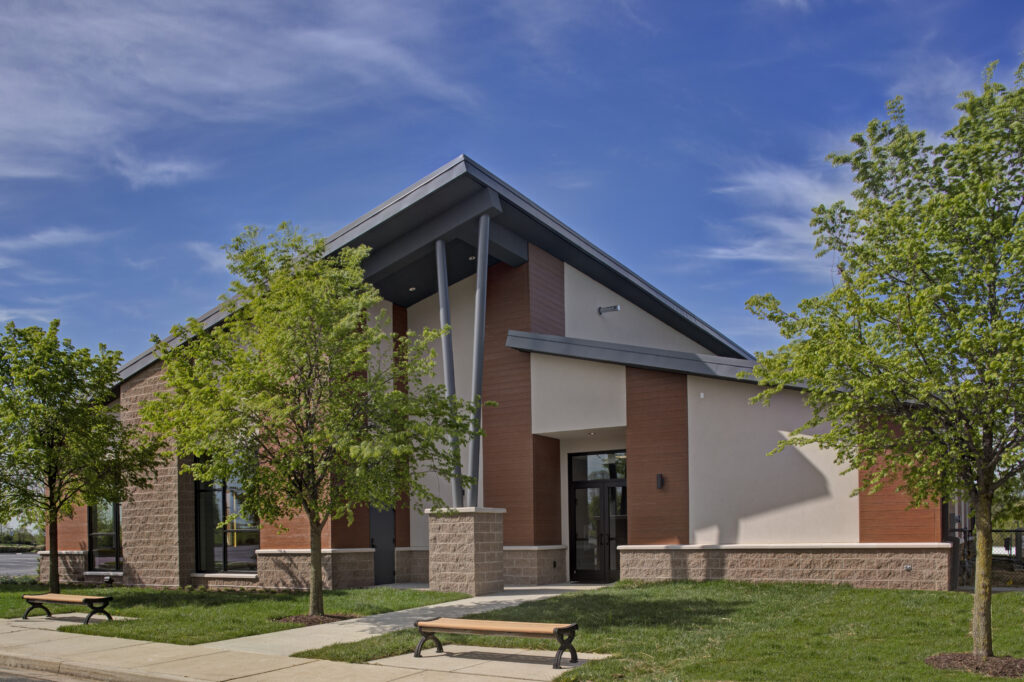
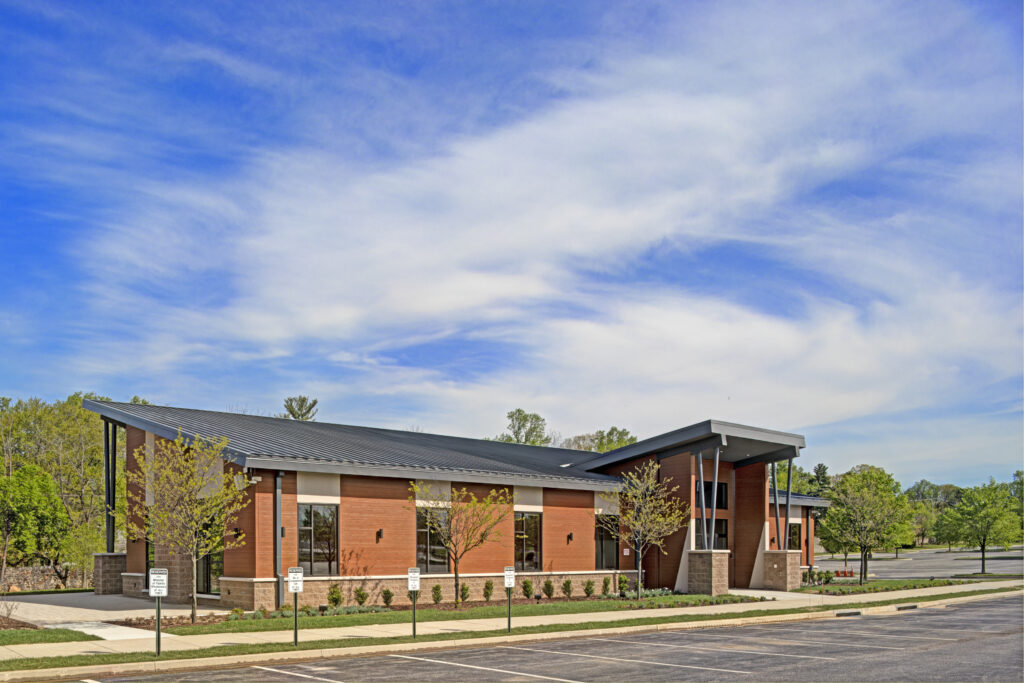
Take a Virtual Tour! Connection Center on New Pslamist Baptist Church’s Baltimore Campus
Take a virtual tour of the new Connection Center on New Psalmist Baptist Church’s campus, guided by the Interior Designer & Principal of Expressions… Of You, Ms. Teriko Epps.
Project Details: The Connection Center is a new 7,500 sf, multi-purpose center which will be primarily used for ministry and fellowship activities. This center will serve as the congregations hub for connection.
Connection Center Opens! New Facility on New Psalmist Baptist Church’s Campus
Project Update! Take a look at the NEW Connection Center on New Psalmist Baptist Church’s campus, in Baltimore MD.

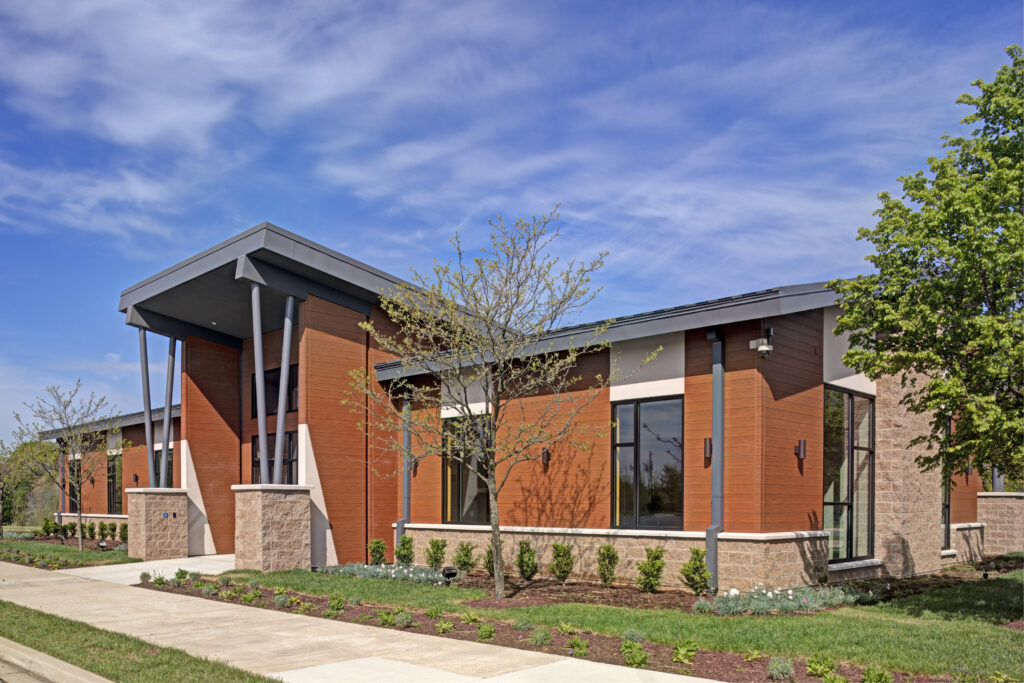

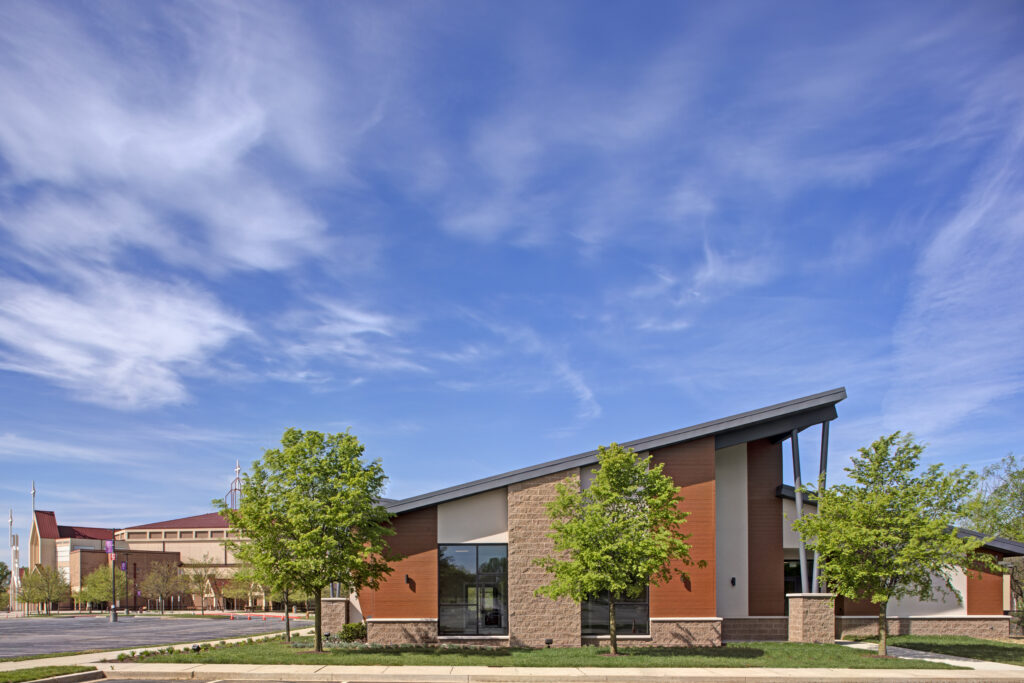

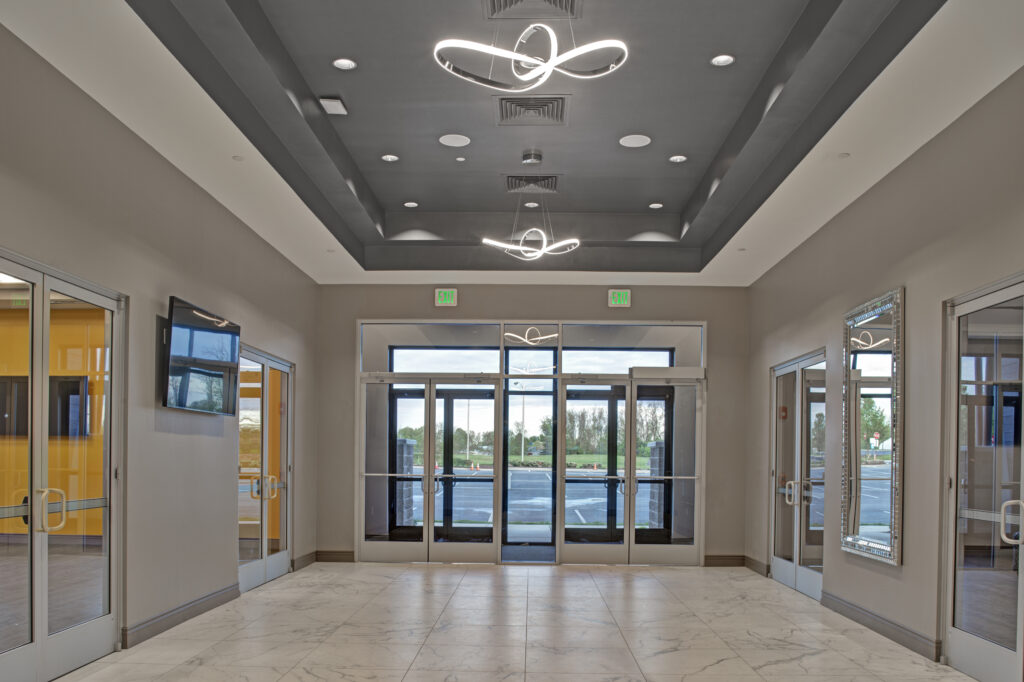

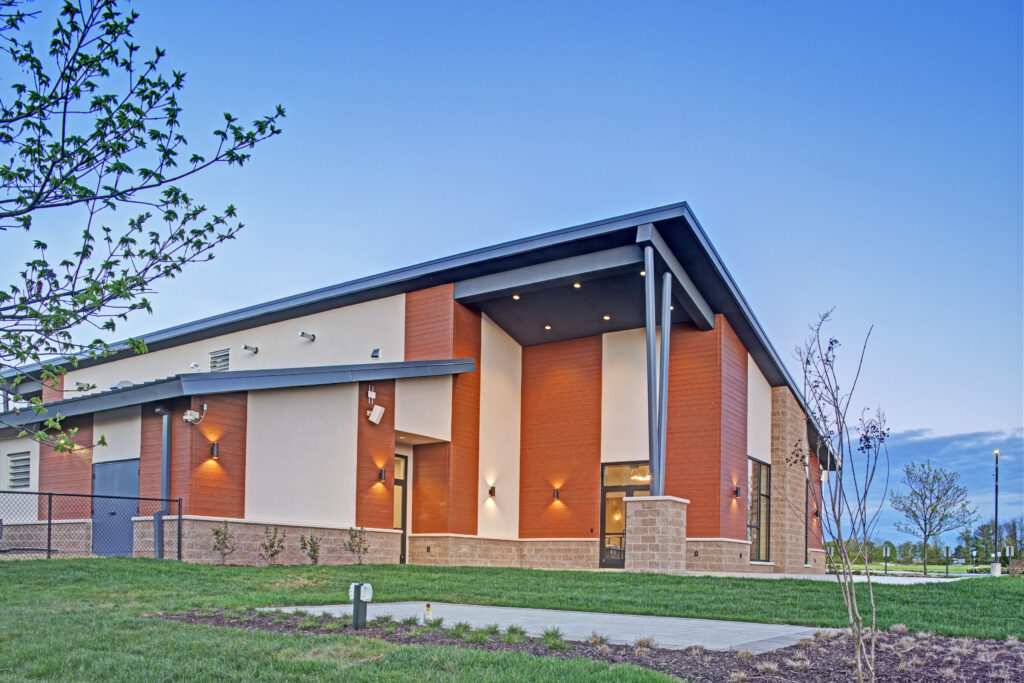
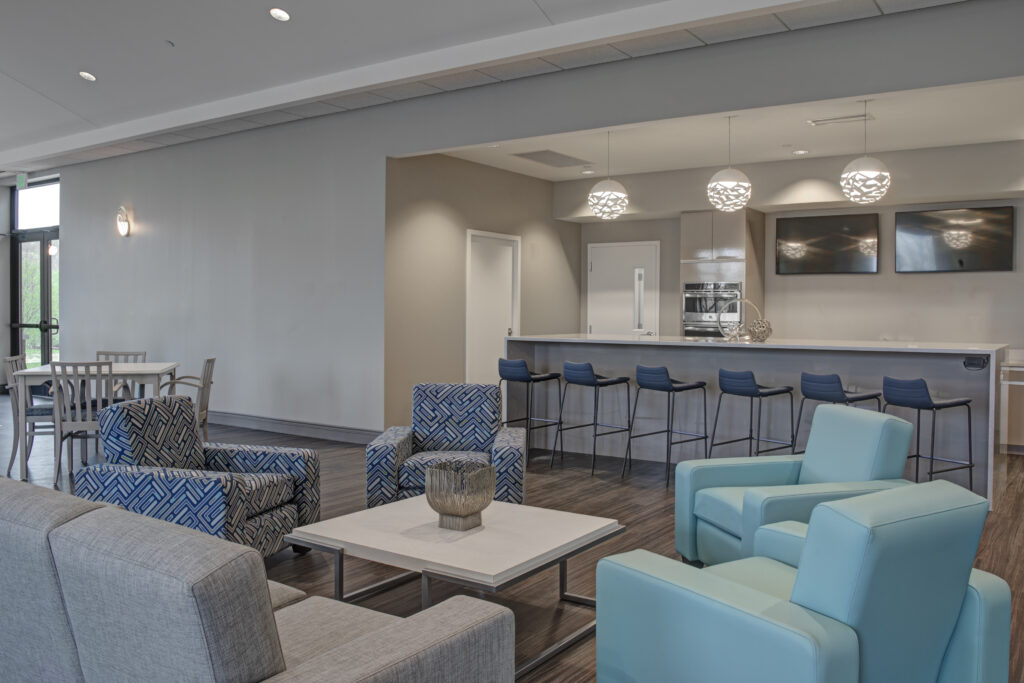
This new 7,500 sf, multi-purpose center will be primarily used for ministry and fellowship activities. The project includes a large gathering and welcoming hall, administrative offices, outdoor patio, and multiple warming kitchens for event hosting.
When asked about the new facility, the owner said, “This center will be the hub for connection. It will give us the ability to do ministry in an even greater way. The opportunities are now endless. We will be able to create different environments & scenes for various activities.”
CAM Construction served as the Construction Manager on this project, delivering the new facility both on-time & within budget. Our team also assisted the owners by providing Pre-Construction & Cost Estimating services throughout the design process.
Click Here to View Project
Architect: Sanders Designs
New Psalmist Baptist Church Connection Center now under construction!
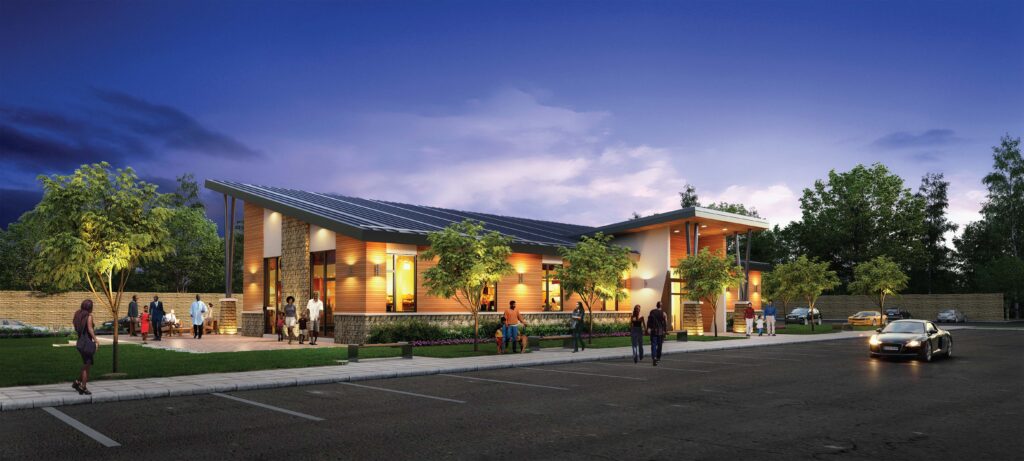
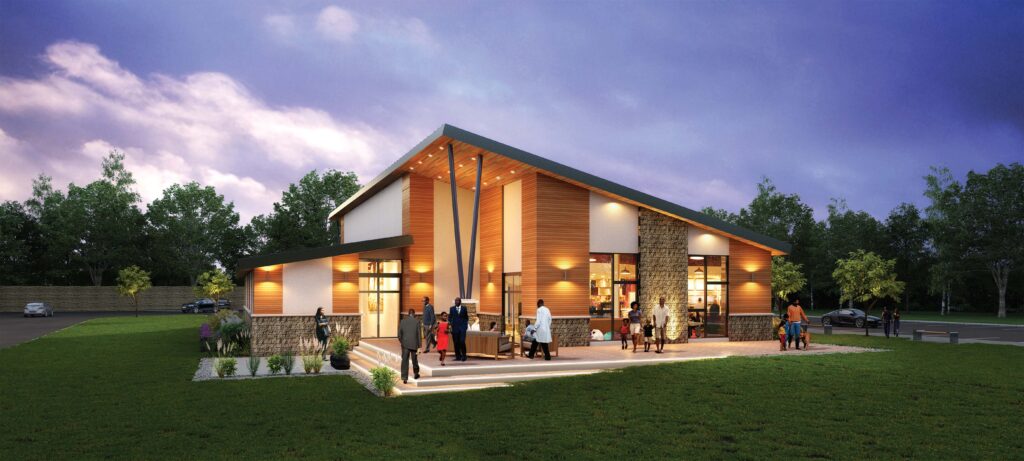
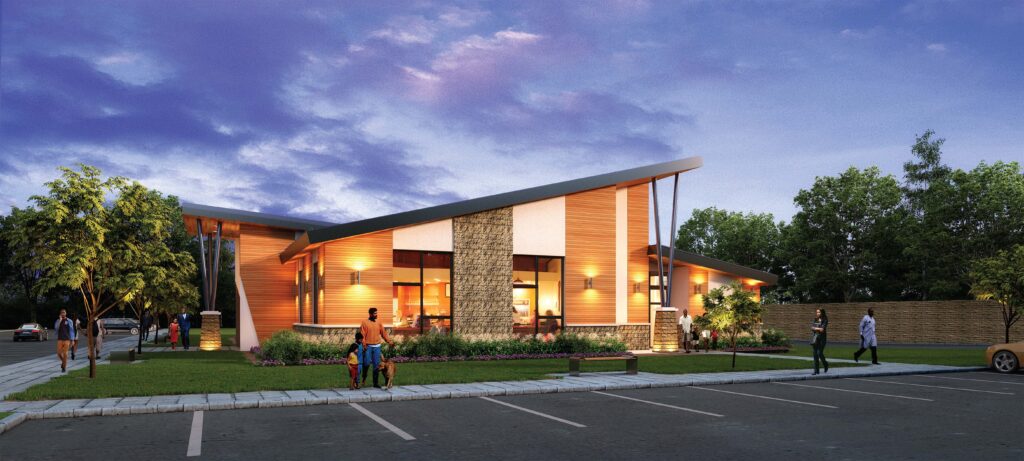
Our team has started construction on the new Connection Center, within New Psalmist Baptist Church’s Baltimore campus. This new multi-purpose center will be used for ministry and fellowship activities. We provided both Pre-Construction and Cost Estimating services throughout the design process. Click on the link to learn more about this 7,500 sf facility.
All images shown are provided by Sanders Designs Architects & planners.
www.SandersDesigns.com
