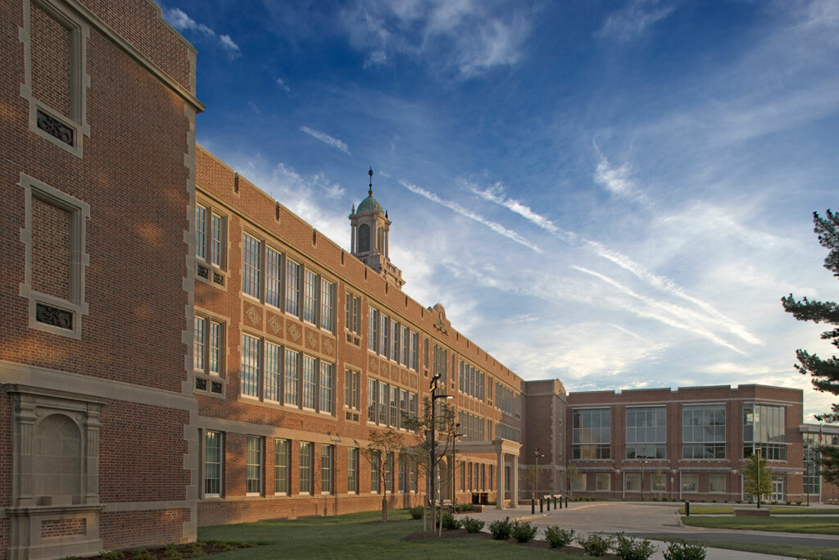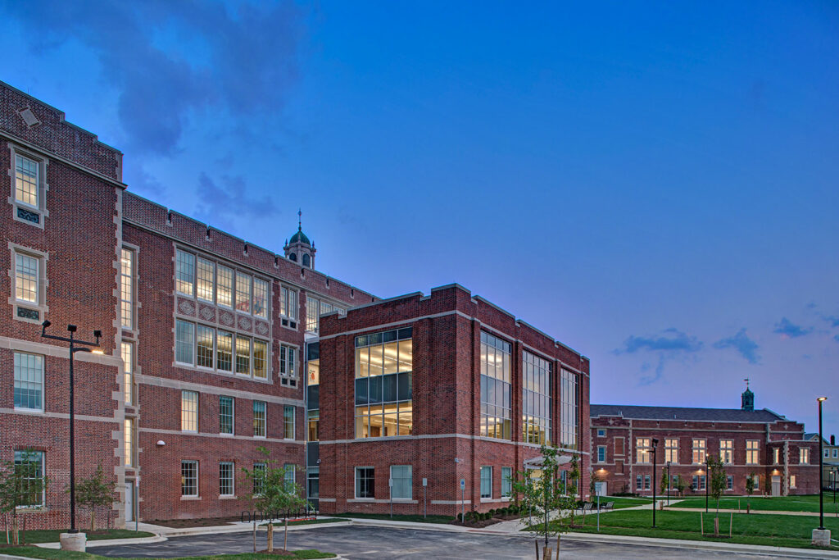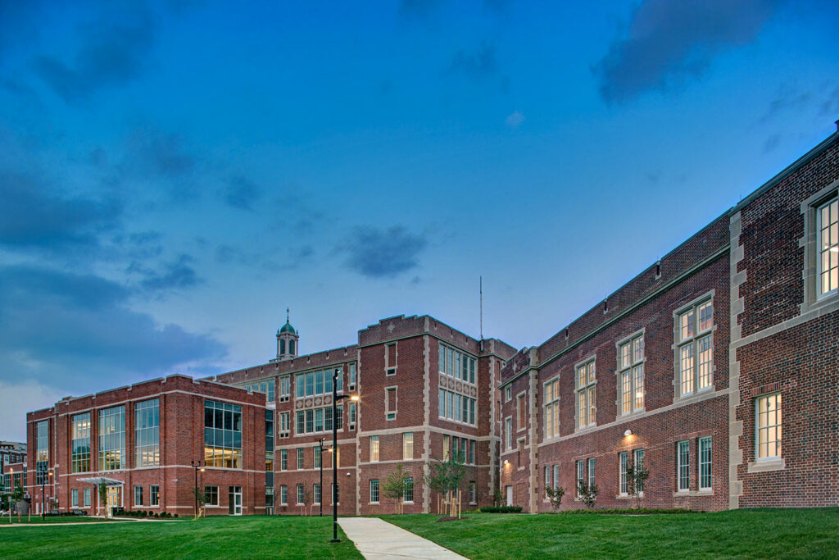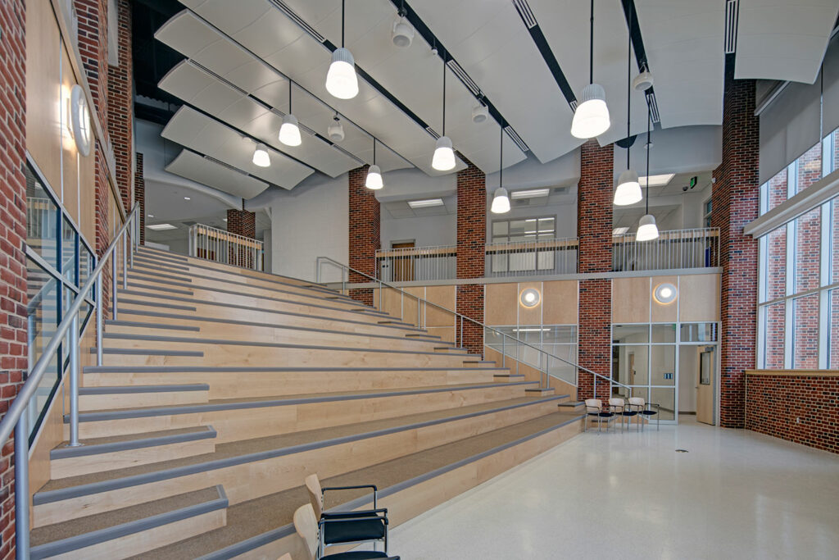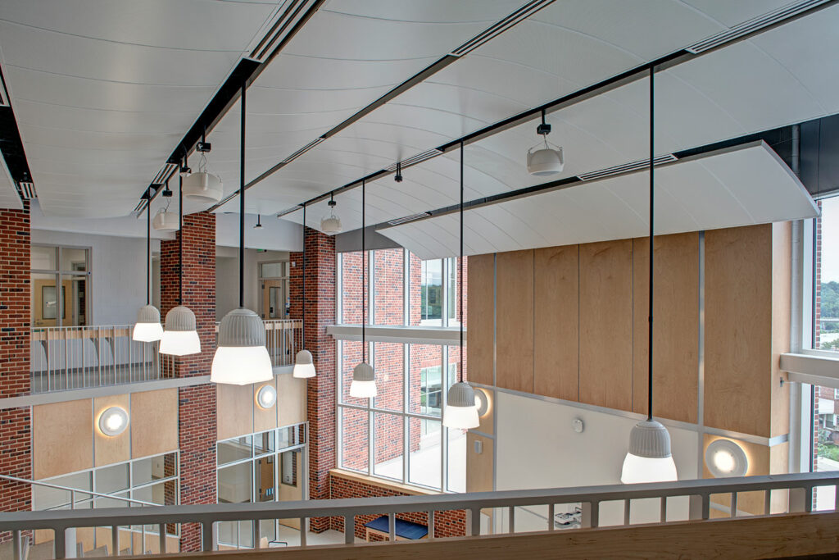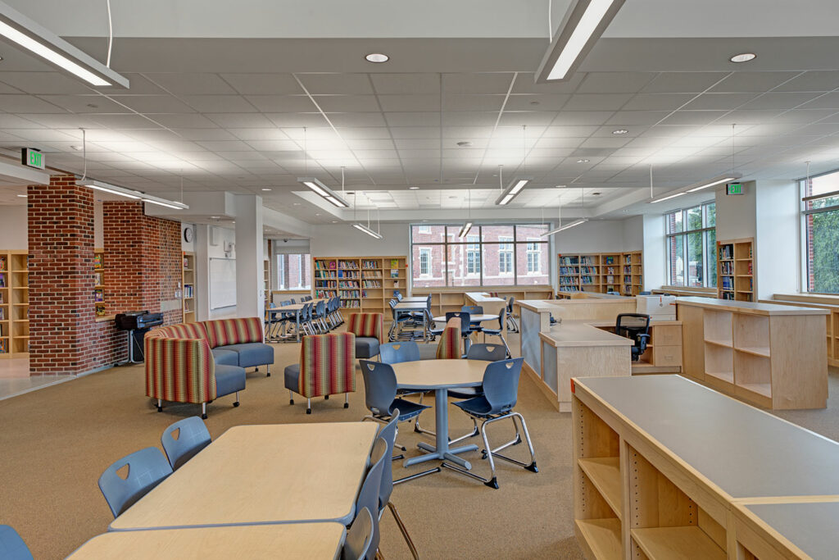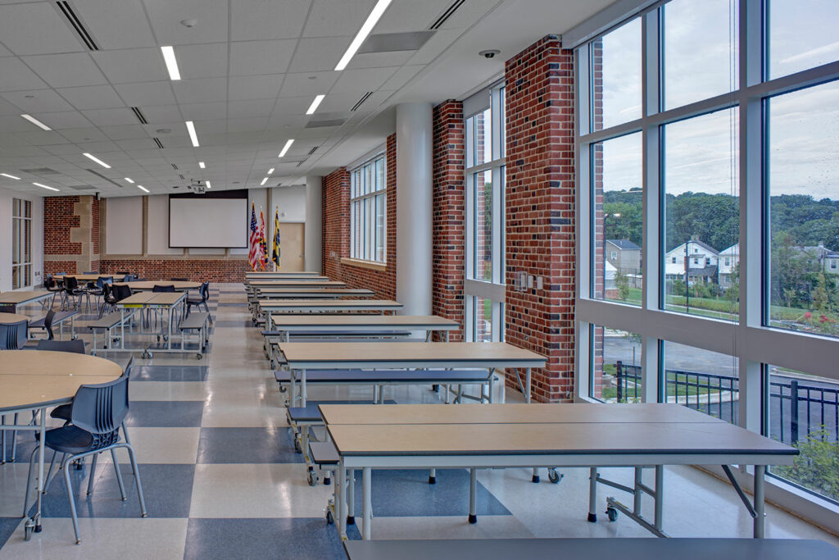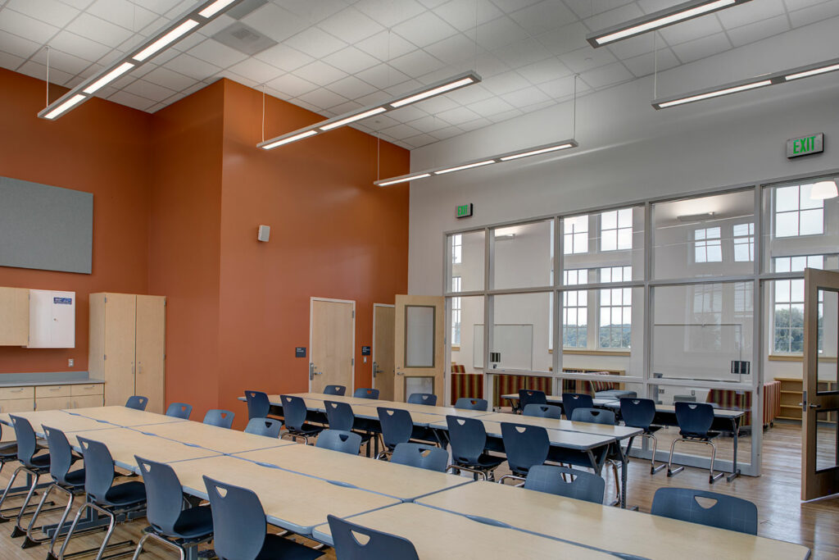Stehli Silk Mill Lofts—FRAMING UP THE FUTURE
Adaptive re-use at its finest! We have hit the ground running in Lancaster, PA, since the owner closed on their construction loan back on March 8th. Total development costs for this 250,000 sqft mixed-use project will exceed $40 million. It has been amazing to watch the interior progress unfold over the past 3 months. CAM has nearly finished media blasting Mills #1-3, to safely abate 100 years of lead paint from the facility and expose the rich character of the original brick walls, wood columns, beams, and ceilings. We completed underground plumbing, sawcut, and pour back, and are currently wrapping up the metal stud framing of Mill #1. MEP rough-in has begun, and we will continue cranking from here!
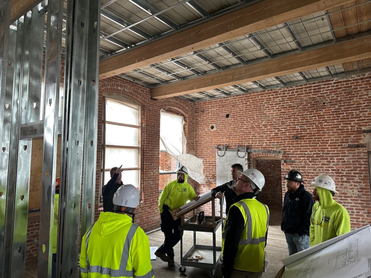
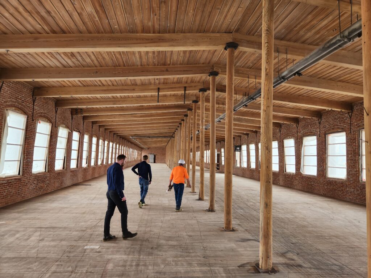
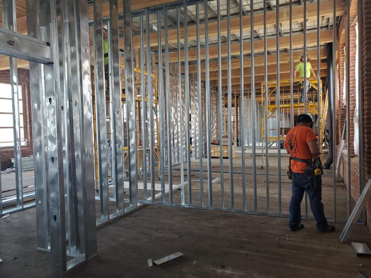
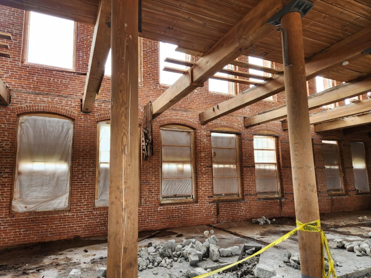
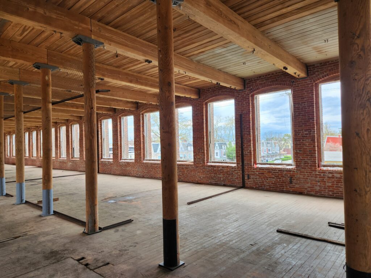
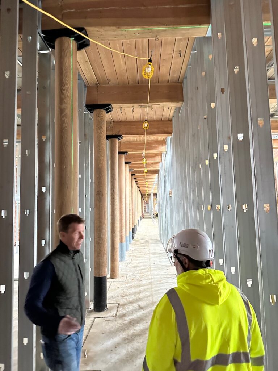
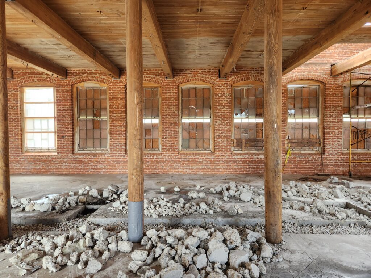
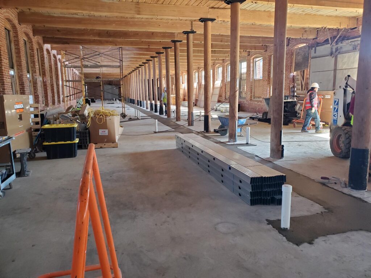
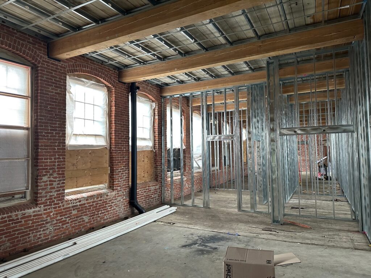
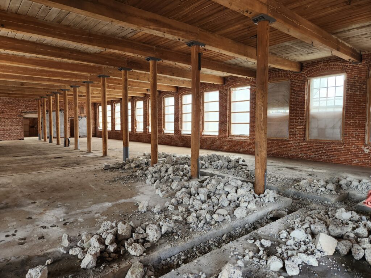
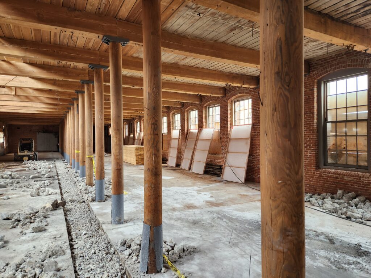
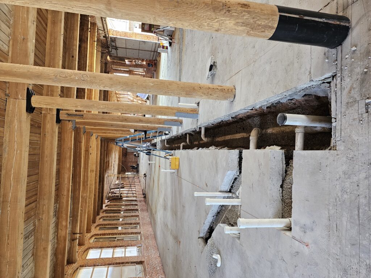
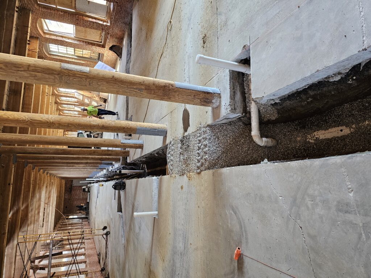
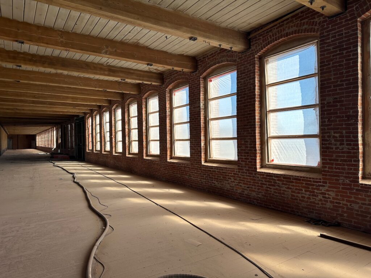
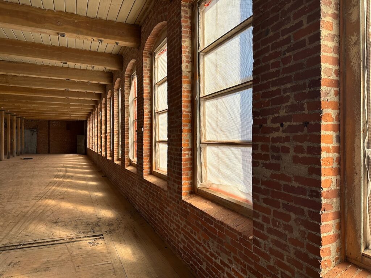
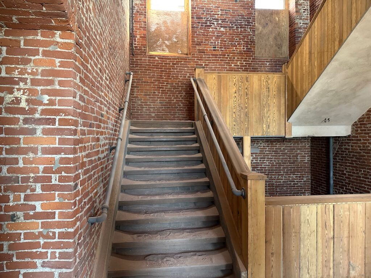
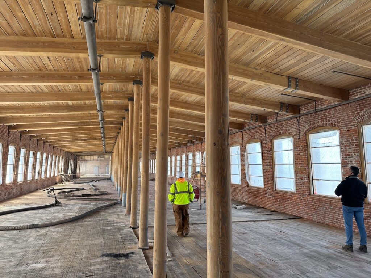
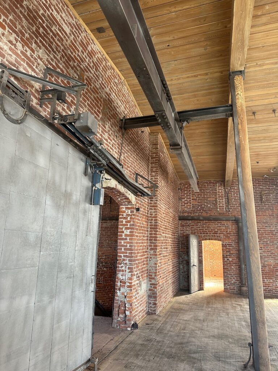
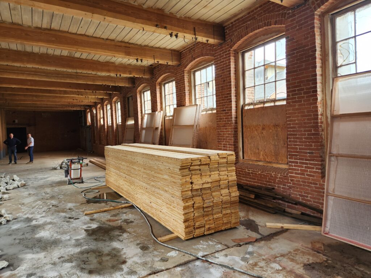
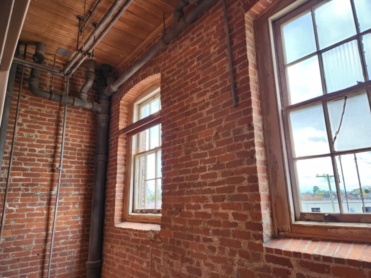
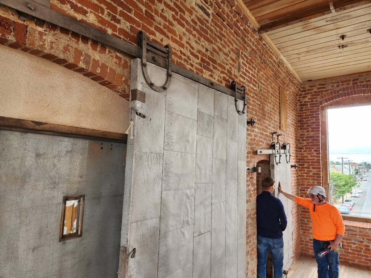
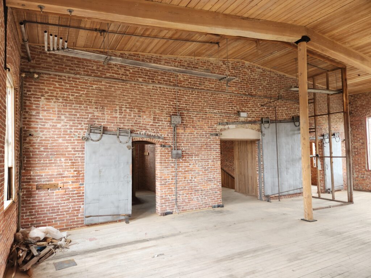
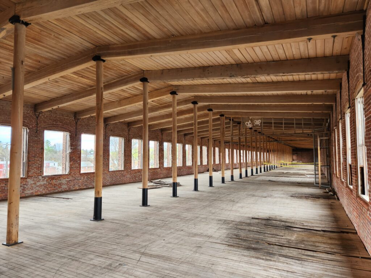
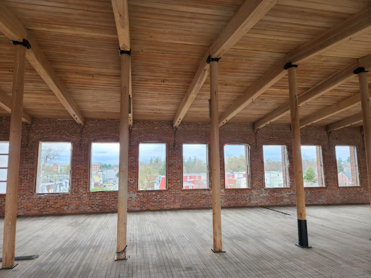
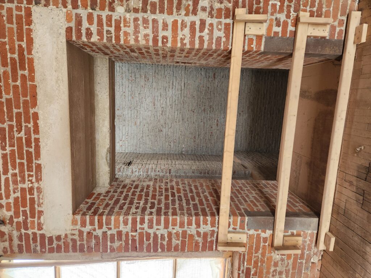
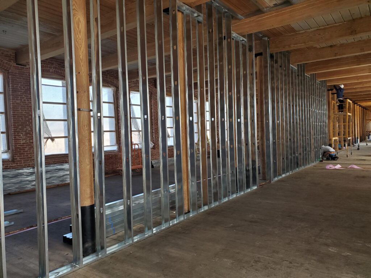
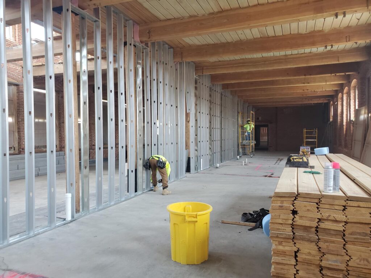

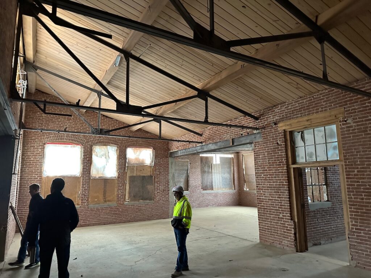
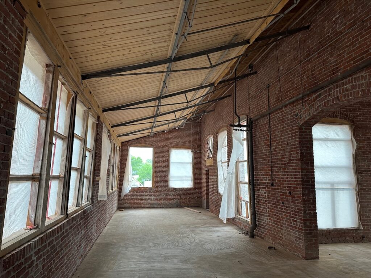
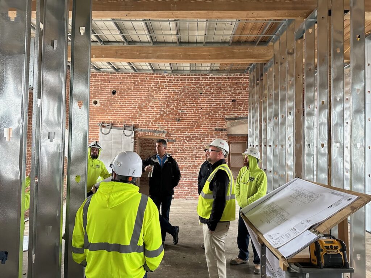
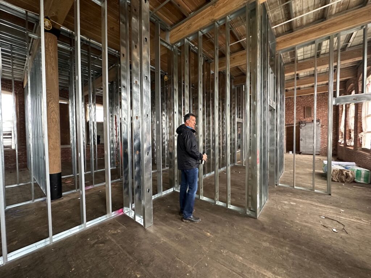
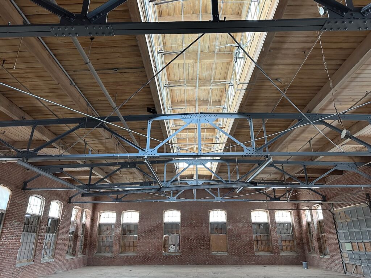
TAKE A TOUR: Behind-the-Scenes Drone Footage of Montebello EMS
Scenes from the Ribbon Cutting at Montebello Elementary/Middle
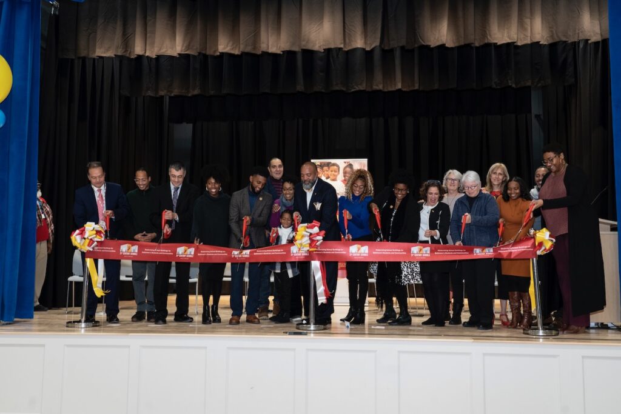
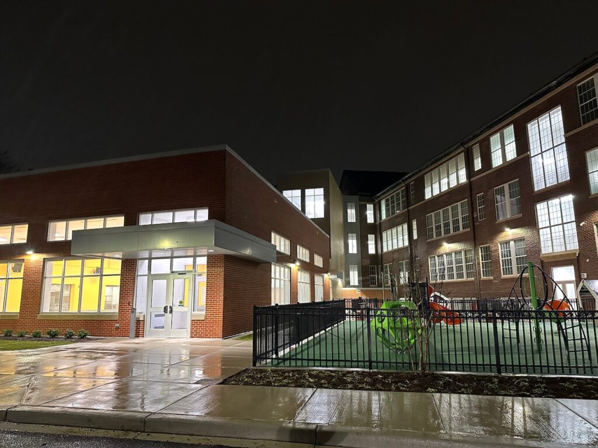
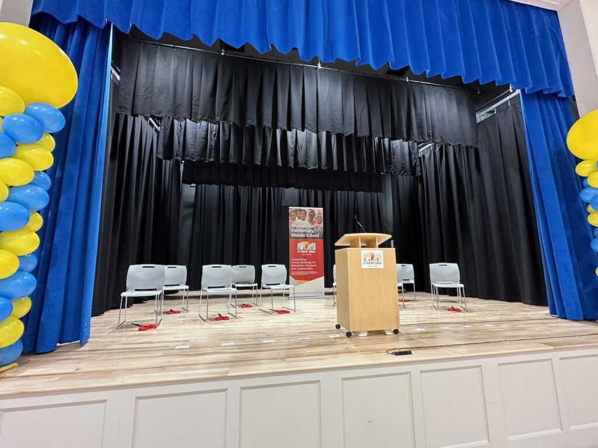
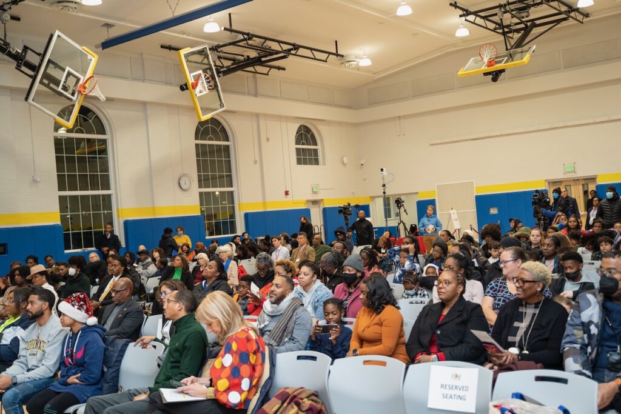









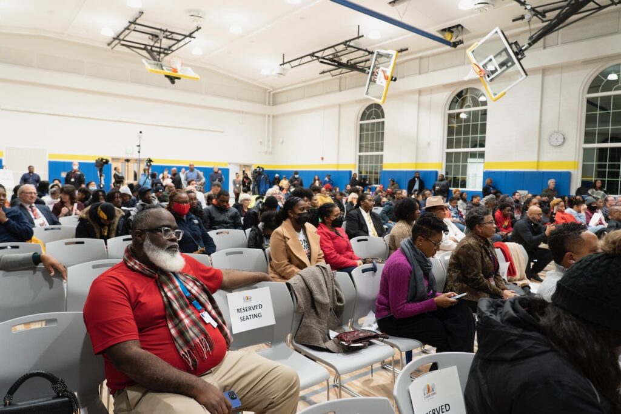
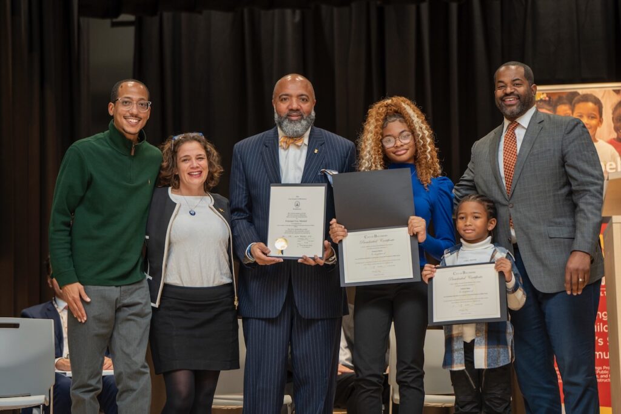
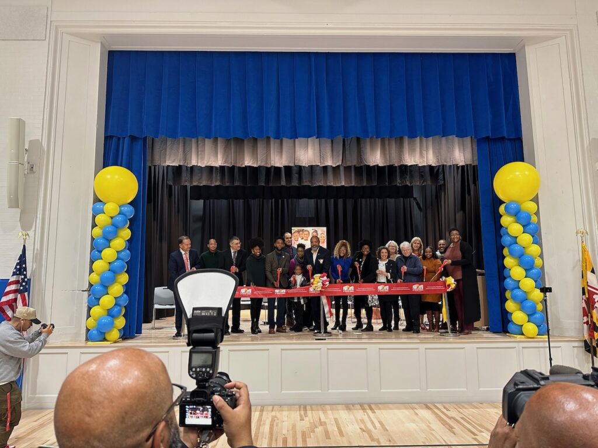
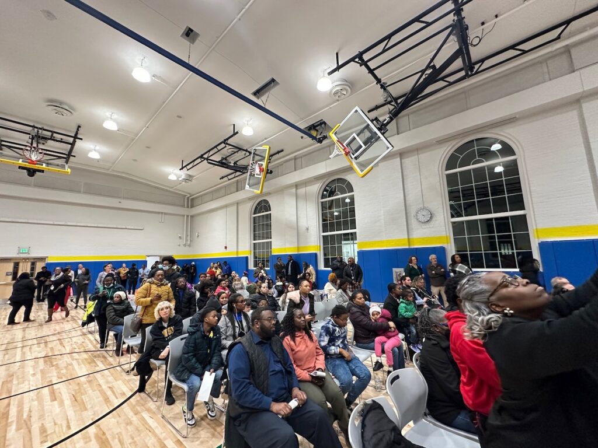
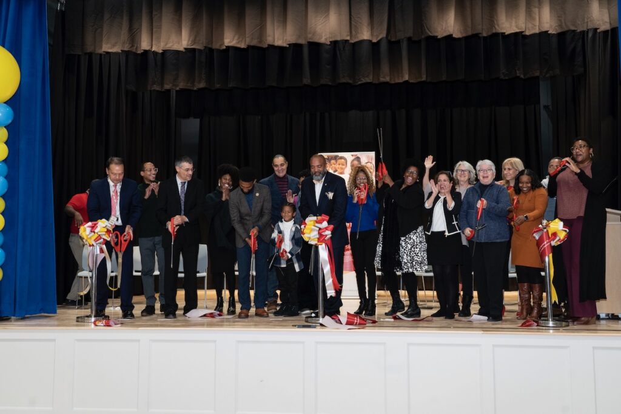



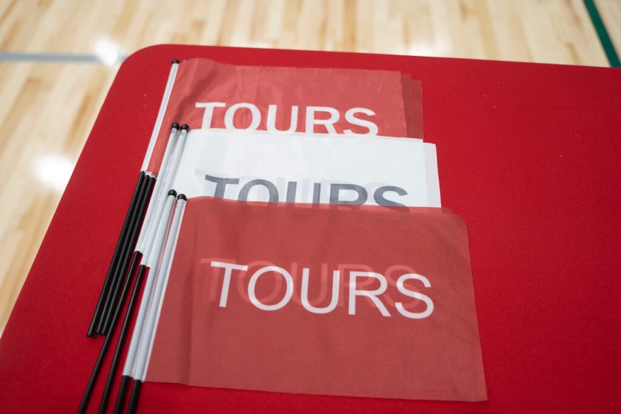
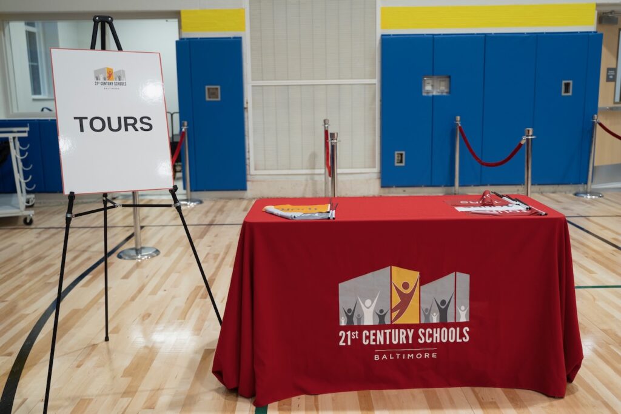
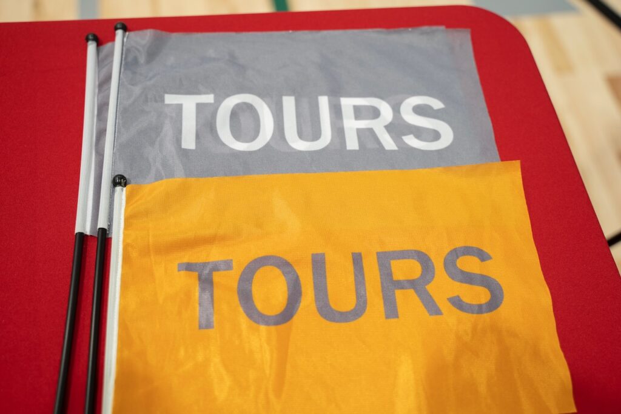

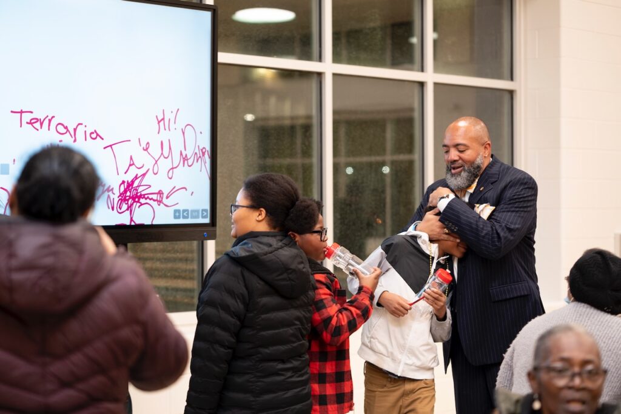
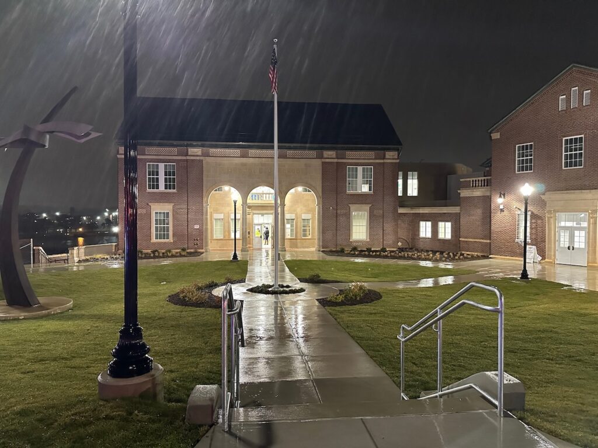
A buzz of excitement was in the air as CAM wrapped up 2022 by hosting two major ribbon cutting ceremonies IN ONE WEEK, showcasing our recently completed 21st Century Schools Projects: Highlandtown Elementary/Middle and Montebello Elementary/Middle! We were overjoyed to have the chance to unveil these beautiful new facilities to the throngs of students and parents, eager to explore their new classrooms, libraries, dining halls, and collaborative learning spaces. Special thanks to leaders like Governor Larry Hogan, Senate President Bill Ferguson, Mayor Brandon Scott, Council President Nick Mosby, Principal Denise Ashley, Principal Troy Mitchell, and other city advocates who were instrumental in getting these plans approved, who came out to celebrate the momentous occasions and tour the final product.
What better feeling than to give over 1,400 young students the gift of a brand new school for Christmas! Certainly much more work to be done, but together we can change the lives of Marylanders for the better, one building at a time.
Pontiac Mills – RHODY Award Winner
Preserve Rhode Island (PRI) and the Rhode Island Historical Preservation & Heritage Commission (RIHPHC) present the dramatic rehabilitation of Pontiac Mills with a Rhody Award to celebrate historic preservation in Rhode Island.
Pontiac Mills Wins Historic Preservation Project Award
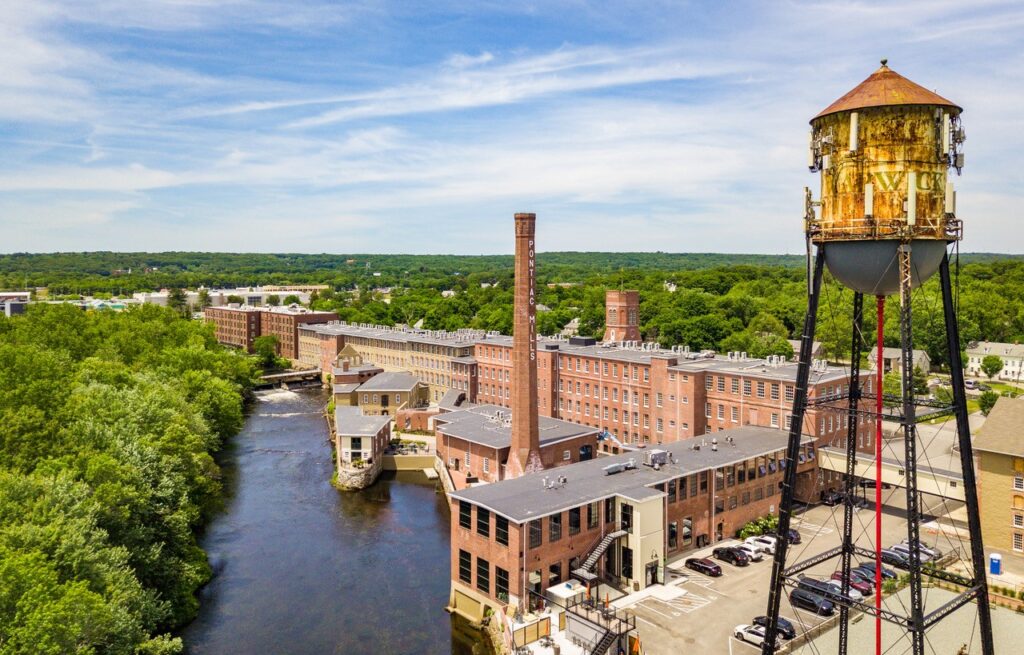
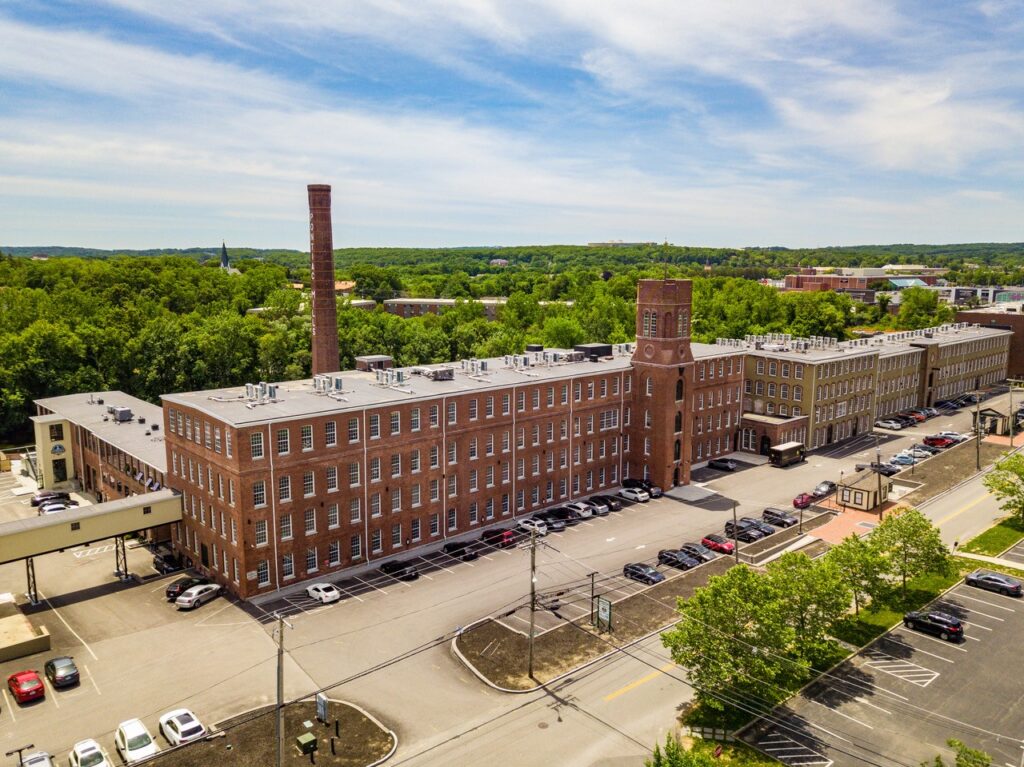
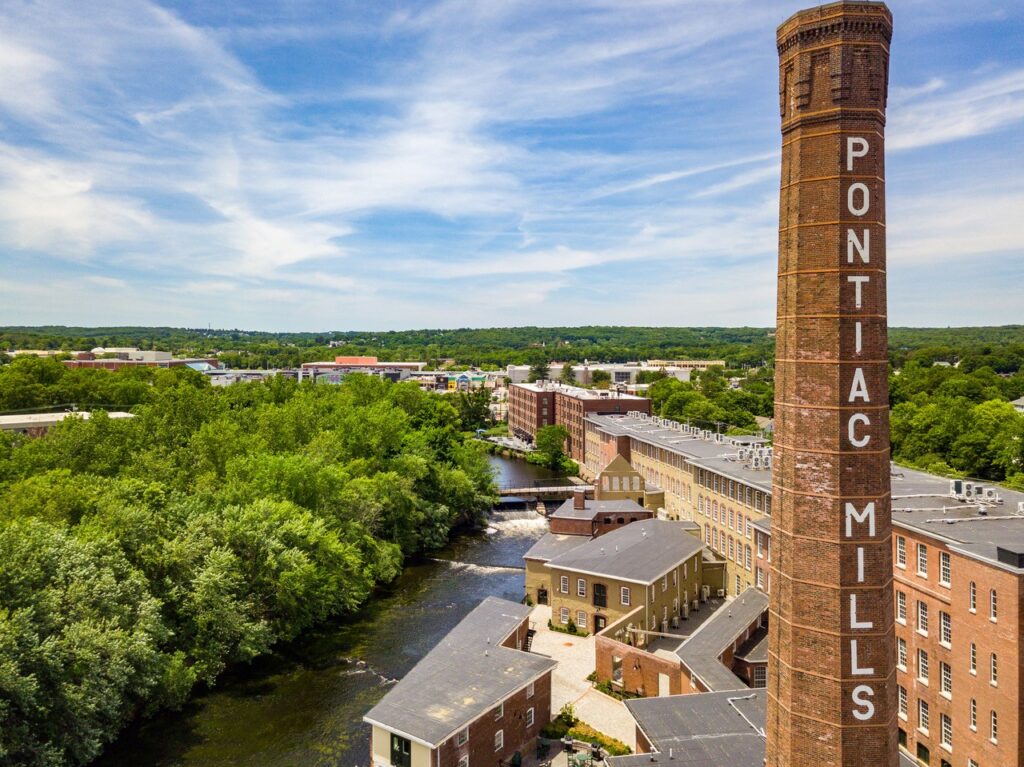
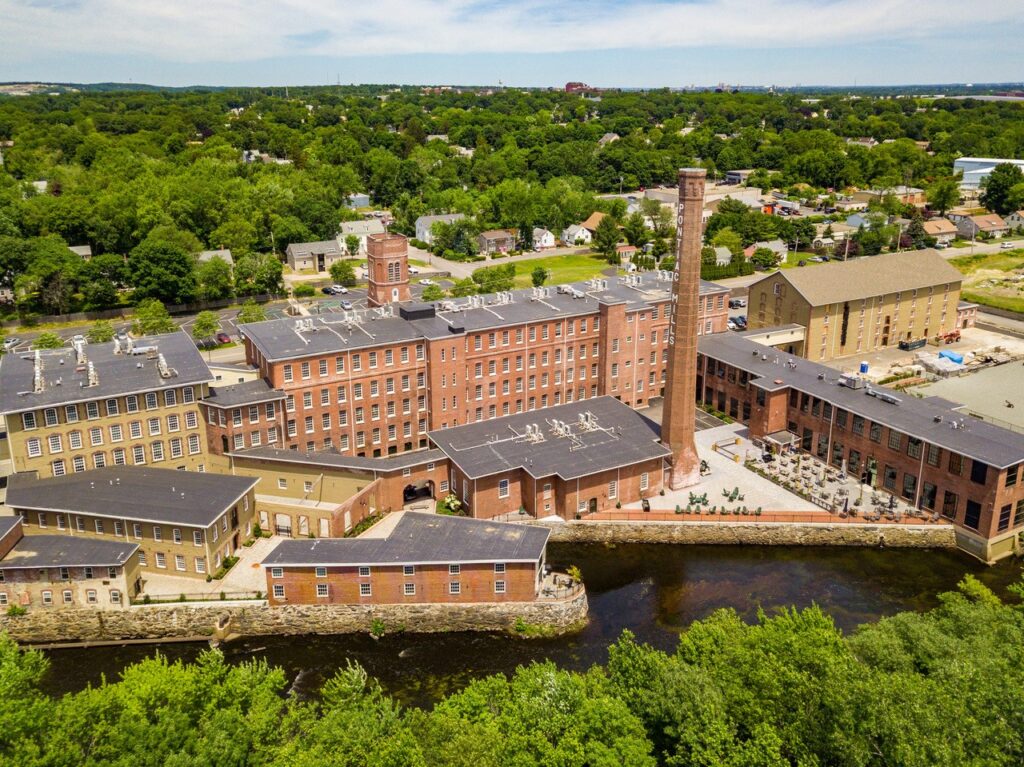
Preserve Rhode Island (PRI) and the Rhode Island Historical Preservation & Heritage Commission (RIHPHC) present the dramatic rehabilitation of Pontiac Mills with a Rhody Award to celebrate historic preservation in Rhode Island.
Stehli Silk Mill – Video Rendering – Historic Mill Restoration / Development
New Project Update! Check out this video rendering of the historical restoration & adaptive reuse to the Stehli Silk Mill, in Lancaster PA.
Originally built in 1897, the current complex of buildings is on the National Register of Historic Places. Most of the structures are three stories, with the main long structure along Martha Ave. being in excess of 900 feet long, making it the longest structure east of the Mississippi when it was constructed.
Plans call for the development of approximately 130 apartment units, consisting of mostly singles, and some doubles. Additionally, a brew pub is planned for the old women’s cafeteria, which is a single story structure with a clerestory and exposed steel truss roof framing system. Ancillary structures related to the former boiler building may be utilized to provide amenity spaces for the residents, as well as space for some smaller retail or office tenants.
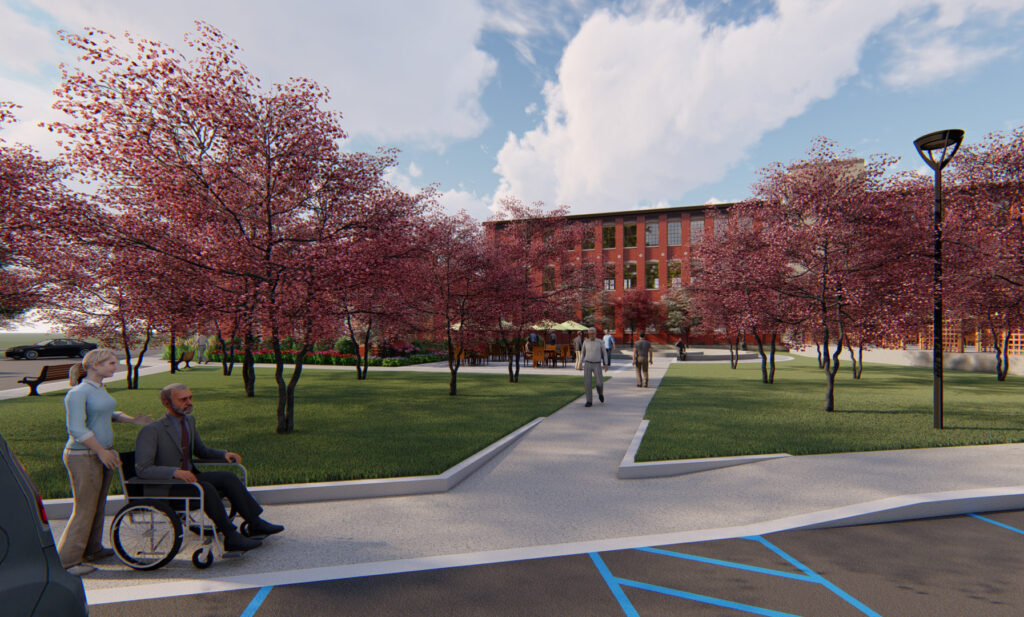
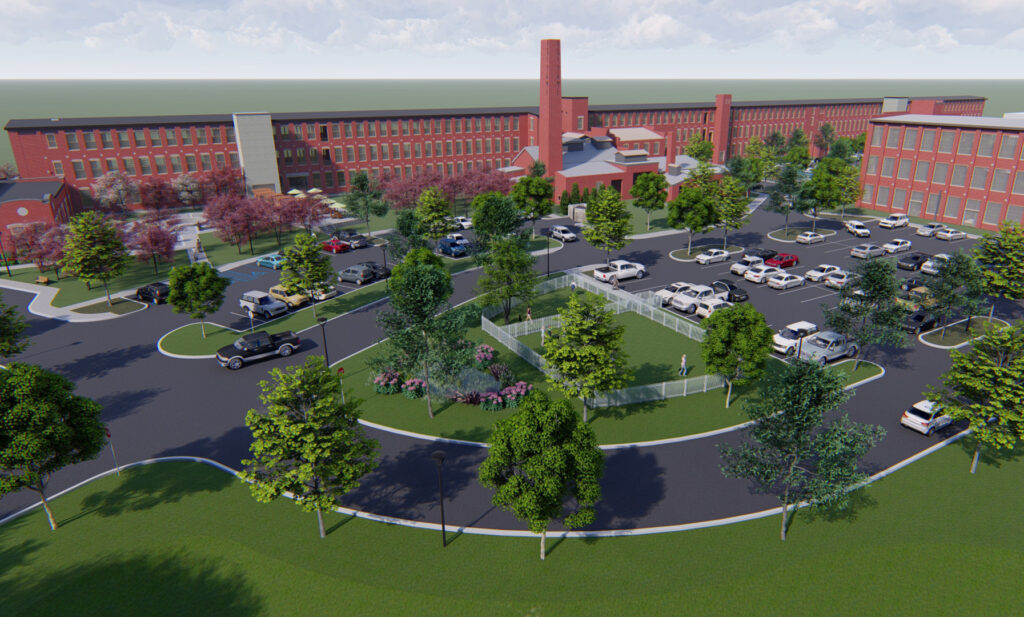
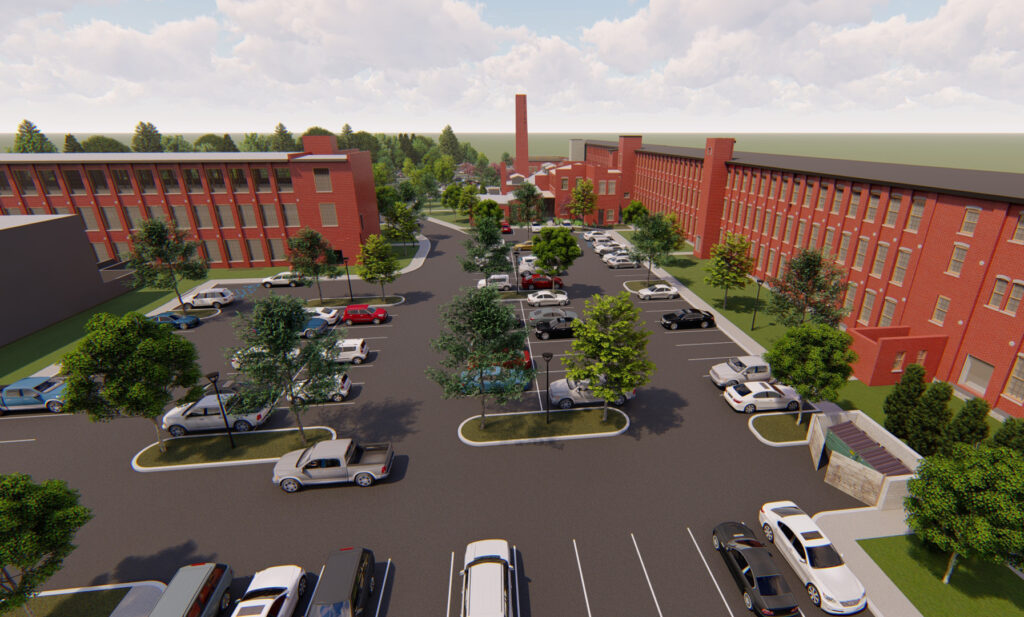
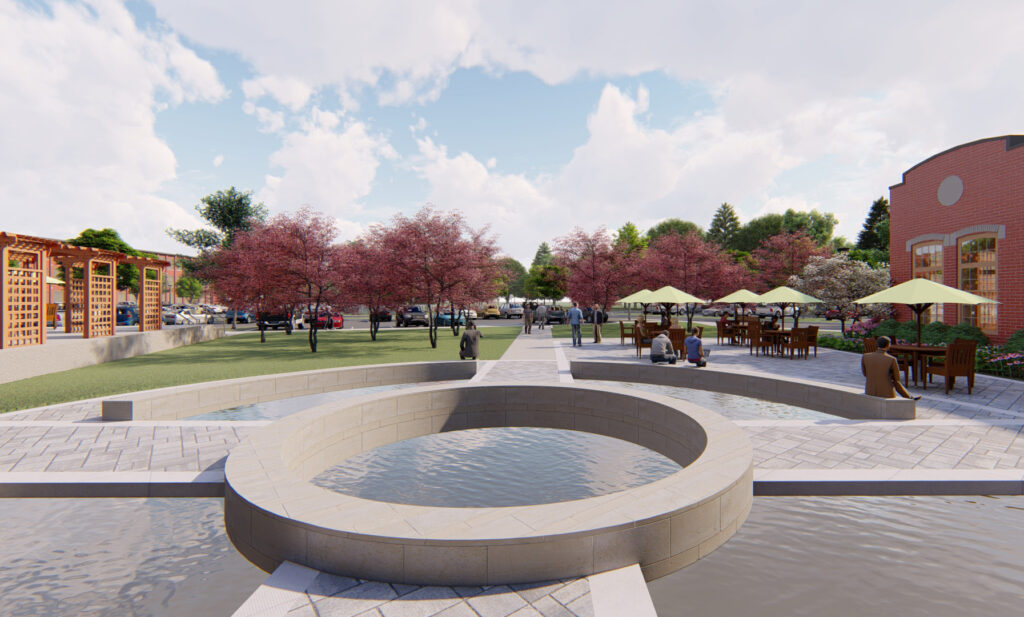
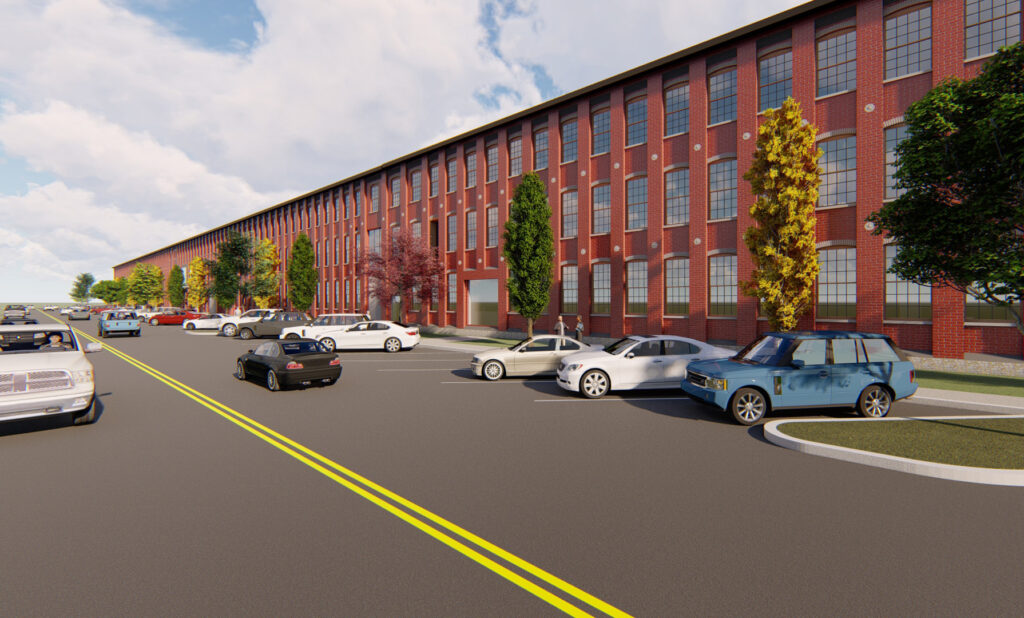
CAM Construction is leading Design-Build services on the project for Lancaster Mills LLC.
Robert Poole Building Achieves LEED GOLD Certification!
The Robert Poole Building project has achieved a LEED Gold certification! Below is the project’s case study.
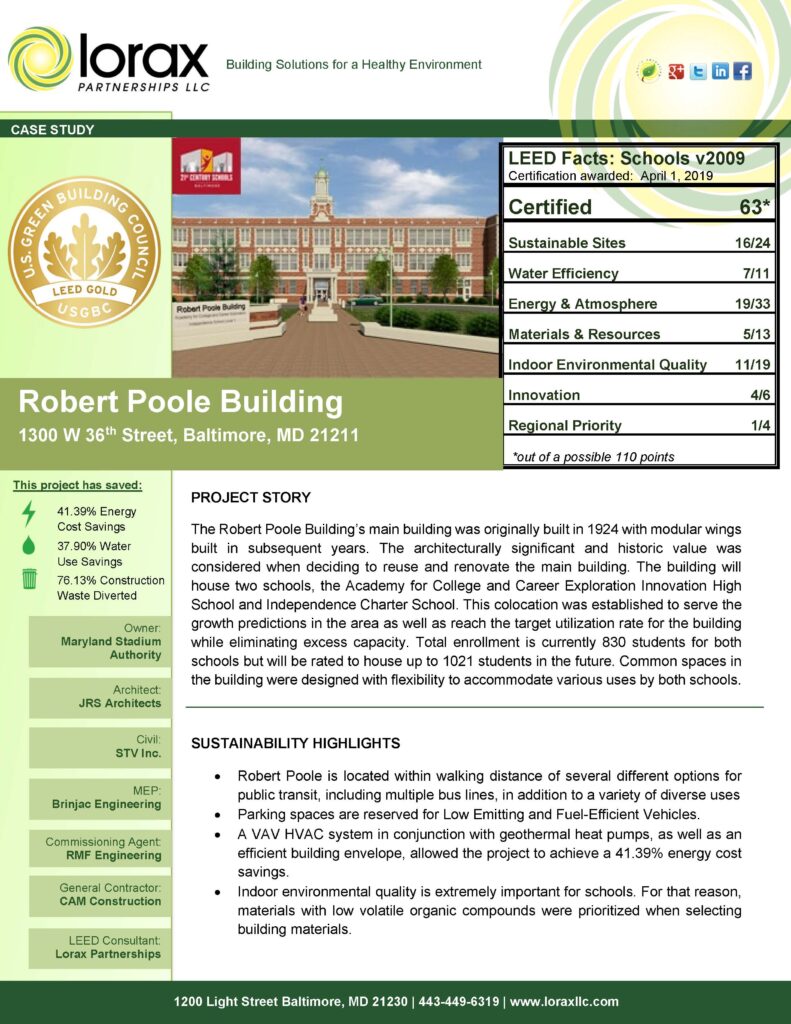
Pontiac Mills Development – Retail/Office & Residential Apartments




The Pontiac Mills Development project is the adaptive reuse of more than 20 separate historic textile mill buildings, into a mixed-use complex. This historic redevelopment is comprised of over 50,000 sf of office/retail space and 135 residential rental apartments, along the banks of the Pawtuxet River in Warwick, RI.
Originally built in 1963, this development has been declared a Nationally Registered Historic District and is approved as a historic structure from both the State of Rhode Island and the National Park Service.
CAM performed Pre-Construction and is completing Construction Management services to this project. The final buildings are set to be complete within the upcoming months.
Robert Poole Building to Open for Upcoming School Year
The Robert Poole Building is home to The Academy for College and Career Exploration (ACCE) and The Independence School, a project within the 21st Century School Buildings Plan. This project renovates the original historic building and demolishes several later, outdated additions, replacing them with two new additions.

