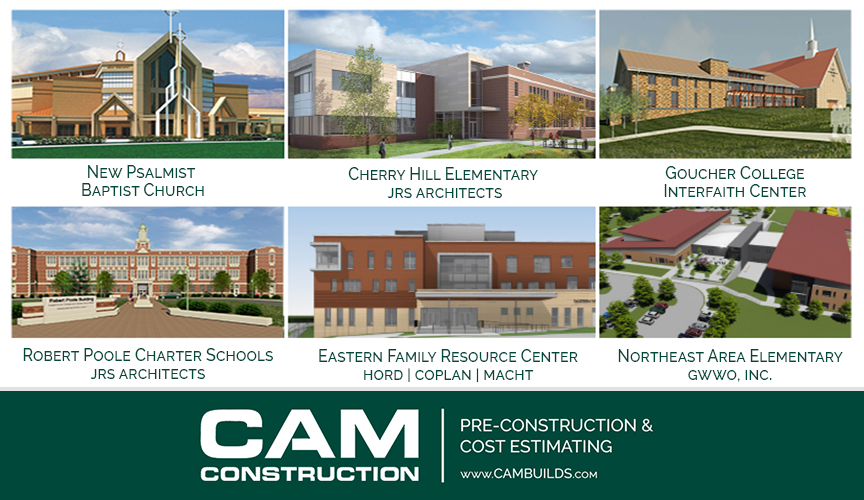Montebello EMS – Construction to begin in Early 2021!
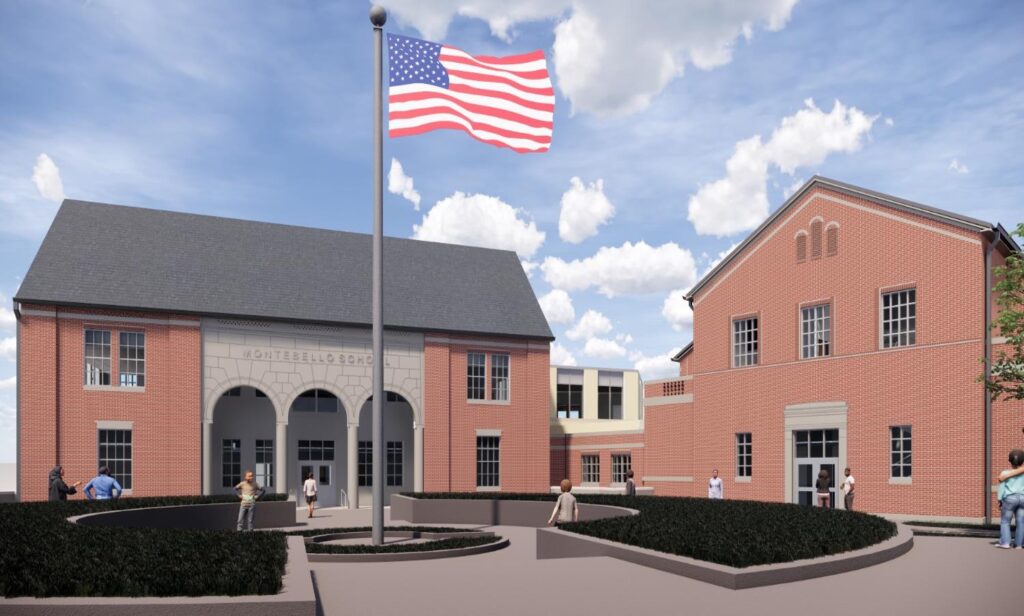
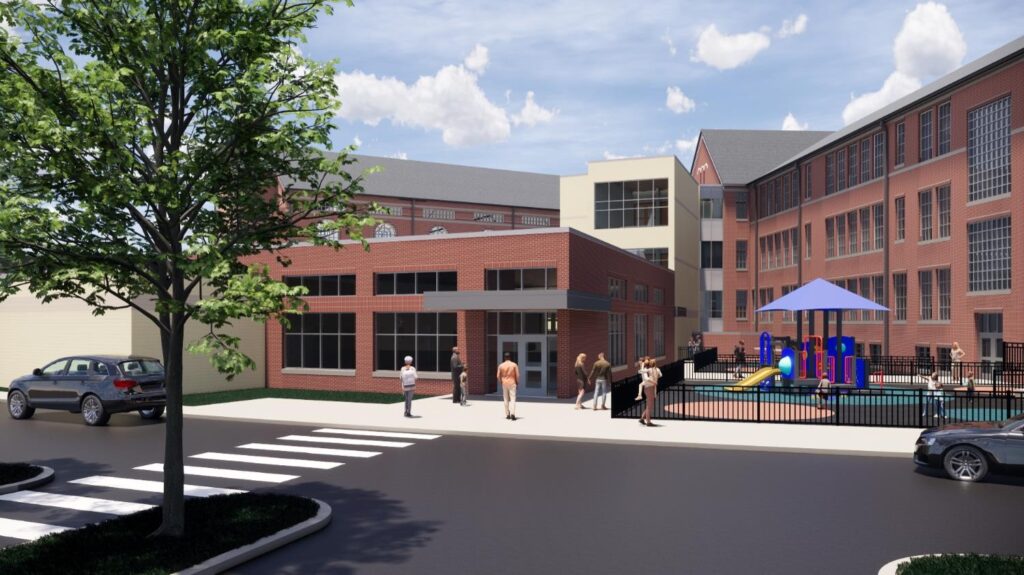
The scope of work consists of steel bearing superstructure, metal deck, restoration of existing masonry and masonry veneer, membrane roofing, aluminum storefront, doors, frames, hardware and interior finishes (flooring, drywall, paint. Specified mechanical façade at the new addition. The school will not be occupied during construction.
Work of this project will occur in multiple phases. Generally, the new construction consists of steel bearing superstructure, metal deck, single-ply membrane roofing, d/f/h, aluminum storefront systems, and interior finishes along with the specified mechanical, electrical, plumbing and fire protection systems.
The Project is designed and shall be constructed to achieve LEED Silver certification
CAM Awarded Montebello EMS project!
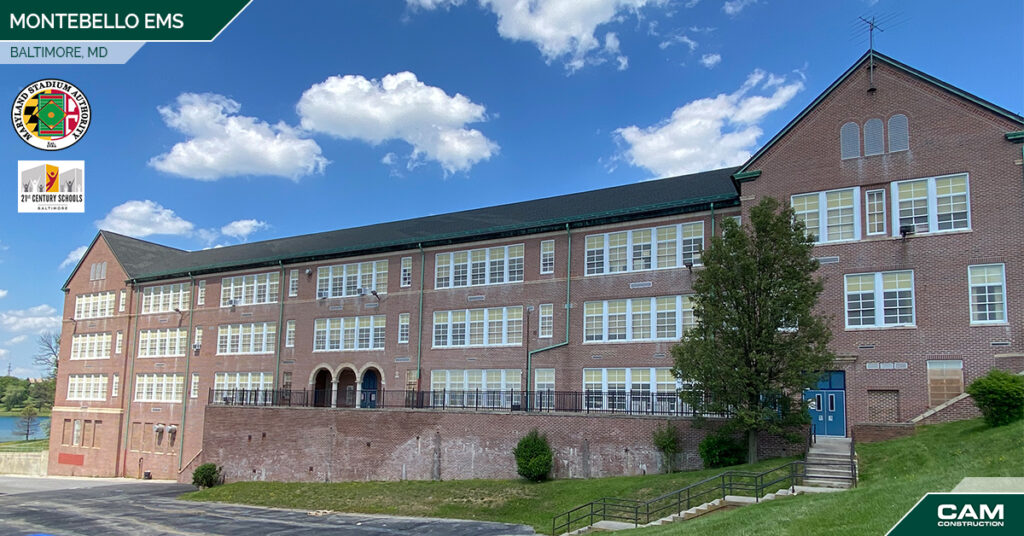
CAM is excited to announce that we have been selected by the Maryland Stadium Authority to provide Pre-Construction & CM services on the upcoming renovation & addition to the historic Montebello Elementary/Middle School (MEMS)!
The current MEMS facility will undergo a full systemic renovation, with a major addition component that will tie into the original historic building.
Our team will partner with Crabtree, Rohrbaugh & Associates – Architects and the entire design team to complete this project for the MSA, 21st Century Schools Baltimore, & Baltimore City Public Schools.
CAM to provide Pre-Construction Services for Maryland Food Bank’s – FoodWorks Expansion Project

CAM Construction is providing Pre-Construction services to assist the Maryland Food Bank with their upcoming FoodWorks Program Kitchen Expansion & Office Relocation project.
Our team will partner with Cap Ex Advisory Group and PI.KL Studios. Through a unique collaboration with the Community College of Baltimore County (CCBC), the FoodWorks Program offers a fresh start to low-income individuals with 12 weeks of intense culinary training. FoodWorks students learn basic cooking skills while converting fresh produce and other perishable foods into healthy meals for distribution to those in need.
As part of the program, Maryland Food Bank chefs guide students through a curriculum that includes fundamental culinary techniques, menu planning and job-training.
With guidance and support from the Maryland Food Bank, FoodWorks graduates have been hired at leading restaurants and institutional caterers, including Woodberry Kitchen, the Horseshoe Casino, Compass group, The SEED School, and Baltimore County Public School. FoodWorks graduates earn well above the minimum wage.
Stehli Silk Mill – Video Rendering – Historic Mill Restoration / Development
New Project Update! Check out this video rendering of the historical restoration & adaptive reuse to the Stehli Silk Mill, in Lancaster PA.
Originally built in 1897, the current complex of buildings is on the National Register of Historic Places. Most of the structures are three stories, with the main long structure along Martha Ave. being in excess of 900 feet long, making it the longest structure east of the Mississippi when it was constructed.
Plans call for the development of approximately 130 apartment units, consisting of mostly singles, and some doubles. Additionally, a brew pub is planned for the old women’s cafeteria, which is a single story structure with a clerestory and exposed steel truss roof framing system. Ancillary structures related to the former boiler building may be utilized to provide amenity spaces for the residents, as well as space for some smaller retail or office tenants.
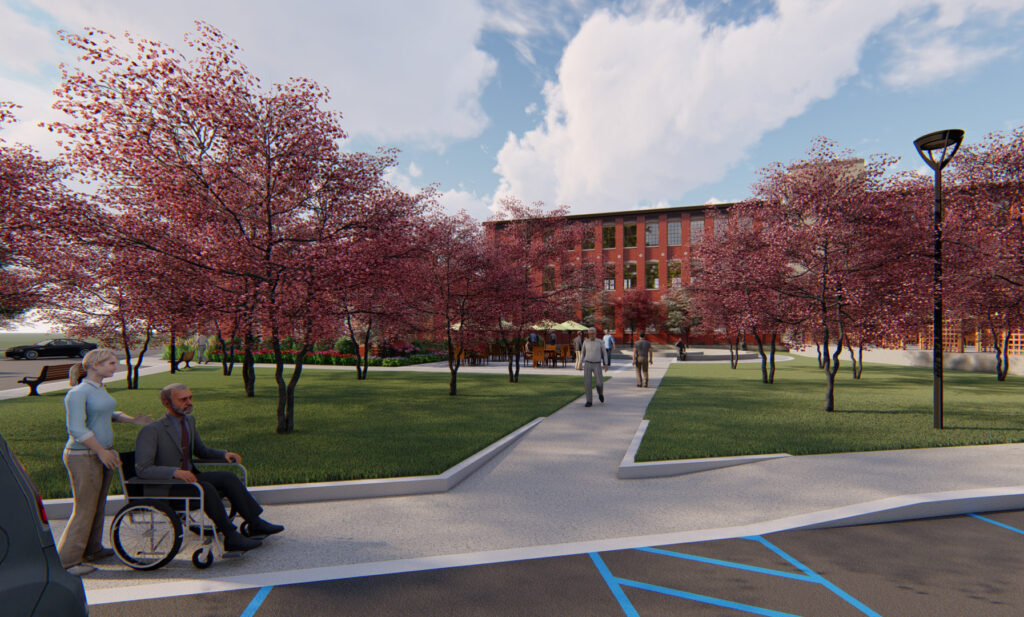
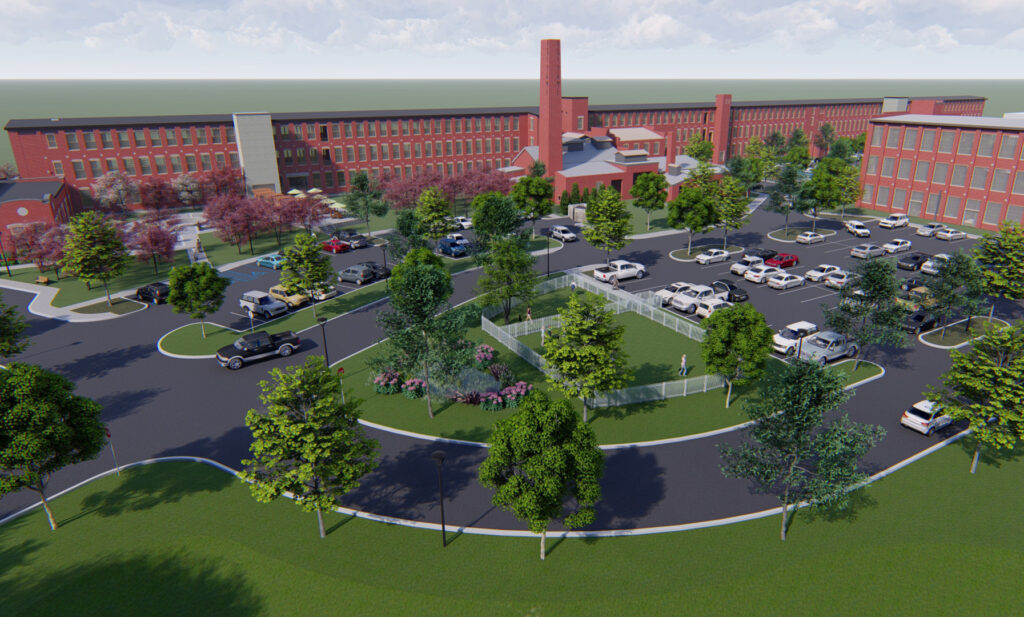
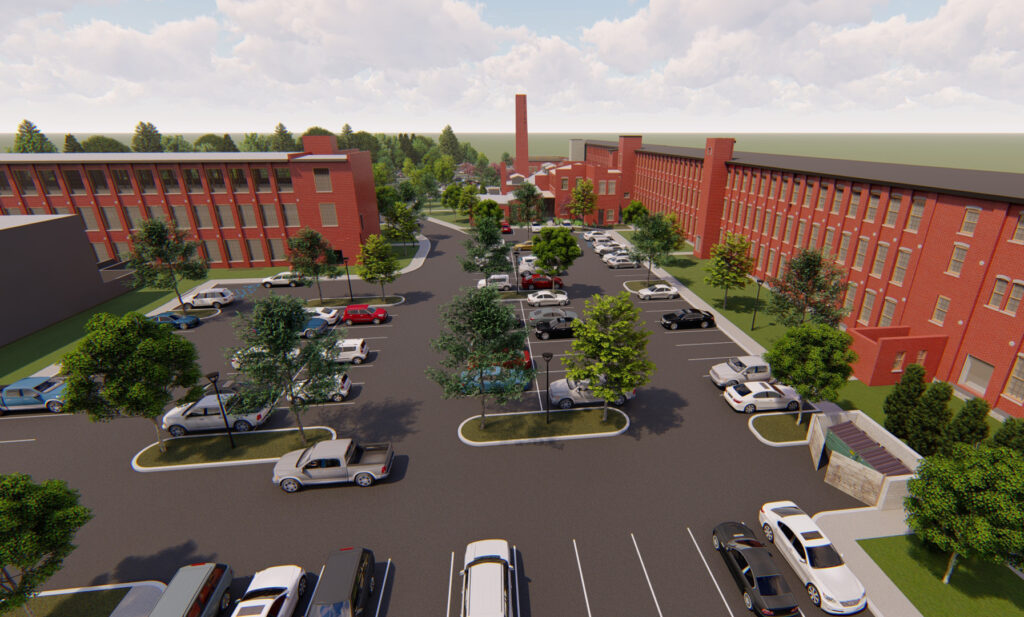
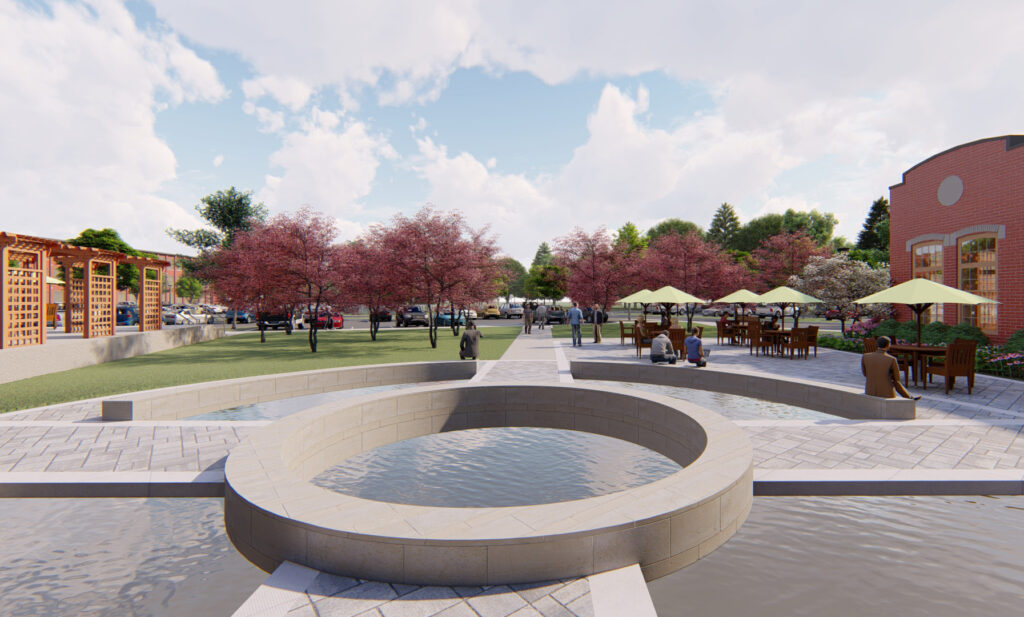
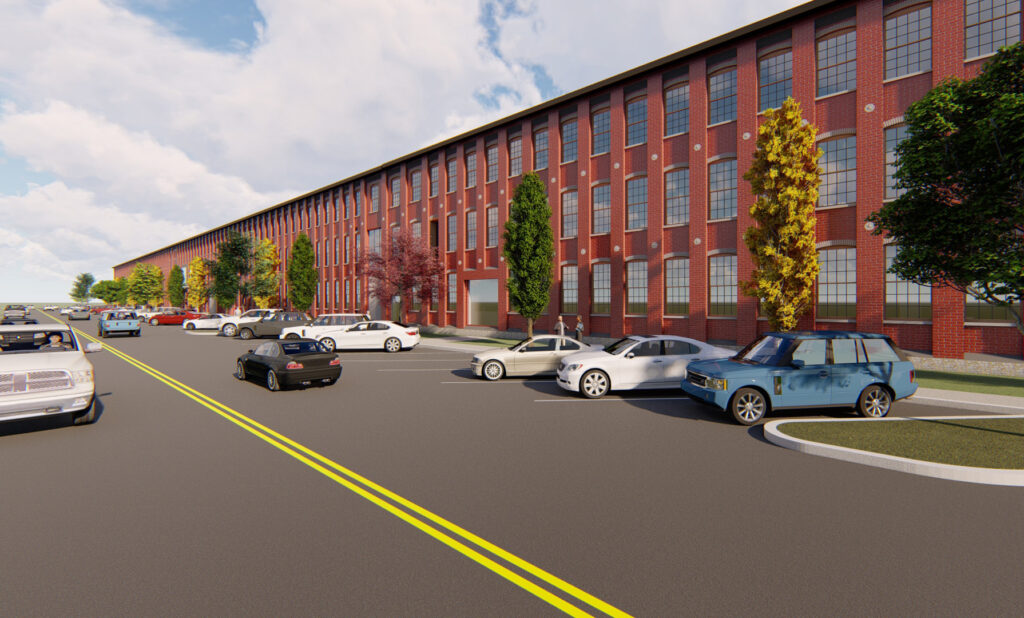
CAM Construction is leading Design-Build services on the project for Lancaster Mills LLC.
Connection Center Opens! New Facility on New Psalmist Baptist Church’s Campus
Project Update! Take a look at the NEW Connection Center on New Psalmist Baptist Church’s campus, in Baltimore MD.
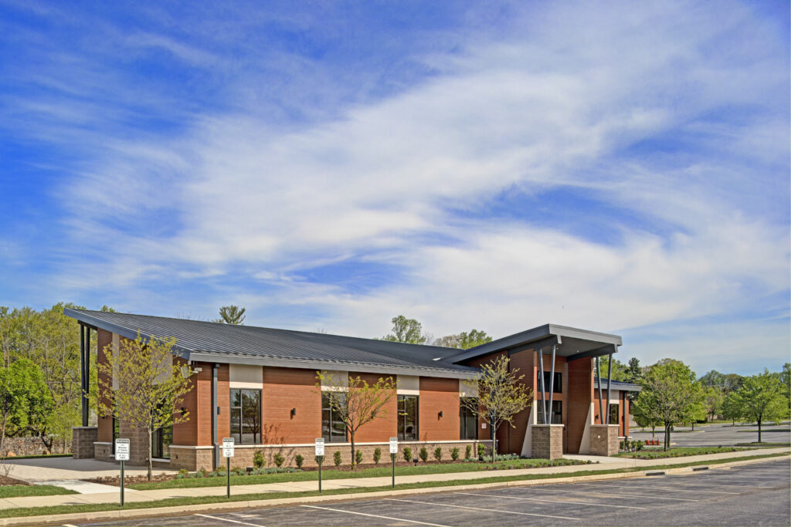
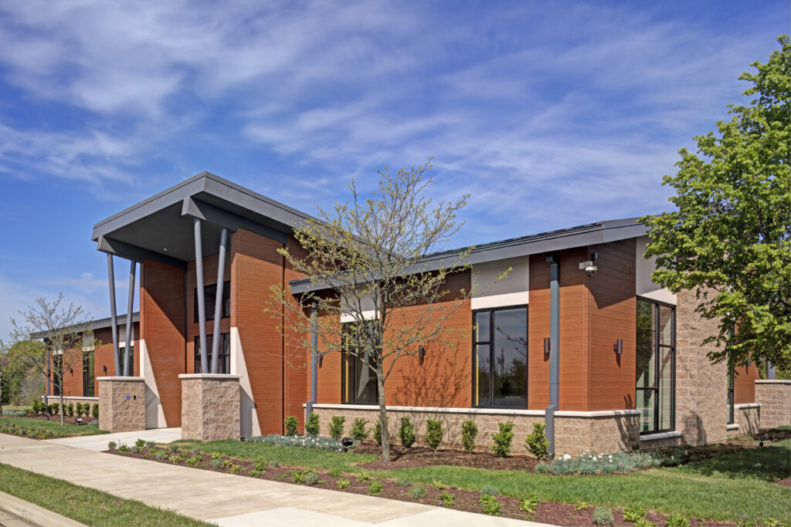
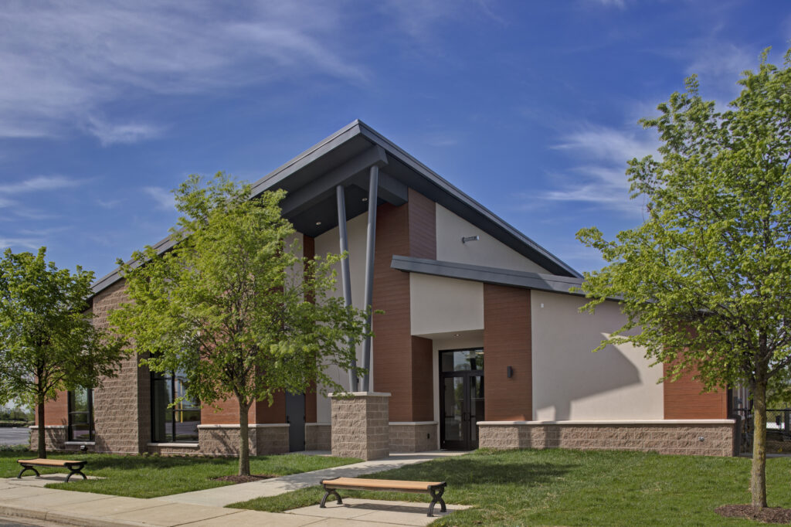
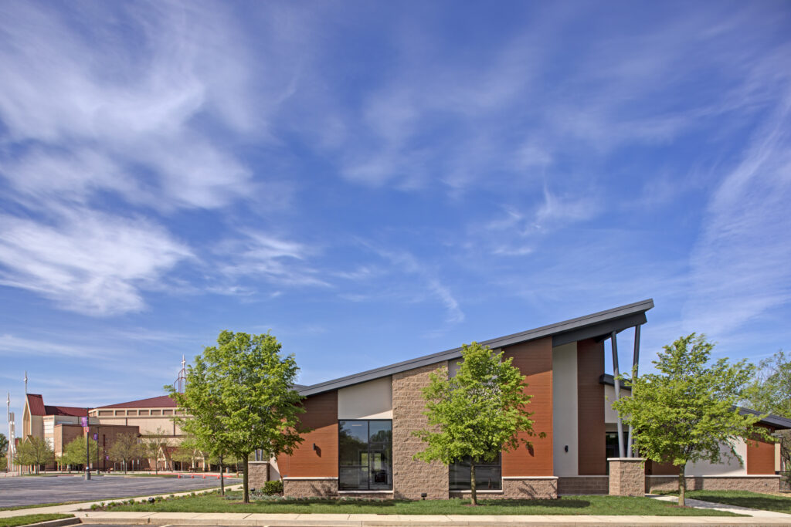
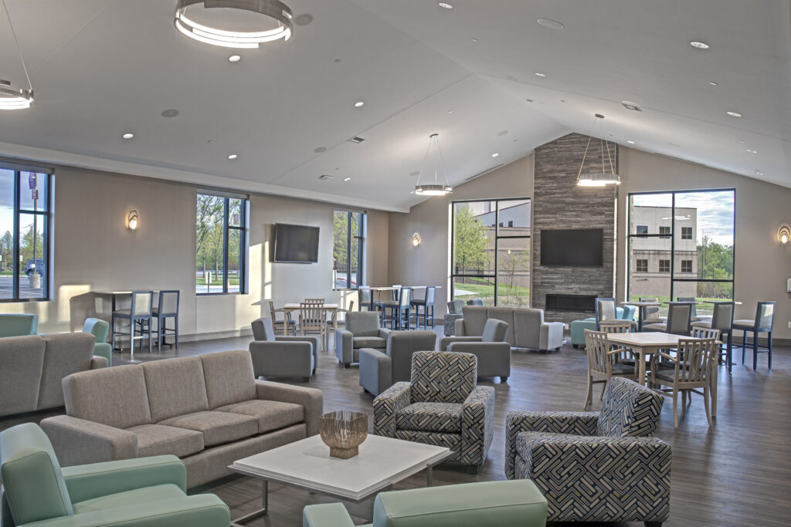
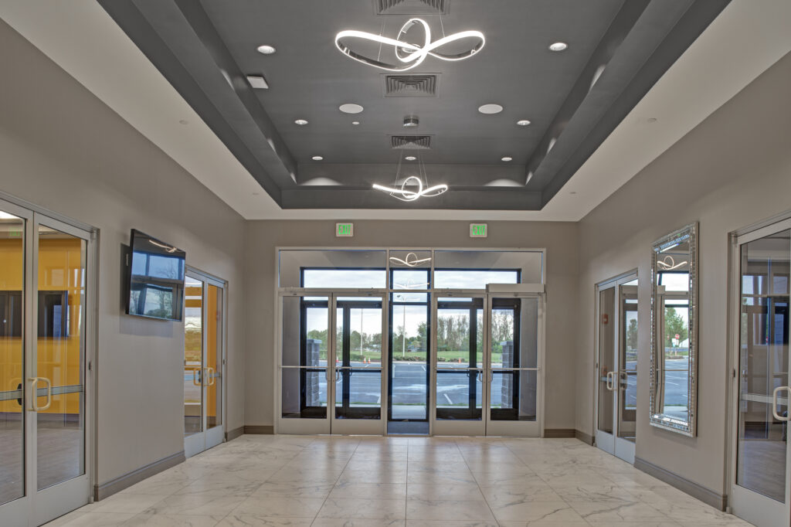
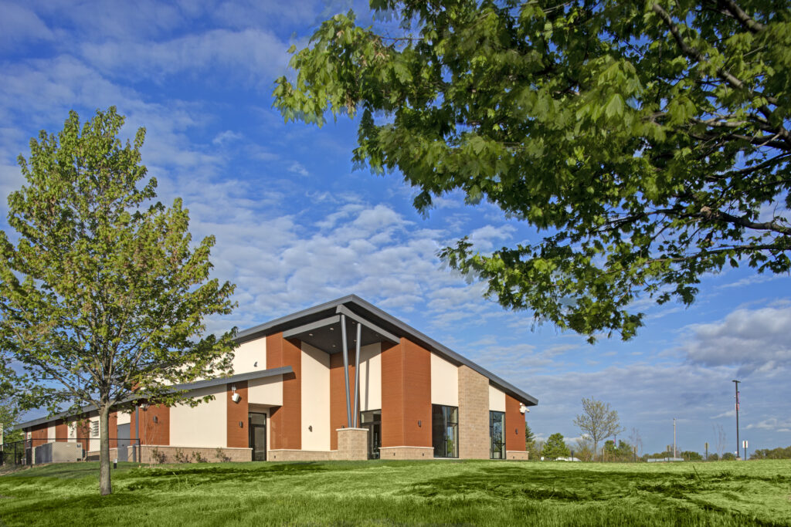
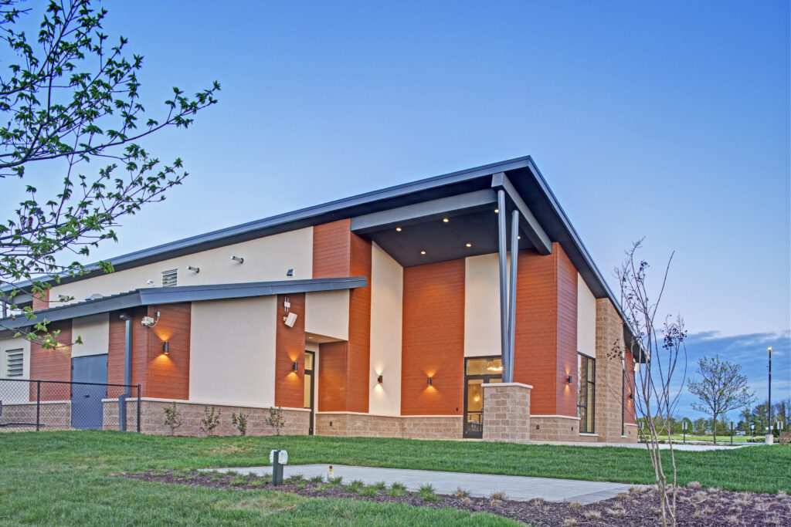
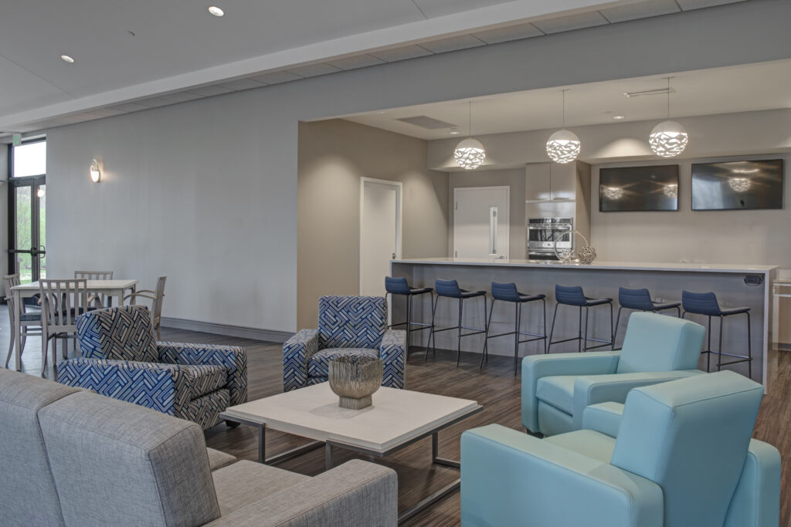
This new 7,500 sf, multi-purpose center will be primarily used for ministry and fellowship activities. The project includes a large gathering and welcoming hall, administrative offices, outdoor patio, and multiple warming kitchens for event hosting.
When asked about the new facility, the owner said, “This center will be the hub for connection. It will give us the ability to do ministry in an even greater way. The opportunities are now endless. We will be able to create different environments & scenes for various activities.”
CAM Construction served as the Construction Manager on this project, delivering the new facility both on-time & within budget. Our team also assisted the owners by providing Pre-Construction & Cost Estimating services throughout the design process.
Click Here to View Project
Architect: Sanders Designs
Robert Poole Building Achieves LEED GOLD Certification!
The Robert Poole Building project has achieved a LEED Gold certification! Below is the project’s case study.
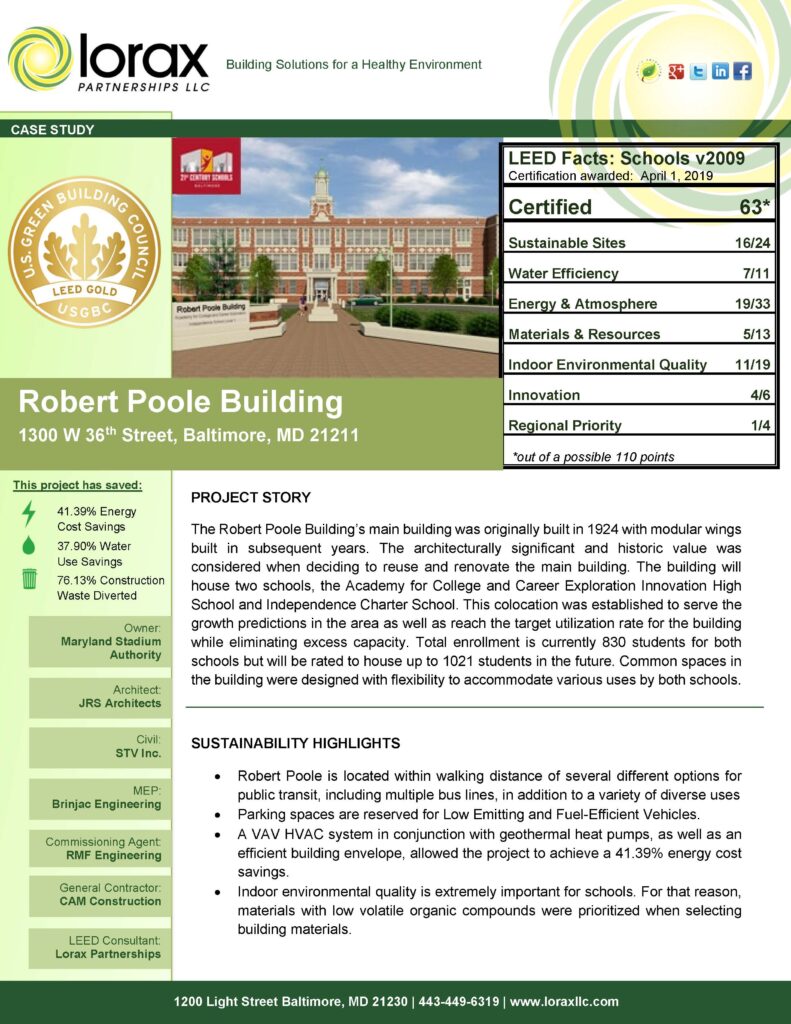
New Psalmist Baptist Church Connection Center now under construction!
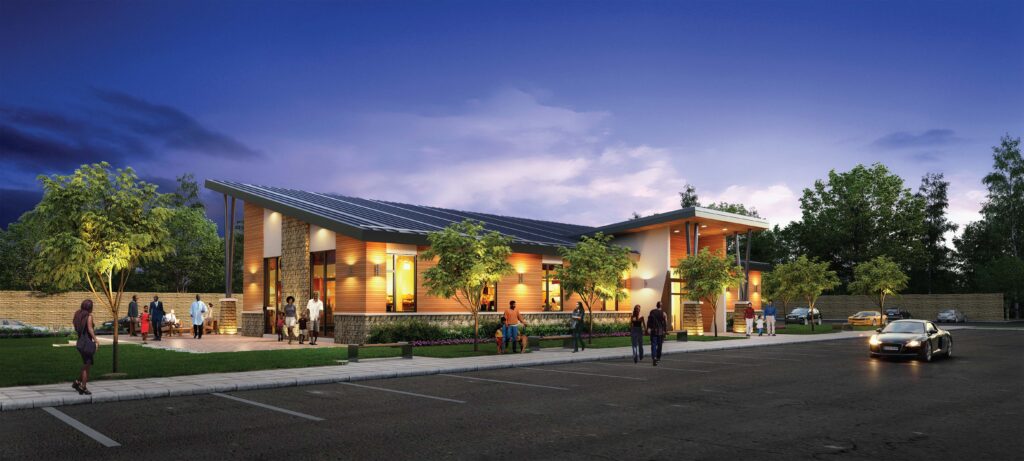
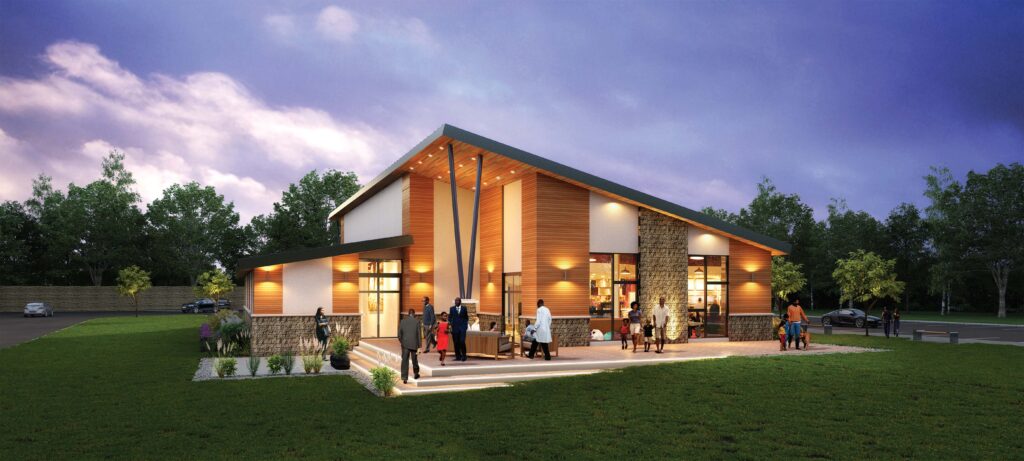
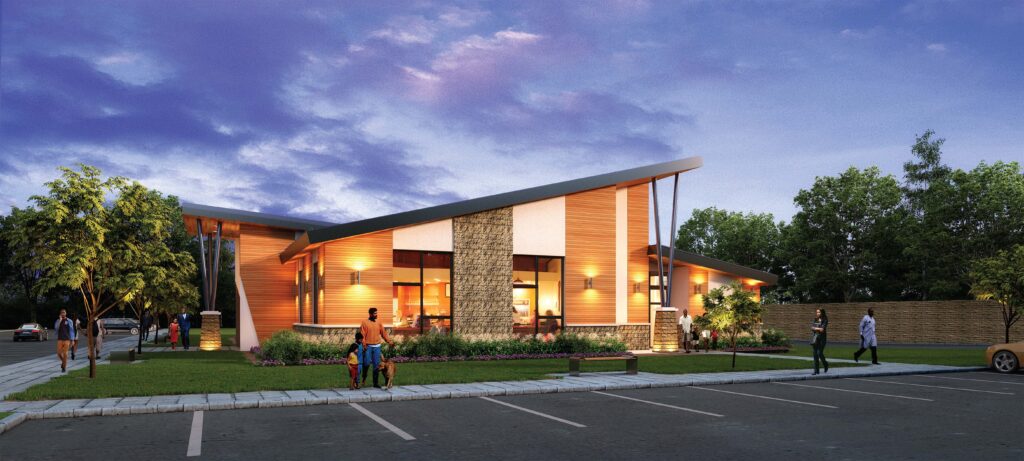
Our team has started construction on the new Connection Center, within New Psalmist Baptist Church’s Baltimore campus. This new multi-purpose center will be used for ministry and fellowship activities. We provided both Pre-Construction and Cost Estimating services throughout the design process. Click on the link to learn more about this 7,500 sf facility.
All images shown are provided by Sanders Designs Architects & planners.
www.SandersDesigns.com
Bay Brook Elementary Middle School – Under Construction
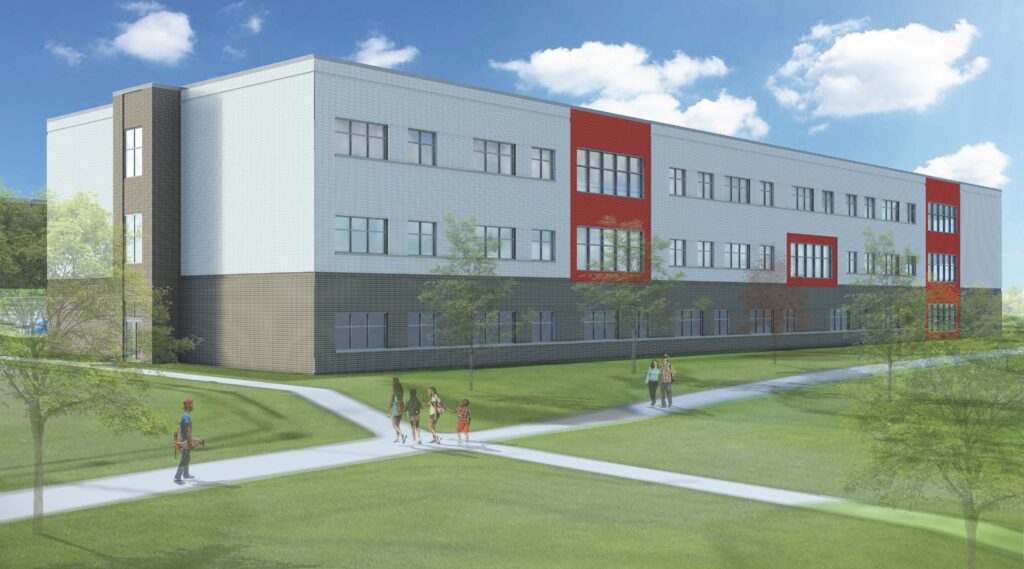
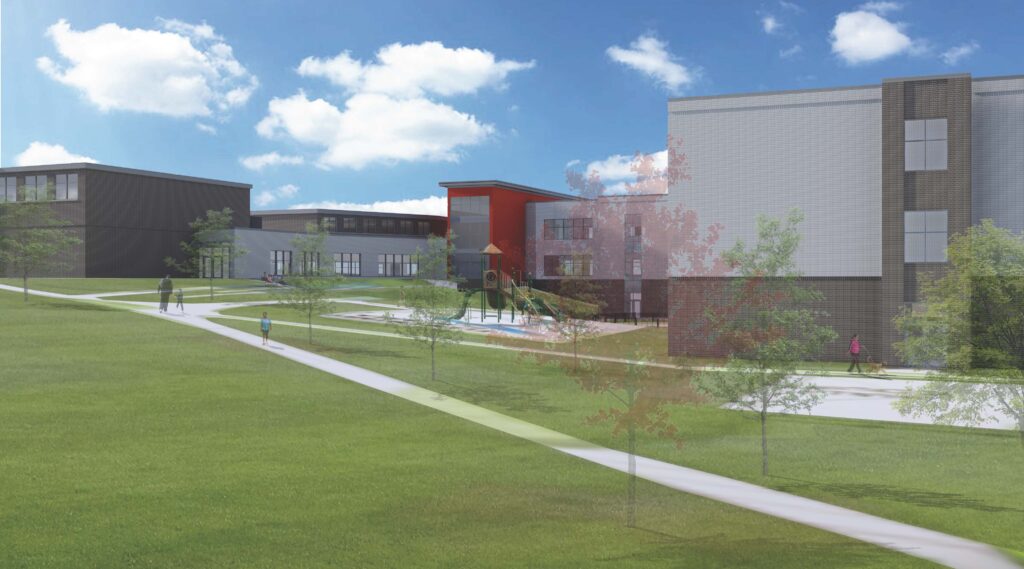
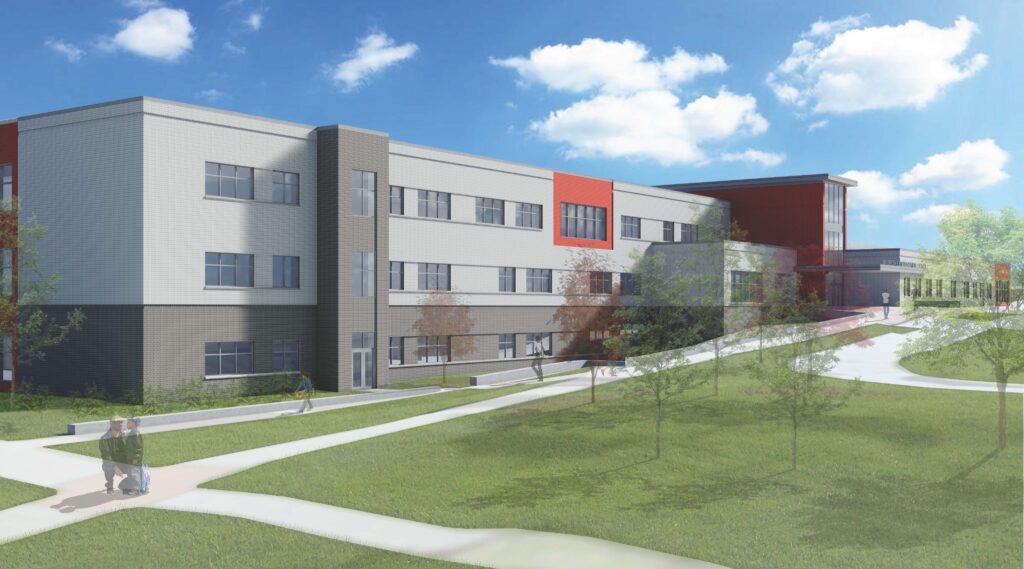
The Bay Brook Elementary/Middle School project is now under construction. This project consists of approximately 119,000 sf of new construction, to replace two existing facilities and modular classrooms. The new school will feature a three-story classroom wing, with flexible & interactive learning environments throughout the building.
Our team is partnering with Crabtree, Rohrbaugh & Associates – Architects, Maryland Stadium Authority, Baltimore City Public Schools, Brailsford & Dunlavey, Inc., & 21st Century Schools, as we look forward to a successful completion date in November 2019.
Stay tuned for more updates throughout construction!
CAM Continues to Offer Pre-Construction & Cost Estimating Services
