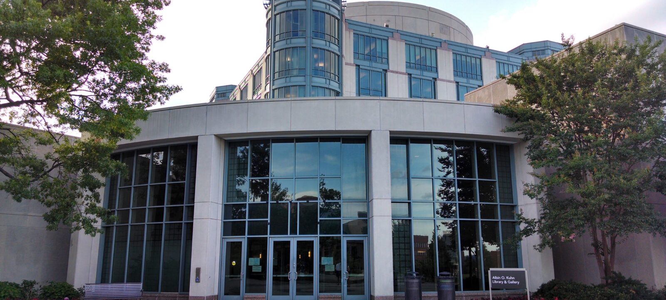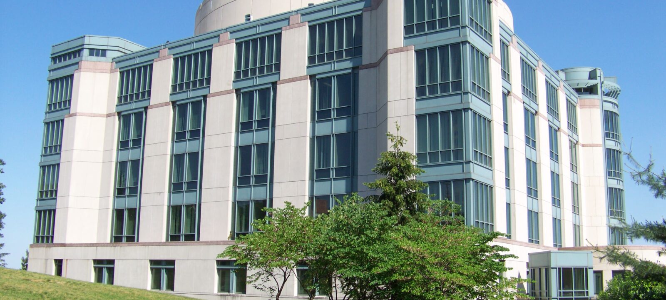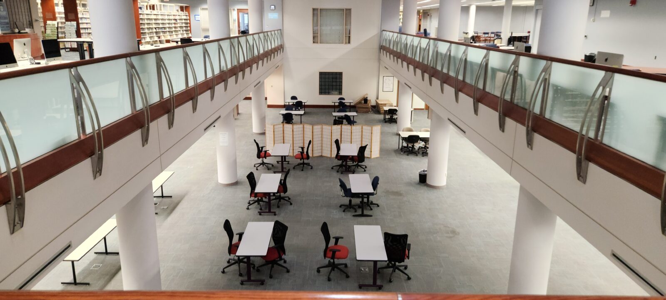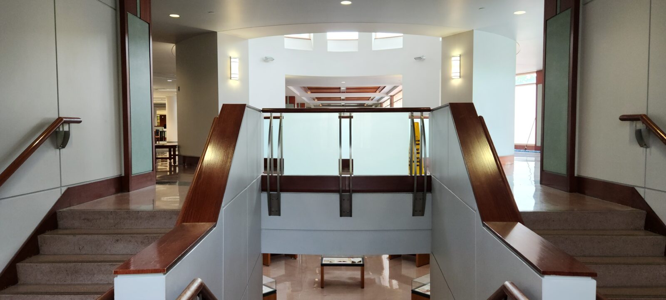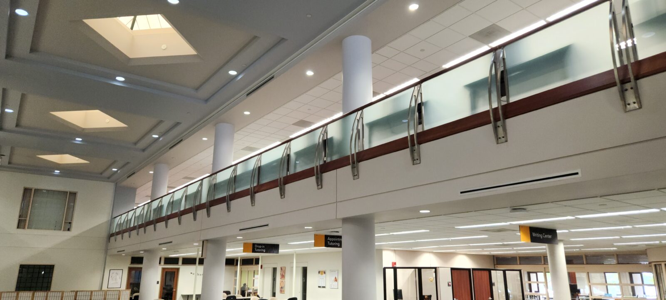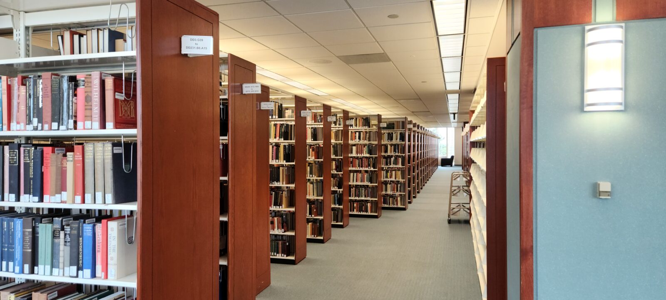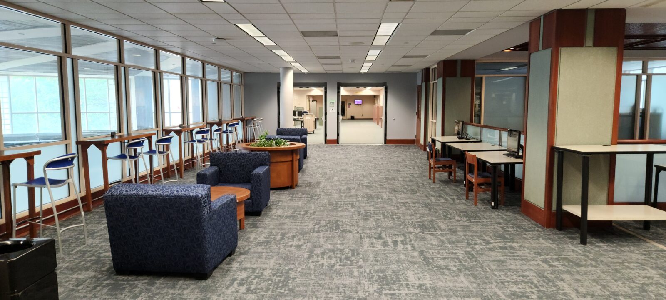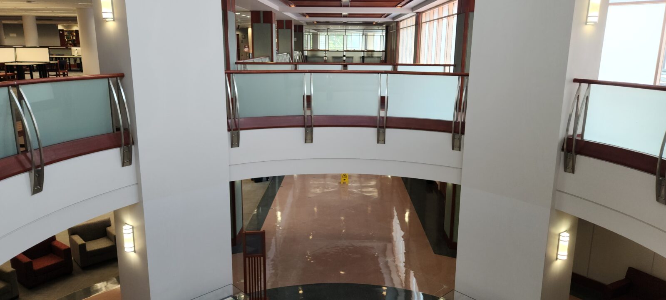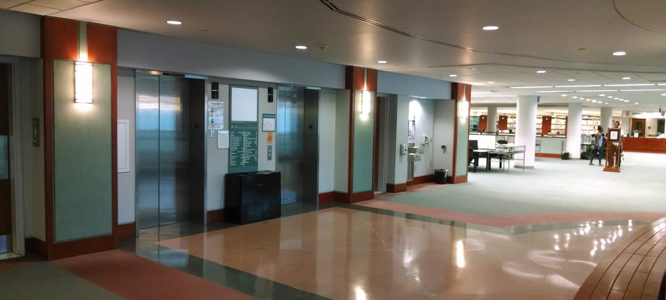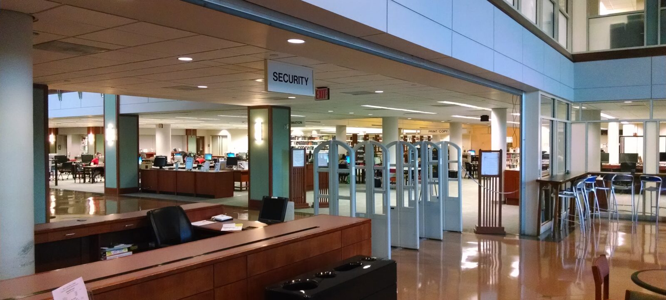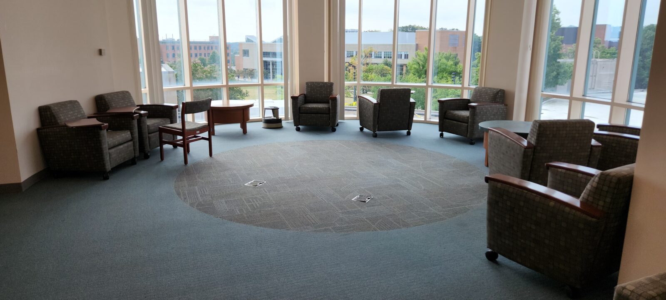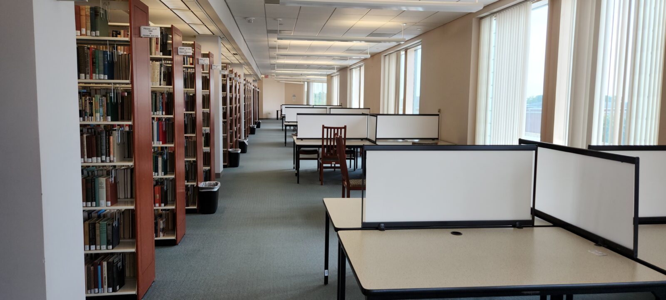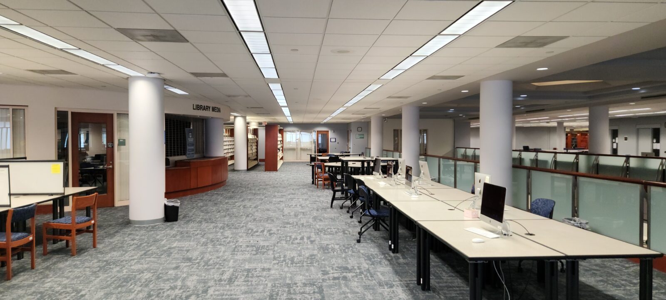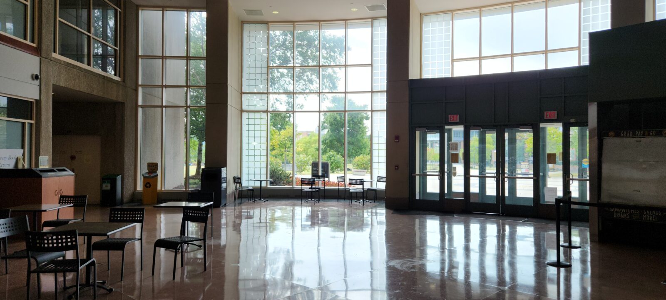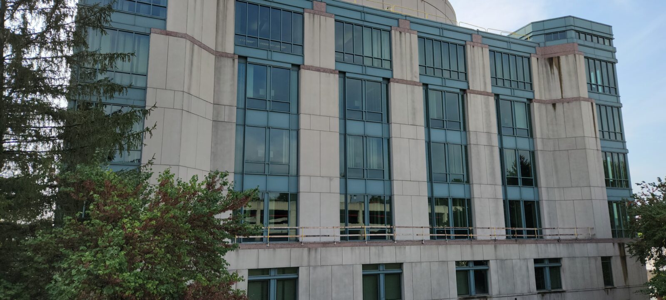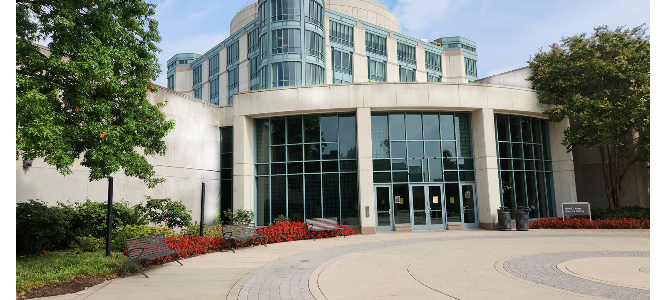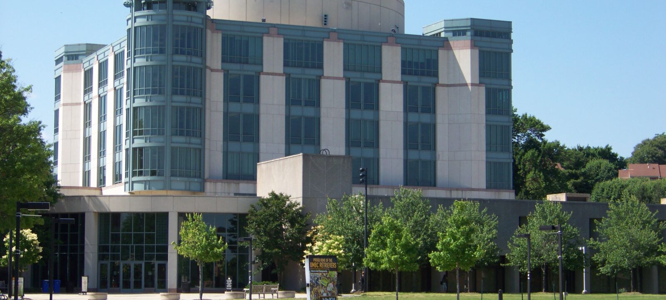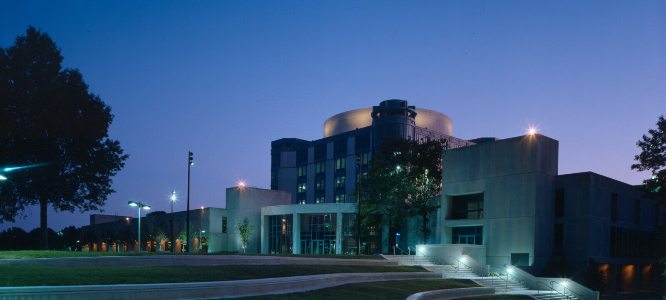Albin O. Kuhn Library at UMBC
Return to PortfolioThis 7-story 120,000 square foot, concrete-framed tower abuts the existing library with floor tie-ins at the 1st and 2nd levels. Construction included a 25,000 square foot renovation of selected portions of the existing library and moving all documents into the new tower.
The building exterior consisted of a complex system of pre-cast and curtain wall with granite accents. The interior has extensive millwork, terrazzo floors and ornamental stainless steel and glass rails. The building was completely internet ready with in-slab raceways to accommodate any future data cabling modifications.
This project required phased construction and significant pedestrian traffic control to allow continued safe and uninterrupted functioning of the existing library during construction.

