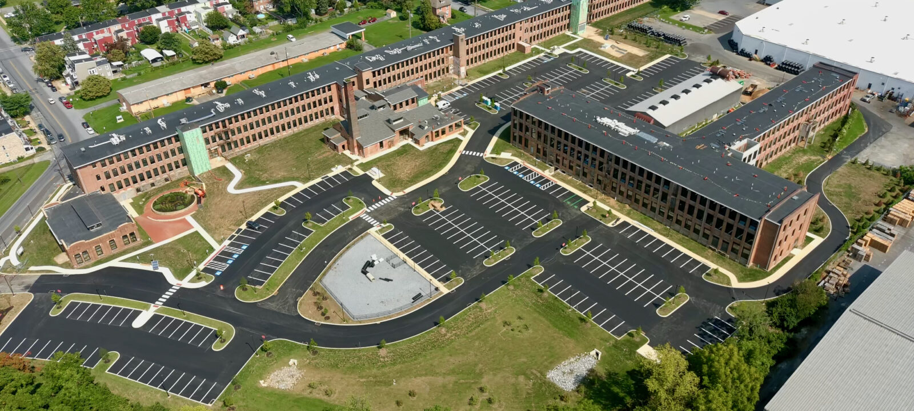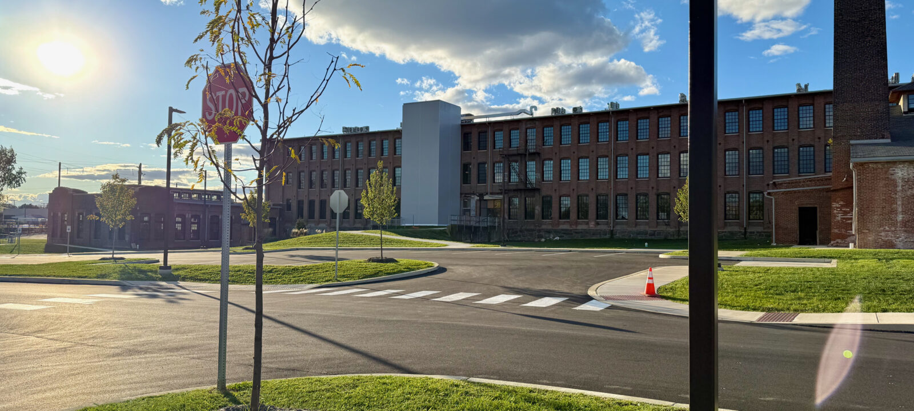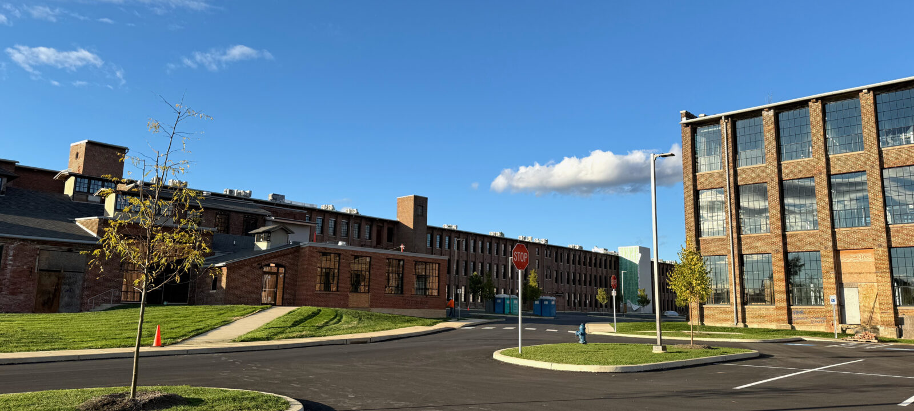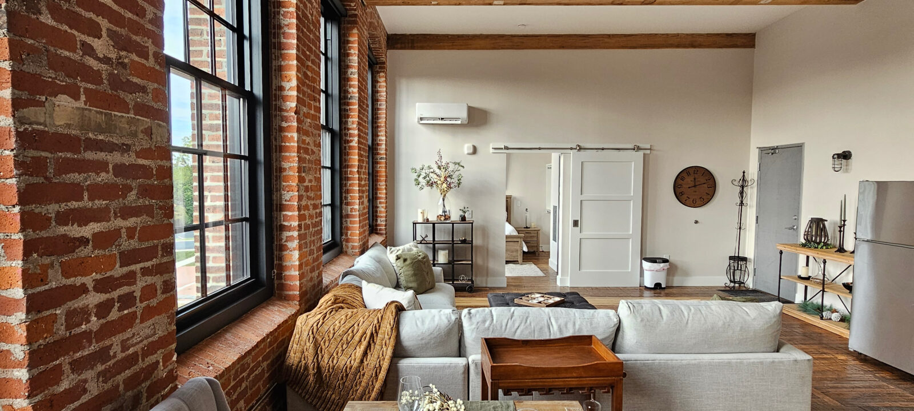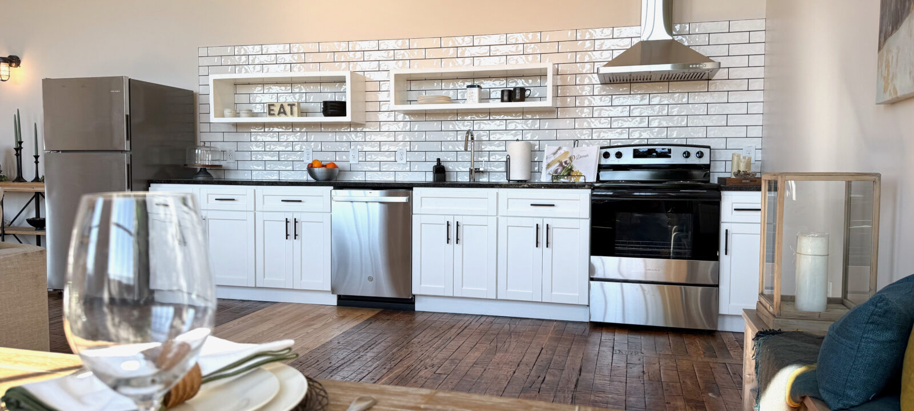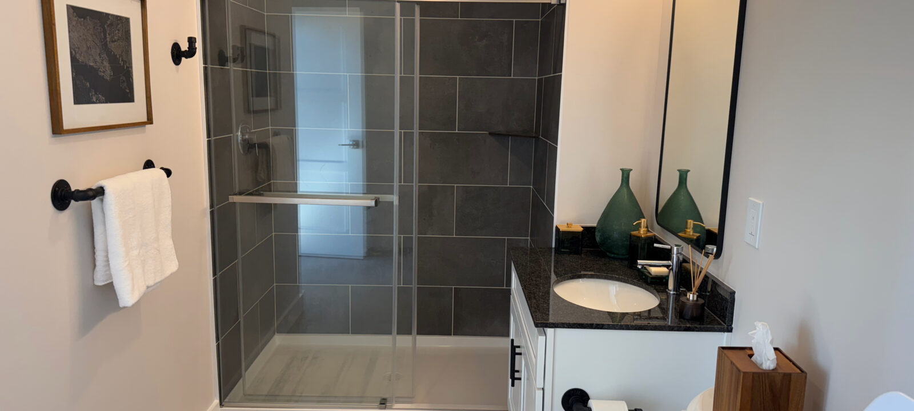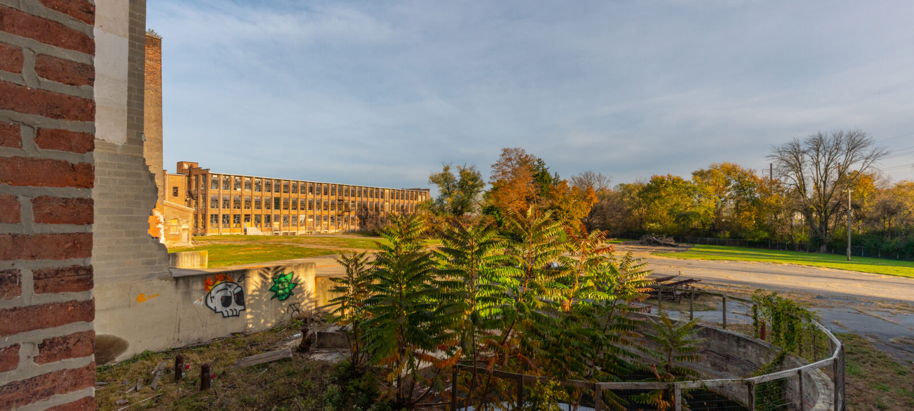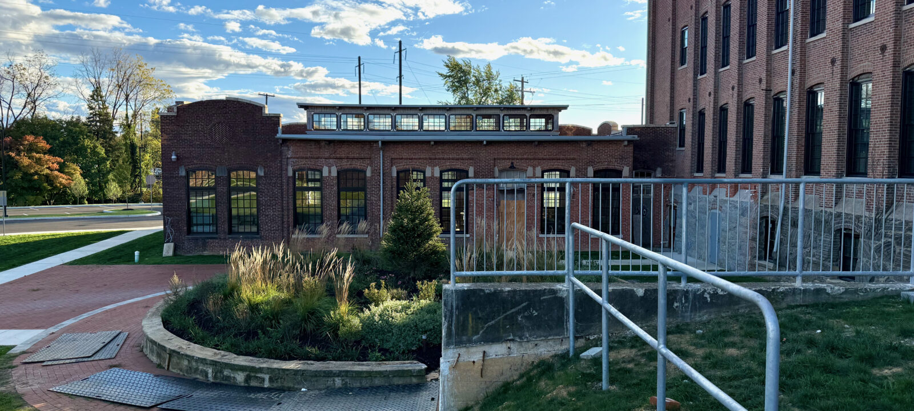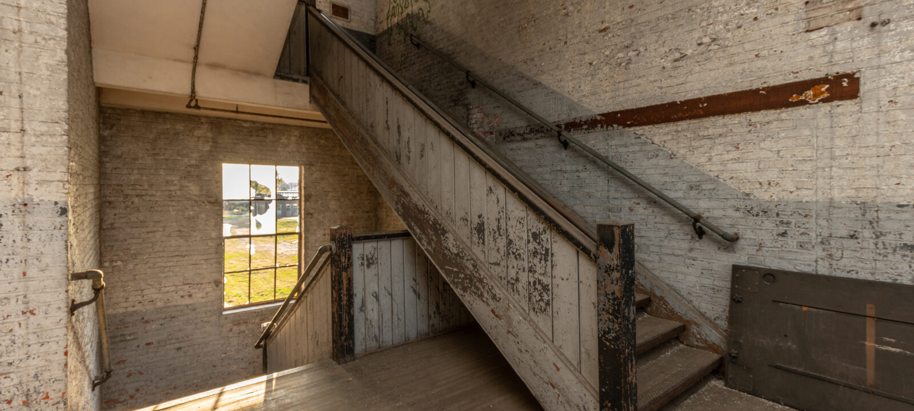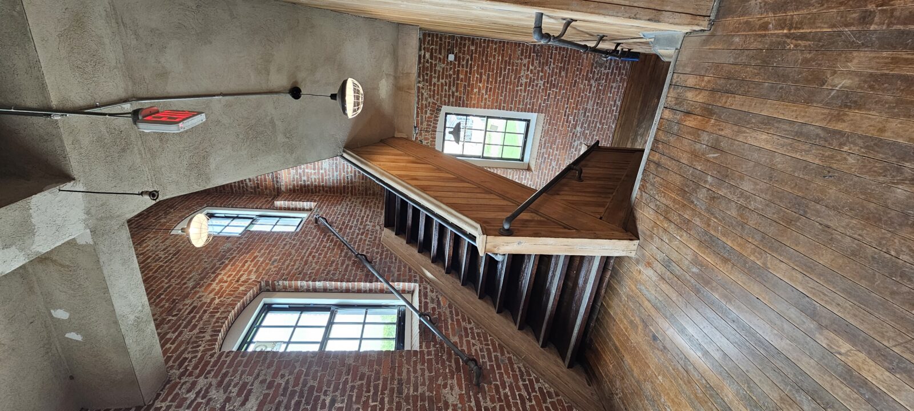The Lofts at Stehli Silk Mill
Return to PortfolioOriginally built in 1897, the 11-acre Mill complex comprises six (6) distinct buildings that employed 2,100 female textile workers at its peak, and it is now listed on the National Register of Historic Places. Most of the structures are three stories tall, with the main structure (bordering Martha Ave.) spanning over 900 linear feet, making it the longest building east of the Mississippi when it was constructed. The exterior elevation is characterized by a strong series of brick piers that correlate with the close beam and column spacing (7’0”OC), which produces a 300 lbs/sqft floor load capacity. Tall (9’0”) windows accentuate the façade and are woven between the piers to provide maximum ambient light, as was customary with factories of
that era.
CAM is in the process of converting this mill into 165 loft-style apartments, consisting primarily of one-bedroom units with a mix of two-bedroom units and studios, with occupancy scheduled for January 2024. Additionally, a resident clubhouse/common area is planned for the old women’s cafeteria, which is a single-story structure with a clerestory and exposed steel truss roof framing system. Ancillary structures related to the former boiler plant will be utilized to provide amenities such as a fitness center and brew pub open to the public, as well as leasable space for some smaller retail/office users. The interiors will have a combination of restored materials (ie: wood flooring) and brush blasted exposed brick walls and beams, as well as all new partitioning throughout. All new electrical service, and HVAC systems will be implemented, along with necessary low voltage systems. We take a minimalist approach to our design to allow as much of the original building features to show through. There are 1,400+ windows of all shapes, sizes & styles that CAM is replacing according to NPS guidelines.

