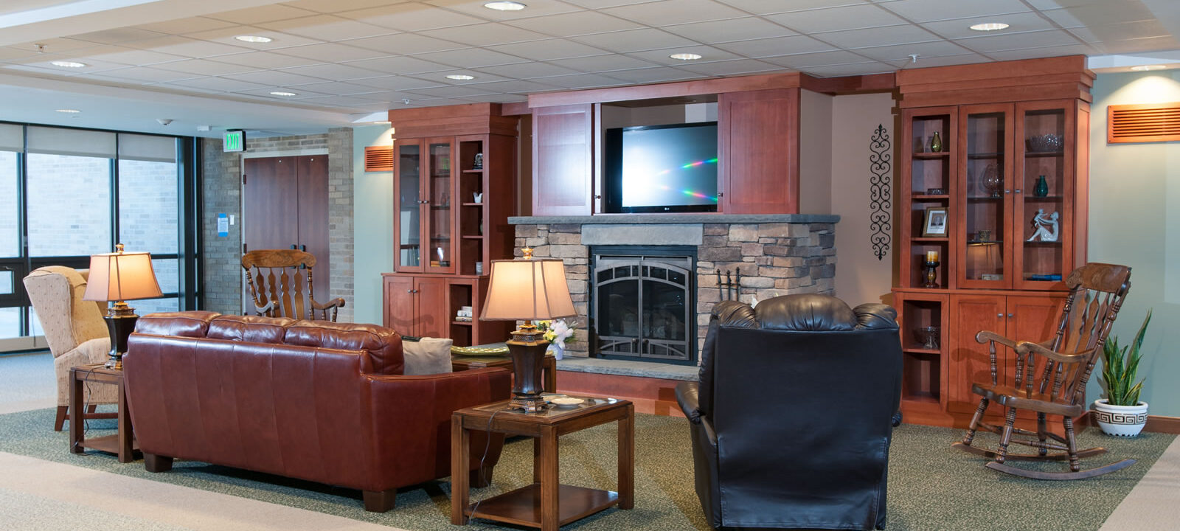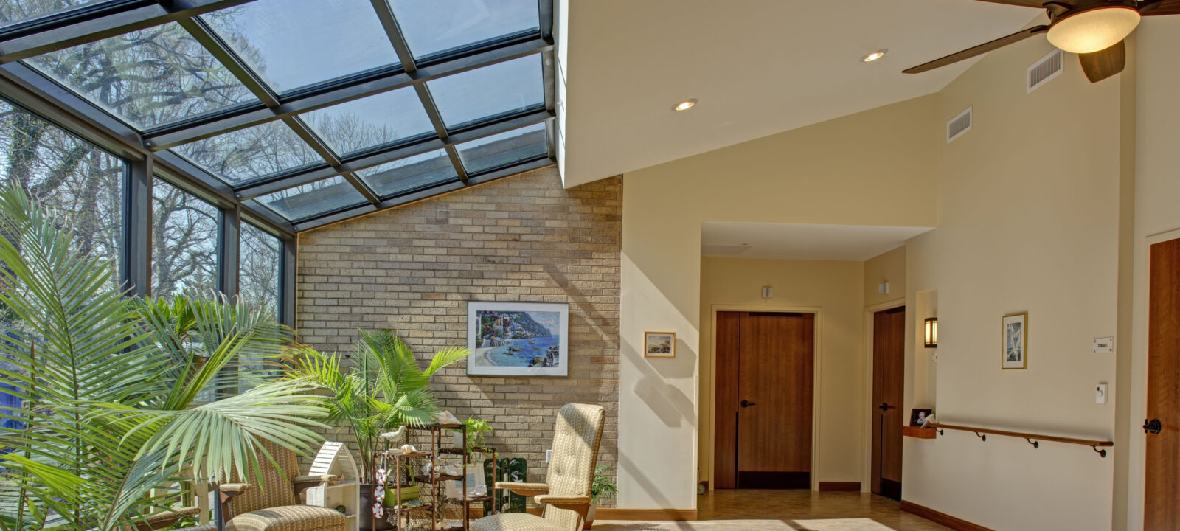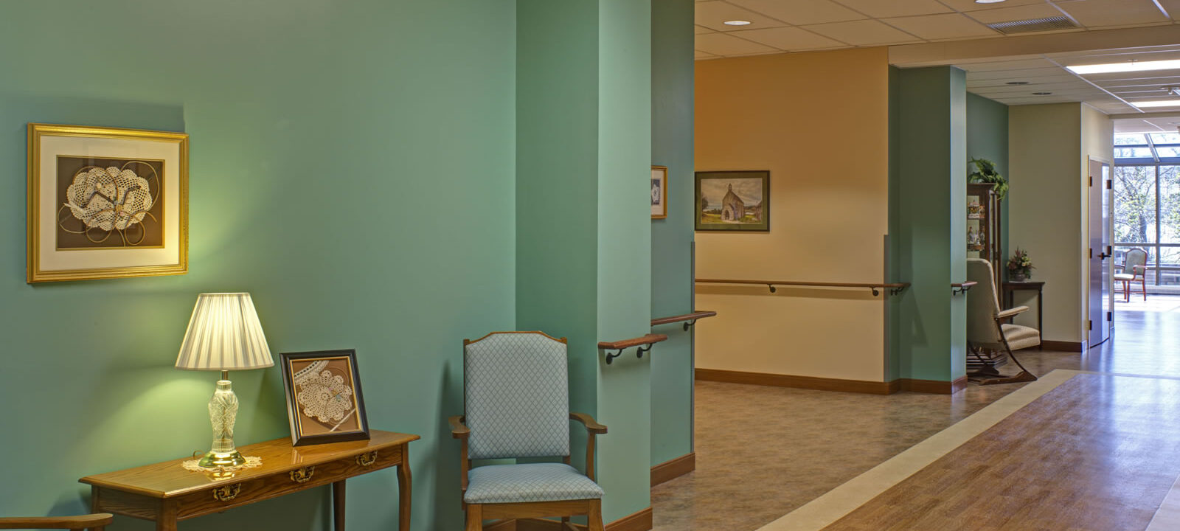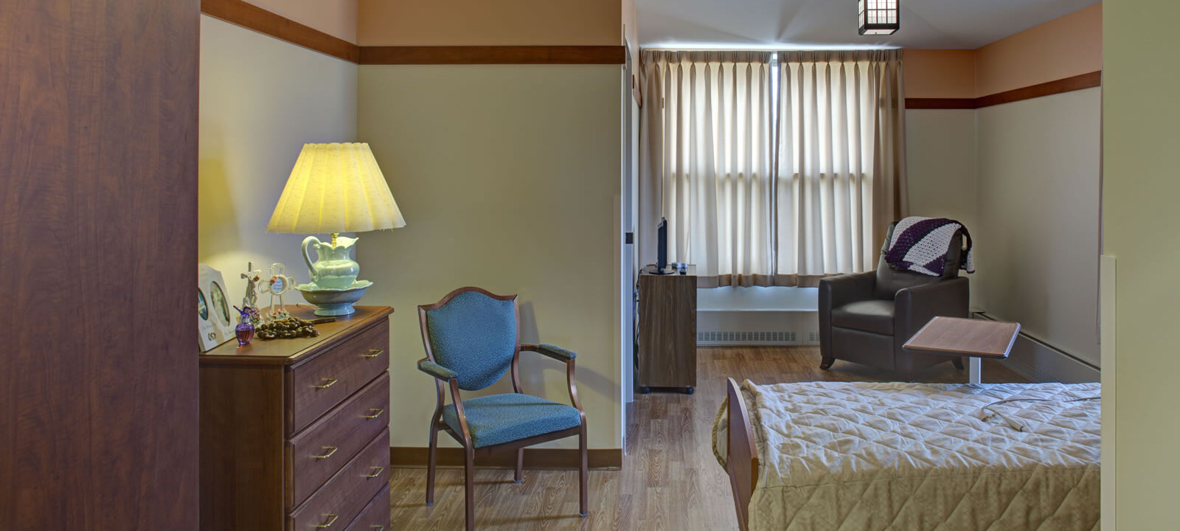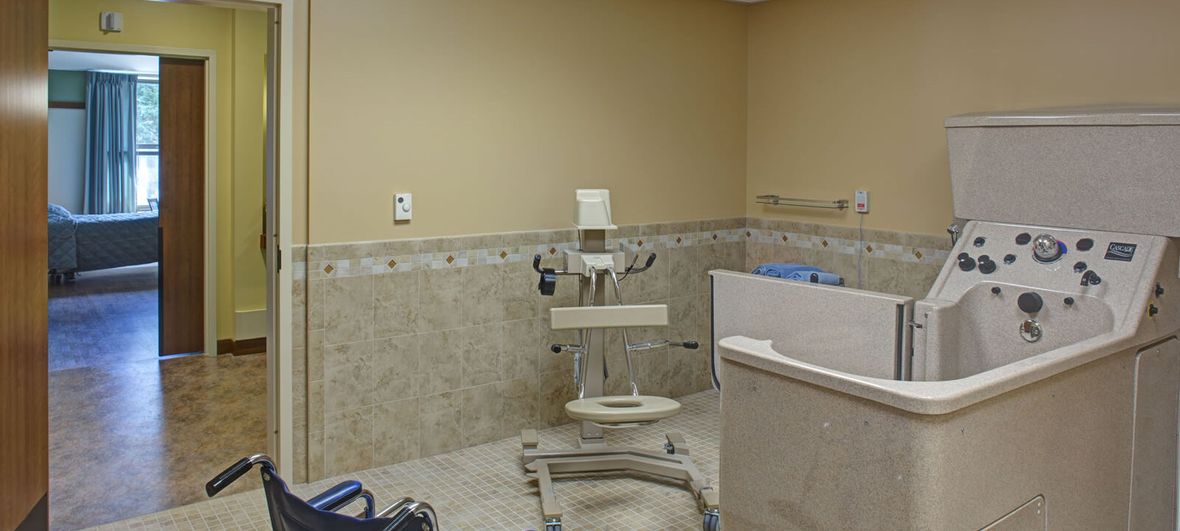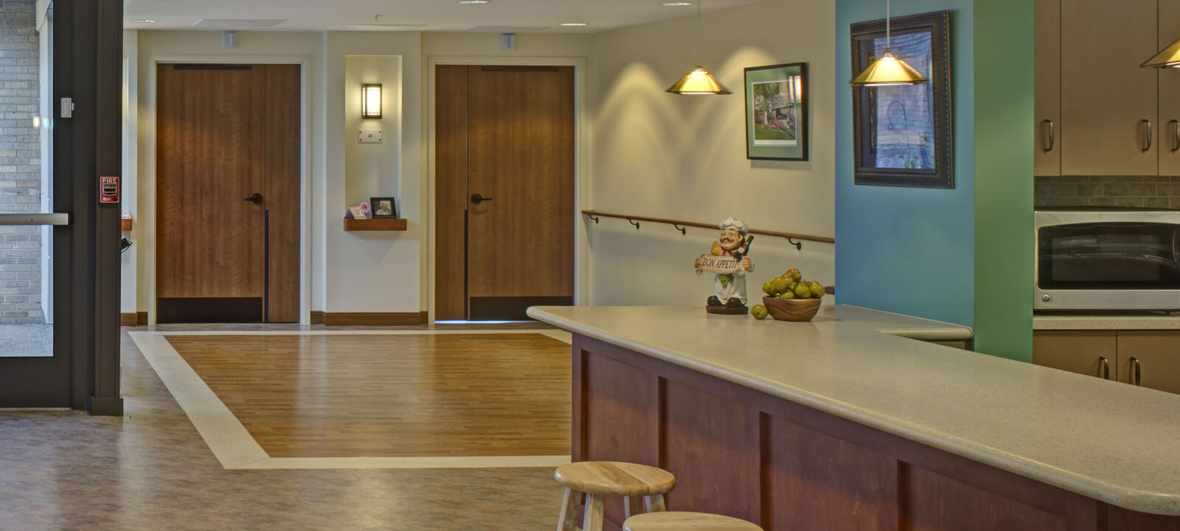LSOP St. Martin’s Home
Return to PortfolioIn early summer 2007, CAM was retained by the Little Sisters of the Poor as a Construction and Design Advisor for the construction of their new 180,000-200,000 square foot Provincial Home, one of only three in the US, serving the needs of the 80 residents, 20 Sisters, and the needs of the entire Eastern Province for the order.
Originally accepting the role as owner’s expert construction advisor, CAM would have been precluded from constructing the facility. Throughout more than 18 months of regularly scheduled design and planning meetings, CAM was an integral part of all discussions regarding programming, materials selections, budgets, cost analysis, parallel estimates, and value engineering. At CAM’s urging and advice, environmentally conscious materials and green building techniques were incorporated into the plans and program for the new structure. Plans for the new structure were halted at 100% design development drawings, and the Little Sisters of the Poor elected to renovate their existing occupied facility, hiring CAM as the Design/Build Construction Manager at Risk for the project. This faith-based home has required extensive pre-construction work to allow it to proceed to final design and construction, all completed at the originally quoted price. Multiple phases of construction have been added as contributions have been received to allow the project to proceed.
CAM aided the Sisters in preparation of an RFP for design services and selection of the team to complete this multi-year, multi-phased project. Challenges that CAM has overcome during this project include providing for independent and assisted living needs as well as those requiring skilled nursing care, with a convent for the Sisters themselves, while constantly evaluating cost and durability.
The 200,000 sq. ft. renovation project is planned for at least five phases, three of which are completed, including the complete design, the chiller replacement, and most currently, the renovation of four “cottages” totaling 56,000 sq. ft. as well as the renovations to 22,000 sq. ft. of the lower level’s laundry wing, boiler wing, corridors, and cottage mechanical rooms.
Phase IV work will renovate the large chapel, the convent, and the Postulate. Future plans include renovations to major administrative areas, creation of a new Main Street, and the balance of the lower level.
Like many faith-based retirement communities, St. Martin’s Home includes a chapel, an auditorium, dining rooms, a commercial kitchen and laundry, administrative areas that were quite expensive, a medical suite, offices for Social Services and physical therapy, a publication office, and a planned “Main Street” area, which contains resident amenities such as a game room, beauty salon, and gift shop. Construction costs for the complete renovation project are estimated at approximately $25 million.

