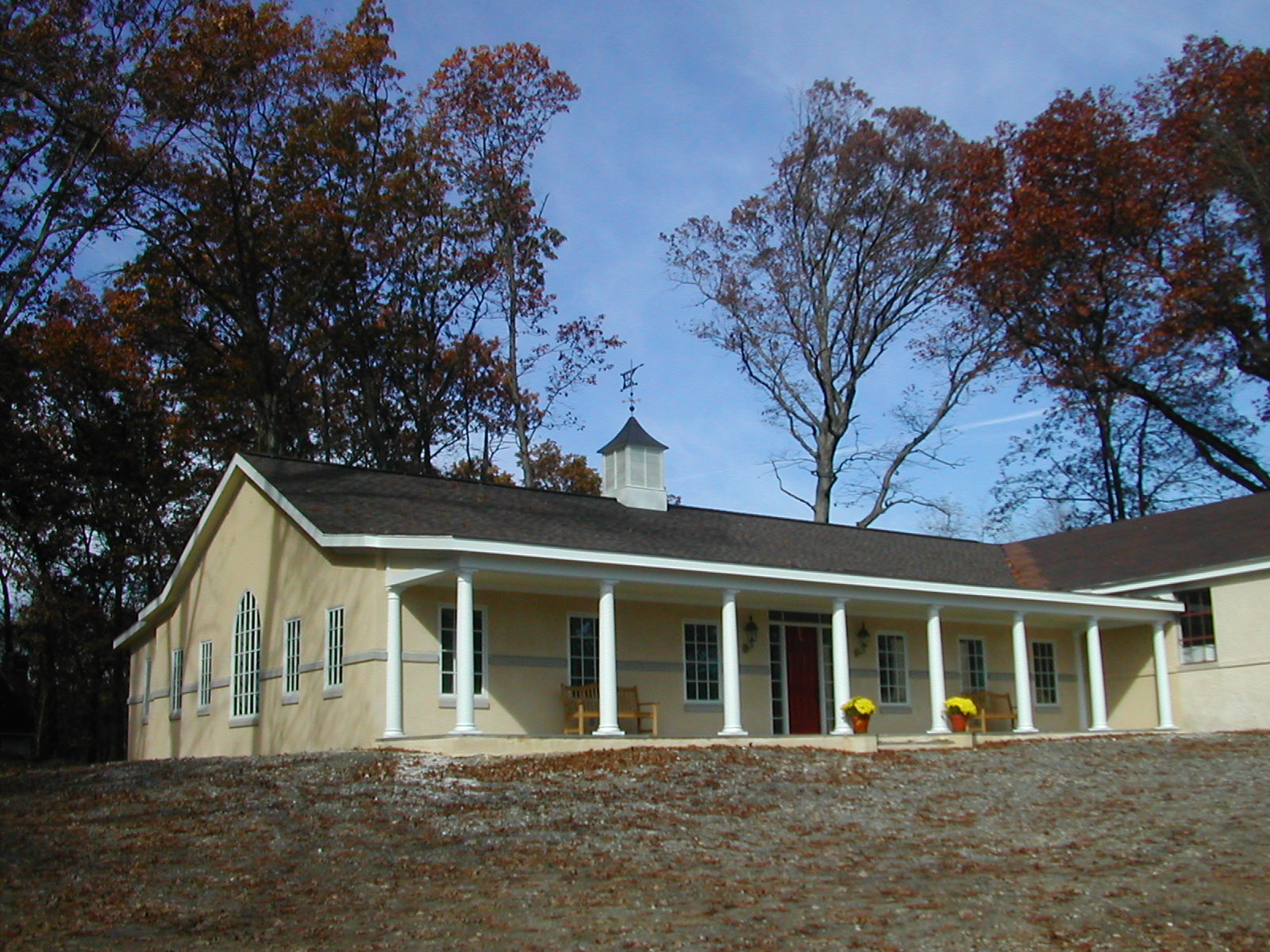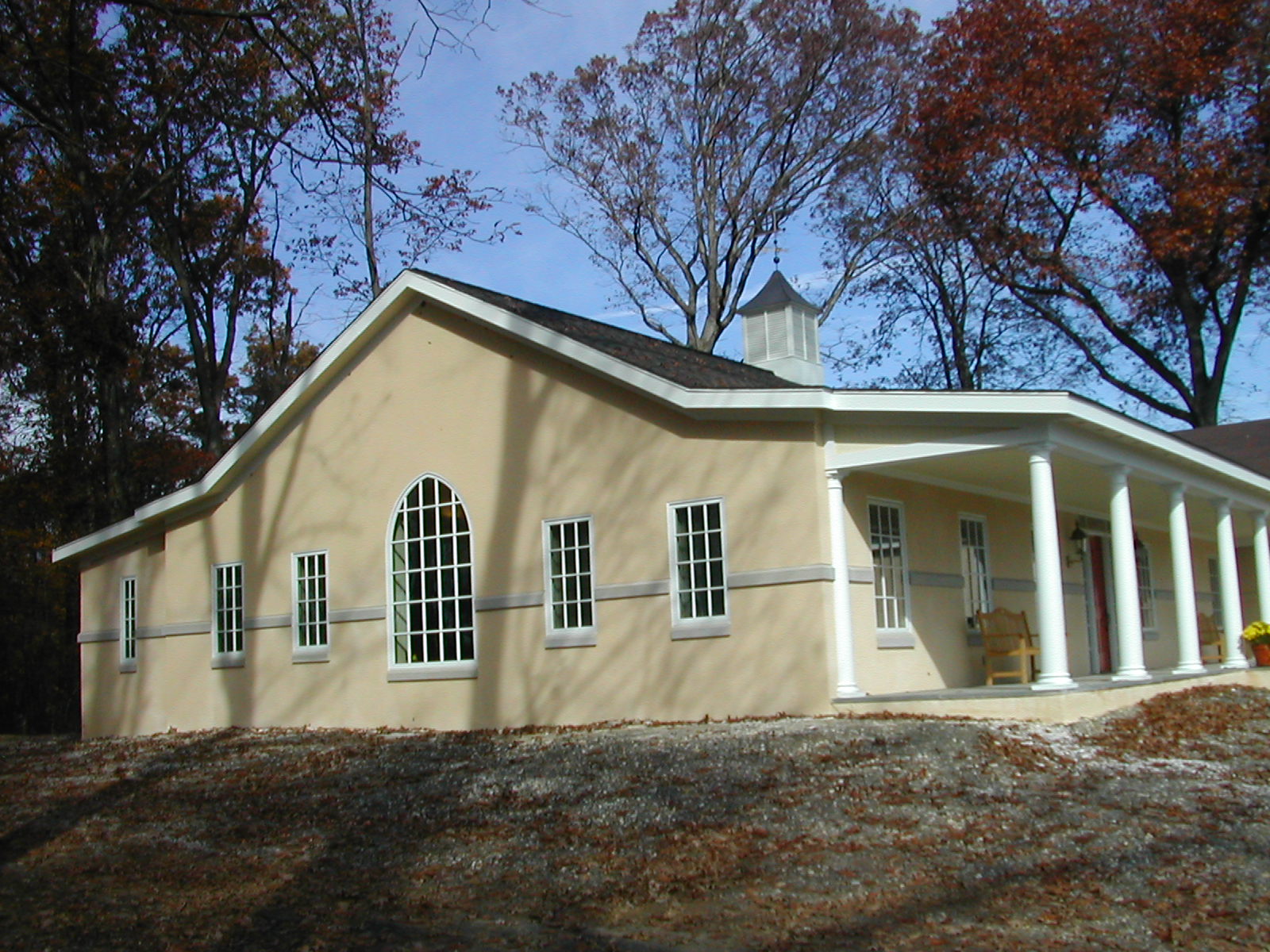Saint James Episcopal Church – Nursery School
Return to PortfolioSt. James was in need of additional space to fulfill the needs of its ever-growing population and provide for various educational requirements for the children. CAM met with the church early in the design process to provide a design build approach. CAM value was engineered several times from the preliminary drawings to try and maximize the utility of the structure for the parish. The project called for an addition to the current structure as well as a hallway with classrooms to transition between the new and existing structures.
The addition included several classrooms, bathrooms, a large hall, and two large gathering areas. CAM worked with the owner to maximize the use of the additional space and was able to recognize that an additional classroom could be incorporated into the design for a minimal cost.
The exterior structure consists of CMU with Stucco finish and is brightened by windows, including a stunning Geometric Gothic window. Attractive FRP columns adorn the front of the structure and provide for the inviting porch at the entrance of the addition. A cupola and custom-made weather-vain provide an architecturally pleasing feature to this country setting. An exterior border encompasses the addition and provides a pleasing visual break.
The interior includes vaulted ceilings and curved arches with dramatic elevations. Of special note is the dramatic appeal of the corridor, which provides a church-like aisle to the onlooker.
The whole addition was completed in months to the delight of the parish. The church was very proud of the new addition and continues to receive accolades from its members and visitors.


