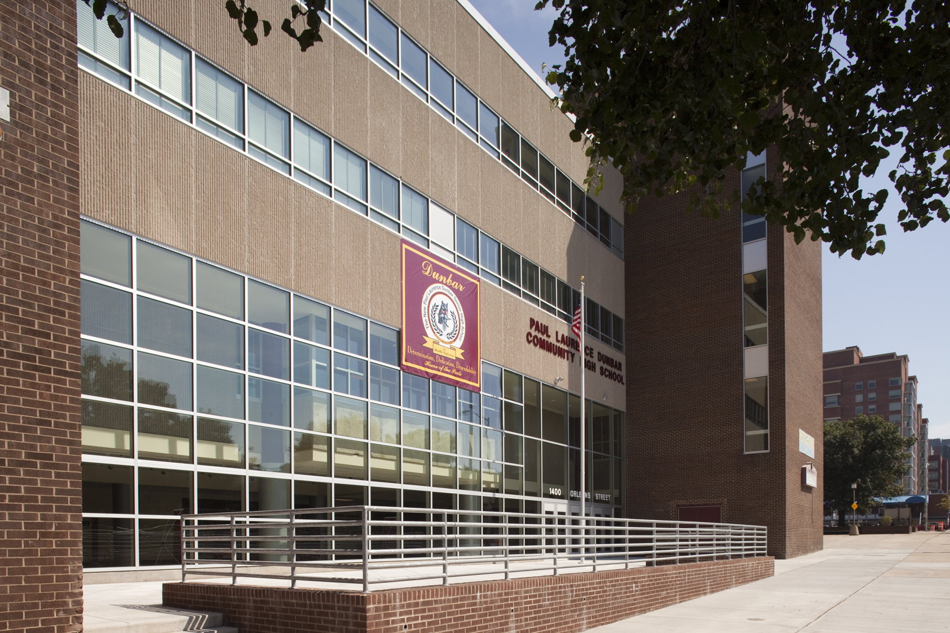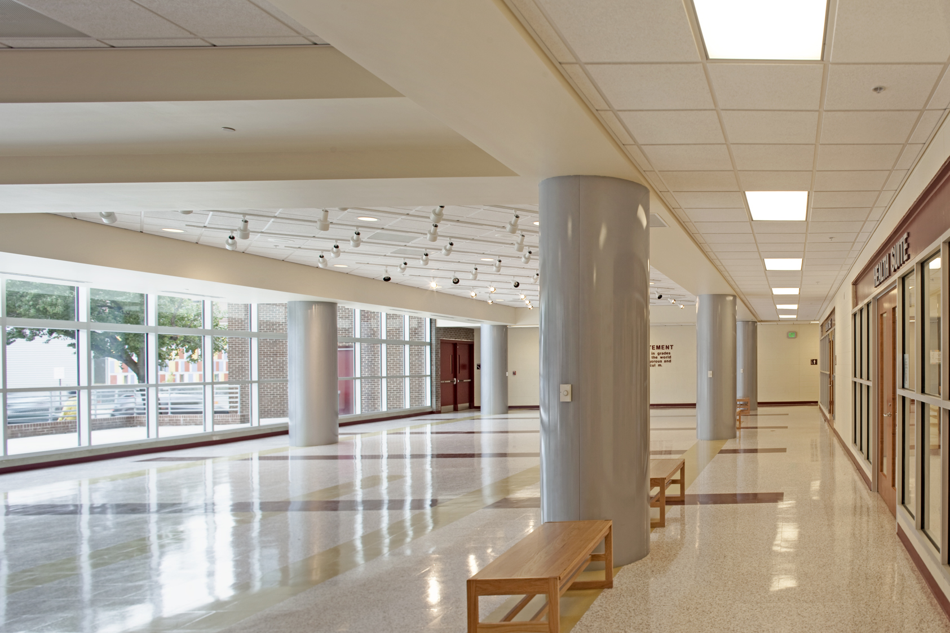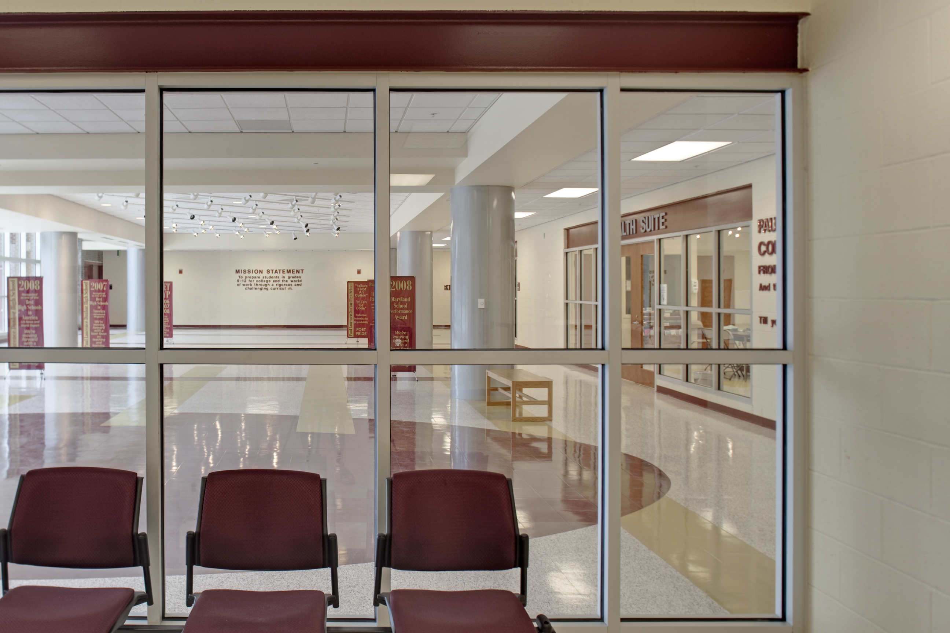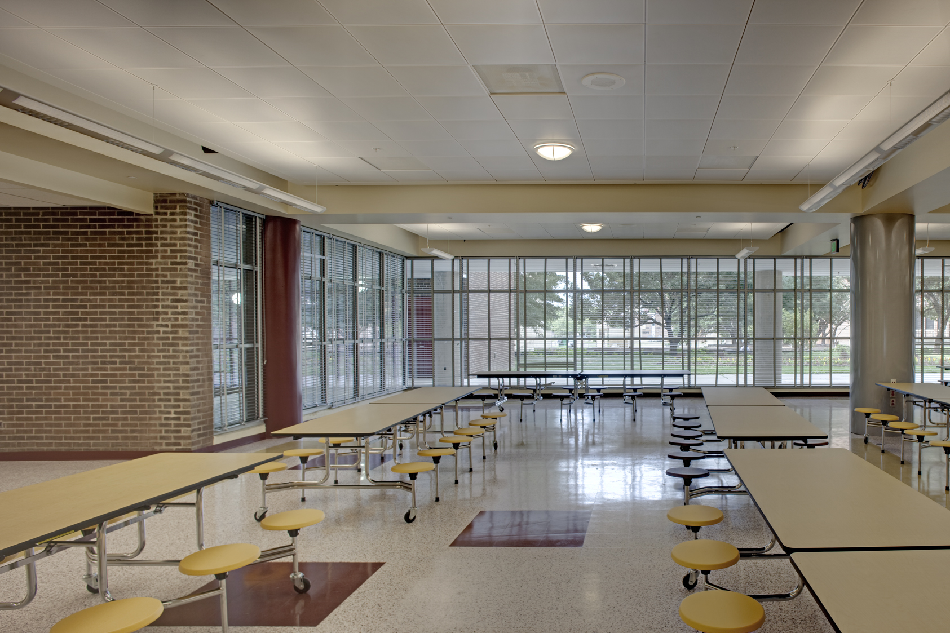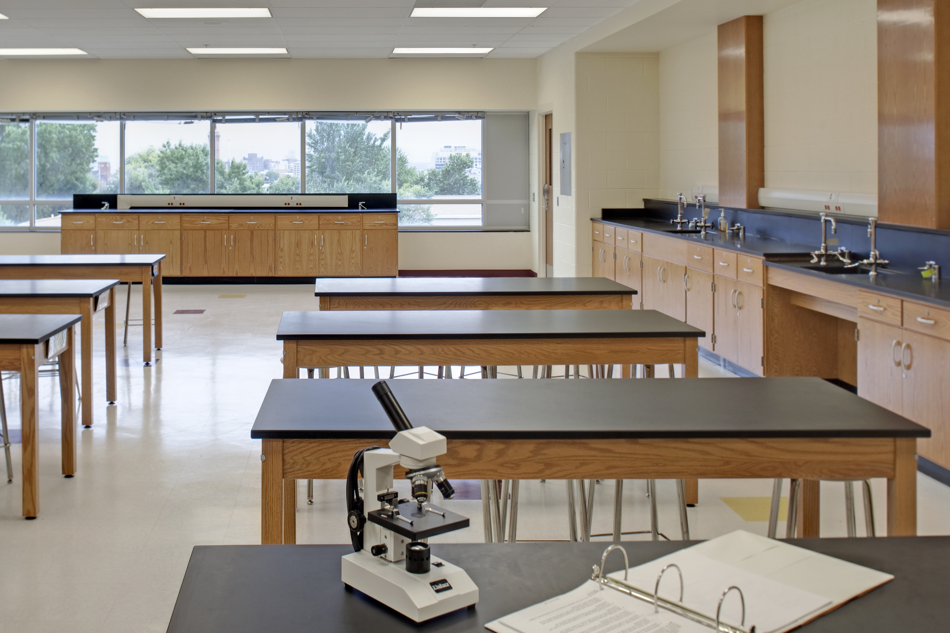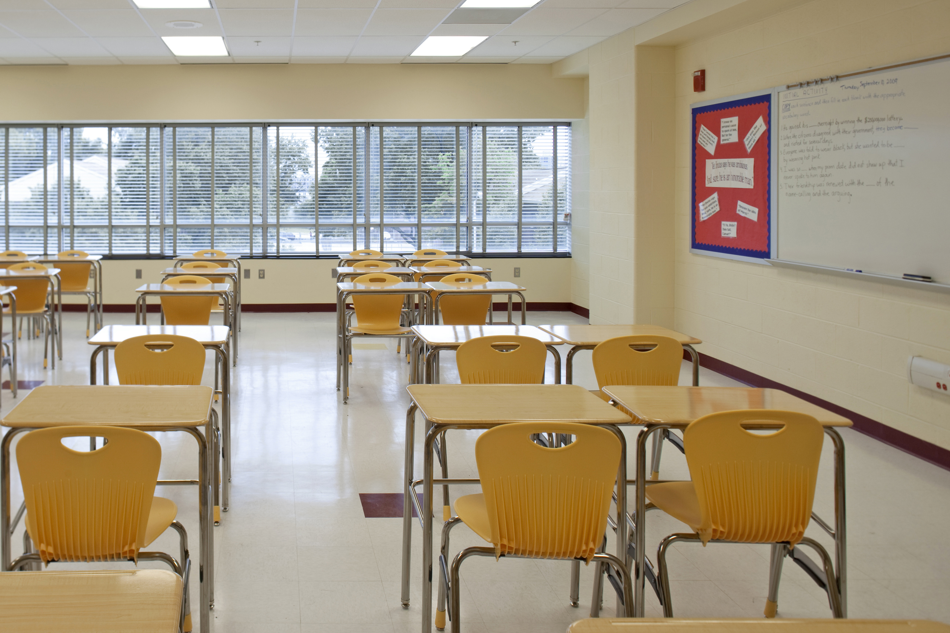Paul Laurence Dunbar High School
Return to PortfolioThe project was awarded as a total gut and rehab of the 220,000 square foot school, originally contracted as being vacant. Due to the wishes of the faculty and students, the building was later continuously occupied throughout construction. This major renovation project is located on a tightly congested urban site, completely surrounded by adjacent academic buildings, major thoroughfares and the students and staff who were on site throughout the project.
Work areas include the gymnasium, auditorium, natatorium, classrooms, cafeteria/kitchen, academic labs and tech science classrooms, administrative offices and support areas. The existing HVAC and plumbing systems have been completely replaced, modifications were made to the existing sprinkler system, the existing roof was removed and a new roof installed. A new main entry and administrative wing was created from the former basement by removing the existing wall on Orleans Street and installing a new curtain wall and high efficiency window system providing natural light to the feature lobby with its substantially upgraded finishes and a massive Fritz tile floor highlighting the school’s colors.
New interior masonry walls have been constructed, extensive laboratory and science casework has been installed, and the technology upgrades enable the school’s curriculum to meet the needs of Dunbar’s health professional partnering agreement with Johns Hopkins Hospital. Hazardous materials removal, originally to be contracted by the owner, was added to CAM’s contract, with little if any extension to the contract completion. Work was completed directly adjacent occupied classrooms with no interruption to the curriculum.
The newly renovated school contains more than 50 laboratories, classrooms, and collegiate-style lecture halls for 900 students and faculty, a newly created health suite, resource center library, café, with full commercial kitchen, department offices and meeting spaces and storage areas – most of which have finishes highlighting the school’s colors and spectacular views of the City. Of particular interest is the placement of the offices, curved walls, and exposed beams which are used as architectural elements and feature flooring and ceiling details.
The contractual change from a vacant to occupied environment was accommodated by CAM’s forces installing temporary partitions, a covered interior walkway which re-routed internal passageways, a temporary fire alarm system, temporary power and temporary lights. Despite many owner initiated changes and additions to the contract, once again CAM’s work was completed on time with temporary occupancy granted ahead of schedule to allow for the faculty and staff to set up for the school year.
This school is of such great importance to the Baltimore City Public School System that the ribbon cutting ceremony was attended by Governor Martin O’Malley, Lt. Governor Anthony Brown, Mayor Sheila Dixon, Dr. Andres Alonso, CEO of the School System, and both national and local heads of the teacher’s union. The keynote ribbon cutting address was given by John’s Hopkins Hospital’s famed pediatric neurosurgeon Dr. Ben Cardin. The change to the school is so substantive that many of the alumnae attending the ribbon cutting ceremony literally could not find their way around the school they had once attended.

