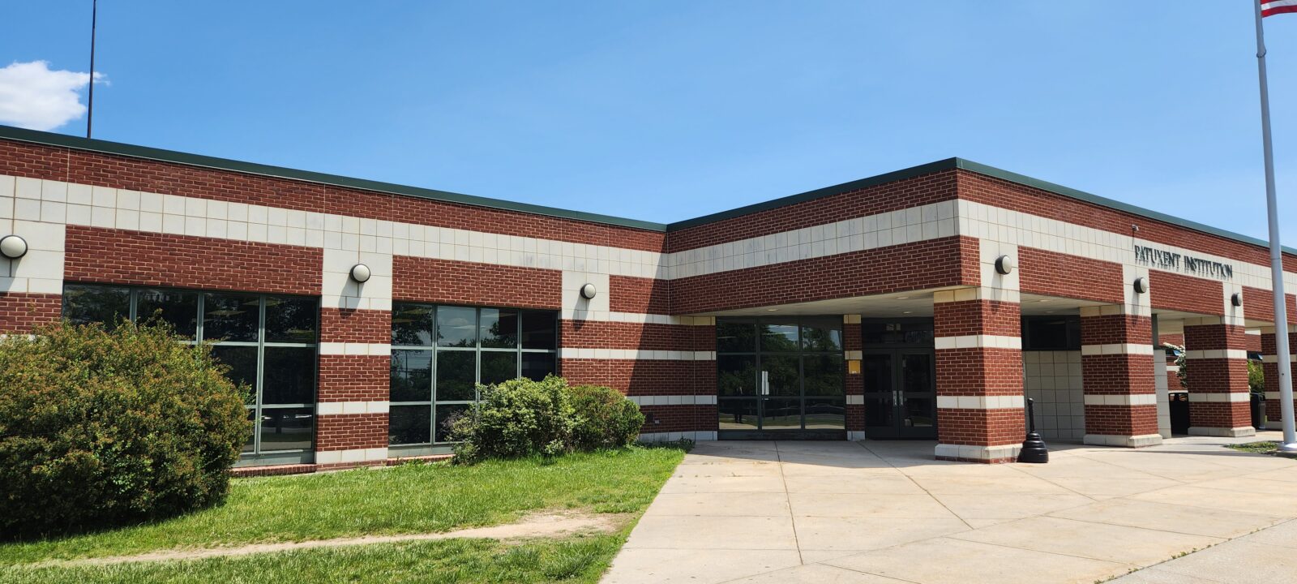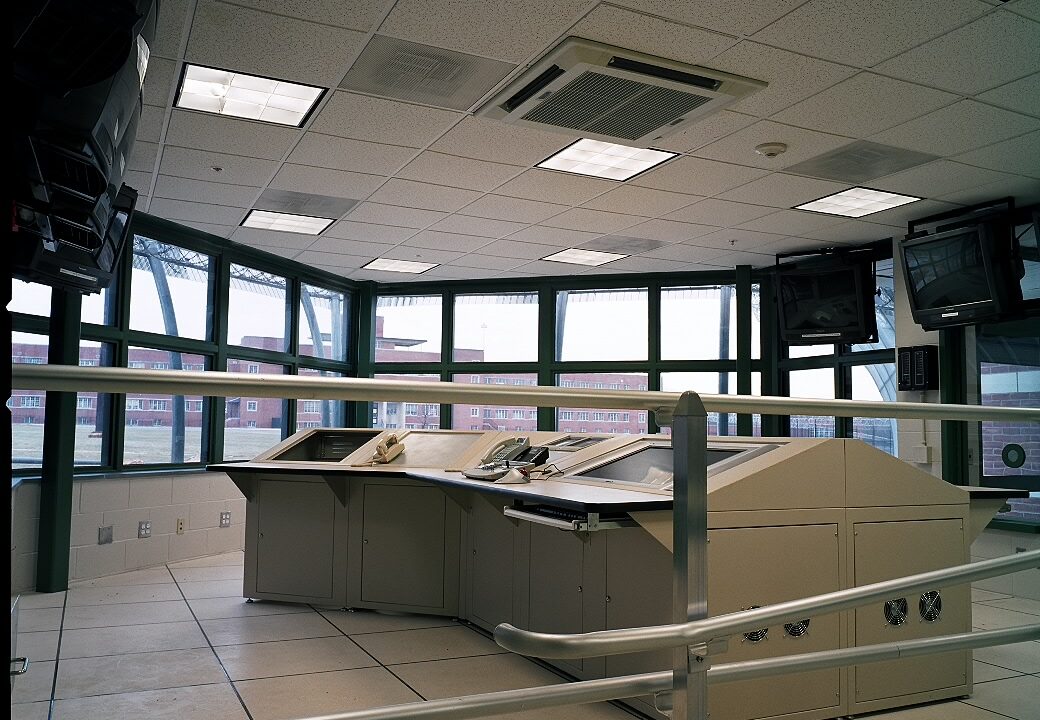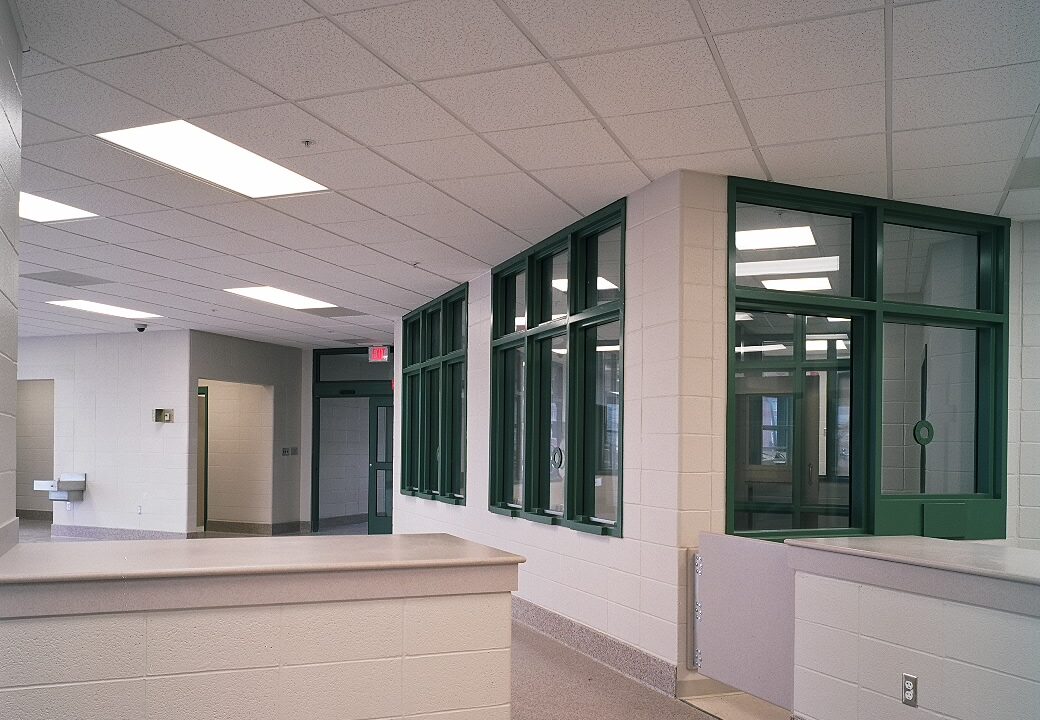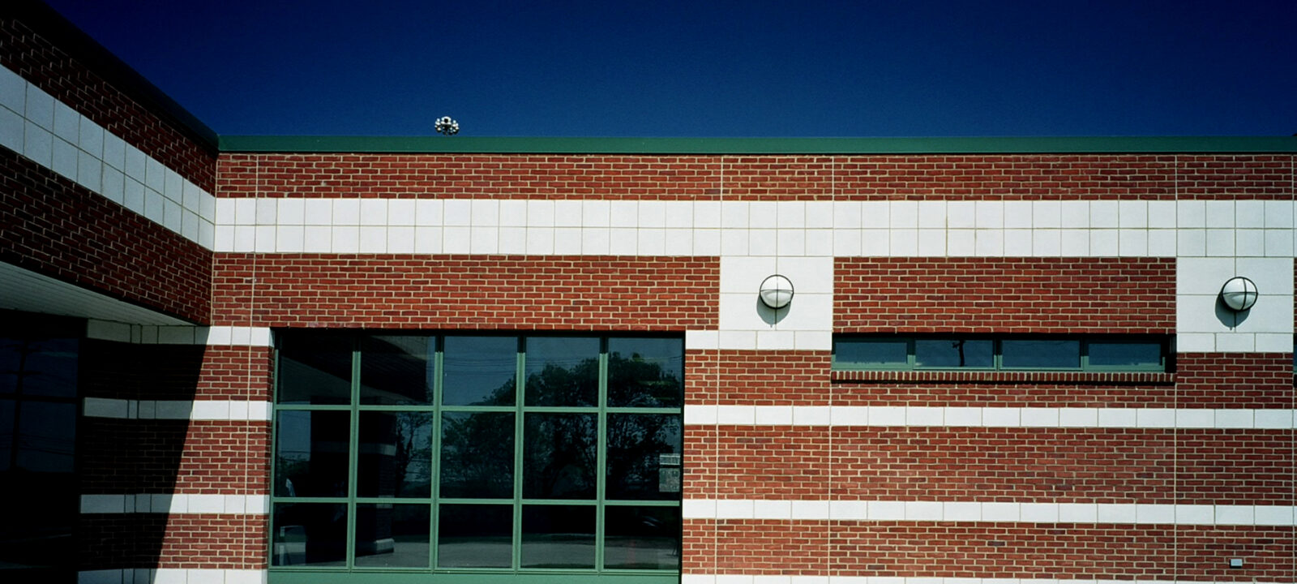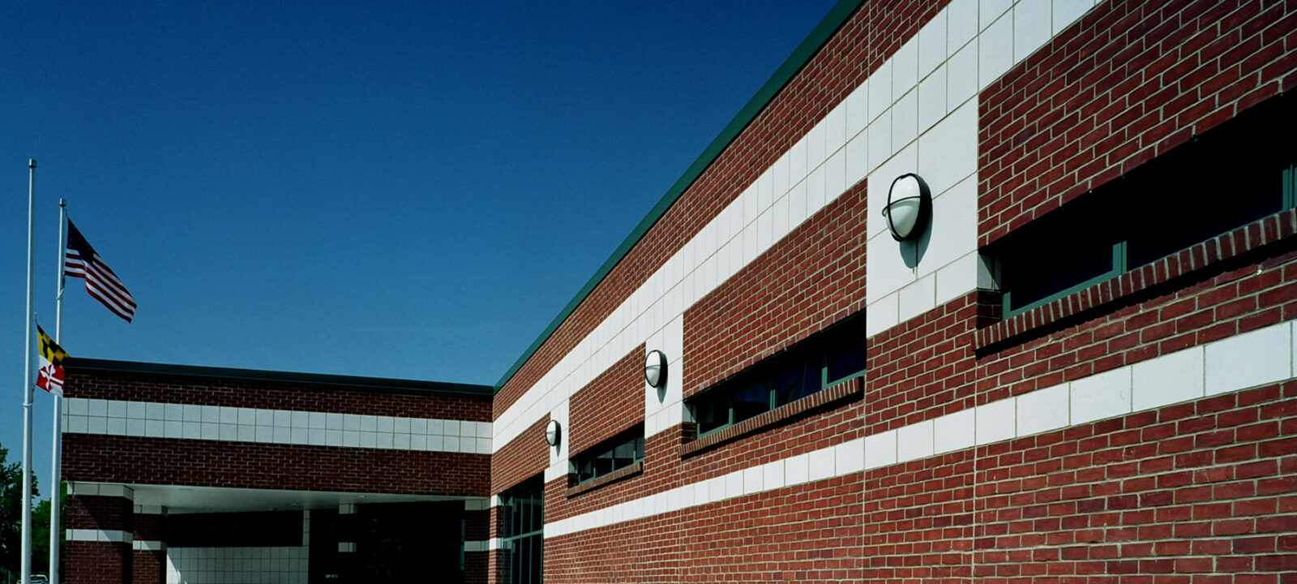Patuxent Institution – Kitchen and Perimeter Security
Return to PortfolioCAM successfully managed the renovations and new construction at this fully occupied, medium-security facility within the 40-acre security fencing. The project included construction of seven separate buildings, many of which were phased, occupied renovations, where CAM maintained excellent owner interaction to ensure uninterrupted facility use.
The seven-phase project within an occupied, operational correctional facility included importation and placement of more than 115,000 cubic yards of fill, installation of 7,000 lineal feet of 16-foot-high, double correctional facility fencing, a new sallyport, and two new 40-foot-tall brick, block, and concrete guard towers.
Renovations and construction also included new asphalt-paved parking for 700 vehicles, a 14,000-square foot visitors center and gatehouse, a 4,000 square-foot addition to an existing building, a and fully equipped, 15,000-square foot kitchen which, with its $1.5 million in detention-approved kitchen equipment, is operated in part by prisoners.
Building construction is brick, block, and concrete. This multi-phase, multiple-building project, within an occupied area, is evidentiary of CAM’s capabilities and represents one of the successful projects completed by the CAM/Bushey Feight Morin team.

