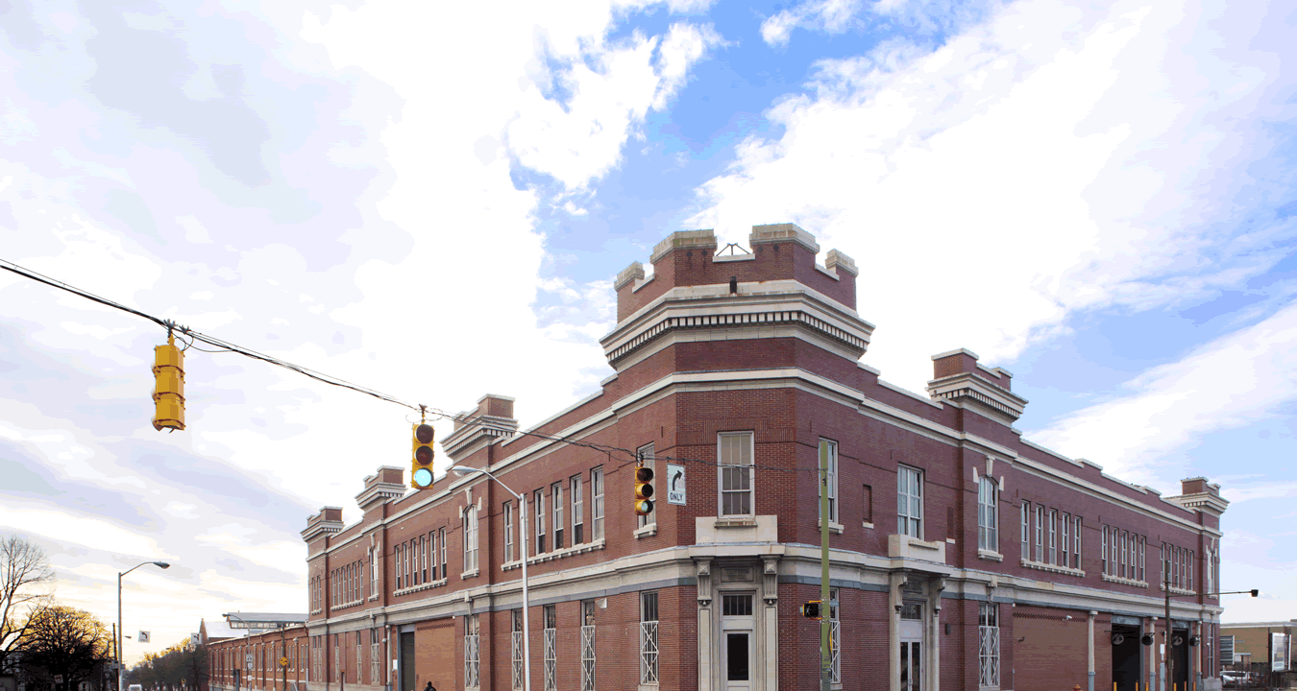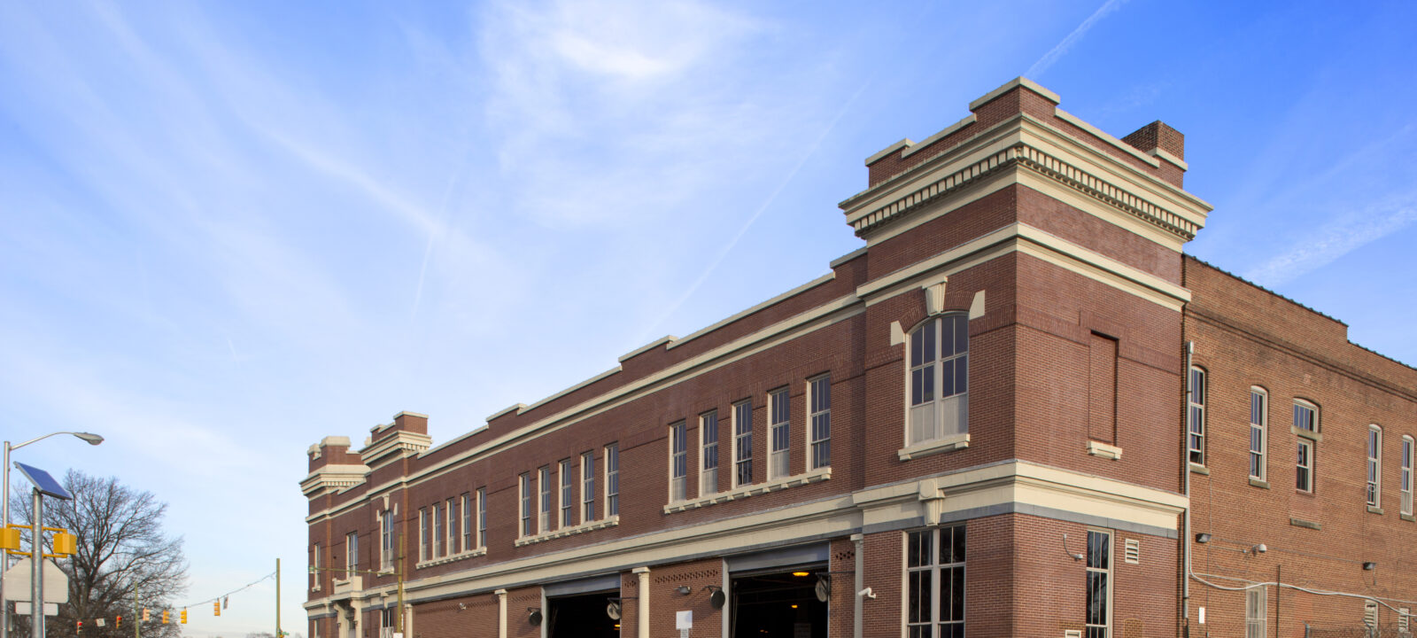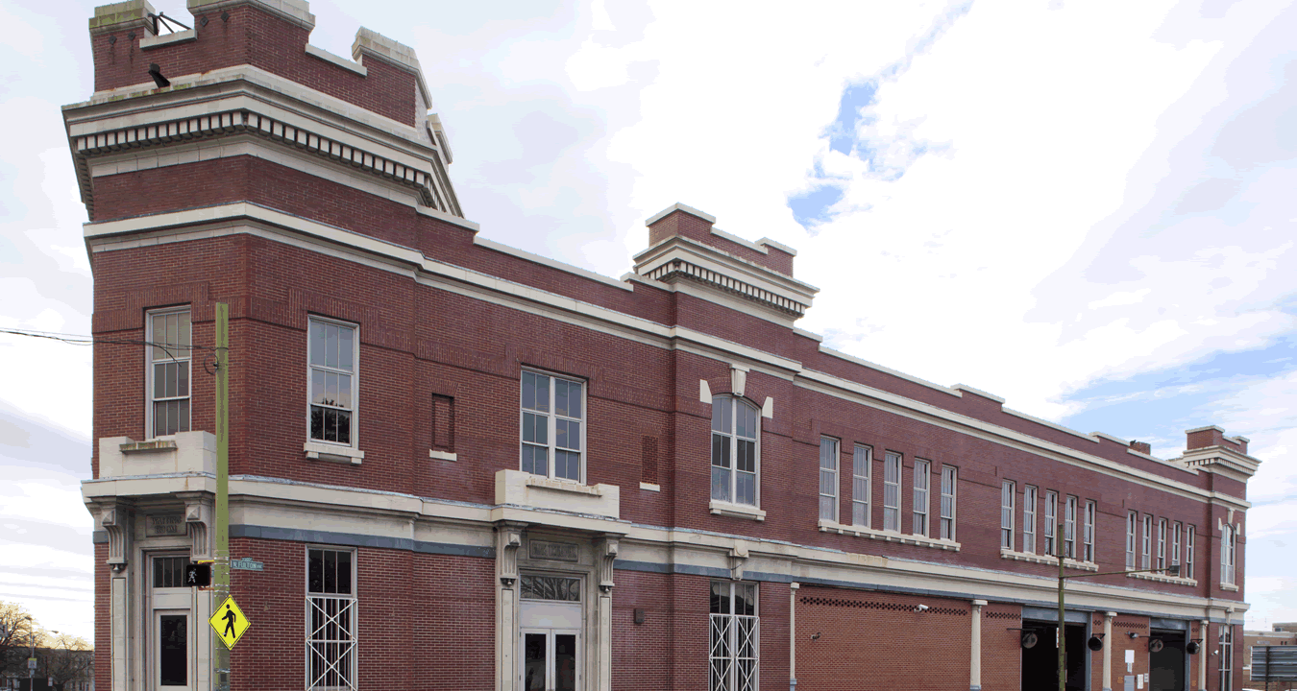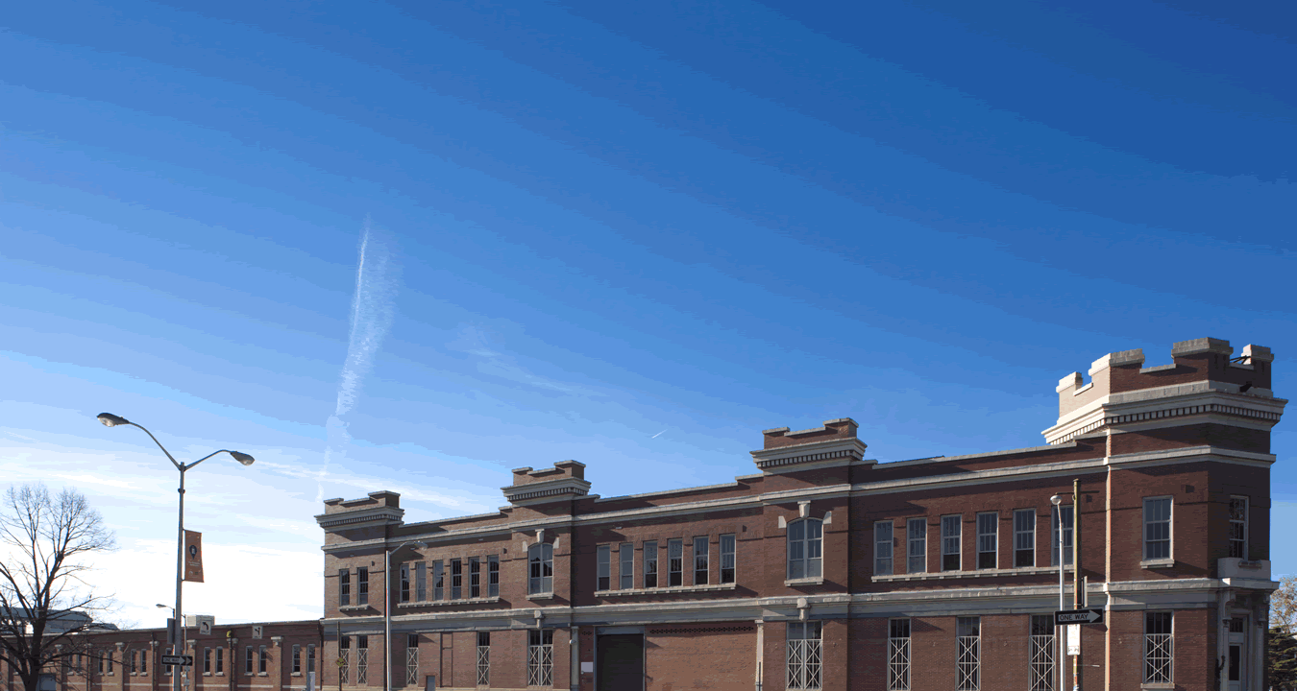Dpt. of Public Works – Park Terminal Maintenance Facility
Return to PortfolioConverting the 1899, 70,000-square foot, former street car barn in to the Baltimore City Utility Maintenance Division Headquarters presented many challenges. All interior concrete framing and roof structure were removed, leaving only the historic brick exterior walls. The existing streetcar maintenance tunnels were in-filled with concrete, at a depth of 10 feet, to create the new structural footings.
The historic brick walls were braced until the new wide-bay structural steel system was erected and the joists installed to carry the new flat metal roofing panels. These 108-foot-long roof panels were delivered to the tightly congested site at the corner of Fulton Ave and Druid Park Dr; two cranes were required to erect each panel. The existing stair towers were extensively reworked, and a large amount of masonry restoration and lead paint abatement work were completed while the building remained fully occupied. Two stone belt cornices, stone parapets, accents, and sills were fully restored to compliment the restored brick masonry walls.
There were many challenges associated with working in an occupied urban environment. This project included complete restroom/locker room renovations and installation of new mechanical systems using air handlers, steam unit heaters, steam lines, and forced sanitary piping.
Electrical work included renovation or replacement of the power distribution systems, security and fire systems, public address systems, and new light fixtures, switches, and receptacles.
An extensive, elaborate shelving system, remotely and manually controlled overhead doors, dock levelers, and window restoration also were installed. Work was completed ahead of schedule, without interruption to the Division’s operations.





