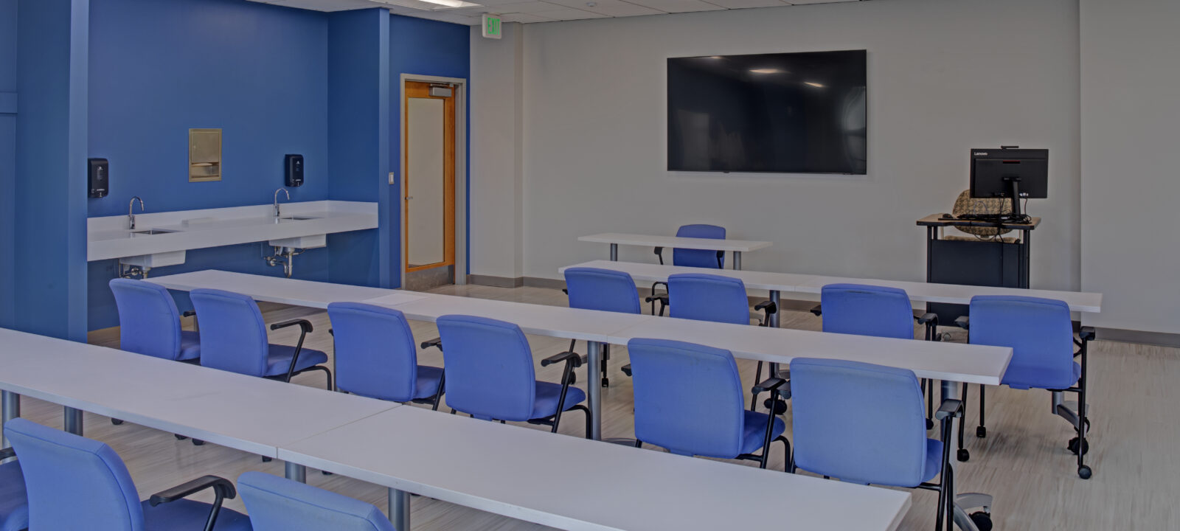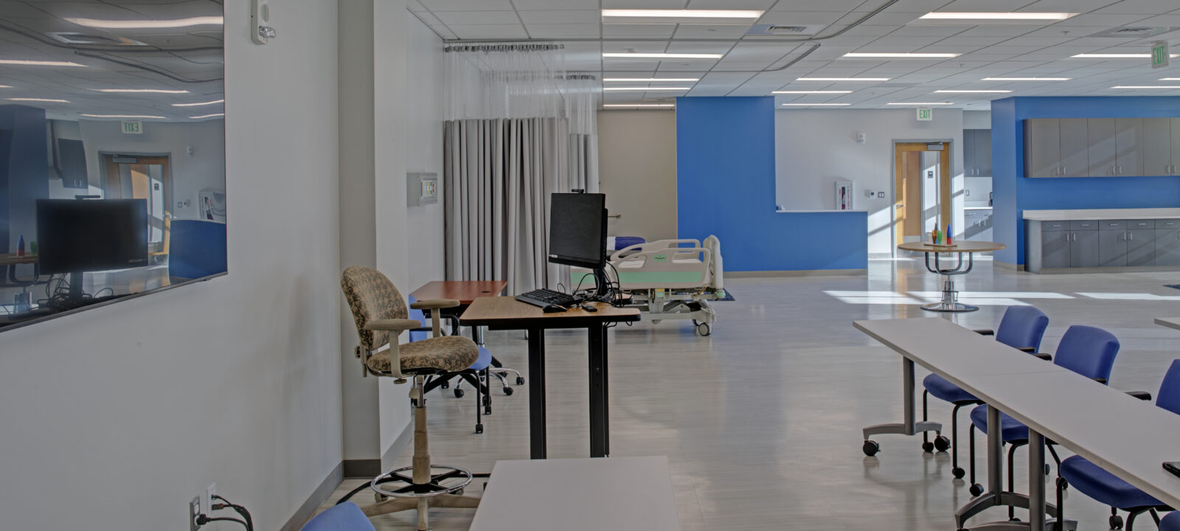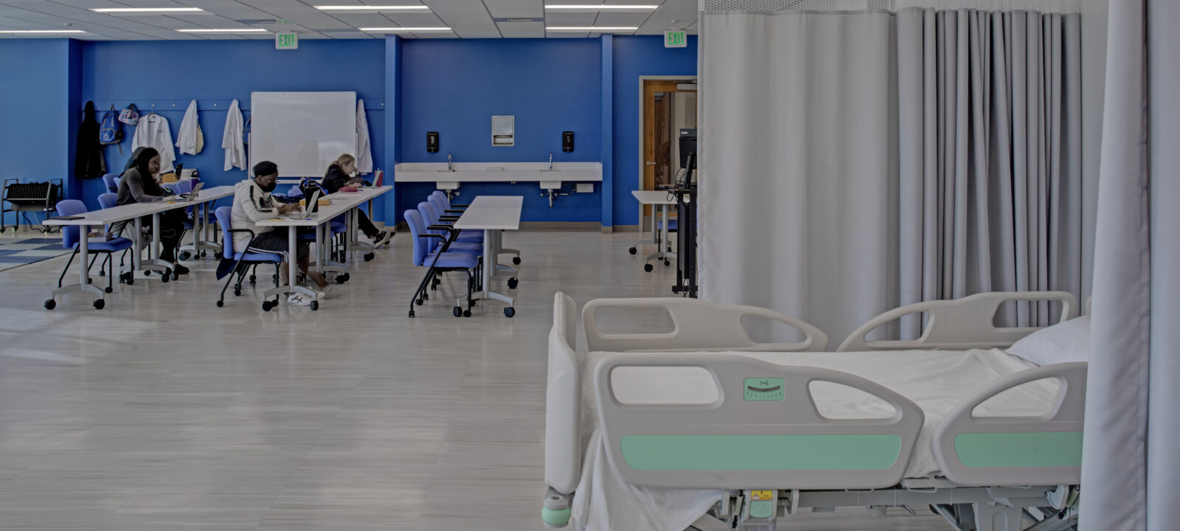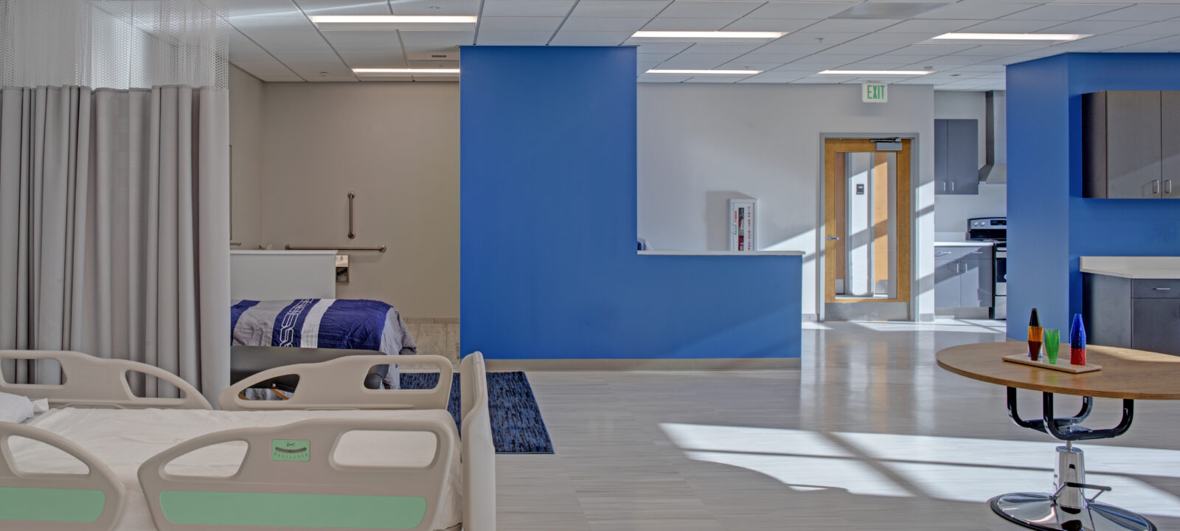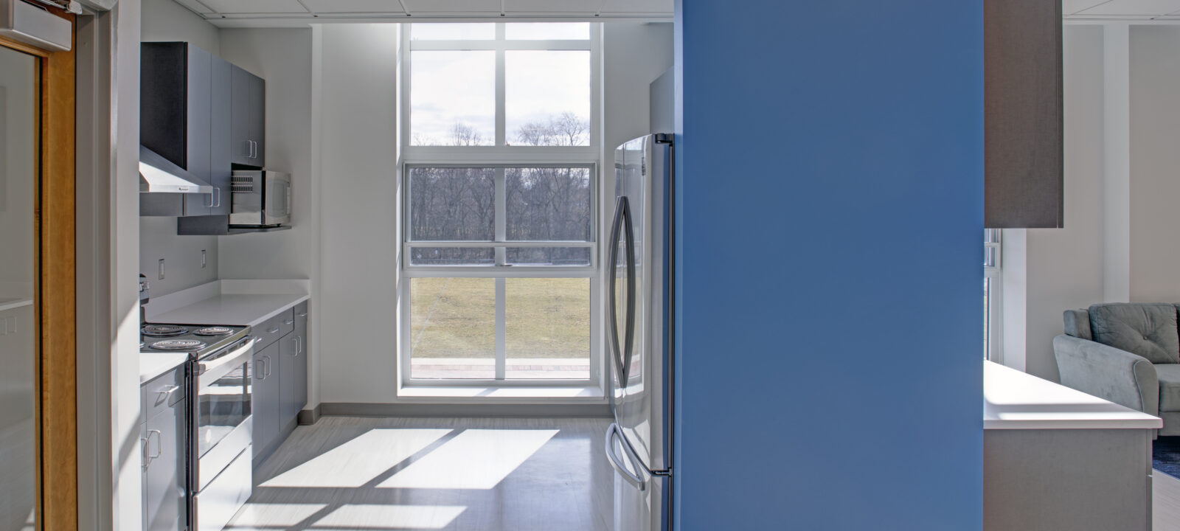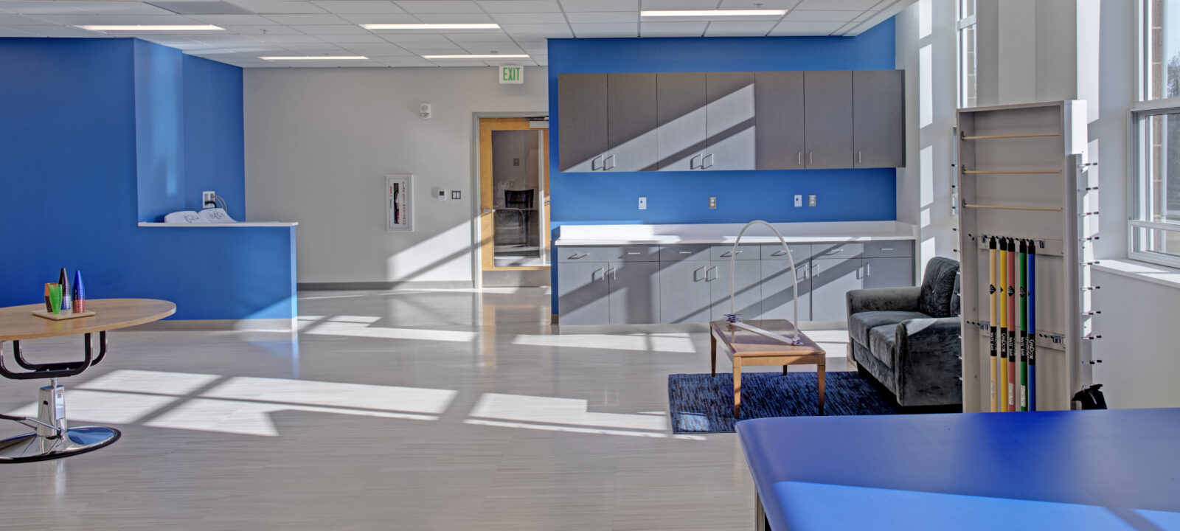NDMU – University Academic Building – OT Labs
Return to PortfolioThis project consisted of the conversion of approximately 5,000 square feet of unfinished storage space into Occupational Therapy Labs, within a partially-below grade level of NDMU’s University Academic Building. This suite will be utilized as hands-on learning environment for students aspiring to enter the Home Healthcare and Physical Therapy subsectors of nursing. The goal of this program is to train young professionals who will be assisting elderly/injured patients seeking to return home after stay in a hospital or outpatient rehab center. In addition to the collaborative teaching and admin areas, CAM’s fit-out included a new handicap-accessible restroom, laundry room, medical beds, and kitchen, to simulate the environment they would encounter in a typical assisted living facility or independent residence.
The existing gravel floor had to be leveled to create a suitable sub-base for a newly-poured concrete slab, and a new exterior entrance required tapering existing pavers to interface at the proper elevation to meet ADA. Significant MEP modifications were required, tapping into existing water and sanitary lines (below-grade), routing electrical back to panels in the adjacent mech. room, expanding existing IT/security systems, adding new VAV boxes and ductwork, and retrofitting the shell sprinkler system. Work had to be competed with time-of-day considerations, reserving certain activities for off-hours given the occupied nature of building and classrooms directly above.

