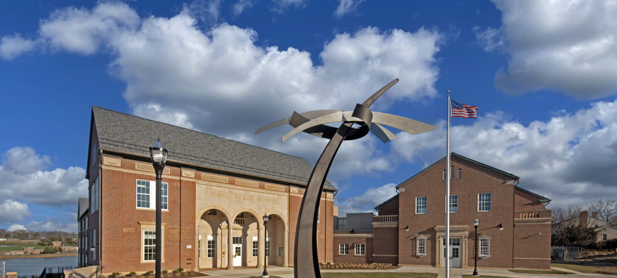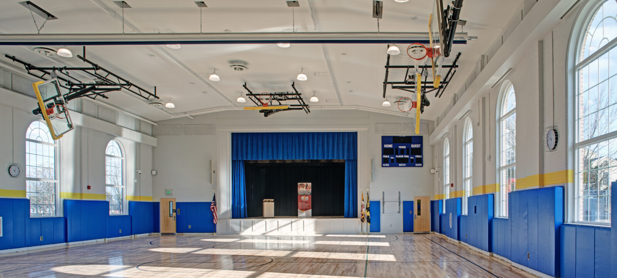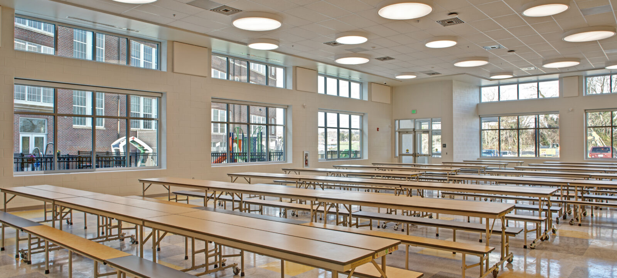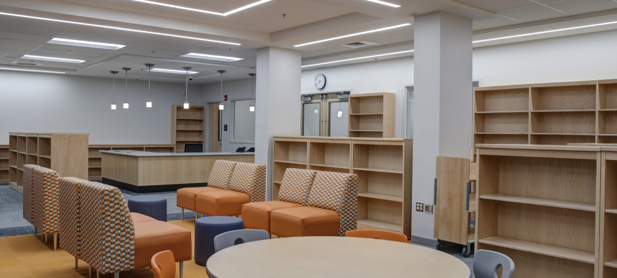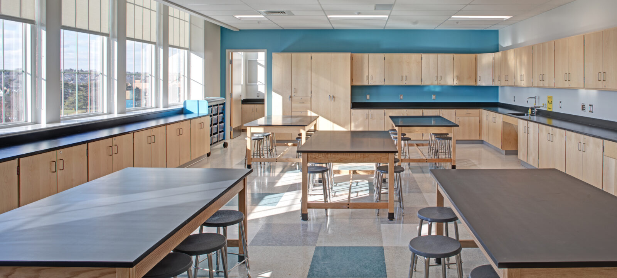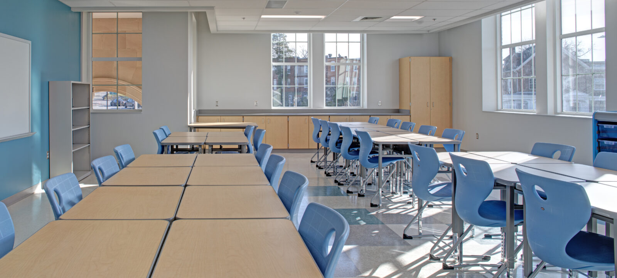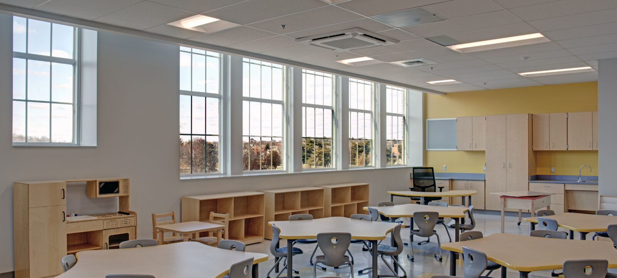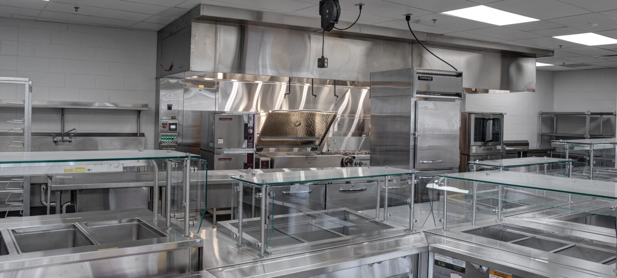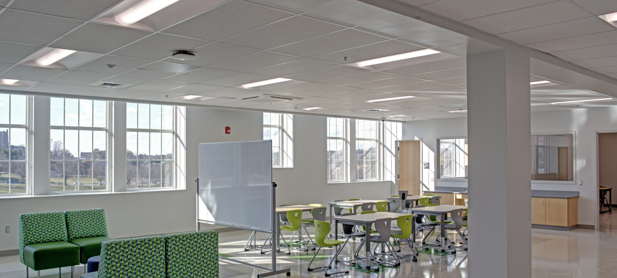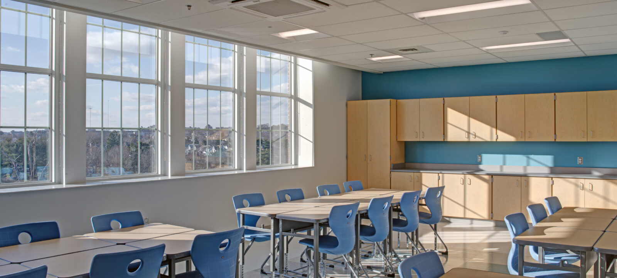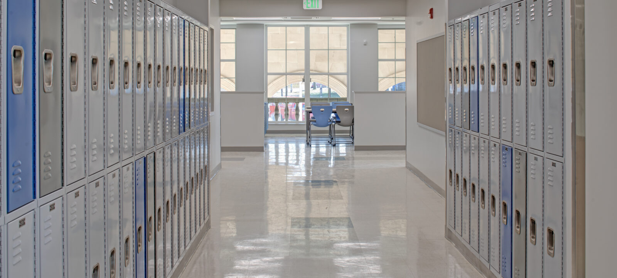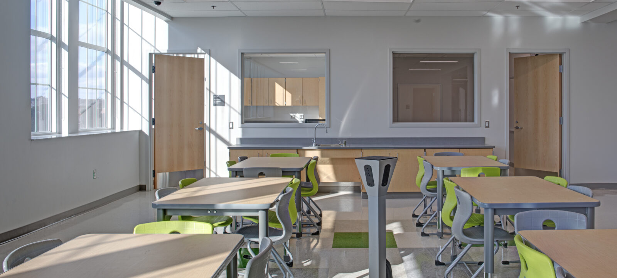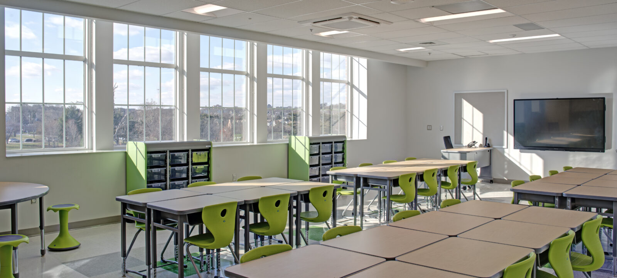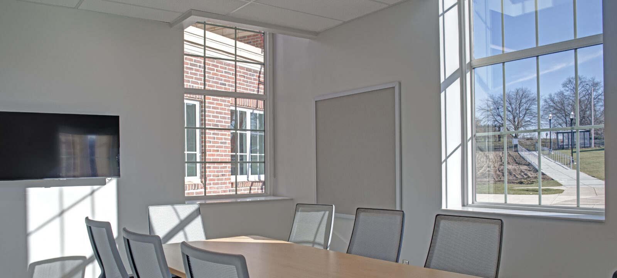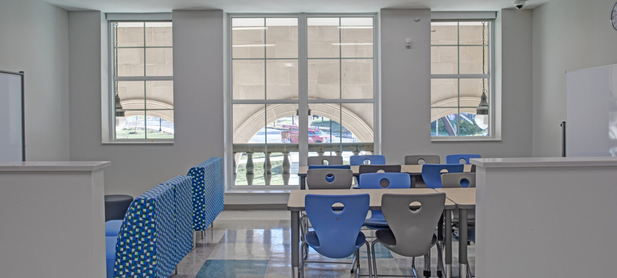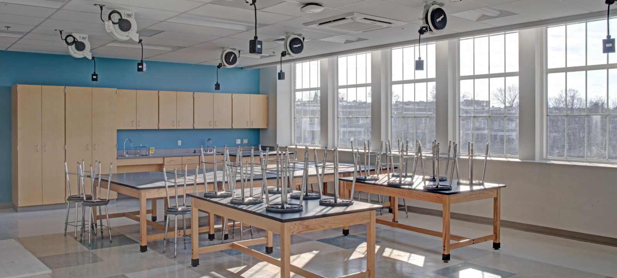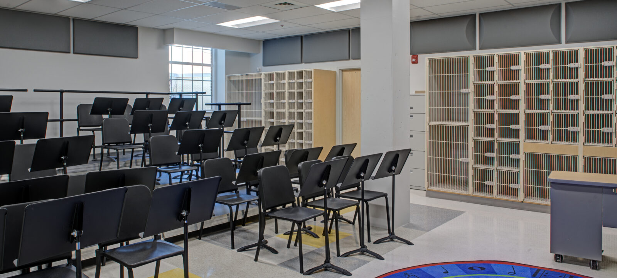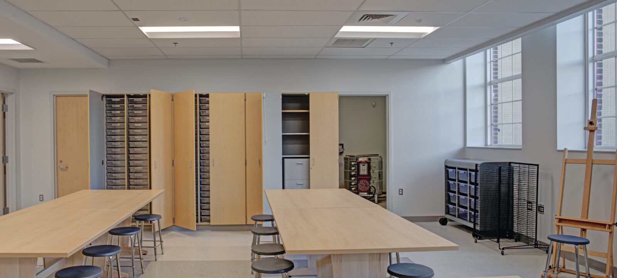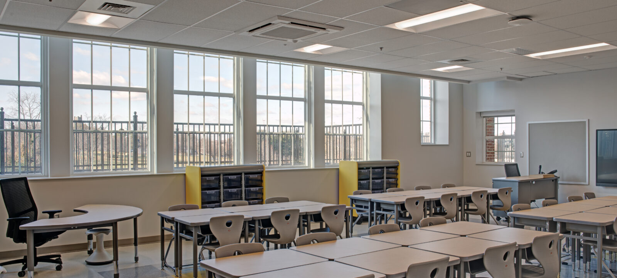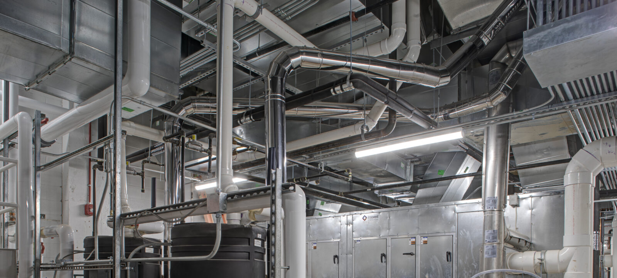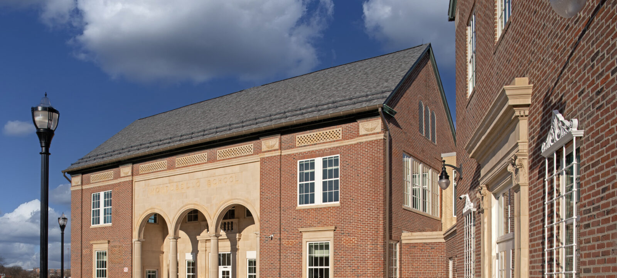Montebello Elementary/Middle School
Return to PortfolioThe Montebello Elementary/Middle School project encompassed a 74,000 sf systemic renovation and complete interior gut of a historic school property, restoring the two existing buildings back to shell condition and then constructing all new improvements throughout. There was both a historic restoration component on the exterior of the existing structures, as well as a compatible newly constructed “cafeterorium” wing (20,000 sf) which had to be nestled within this confined site and communicate seamlessly between multiple distinct floor elevations, with the help of a brand new ADA stair tower.
One of the main goals of the project was to undo a series of inconsistent, incompatible renovation efforts over the decades, while highlighting the original architectural features of the building through a variety of restoration and reconstruction efforts:
- new architectural shingled roofs
- rounded architectural bronze gutter and downspout system to match the historic copper material salvaged on the field house
- basketweave masonry restoration and cleaning of the architectural stone, steps, columns, balustrade, needlepointing, and school name engraving
- replacement of over 300 existing windows with aluminum clad window systems to replicate the style and light pattern of the remaining historic windows
- capture traditional stone archways and architectural features at the entry canopy through the second floor windows of breakout areas as well as a classroom and “wholeness” room
- gym renovation repurposed existing stage façade, brought out the elegance of the arched windows, and dropped a drywall ceiling beneath the formerly exposed girder trusses to conceal new HVAC and improve acoustics for the space’s theatrical/assembly functions.
- Renovated internal stairwell in the rear, with sweeping views overlooking Lake Montebello
- Expansive city views out of collaborative learning areas as well as classrooms, overlooking 33rd street toward City College, the old Memorial Stadium site, and row homes rising up the hillside towards the horizon
This job contained a few unique features for a PreK-8th school, such as a locker room, hybrid library-media center with bulkhead accent lighting, and a video production studio with greenscreen, display mounting racks, and hookups for an iMac editing booth. One core component of this job was the construction of a $2 million state of the art kitchen with large walk-in refrigerator-freezer boxes, steam/convection ovens, stovetop, boiling hot water vats, warmers, automatic dishwashing equipment, and two individual serving lines to serve the brand new cafeteria (which doubles as a multipurpose room). Tall ceilings, architectural accent lighting, acoustical panels, and an extensive sound system make this space suitable for performances, community meetings, and other events. Finally, CAM executed the construction of a very difficult outdoor learning area between the new and historic buildings, installing planter beds, wide concrete seating, and staircases for students to congregate and classes to be held outdoors in good weather. We had to contend with a ten-foot elevation change spanning a distance of less than twenty feet within this newly formed courtyard.
By no means was this an easy undertaking for the A&E team or CAM, as this site presented a number of inherent obstacles given existing conditions. Challenging features included steep slopes (50’ drop from Harford Road to Curran Drive), outdoor learning areas and playgrounds wedged between structures, inserting state-of-the art mechanical equipment within restricted spaces (former boiler rooms), and a bulkhead pocket detail around all historic window openings (to preserve original dimensions, enhance natural light/views, while concealing new ceiling cassettes within modern drop ceiling systems). Thoughtful sequencing and stocking of materials in the building was necessary to sustain progress despite having a single access lane for supplies and crane mobilization.

