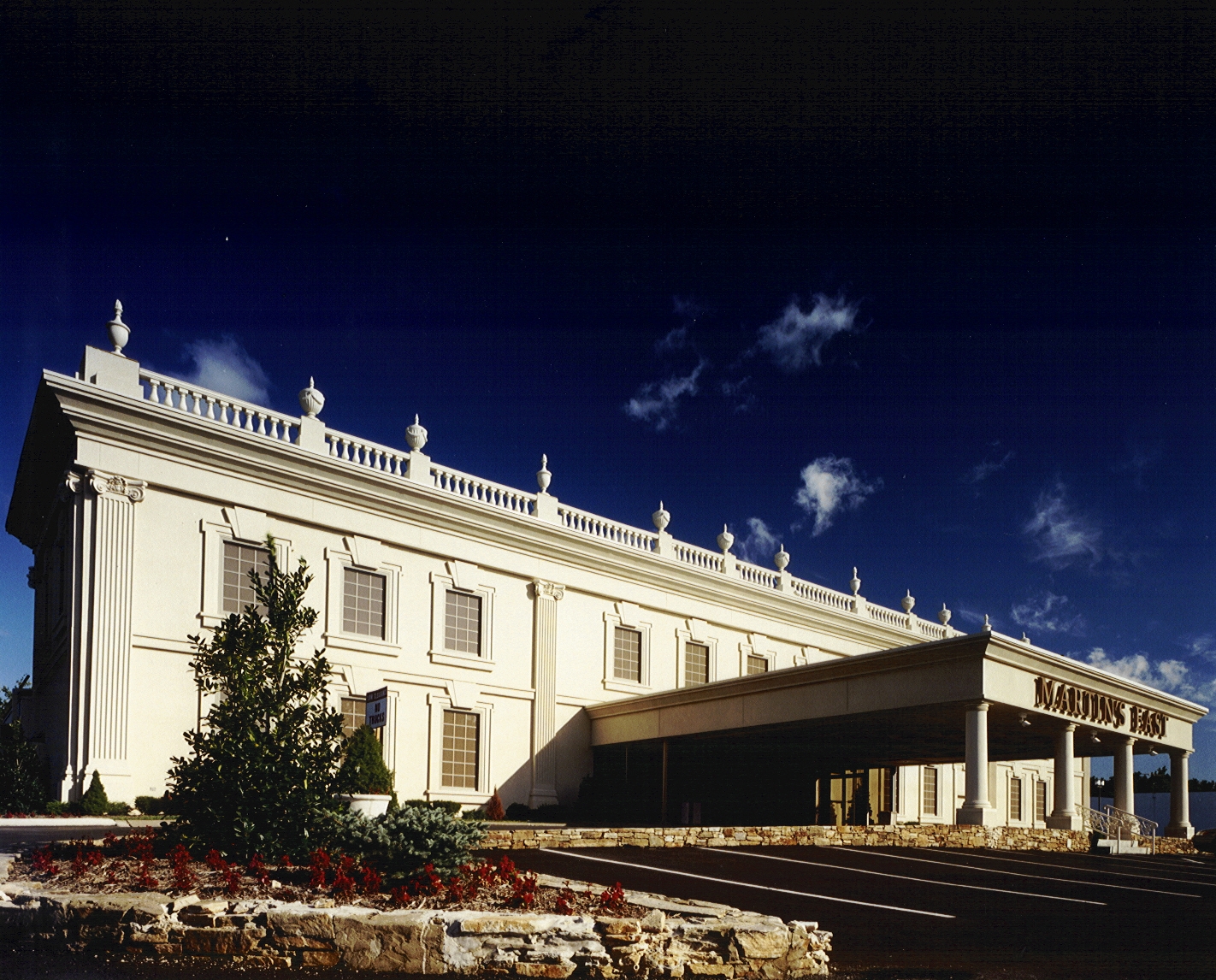Martin’s Eastwind
Return to PortfolioThe project at Martins Eastwind involved a transformation of a hall into a gorgeous, French, contemporary mansion.
The job involved the complete makeover of the exterior façade of a building that was heavily used for catering functions. Great care had to be taken during the building process to provide for the ongoing daily functions at the facility.
Specifically, the job used dryvit on the exterior surface to begin the conversion. The look was enhanced with the addition of many ornate elements, including special column pilasters with scamazzi capitols. Balustrades adorn the roof, with urns adding to the visual appeal.
Windowing required special attention since many of the windows added have no access from the inside of the building. CAM devised an ingenious anchor system to allow for easy window removal in the event of a breakage. The windows were aluminum-clad wood with spandril glass, which enhances the mansion’s exterior.
Despite 60 holes being drilled into the roof to accommodate the transformation, and 3 months of rain inside, operations proceeded without disruption.

