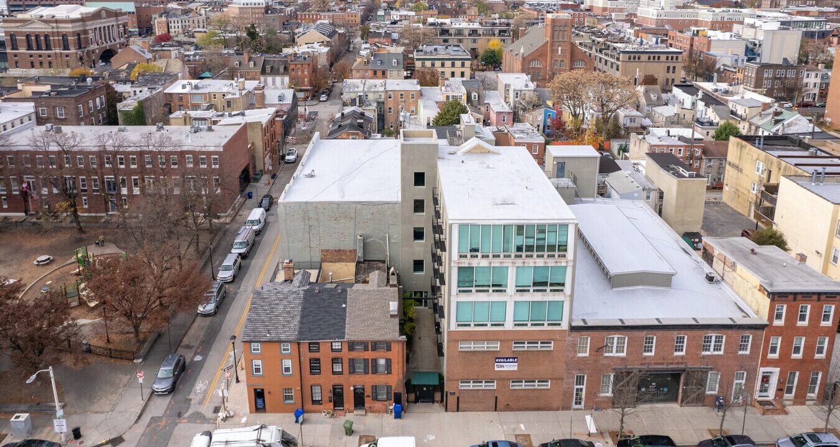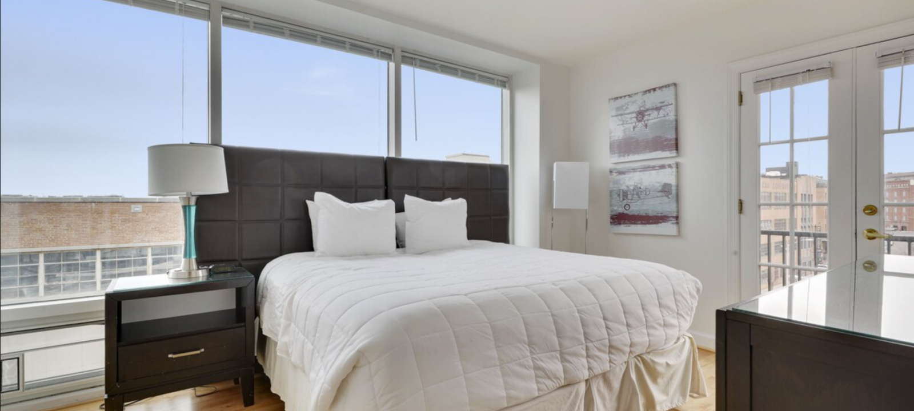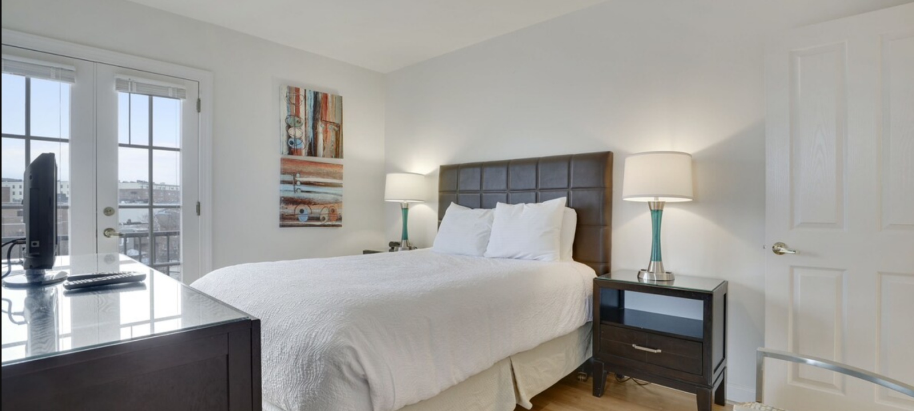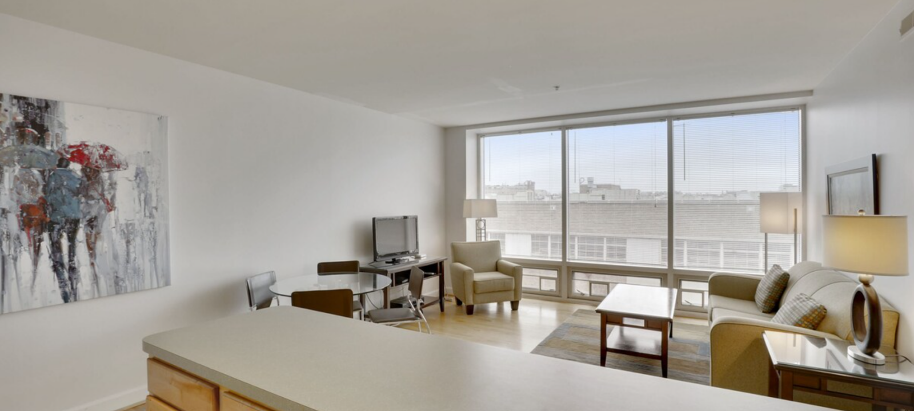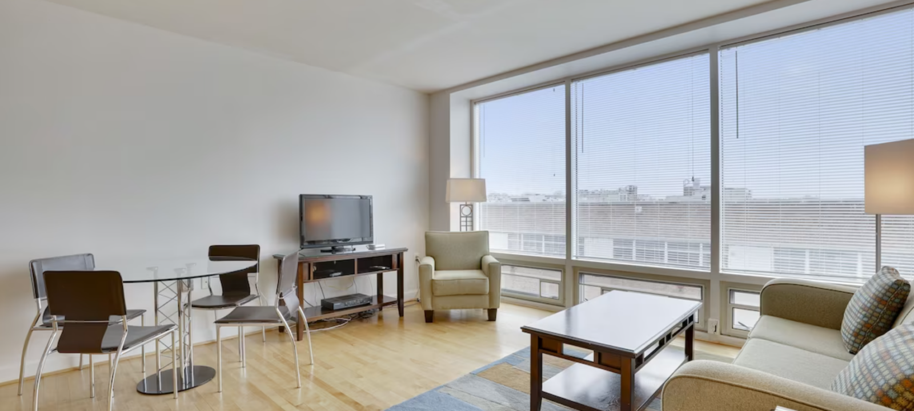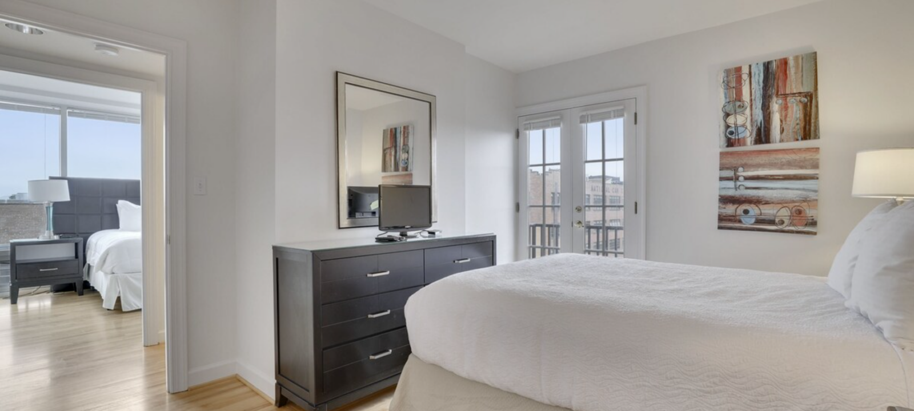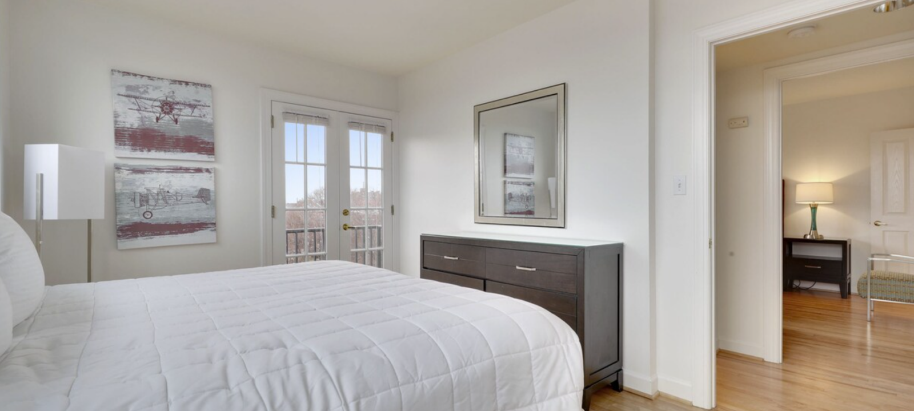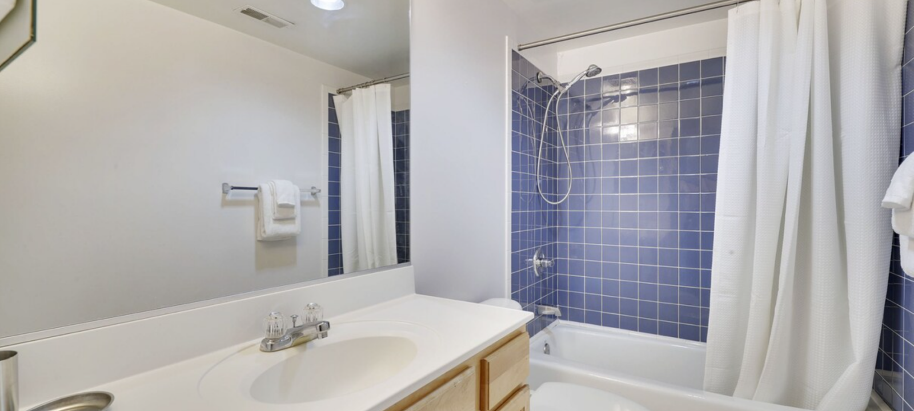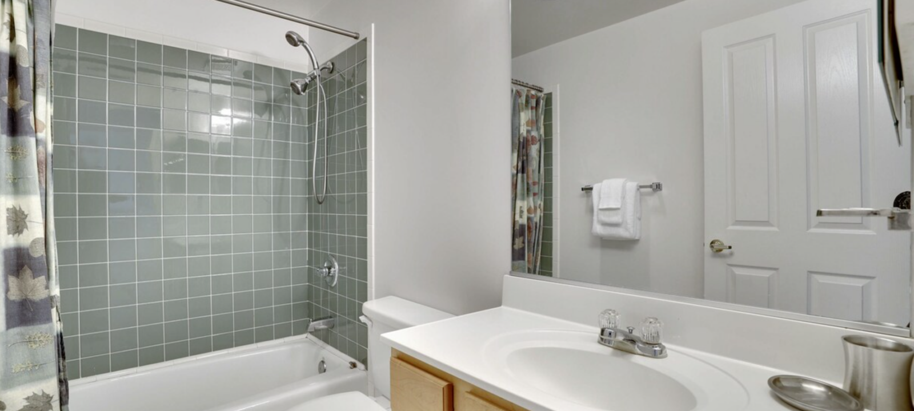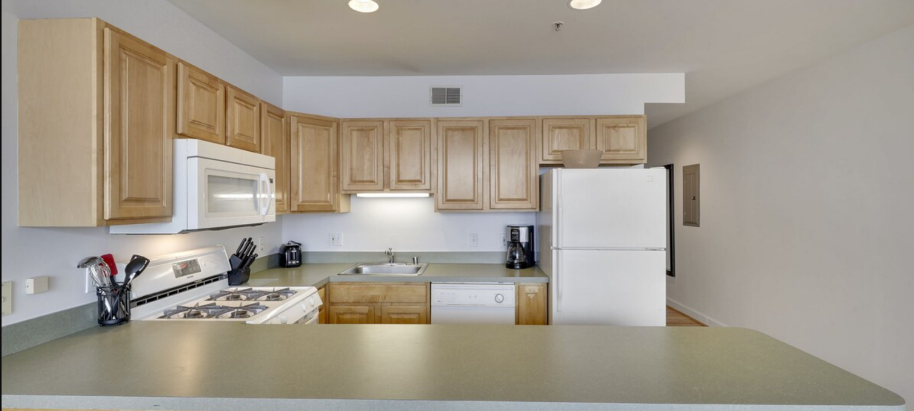Lancaster Square Apartments
Return to PortfolioCAM Construction provided construction management and design/build services to Mason Dixon Capital Management for Lancaster Square in Fells Point. Savings of over 5% were achieved by utilizing the Construction Management Guaranteed Maximum Price delivery method. CAM utilized a value engineering process that permitted the project to proceed on a fast track basis to meet the developer’s needs.
The Lancaster Square renovation consisted of a group of five separate structures originally built in the 1880s and varying significantly in construction materials and floor plate elevations. The main building, The Union Box Co., is a timber-framed, three-story, 16,000-square foot brick warehouse. The other buildings are a two-story, steel-framed building, a two-story steel- and wood-framed building, and a 3-story brick townhouse.
As a part of the redevelopment, CAM constructed a three-story, light gauge addition between two irregularly shaped brick walls to integrate the structures. The project added another three-story addition that provides space for 10 luxury apartments atop the existing two-story structure.
Among the main challenges to this project was integration of the five structures into a single cohesive development while completely renovating the existing structures. The project called for major restoration including extensive masonry cleaning and re-pointing as well as cleaning and sealing the wood beams. The integration of the five structures unified 12 different roof elevations all of which were re-roofed and to which several large wood decks were added. Approximately 120 historic windows were replaced as part of the renovation.

