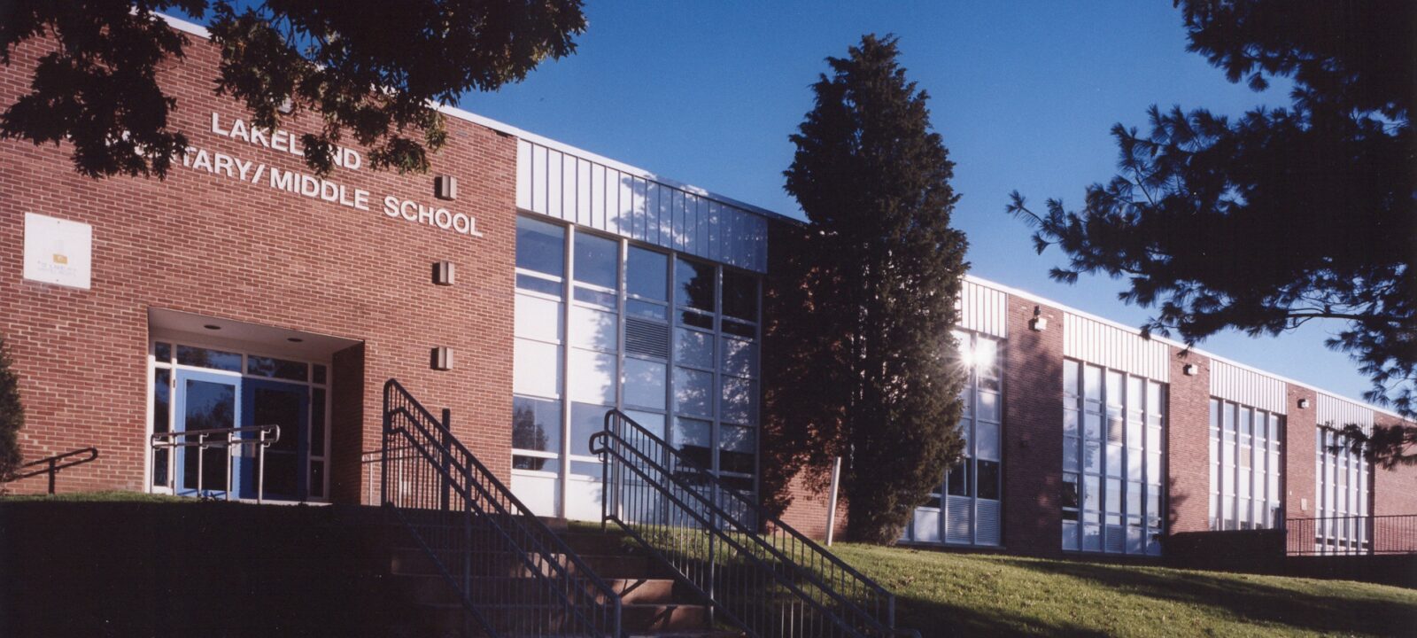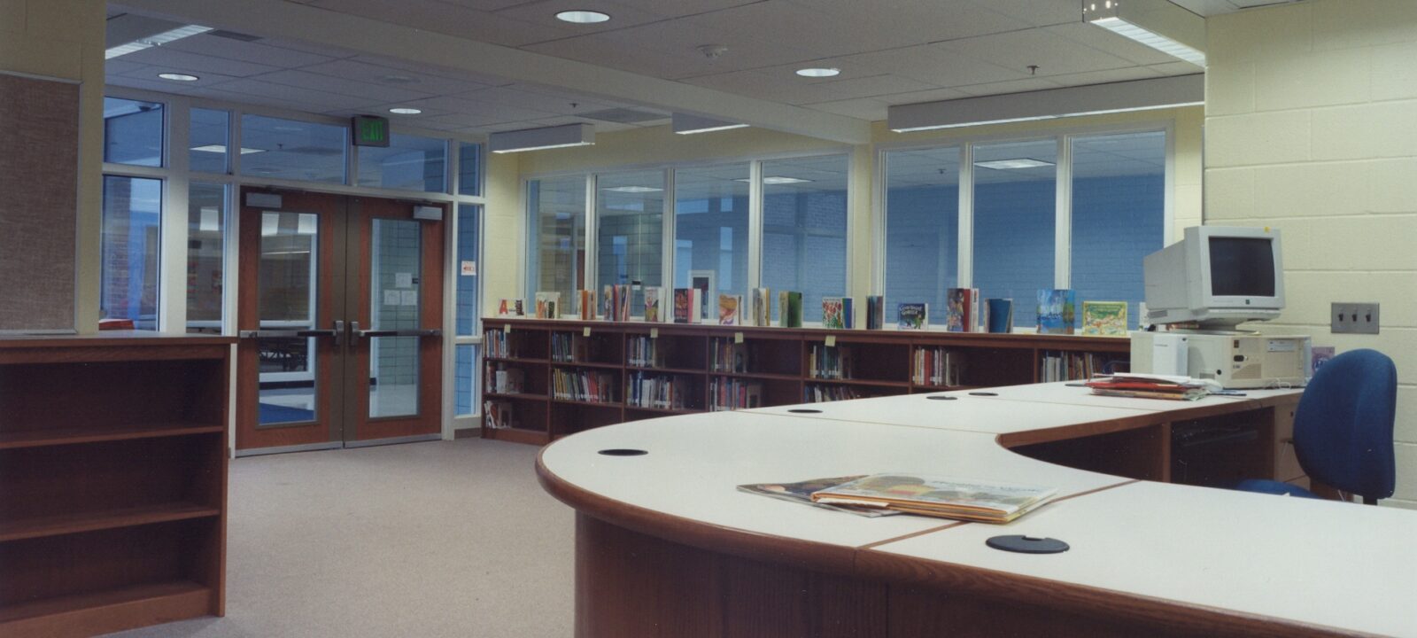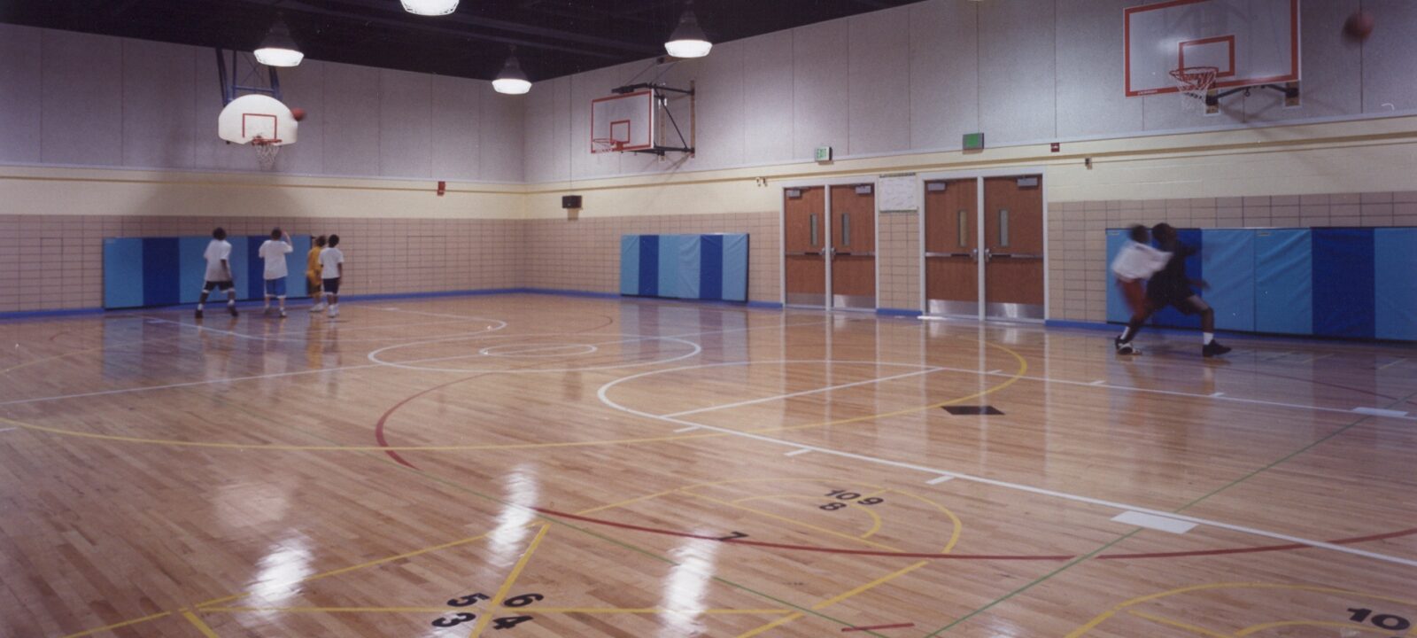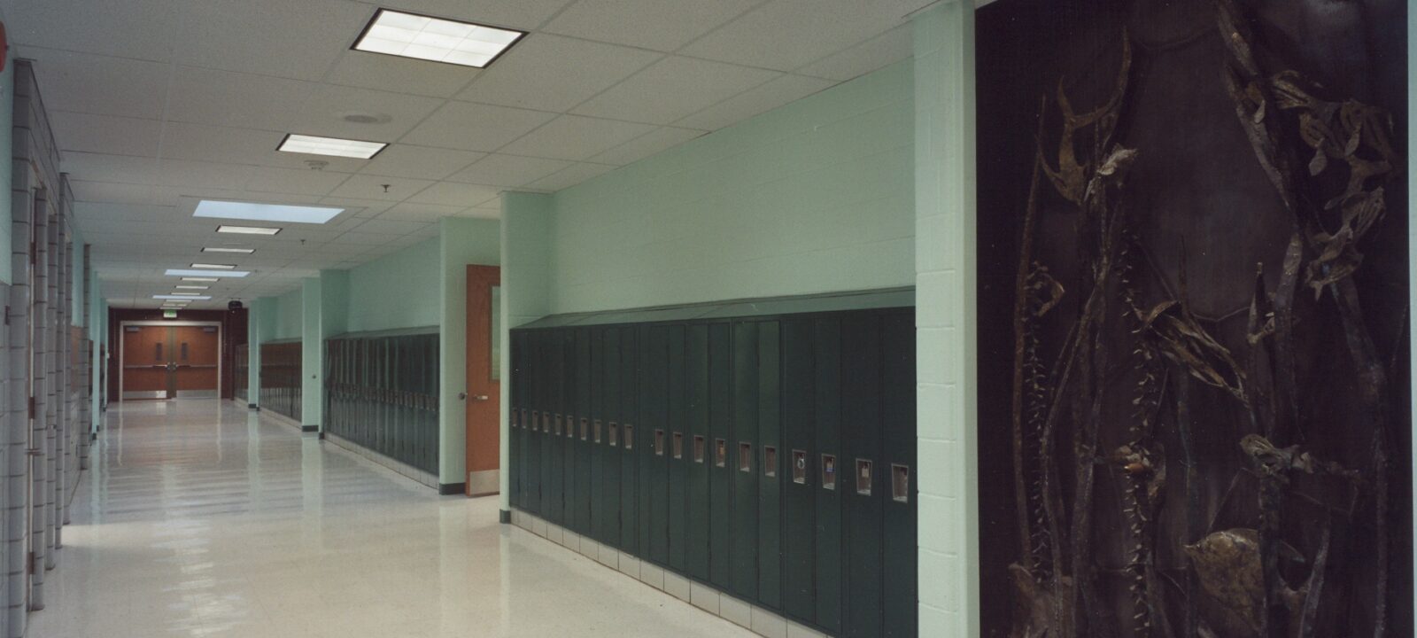Lakeland Elementary/Middle School
Return to PortfolioThe project was a multi phased renovation to renovate an existing 40,000 sq. ft. Baltimore City School and to bring its programs, life safety and major systems up to current standards. Work included renovations to the 1965 structure, a 40,000 sq. ft. fifteen classroom and media wing addition with ancillary spaces, brick masonry restoration and an addition to the gymnasium and kitchen.
All major systems were removed and updated, as were all finishes. The new elevator was installed within the confines of the existing building, providing a challenge to complete the work in confined quarters. Once the project was fully underway, foundations for the new addition poured and shop drawings submitted BCPS elected to triple the size of the new addition.
CAM worked with the School Board on a CM basis to revise all pricing, complete programming, make proper changes to the building and to let contracts in the approved amount which would increase the size and value of the addition.





