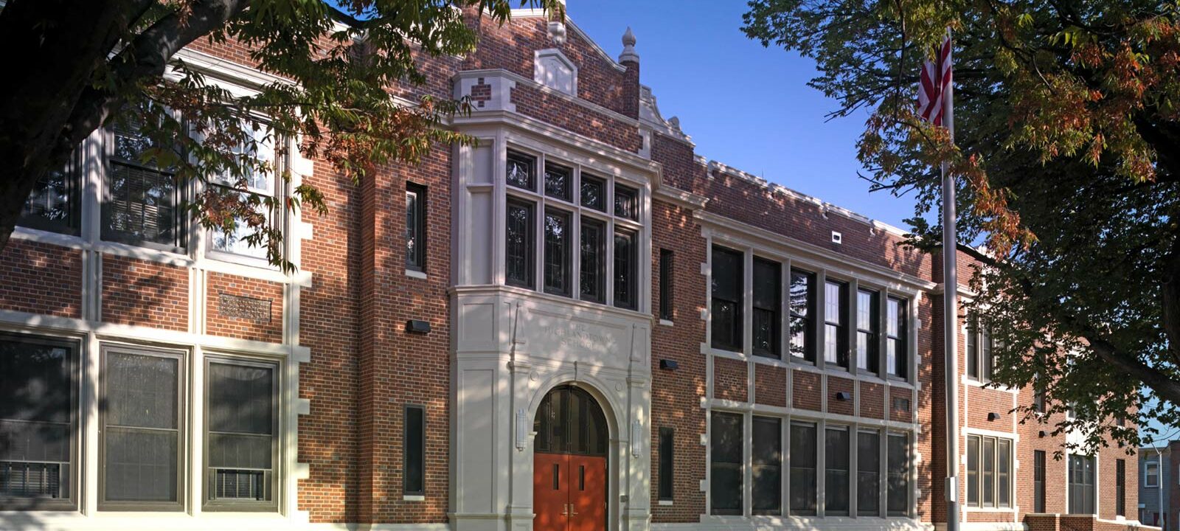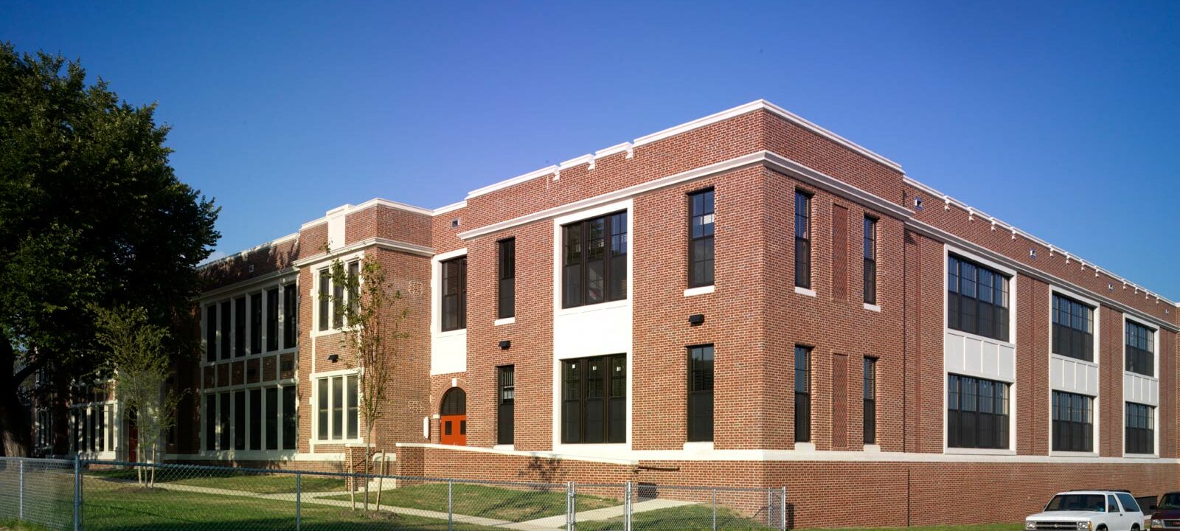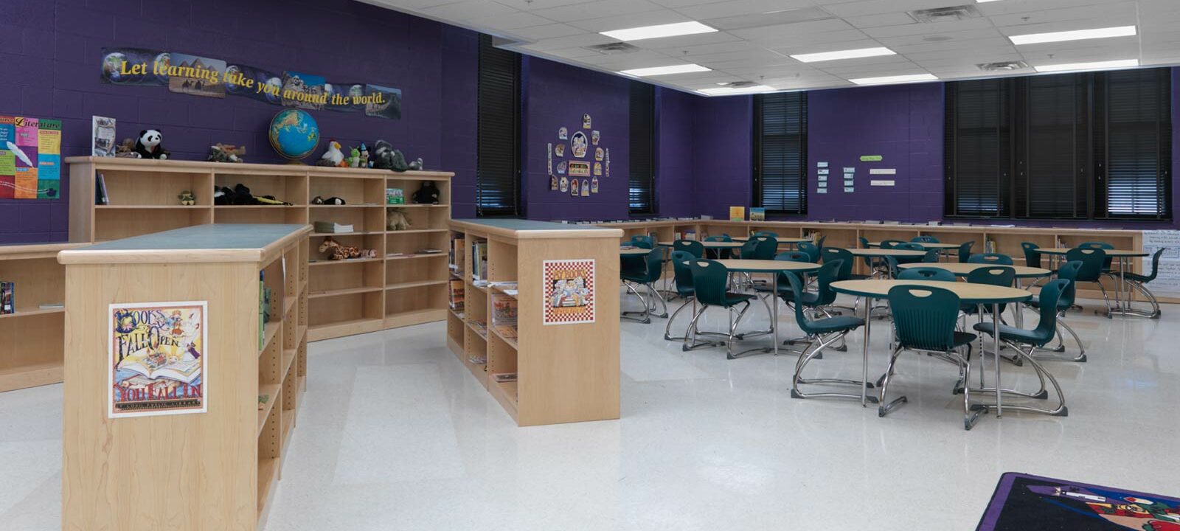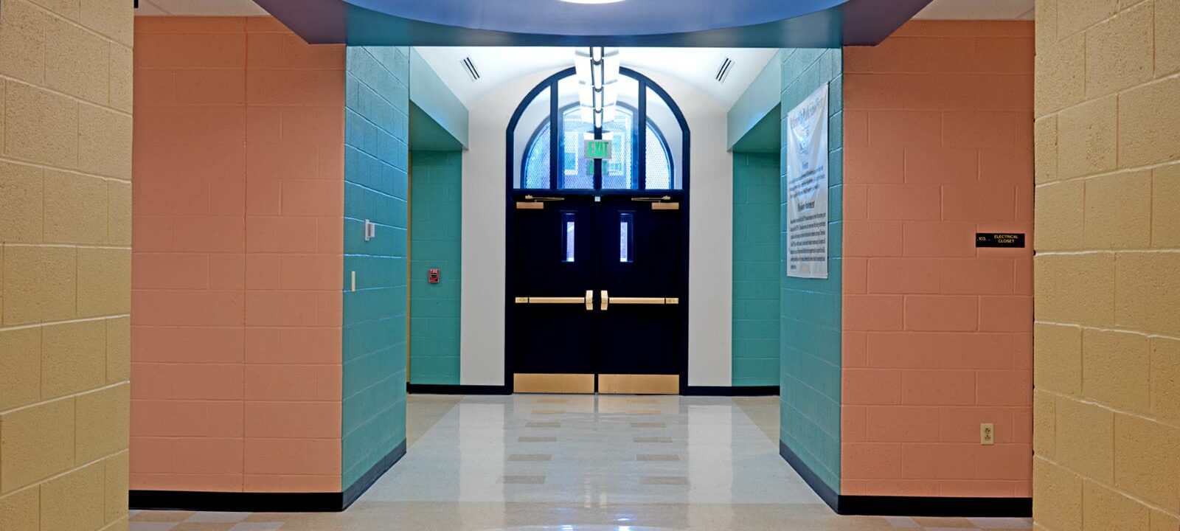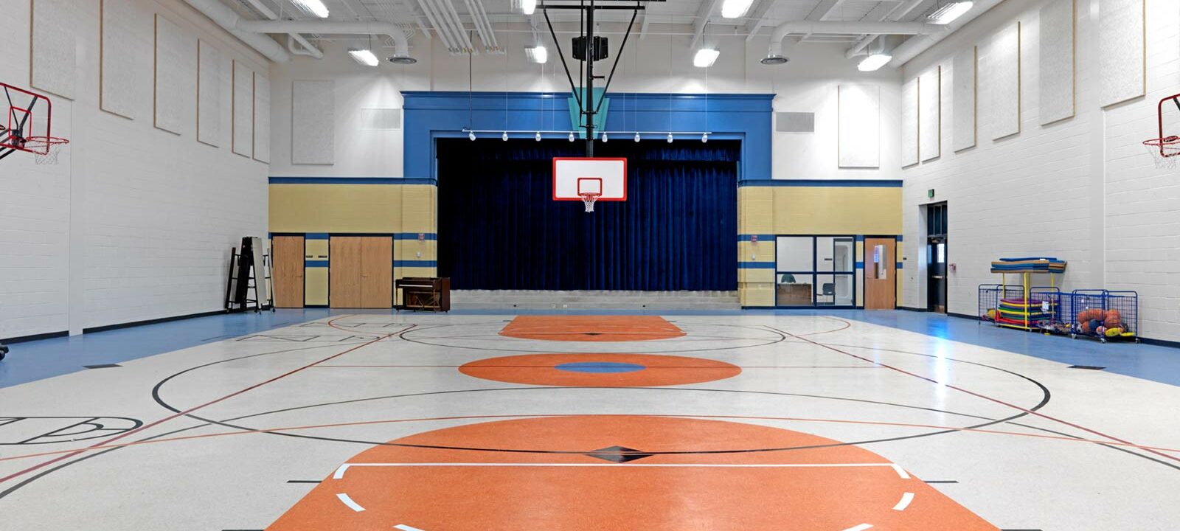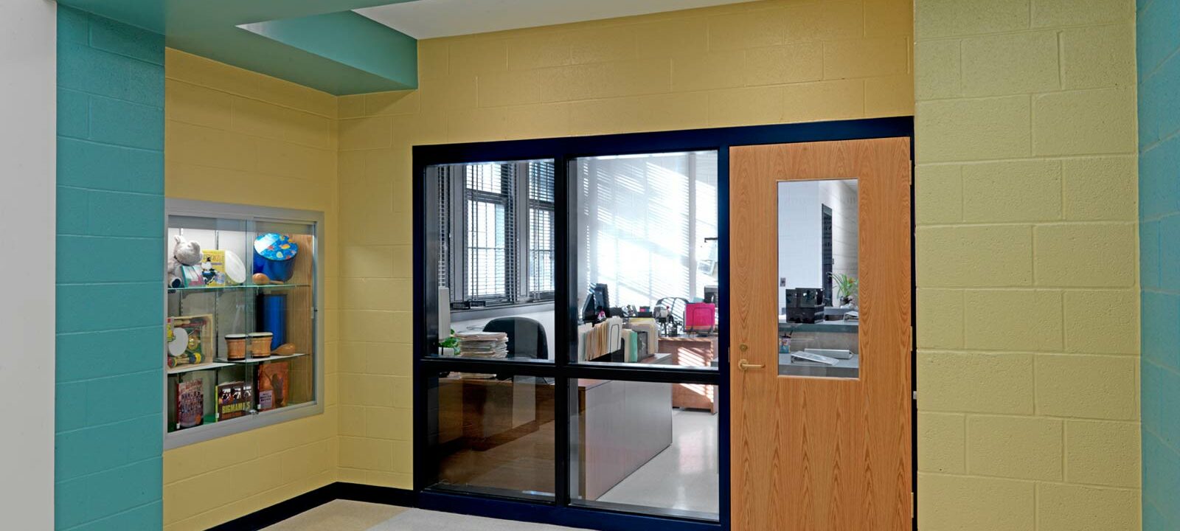Highlandtown Elementary School
Return to PortfolioAt first thought, renovating a 24,000 sq. ft. building and adding a 50,000 sq. ft., three story, masonry bearing addition to an unoccupied school would not appear to be challenging to a firm which had constructed more than 70 other schools. However that changed, with the acceptance of an alternate to reduce the aggressive 18 month project schedule to 12 months – with a caveat that all work must be completed on time regardless of unforeseen conditions.
While gutting the structure of its existing finishes and equipment, it was found that the concrete topping installed under the wood floors was unstable in areas; roofing tar had bled through structural cracks in the concrete roof, a roof parapet wall was found to be unsound; deteriorated plaster on the exterior walls was judged to contain mold or provide an environment for its future growth; unidentified lead paint was present on the window sills, panels and trim; a City water line leak caused the lower level to flood and created a cave-in under an embankment where the foundation for the boiler room areaway was to be built; and the scheduled main switchgear location did not meet code only after installation of the equipment which then needed to be relocated.
Among the many unanticipated challenges was the instance where, after the new interior masonry walls were completed, the School system realized that several additional drinking fountains were required outside the gym; necessitating cutting of the concrete floors and newly completed walls to install plumbing for these fountains.
The interior first level courtyard is filled with a stone base and shredded rubber mulch to create a safe play yard for the children. These materials needed to be shot into place after all of the surrounding walls had been constructed.
This important brick masonry building could not be re-constructed for a reasonable cost in today’s economy and the design of the new addition so closely matches the brick work of the historic structure that the casual observer is challenged to ascertain where the existing structure ends and the new addition begins. Despite the magnitude of unforeseen conditions, its location directly adjacent an occupied community center, and the quantity and complexity of delays, the school was finished on time for the beginning of the school year.

