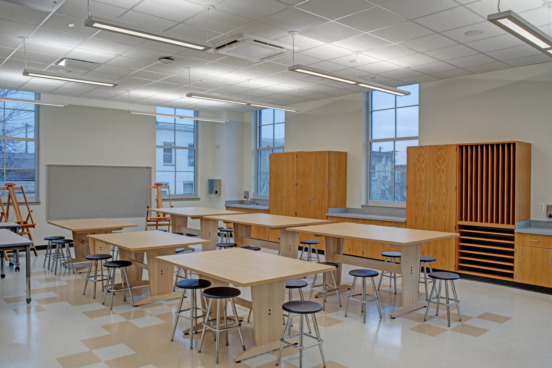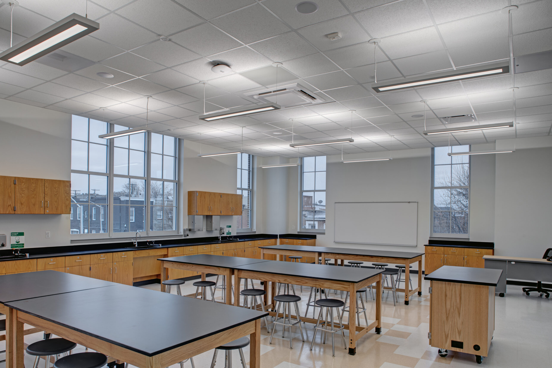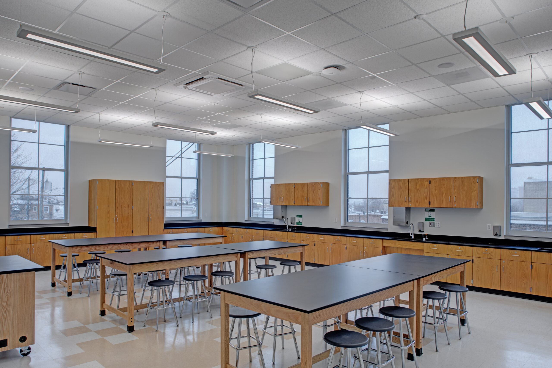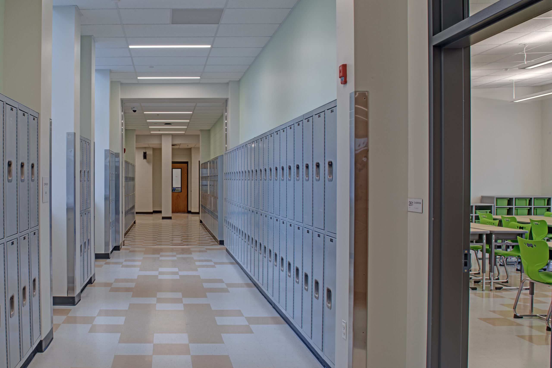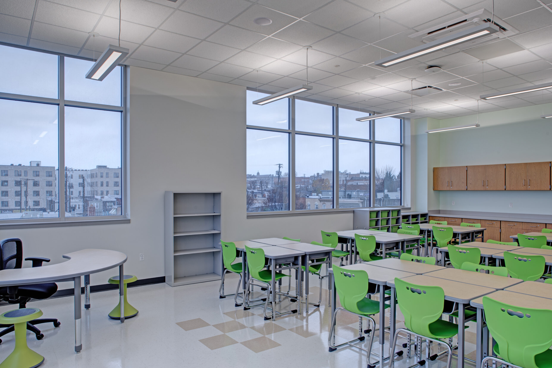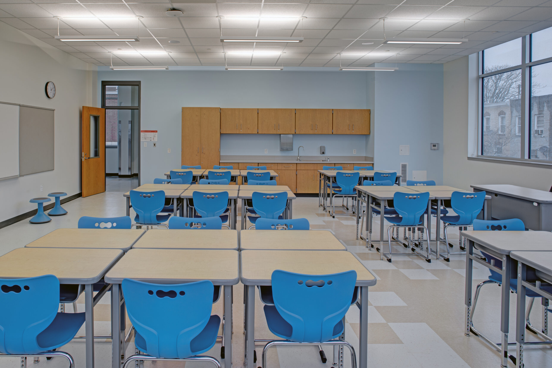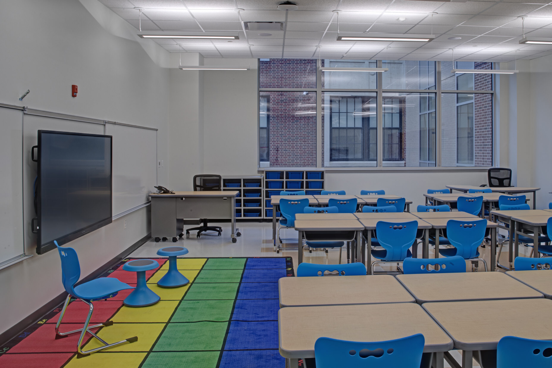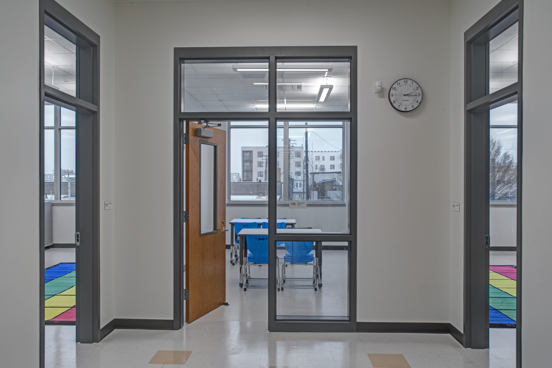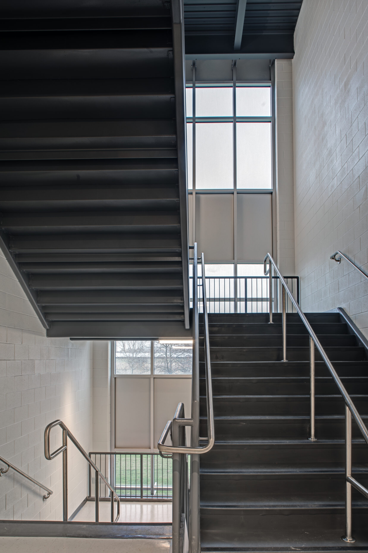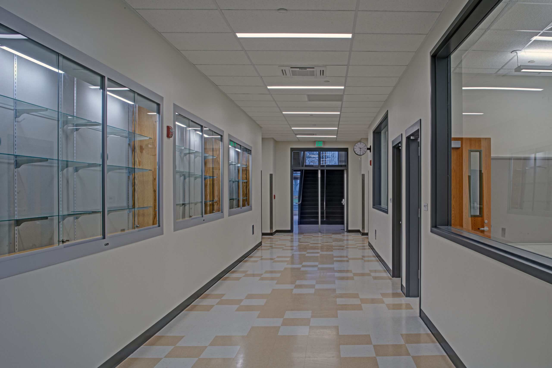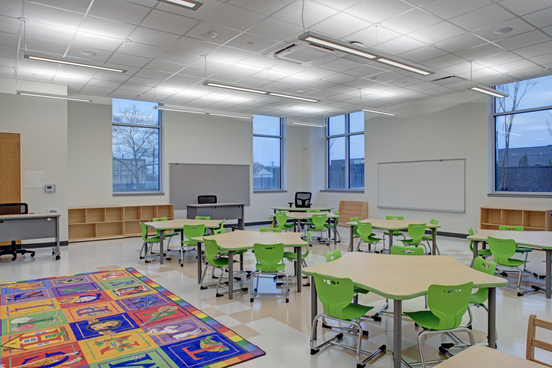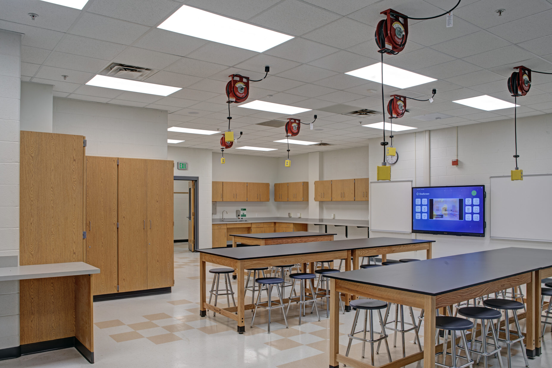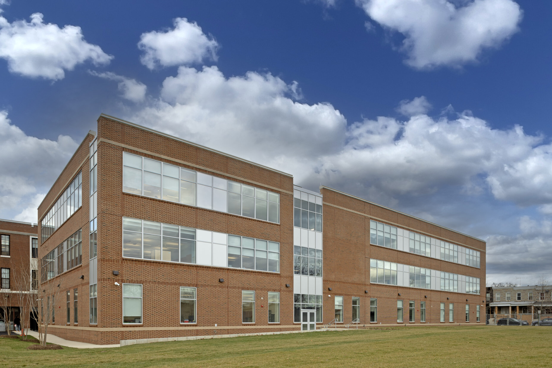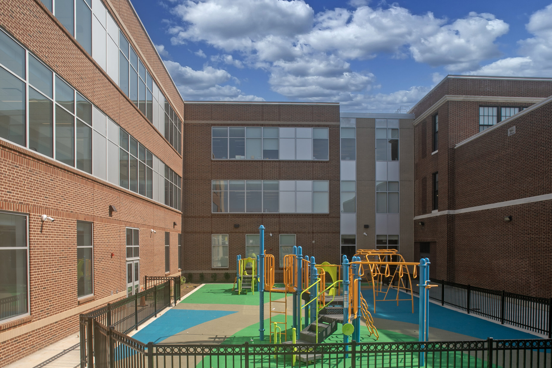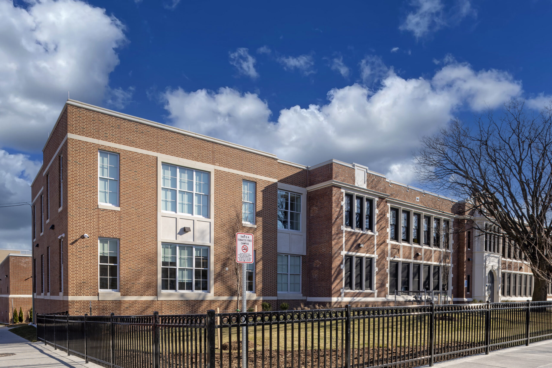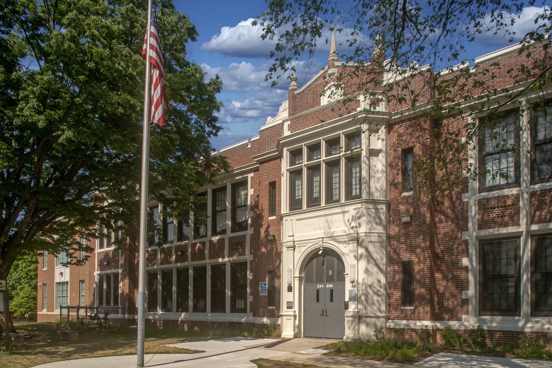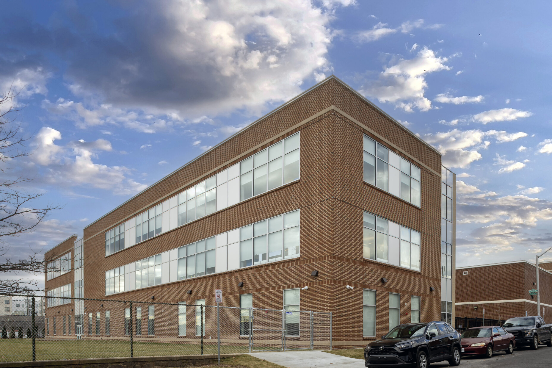Highlandtown Elementary/Middle School
Return to PortfolioThe Highlandtown Elementary/Middle School project involved renovating the existing 75,000 square foot historic school building and constructing a 45,000 square foot ground-up classroom addition, which effectively doubled the enrollment capacity of this site. The project also involved a variety of site improvements, namely a multi-purpose soccer field (satisfying a major community priority), new parking/loading areas, a playground within a newly created courtyard area, and various fencing, sidewalk, and other frontage improvements to enable students’ ability to take advantage of the shaded front yard space. JRS Architects took a clean modern approach to the design of the new middle-school wing with modern finishes and a sleek commercial glassline to seamlessly integrate with the existing masonry façade of Highlandtown Elementary School. Expansion of the PreK and Kindergarten programs was another key goal of this project, creating vibrant interactive learning environments with multiple flexible teacher’s stations and private kiddie restrooms in each home room.
Prominent new features of this “21st Century Schools” project included advanced lighting controls with occupied sensor modes, which adjust as outdoor lighting conditions change, “One Screen” smart boards with integrated pointers and teacher microphone system in every classroom, A/V boxes hidden above dummy ceiling tiles, and all new internet service tying into BCPS’s citywide emergency response network (with repeaters in each classroom). CAM also established dedicated vocational-tech (R&D) rooms with reeled power chords, eyewash stations, and an equipment storage room, allowing students to experiment with robotics and other power tools to gain exposure to engineering and related trades. Additionally, the job provided new art classrooms with extensive casework, drying racks, and kiln rooms, as well as a new music room with acoustical wall panels, deflectors, and an instrument storage area.
In order to satisfy the MSA’s Owner Controlled Insurance Program on this CMaR project, CAM deployed a cloud-based workforce visibility platform known as “Eyrus”. This software aided our team’s efforts in the field by monitoring all personnel that enters the site, while also serving as a manpower enforcement tool by tracking subcontractor attendance and labor hours on-site. This program enhanced the safety and security of this project by only allowing personnel to enter the LOD of the property if they had attended a safety orientation, passed a background check, and received a badge. CAM was able to accurately report on Local Resident and New Hire contributions to this project and efficiently manage the Certified Payroll Reporting process via GPS microchips placed in the hardhat of every employee. CAM, ownership, and all subs had access to a custom reporting dashboard on PC, mobile, or tablet, which allowed all parties to quickly retrieve project data and successfully meet these workforce development goals.
Notably, we launched within the peak of Covid, just a few months after the government shut down all non-essential businesses, and most other industries were fully working from home. CAM’s project management team had to get creative in order to keep the project within budget and maintain a tight schedule in the face of long material delays and the unavailability of a wide swath of common materials (metals, woods, plastics, resins, glues, chip-dependent products). This conversation began early during pre-construction, and we worked hard to pro-actively communicate with our architectural and engineering partners to convey the challenges we were seeing in real time. We worked diligently to identify alternative, substantially equivalent products, when possible, and served as a conduit between subcontractors’ suppliers and MSA/BCPS, as well as their design team. In some cases, adjustments were made to more readily-available materials and components. In instances where substitutions were not possible (ie: switchgear – with specialized breakers being imported from New Mexico), CAM had to exercise patience and find a way to work under suboptimal conditions (via temp services, generators, etc). Despite the building not having permanent power in place until 2 months prior to final delivery and occupancy, we were able to finish in time for the ribbon cutting and welcome the new student body population into the facility following the New Year’s holiday.
To view a drone fly-through of the finished school, please check out the link below –

