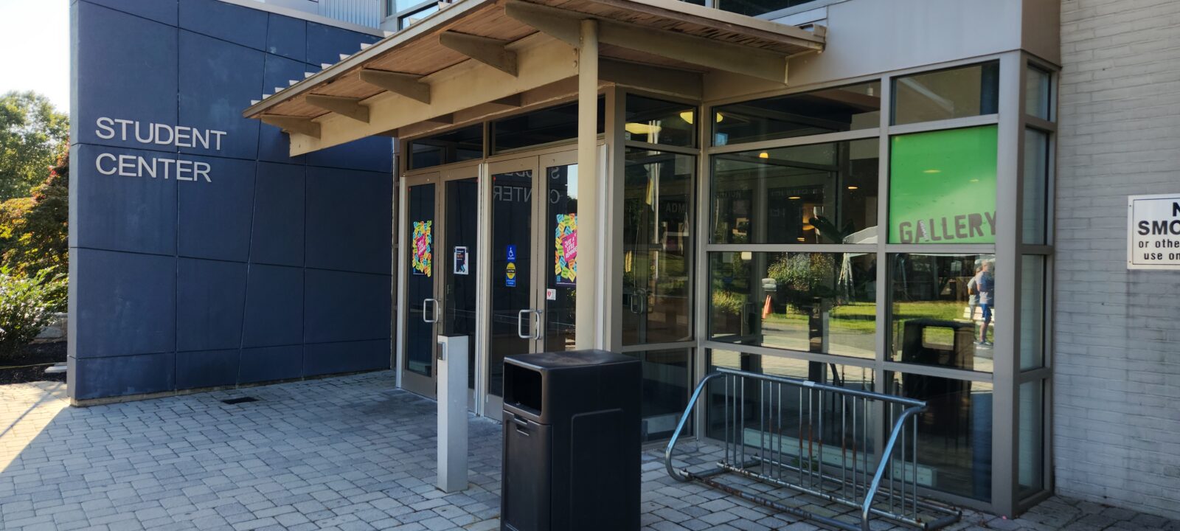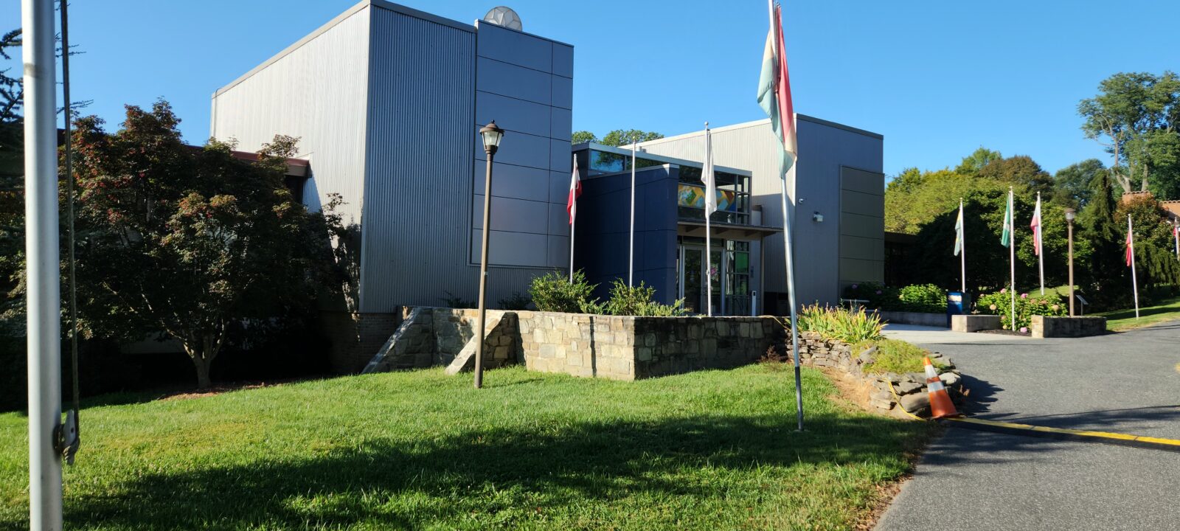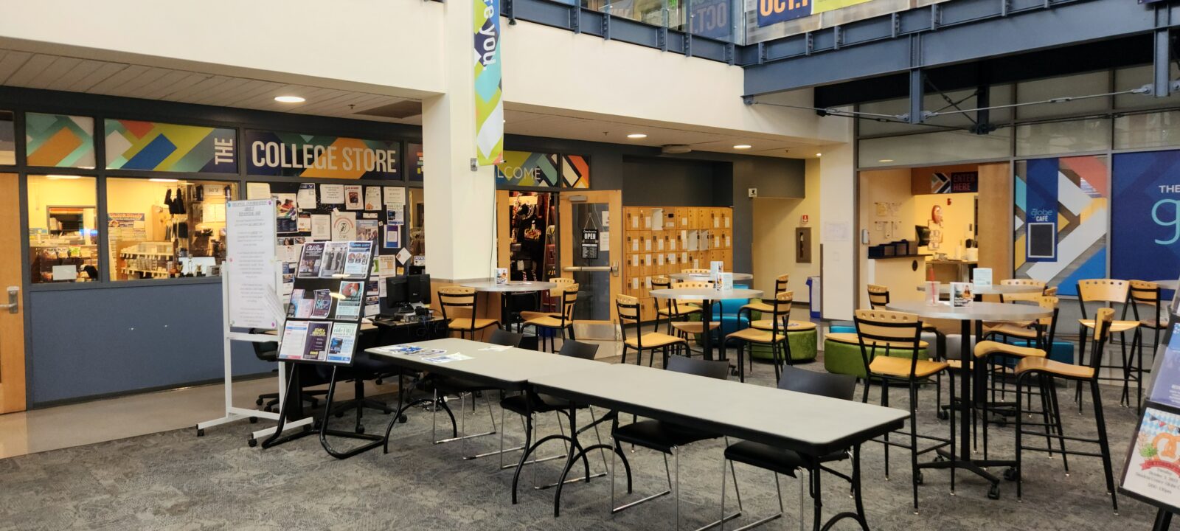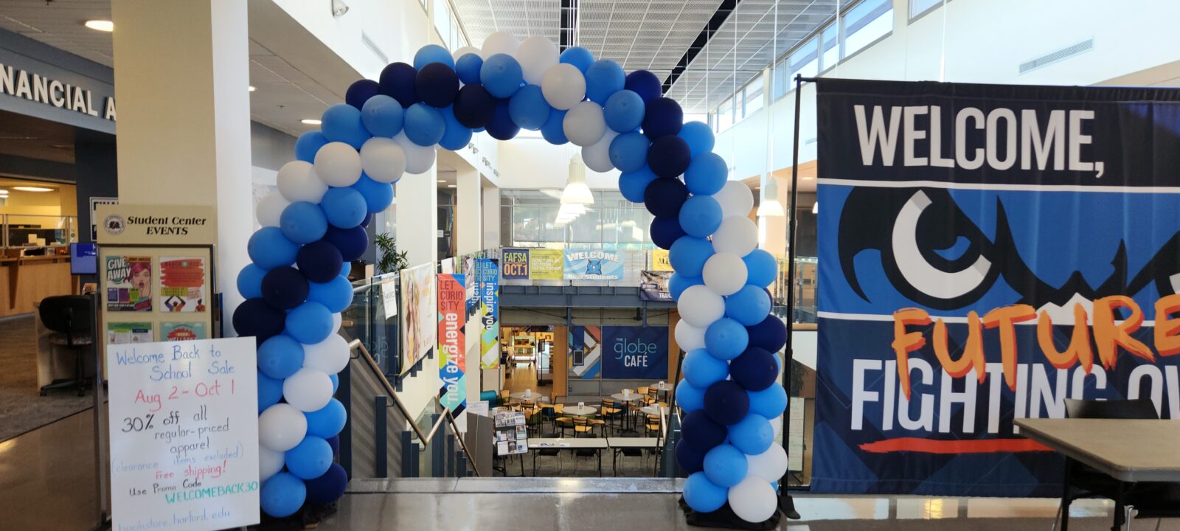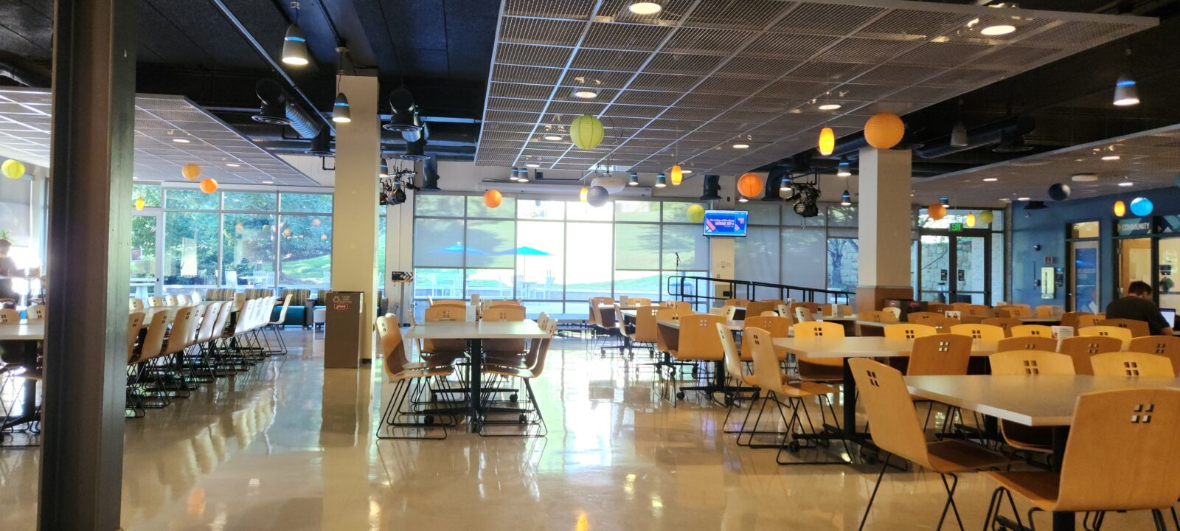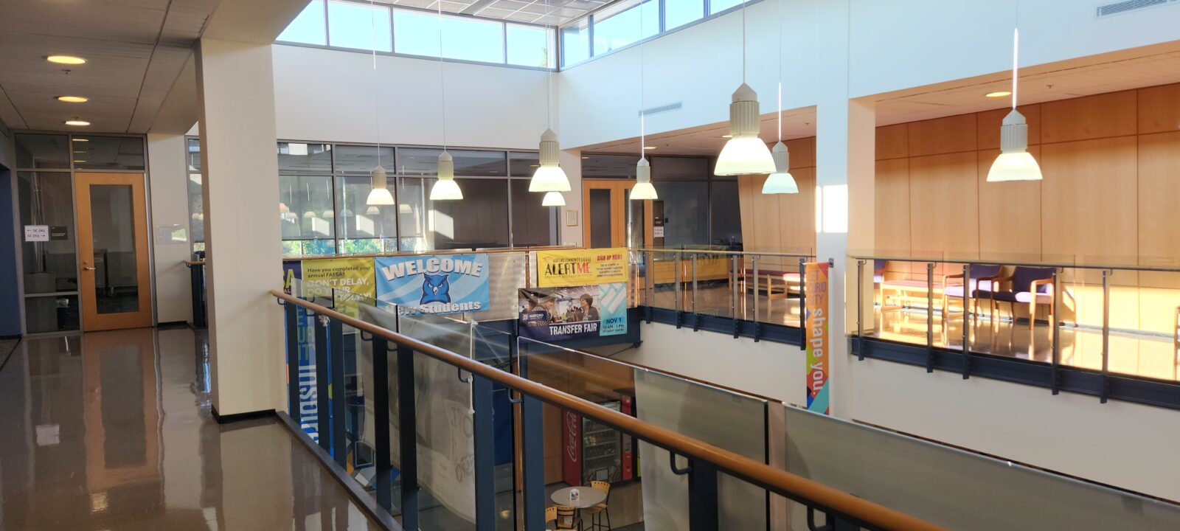Harford Community College – Student Center
Return to PortfolioThis project consisted of a stunning transformation of a 55,000 square foot structure into an inviting and open student service center.
The outside of the building was enhanced through the use of corrugated and smooth metal panels creating and exciting modern facade. The building entrance is highlighted through the use of aluminum storefront and curtain wall
Upon entering the building, one is struck by the open atmosphere of the 2 story balcony that encircles the first floor lounge area and cafeteria. The balcony is adorned with an architectural handrail and a glass and perforated metal pane support. In addition an intricate glass block bridge competes the encircling of the balcony around the first floor.
The second floor houses a career network center, registration department as well as an art gallery. Access to the first floor is garnered by way of structural steel and terrazzo staircase. The first floor contains a cafeteria with a full service commercial kitchen and a bookstore in addition to other financial aid office. The cafeteria and bookstore feature striking acoustical ceilings.
Interior features throughout the structure include wood panels, dry wall and acoustical ceilings.
This project also included a major mechanical challenge of installing a new chiller to service three other buildings. The installation was completed masterfully without any interruption of operations to any of the connected buildings

