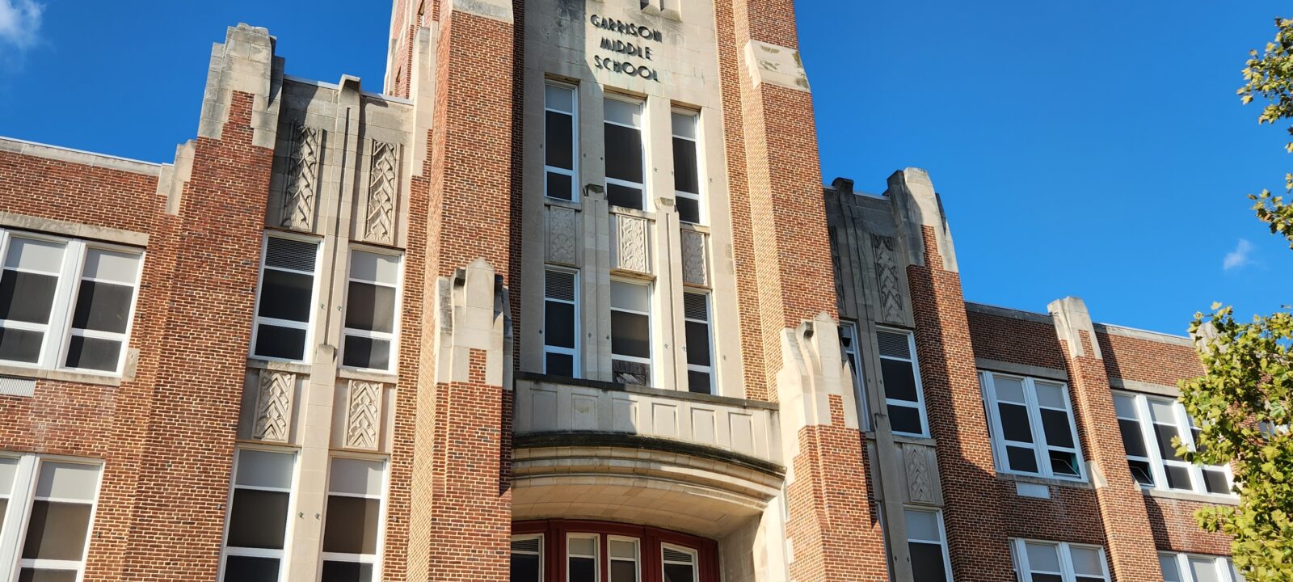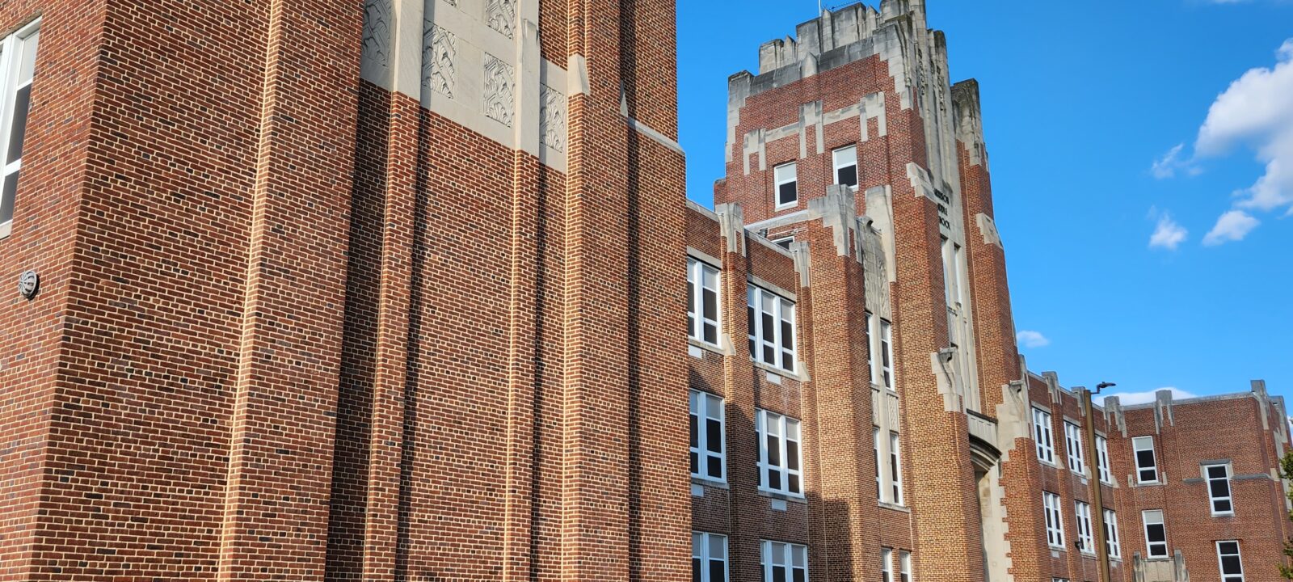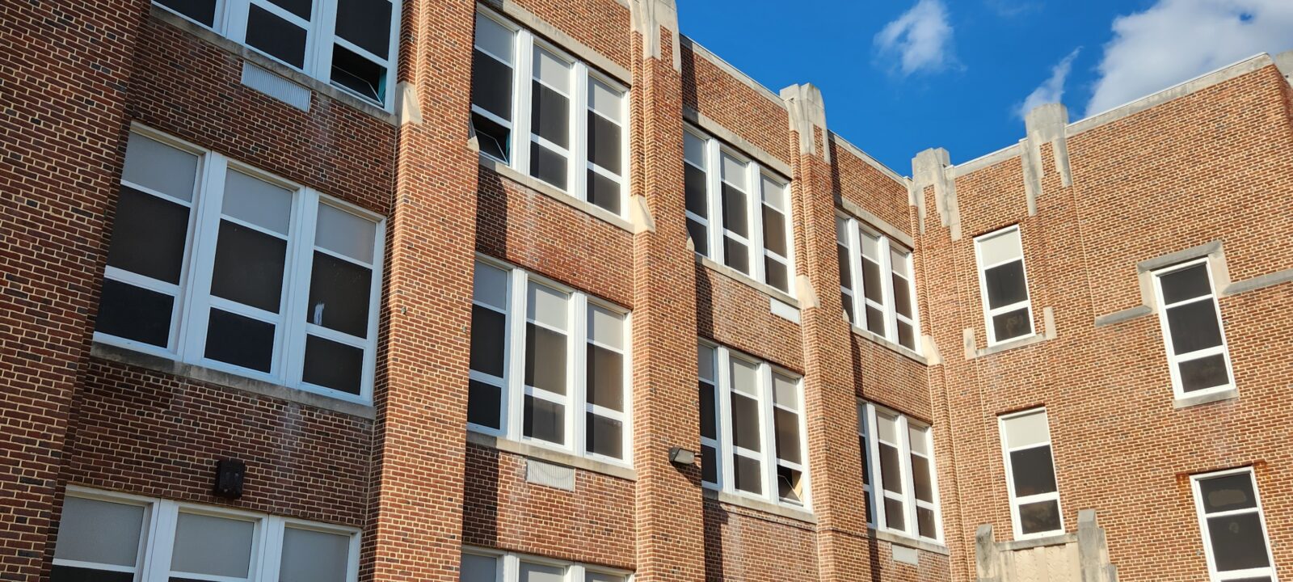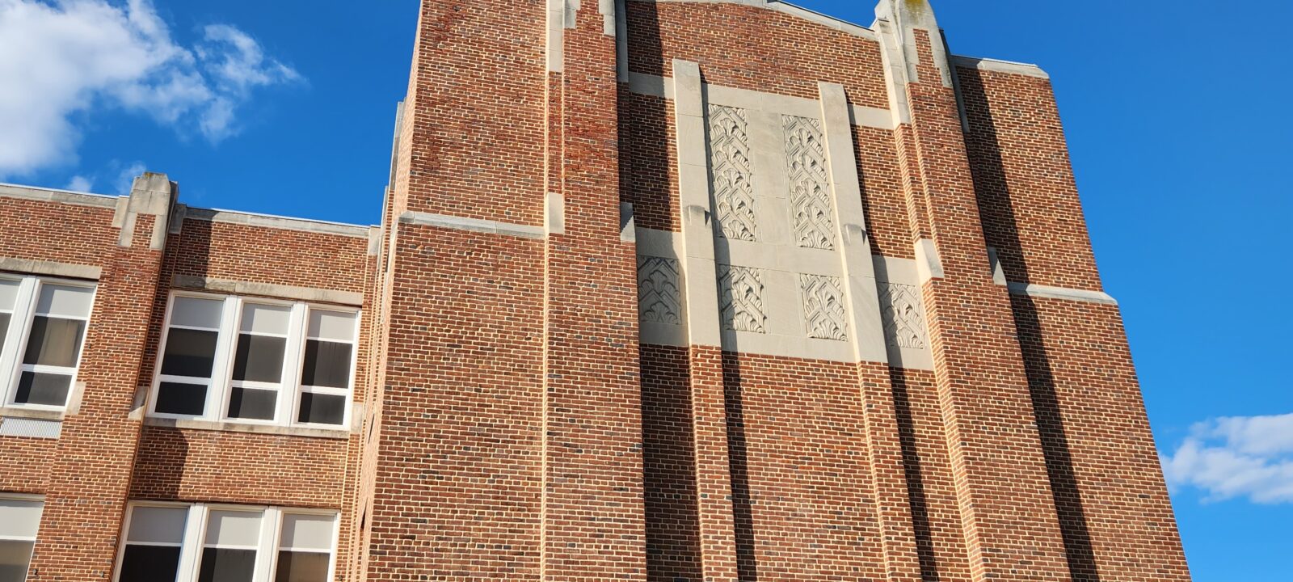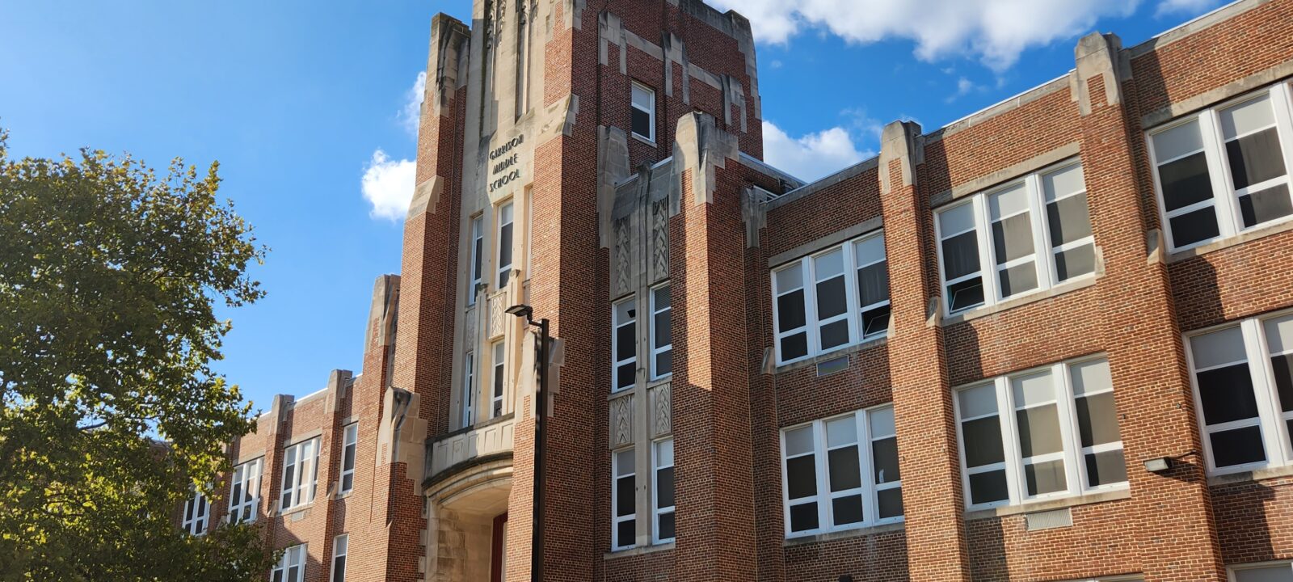Garrison Middle School
Return to PortfolioThis project included 120,000 square feet of renovation and asbestos removal, as well as 20,000 square feet of new construction of Storage and Multi-Media space and the renovation and replacement of exterior features including historic windows, copings, and extensive masonry restoration Historical Building Guidelines were met during both the construction of the addition and throughout the renovation.
The addition is supported by caisson foundations and involved shoring of existing foundations. Special features include the refinishing of existing Terrazzo floors, construction of new Science Labs, Metal and Wood Shop Labs and Special Education Labs.
All mechanical systems were replaced, including new boilers with associated equipment as well as new electrical switchgear and transformers. All surrounding site utilities were removed and reinstalled, and new electrical and phone duct banks were installed. Construction of the new work closely matches the historic masonry to provide a seamless transition between historic and new materials.

