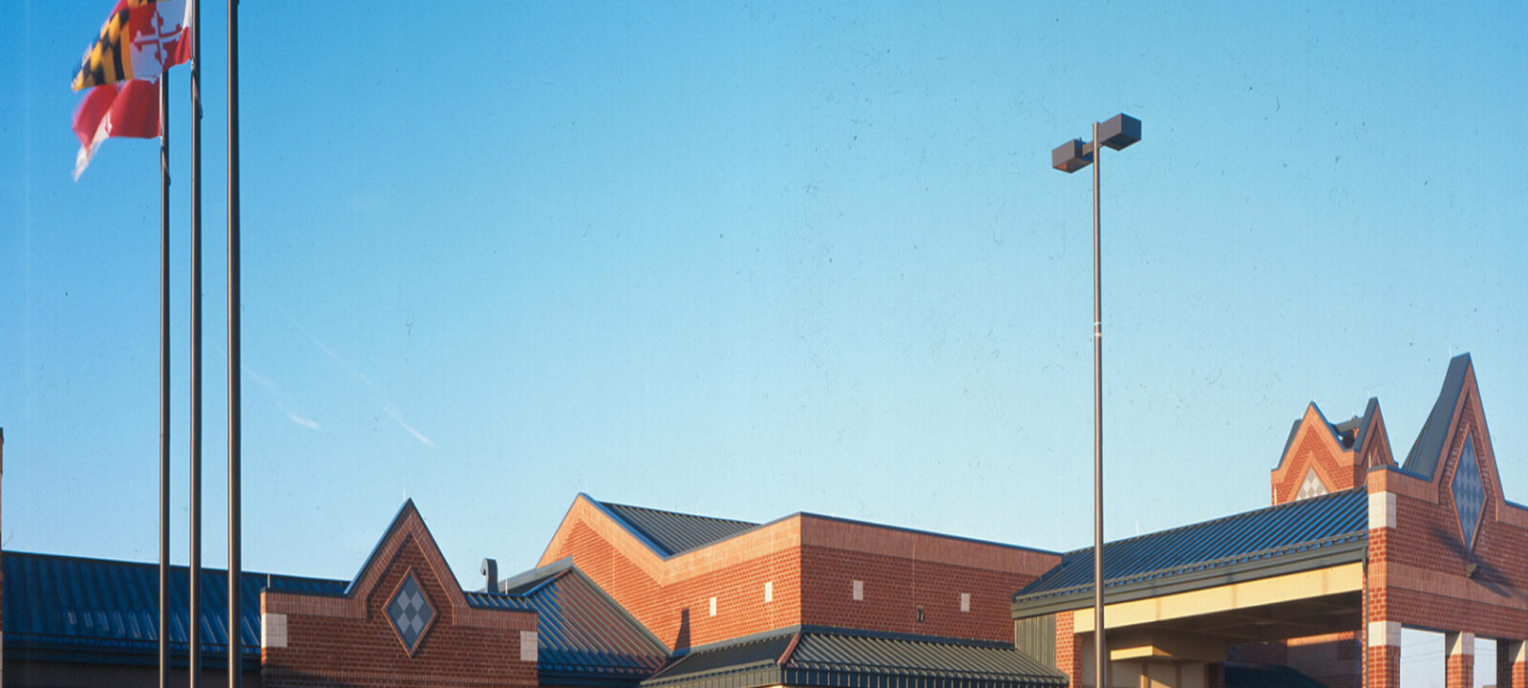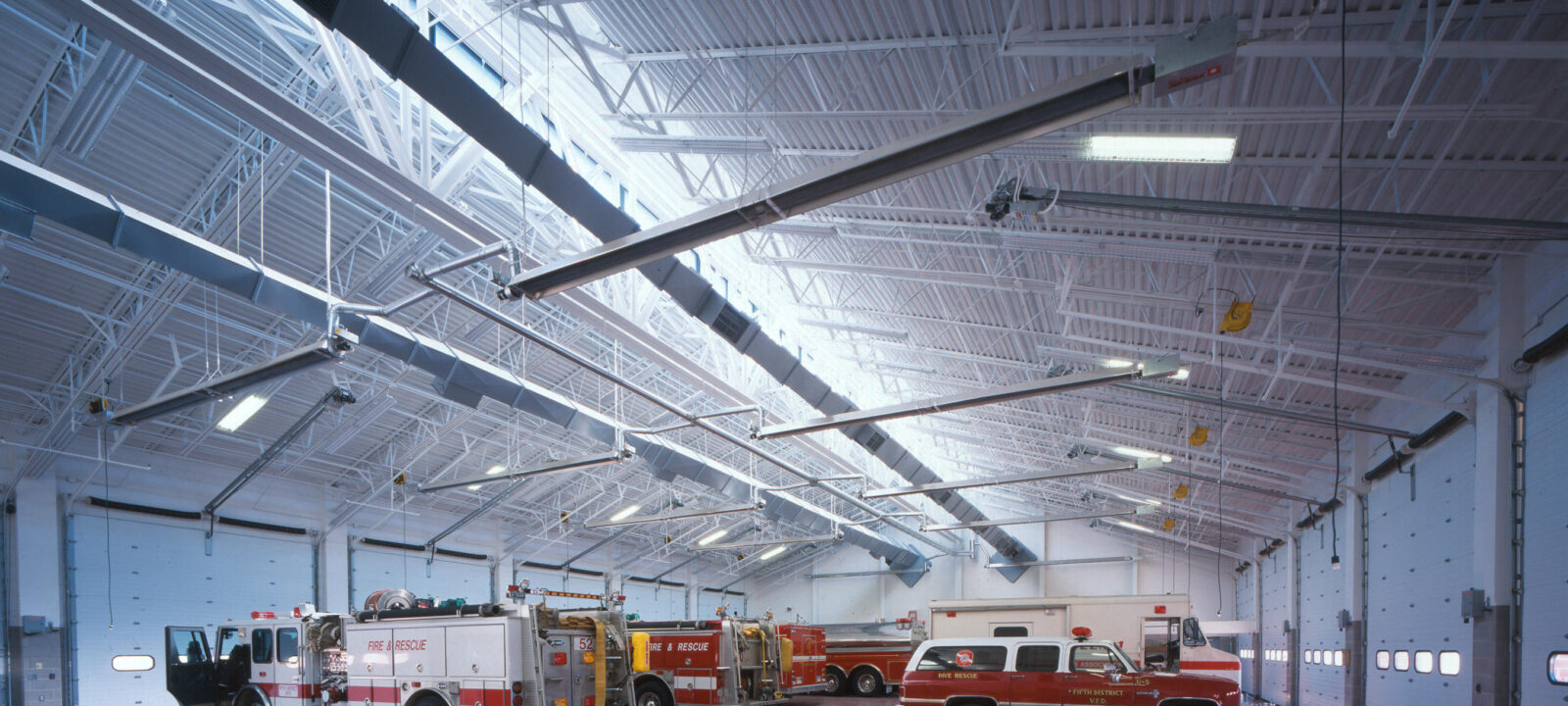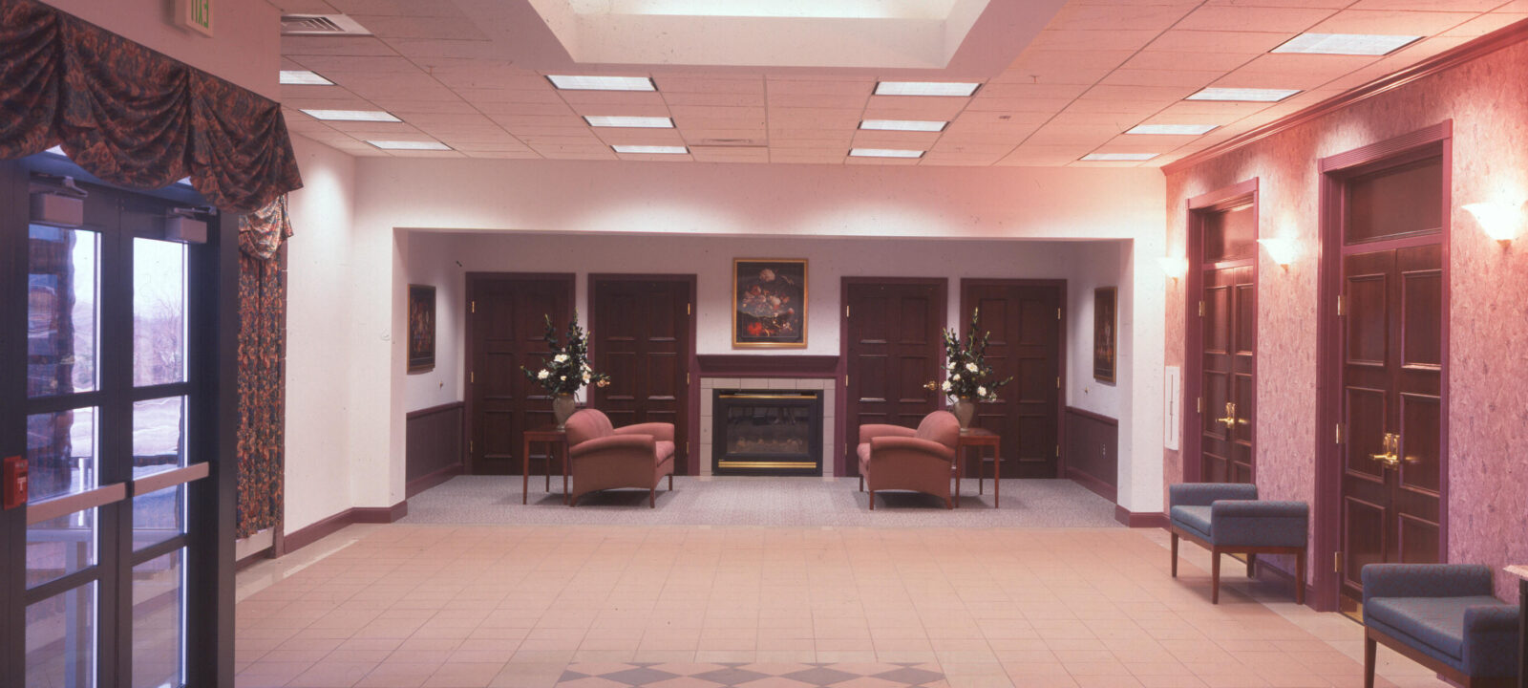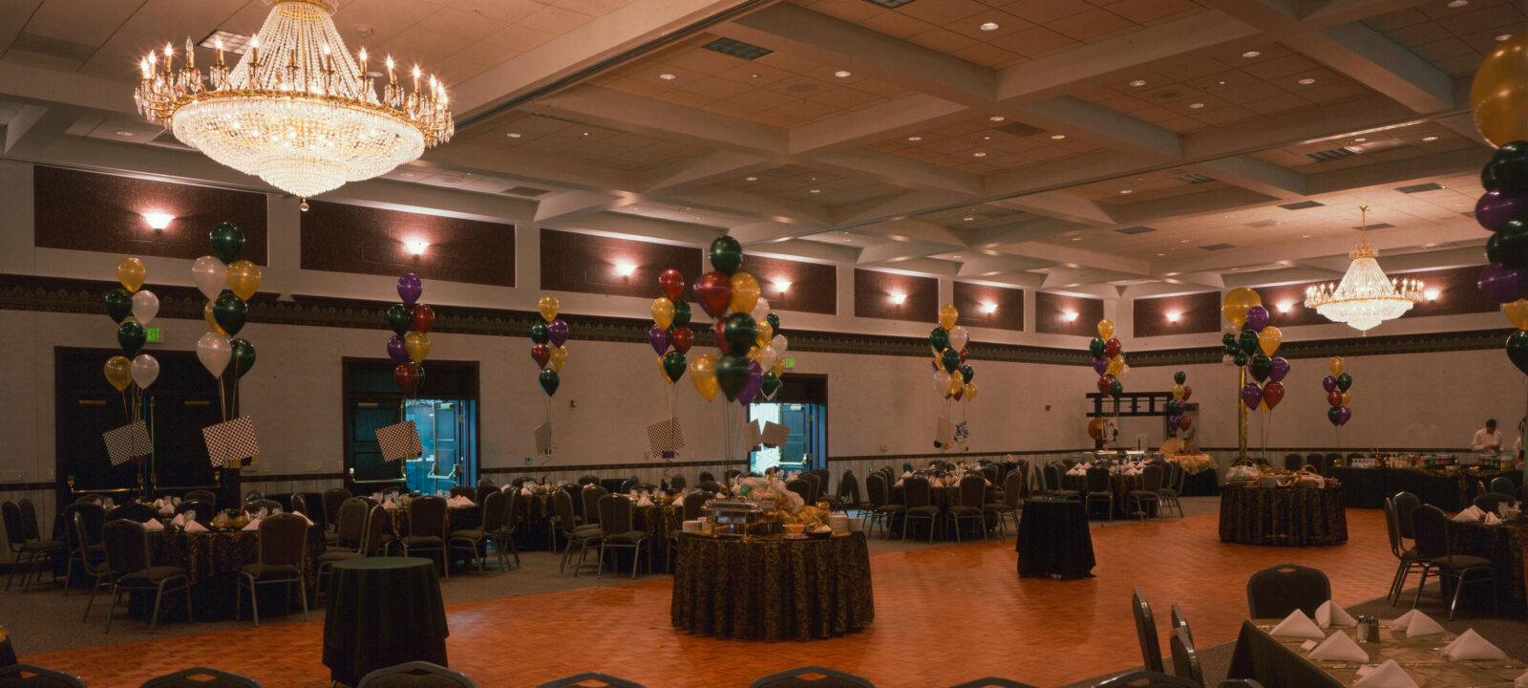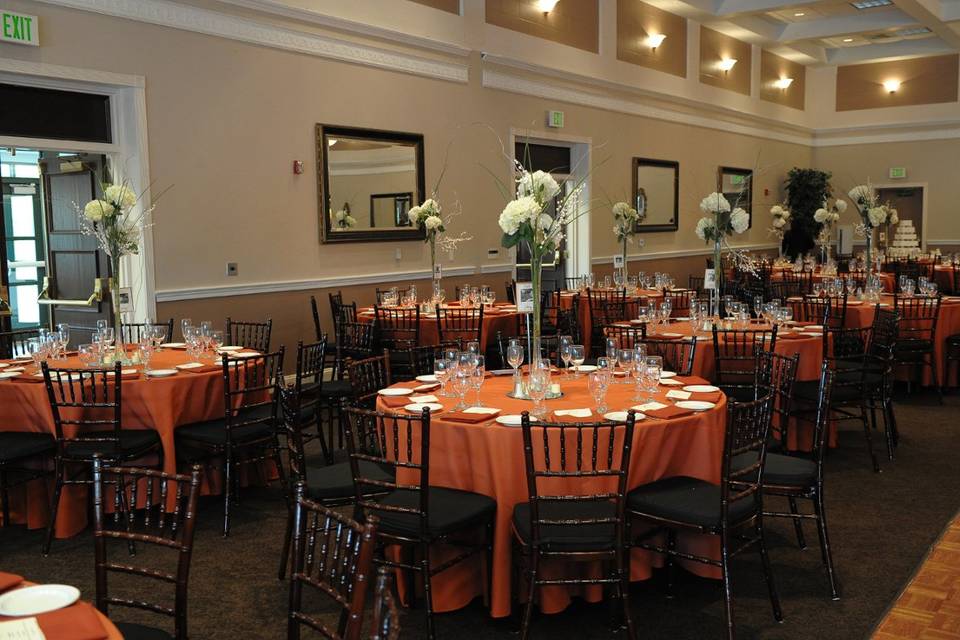Fifth District Volunteer Fire Station + Ten Oaks Ballroom
Return to PortfolioThe project consisted of the construction of a new fire house that contained an 8,350-square foot engine bay, an 18,000-square foot support center, and a 12,500-square foot community hall. Construction is brick, with block back-up using shaped brick, hinged brick, and tile in-lays. Special features include a full-service kitchen and dining room for fire department, a dormitory, and a recreation area.

