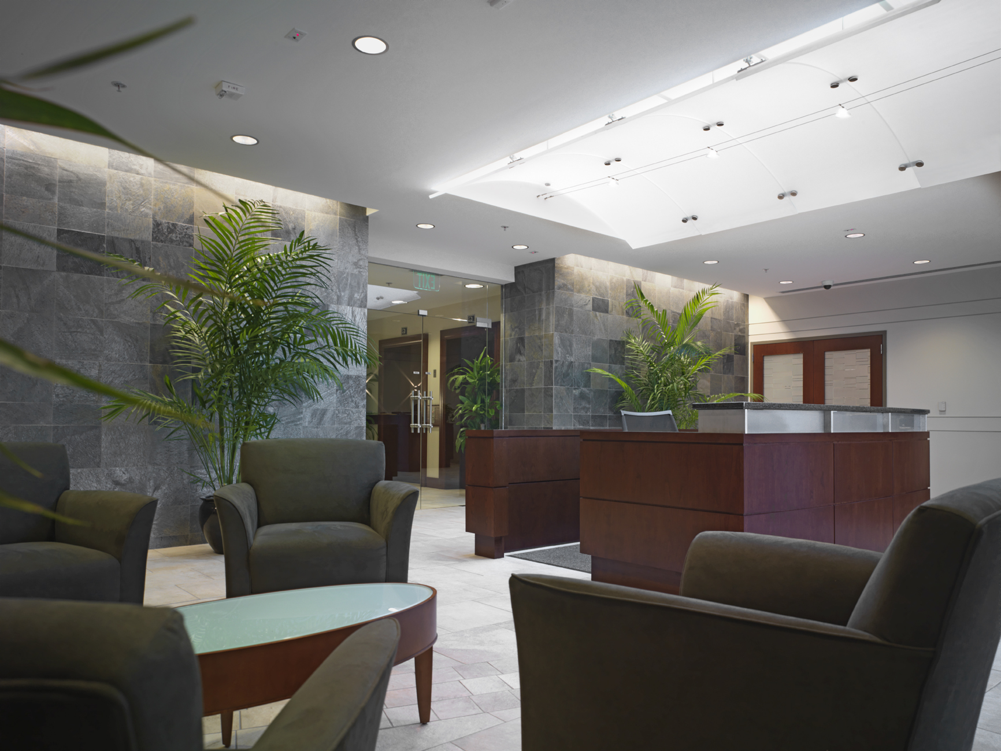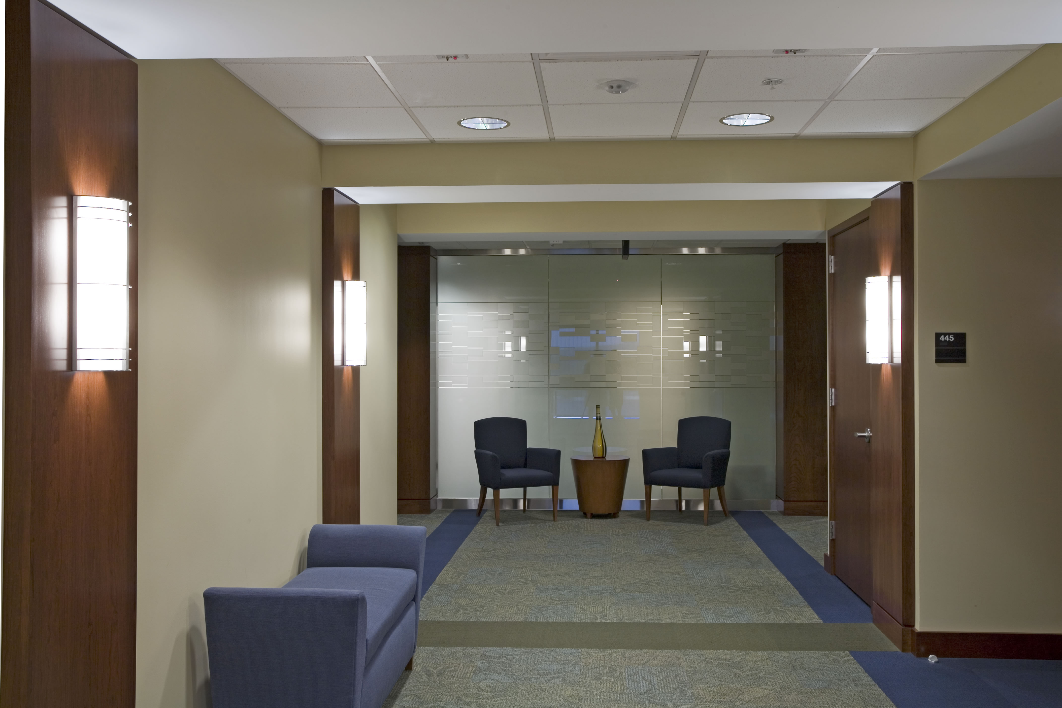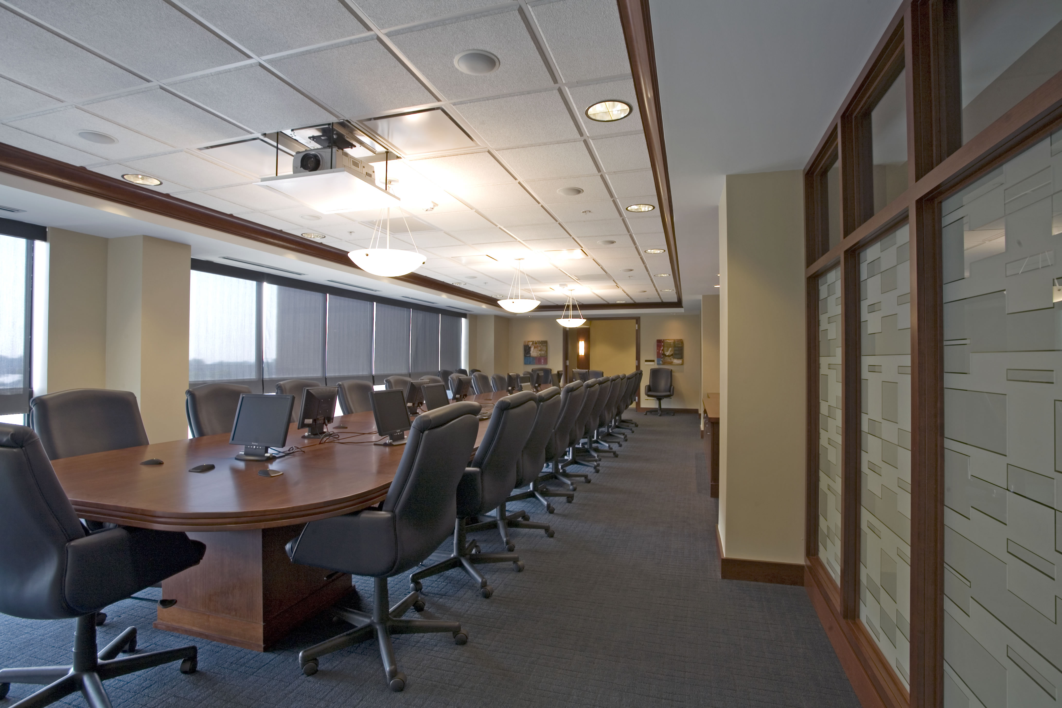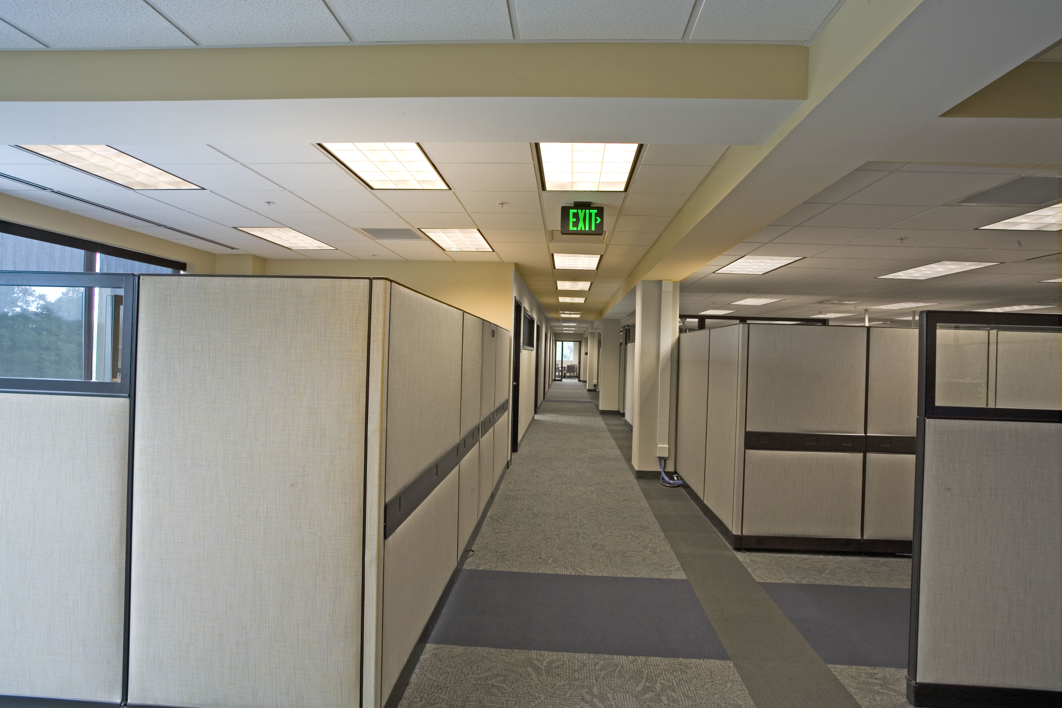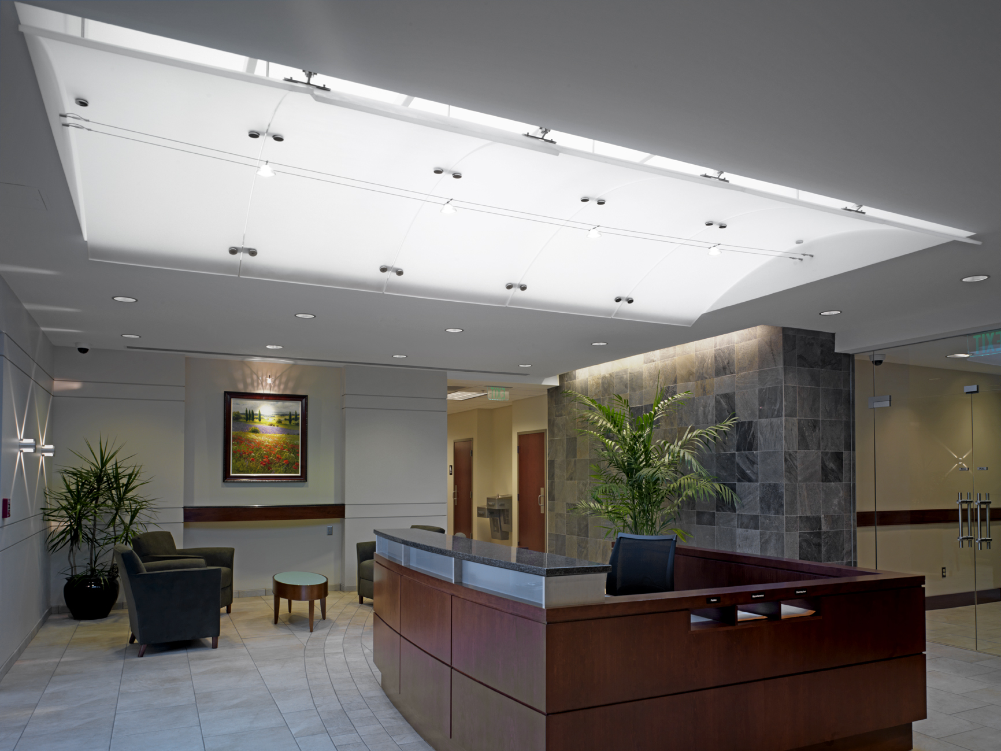Injured Workers Insurance Fund – Headquarters
Return to PortfolioExecutives and employees at the six-story, 80,000 square foot facility had several problems. There was a severe shortage of parking spaces for their employees and guests, the interior elevators were older and deliveries needed to be brought through the lobby, the finishes and office furniture were outdated, and most importantly, the HVAC system did not work properly. Specifically, the office areas above the parking garage were so cold in the winter that no one could work in the area.
IWIF employed CAM as a CMaR to aid them in resolving these issues, hiring a design firm and completing the construction within their occupied offices. A new 165-space parking lot was constructed adjacent the building, complete with decorative fencing, retaining walls and a remodeled entryway into the building. The new elevator was construed within a building addition that provides access for both employees and deliveries to each of the floors. The HVAC problem was alleviated by a newly designed system and was installed while the building was being renovated.
The ultimate challenge to this project was that the building remained occupied throughout construction. The lobby and each floor were renovated individually, employees relocated, office furniture deliveries were coordinated to meet the floor by floor renovation, cut-throughs were made to the floors for the elevator access, and the unused first floor auditorium was converted into usable office and conference space. Complex cabinetry and millwork create an outstanding executive and boardroom area. All work was completed without disruption or loss of work time for the IWIF employees.

