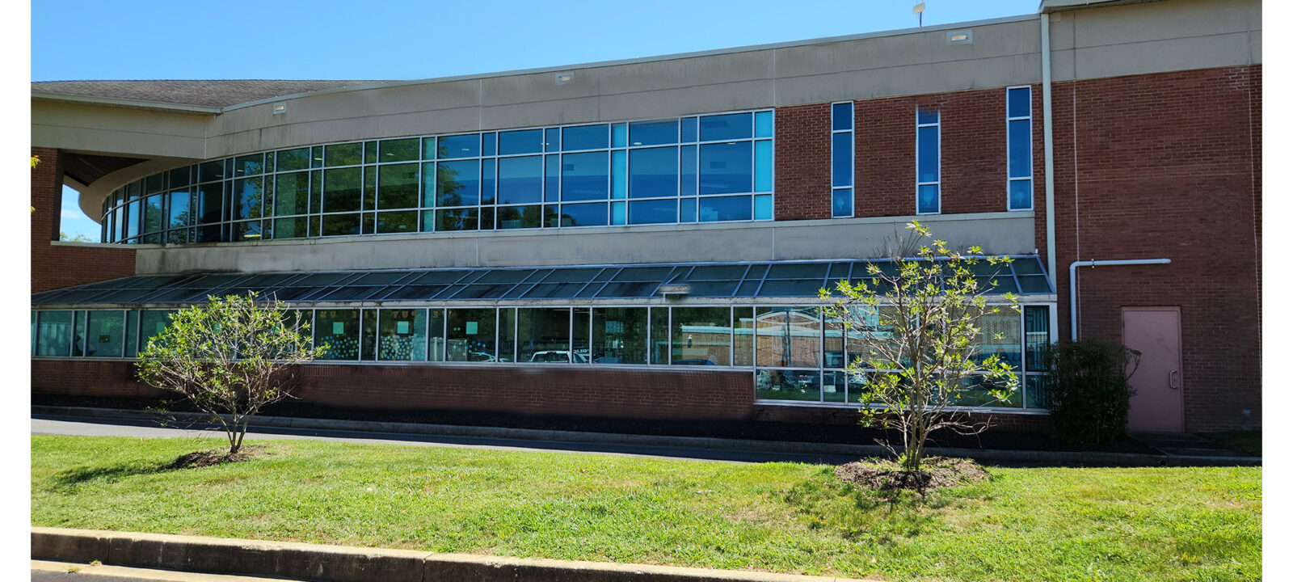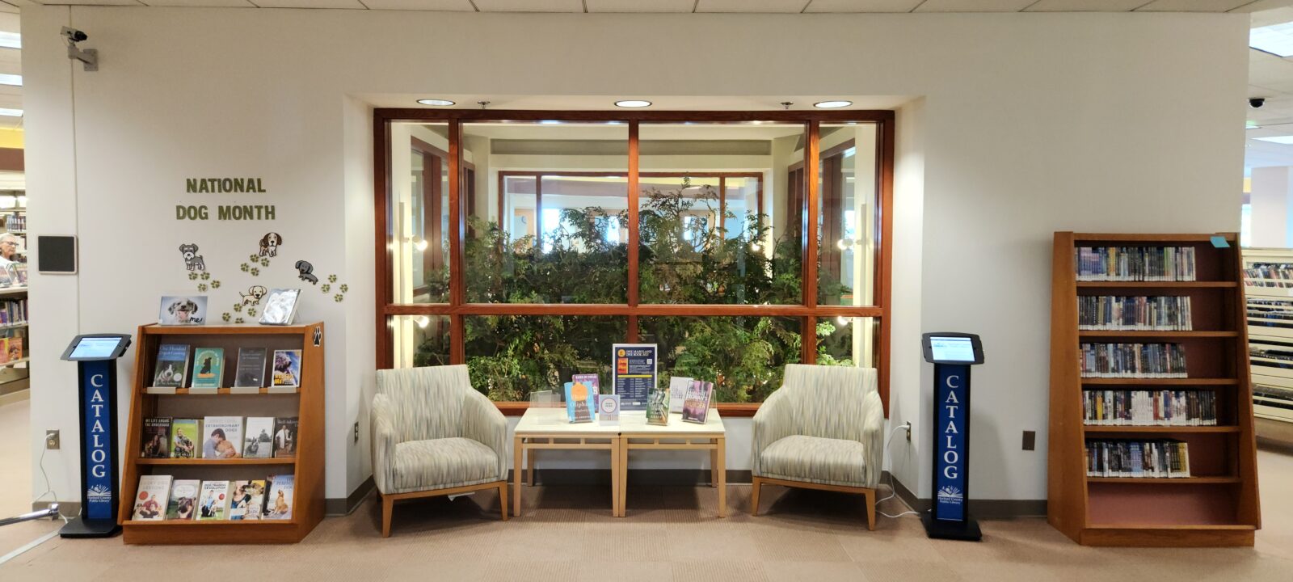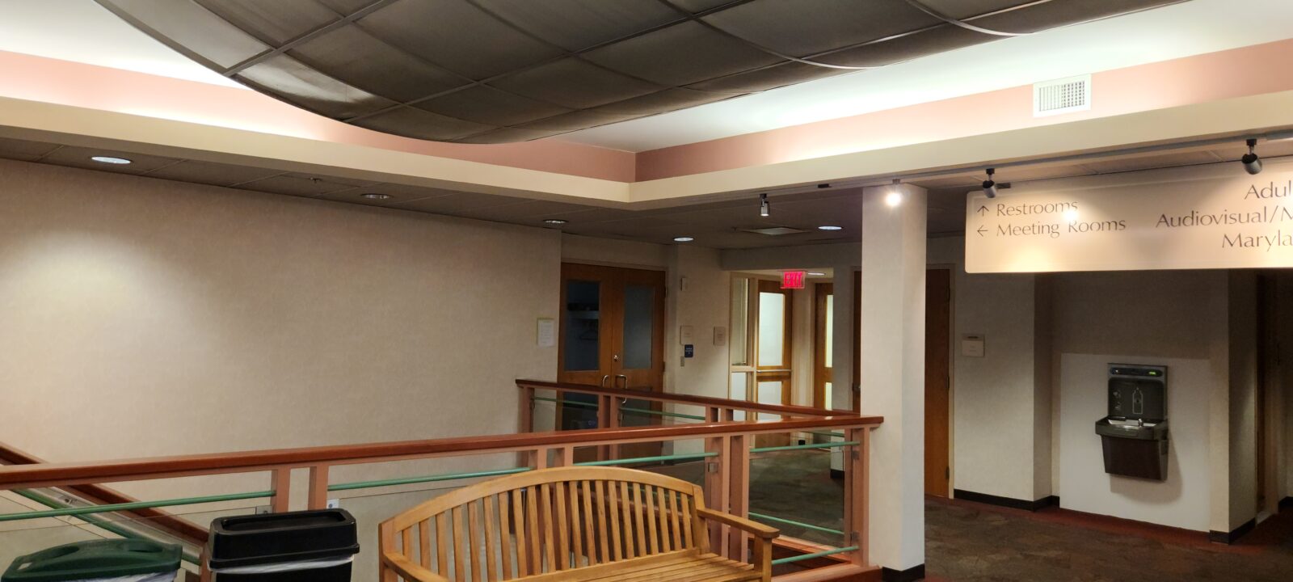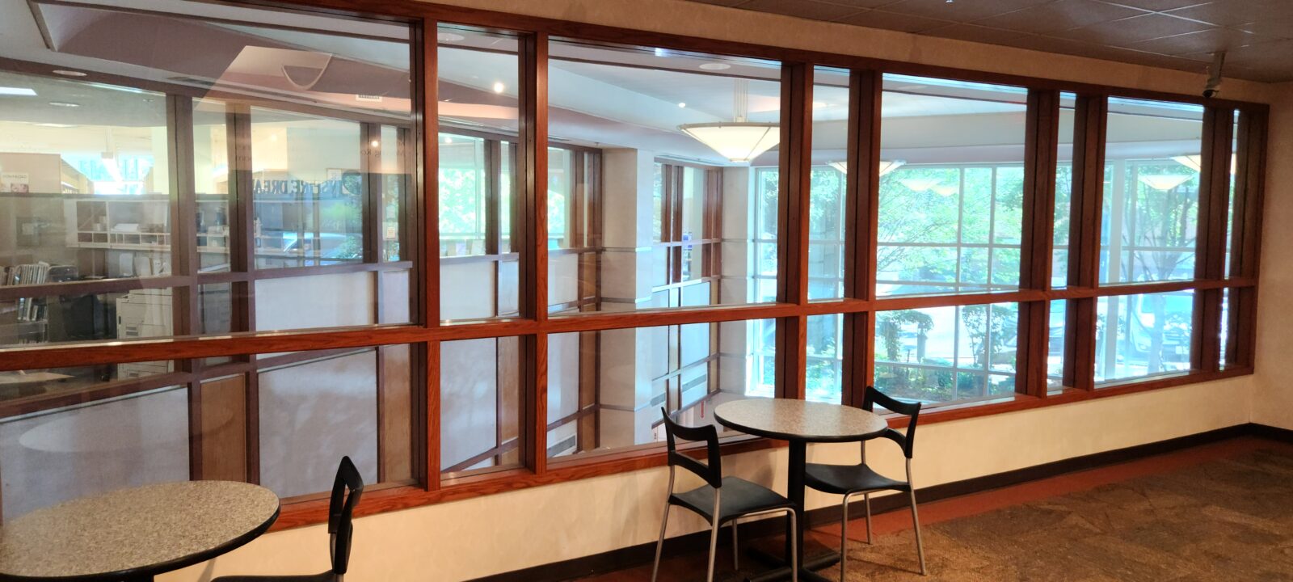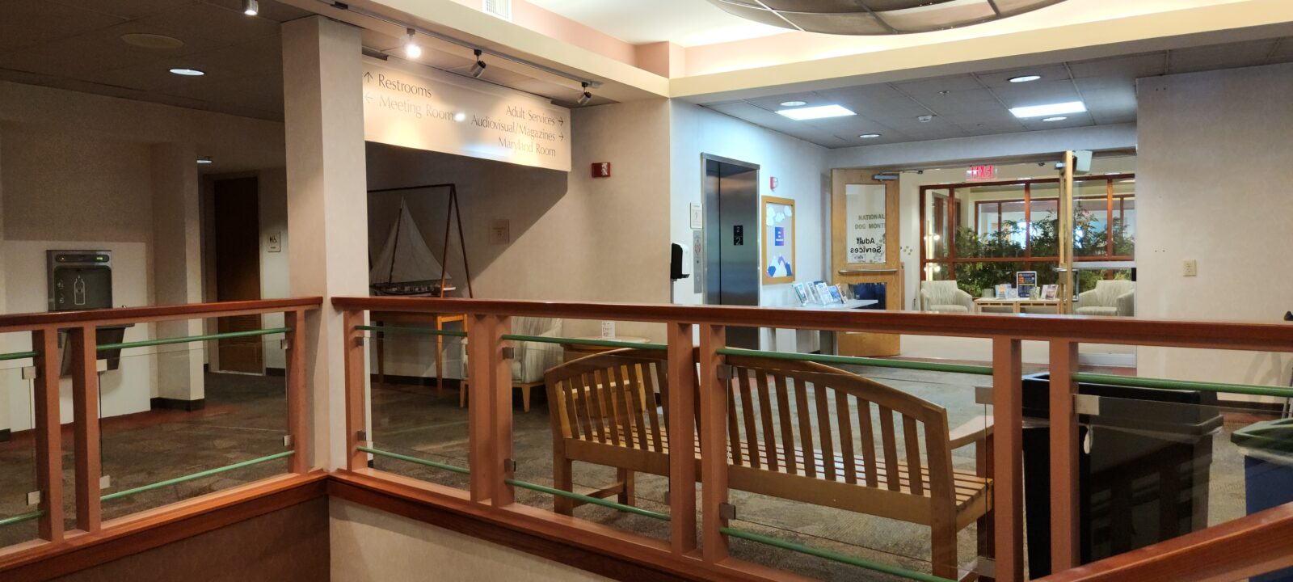Harford County Public Library – Bel Air Branch
Return to PortfolioThe project included selective demolition, renovations, and new construction for a two-story, 44,0000-square foot addition to an existing occupied library. Also included was significant earthwork, sediment and erosion control, a storm drainage system, sanitary storm sewers, and landscaping.
The structure was built on a deep foundation system, with cast-in-place concrete decks. Interior features included architectural woodwork, automatic entrance doors, acoustical wall panels, glass-reinforced gypsum units, pre-laminated wall panels, pedestrian control devices, lockers, and operable walls. Additional systems and equipment provided include kitchen, laundry, boilers, HVAC, cable TV, and intrusion detection.

