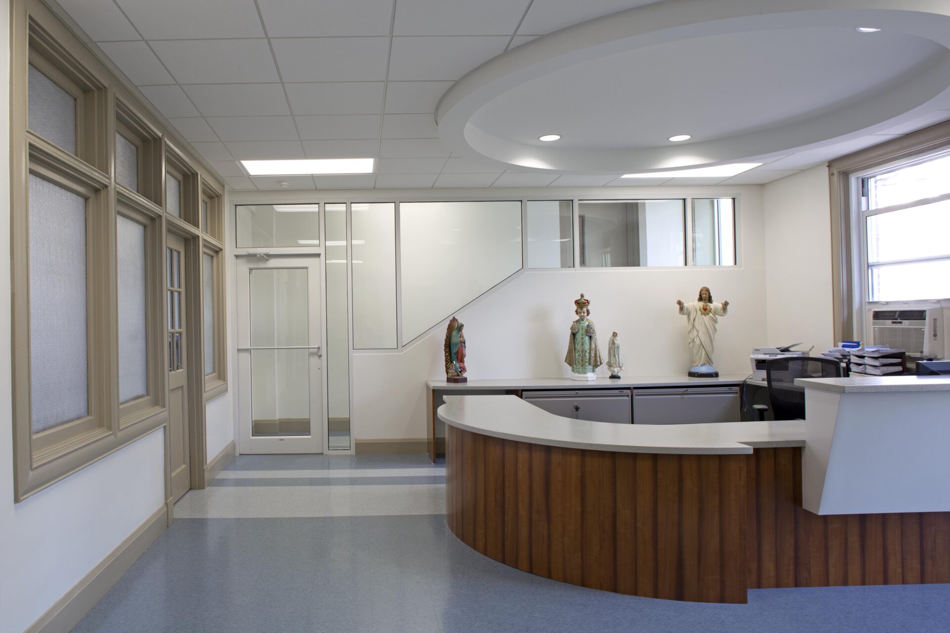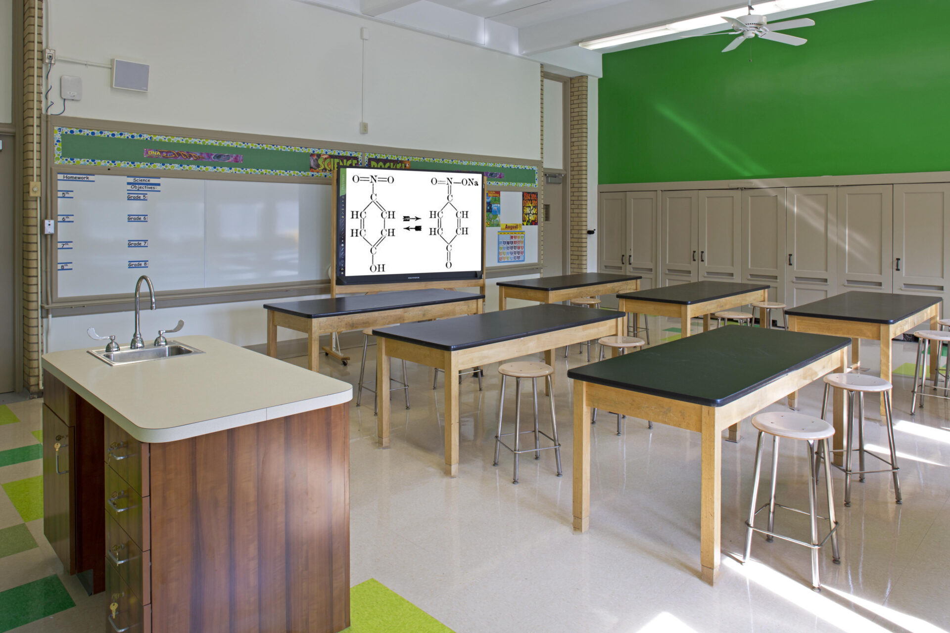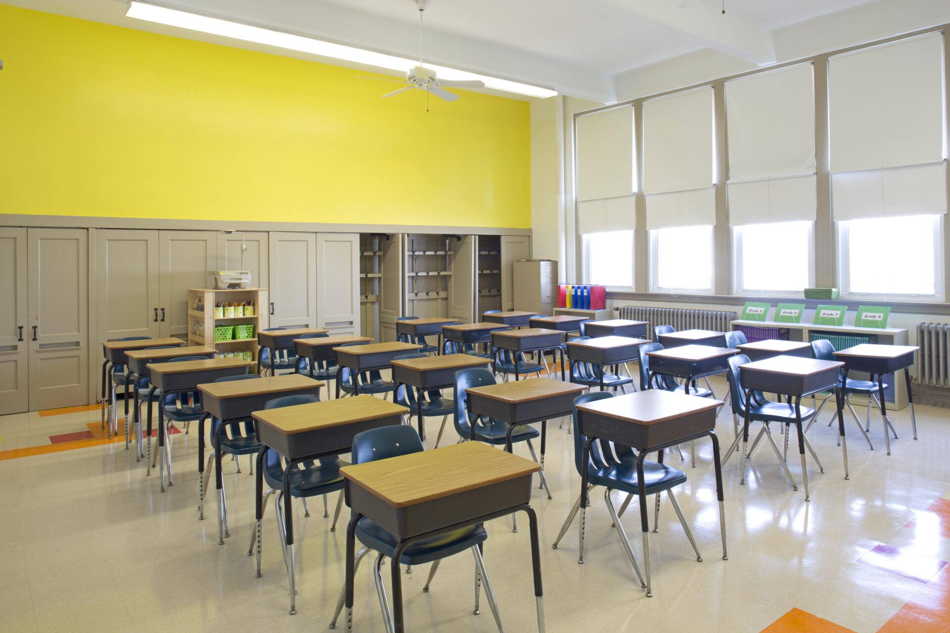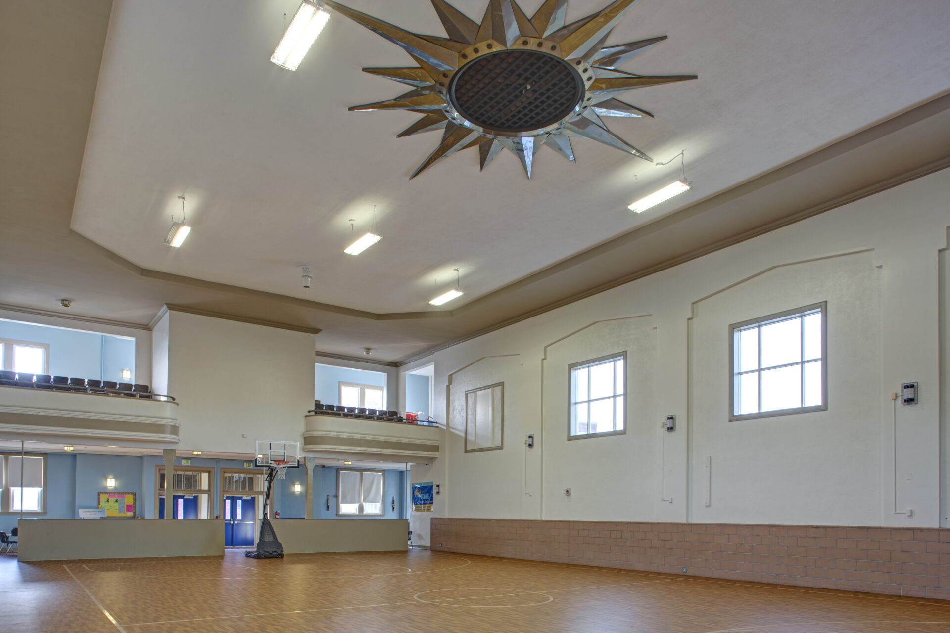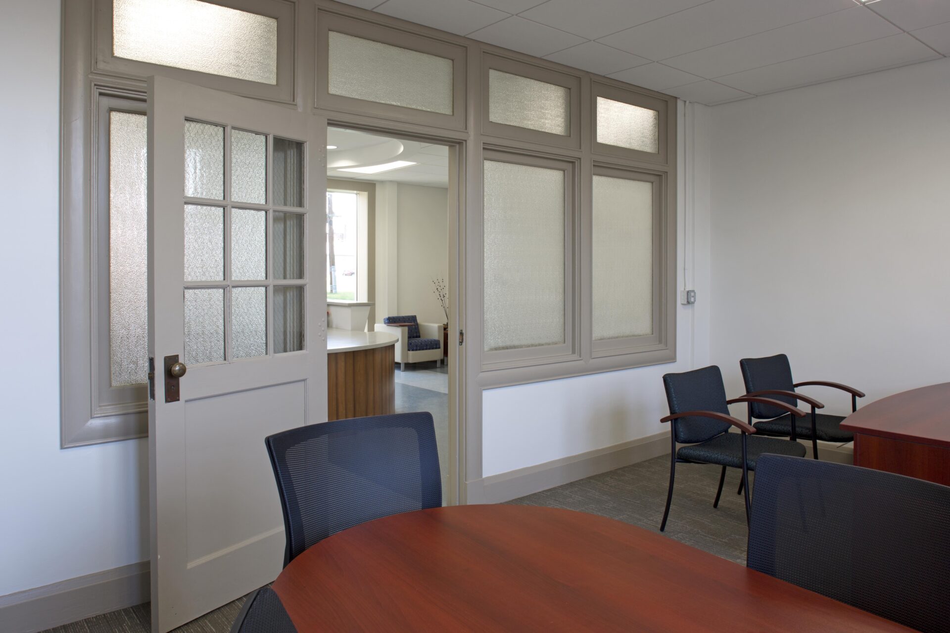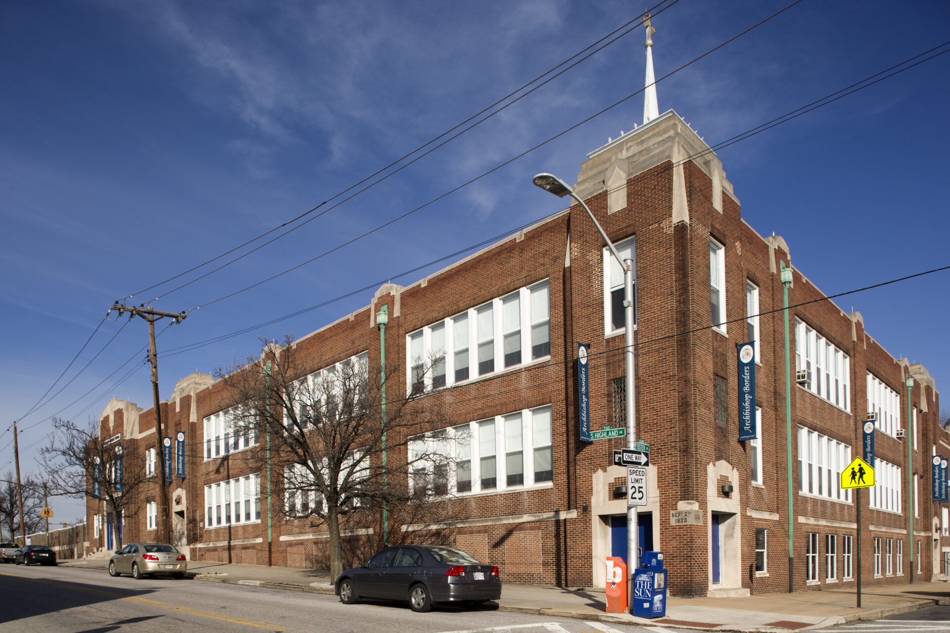Archbishop Borders School at Sacred Heart of Jesus Church
Return to PortfolioCAM was selected as the Construction Manager at Risk for this multi-phase renovation to the former Sacred Heart of Jesus School; now renamed the Archbishop Borders School. This is the only multi-lingual Catholic school run by the Archdiocese of Baltimore and was created following the consolidation of Baltimore’s Catholic Schools to serve the culturally diverse population in the East section of Baltimore City.
Throughout construction, the school classrooms were used for Sunday School classes, necessitating close coordination between construction activities and the Church. The lower level Great Hall, now used as the Cafeteria for this K-8th school, remained in use by Church committees nearly until the school year began. With its new servery, the school now provides lunches for all of its students.
Despite the modest budget allowed for the first phase of renovations, CAM was able to renovate the majority of the existing restrooms, provide several new restrooms, re-roof the school building, provide all new finishes, and create the needed emergency exit platform and staircase for the Kindergarten classes.
The existing wood closet cubbies were completely restored, and the original hardware was refurbished for use by the faculty. New white boards and tack boards were carefully installed over the existing slate chalk boards and trimmed out using moldings that match the original. The classrooms are differentiated by complex, yet cost-effective, patterned, vinyl tile floors, and the newly epoxy-painted hallway floors include colored accent circles to match the classrooms.
The new Administrative Suite was created at the main entrance to the school, with offices for the Principal, Vice Principal, Business Manager, and a welcoming Reception Area. The large fixed window at the Reception Area has been designed and installed to accommodate the planned multi-story elevator addition.
Phase 3 work included complete renovations to the 2nd floor administrative wing, new covered entry for students, modifications and enlargement of the covered entry to allow for student drop off at the new entry, refurbishment and new finishes, new windows and lighting at the gymnasium, new windows, and a new restroom at the lower level cafeteria.
Current work includes construction of the new playground.

