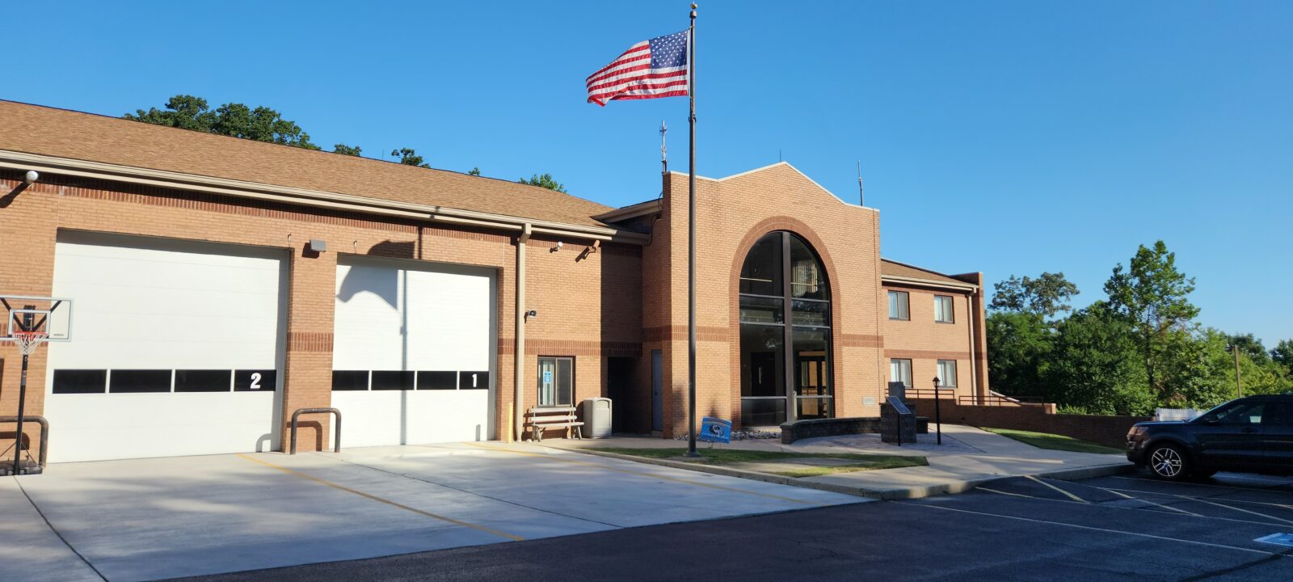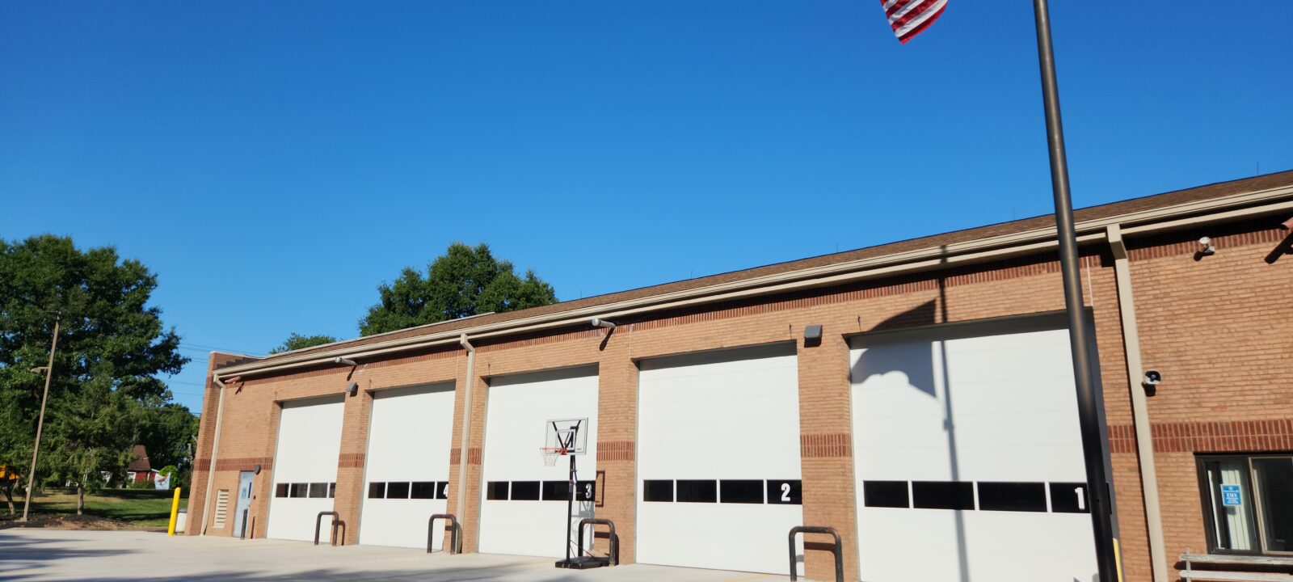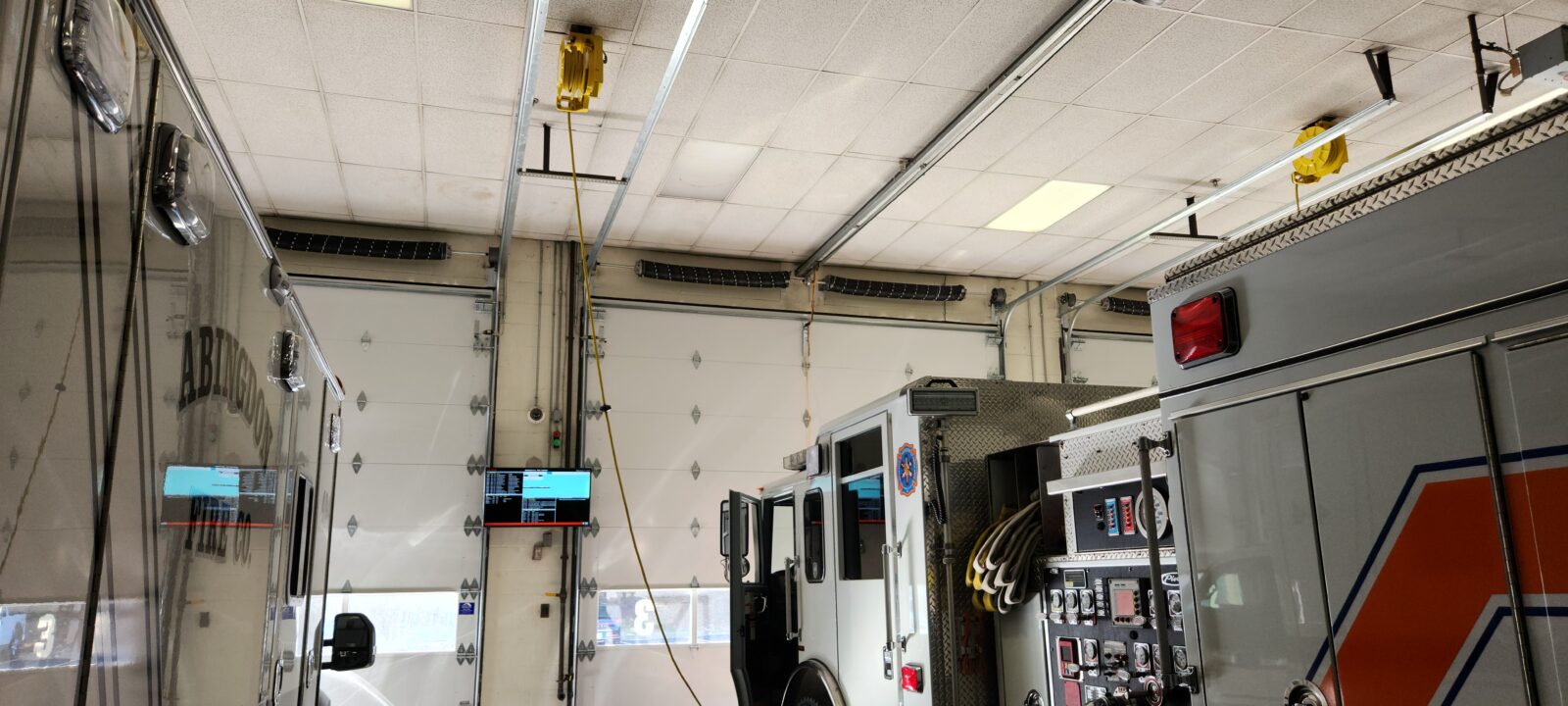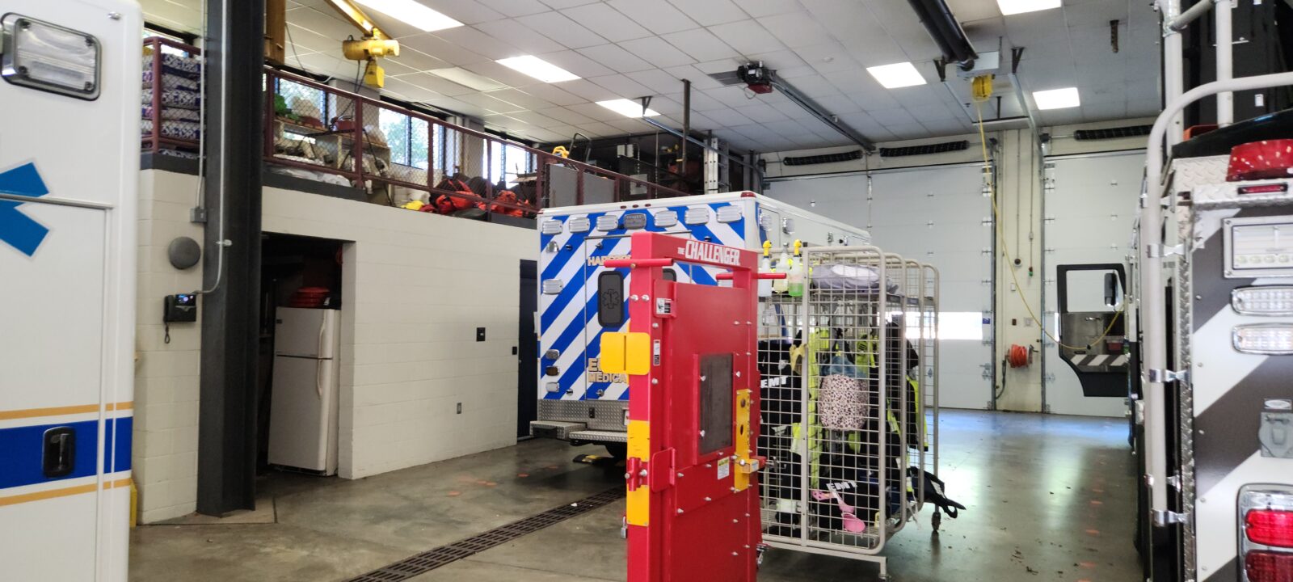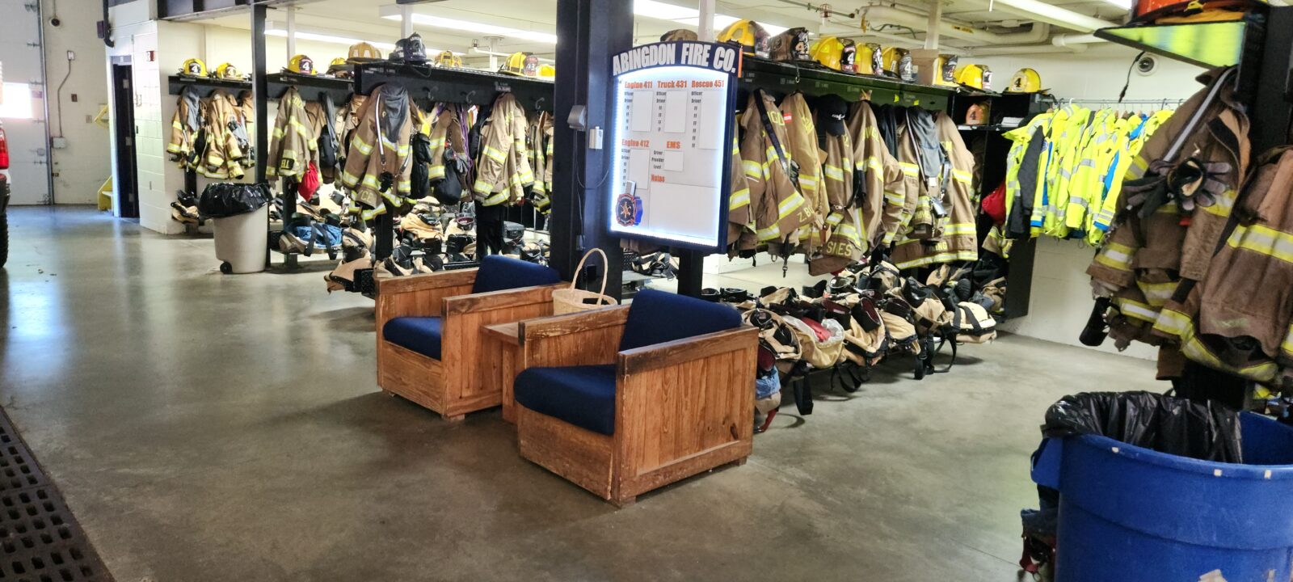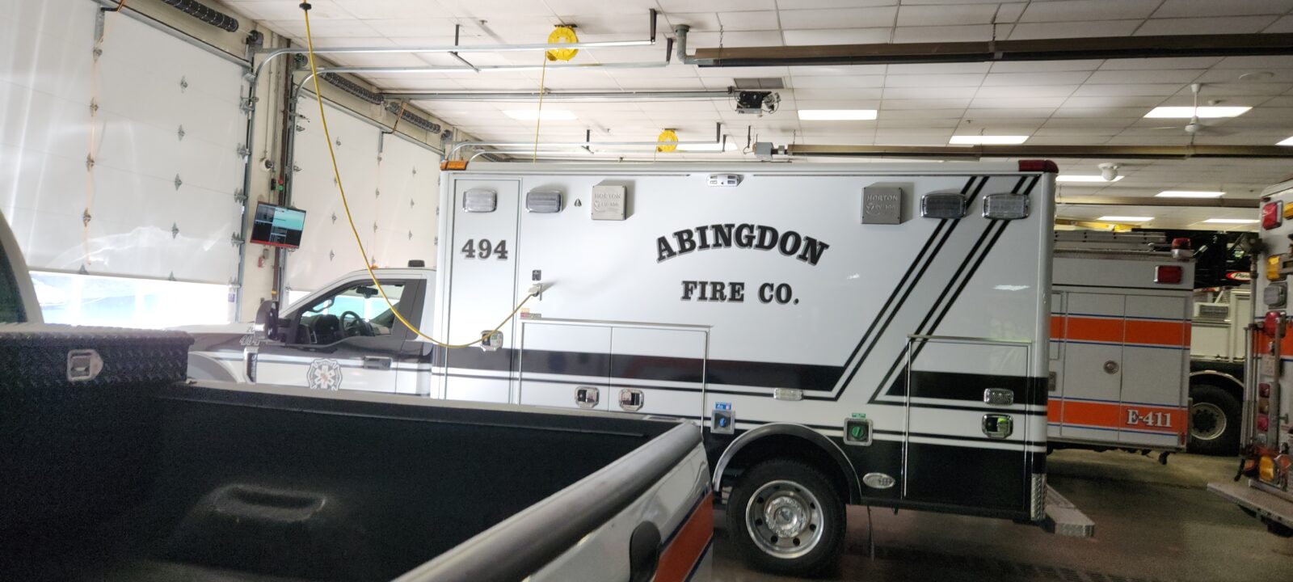Abingdon Volunteer Fire Department
Return to PortfolioThe Abingdon Fire Station is a three-story masonry, load-bearing structure with grade access at both the first and second level. This structure required extensive site work due to the extremely sloping and wooded site. The upper level floors of the building are pre-cast concrete plank with concrete topping, and the roof structure consists of wood trusses with asphalt shingles.
The building has an apparatus bay that contains 10 truck areas serviced by electronically operated overhead doors. An administration area, computer center, control room, and living quarters are all incorporated in the three-story building. The fire station also has a large assembly room with a full service commercial kitchen that is housed on the lower level.

