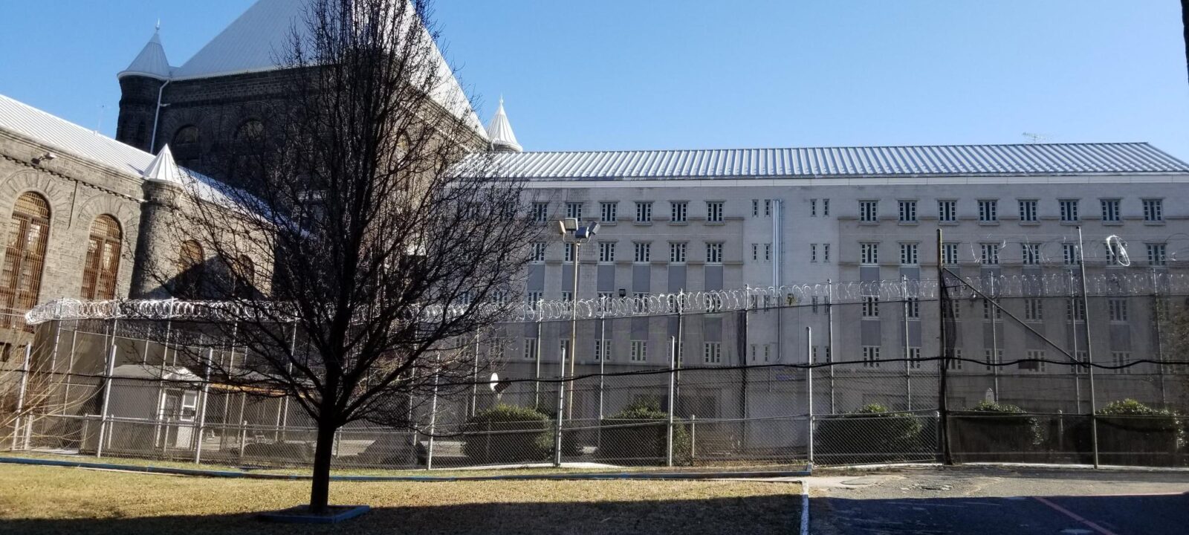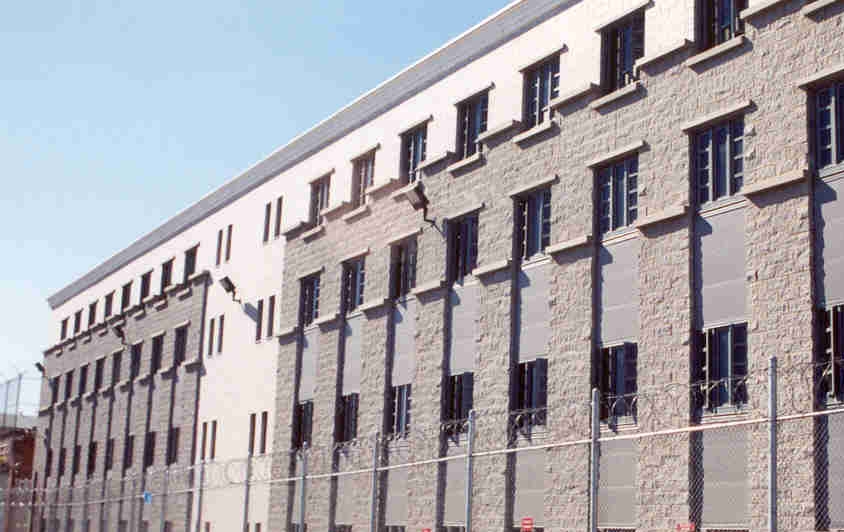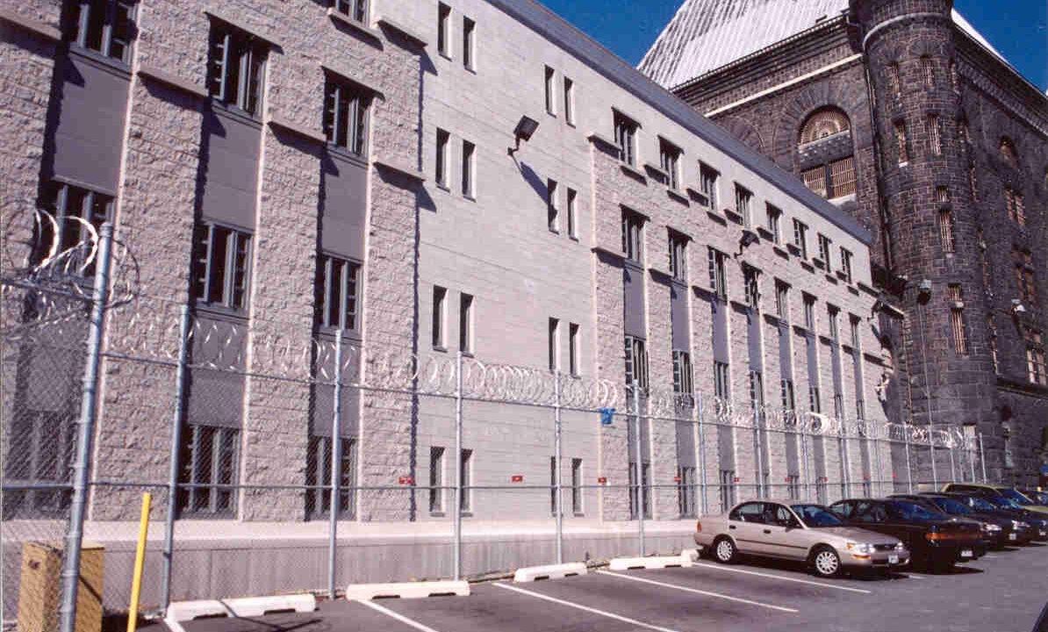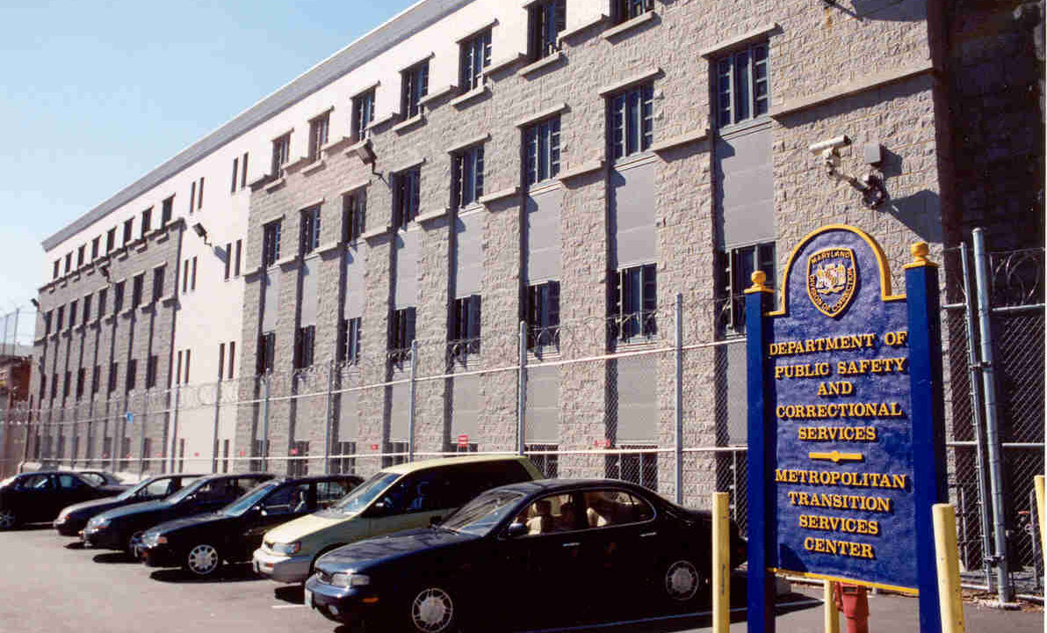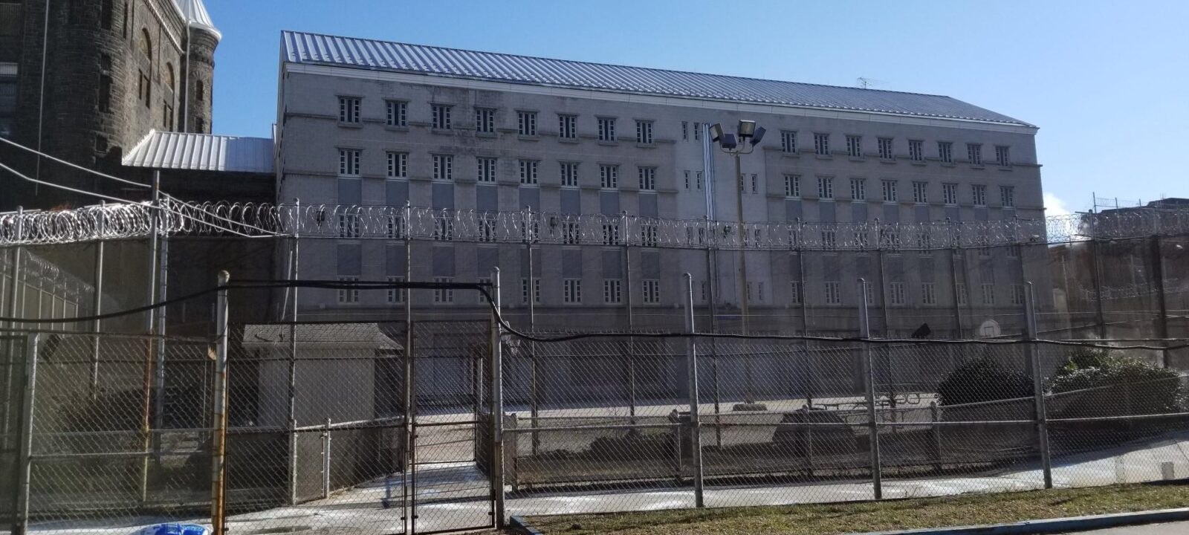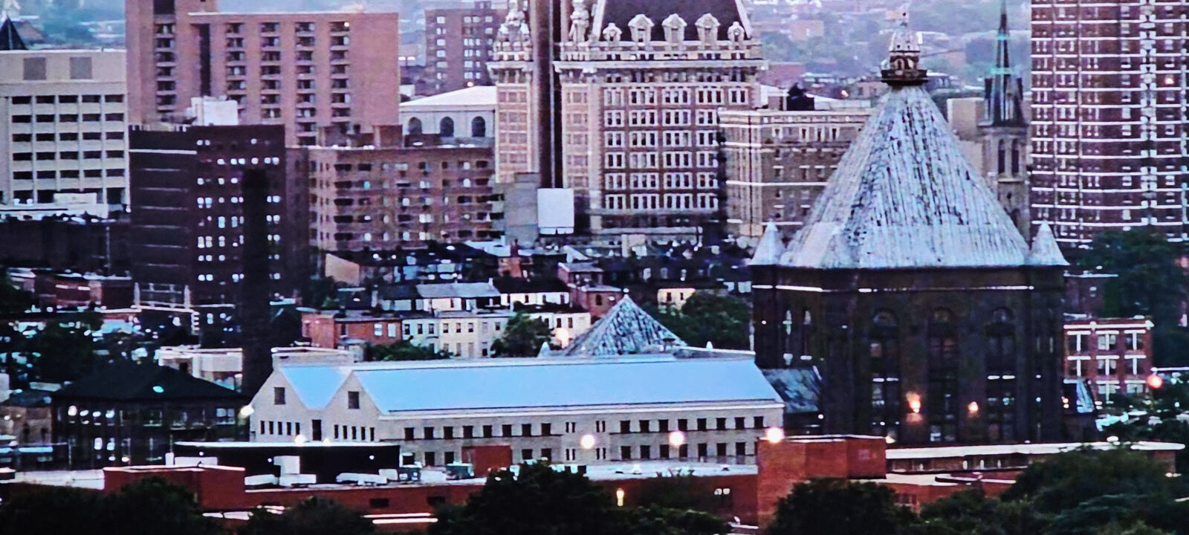400 Bed Dormitory
Return to PortfolioThis four-phased project for a new 400 bed facility, within the occupied correctional facility perimeter, was completed under very strict security conditions. The project included an extremely complex utility replacement of the gas, high-pressure steam, water, storm, underground electric and telecommunications systems which fed five separate buildings including the laundry, boiler and kitchen buildings which remained operational with uninterrupted service throughout the project, all within the critical security setting. The entire electrical distribution system for the correctional facility was relocated to the basement of the new building even before construction was completed and without all of the staging originally anticipated. CAM’s revised phasing plan included installation of the relocated utilities beneath the corner of the new building, construction of the dormitory with its new raised plaza connecting the dormitory to the kitchen/dining building, construction of a new exercise yard, sitework, and permanent perimeter security fencing. By pro-actively changing the originally designed temporary walkways, CAM was able to allow continual access between the existing buildings throughout the project.

