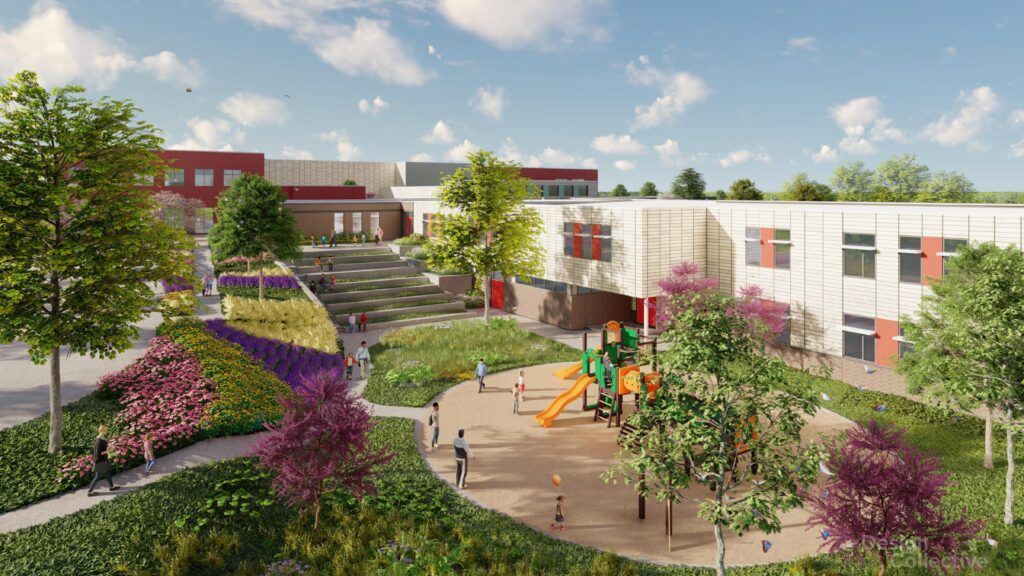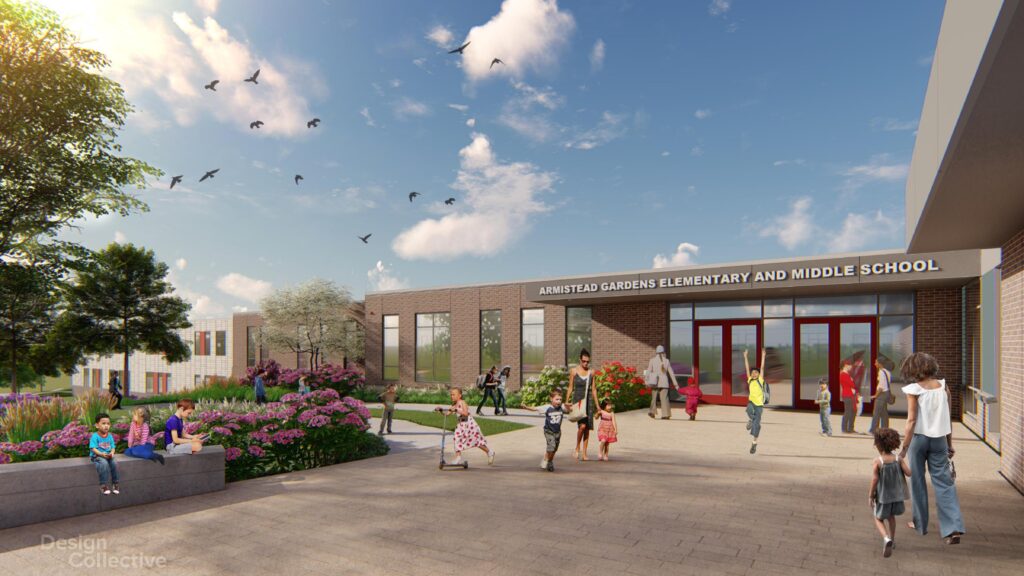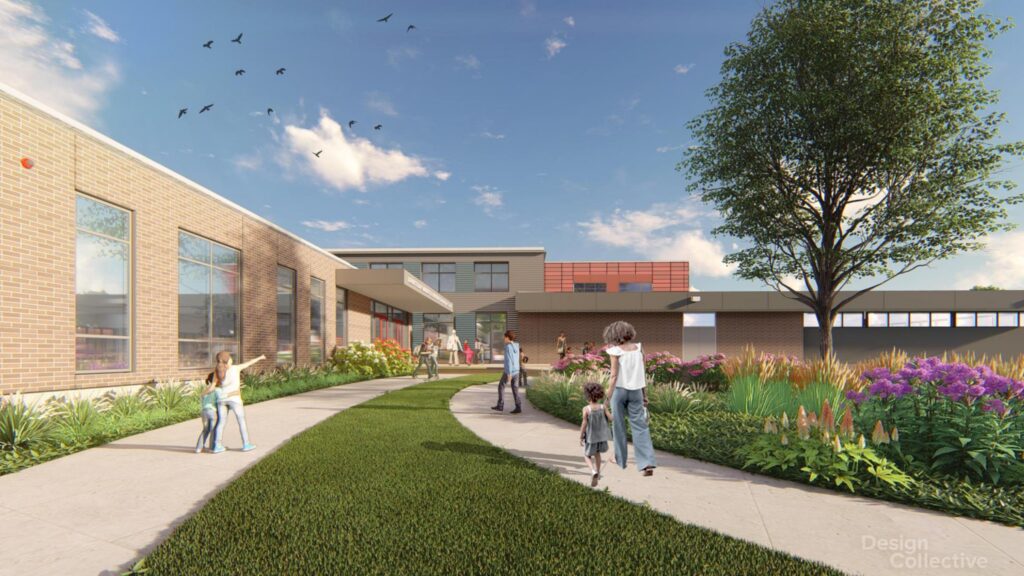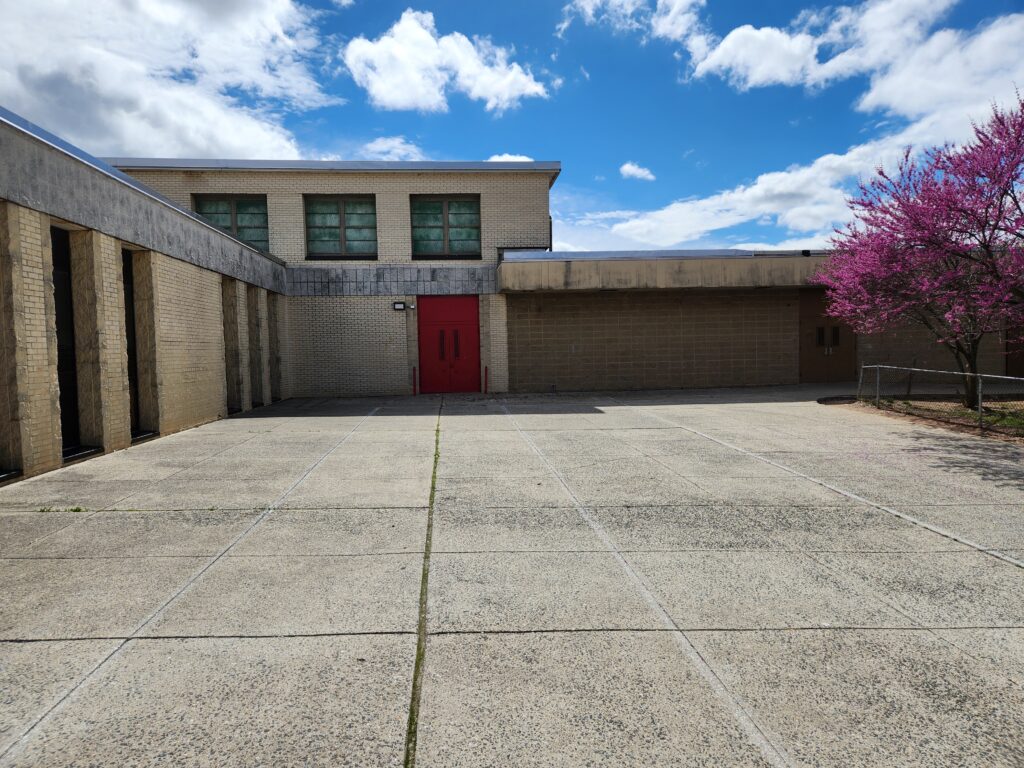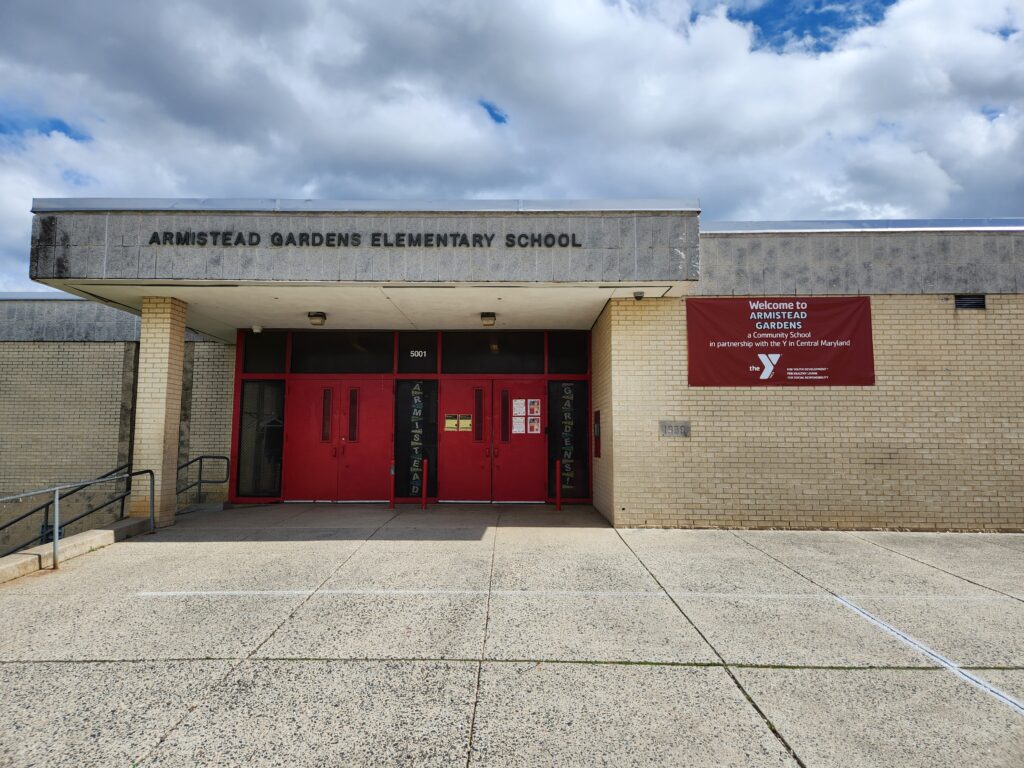PAST MEETS PRESENT: ARMISTEAD GARDENS ELEMENTARY/MIDDLE SCHOOL
CAM Construction has begun work on the Armistead Gardens Elementary/Middle School Renovation and Addition project. It’s an honor to have the opportunity to make major upgrades to the existing building, which CAM originally built in 1991!
This effort will see a transformation of the 62,000sqft school with a 92,000sqft addition to its west end. We have kicked off this three-phase project by re-grading the old ball fields in preparation for new modular classrooms and the installation of 111 geothermal wells. Between Phases 1 and 2, we will transition the modular classroom buildings over the geothermal field. Phase 2 will include the construction of the new addition and storm water management facilities. Finally, Phase 3 will follow with renovations to the existing school and rec center.
We are thrilled to provide a new space to foster the education of the 800+ student body and revitalize a building that has intrinsic meaning to CAM. Check back in for more updates to Armistead Gardens as well as an exciting announcement to come soon.
A huge thanks to our partners on this project, Design Collective, Inc., for allowing the use of their renderings. (©Design Collective, Inc. 2024, All Rights Reserved)
