Progress Update! Holabird Elementary/Middle School
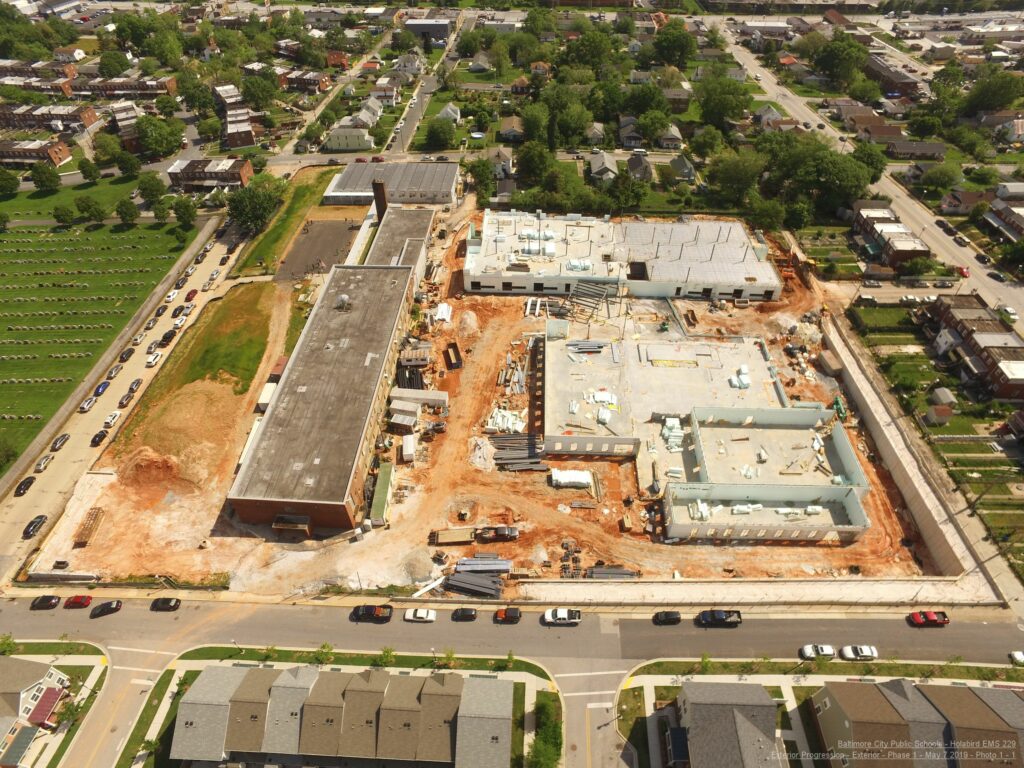
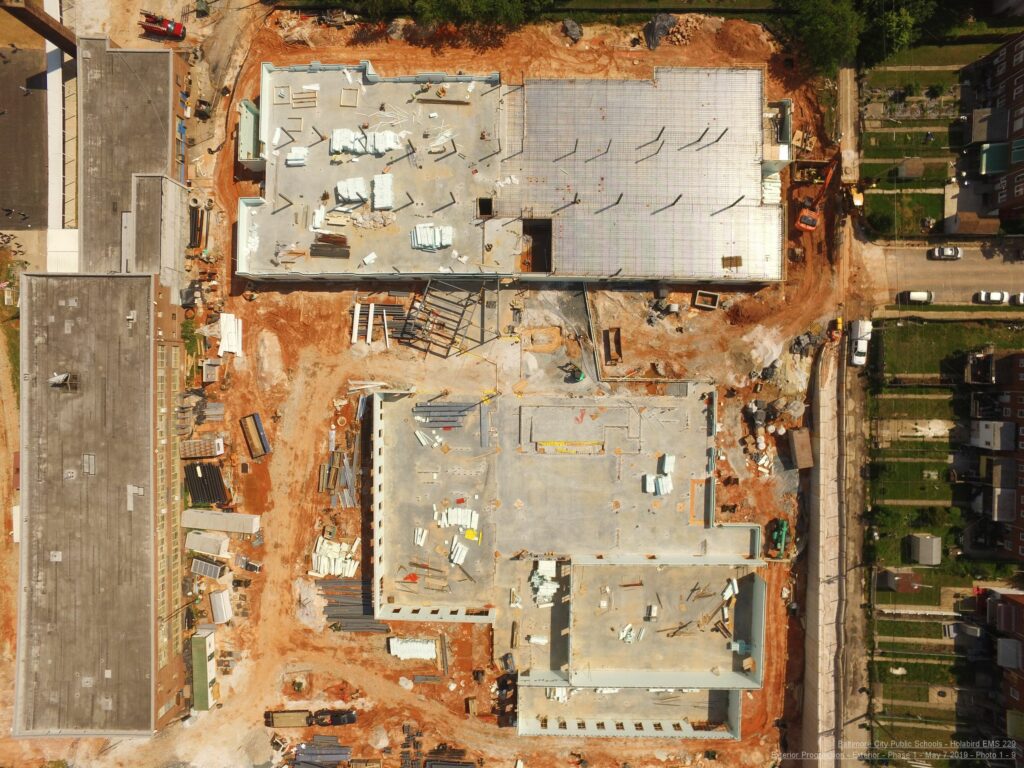
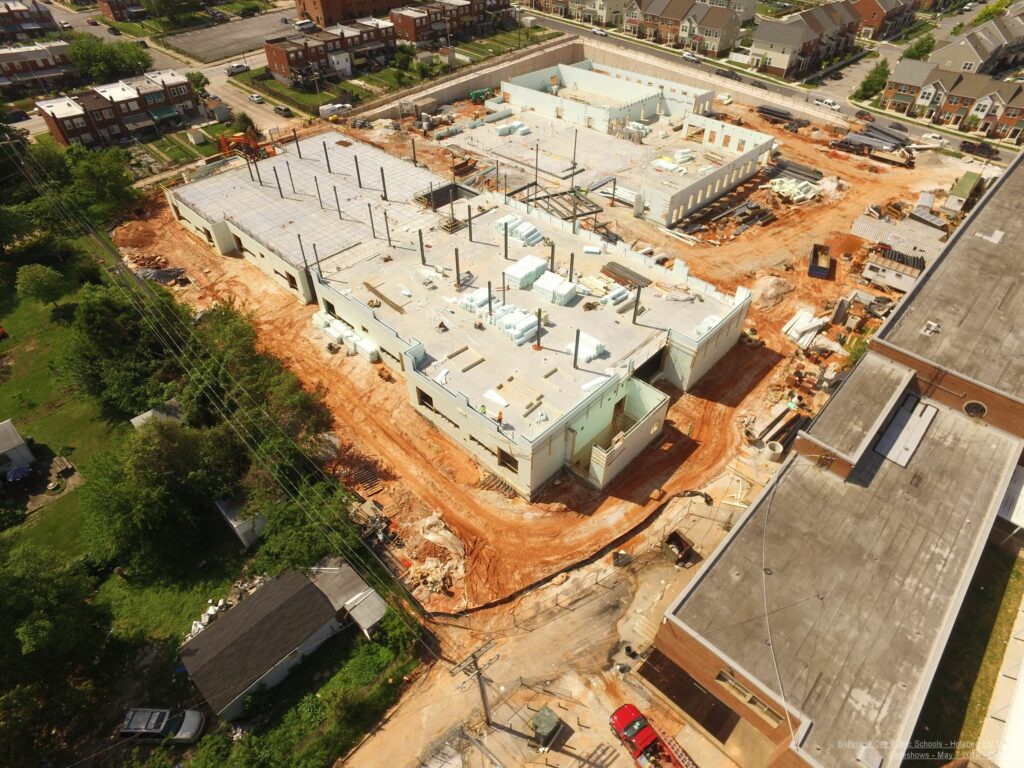
Progress Update! A recent drone flight at Holabird Elementary/Middle School highlights our team’s progress on this new Baltimore City Public School.
Upon the completion of Holabird and Graceland Park/O’Donnell Heights Elementary/Middle Schools, these new LEED Platinum facilities will be the first Net Zero educational facilities within Baltimore City.
New Psalmist Baptist Church Connection Center now under construction!
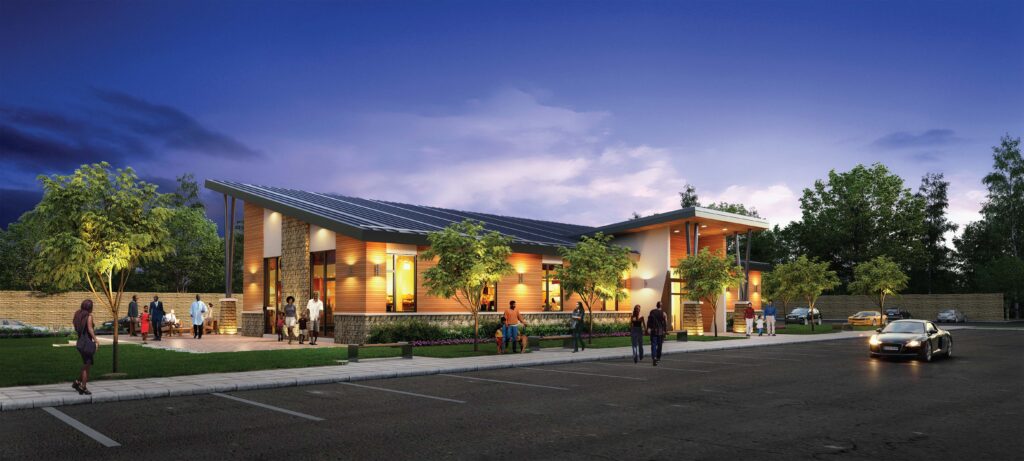
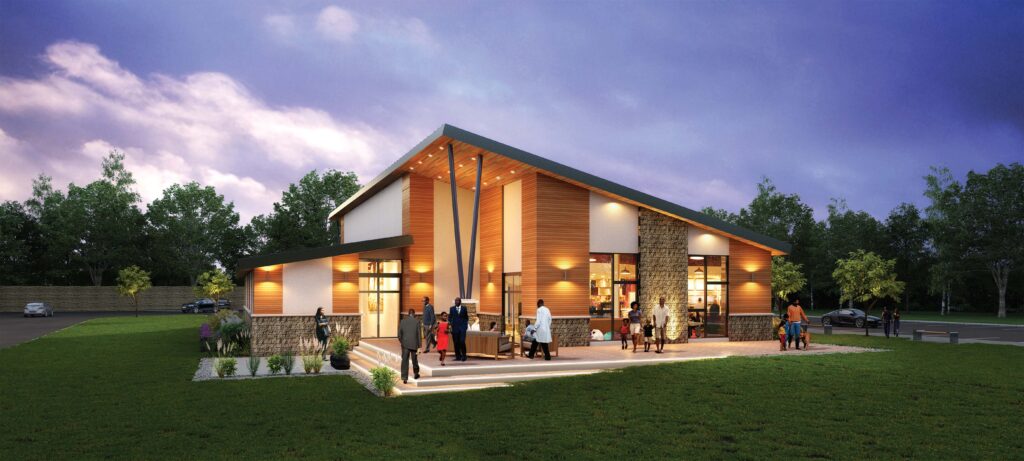
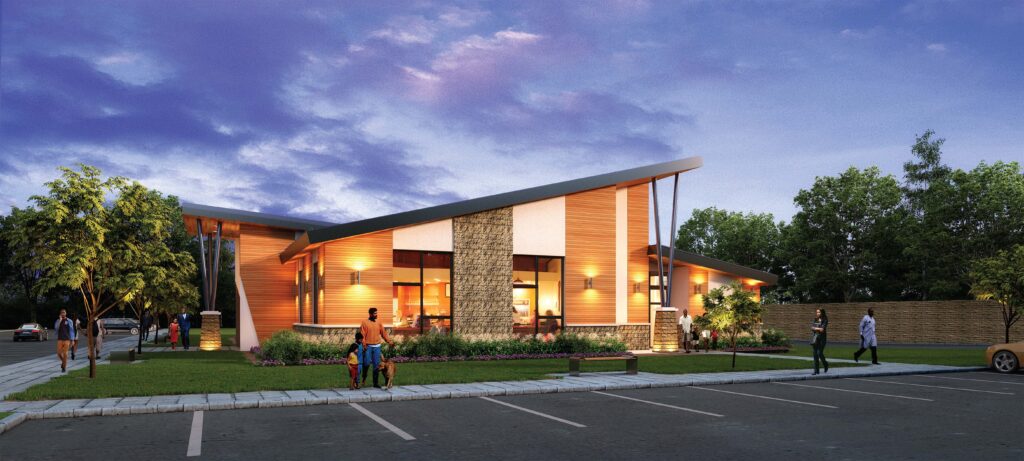
Our team has started construction on the new Connection Center, within New Psalmist Baptist Church’s Baltimore campus. This new multi-purpose center will be used for ministry and fellowship activities. We provided both Pre-Construction and Cost Estimating services throughout the design process. Click on the link to learn more about this 7,500 sf facility.
All images shown are provided by Sanders Designs Architects & planners.
www.SandersDesigns.com
Pontiac Mills Development – Retail/Office & Residential Apartments




The Pontiac Mills Development project is the adaptive reuse of more than 20 separate historic textile mill buildings, into a mixed-use complex. This historic redevelopment is comprised of over 50,000 sf of office/retail space and 135 residential rental apartments, along the banks of the Pawtuxet River in Warwick, RI.
Originally built in 1963, this development has been declared a Nationally Registered Historic District and is approved as a historic structure from both the State of Rhode Island and the National Park Service.
CAM performed Pre-Construction and is completing Construction Management services to this project. The final buildings are set to be complete within the upcoming months.
Baltimore City’s First Net Zero Energy Buildings
Here is an informational video by Grimm + Parker Architects, showcasing two of our educational projects within the Baltimore Community.
Graceland Park/O’Donnell Heights & Holabird Elementary/Middle School will be the first NET ZERO ENERGY buildings in Baltimore City, providing state-of-the-art 21st century learning environments for Baltimore City Public Schools.
These prototype schools demonstrate Baltimore’s focus on project based learning, sustainability, and energy conscious schools in urban environments. Stay tuned for more updates, including the Insulated Concrete Forms (ICF) installation.
Video Credit: Graceland Park/O’Donnell Heights + Holabird Elementary/Middle School from Grimm and Parker Architects.
Bay Brook Elementary Middle School – Under Construction
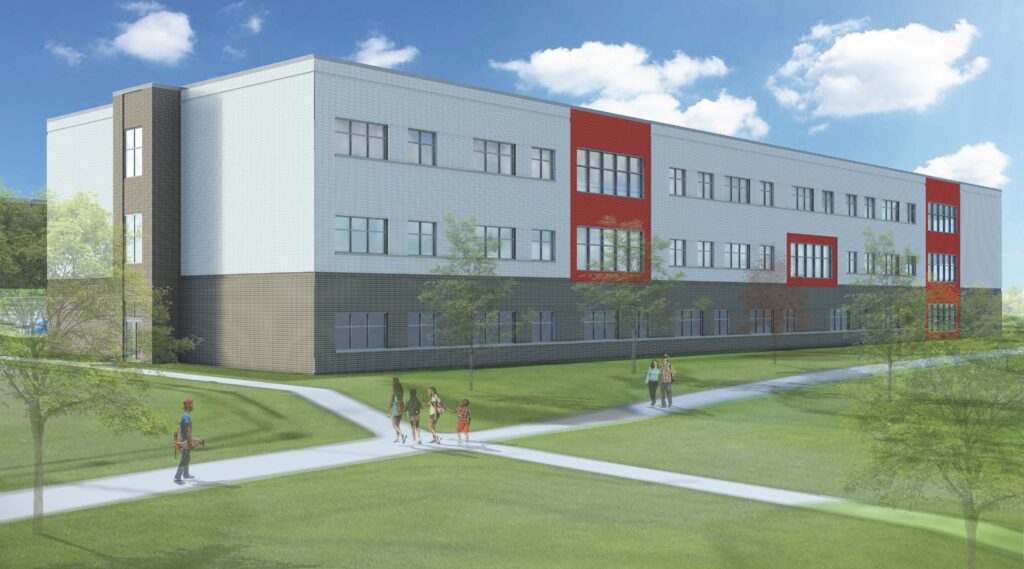
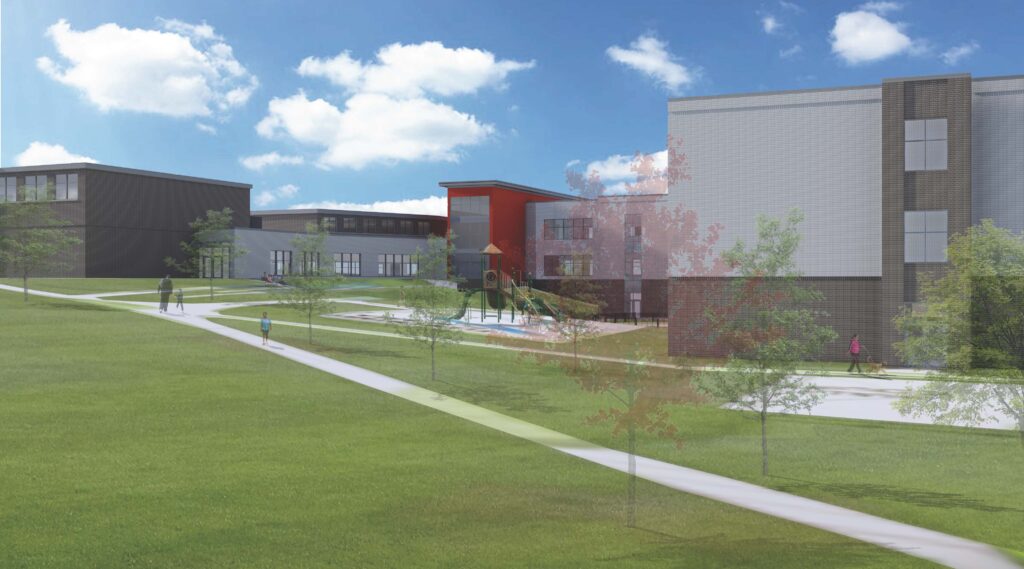
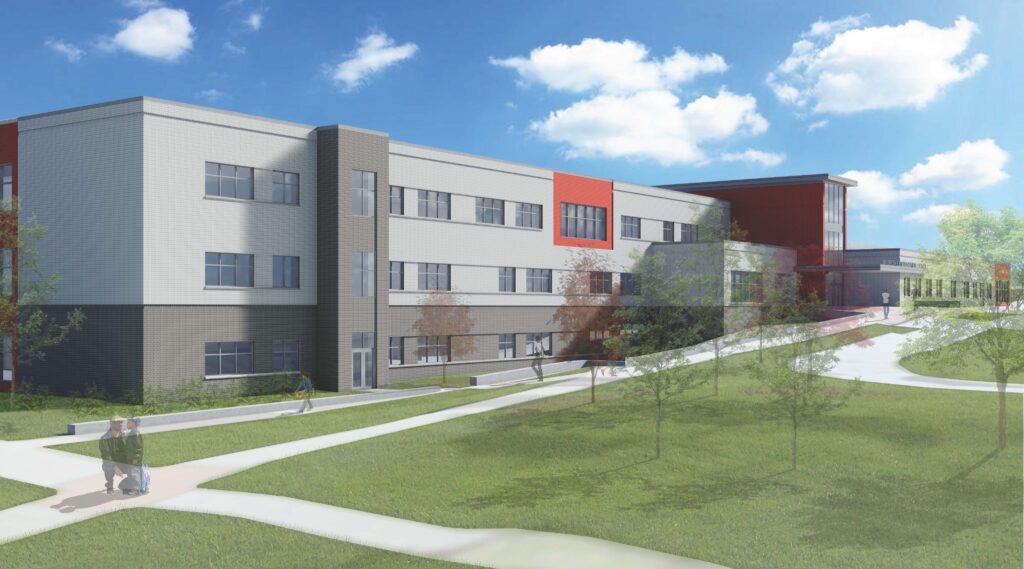
The Bay Brook Elementary/Middle School project is now under construction. This project consists of approximately 119,000 sf of new construction, to replace two existing facilities and modular classrooms. The new school will feature a three-story classroom wing, with flexible & interactive learning environments throughout the building.
Our team is partnering with Crabtree, Rohrbaugh & Associates – Architects, Maryland Stadium Authority, Baltimore City Public Schools, Brailsford & Dunlavey, Inc., & 21st Century Schools, as we look forward to a successful completion date in November 2019.
Stay tuned for more updates throughout construction!
Robert Poole Building to Open for Upcoming School Year
The Robert Poole Building is home to The Academy for College and Career Exploration (ACCE) and The Independence School, a project within the 21st Century School Buildings Plan. This project renovates the original historic building and demolishes several later, outdated additions, replacing them with two new additions.

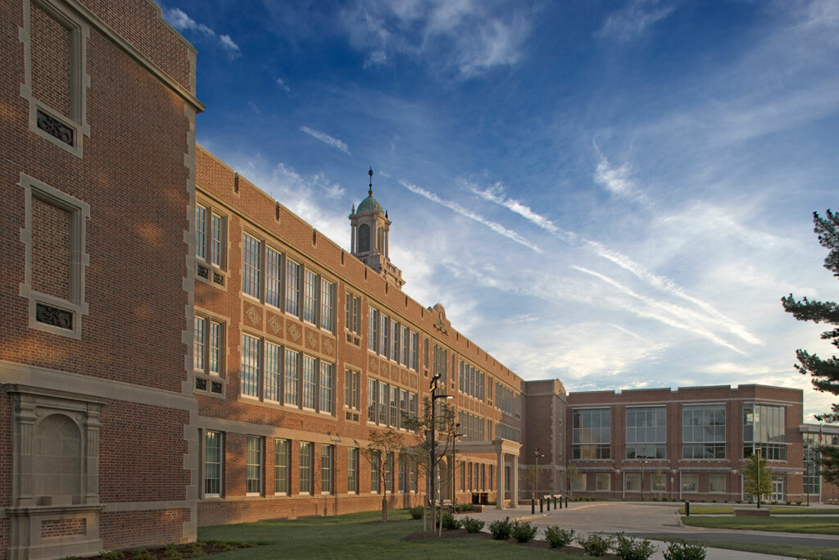
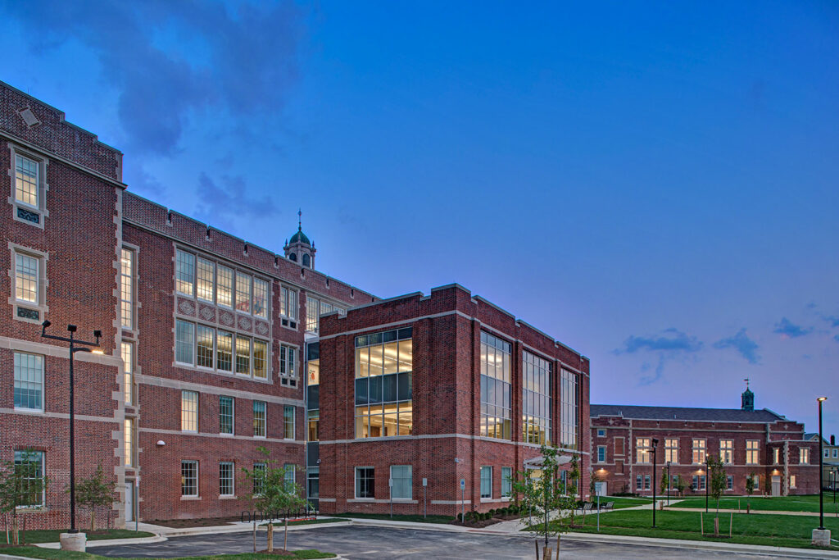
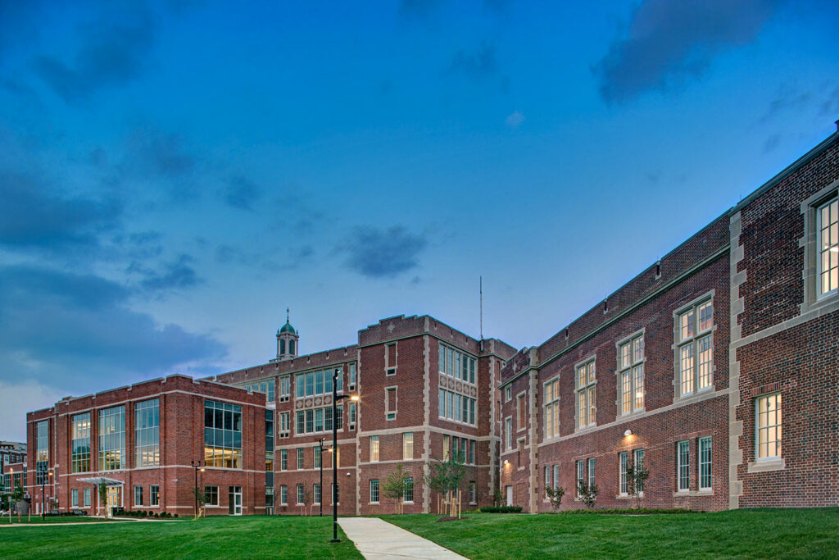
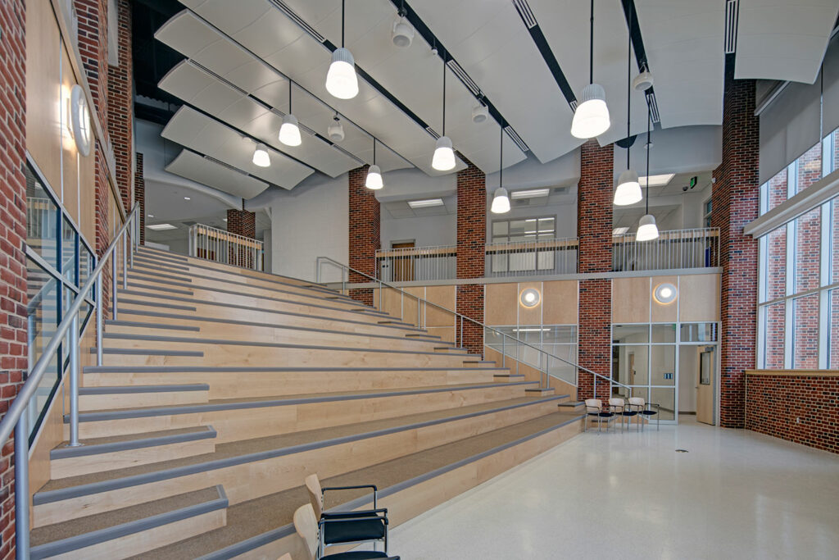
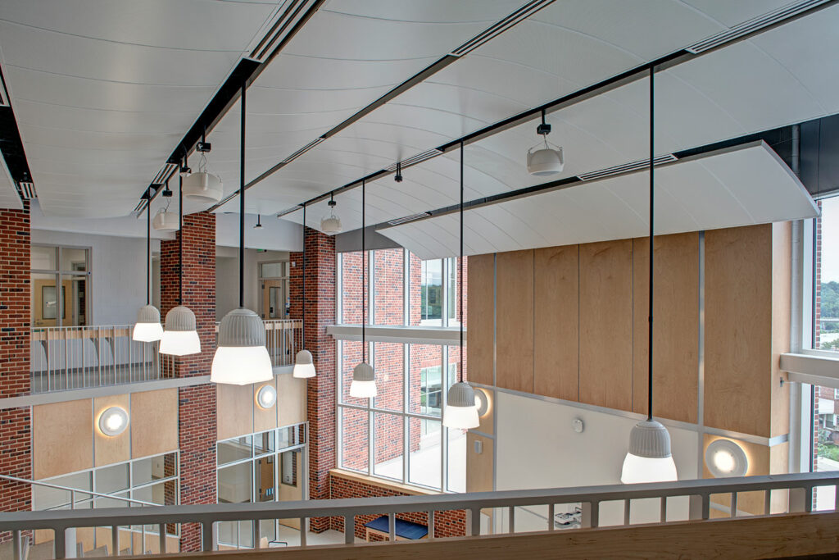
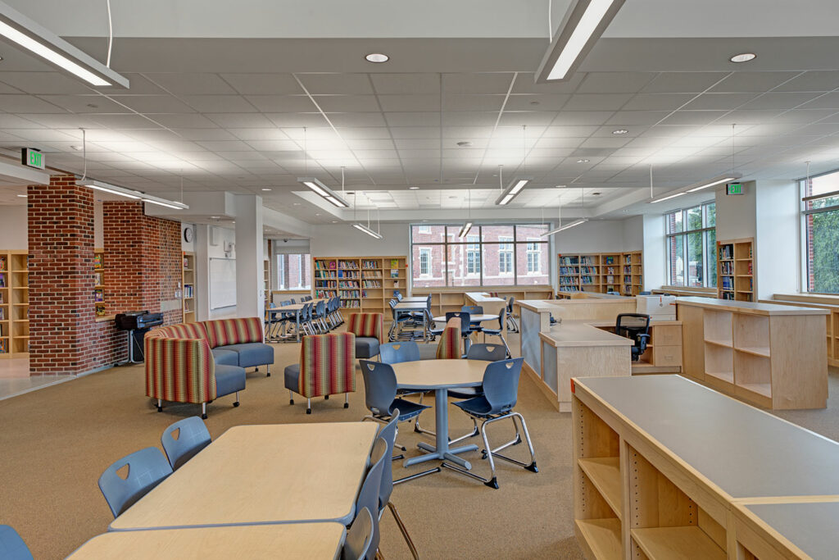
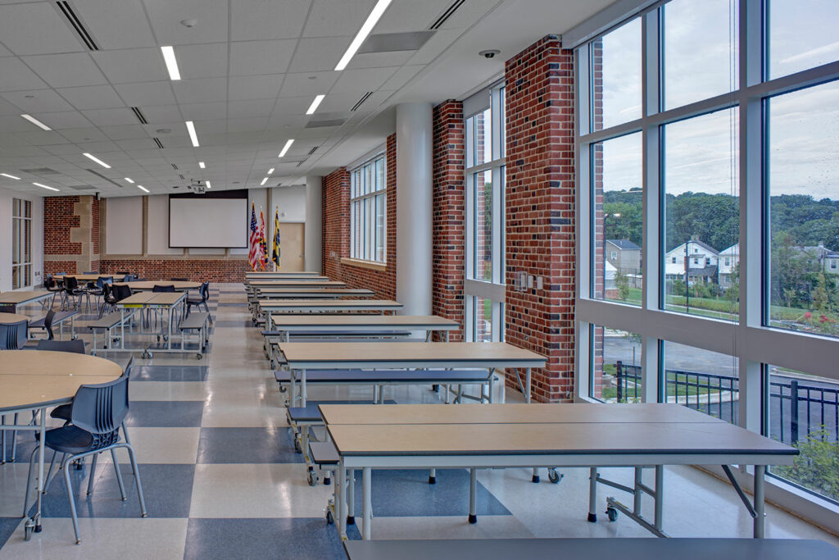
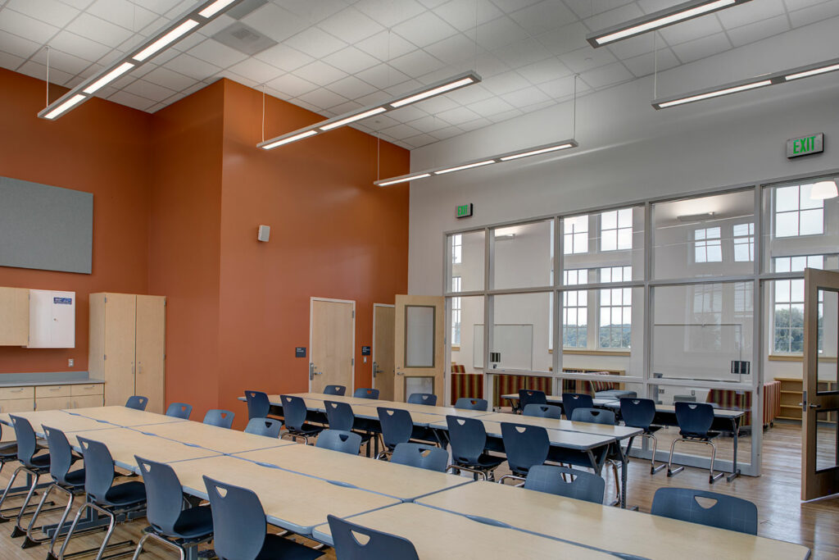
CAM Continues to Offer Pre-Construction & Cost Estimating Services
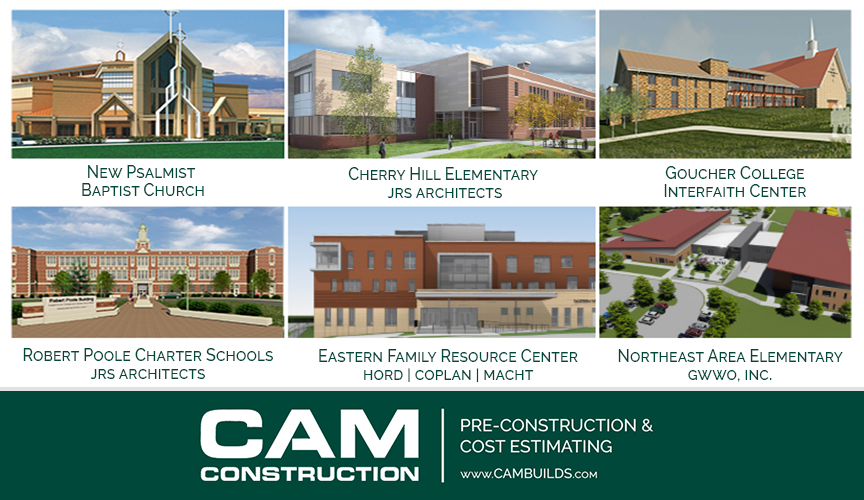
Register Now! Year 2 Schools Construction Prime/Sub Networking Event

Click the Link Below to Register:
https://www.eventbrite.com/e/year-2-schools-construction-primesub-networking-event-tickets-45940399973
Baltimore Resettlement Center Opens!
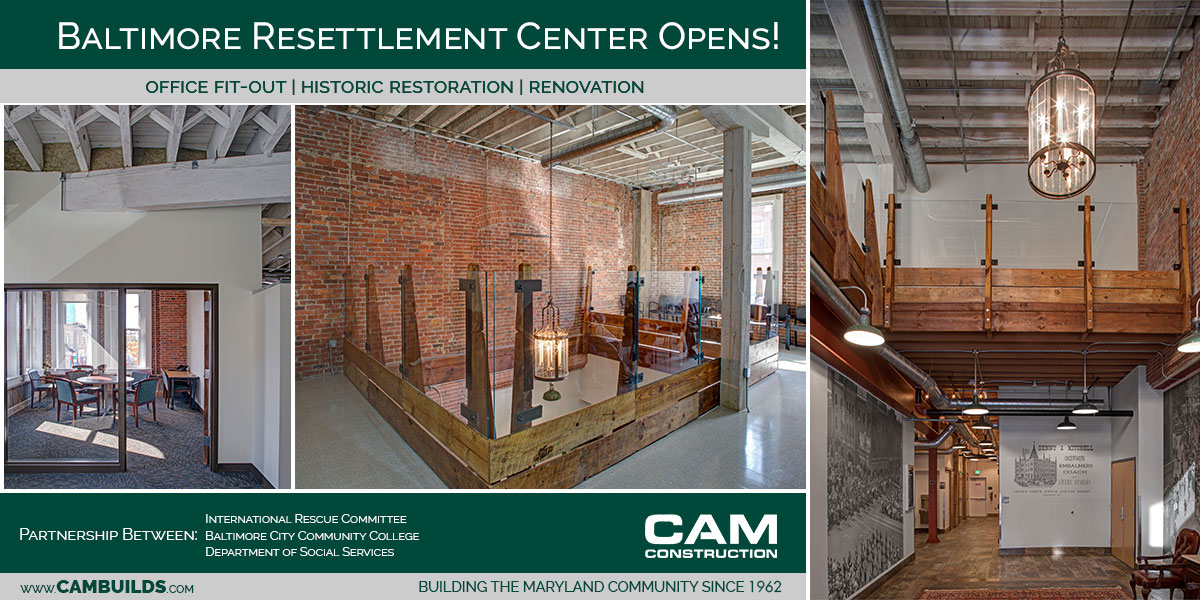
We have recently completed the Office Fit-Out for the Baltimore Resettlement Center. This historic restoration and renovation took place at 1900 N. Howard St., in Baltimore. CAM enjoyed the opportunity to take part in the ribbon-cutting ceremony, which featured Mayor Catherine Pugh. #CAMbuilds #BuildingtheMarylandCommunity
