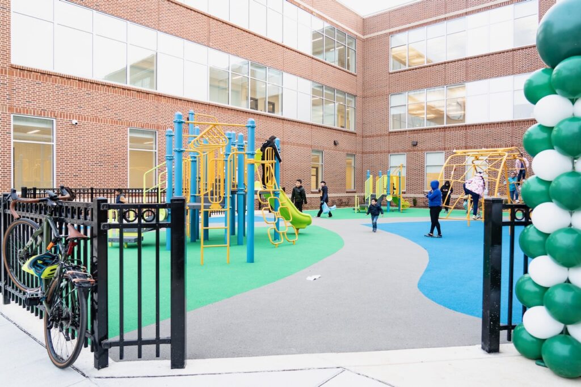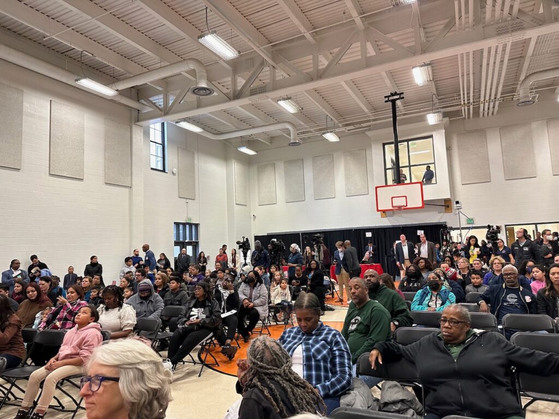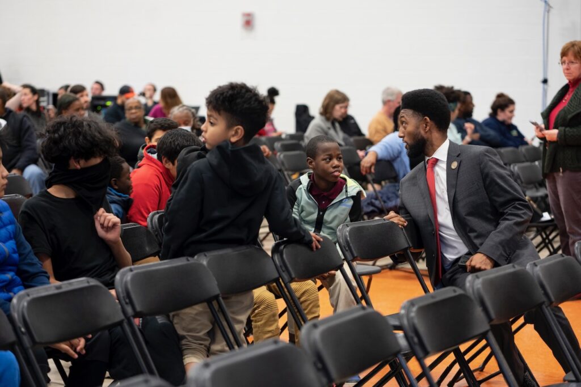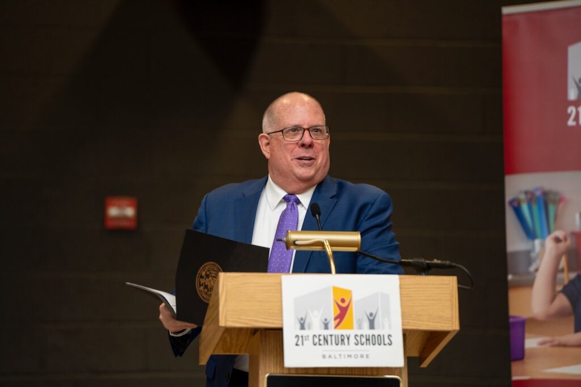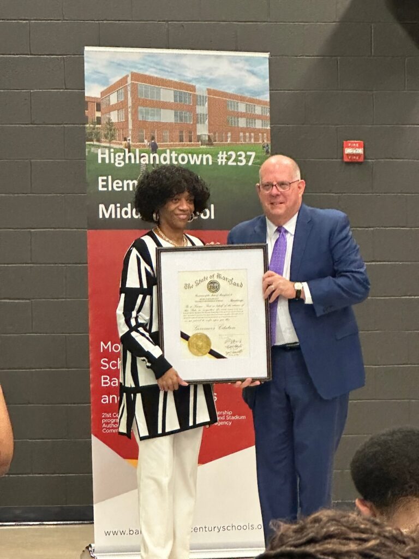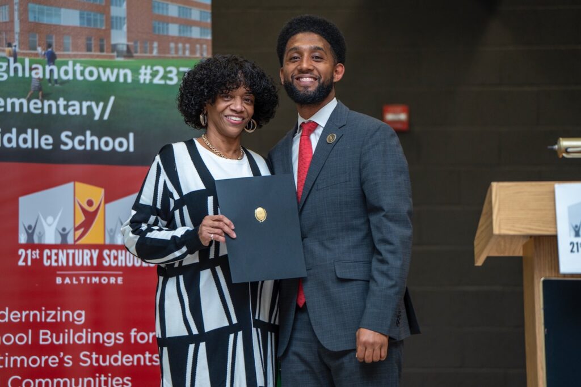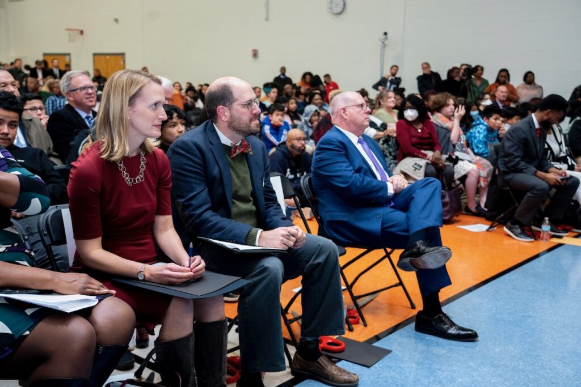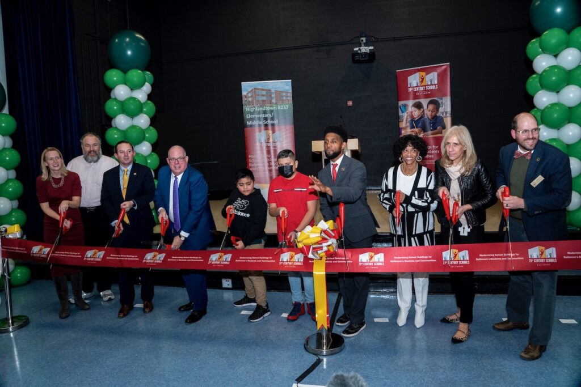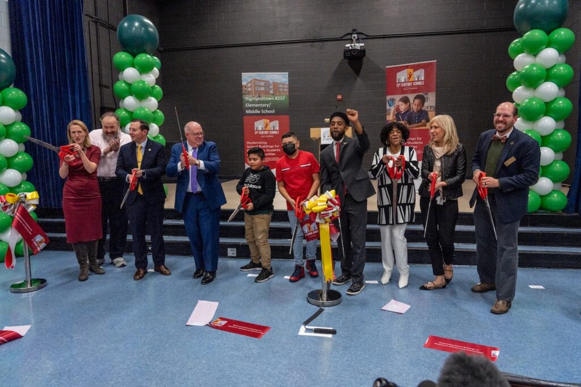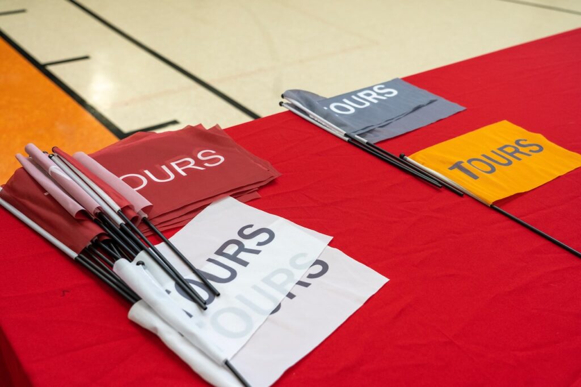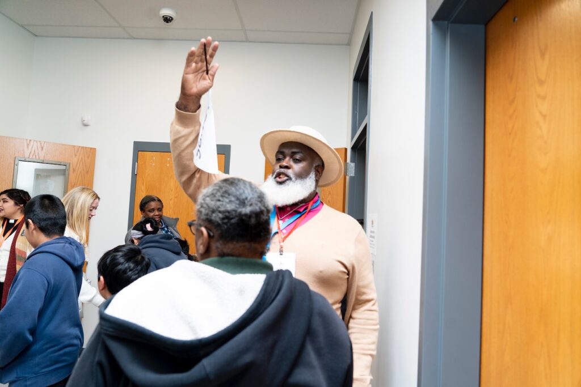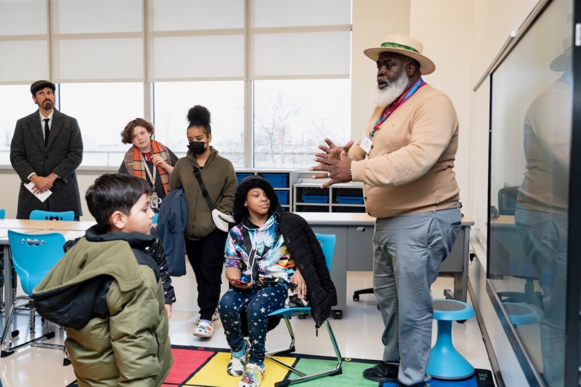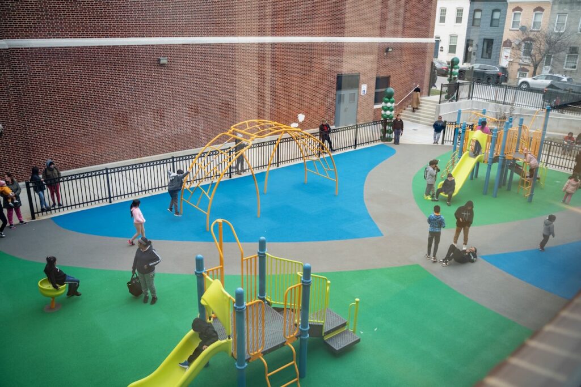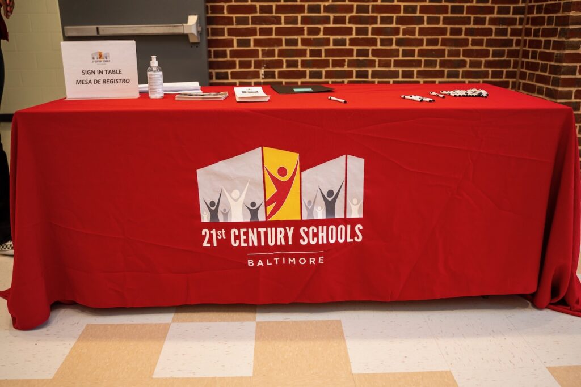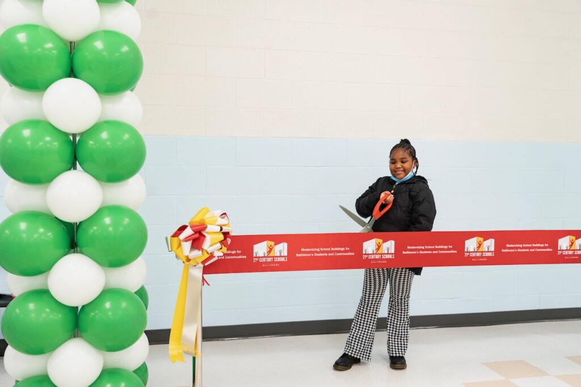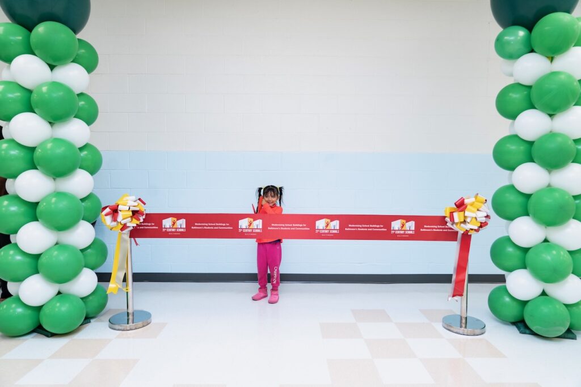OLD FRIEND, NEW LOOK: Chesapeake Employers Insurance HQ
CAM is proud to have had the opportunity to work as a repeat client for Chesapeake Employer’s Insurance Company on their corporate headquarters renovation projects. This task, which fundamentally began as a major fire and water damage restoration effort, transitioned into an opportunity to retrofit two floors of their facility to meet the demands of post-Covid office culture. The heart of this project involved the construction of a new central break area, which functions as a community gathering space with a variety of seating configurations, food service offerings, and culinary equipment. Architecturally, the goal was to transform the affected floors into a visually distinctive environment full of glass and metallic finishes, with a variety of technology-rich huddle rooms, hot desking areas, etc. An acoustical cloud ceiling system with exposed structure was one of the key design choices JMT Architecture made to accentuate the furniture and glazed ceramic backsplash below, ushering Chesapeake into a sleek new era of office style.
Critically, CAM was able to conduct work on floors 2-3 while maintaining a continuous working environment for staff on the floors above and below. Communication was key in ensuring that life safety and security systems remained functional during this time, as both staff and workers needed access to the facility at various hours of the day. CAM was also able to save the owner tens of thousands of dollars by salvaging extensive ceiling grid sections, and by re-installing nearly all of the prior doors, frames, and hardware that had been removed and stored on-site during the demolition phase.
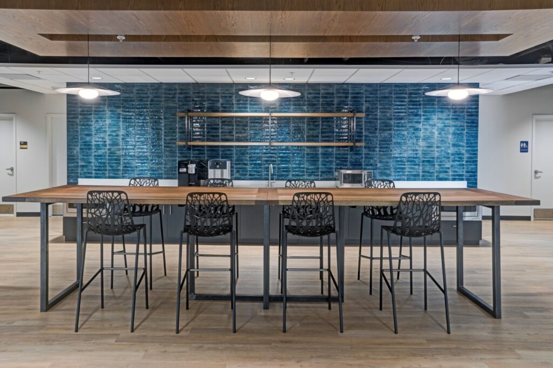
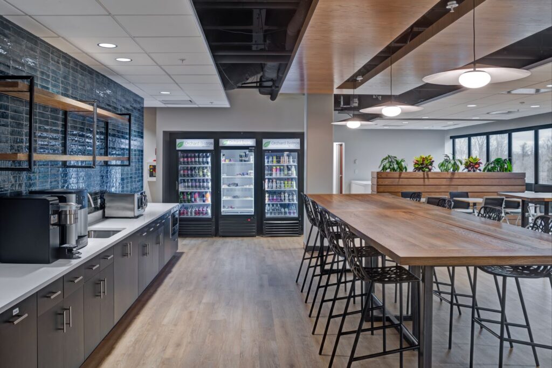
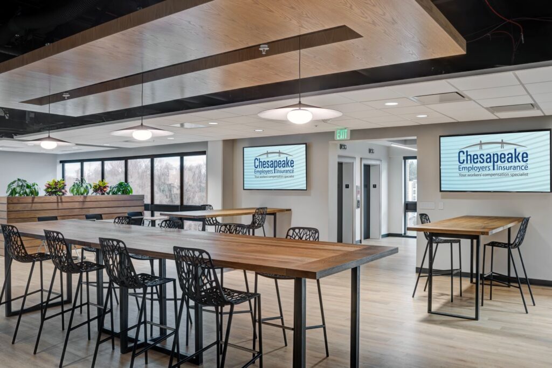
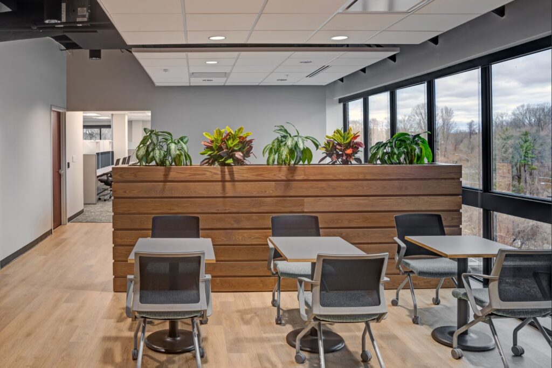
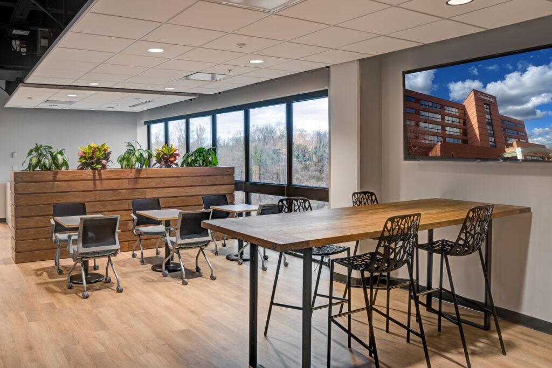
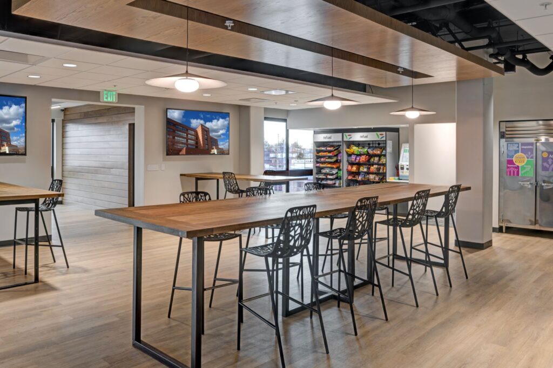
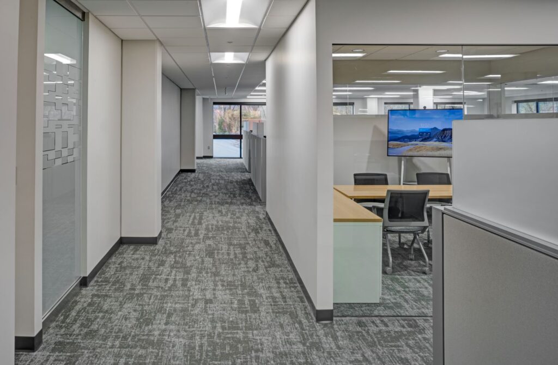
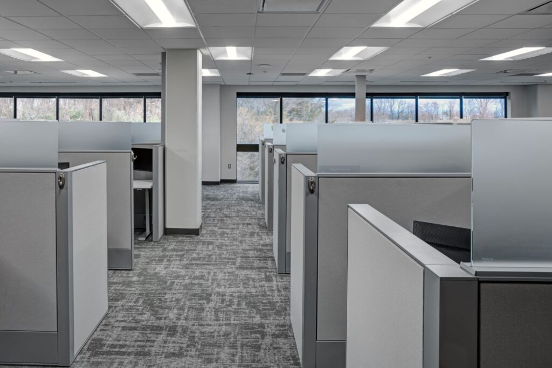
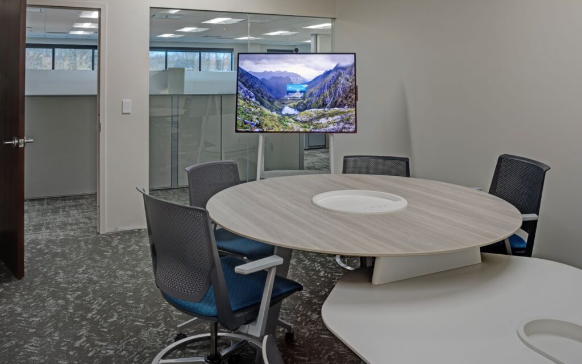
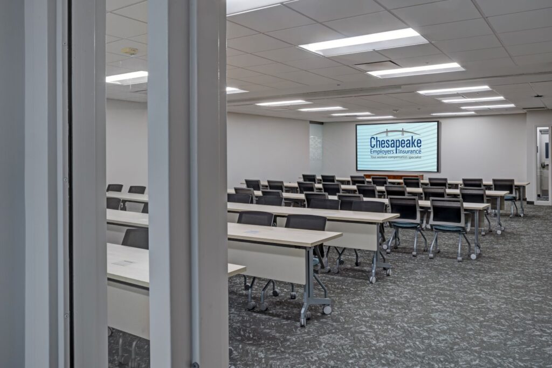
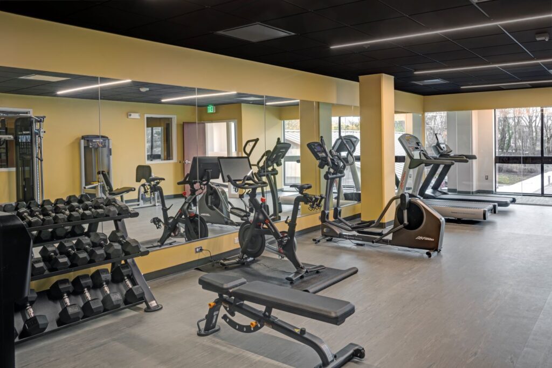
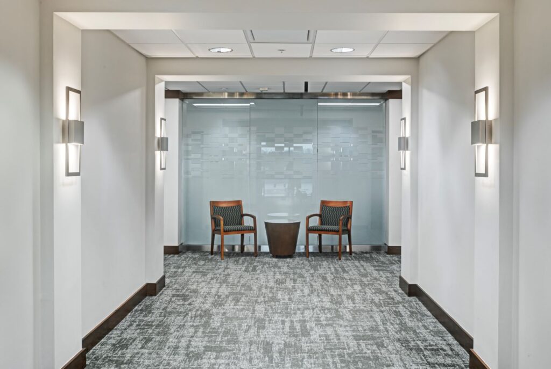
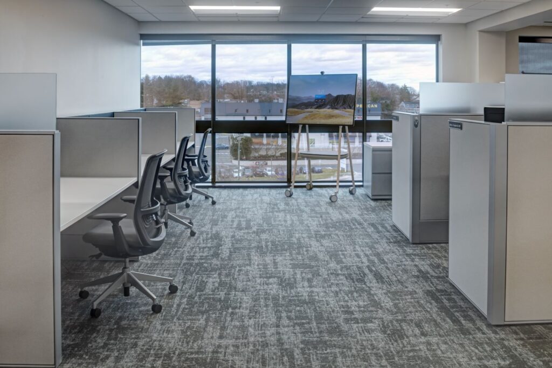
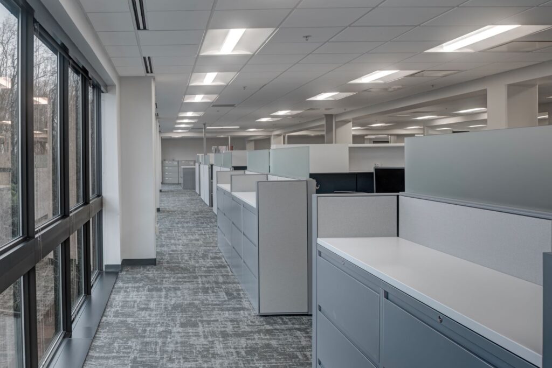
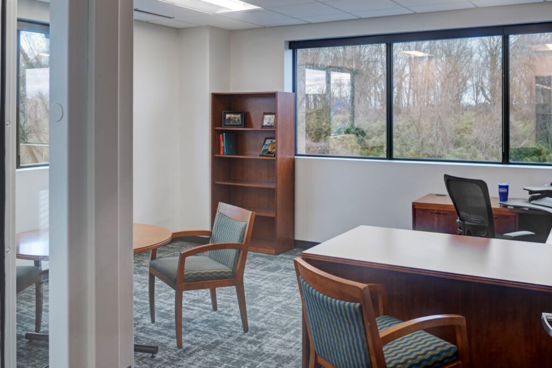
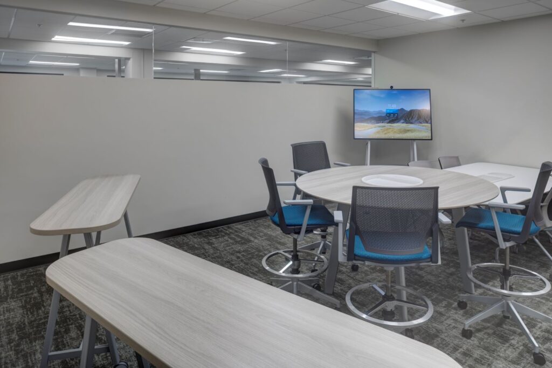
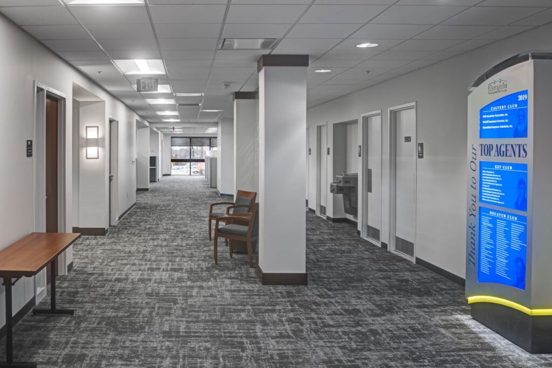
GROUNDBREAKING: Construction at St. Joseph’s Parish is Underway!
CAM Construction recently had the privilege of attending the final Easter Mass in the old St. Joe’s Parish, after participating in a ceremonial groundbreaking and blessing with Archbishop Lori to commemorate our major renovation project! After salvaging all pews and religious artifacts, we have begun gutting the interior, demoing the slabs, and are preparing to shore up the historic stone corners to make way for the building’s additions. Over the duration of this 11-month job, we will see the building access, foundations of the structure, utilities, stained glass windows, roof, and mechanical system transformed to foster a better, brighter space for worship and education. Find more news on the updates at https://sjpmd.org/news-1
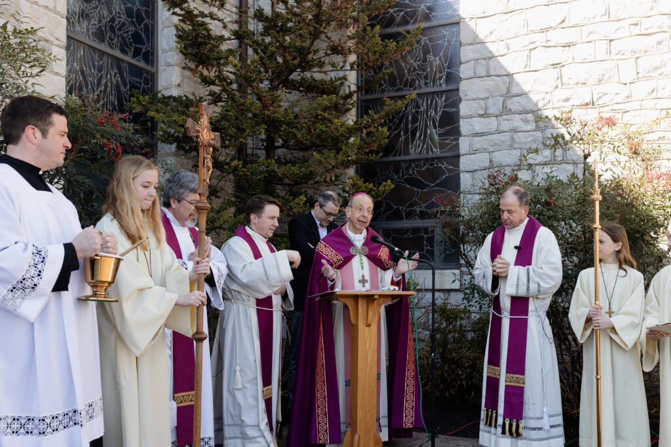
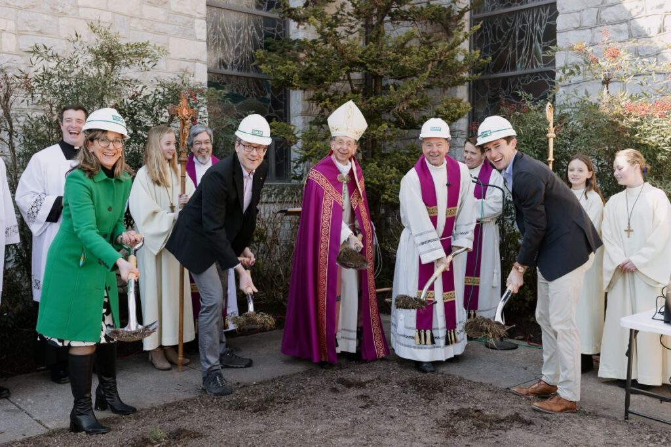
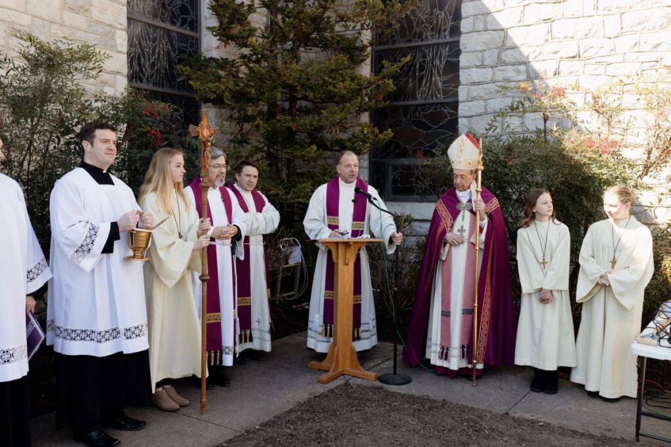
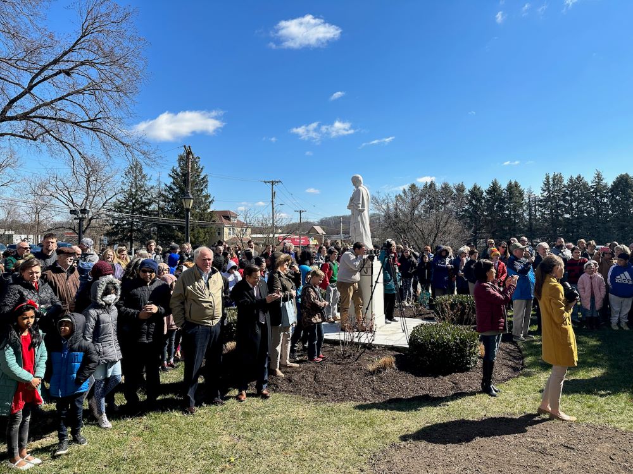
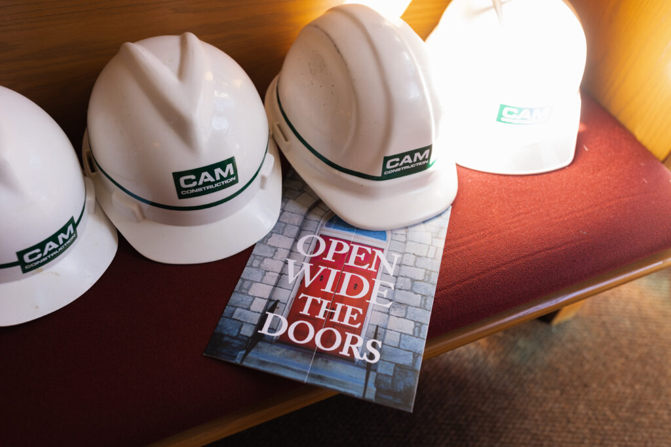
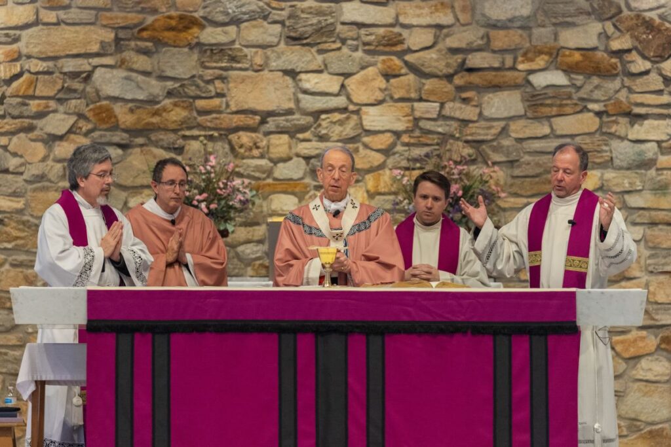
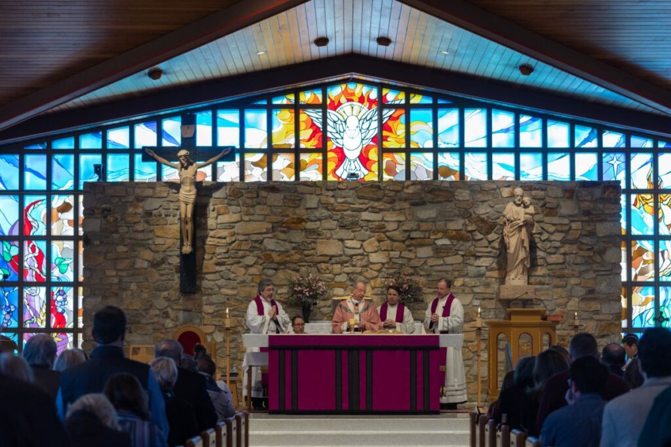
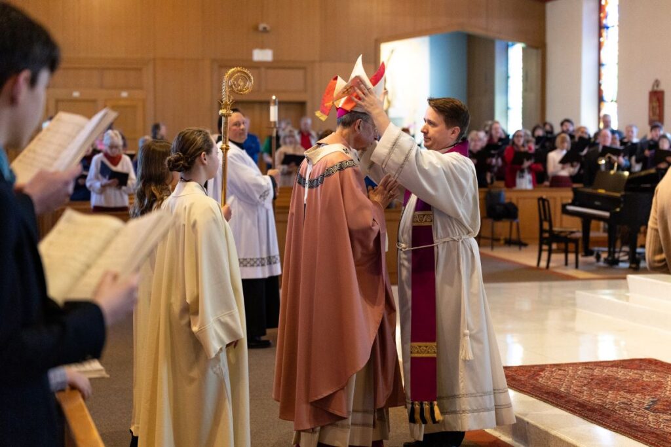
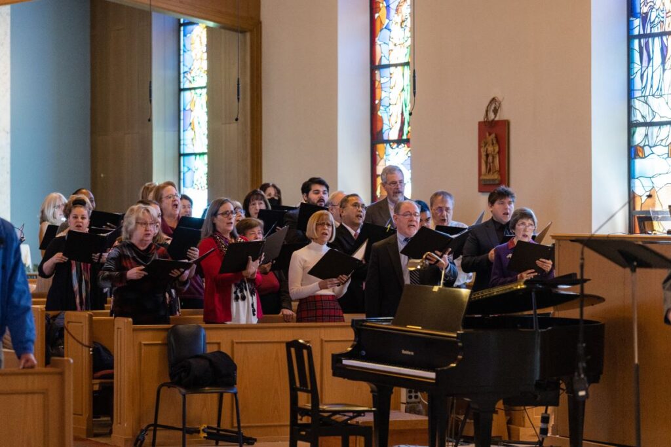
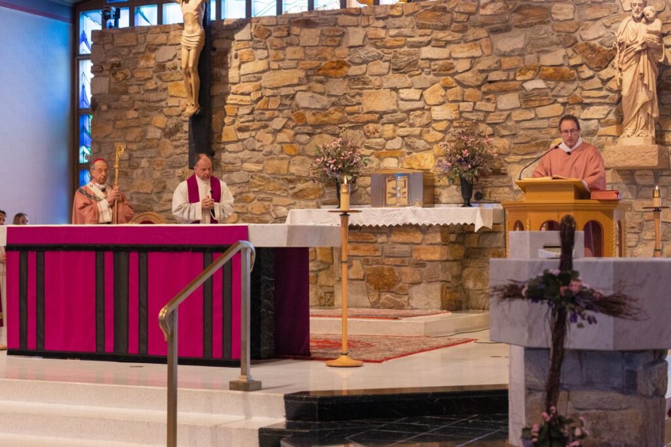
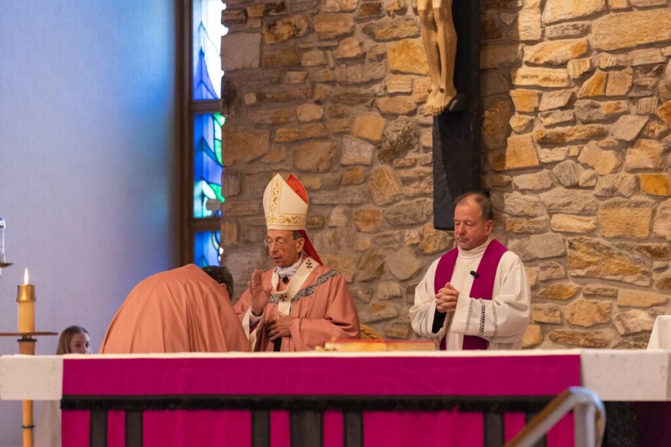
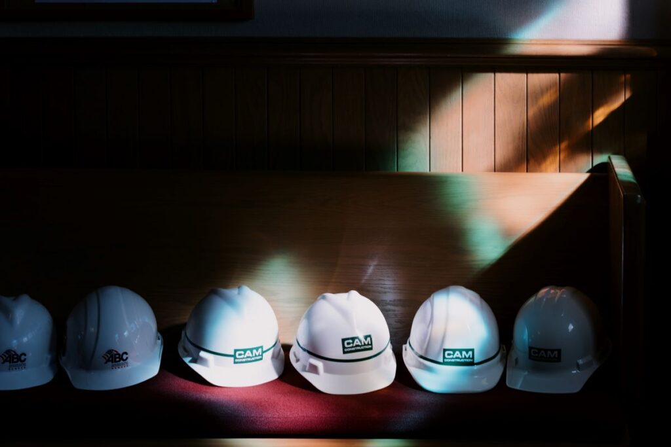
SARC: Construction With a Cause
CAM Construction is proud to have worked with SARC to provide a more comfortable, safer space for their mission of protecting victims of domestic abuse. While it was challenging to make alterations and additions to existing structures from different eras, we were able to integrate these buildings into our work and ensure the transition from structure to structure was as seamless as possible. Critically, CAM provided upgrades to security and ADA accommodations to the additions, which aligns with SARC’s goal of safety and accessibility for the people they serve.
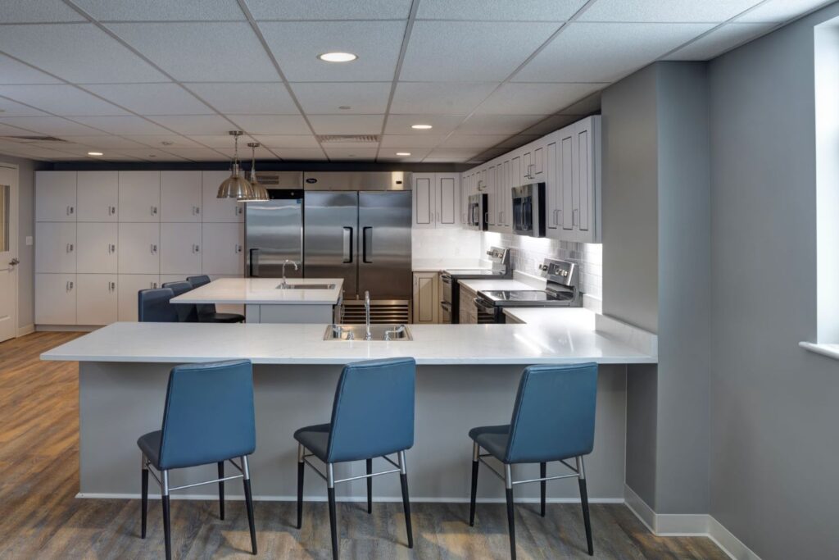
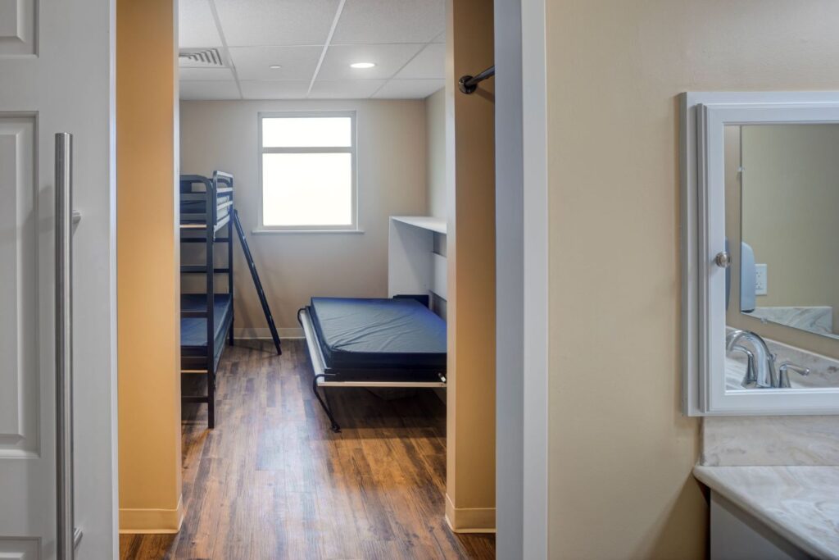
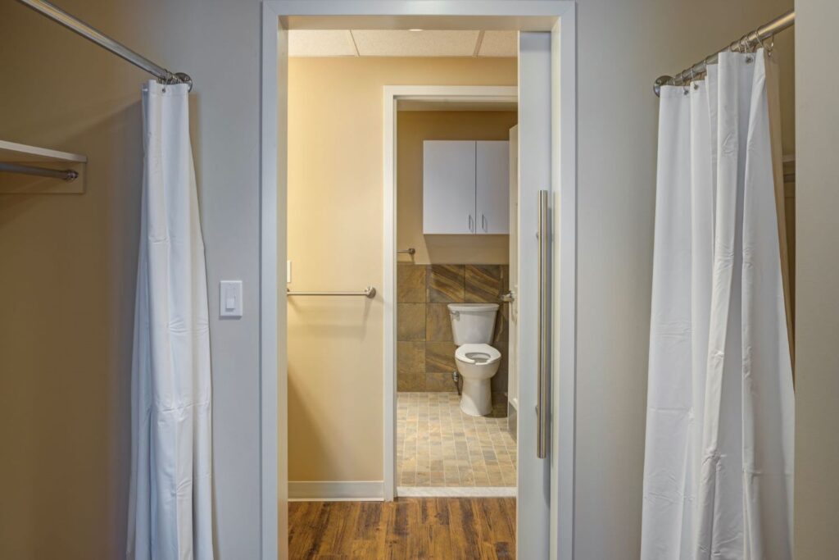
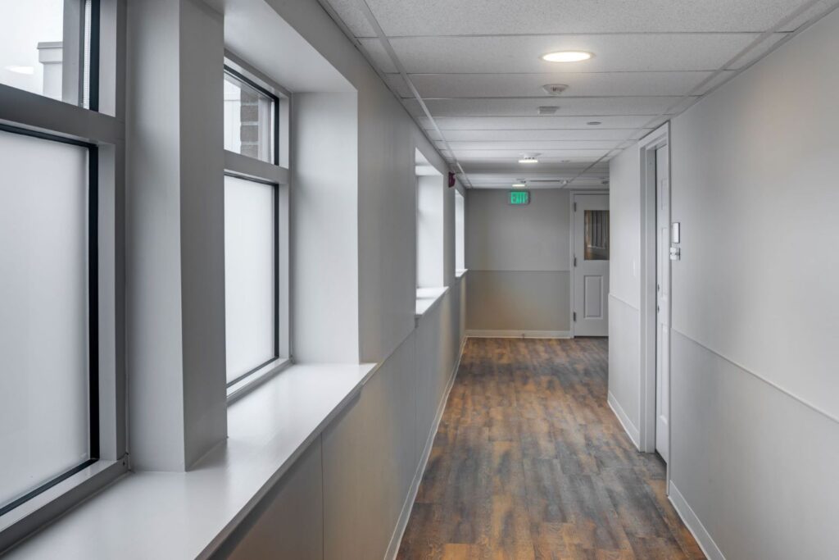
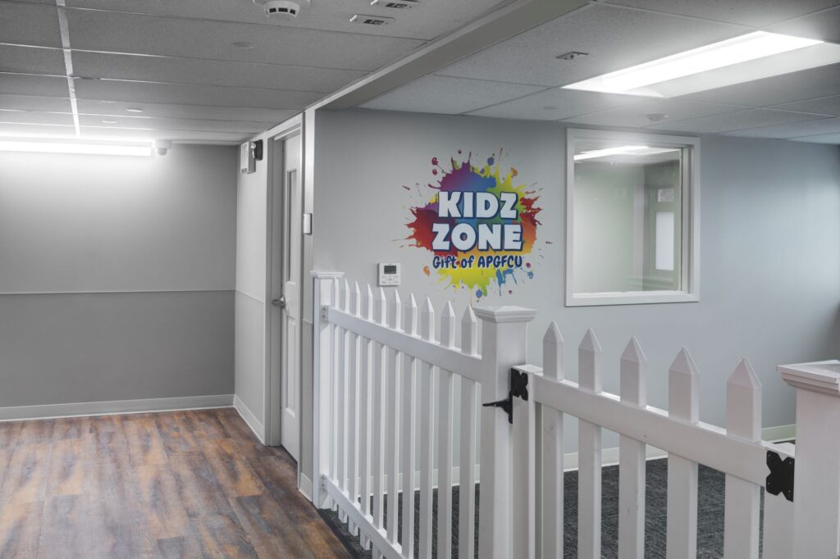
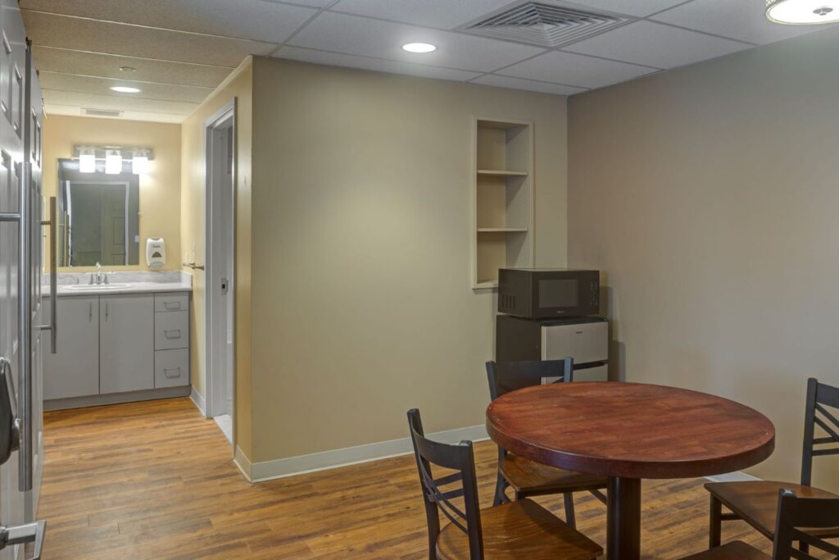
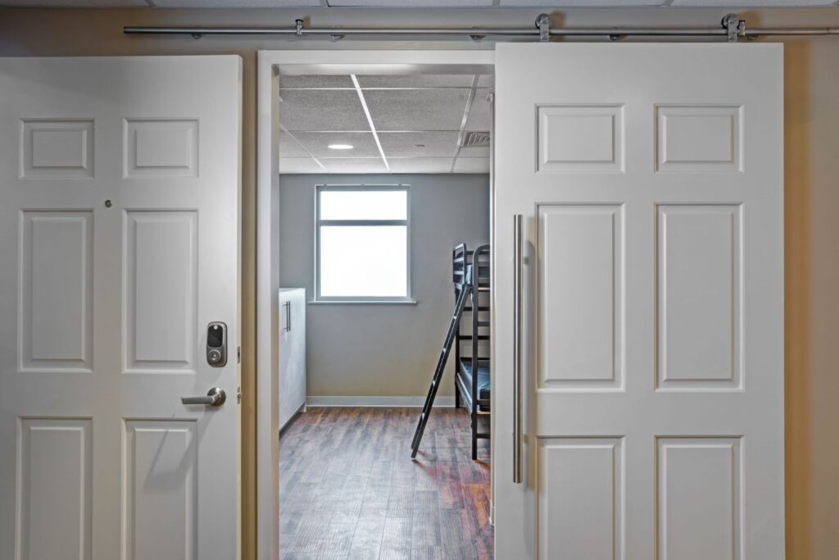
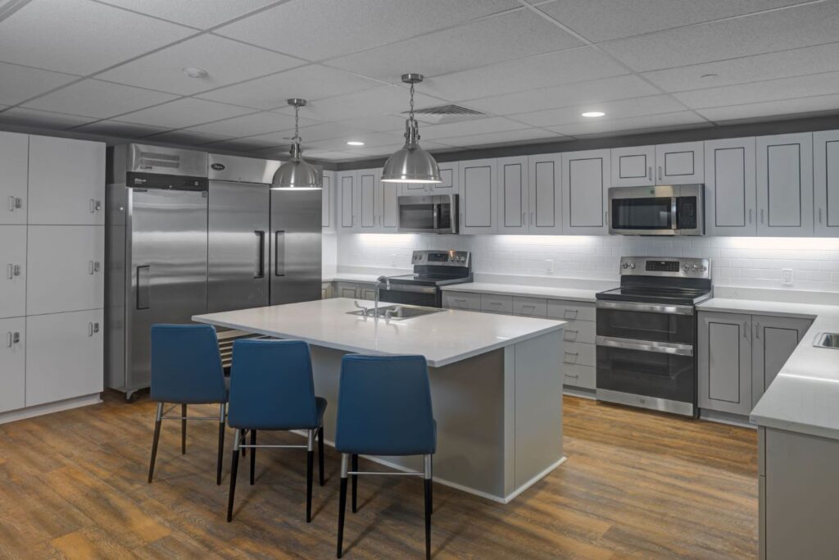
DEMO TIME: District Courthouse Transformation
This $68,000,000 project will transform the existing five-story, 170,000 SF State of Maryland facility into the New Baltimore City District Court. The overhaul includes not only new mechanical, electrical, and security systems, but it also replaces the existing 1980’s era brick façade with a contemporary glass, curtainwall, and metal panel façade. A complete interior renovation will include eight new courtrooms and Judges Chambers, clerk and other support staff areas, a record-keeping area, and separate and secure access for judges as well as for the accused. From the retrofitted deep foundations to the 22,000 SF of green roof, this building will undergo structural, aesthetic, and sustainable upgrades to bring this building into the 21st century.
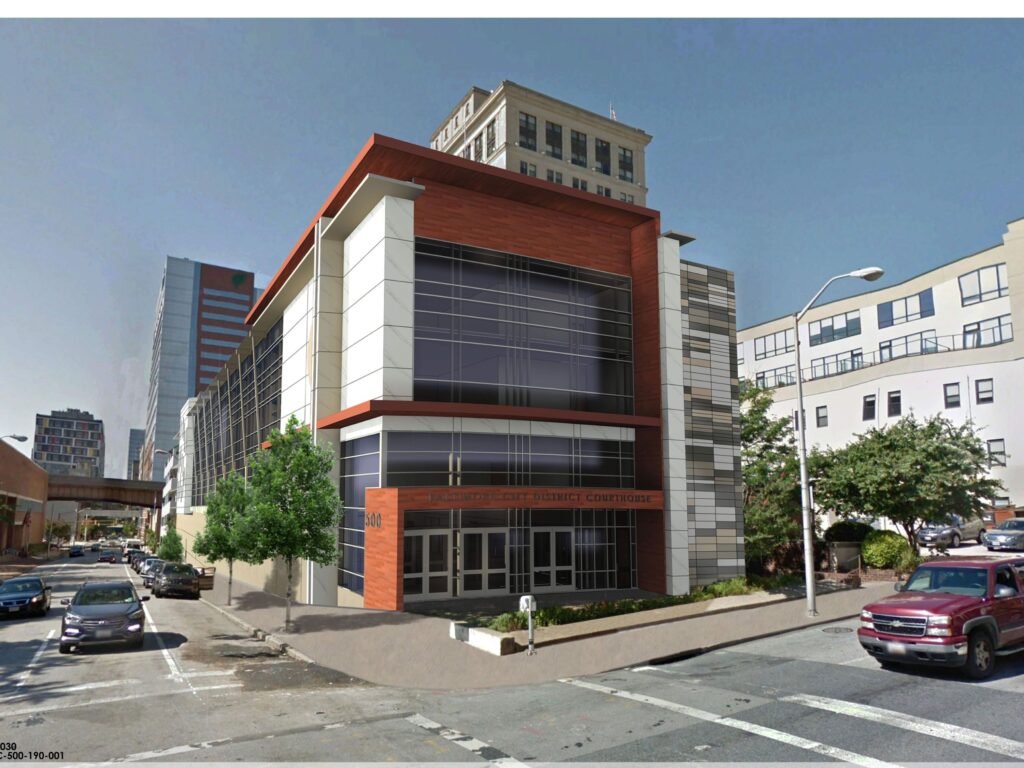
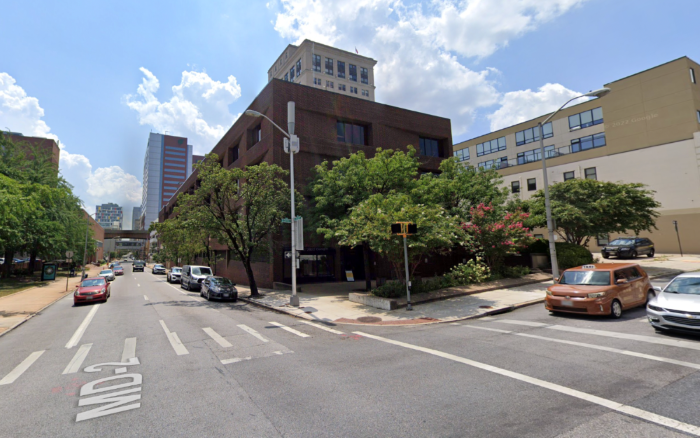
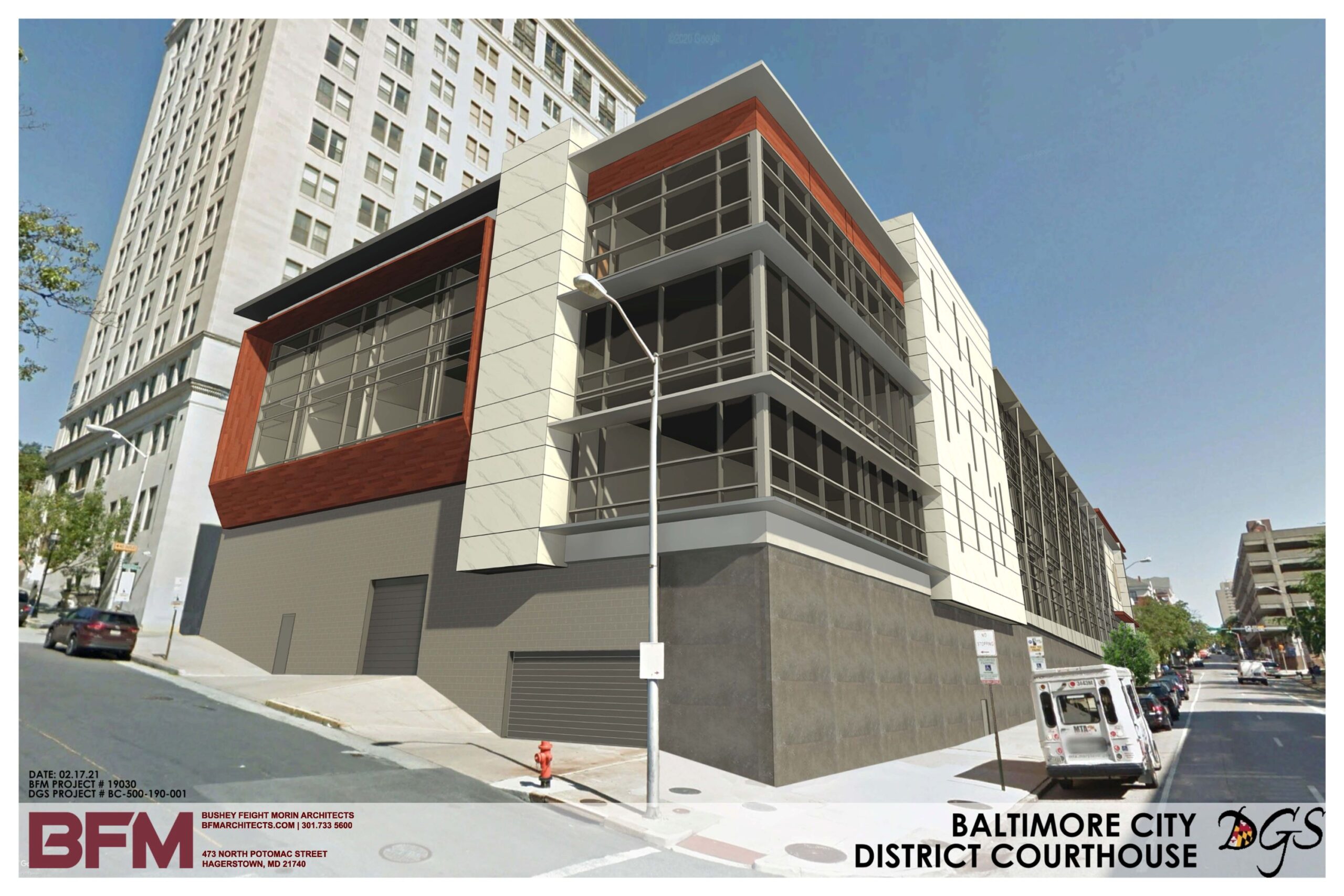
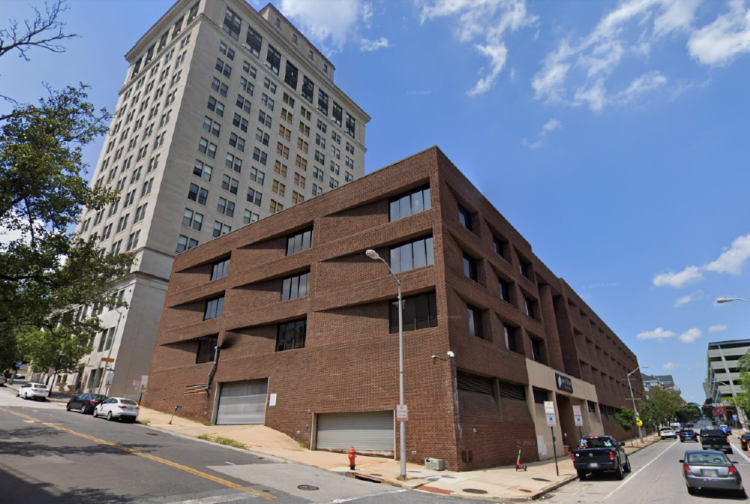
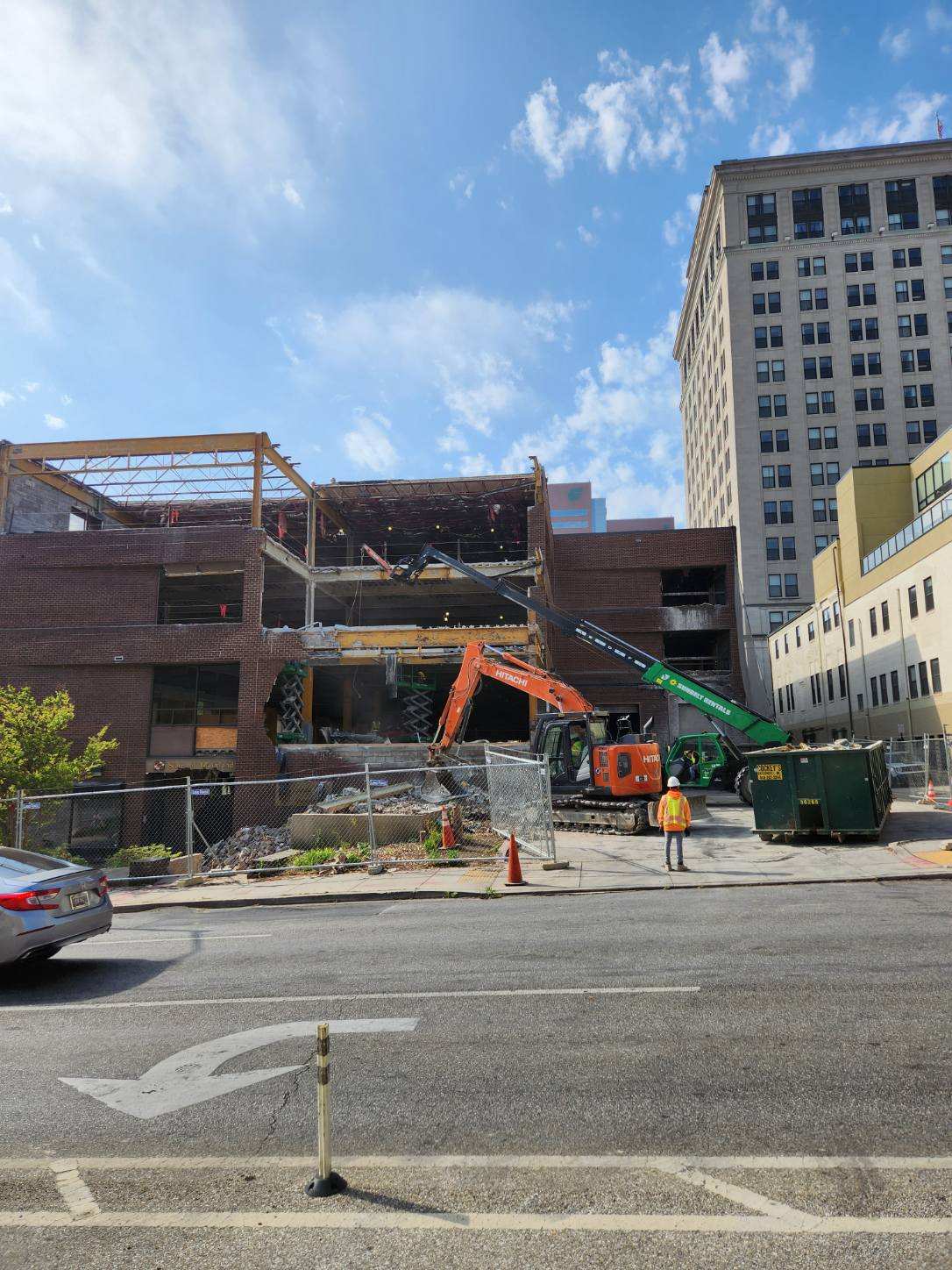
CAM IN THE NEWS: Lancaster Newspaper features Stehli Silk Mill Redevelopment
We were featured in yesterday’s issue of the LNI Newspaper with an excellent article highlighting our adaptive re-use project in Lancaster, PA, which just got rolling last week following a challenging 2.5 year entitlement, design, and permitting process. CAM helped owner Knight Street Capital resolve an unprecedented 200+ review comments on its initial permit submission, in addition to extensive design consultations, concept budgeting, and value engineering efforts once the project re-bid. Just one hour north of our offices in Timonium, CAM will be overseeing this dramatic conversion of a long-abandoned industrial property. We are thrilled to help transform a vandalized eye-sore into 165 stunning loft apartments with exposed brick, columns, and beams, and historically-accurate replicas of the 1,400 original windows.
This property is rich with history, and will soon re-establish its place as a cornerstone of the surrounding neighborhood. Thanks to staff writer Chris Reber for a thoughtfully-written piece, updating the community on our progress and preservation plans; we are proud to have the opportunity to keep the promises made to the community during Knight Street’s conditional use application, after decades of floundering proposals and false hope. Four previous developers tried to get to this point, to no avail! There’s no turning back now…
TAKE A TOUR: Behind-the-Scenes Drone Footage of Montebello EMS
MUST SEE: Drone Fly-Through Video of Highlandtown EMS
It’s our pleasure to share this great drone fly-through video, produced by 21st Century Schools, showcasing the $22 million Highlandtown Project! Lots of natural light, beautiful ceiling details, and a seamless transition from the historic facility into the newly constructed Middle School wing (both inside & out). The school boasts new science labs, art studios, music room, and a makerspace/tech lab. Outdoor spaces include an all-new playground and recreational soccer field, fulfilling a long-held vision of the community that emerged as a priority during early planning meetings! Shoutout to John Srygley on another sharp design.
Scenes from the Ribbon Cutting at Montebello Elementary/Middle

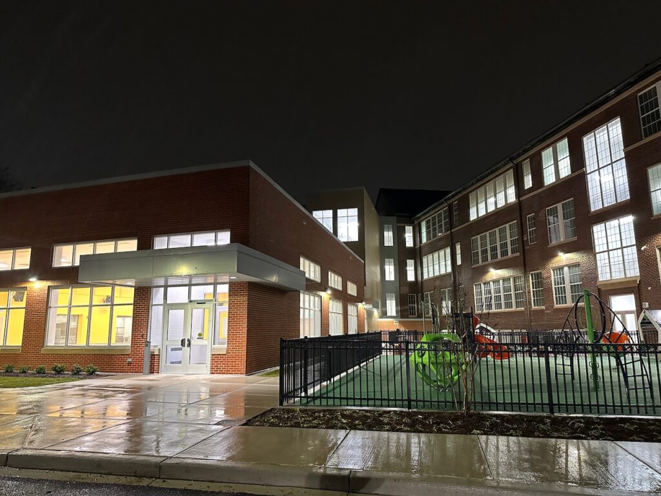
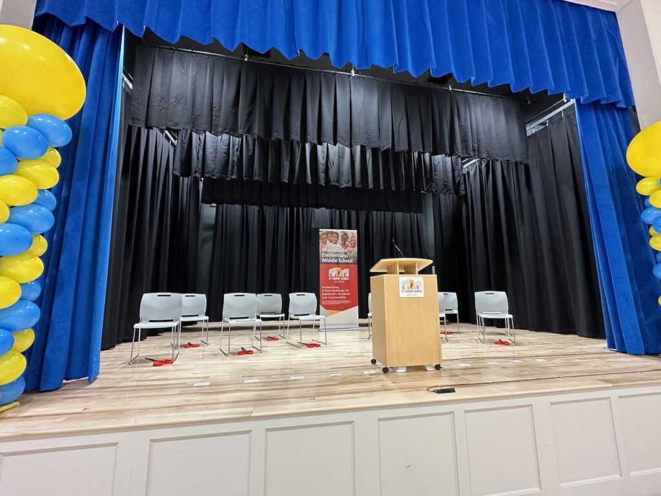










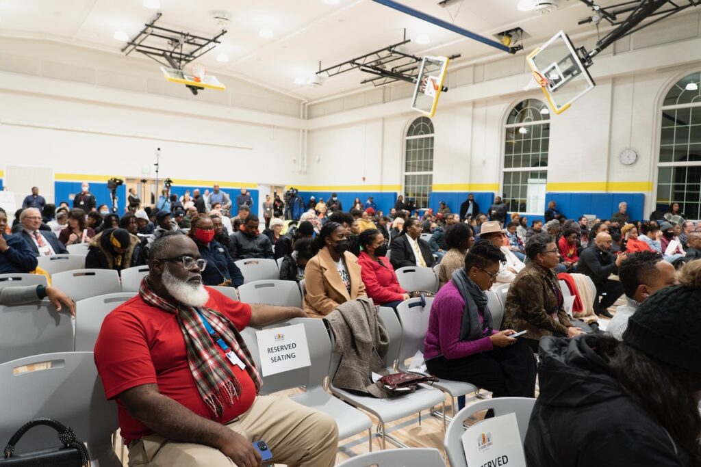

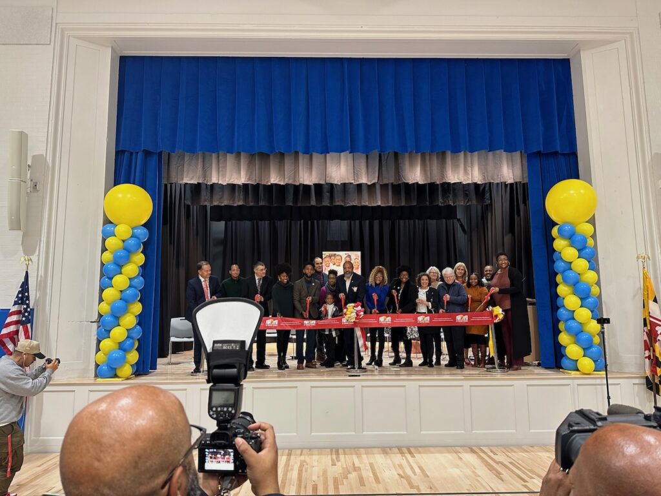
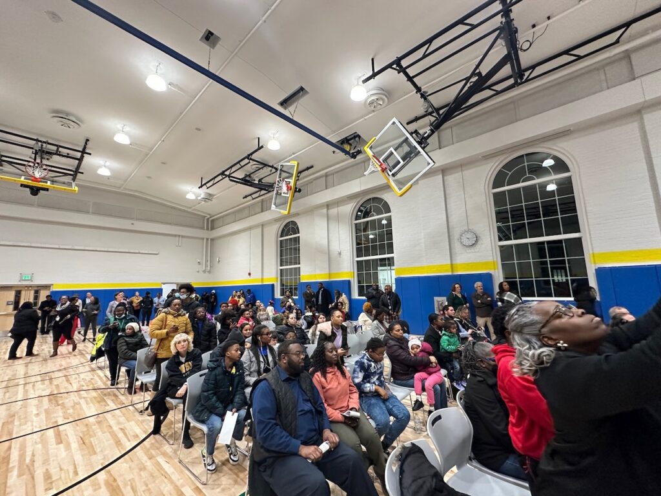


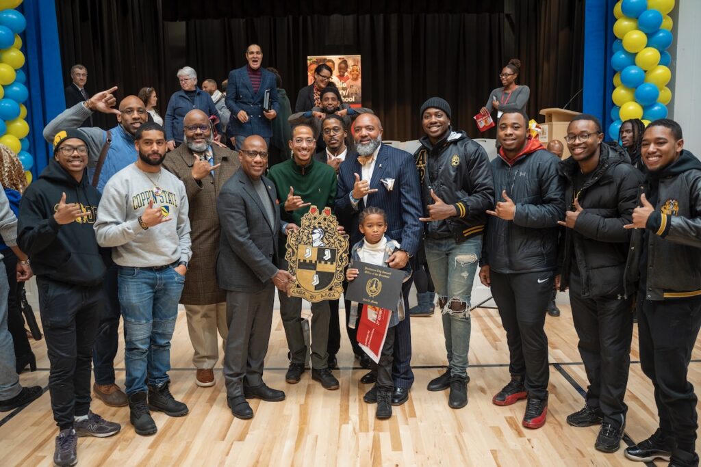

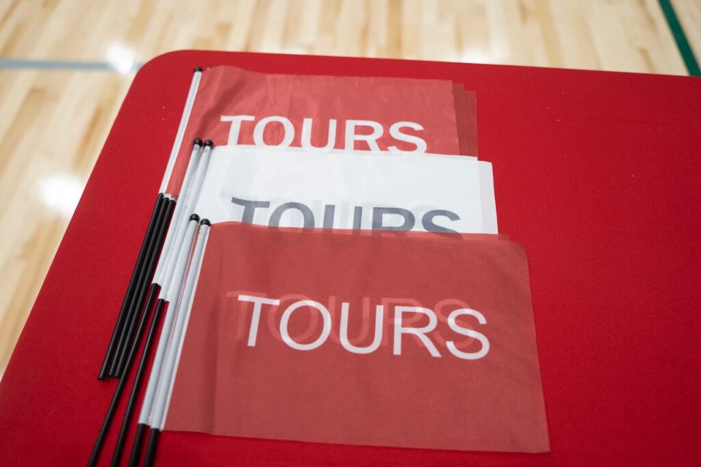
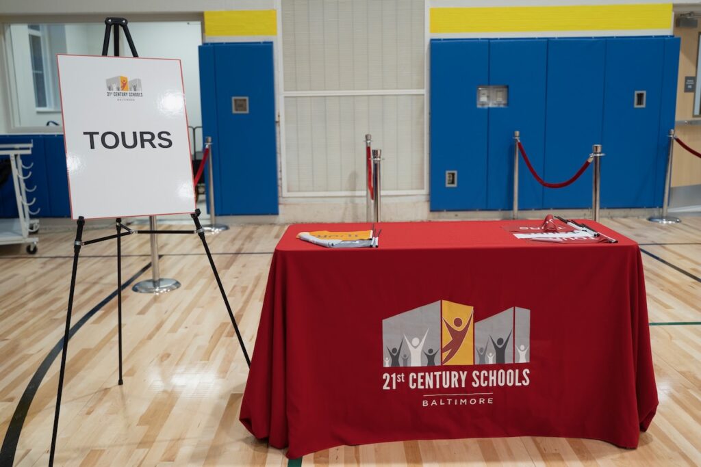

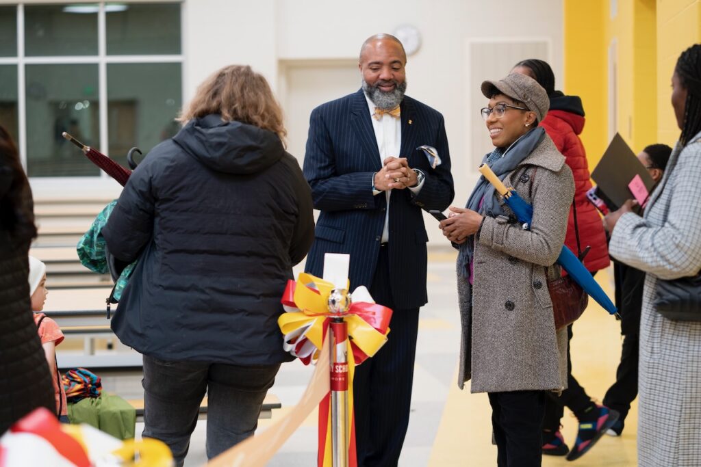
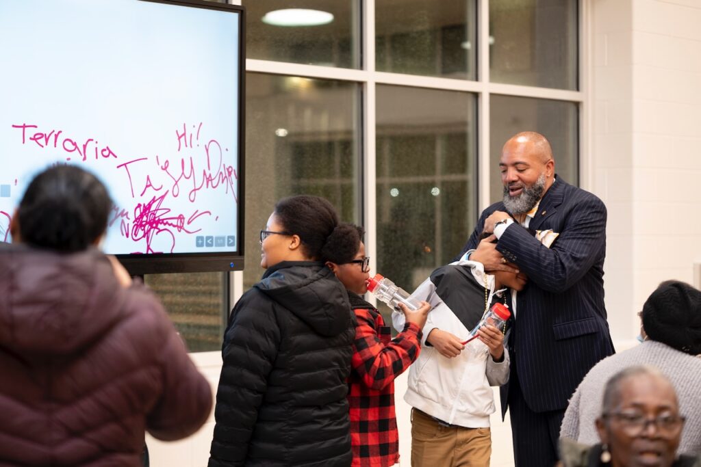
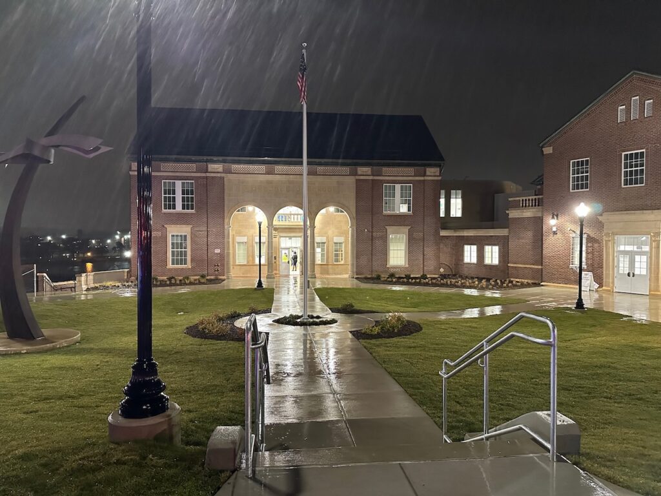
A buzz of excitement was in the air as CAM wrapped up 2022 by hosting two major ribbon cutting ceremonies IN ONE WEEK, showcasing our recently completed 21st Century Schools Projects: Highlandtown Elementary/Middle and Montebello Elementary/Middle! We were overjoyed to have the chance to unveil these beautiful new facilities to the throngs of students and parents, eager to explore their new classrooms, libraries, dining halls, and collaborative learning spaces. Special thanks to leaders like Governor Larry Hogan, Senate President Bill Ferguson, Mayor Brandon Scott, Council President Nick Mosby, Principal Denise Ashley, Principal Troy Mitchell, and other city advocates who were instrumental in getting these plans approved, who came out to celebrate the momentous occasions and tour the final product.
What better feeling than to give over 1,400 young students the gift of a brand new school for Christmas! Certainly much more work to be done, but together we can change the lives of Marylanders for the better, one building at a time.
Scenes from the Grand Opening of Highlandtown Elementary/Middle

