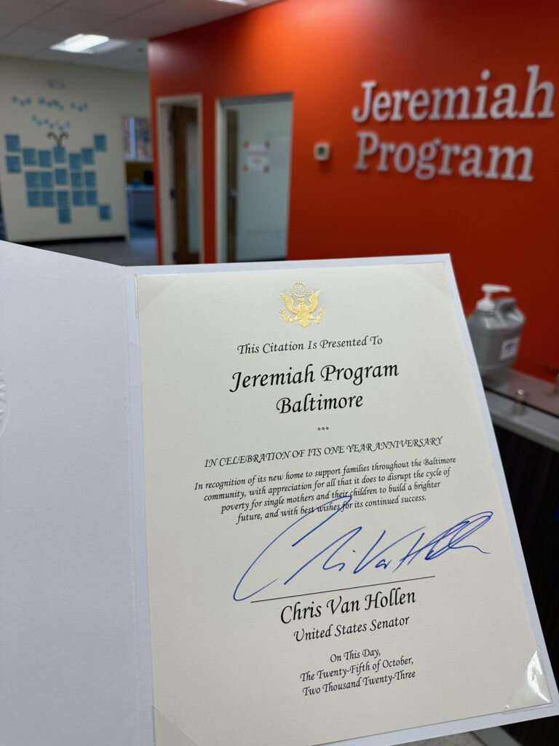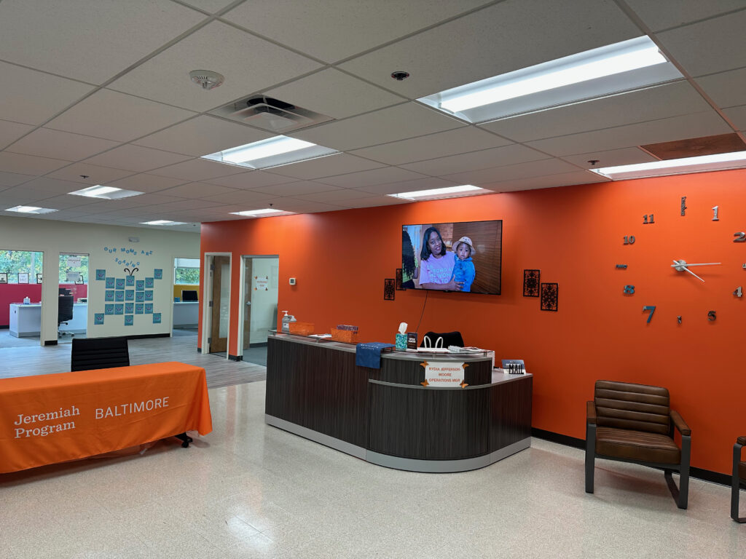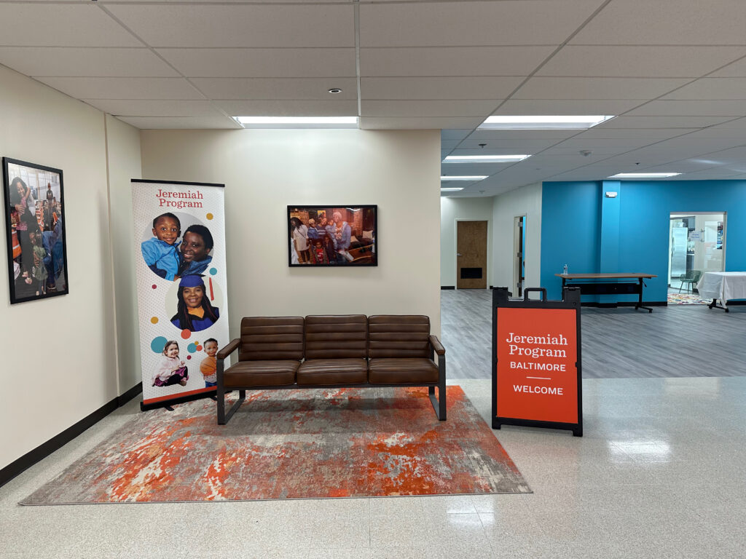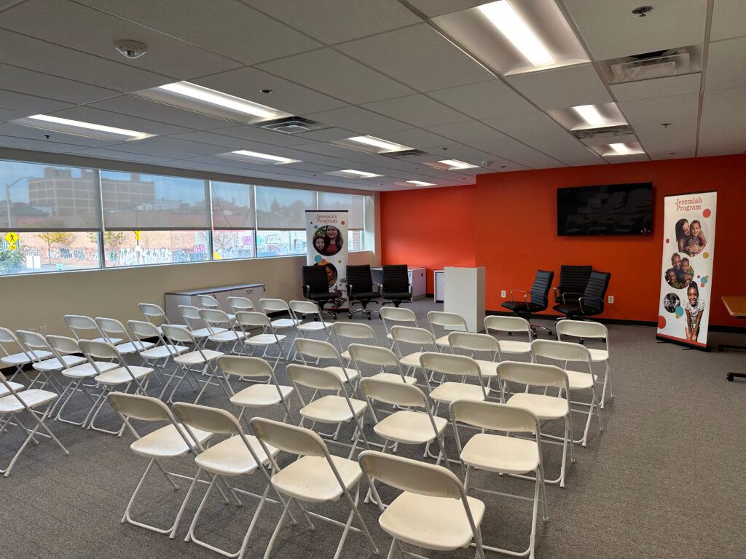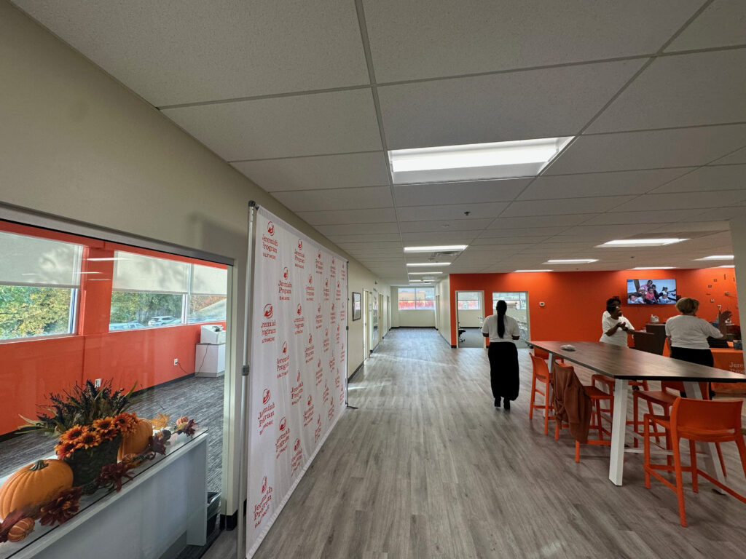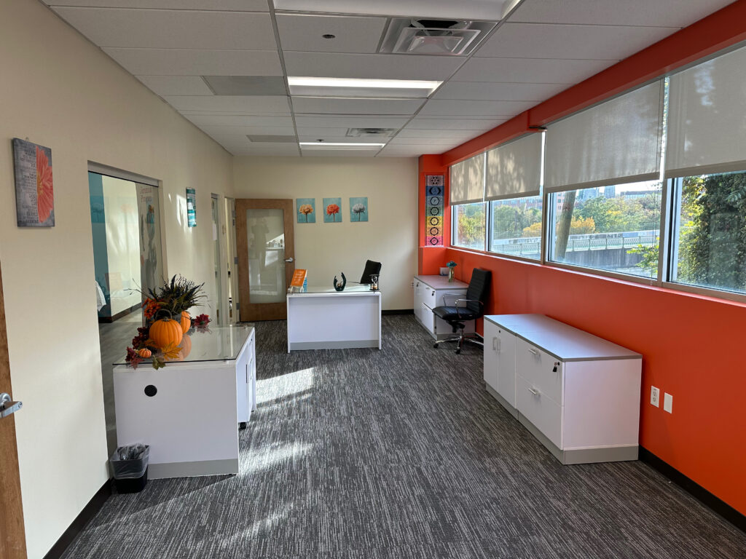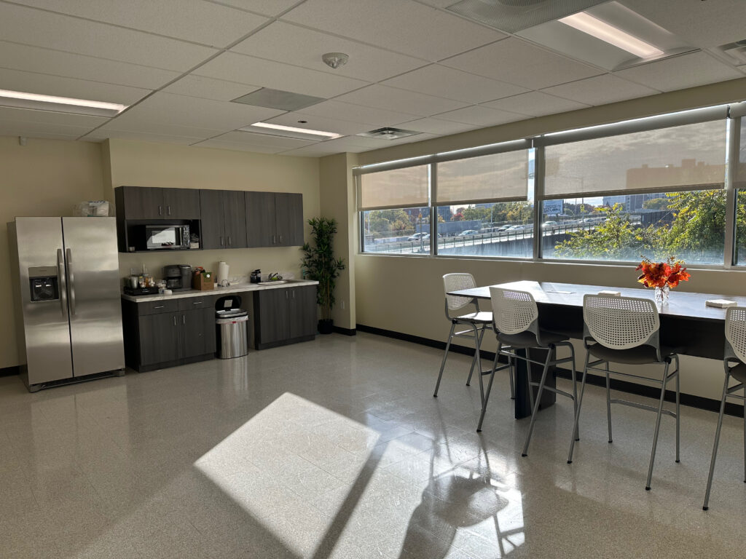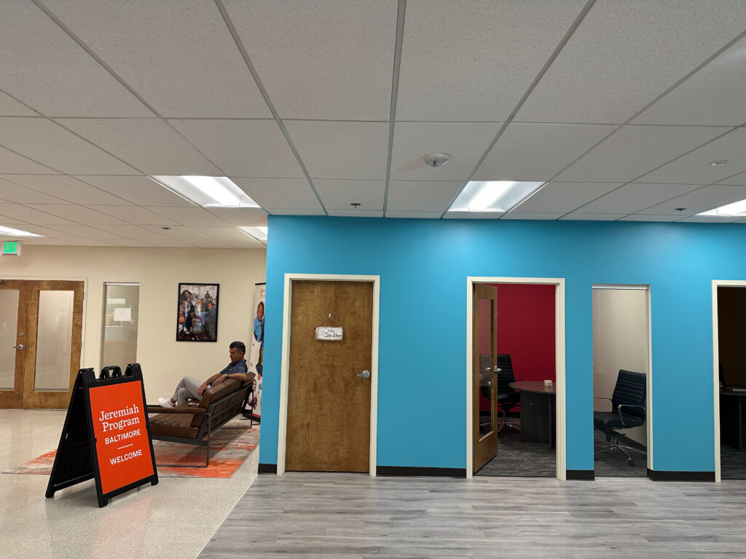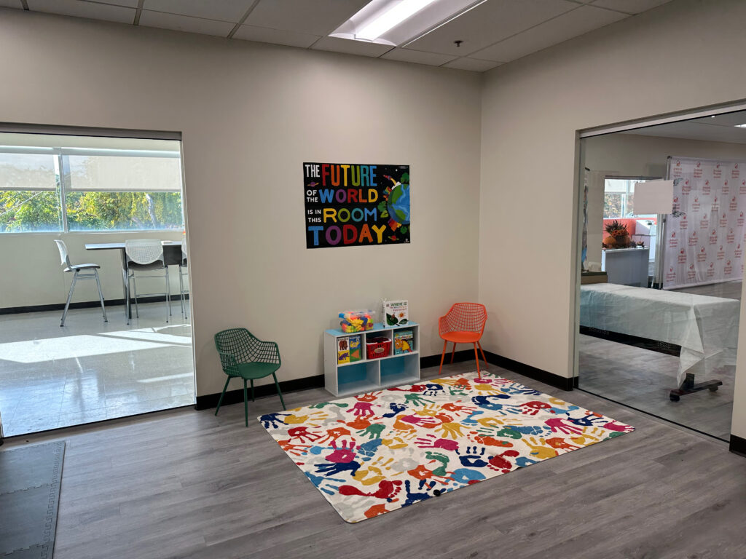ST. JOSEPH PARISH CHRISTENS THE NEWLY FINISHED RENOVATIONS
St. Joseph Parish hosted services over Good Friday through Easter Weekend, marking the completion of the work CAM Construction managed this past year. The 12,000 square foot renovations and addition to the historic sanctuary included several new features, including the construction of a new altar and stone arch, new ductwork and HVAC distribution, ornamental tile flooring (thanks to O Squared), a coffered ceiling system with a dome and back-lit stain glass oculus, and a radiused cornice with cove lighting around the perimeter of the sanctuary. In particular, the craftsmen at J A Argetakis completed the difficult ceiling work from a suspended scaffolding system that had to be maneuvered in order to meet the deadline. Additionally, we are extremely proud to have incorporated stones from the Beaver Dam Quarry to create the new arch around the crucifix, as the original church was built using stones from the very same quarry. The emphasis for this project was on “community”, and we are grateful for the opportunity to improve this community space and complete it in time for one of their largest congregations. Special thanks to Msgr Rick Hilgartner and St. Joseph Parish as well as JRS Architects for making this project something truly memorable.
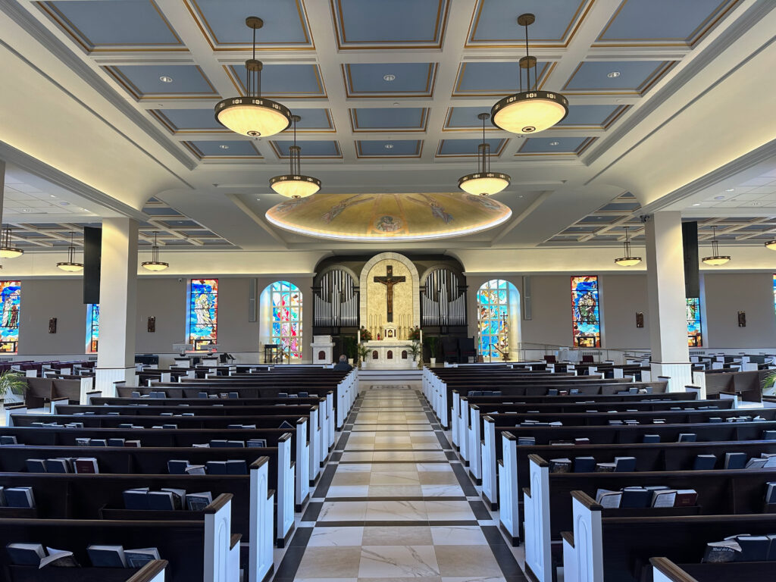
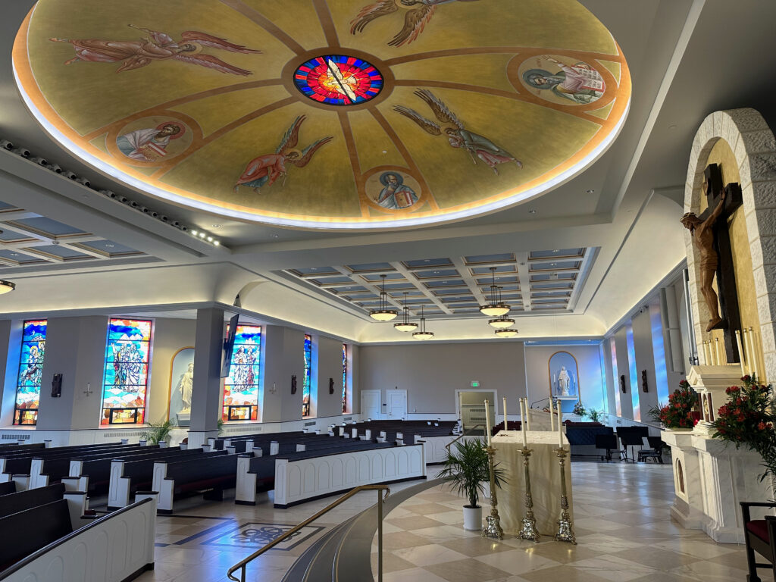
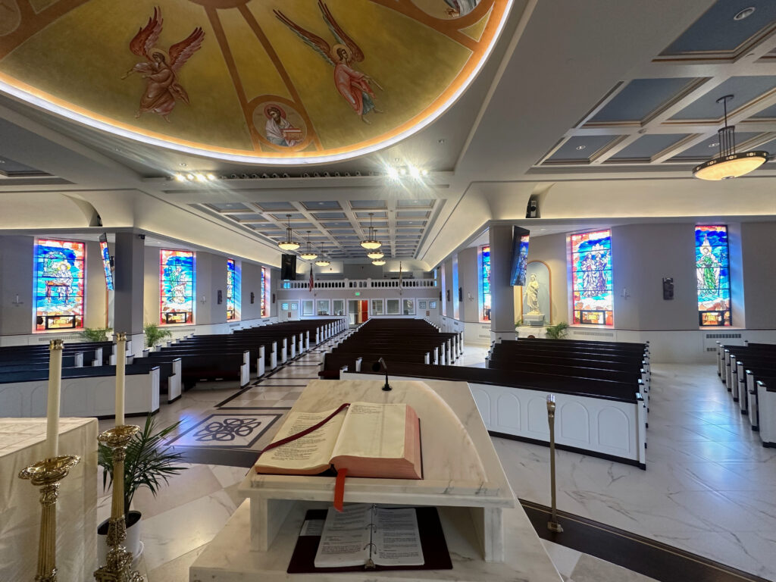
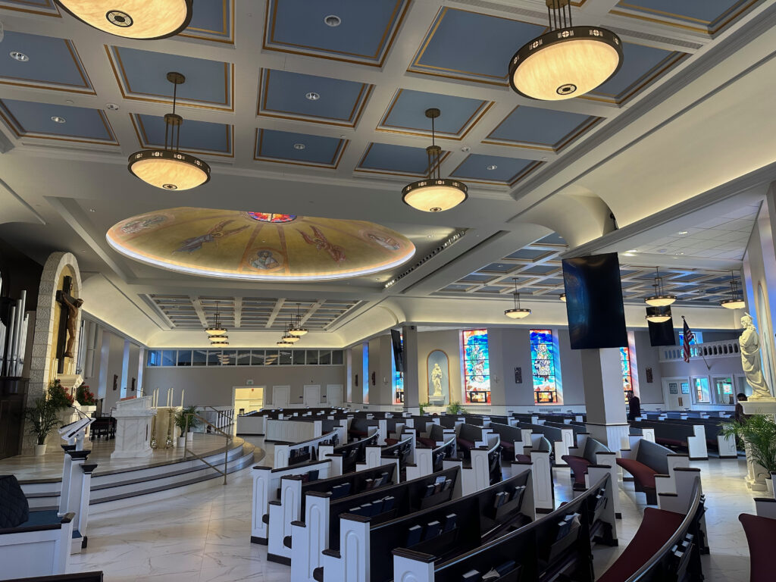
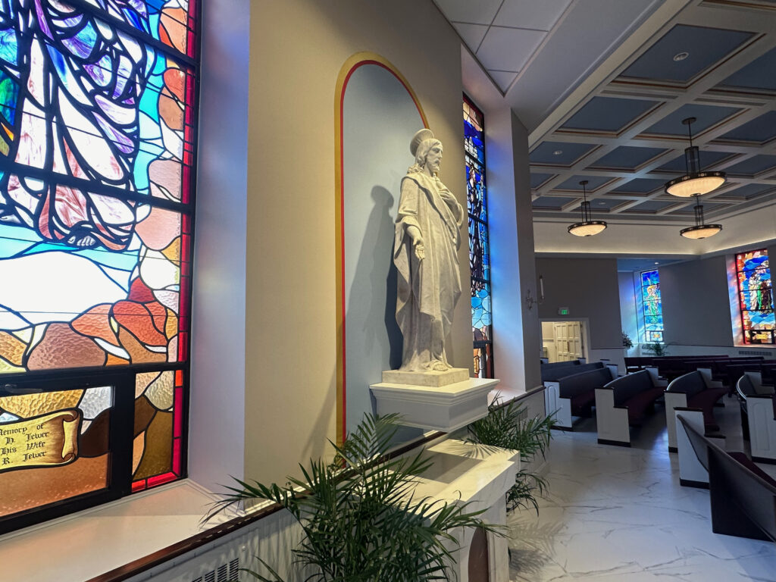
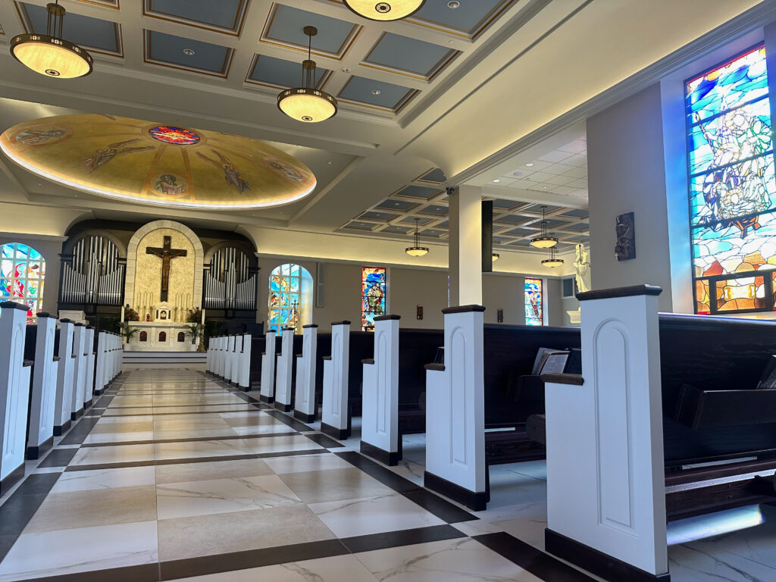
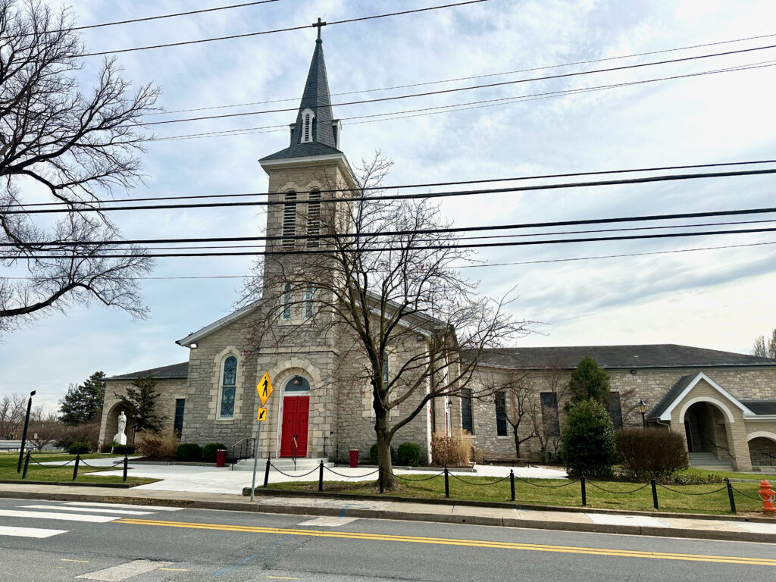
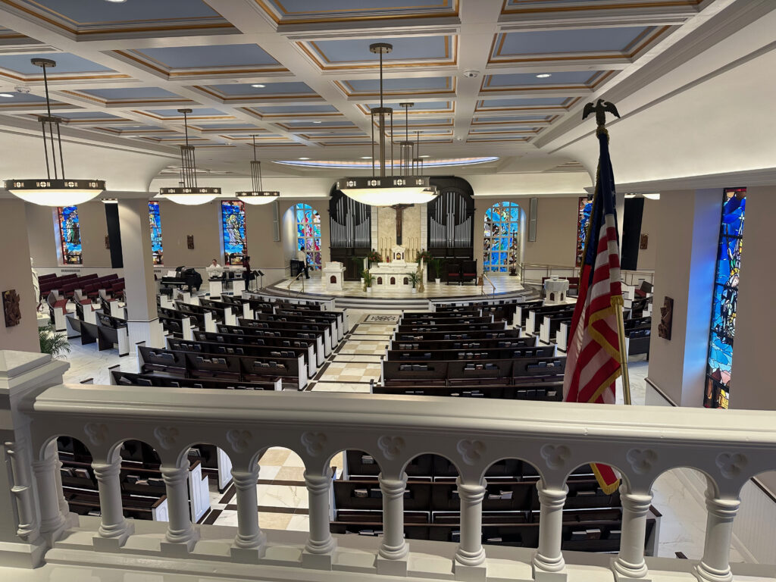
MARYLAND FOOD BANK PUBLISHED ON BUILDING CONGRESS AND EXCHANGE
Last month, the Maryland Food Bank Renovations and Addition Project managed by CAM Construction was featured in an article by the Baltimore Building Congress & Exchange. This write-up, which includes and interview from CAM Project Manager Everett Chambers, details the numerous challenges encountered and creative solutions applied to complete the project. For a more detailed look at the nuances of the Maryland Food Bank project, you can view the full article at the link below.
https://www.bcebaltimore.org/news/latest-news/project-profile-maryland-food-bank/
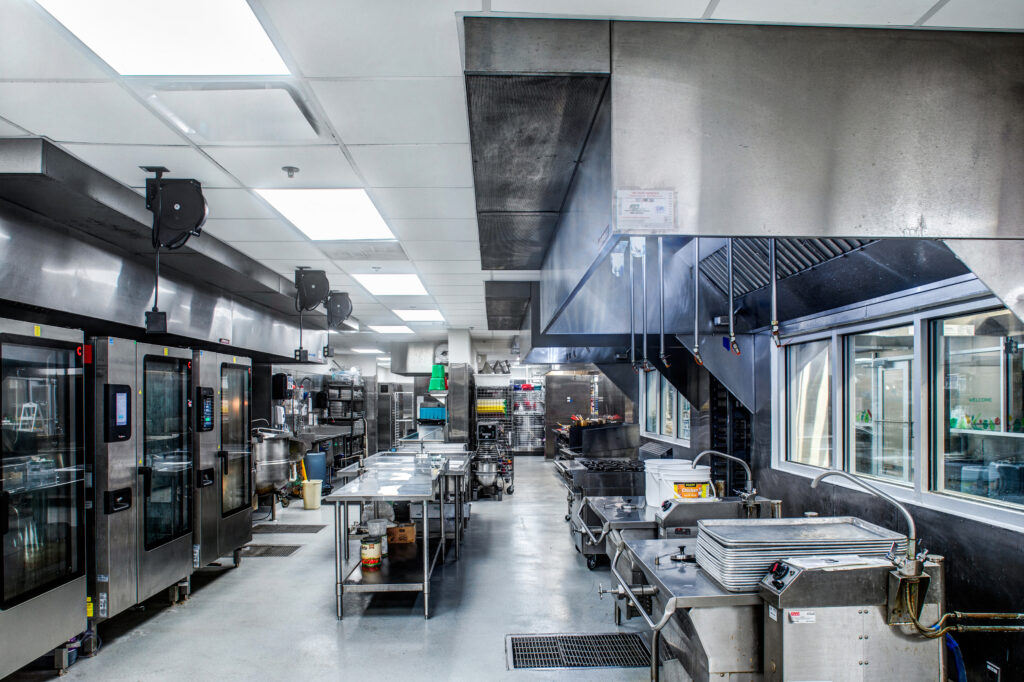
THE GOVERNOR VISITS DISTRICT COURTHOUSE
Last week, CAM Construction had the honor of hosting Gov. Wes Moore for a tour of the Baltimore City District Courthouse, which is well into its extensive renovation. A small conference was held, where Governor Moore and representatives from Bushey Feight Morin Architects Inc., the Maryland Department of General Services, and CAM Construction had the opportunity to speak on the importance of the project and its impact on the surrounding community, as well as Minority Business participation (over 45% of our contract). Steve Hubbard of REEDBIRD STEEL LLC shared his personal story of growing up in Baltimore and we appreciate his company’s performance on this very challenging steel project.
These meetings are critical to communicating the larger impact that these projects have on not only the client, but the neighborhood itself, and CAM Construction is proud to lead this endeavor and share the vision that is being created for the District Courthouse. Photos credited to Pat Siebert and the Executive Office of the Governor, and all photos from the event can be found at the link below: https://lnkd.in/e_qjqYTj
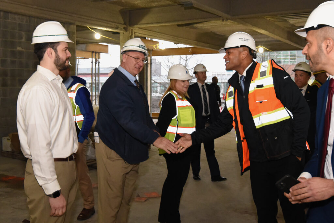
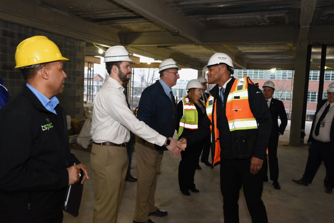
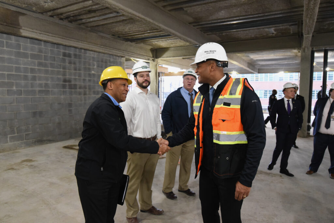
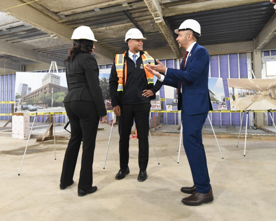
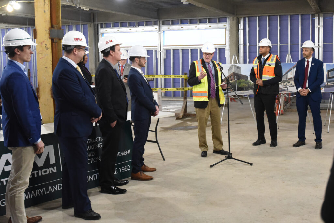
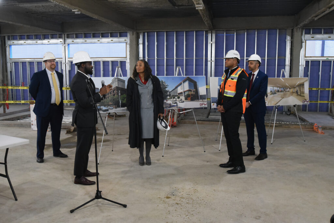
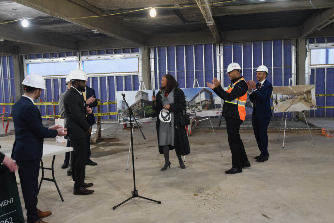
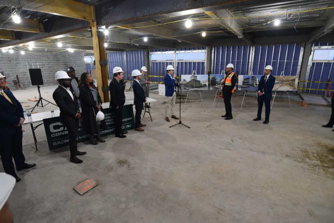
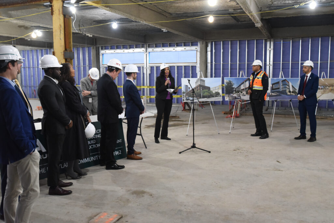
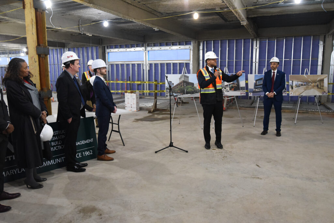
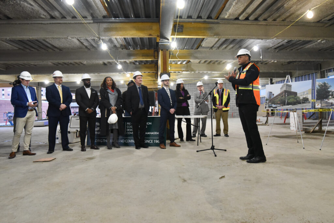
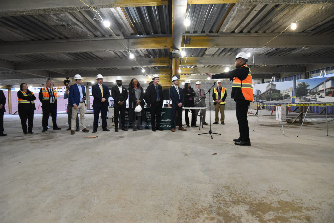
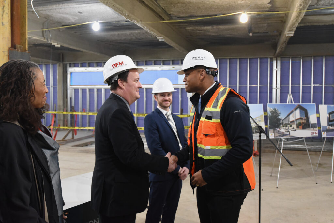
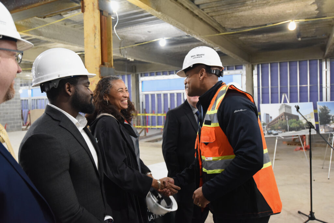
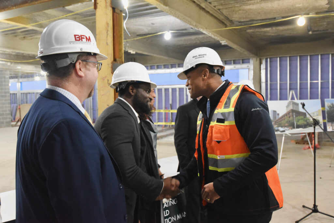
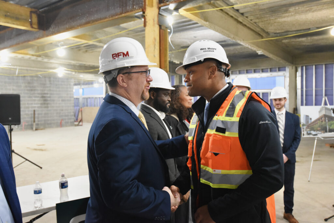

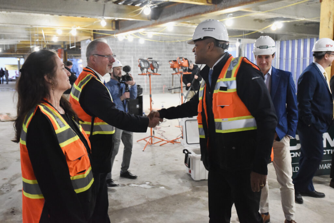
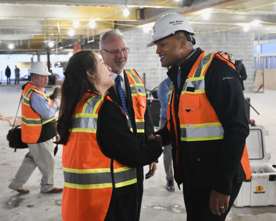
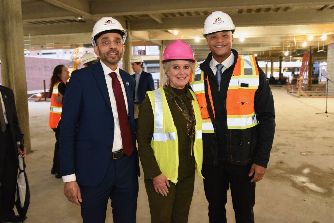
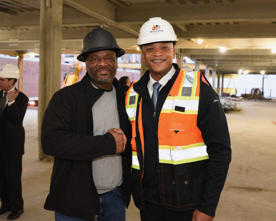
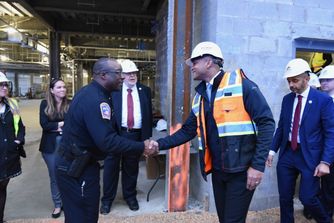
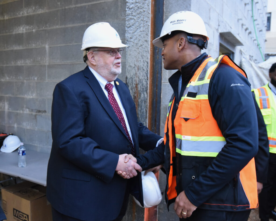
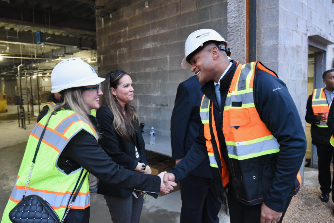

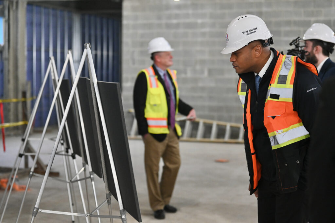
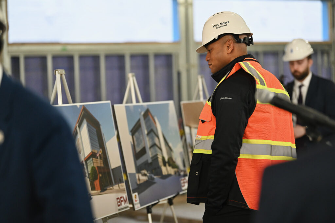
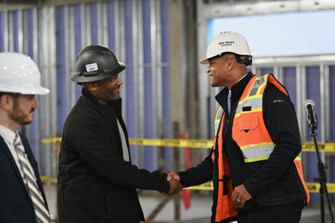
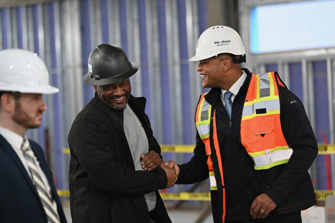
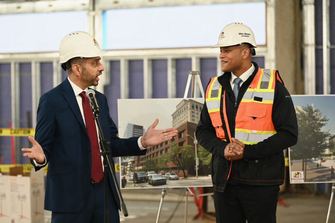
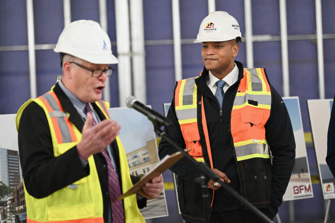
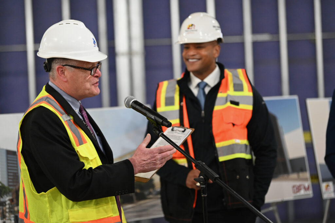
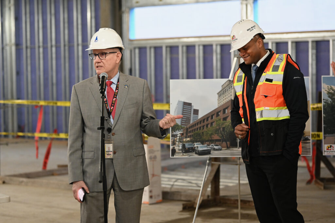
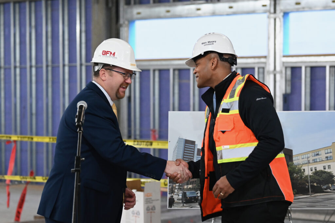
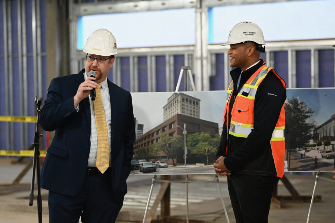
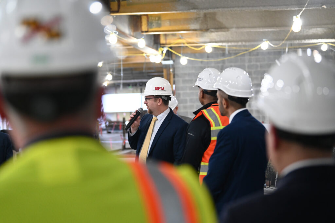
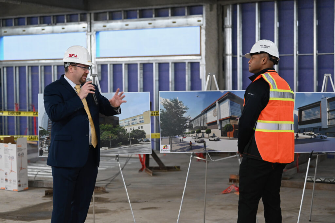
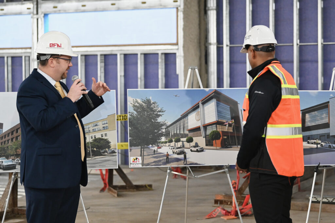
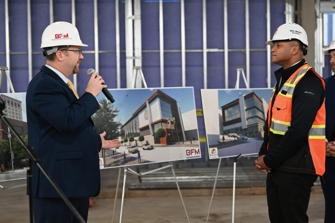
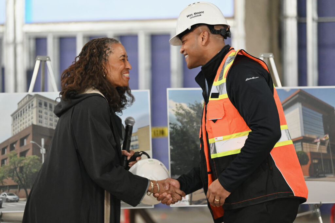
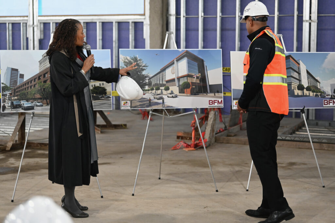
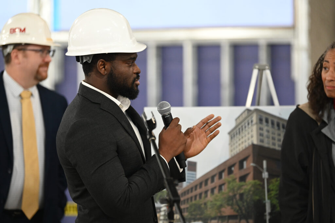
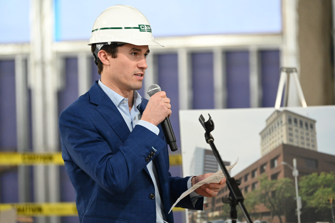
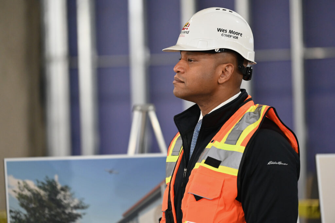
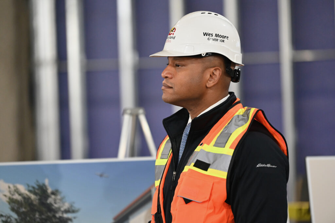
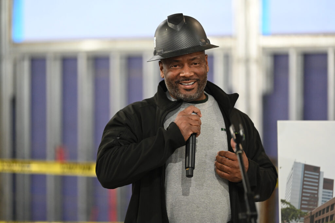
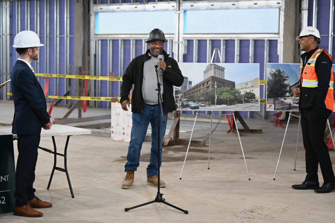
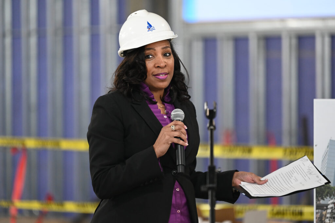
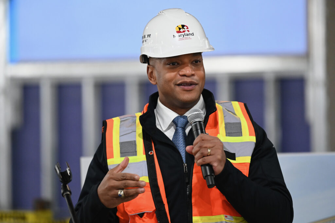
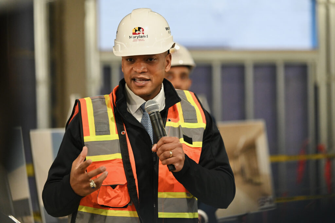
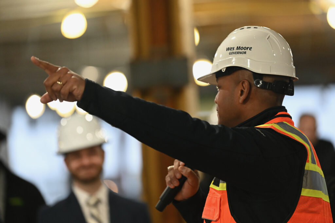
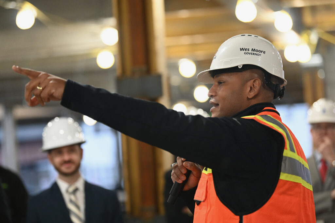
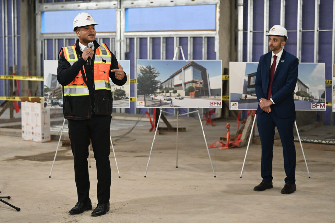
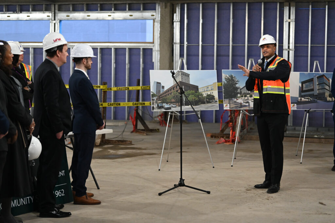
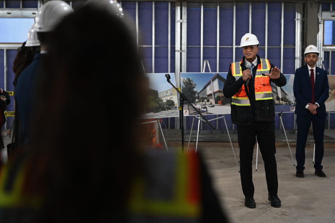
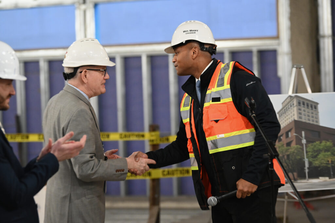
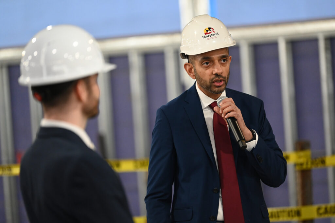
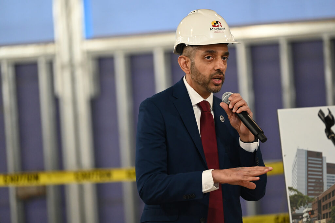
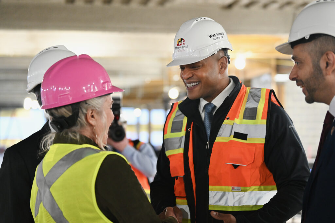
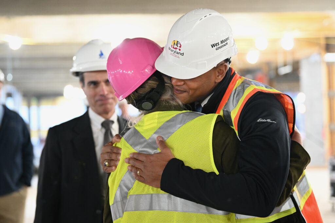

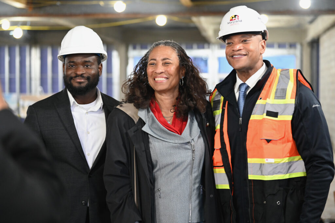
CHICK WEBB REC CENTER: PROJECT UNDERWAY
Selective demolition at the Chick Webb Memorial Recreation Center is almost complete! CAM Construction is overseeing the extensive renovations and addition at the historic Chick Webb Rec Center, which will revitalize the local East Baltimore neighborhood and provide a pivotal hub space for the community to gather. Currently, refurbishment of the pool is underway, the outside is nearly on sub-grade, and piles are being installed; additionally, almost 80% of underground utilities are in place. We look forward to providing more updates on the construction progress as it continues.
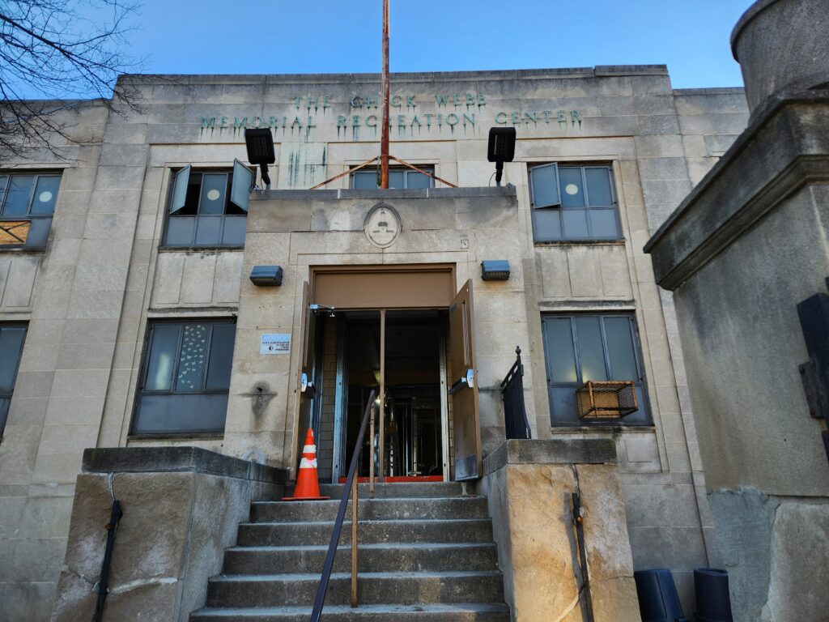
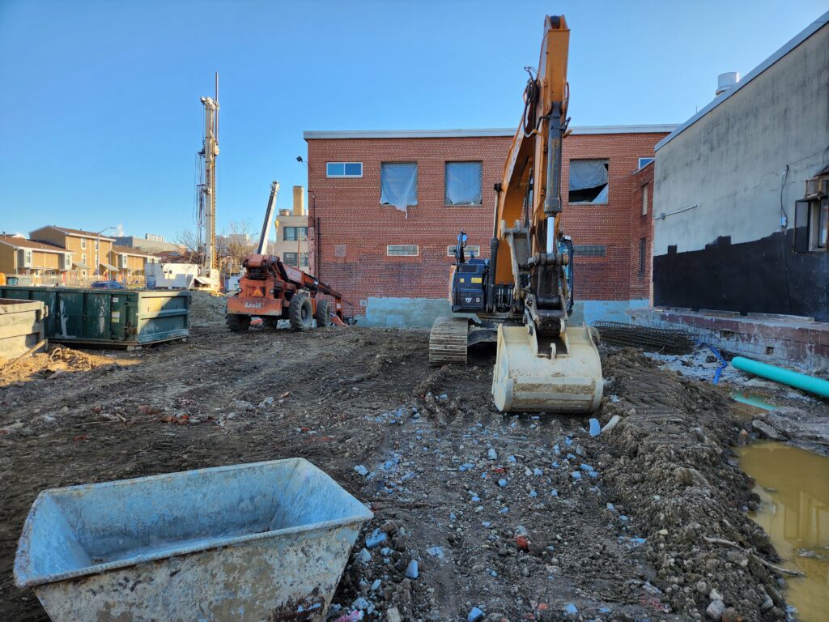
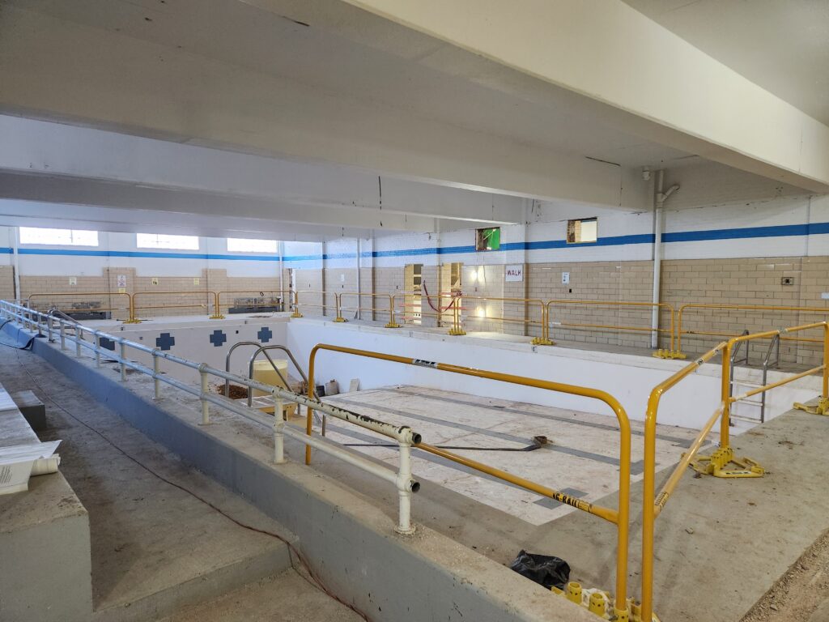
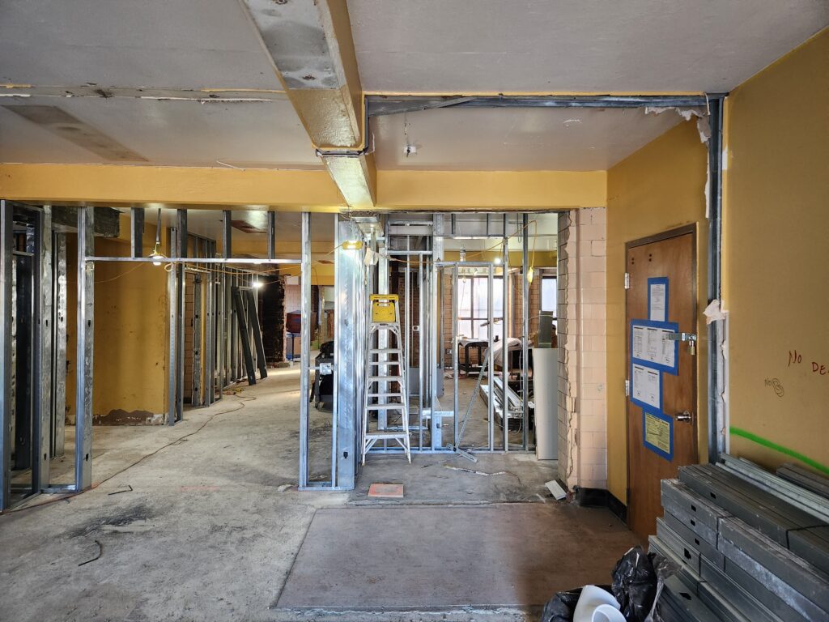
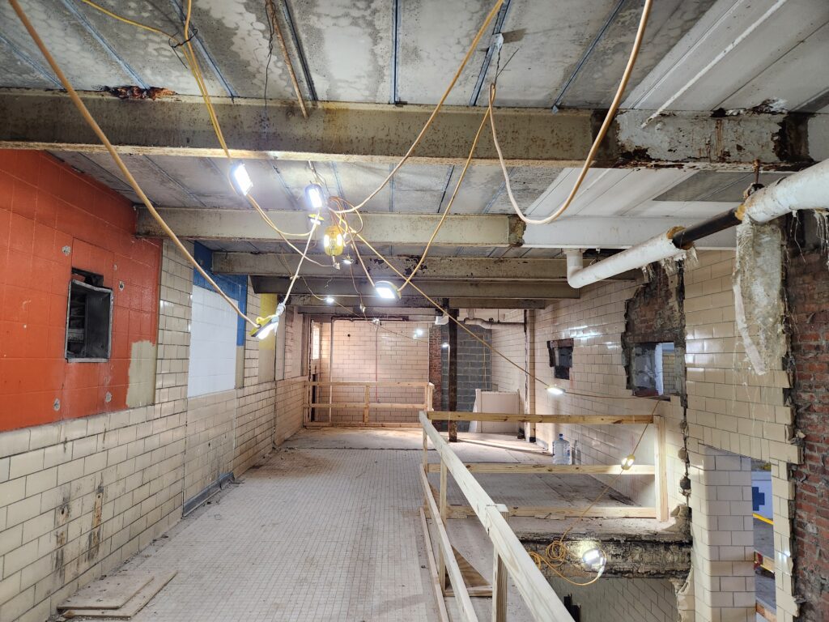
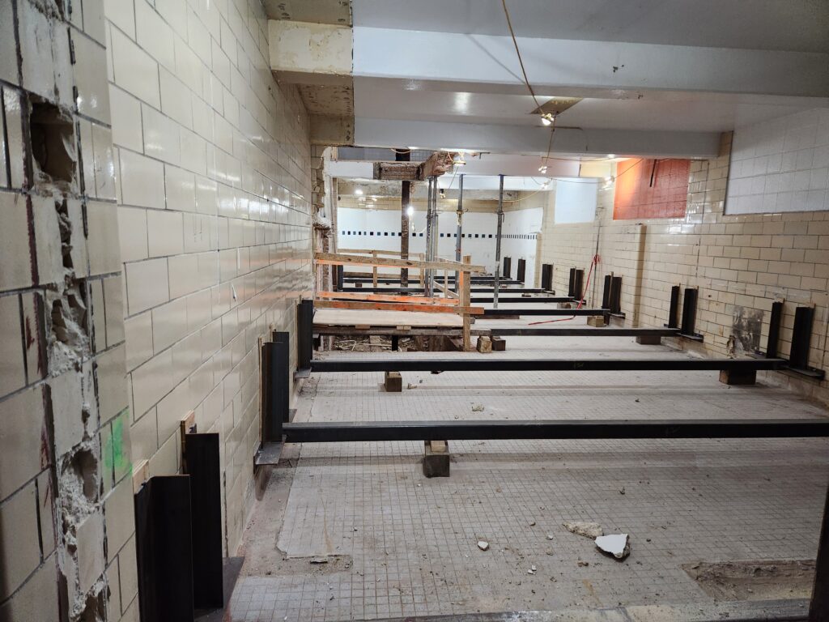
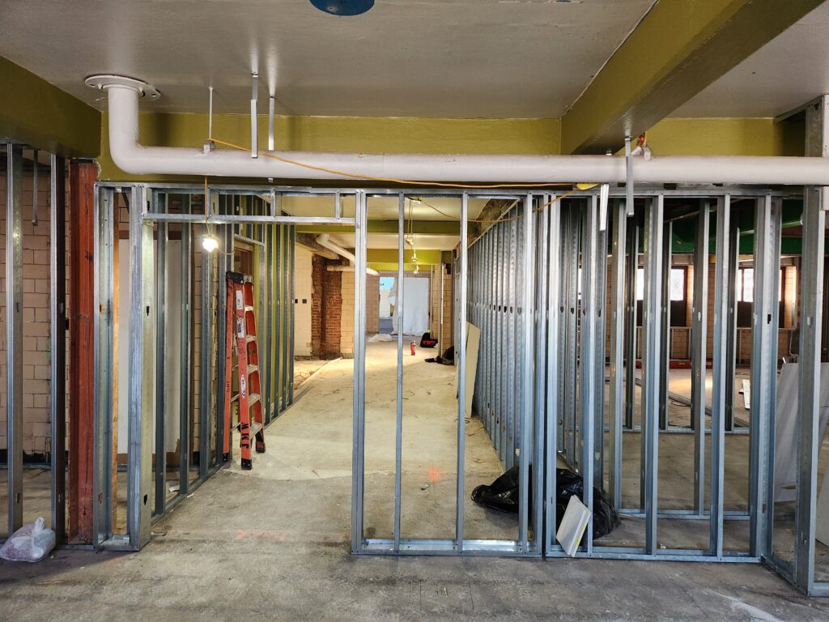
NAIOP ARTICLE ON CHESAPEAKE OFFICE RENOVATION
Last month, NAIOP posted an article on our two-floor renovation of the Chesapeake Employers Insurance Company. We are proud to have our award-winning project featured on NAIOP’s website, and you can check out the article at the link below-
https://www.naiopmd.org/news/award-winning-office-meets-the-needs-of-hybrid-work-culture/
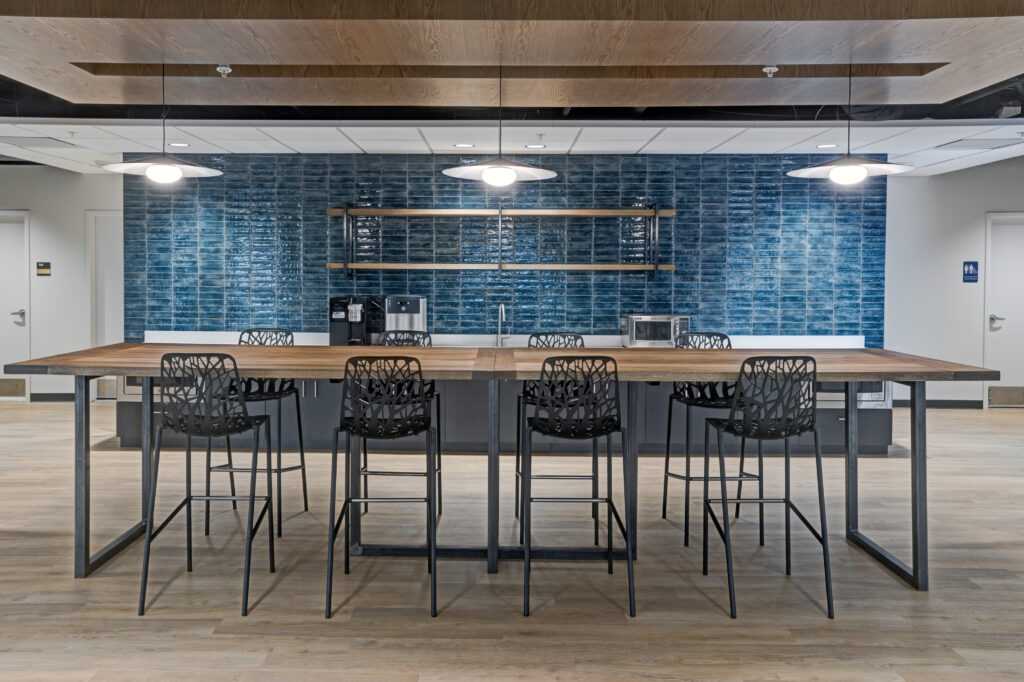
FOOD BANK POST IN BALTIMORE BUSINESS JOURNAL
The Baltimore Business Journal just published an article on the Maryland Food Bank Expansion. The article emphasizes how the increased space allows the Maryland Food Bank to more effectively and efficiently serve its clientele. Baltimore Business Journal Subscribers can check out the article at the link below-https://www.bizjournals.com/baltimore/news/2024/01/22/cool-digs-maryland-food-bank-halethorpe-kitchen.html?cx_testId=40&cx_testVariant=cx_19&cx_artPos=2#cxrecs_s
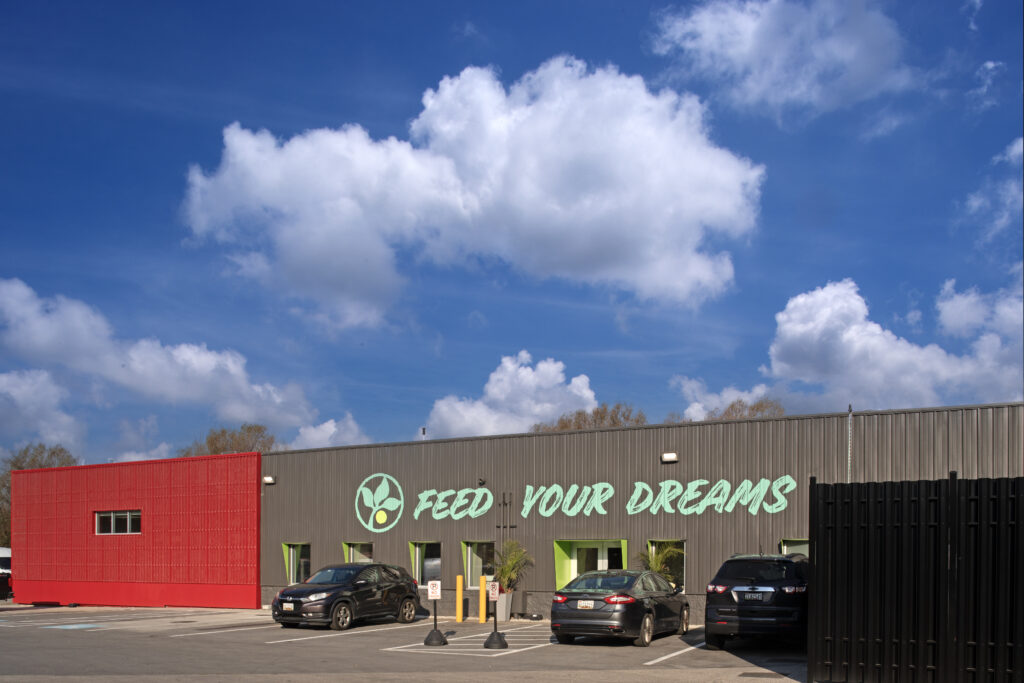
STEHLI SILK MILL: NEWEST FEATURES!
After much anticipation, we have received the initial shipments of 1,400 custom-fabricated windows to be replaced in The Lofts at Stehli Silk Mill! CAM has completed installation of Mill #1, sealing in the building envelope so we can retain heat and complete interior finishes. In addition to the progress on the fenestration, we have completed grading and seeding, site concrete, brick pavers, pole lights, and a fenced-in dog park which we will fill with various artifacts from the Mill. We are thrilled to provide such an amenity for future tenants of the complex, and are looking forward to showing off more of the project as it nears completion.
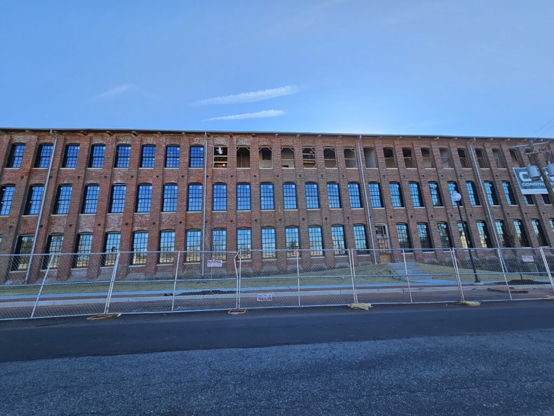
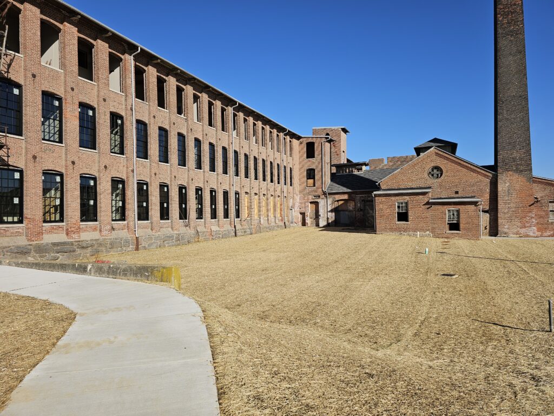
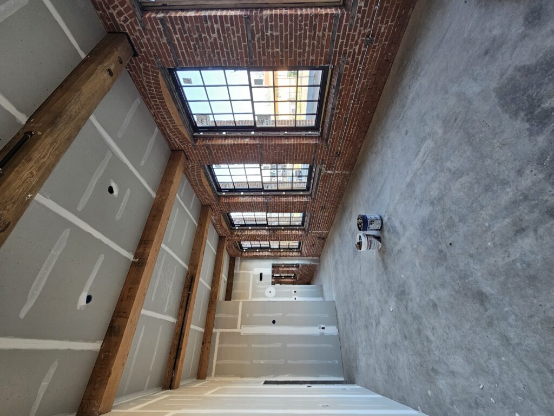
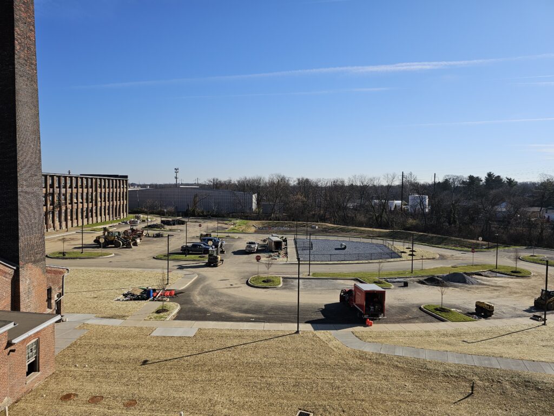
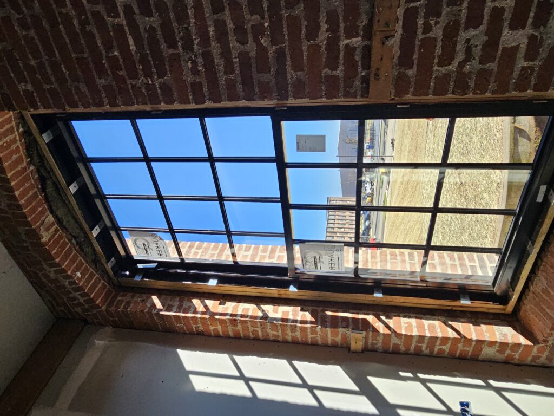
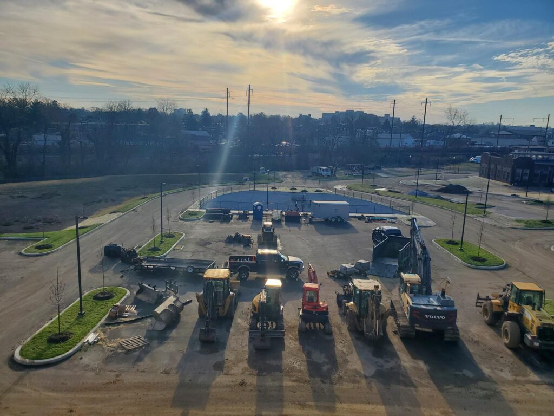
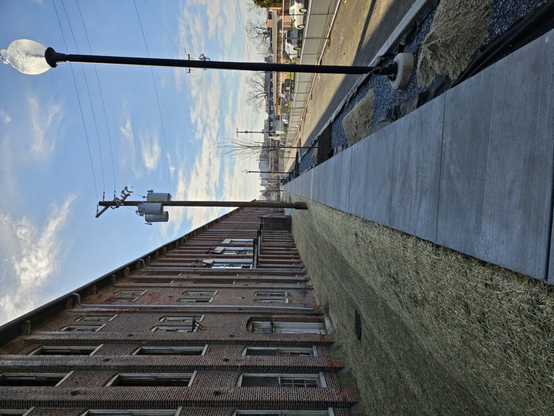
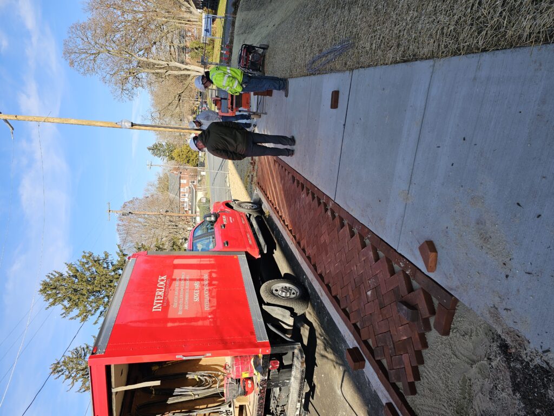
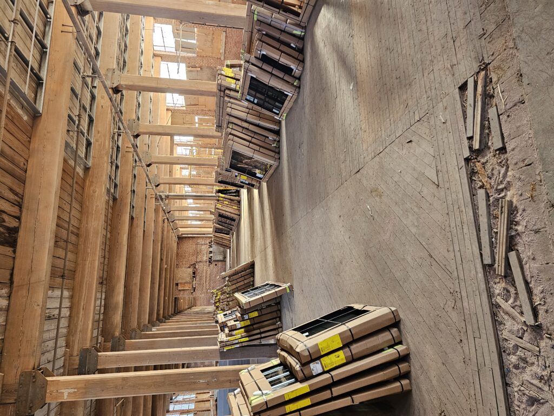
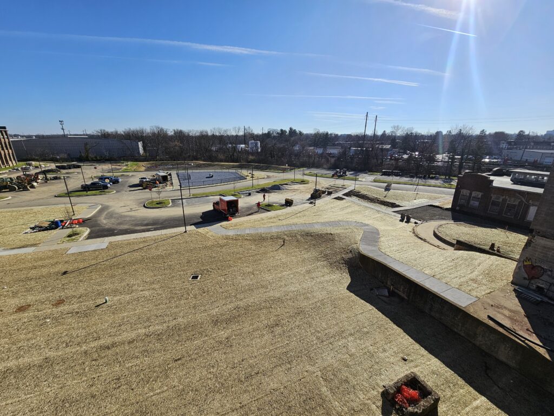
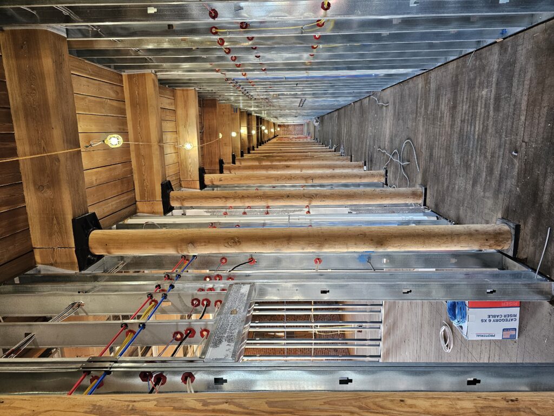
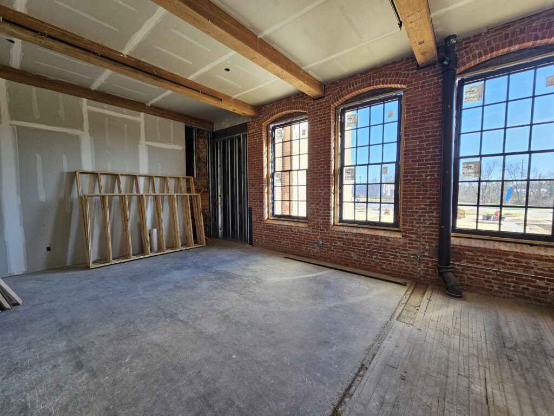
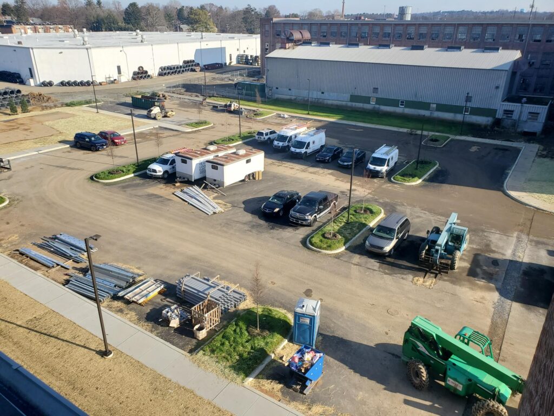
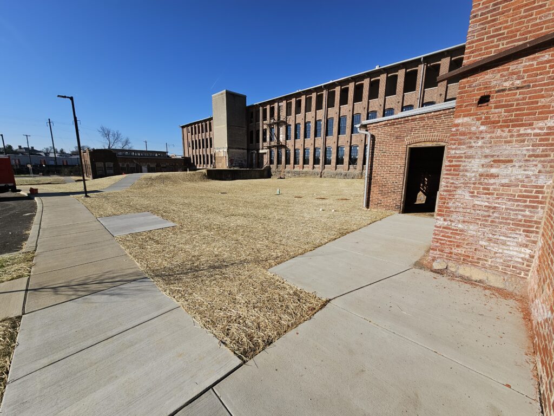
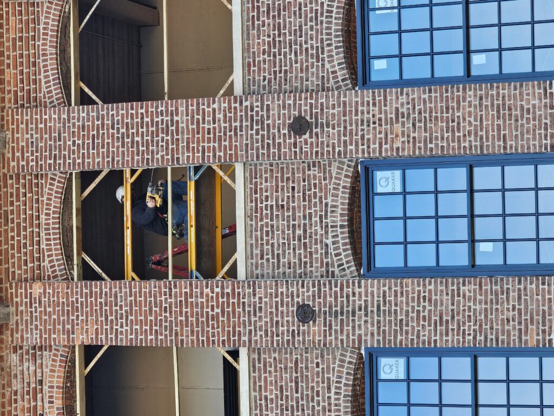
ST. JOSEPH PARISH: COFFERS, CURVES, AND DOMES!
Critical work at St. Joseph’s Parish in Cockeysville is currently underway. CAM recently built a coffered ceiling system with a central dome, with a radiused cornice around the perimeter of the sanctuary. The craftsmen J A ARGETAKIS CONTRACTING CO performed this artisanal framing & drywall work from a suspended scaffolding platform. We believe this striking design will enhance the awe-inspiring services that the church will hold once mass resumes in this space.
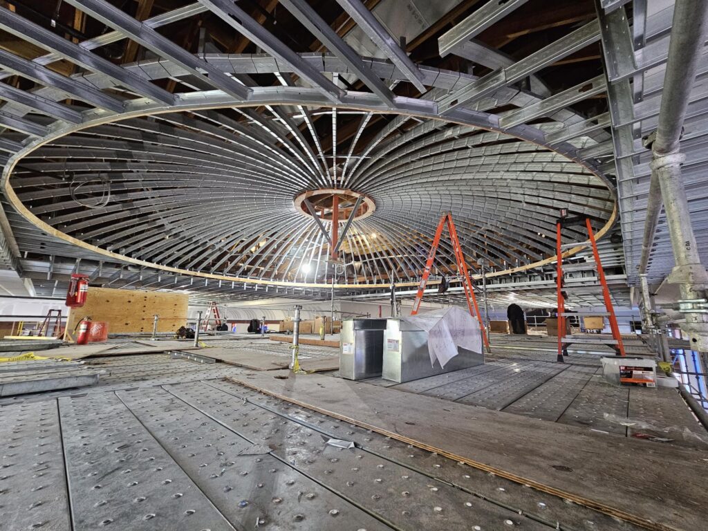
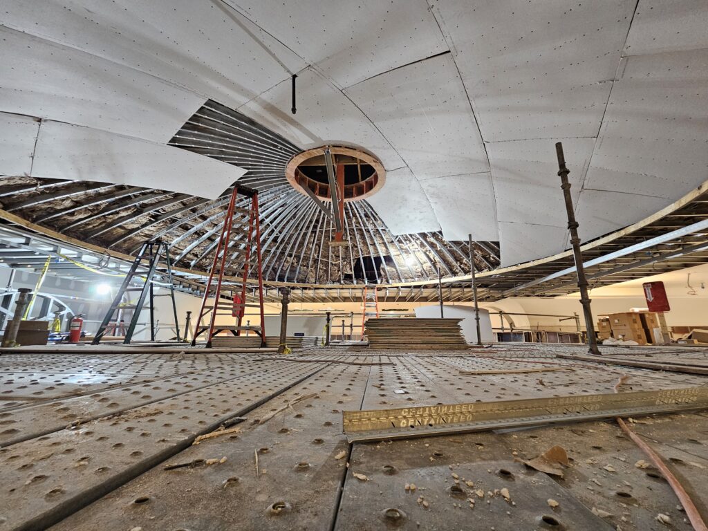
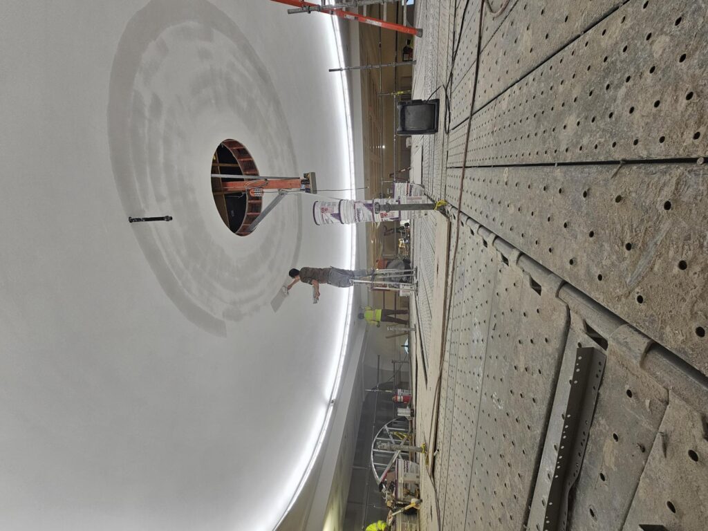
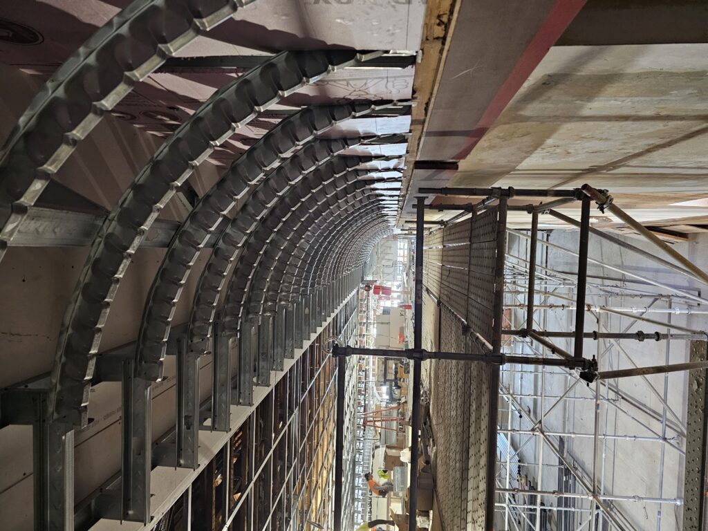
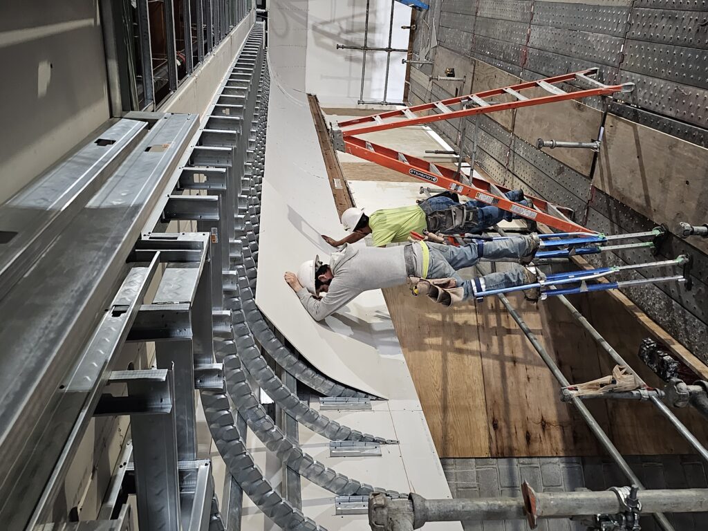
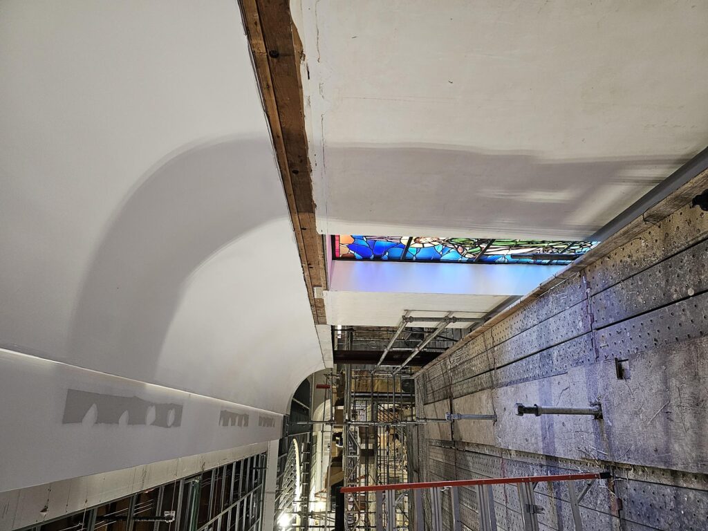
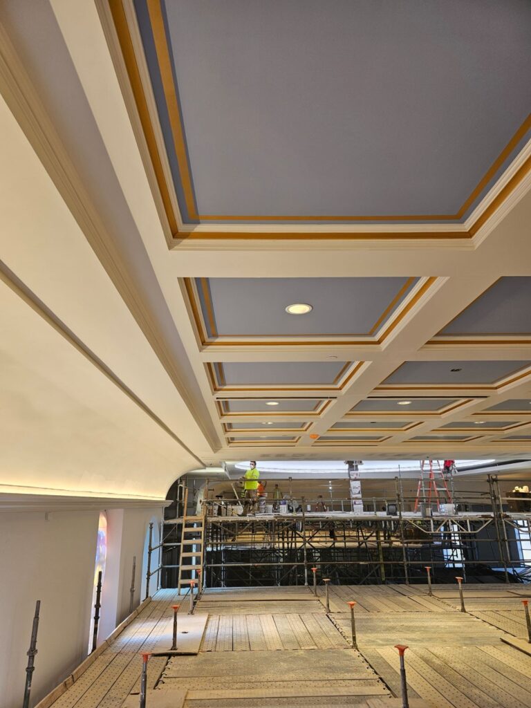
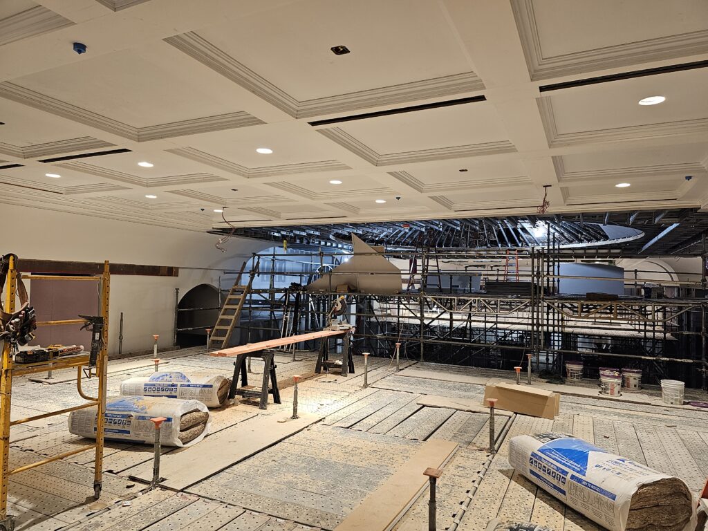
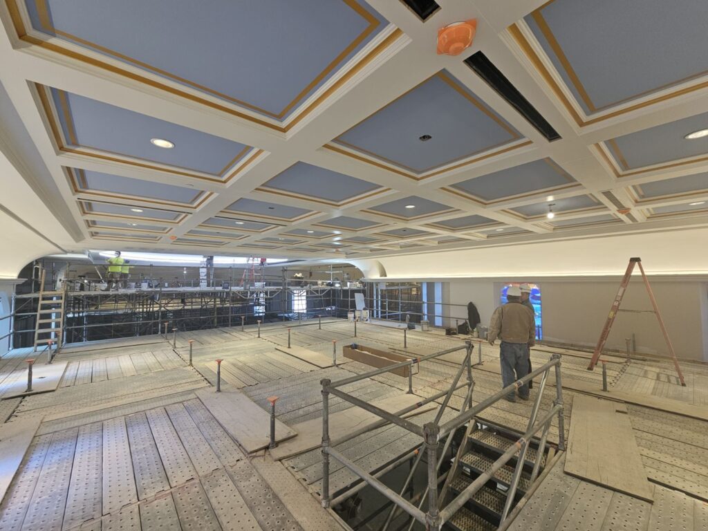
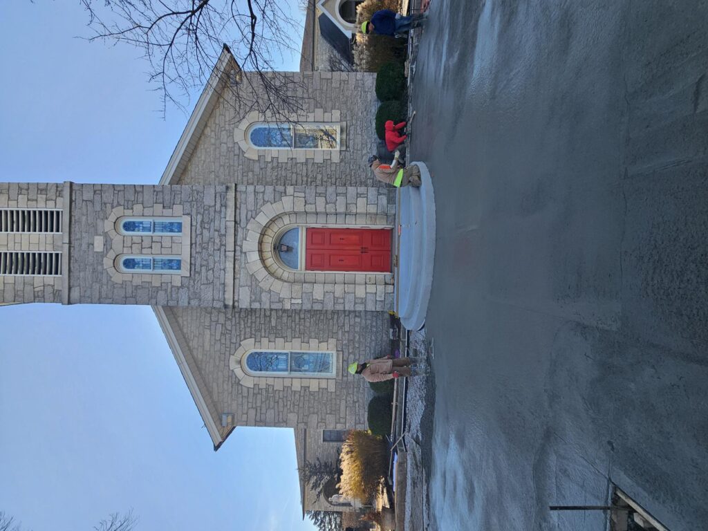
JEREMIAH PROGRAM’S OPEN HOUSE!
CAM Construction recently attended an Open House on Wednesday, October 25th to welcome Jeremiah Program into their new suite at The Gateway at Station North. CAM provided design/build CM services to help the Minneapolis-based non-profit open its 10th regional office, where they will carry out their mission of helping single mothers escape poverty and put themselves through college.
The nearly 7,000 sqft fit-out included a Board Room/Training Area, Administrative & Executive Offices, Huddle Rooms, a Family Coach Suite, a Break Area, and a Children’s Play Area. The mix of private offices, meeting rooms, and open collaboration areas, in conjunction with brightly colored walls and a generous glassline, turned this long-vacant shell space into a warm and inviting destination for the staff and beneficiaries of Jeremiah Program. CAM worked closely with Jeremiah Program to assist them with architectural layouts and designs, which not only resulted in cost savings but also provided a final product that closely aligned with what Jeremiah Program wanted and needed for the space. CAM also helped Jeremiah achieve their goals of maximizing natural light and views over the Jones Falls, providing a safe destination for mentorship and consulting, and creating flexibility for future expansion of their programs over their 10-year lease. In recognition of the services provided, the Jeremiah Program also received a citation from Senator Chris Hollen, congratulating the organization on its one year anniversary. We are proud to have delivered essential space for an organization that will become an asset for our community.


