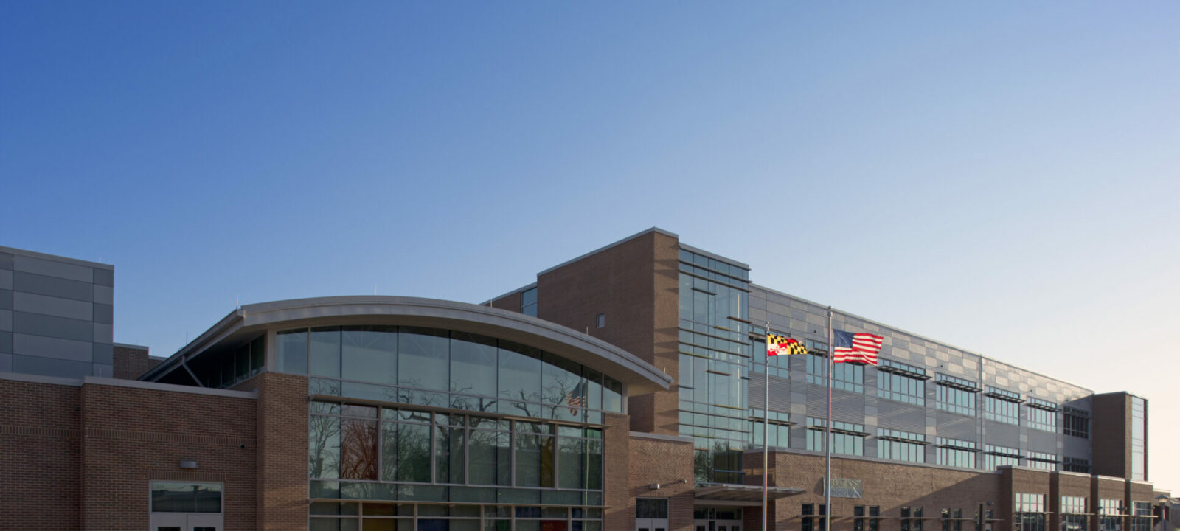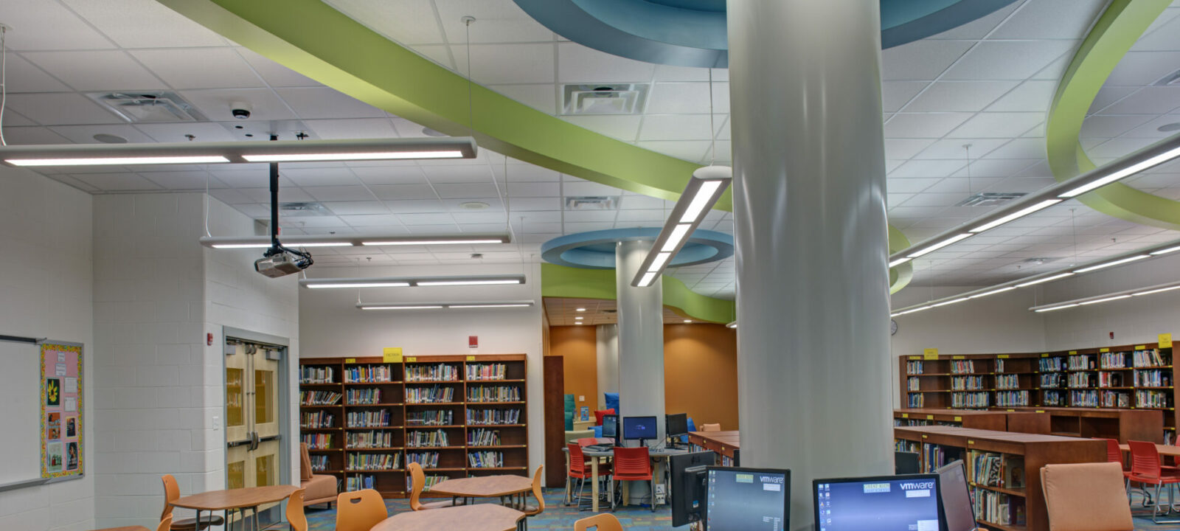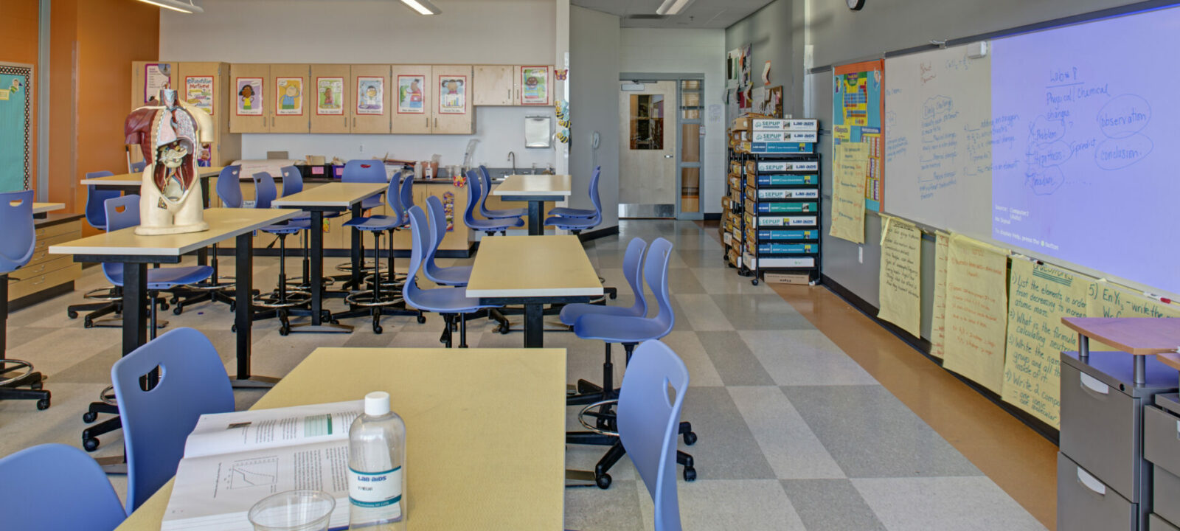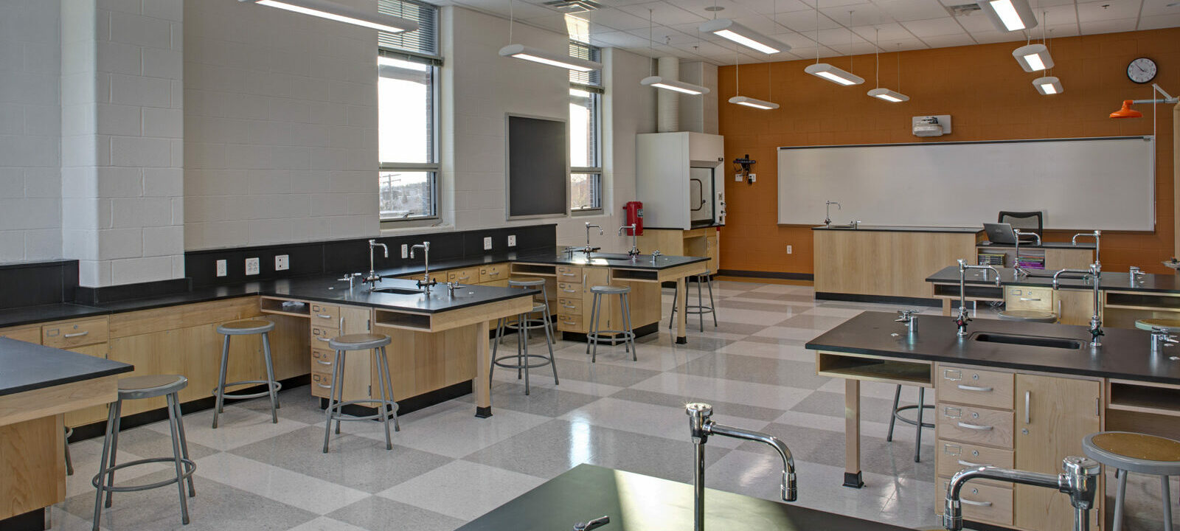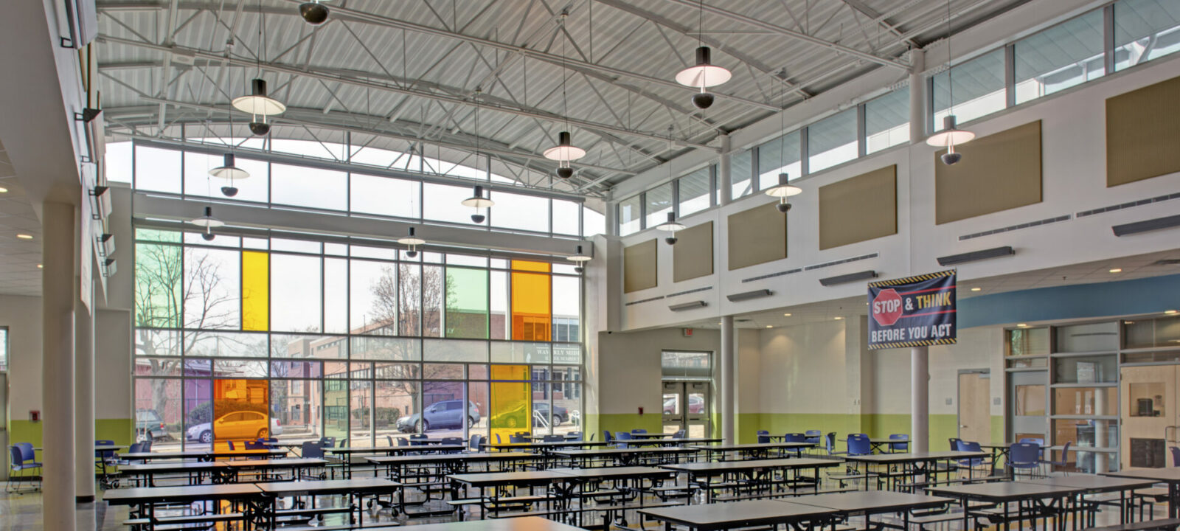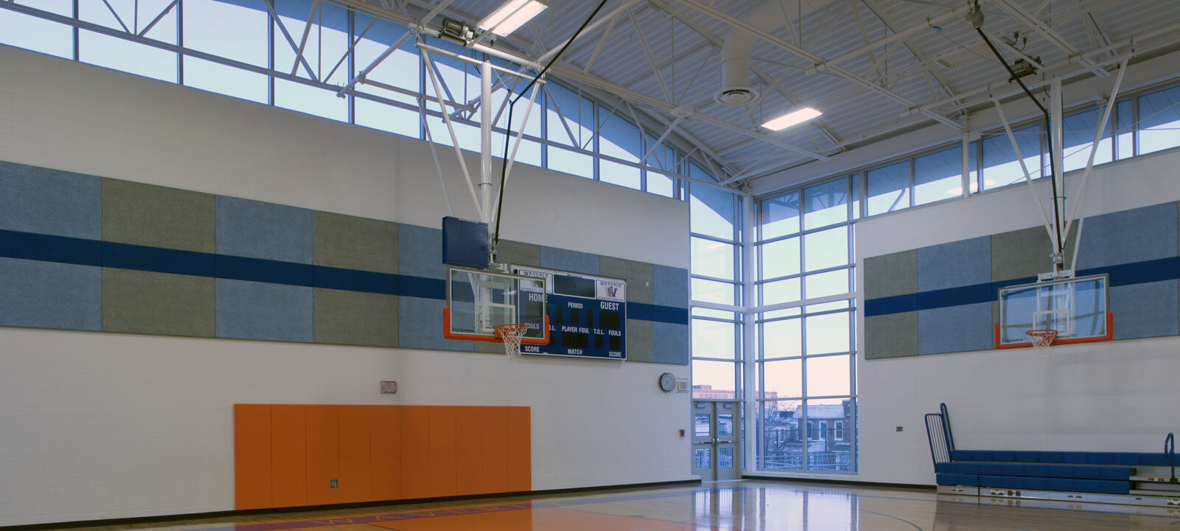Waverly Elementary/Middle School
Return to PortfolioThe new award winning Waverly PreK-8 School is a multi-phased, 3 story 130,000 square foot building including an 11,000 square foot underground parking garage. This LEED Gold Project was the first new Baltimore City School built in decades.
Special LEED features included a green vegetative roof, sunshades, extensive use of natural lighting, and high efficiency building systems. Post bid, CAM was requested to add Solar Panels to the facility, and in a design build delivery, ultimately chose to utilize roofs on both Phase 1 & 2 structures to optimize exposure.
The school houses an extensive media center, and a three story feature atrium entry which separates the cafeteria/auditorium and kitchen for community uses.
Architectural features include curved drywall and sloped acoustical ceilings, multiple styles of metal panels, a barrel vault metal roof, and two large skylights which provide natural lighting into the building core. Special attention was provided in this very tight occupied site to safely transition the middle and elementary students into this new facility.
Phase 1 of the new school has been constructed directly adjacent to the existing occupied elementary school and just across the street from the existing middle school and nearby residences.
Upon the completion of Phase I the elementary and the middle school students and administrators relocated into the new building during the winter break.
Dedication of the Phase 1 part of the school was held in early April 2014 and attended by the Governor, Mayor and other high ranking City officials who celebrated the first project being constructed under the City Schools’ aggressive program to improve their educational facilities.
Phase 2 added additional classrooms as well as a new gymnasium. The exterior of the gymnasium is adorned by relief art panels.

