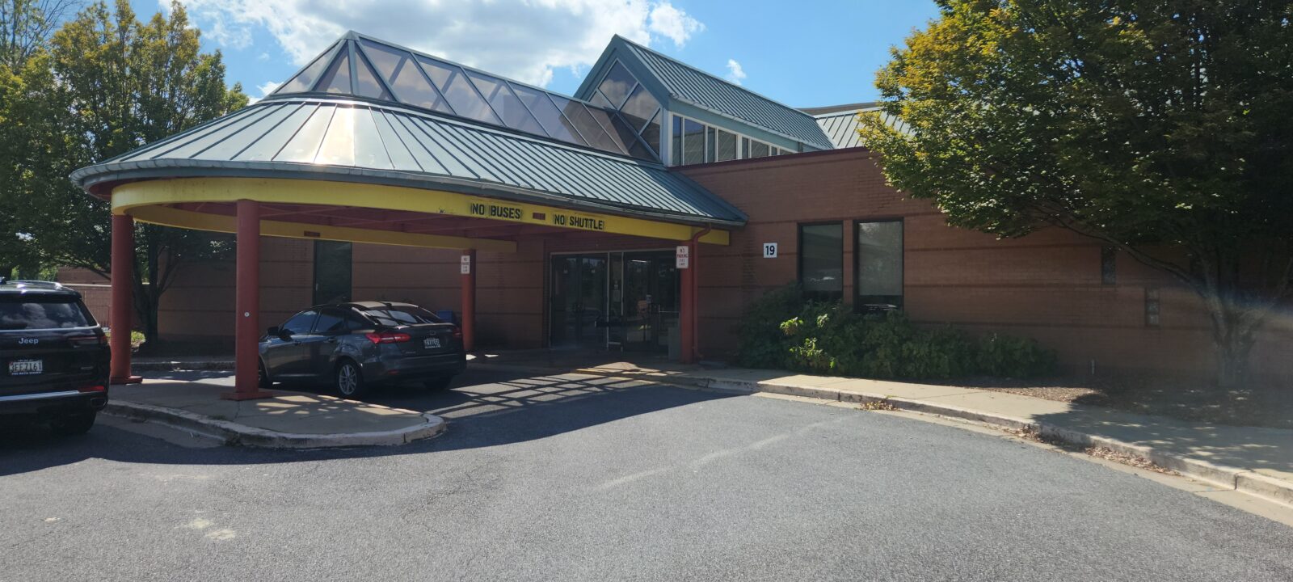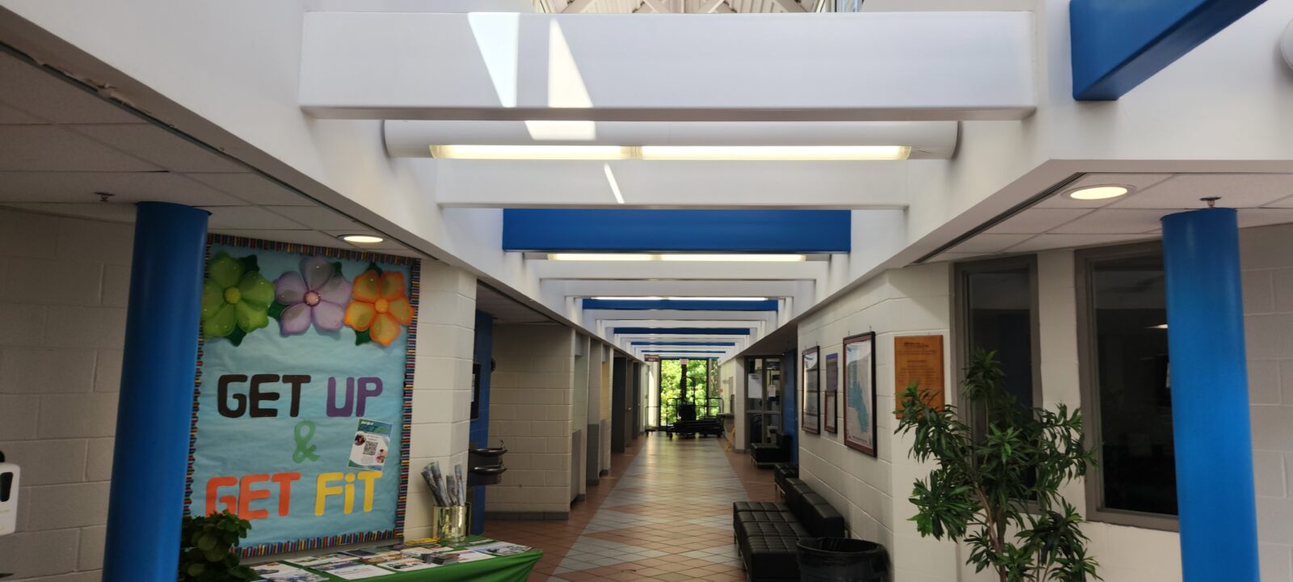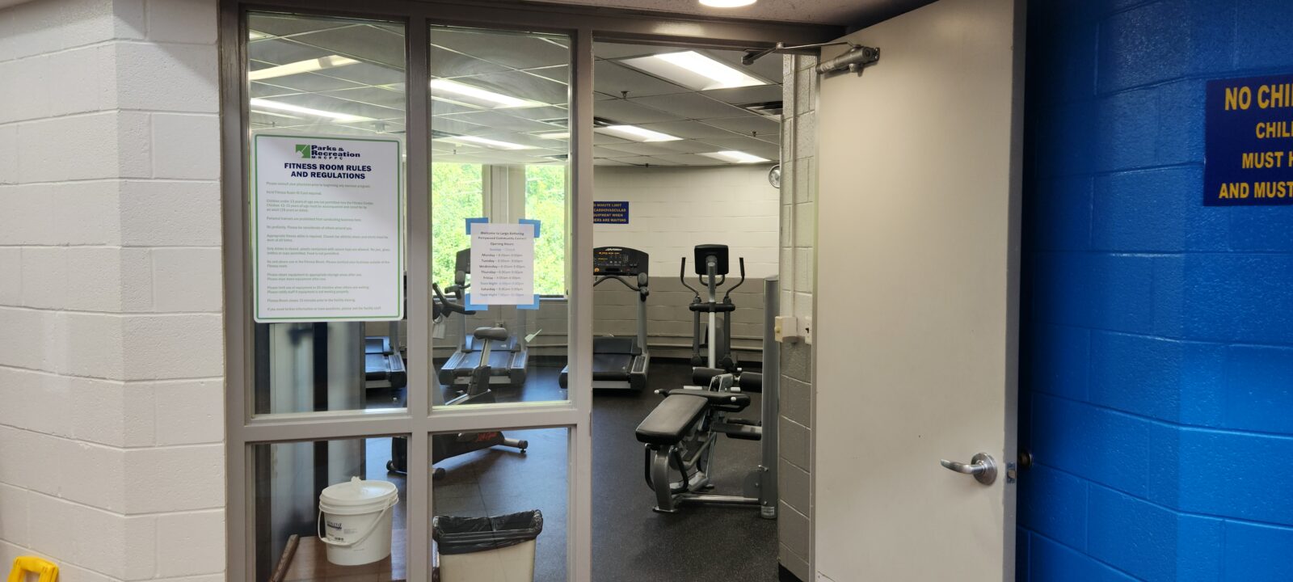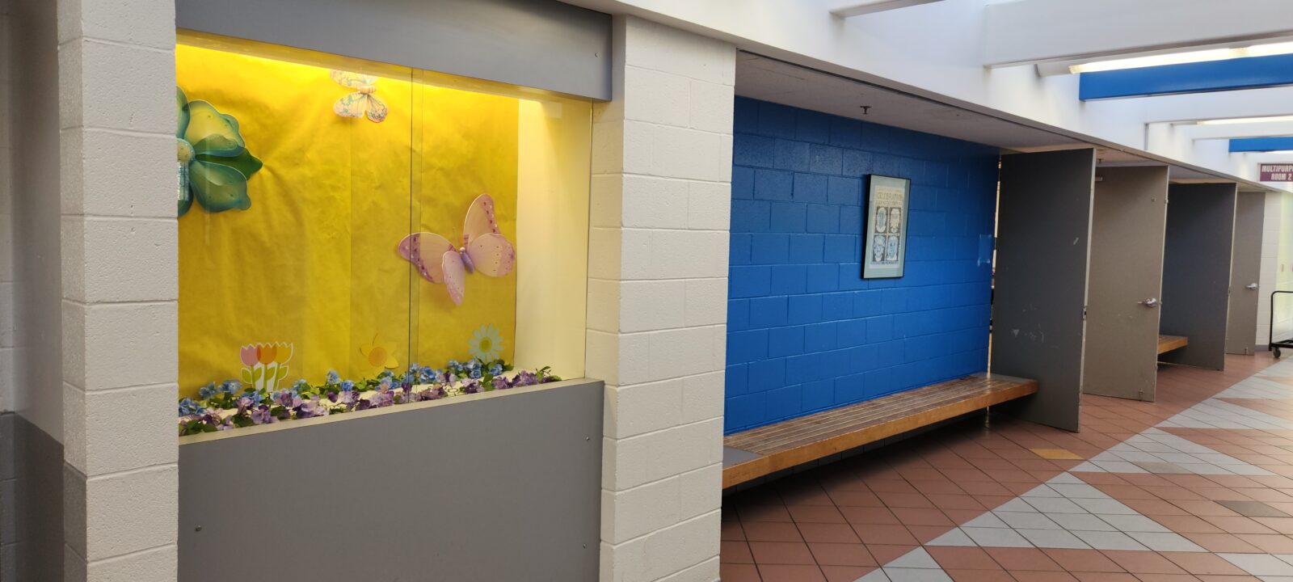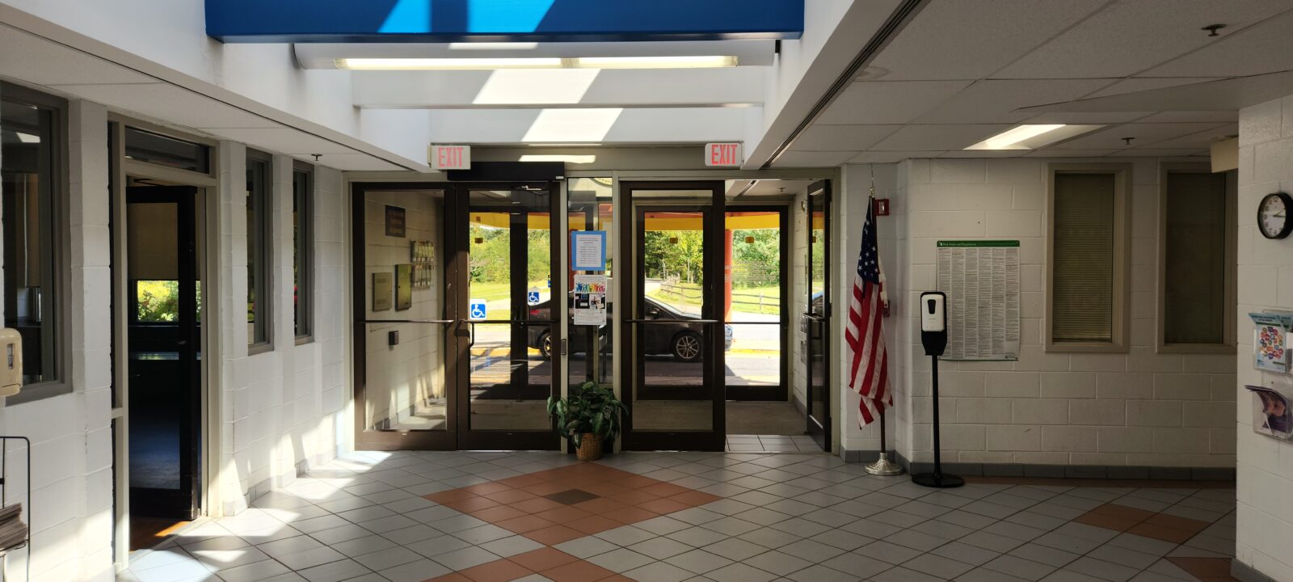Perrywood Community Park School Center
Return to PortfolioThis award winning project involved the new construction of a 70,000 Square foot, 1 story Community Park School Center adjoining an existing occupied community center which remained occupied throughout construction as well as the renovation of the connected link.
This is a state of the art facility including the installation of fiber optics for the support of a Computer Lab, Television Studio and a Media Center. The Center also contains approximately 40 other classrooms.
Food Service is provided in the cafeteria by a full service commercial kitchen. Extensive site work valued over $1 million included Bio-Retention Area, grass pavers, lighted ball fields, and several areas with elaborate play structures
The exterior surfaces used were brick veneer and EIFS. The structure was highlighted with
Clerestory windows and curtain walls with standing seam roofing.


