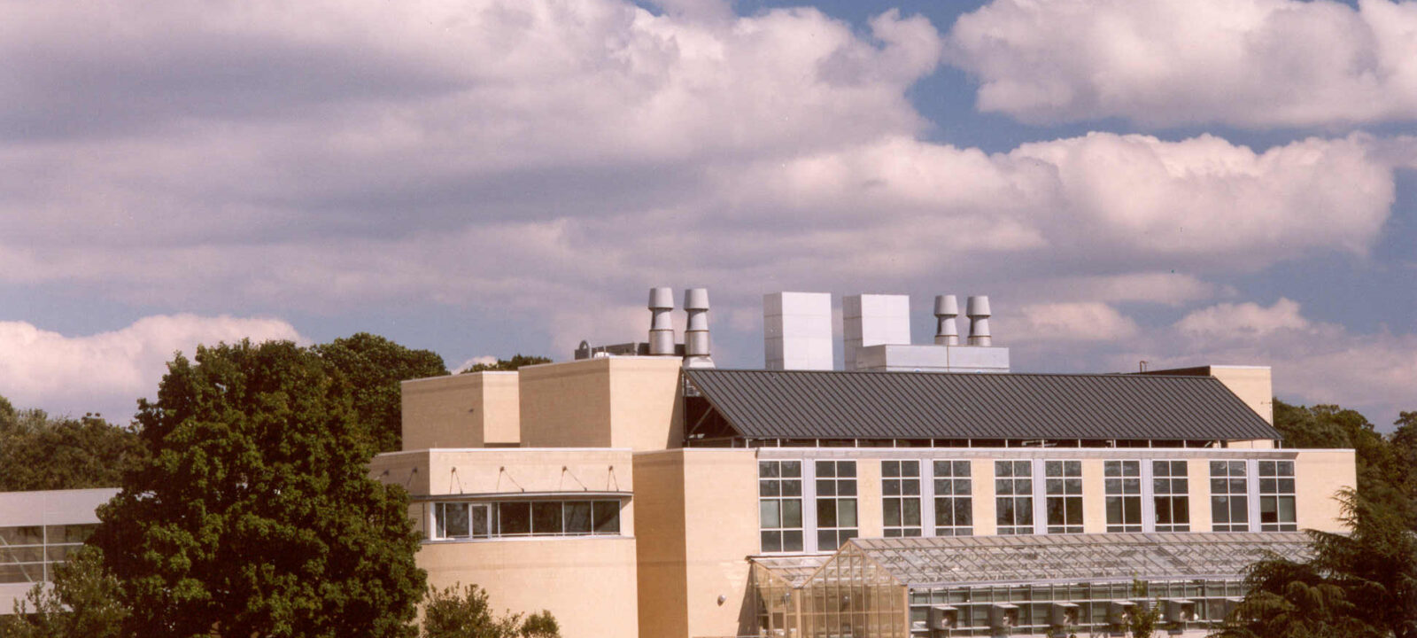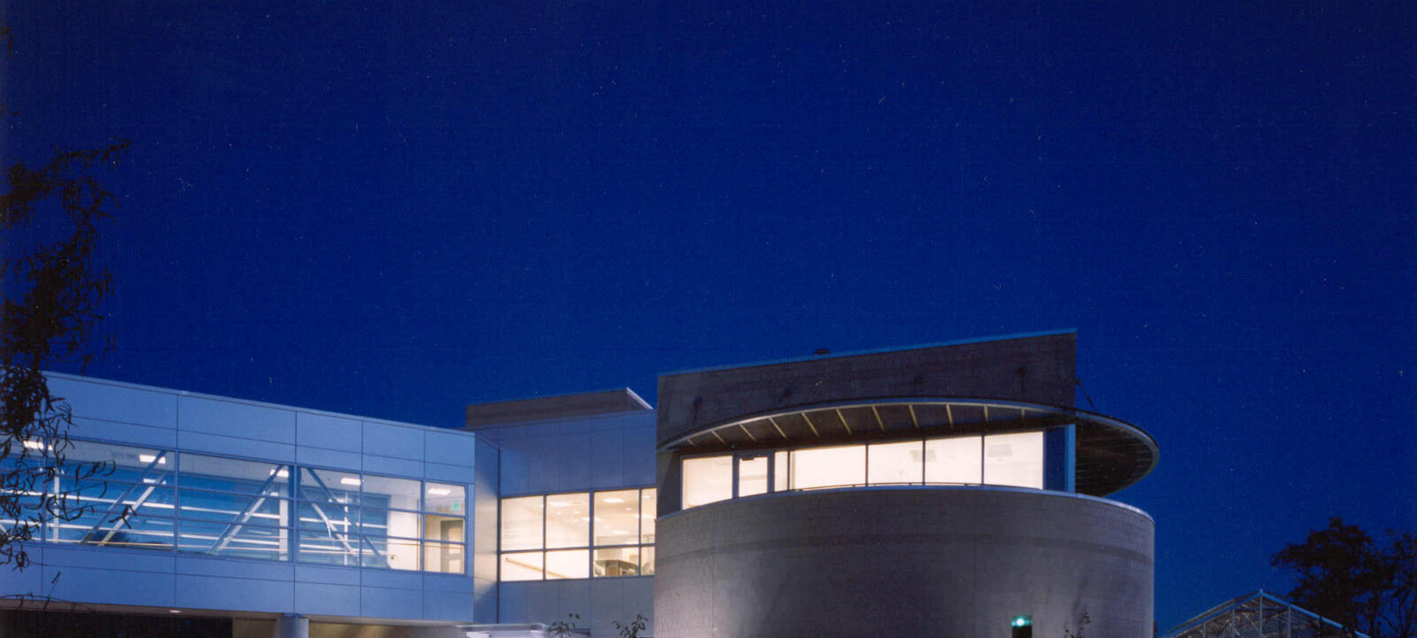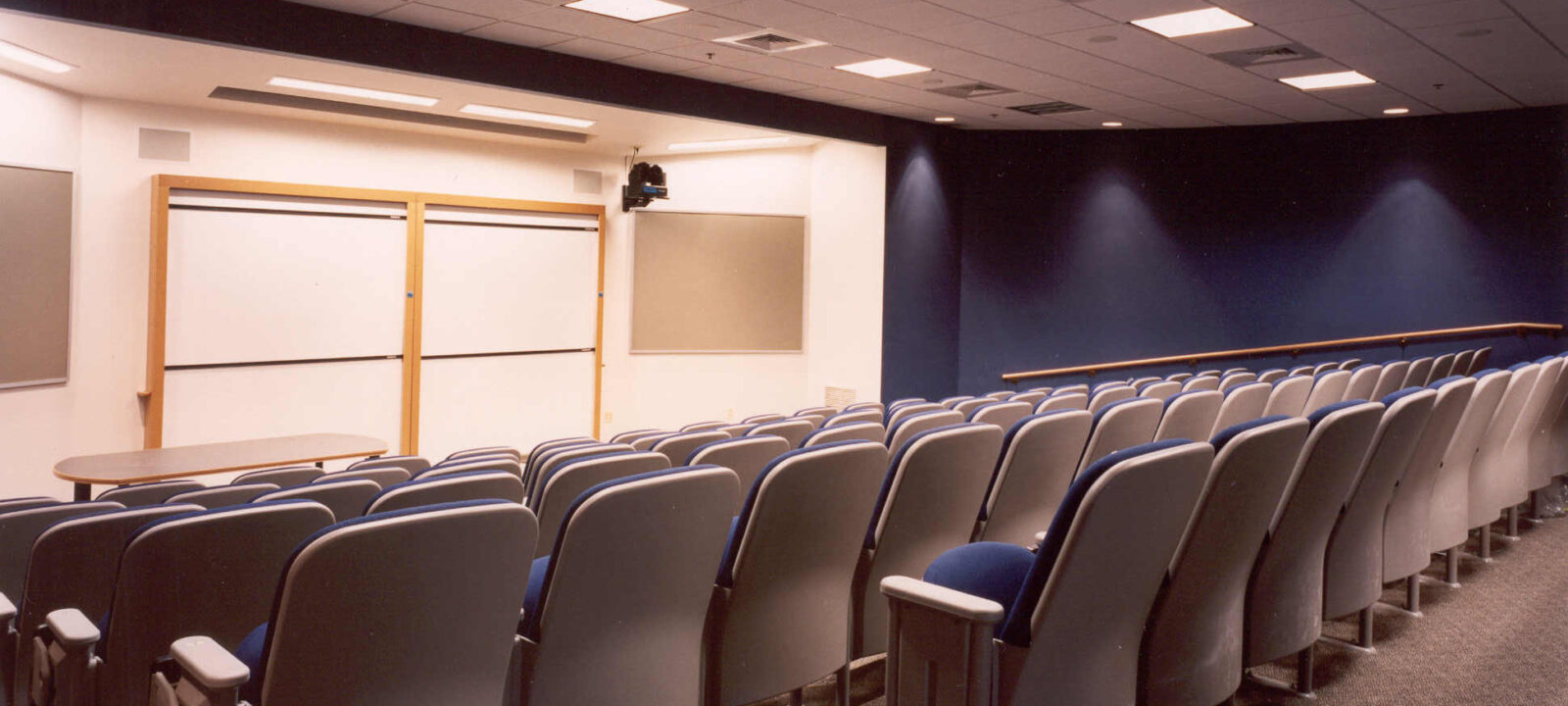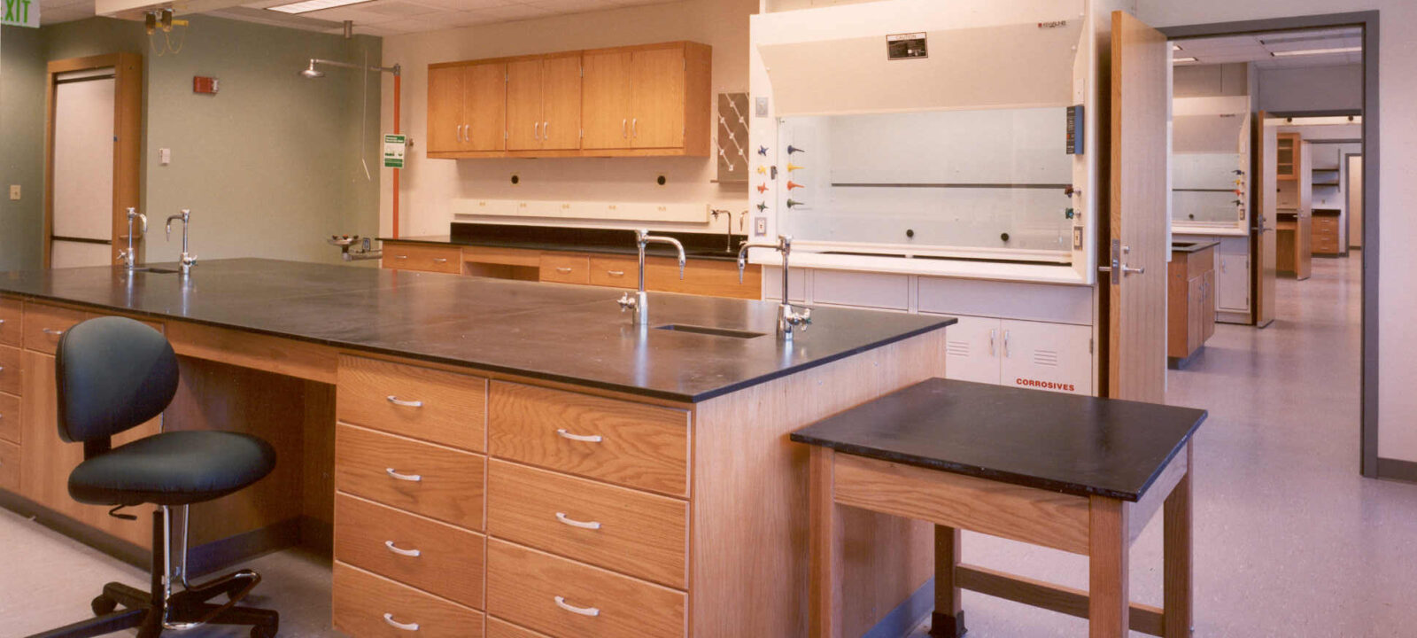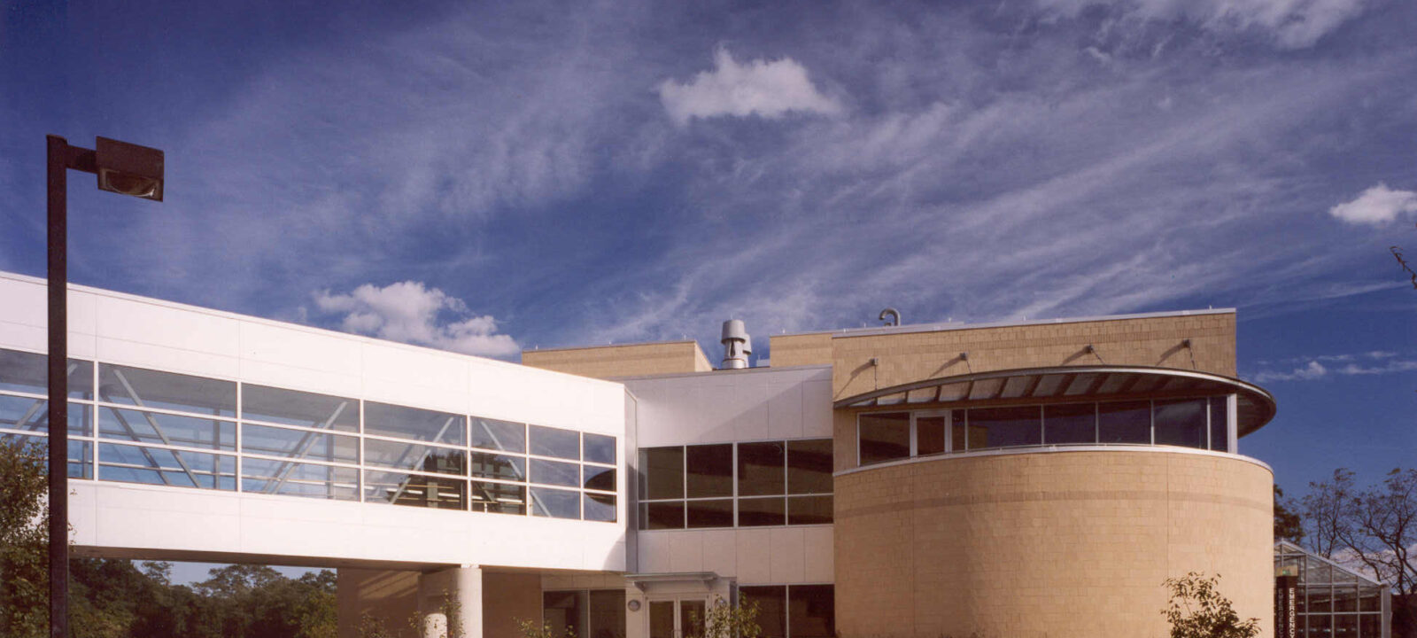Morgan State University- Richard Dixon Biomedical Research Center
Return to PortfolioProject called for the demolition of the existing Memorial Refectory Building while maintaining the integrity of the telecommunications line that passed through the basement. Other site challenges included providing new utilities that had to traverse the existing grade which is very steep, as well as controlling erosion, and access to this very constrained hillside in a pedestrian rich urban university campus.
Biomedical Research Center includes 23 specialized teaching laboratories serving the fields of chemistry, biology, and physics. Labs are comprised of extensive laboratory casework, and equipment, chemical fume hoods, radioisotope hoods, biological safety cabinets, laminar flow work stations, polypropylene fume hood, controlled environmental rooms, photo lab rooms and equipment. Seven autoclaves, inclusive of fixed and portable units, and varying sized high temp glass washers & dryers were also provided. Some of the studies include: neuro-disorders, AIDS, Molecular/ Cellular Biology, stress & cardiovascular disease.
Very sophisticated mechanical systems valued at over 5.2 million and electrical and telecommunications systems over 2 million were provided.
A three compartment greenhouse is part of the program as well. Greenhouse includes: exhaust and positive pressure fans, shade system, snow melt system, irrigation systems, fog, mist and fertilization systems, growth lights, propagation benches, etc.
Building is a 49,000 square foot, 3 story structure with concrete foundation walls and structural steel frame. Architectural features include: architecturally exposed structural steel, curtain wall, brick veneer, metal roofing and wall panels, auditorium seating, seamless vinyl flooring and raised floors.
Salvaged stone from the original Memorial Refectory building was used as facing for the new retaining walls to integrate it with the general campus aesthetics.

