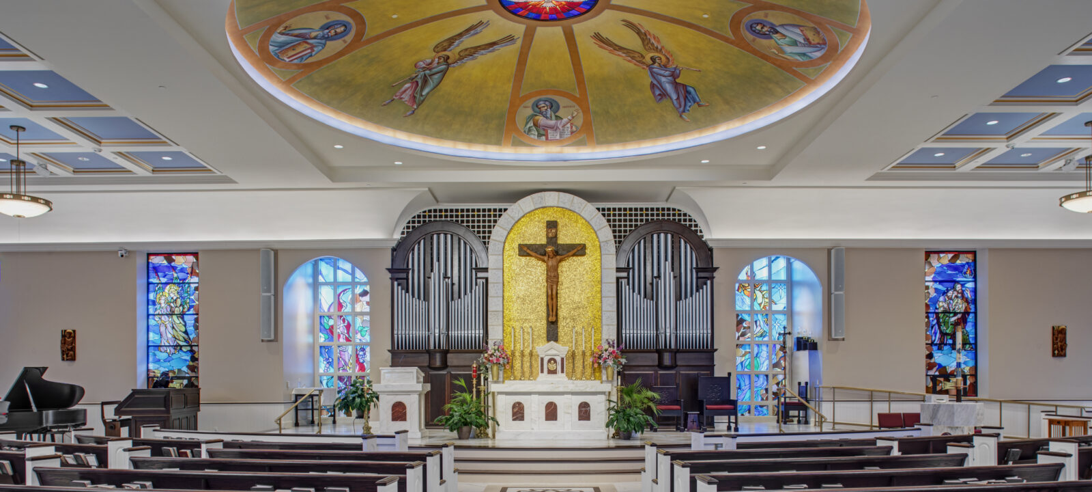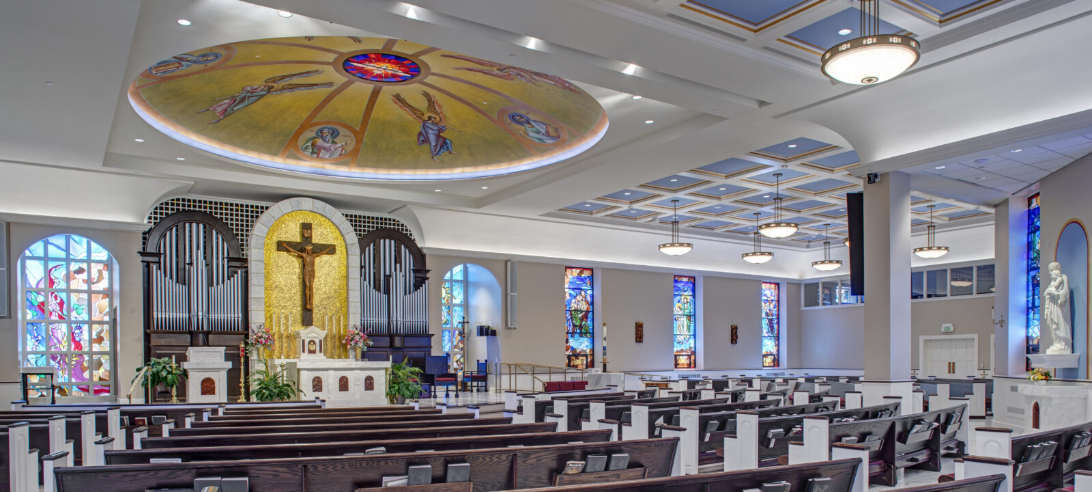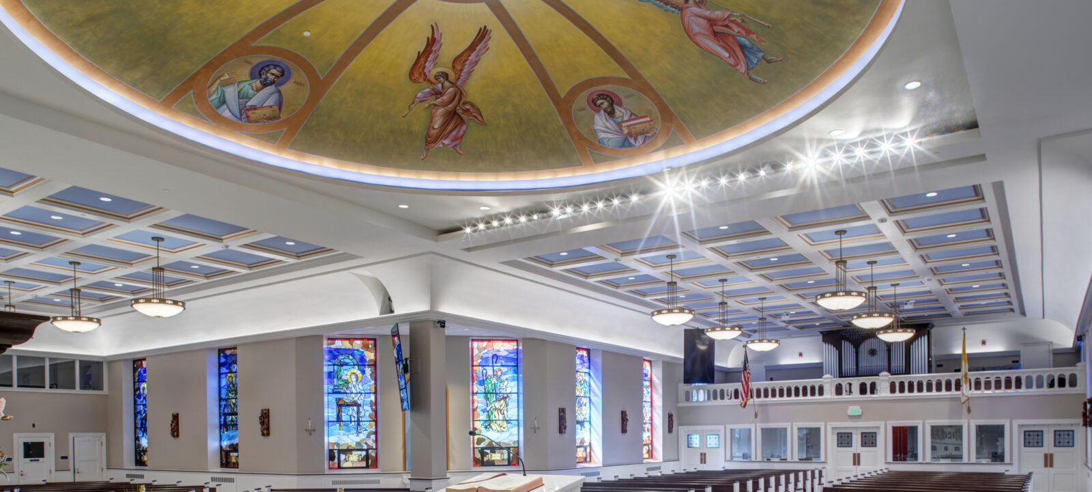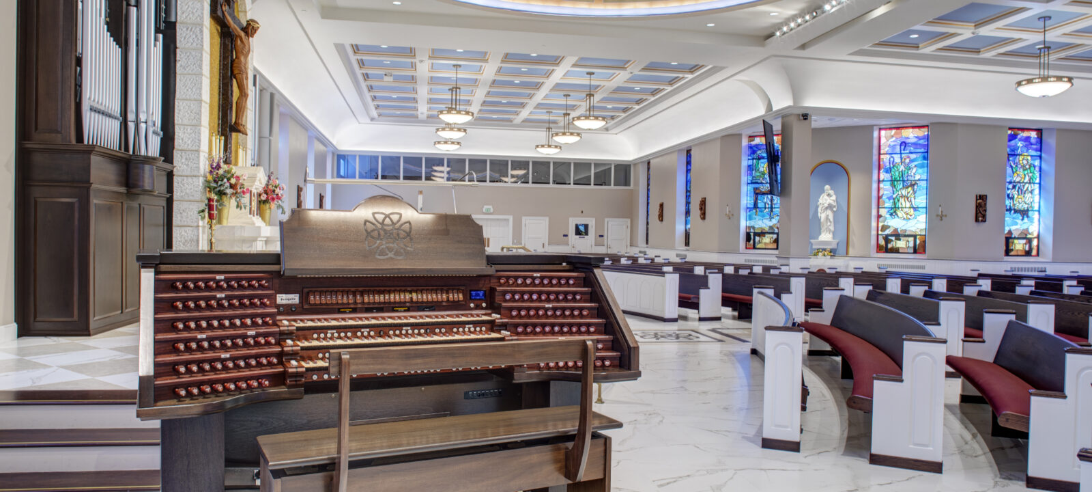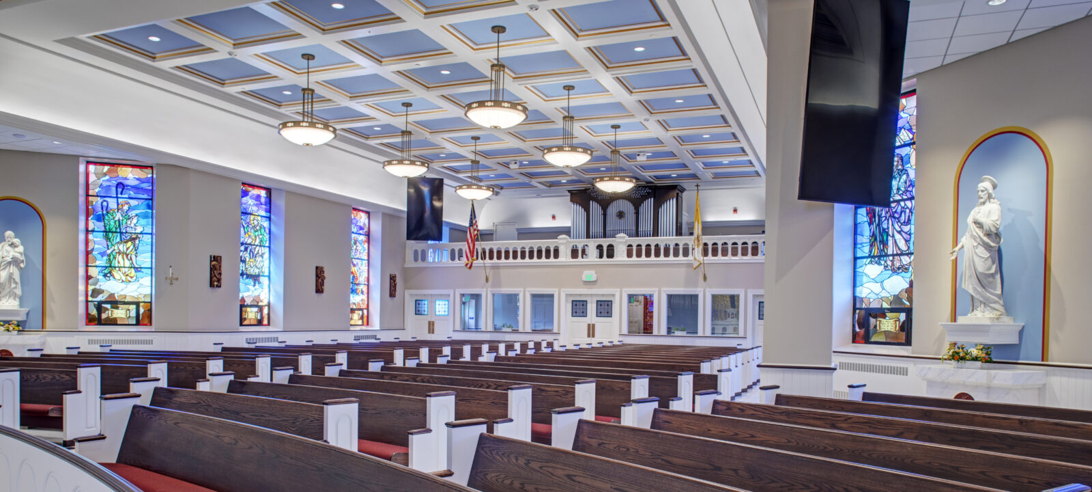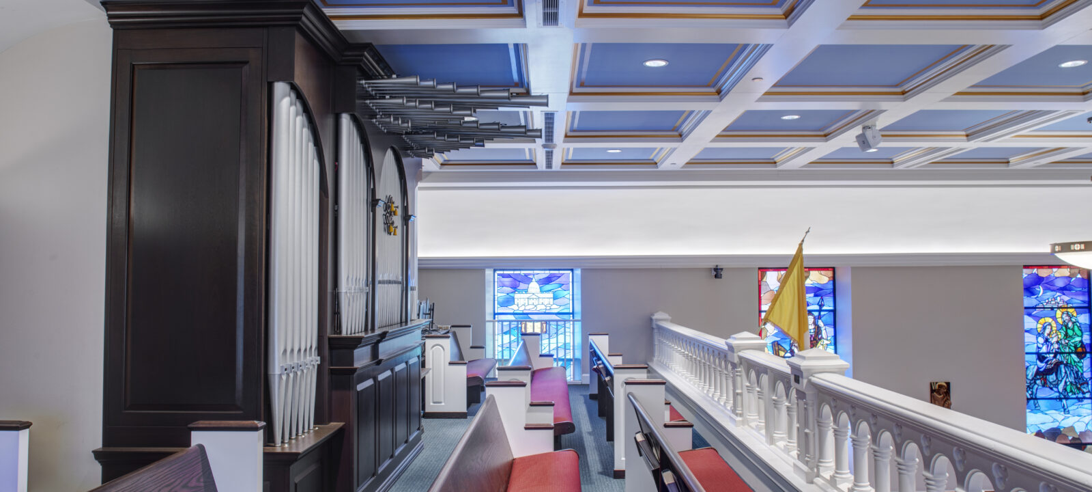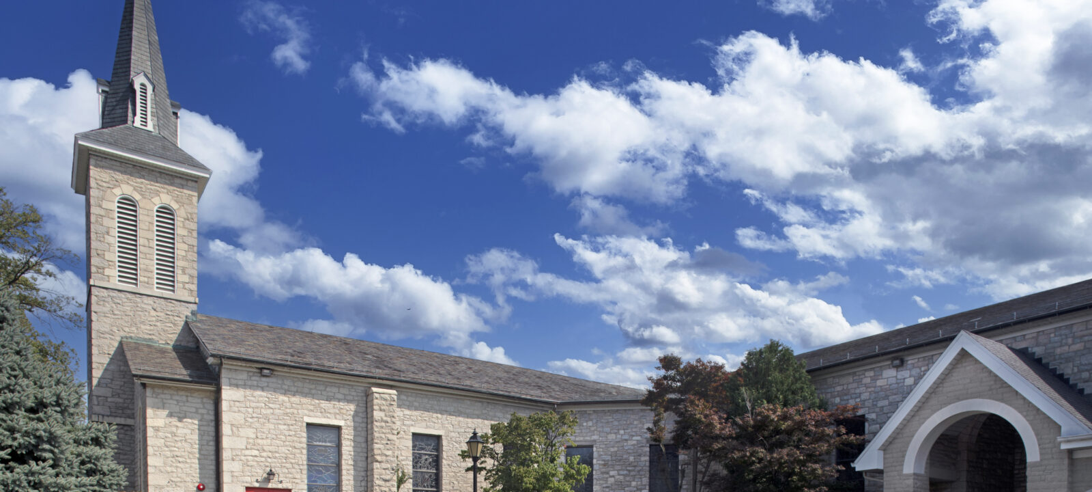St. Joseph Parish
Return to PortfolioThe St. Joseph Parish project involved two additions and a 12,000-square foot renovation of the historic St. Joseph Parish sanctuary in Cockeysville, Maryland. This project, which won the ABC Excellence in Construction Project of the Year for Greater Baltimore chapter, included additions facilitated a new radiused seating scheme that provided parishioners with better visibility of the sanctuary. To meet this objective, our team had to shore up the original structure and integrate new steel framing into matching stone veneer additions, with copper gutters, downspouts, and slate roof, all while navigating immovable obstructions (foundation rock, etc.) that were pervasive beneath the church.
In addition to exterior wall modifications and various ADA site improvements, CAM’s work included the construction of a new altar with a stone arch hand-picked from the local quarry, new radiant piping, ductwork, underground plumbing, ornamental tile flooring, a coffered ceiling system with a dome and back-lit stain glass oculus, and a radiused cornice with cove lighting around the perimeter of the sanctuary. The original stained-glass windows were protected, and four windows had to be removed and reinstalled in the new openings created by the additions. The building is now equipped with a new sprinkler system, architectural lighting, hand-crafted millwork, and a 2,200-pipe Peragallo organ that was custom-built within this space and engineered to optimize the acoustical performance of the sanctuary. Additionally, MEP upgrades were made throughout the facility to extend the life and enhance the efficiency of existing equipment.
The construction of the dome required our tradesmen to curve approximately 80 steel studs to frame the shape of the dome ceiling structure. Five layers of drywall and thousands of screws were required to achieve not only the aesthetic design intent, but also the acoustic performance goals for the dome.
To integrate environmentally conscious features to the project, our team replaced all lighting with new LED fixtures replete with automation features and daylighting sensors. Additionally, we upgraded the controls for the mechanical system, which will lead to a dramatic decrease in energy usage and optimization of the existing HVAC units.
This project required numerous skilled trades to complete the myriad challenging tasks presented. Most notably, the majority of new framing and drywall work had to be conducted from a scaffolding platform to remove the old wood ceiling without damaging the original historic wood roof framing above. This challenge was compounded by the need to conceal the new mechanical distribution throughout before finishing the installation of the coffered ceiling system. To allow for the construction of the dome, extensive modifications had to be made to the roof truss construction as well as the relocation of MEP systems whose routing had to traverse the future dome.
Several unforeseen circumstances resulted in a temporary 2-month delay within the 11-month project timeline. In the early stages of work, the rock that was discovered within the historic portion of the church required CAM to reduce the size of the planned utility room, relocate the Fire Alarm Control Panel, and backfill the obstructed half of the basement. Asbestos was also discovered within the waterproofing of the historic church and required extensive abatement that delayed critical close-in of the new exterior walls. A key design feature was to remove and replace all of the existing sloping slabs with a new flat slab; however, the existing hot water heat piping was so close to the surface that it had to be entirely removed and replaced. Various replacement piping alternatives were presented and priced, and finally approved, sourced, and installed.
Daily correspondence between CAM and the owner facilitated a safe working environment that prevented disruptions to the operations of the adjacent, occupied, K-8th school facility. To this effort, our project management team coordinated deliveries so that they would not overlap with drop-off and pick-up times for the students. Furthermore, our superintendent and project manager worked closely with utility companies so that electricity and water services were never disrupted during the school’s hours of operation.
On several occasions, CAM saw opportunities to save the owner cost by value engineering different alternatives to line items that had to be purchased. By suggesting an alternative regulation to the heating system and enlisting a different lighting supplier who could custom-fabricate a pendant fixture that was comparable to the much more expensive fixture specified, CAM was able to generate over $100,000 in savings for the owner—a substantial percentage of those line items.
This project has a significant communal impact, which CAM embraced throughout its various phases. When the church was first constructed in 1852, stones from the local Beaver Dam Quarry were used to create the building, and many of the Irish immigrant quarry workers were members of the parish. For this project, our crew created a stone arch that mirrors the original entrance and surrounds the crucifix, above the new tabernacle, to extend the sense of being welcomed just as the front door symbolizes; this was done by sourcing stone from the very same quarry from which the church was originally built. This feature not only serves as the most prominent visual focal point behind the priest during mass but also as a reminder that the parish is a place built by the community and for the community.

