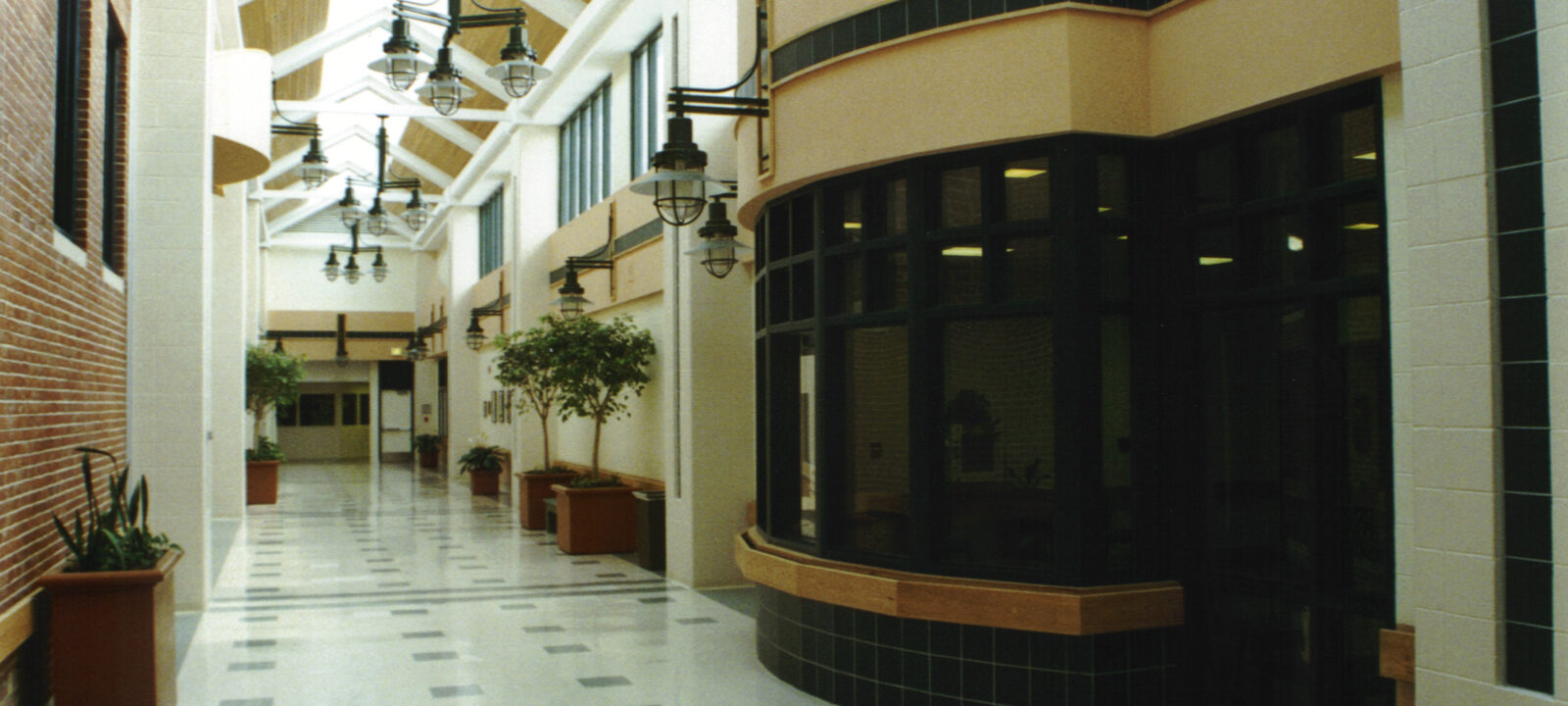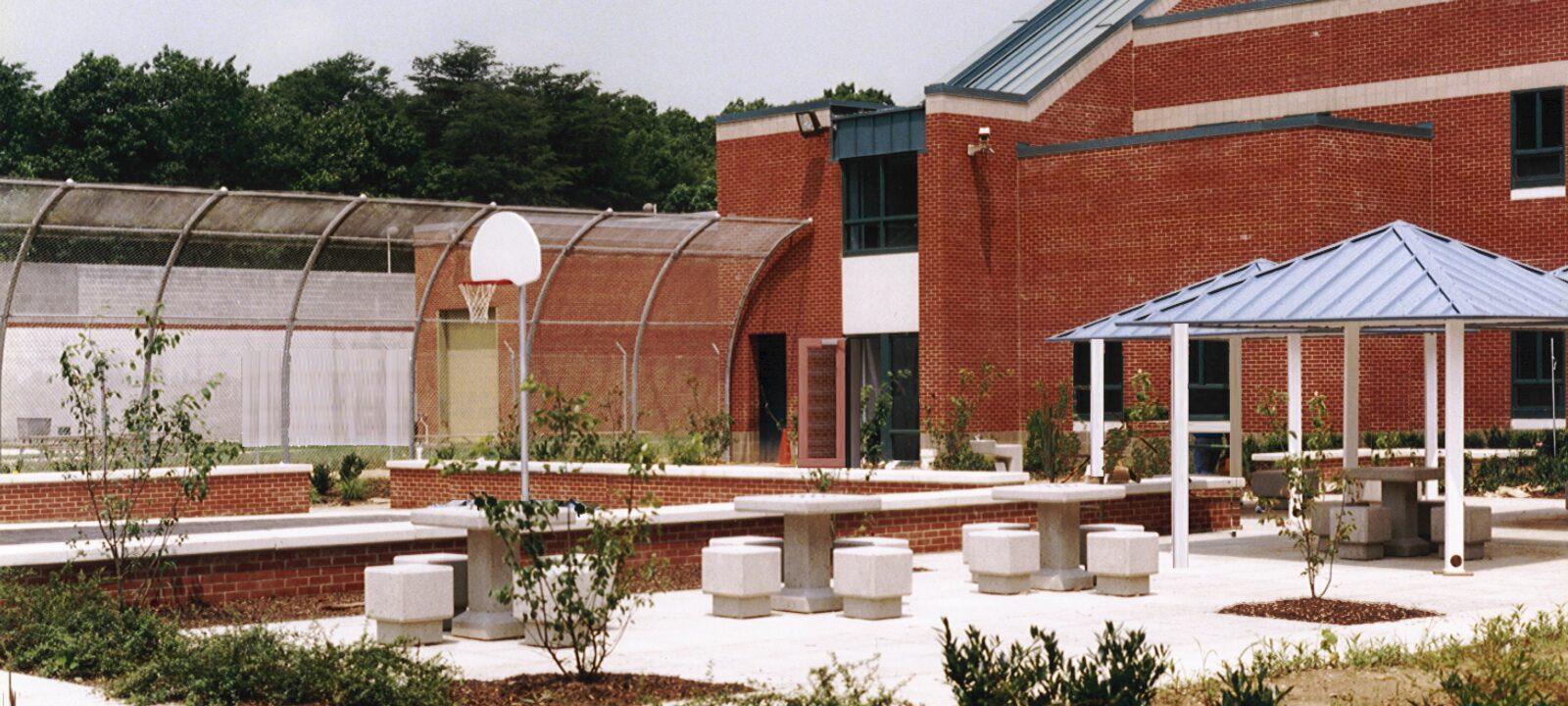Clifton T. Perkins Hospital Center
Return to PortfolioIn 1993, CAM was awarded a contract to construct a 50,000 sq. ft. addition and complete renovations to 35,000 sq. ft. of this fully occupied hospital for the inmates with mental health disorders. The gymnasium was completely renovated as were the two main east/west corridors and the boiler room, where all of the major equipment was replaced without interruption to the existing services. The project included all of the “standard” security systems as well as a card access and remote personal duress system. Special meeting rooms with operable partitions, an exercise room, library, chapel, nurses stations, and day rooms were constructed. Three major skylight assemblies exceeding 300 l.f. provide natural lighting to the common spline area which was constructed with special knock-out panels to allow for future additions. An enclosed recreation area with pre-cast furnishings and shaded pavilions, plantings and security fencing provide exterior amenities. The wood gymnasium flooring and equipment, carpeting, seamless vinyl flooring, wood plank ceilings, ornamental lighting, glass rails, oak trimmed ceramic tile flooring and special finishes belie the fact that this facility houses individuals incarcerated for emotional and mental disabilities. Much sitework was completed outside the facility’s security fencing remote from the field superintendent working concurrently inside the fully occupied building. A fast track change order to modify and secure the ductwork was issued to CAM, and work was completed without interruption to the project schedule.


