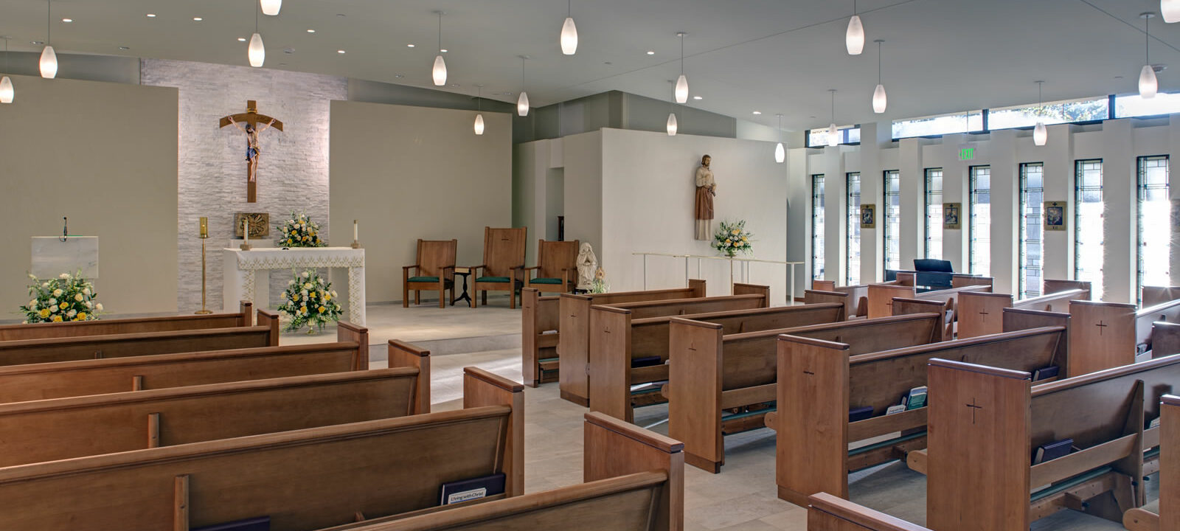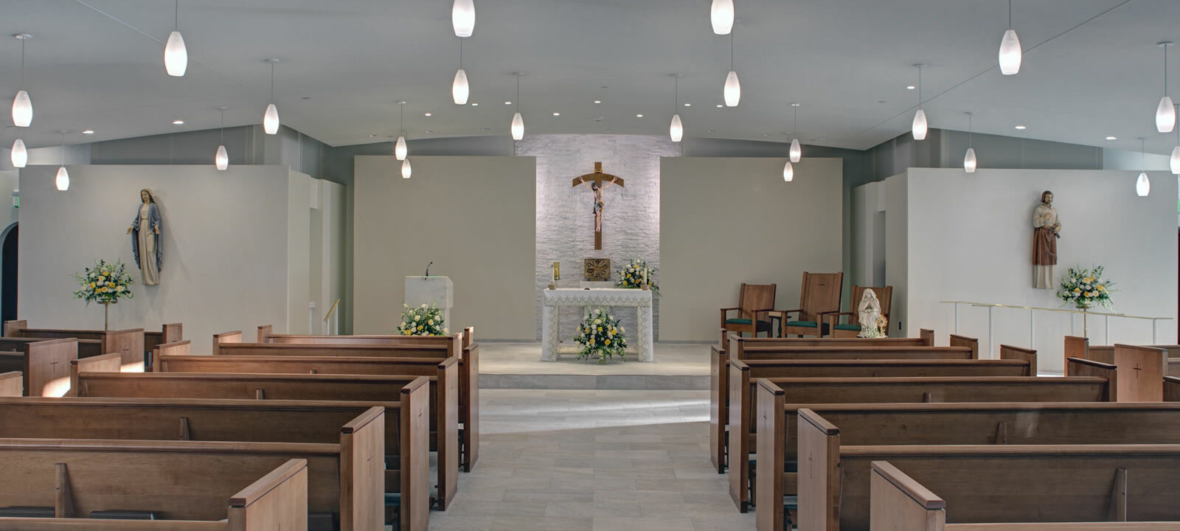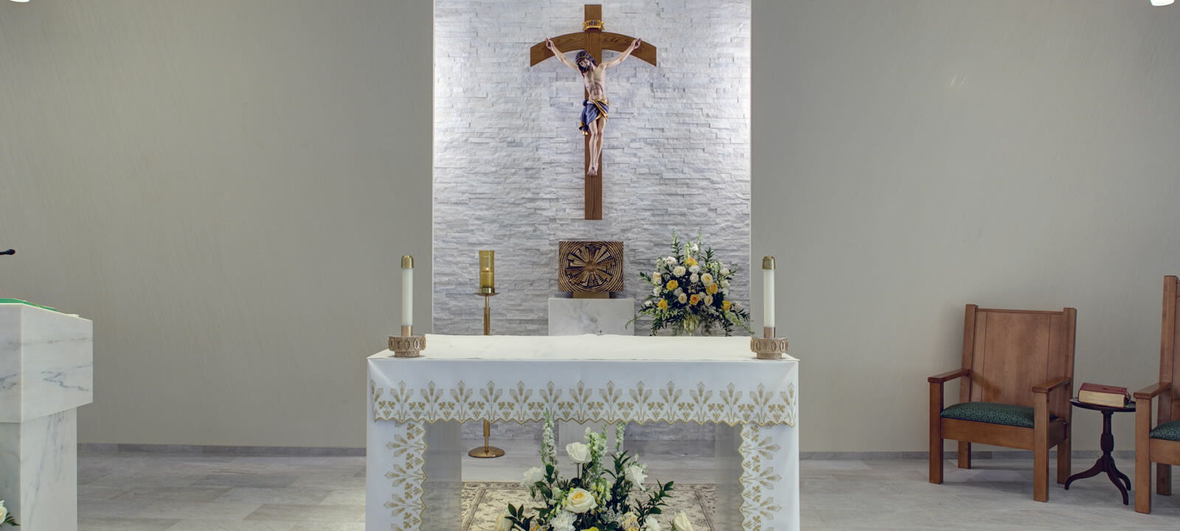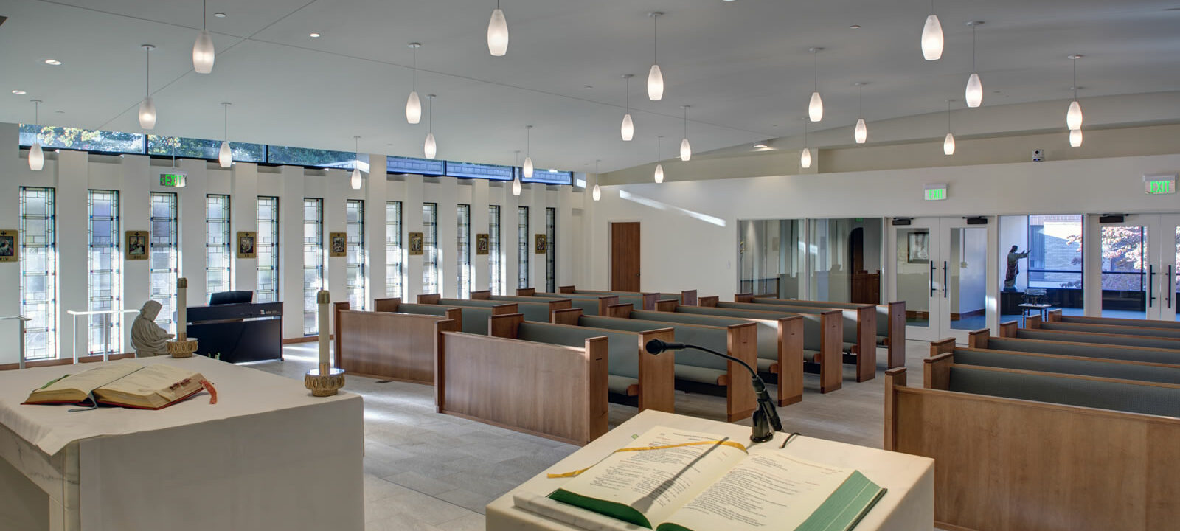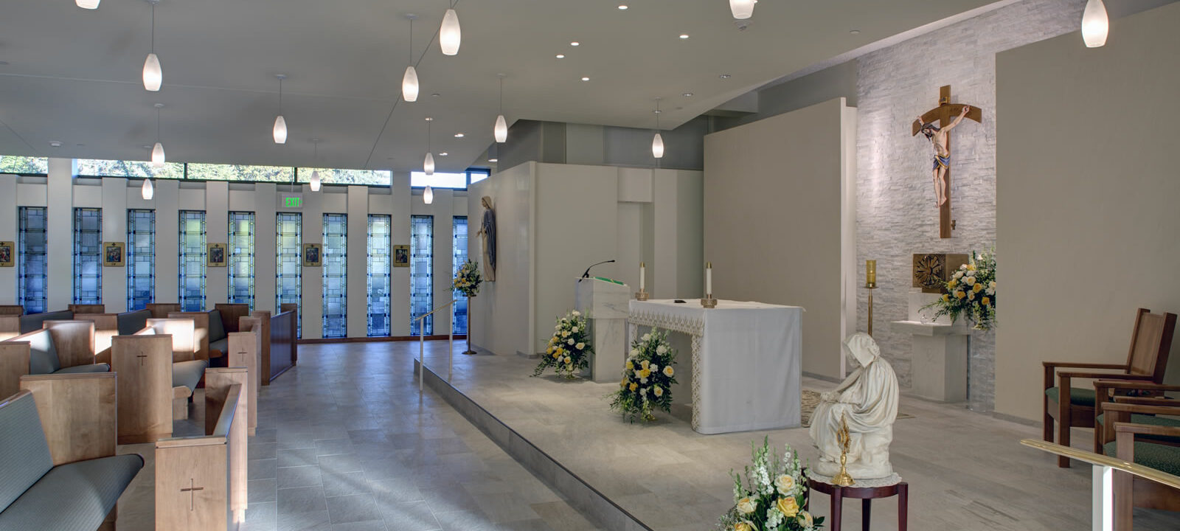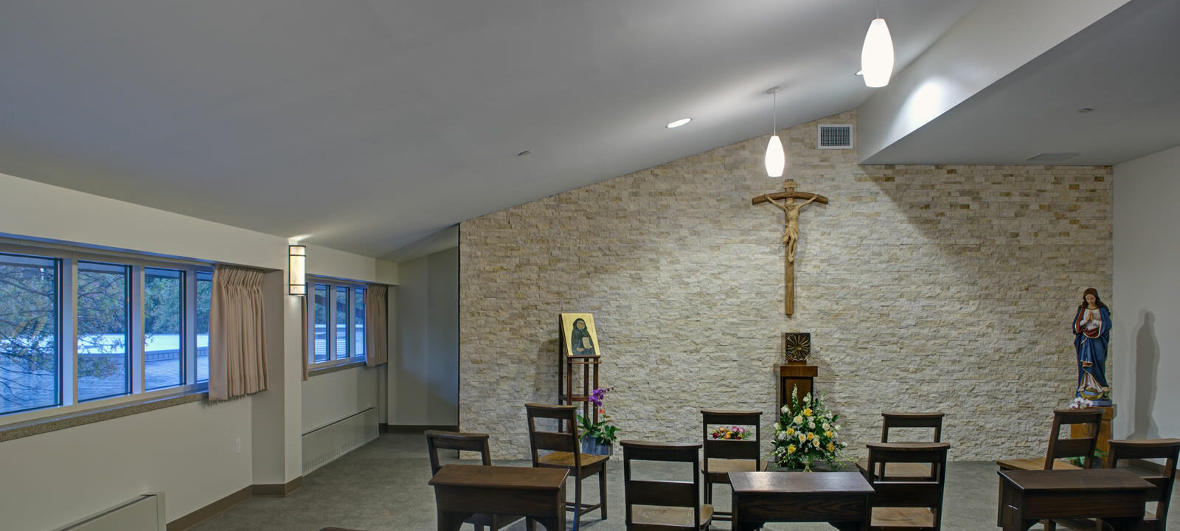LSOP St. Martin’s Chapel & Postulate Renovations
Return to PortfolioThroughout CAM’s history with the Little Sisters of the Poor at St. Martin’s Home, multiple, individual, design/build projects have been constructed within the home. One project included the completion of the design/build renovations to the Chapel, its gathering and parlor areas, and the Convent and Postulant residences.
It is important to note that all electrical, plumbing, HVAC, and fire protection work was completed and added to the existing operating systems within the home.
As with the entire project, chapel renovations included full hazardous materials abatement, removal of all but two walls within the chapel space, replacement of the existing glass panels with new handmade art glass, replacing the entry doors, and a new level five finish barrel vault ceiling was added. All of the electrical and HVAC equipment is housed above the ceiling. Lighting is provided by 46 pendant lights, high-hat perimeter, and accent lighting. The lighting system has eight dimming zones to provide multiple configurations for the various services. The high ceiling at the perimeter of the chapel was constructed as a drywall cove that was sprayed with an acoustic treatment.
The newly constructed altar platform, with its ramped entry, consistent with the remainder of the chapel, is finished with specially selected 16”x 32” stone tile flooring. At the altar area, hand-finished plaster accent walls draw the eye to the stone-clad wall behind the crucifix. Niches for artwork and side adorations were constructed, and the arched drywall openings on either side of the altar area lead to the sacristies and celebrant’s restroom. Included in the Chapel renovation project were the renovations to the gathering/parlor area and work to the offices adjacent to the gathering area.
Two of the many unique challenges of the project included ensuring sound attenuation for the air handling units located directly behind the altar as well as matching the marble of the liturgical furnishings, which were removed, protected, and re-installed. The marble was finally matched by using reclaimed and re-cut materials specially fabricated for this project.
Similarly critical to the Sisters were the light level and the comfort of worshipers via the spacing of the pews. These decisions were finalized only after visiting and documenting finished spaces in three similar chapels.
The Postulant and Convent area renovations included a total gut, hazmat abatement, and total systems replacement. Major structural modifications to the roof allowed for a new clerestory on the second floor; new shingle and flat roofs were constructed as well. An elevator was installed within the modified existing shaft, and new windows were also installed on both floors. Further additions include construction of the bedrooms and bathrooms for the Sisters and Postulants, a library, exercise room, laundry, refectory, pantry, offices, archival storage, and a devotional chapel within the Convent. The simple yet detailed finishes provide the Sisters and their guests with a welcome place of respite from the round-the-clock duties serving the elderly residents.
As with each of the previous projects on this site, CAM’s work had to be scheduled so as not to interfere with the ongoing activities of the home, and to minimize disruption to the population, staff, and the Sisters themselves.

