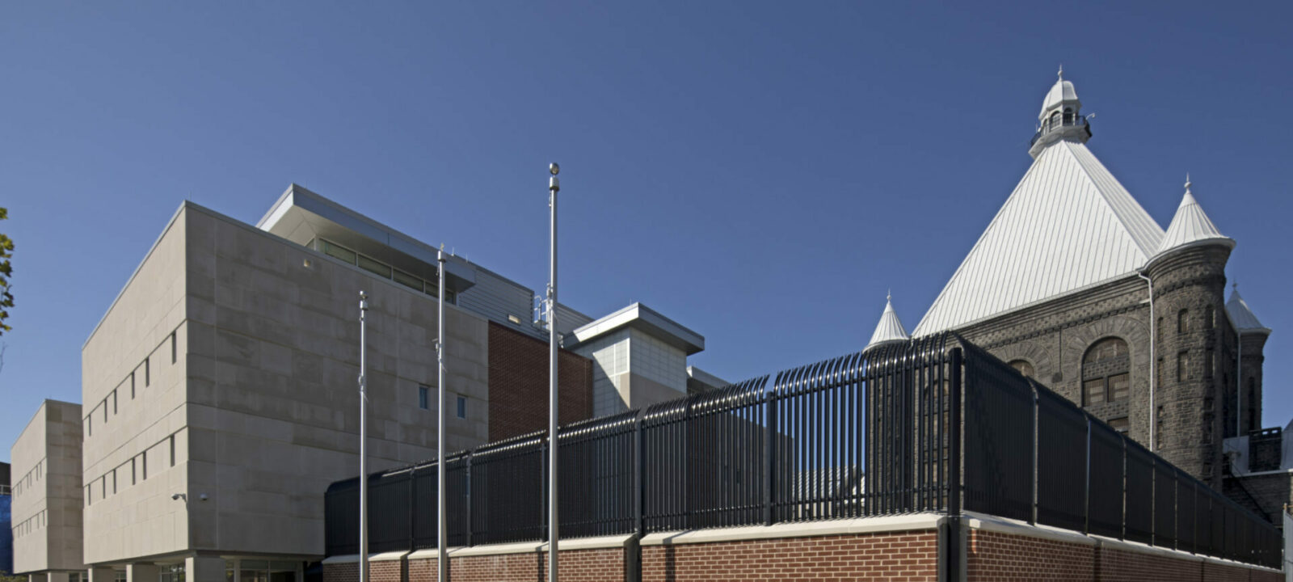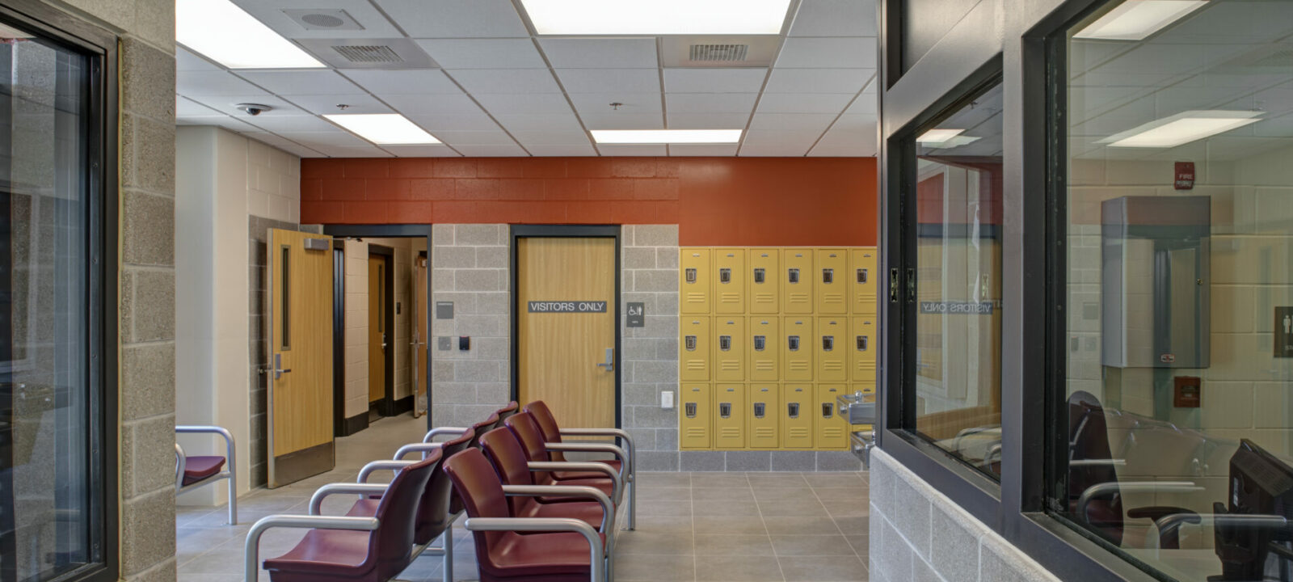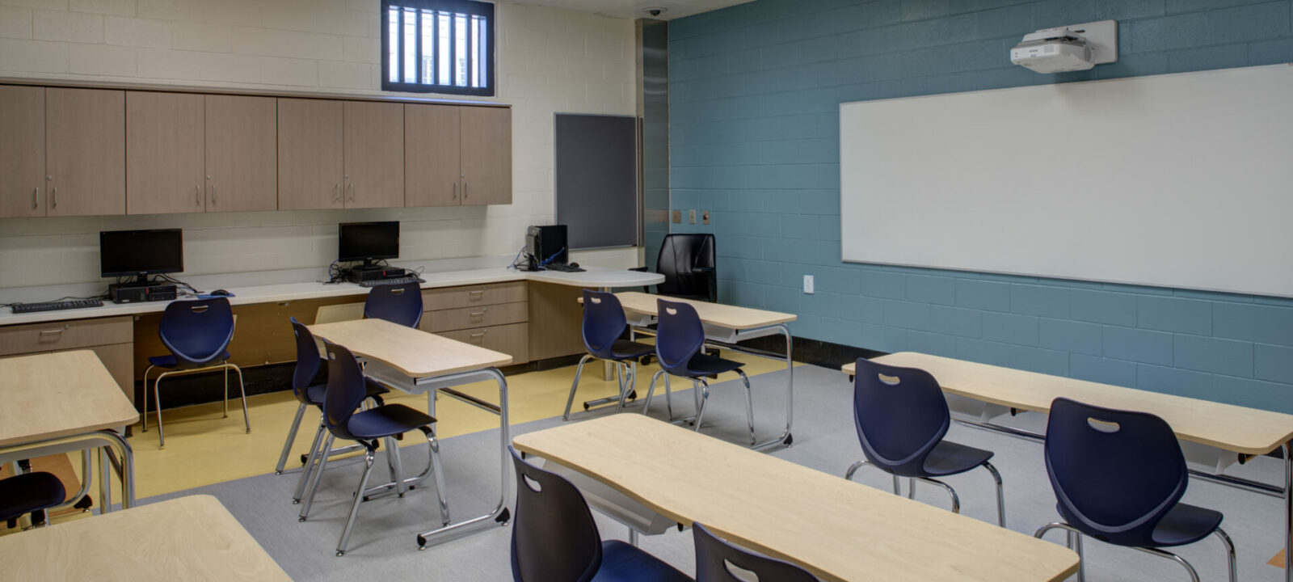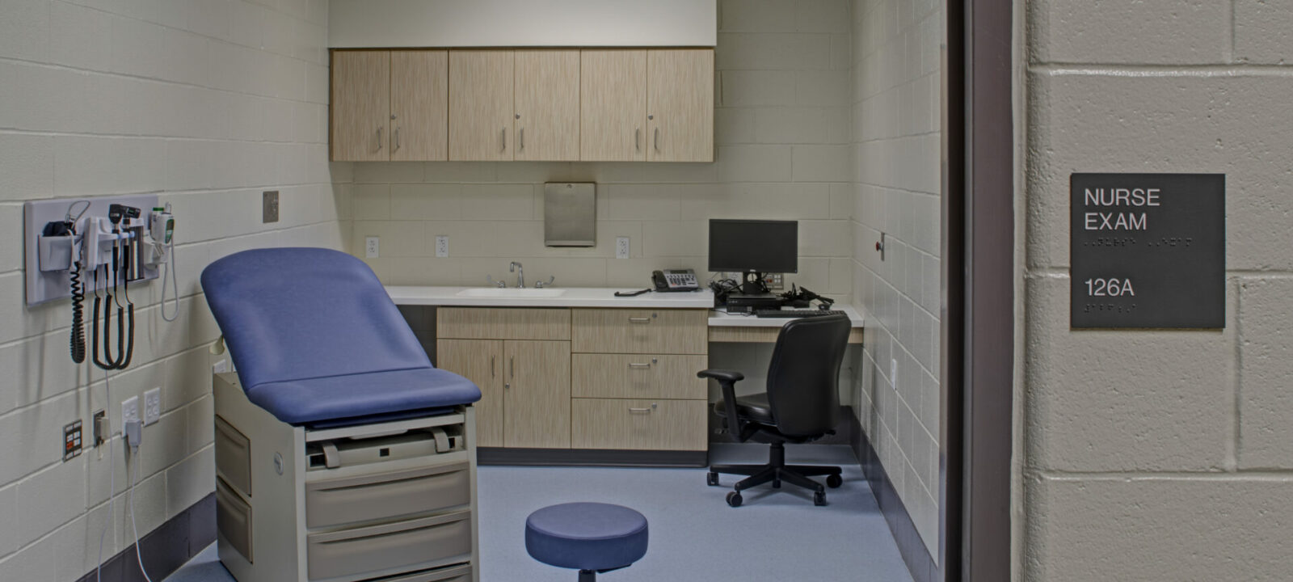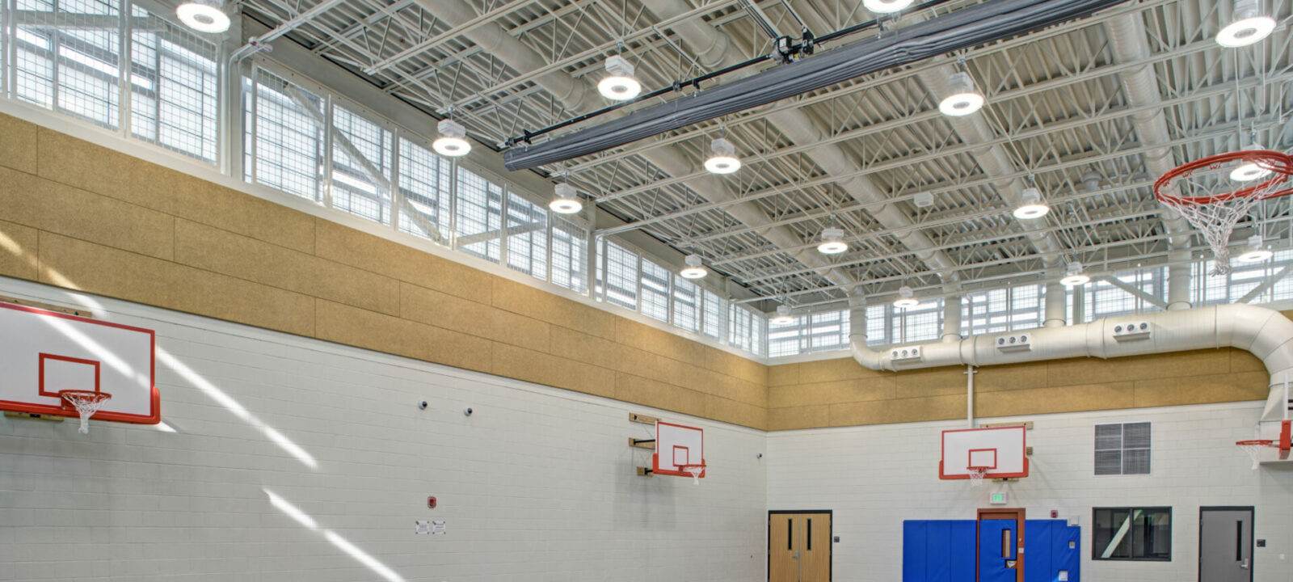Youth Education and Rehabilitation Center
Return to Portfolio
The Youth Education and Rehabilitation Center (YDC) is a 81,000- square foot facility that houses 60 detainees and is located on Greenmount Avenue in Baltimore. Located at the northeastern corner of the Correctional Complex campus, the facility comprises new construction and renovated areas formerly occupied by the Baltimore Pre-Release Unit. The new construction was in place of the main facility of the Baltimore Pre-Release Unit, which was demolished for this project. The area that was renovated was part of a former warehouse building.
The YDC is a dedicated pre-trial facility for youths that provides the extensive support services required of a juvenile population, including a full educational program operated by Baltimore City Public Schools. The facility also includes medical and mental health as well as athletic/recreational spaces geared toward the specific needs of a youth population.
The pre-trial center will provide educational and service benefits to its occupants. This new center will provide the mandatory sight and sound separation from the adult population, while allowing the occupants to take part in an educational program operated via Baltimore City Public Schools. Before this facility, the youth population was detained with hardened criminals, as they awaited trial without the ability to take part in educational and rehabilitative services.
The educational wing separates the school from housing, which will increase a sense of normalization for the youth population. With spaces like state-of-the-art classrooms, a full-sized gymnasium, art-room, media center, and collaboration centers, this facility will focus on educating and rehabilitating rather than just housing its occupants.
The building offers the ability to provide a full assortment of medical servicing capabilities. The facility includes a medical infirmary, full dental clinic, exam rooms, isolation rooms, psychology and behavioral health services and dialysis, and a spacious waiting area within the medical wing. This medical/health wing was designed and constructed around the specific needs of a juvenile population.
The facility achieved LEED Gold certification. A few of the integrated sustainable features include urban site selection and site density, reduction of water usage, a highly efficient building envelope, high-performance HVAC systems, efficient LED lighting sources, and recycled or readily renewable materials and finishes.

