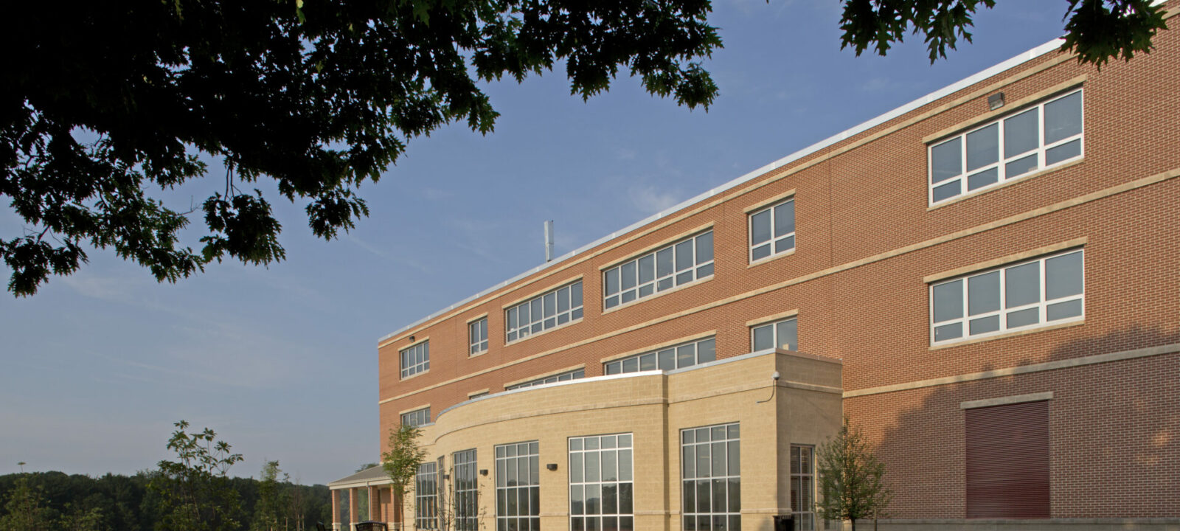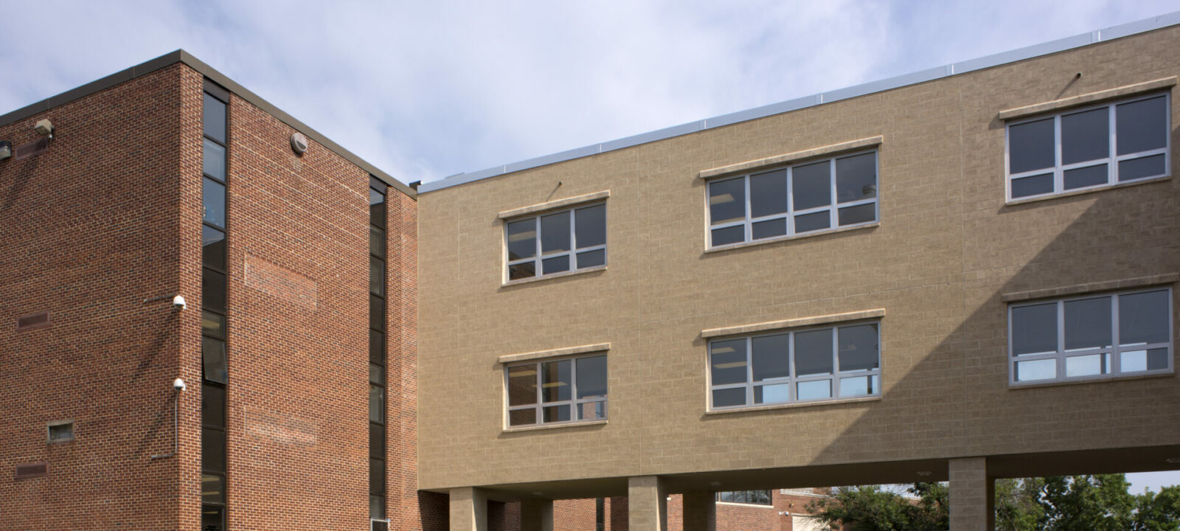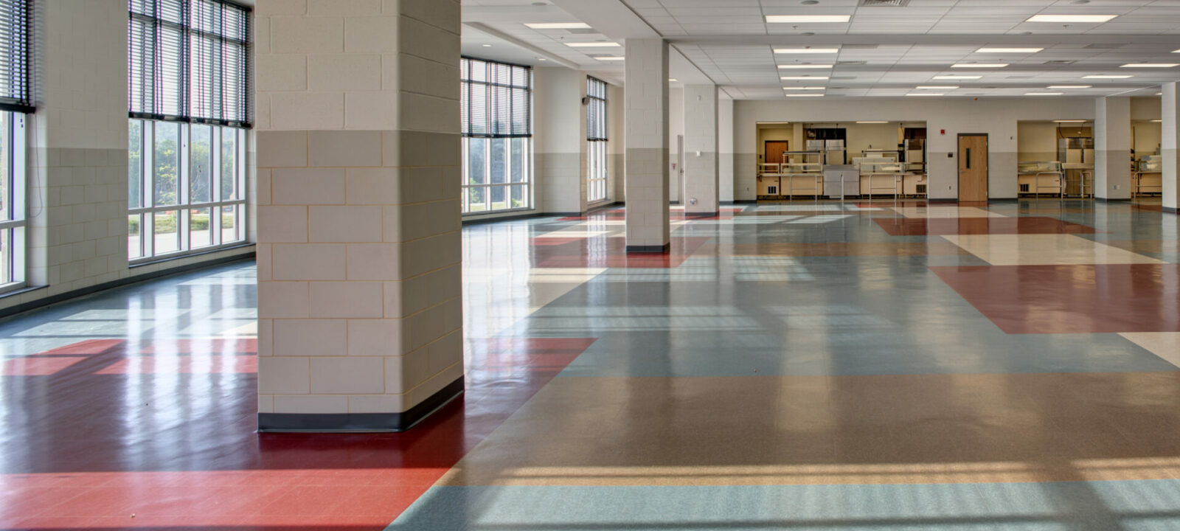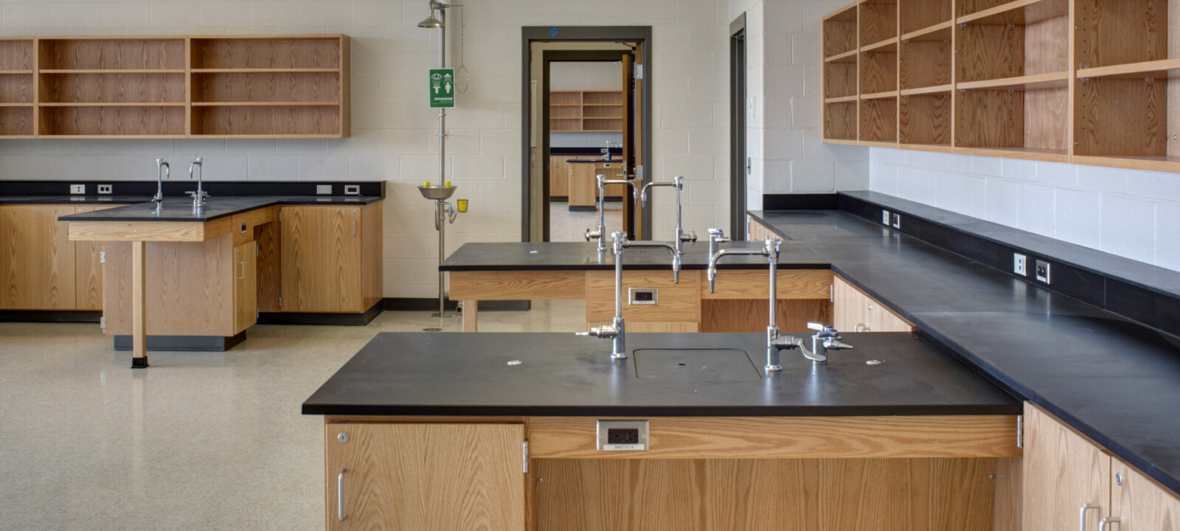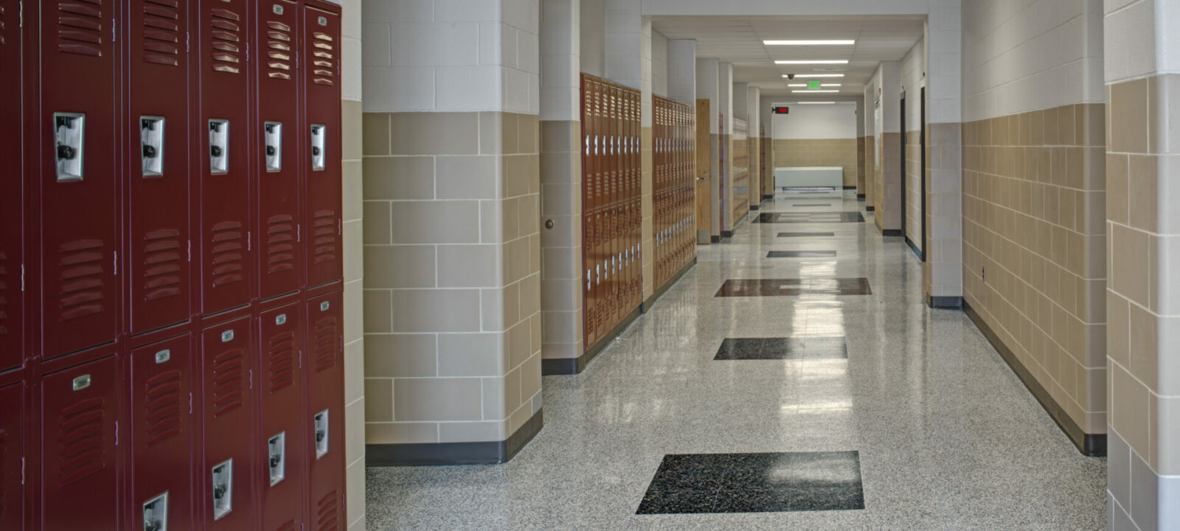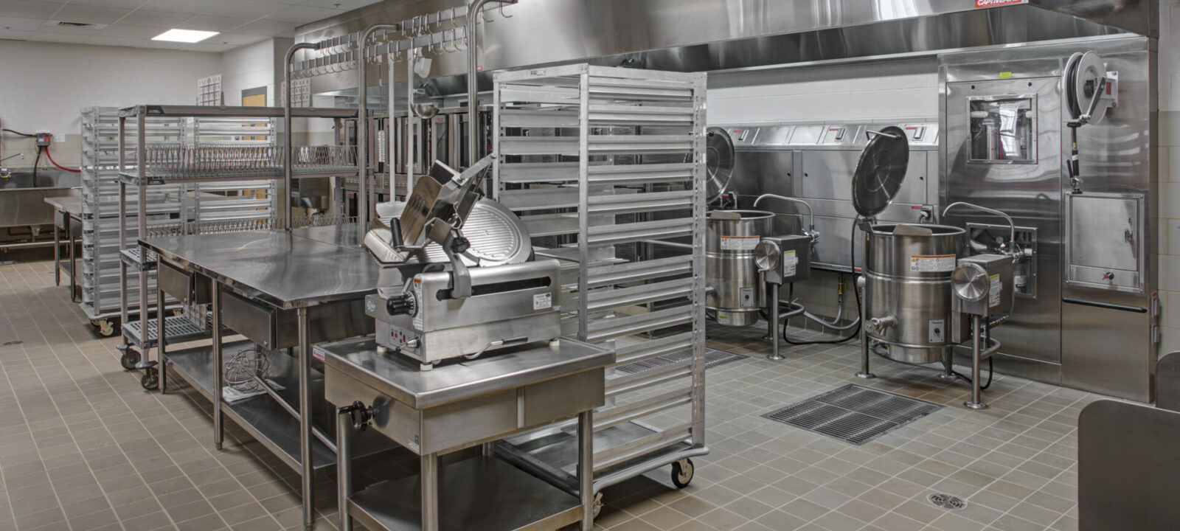Hereford HS Renovation & Addition
Return to PortfolioThis 188,000 square foot renovation and addition project was scheduled for twelve distinct phases and necessitated double shift work for over two years. The tightly scheduled project also remained occupied throughout its duration.
Due to the complexity of the job, the aggressive schedule and the sheer acreage of the facility, CAM managed the renovation, the addition, the site work and the creation of a new pre-treatment waste water facility as four individual sub projects. Each of these sub projects had its own shifts and crews.
For nearly the entire duration of the project, the renovation required that CAM work two full shifts during all times when the school was closed to mitigate any impact to the administration and student population. The day shift proceeded form 7 a.m. to 3:30 p.m. while the second shift worked from 3 p.m. to 11 p.m. The second shift included an entirely different workforce and superintendent who worked closely in concert with the day shift superintendent.
This twelve-phased 143,000 square foot renovation included remediation of asbestos and removal and disposal of PCB ballasts. Renovations also included demolition throughout the school, installation of all new finishes and fixtures, new casework and classroom accessories and work to the mechanical, sprinkler and electrical systems. Tightly coordinated phasing mandated that work be completed for the students to return to the renovated classrooms in accordance with the schedule. Parts of the building were vacated during breaks which allowed for unimpeded progress in some areas.
The addition was primarily constructed during the day shift. It consisted of a new three-story, 45,000 square foot building with a cafeteria and STEM science addition. The addition is connected to the existing building via a new enclosed second floor bridge link. The new structural steel, brick and cast stone structure also creates the new feature entry into the school. Upon completion of the new addition and entry, the school moved into the new spaces while the renovations and site work continued.
The addition includes a new cafeteria with a full service kitchen, pantry and serving areas, eleven new Biology classrooms, Chemistry and Physics laboratories with prep and storage rooms, restrooms, offices and circulation areas. Science casework, shelving and fume hoods as well as extensive IT requirements differentiate these spaces from typical high school classrooms. A new HVAC system was also installed that includes a two pipe chilled water system and boiler.
The site work on this 270 acre facility was also primarily performed during normal working hours. Additional night shifts were incorporated during work which required tying in to the existing electrical infrastructure. Site work also included extensive grading, paving for roadways and parking lots, and the installation of utilities and drain fields.
Twelve new storm water management ponds were also installed adjacent to five athletic complexes all of which needed to remain operational throughout the school year and for scheduled recreation programs during the summers and school breaks.
The fourth sub-project represented the construction of a new waste water/pre-treatment facility. The facility has the capability of handling 10,000 gallons/day. In addition to serving the school as a waste water treatment plant, the building also serves to house and care for livestock associated with the school’s agricultural program.
During the entire project CAM managed logistical challenges as well. Since there was only a single entry and exit to the school and site, deliveries were tightly coordinated with the 40 school buses and student and staff vehicular traffic. Materials for the project could only be received during specific windows of time which varied with the school’s event calendar.
Despite nearly three years of continuous construction activity, major school activities including concerts, proms and athletic activities were incorporated into the schedule and proceeded without interruption.

